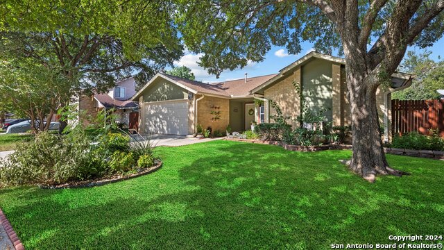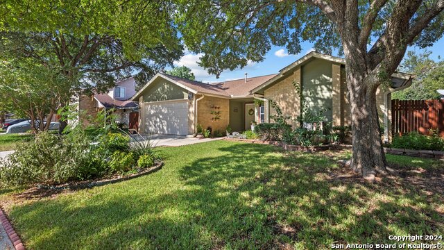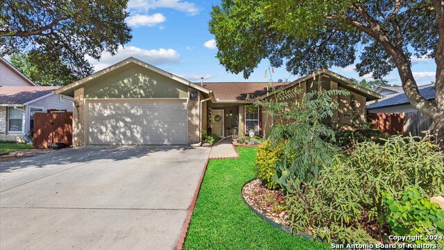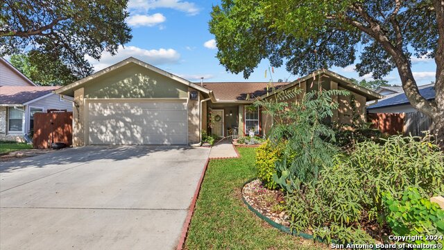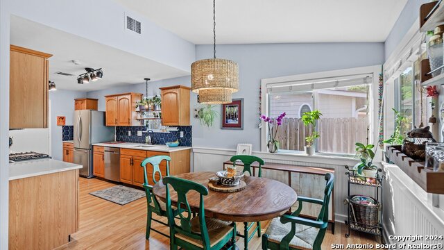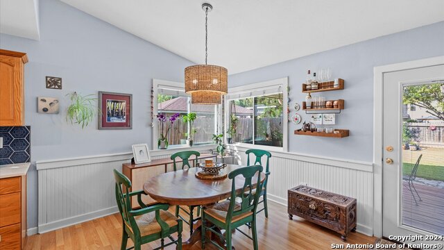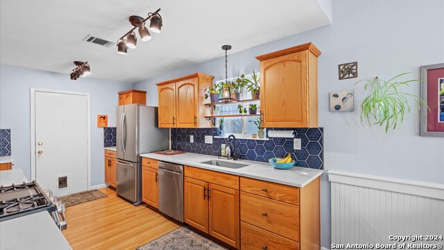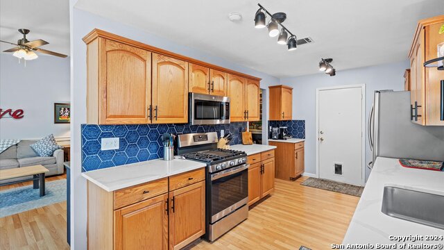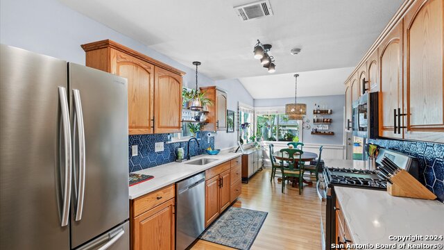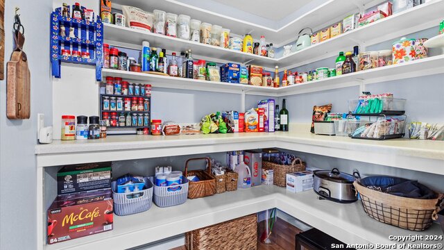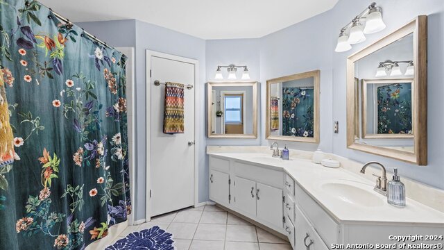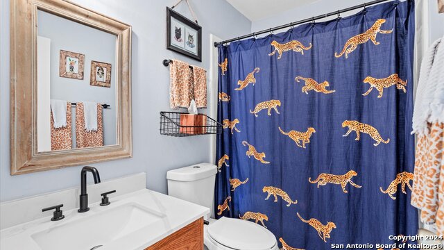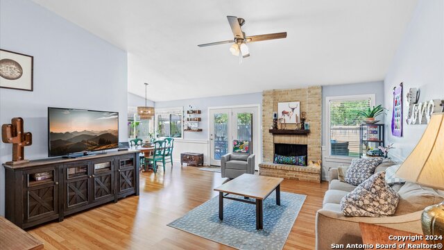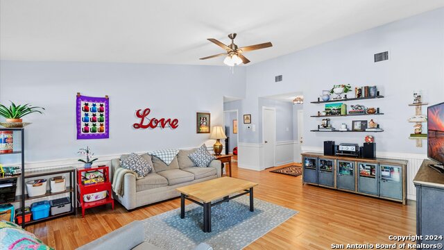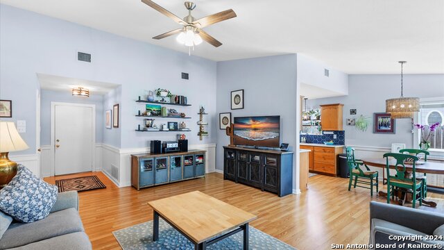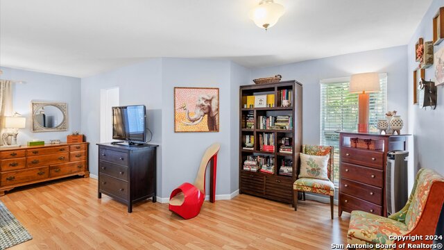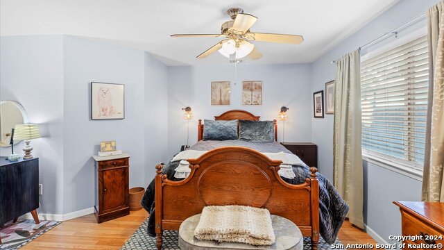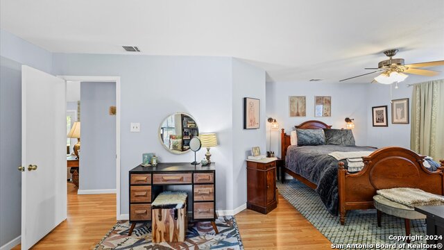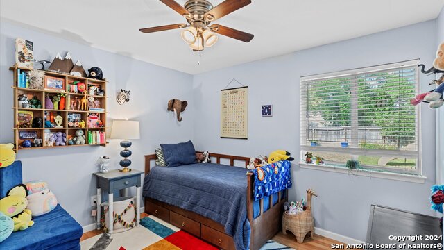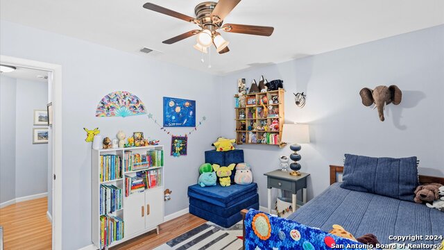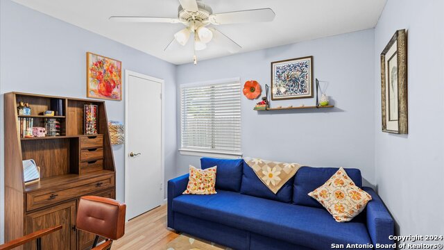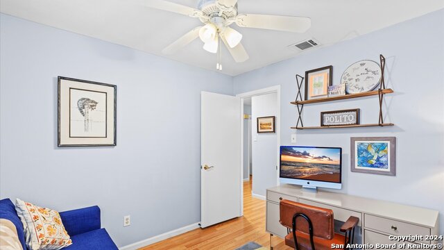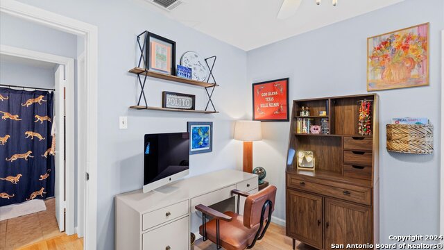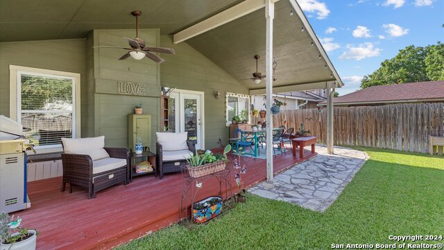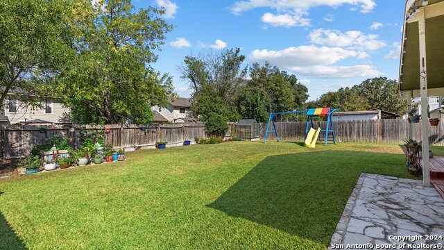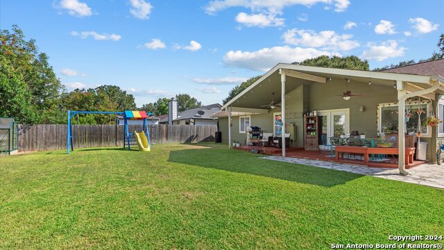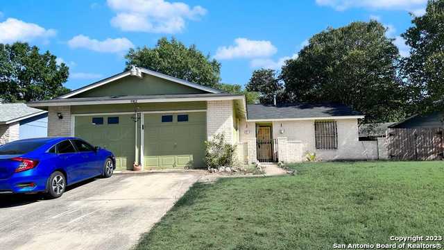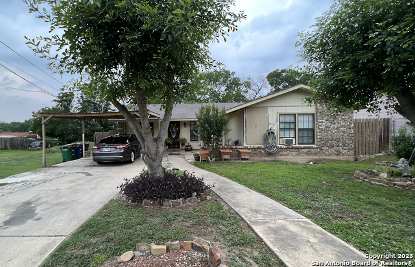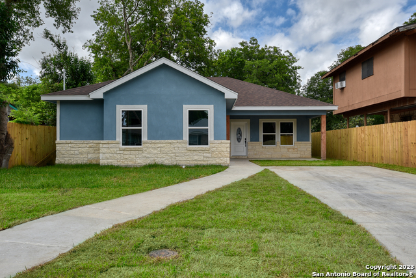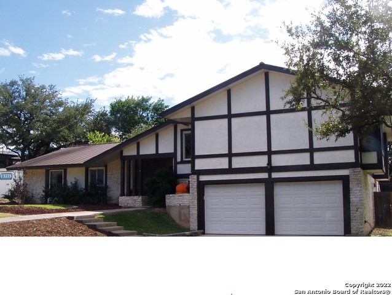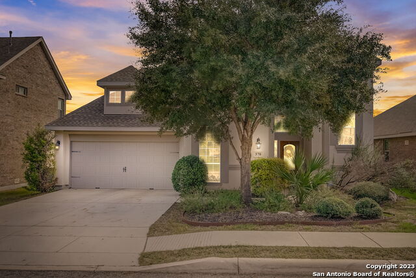2823 Burning Hill St, San Antonio, TX 78247
Priced at Only: $314,990
Would you like to sell your home before you purchase this one?
- MLS#: 1809627 ( Single Residential )
- Street Address: 2823 Burning Hill St
- Viewed: 7
- Price: $314,990
- Price sqft: $194
- Waterfront: No
- Year Built: 1980
- Bldg sqft: 1627
- Bedrooms: 3
- Total Baths: 2
- Full Baths: 2
- Garage / Parking Spaces: 2
- Days On Market: 66
- Additional Information
- County: BEXAR
- City: San Antonio
- Zipcode: 78247
- Subdivision: Burning Wood
- District: North East I.S.D
- Elementary School: Wetmore
- Middle School: Driscoll
- High School: Macarthur
- Provided by: RE/MAX Corridor
- Contact: Kristine Trcka
- (830) 624-9310

- DMCA Notice
Description
Step into this PRISTINE home where every detail has been meticulously maintained. Outside, you'll find an expansive, lush backyard that's perfect for both relaxation and play. Enjoy the outdoors on the huge covered patio, an ideal space for dining, entertaining, or simply unwinding in a peaceful setting. Whether you're hosting a summer barbecue or enjoying a quiet morning coffee, this patio is perfect for all occasions.Swing set with a slide adds a playful touch, offering a fun and safe area for kids to enjoy.The home also offers transferable foundation repairs with a warranty, providing you with peace of mind and ensuring long term stability and value for your investment.Conveniently located, this home is just a short drive from the airport, making travel a breeze. Plus, shopping and restaurants are nearby, offering easy access to all the amenities you need.This property combines immaculate condition, comfort, and convenience come see this stunning home today!
Payment Calculator
- Principal & Interest -
- Property Tax $
- Home Insurance $
- HOA Fees $
- Monthly -
Features
Building and Construction
- Apprx Age: 44
- Builder Name: Unknown
- Construction: Pre-Owned
- Exterior Features: Brick, Cement Fiber
- Floor: Ceramic Tile, Laminate
- Foundation: Slab
- Kitchen Length: 15
- Other Structures: Greenhouse
- Roof: Composition
- Source Sqft: Appsl Dist
Land Information
- Lot Improvements: Street Paved, Curbs, Street Gutters, Sidewalks, Streetlights, Asphalt
School Information
- Elementary School: Wetmore Elementary
- High School: Macarthur
- Middle School: Driscoll
- School District: North East I.S.D
Garage and Parking
- Garage Parking: Two Car Garage
Eco-Communities
- Water/Sewer: Water System, Sewer System, City
Utilities
- Air Conditioning: One Central
- Fireplace: One, Living Room
- Heating Fuel: Natural Gas
- Heating: Central, 1 Unit
- Recent Rehab: No
- Utility Supplier Elec: CPS
- Utility Supplier Gas: CPS
- Utility Supplier Grbge: SAWS
- Utility Supplier Sewer: SAWS
- Utility Supplier Water: SAWS
- Window Coverings: All Remain
Amenities
- Neighborhood Amenities: None
Finance and Tax Information
- Days On Market: 65
- Home Owners Association Mandatory: None
- Total Tax: 6427.33
Other Features
- Contract: Exclusive Right To Sell
- Instdir: N Loop 1604 E to Bulverde Rd (L); (R) Autry Pond; (R) Jones Maltsberger Rd; (L) Burning Trail St; (R) Little Leaf Dr; (L) Burning Hill St
- Interior Features: One Living Area, Liv/Din Combo, Walk-In Pantry, 1st Floor Lvl/No Steps, Cable TV Available, High Speed Internet, All Bedrooms Downstairs, Laundry in Garage, Walk in Closets
- Legal Desc Lot: 25
- Legal Description: NCB 16431 BLK 6 LOT 25
- Occupancy: Owner
- Ph To Show: 210-222-2227
- Possession: Closing/Funding
- Style: One Story
Owner Information
- Owner Lrealreb: No
Contact Info

- Cynthia Acosta, ABR,GRI,REALTOR ®
- Premier Realty Group
- Mobile: 210.260.1700
- Mobile: 210.260.1700
- cynthiatxrealtor@gmail.com
Property Location and Similar Properties
Nearby Subdivisions
Autry Pond
Blossom Park
Briarwick
Brookstone
Burning Tree
Burning Wood
Burning Wood (common) / Burnin
Burning Wood/meadowwood
Cedar Grove
Crossing At Green Spring
Eden
Eden (common) / Eden/seven Oak
Eden Roc
Eden/seven Oaks
Elmwood
Emerald Pointe
Fall Creek
Fox Run
Green Spring Valley
Green Springs Valley
Heritage Hills
Hidden Oaks
Hidden Oaks North
High Country
High Country Estates
High Country Ranch
Hill Country Estates
Hunters Mill
Judson Crossing
Knollcreek
Knollcreek Ut7
Legacy Oaks
Longs Creek
Madison Heights
Meadow Wood North Bl 16211 Un
Morning Glen
Mustang Oaks
North Park
Oak Ridge Village
Oakview Heights
Park Hill Commons
Parkside
Pheasant Ridge
Preston Hollow
Ranchland Hills
Redland Ranch
Redland Ranch Elm Cr
Redland Springs
Seven Oaks
Spg Ck For/wood Ck Patio
Spring Creek
Spring Creek Forest
St. James Place
Steubing Ranch
Stoneridge
Thousand Oaks Forest
Villas Of Spring Creek
Vista
Vista Subdivision
