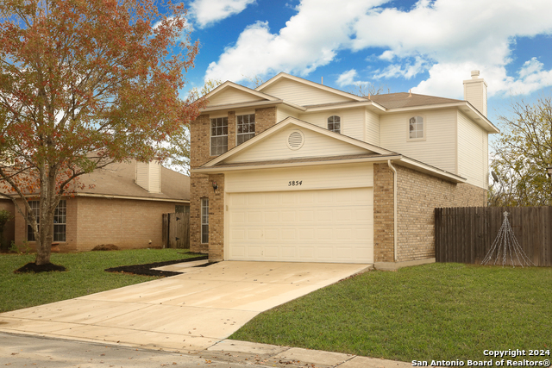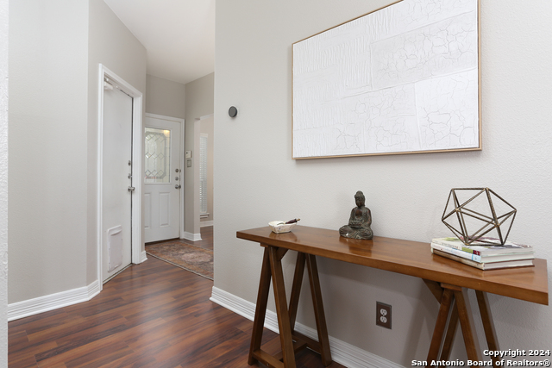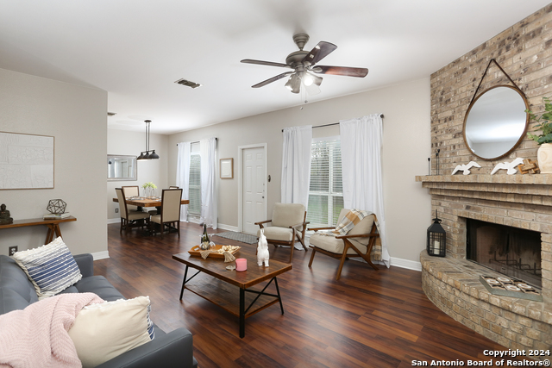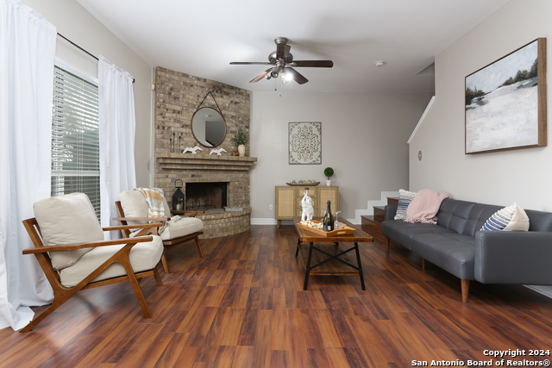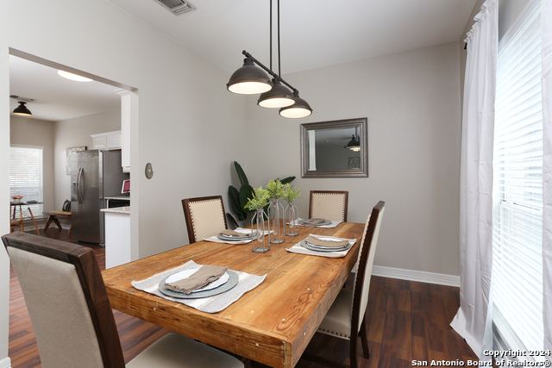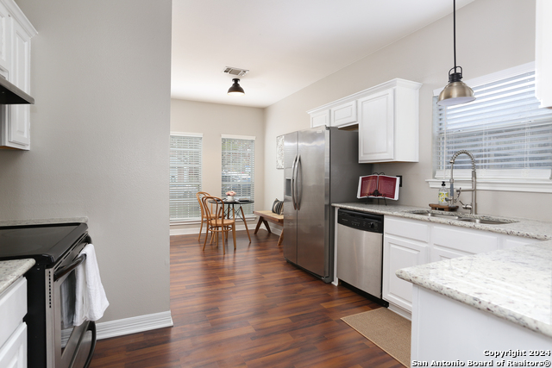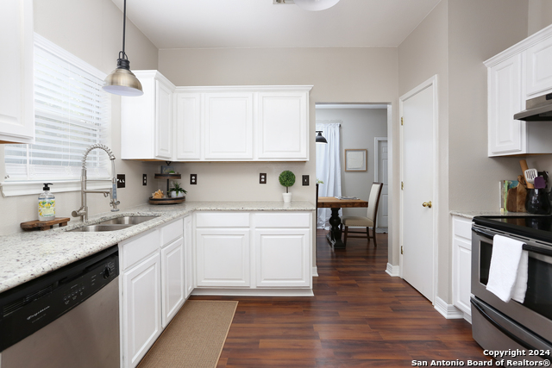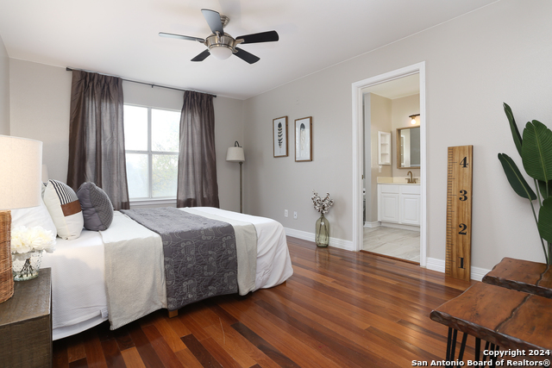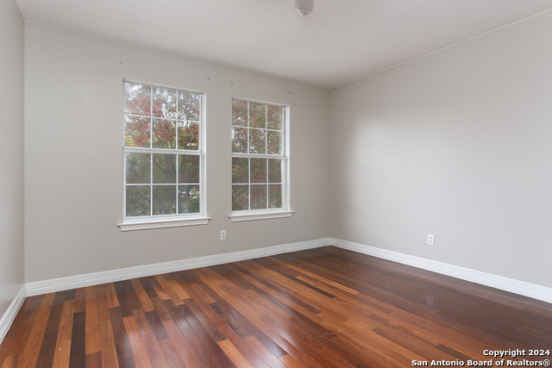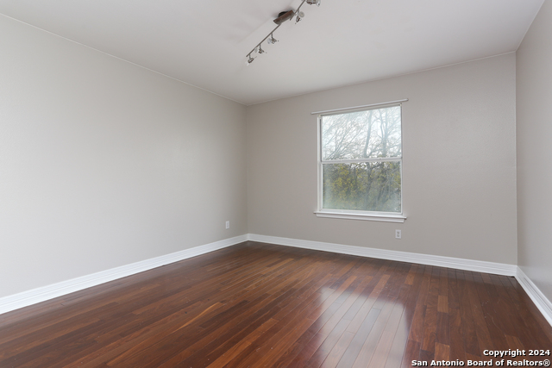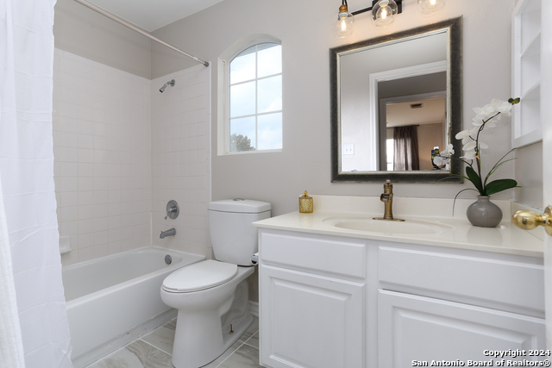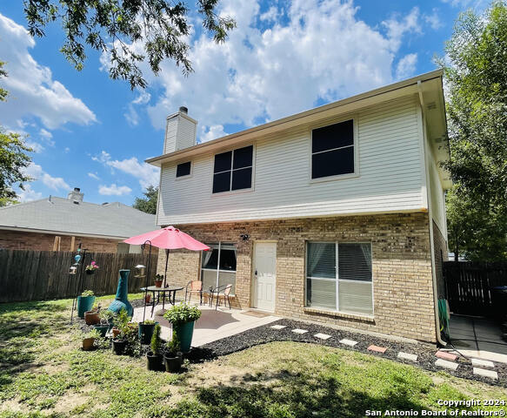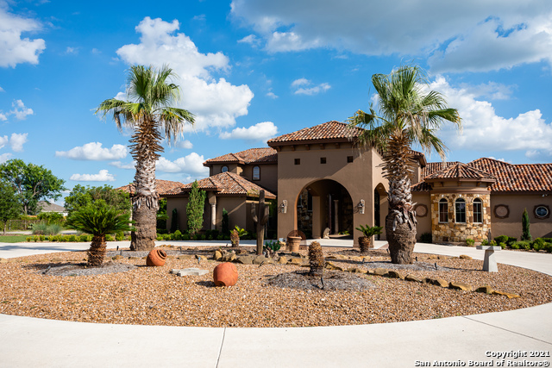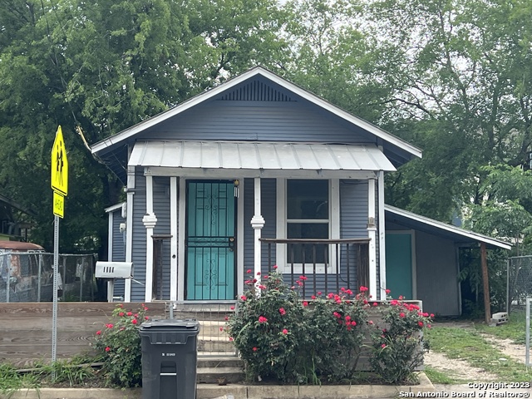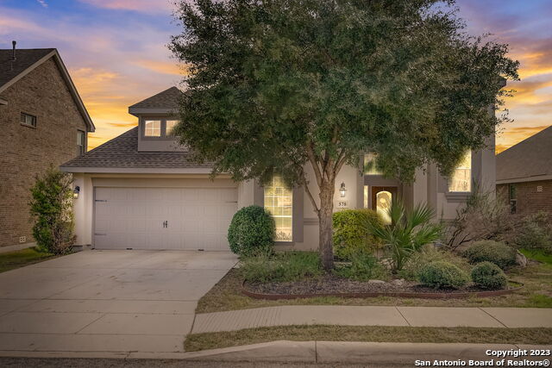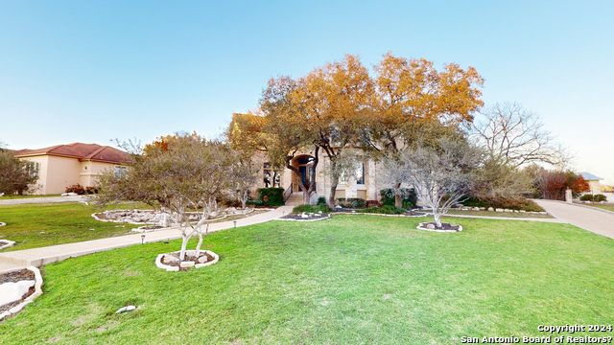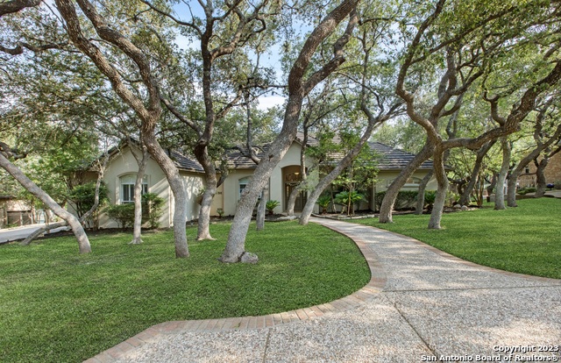5854 Larkmeadow Dr, San Antonio, TX 78233
Priced at Only: $1,900
Would you like to sell your home before you purchase this one?
- MLS#: 1809206 ( Residential Rental )
- Street Address: 5854 Larkmeadow Dr
- Viewed: 68
- Price: $1,900
- Price sqft: $1
- Waterfront: No
- Year Built: 1997
- Bldg sqft: 1538
- Bedrooms: 3
- Total Baths: 3
- Full Baths: 2
- 1/2 Baths: 1
- Days On Market: 108
- Additional Information
- County: BEXAR
- City: San Antonio
- Zipcode: 78233
- Subdivision: Larkspur
- District: North East I.S.D
- Elementary School: Woodstone
- Middle School: Wood
- High School: Madison
- Provided by: Realty Executives Of S.A.
- Contact: Michael King
- (210) 493-0020

- DMCA Notice
Description
Step into this beautifully designed 3 bedroom, 2.5 bath home that blends elegance with comfort. Brazilian teak wood floors grace the upstairs, while luxury laminate adds a modern touch downstairs. Cozy up by the charming fireplace or unwind in the private, spacious backyard, perfect for outdoor relaxation. The spacious kitchen is gleaming with granite countertops, a modern sink, and designer faucet. The home has elegant paint from Benjamin Moore throughout, upgraded lighting, and plumbing fixtures offering a sophisticated atmosphere. The owner's suite is an oasis of calm, featuring a serene retreat and a spa like bathroom. Nestled in a centrally located, quiet neighborhood, this home offers both tranquility and convenience.
Payment Calculator
- Principal & Interest -
- Property Tax $
- Home Insurance $
- HOA Fees $
- Monthly -
Features
Building and Construction
- Apprx Age: 27
- Exterior Features: Brick, 3 Sides Masonry, Wood, Siding
- Flooring: Ceramic Tile, Wood, Laminate
- Foundation: Slab
- Roof: Composition
- Source Sqft: Appsl Dist
Land Information
- Lot Description: Mature Trees (ext feat), Level
School Information
- Elementary School: Woodstone
- High School: Madison
- Middle School: Wood
- School District: North East I.S.D
Garage and Parking
- Garage Parking: Two Car Garage
Eco-Communities
- Energy Efficiency: Programmable Thermostat, Double Pane Windows, Ceiling Fans
- Water/Sewer: City
Utilities
- Air Conditioning: One Central
- Fireplace: Living Room
- Heating Fuel: Electric
- Heating: Central
- Security: Security System
- Utility Supplier Elec: CPS
- Utility Supplier Gas: CPS
- Utility Supplier Grbge: City
- Utility Supplier Sewer: SAWS
- Utility Supplier Water: SAWS
- Window Coverings: Some Remain
Amenities
- Common Area Amenities: Pool
Finance and Tax Information
- Application Fee: 50
- Days On Market: 84
- Max Num Of Months: 36
- Pet Deposit: 250
- Security Deposit: 2000
Rental Information
- Rent Includes: No Inclusions
- Tenant Pays: Gas/Electric, Water/Sewer, Yard Maintenance, Garbage Pickup, Renters Insurance Required
Other Features
- Application Form: TXR
- Apply At: 13333 BLANCO ROAD, #210 S
- Instdir: 1604 to Judson Rd, Right on Fountainwood Dr, Left on Dreamwood Dr, Right on Wood Climb Dr, Right on Larkmeadow Dr.
- Interior Features: One Living Area, Separate Dining Room, Eat-In Kitchen, Breakfast Bar, Utility Area in Garage, All Bedrooms Upstairs, High Ceilings, Open Floor Plan, Cable TV Available, High Speed Internet, Laundry in Garage, Walk in Closets, Attic - Partially Floored
- Legal Description: NCB 16304 BLK 15 LOT 7 LARKSPUR UNIT-4
- Min Num Of Months: 12
- Miscellaneous: Broker-Manager, Cluster Mail Box
- Occupancy: Vacant
- Personal Checks Accepted: Yes
- Ph To Show: 210-222-2227
- Salerent: For Rent
- Section 8 Qualified: No
- Style: Two Story
- Views: 68
Owner Information
- Owner Lrealreb: No
Contact Info

- Cynthia Acosta, ABR,GRI,REALTOR ®
- Premier Realty Group
- Mobile: 210.260.1700
- Mobile: 210.260.1700
- cynthiatxrealtor@gmail.com
Property Location and Similar Properties
Nearby Subdivisions
01 Nb Lake
Antonio Highlands
Arborstone
El Dorado
Feather Ridge
Green Ridge
Hot Wells
Larkspur
Loma Vista
Monterrey Village
Morningside
N/a
Ncb 16301 Larkdale-oconnor Sub
Not In Defined Subdivision
Old Farm
Park North
Raintree
Randolph Park Estates
Robards
Sierra North
Skybrooke
Summit At Lookout Enclave
Terra Briggs
Tesoro Ridge
The Hills
Toepperwein Bluffs Enclave
Trumbal Townhomes
Utopia Heights
Valencia Ne
Valley Forge
Vista Ridge
Woodcrest
Woodstone
Woodstone Hills
