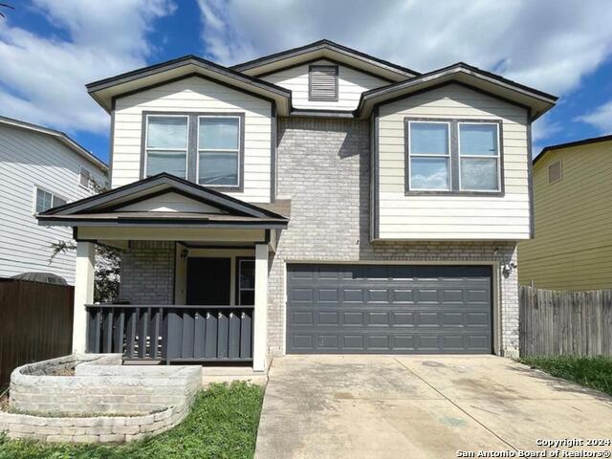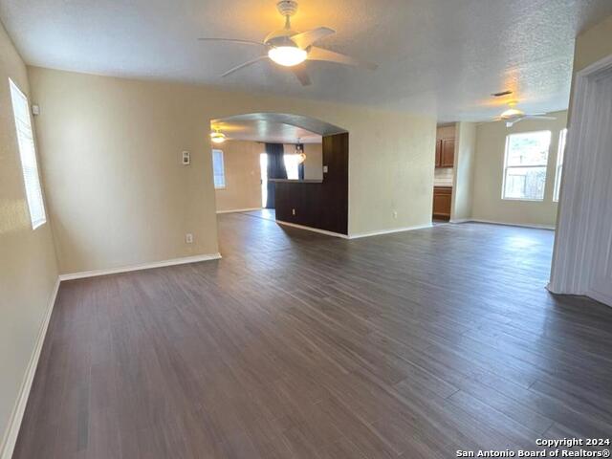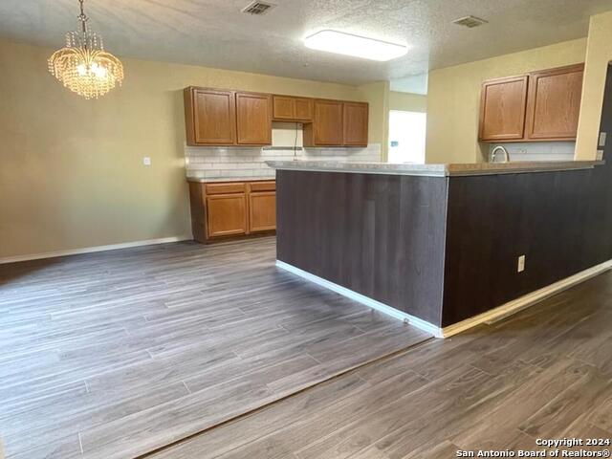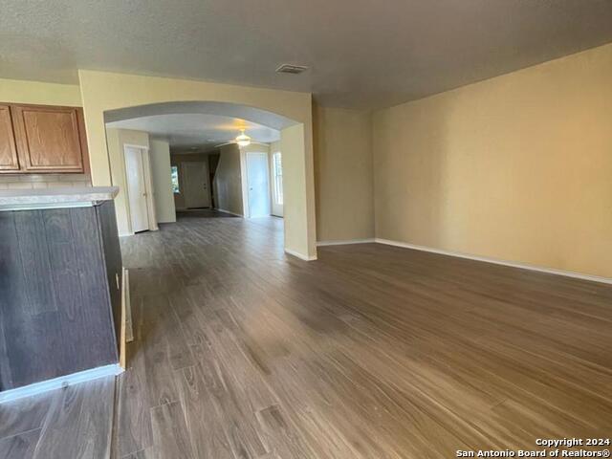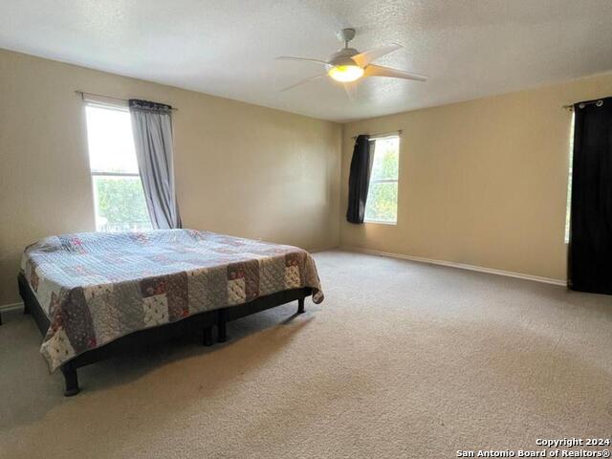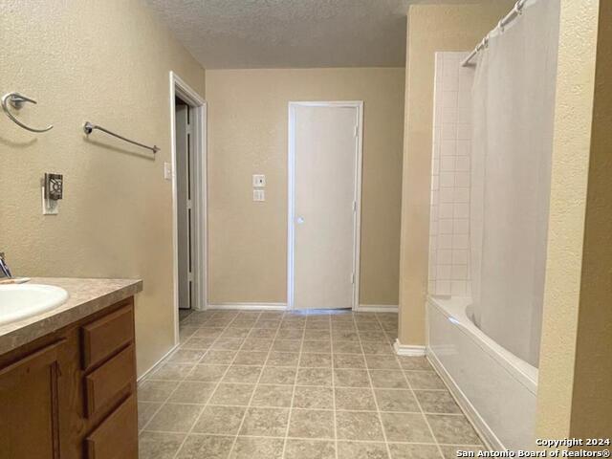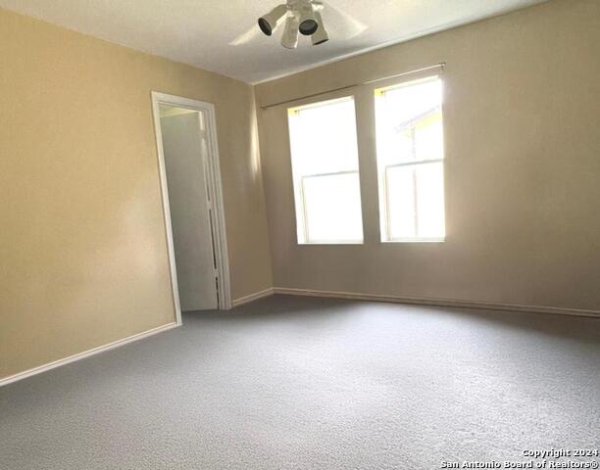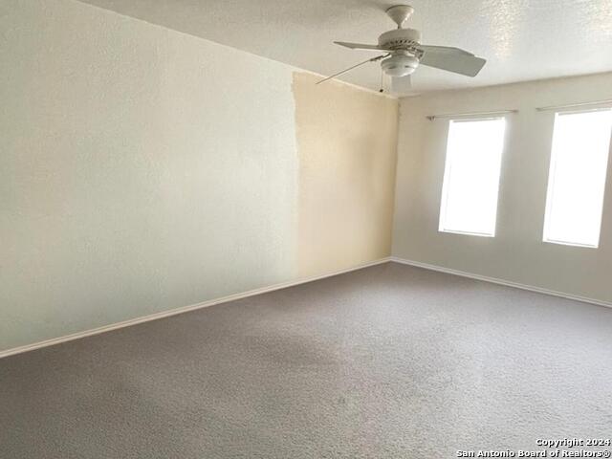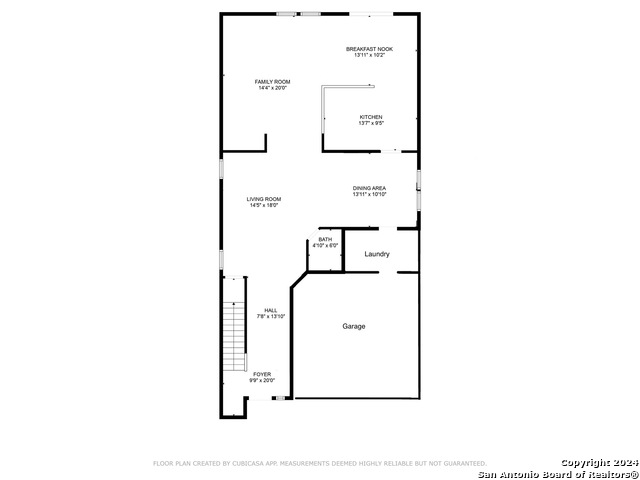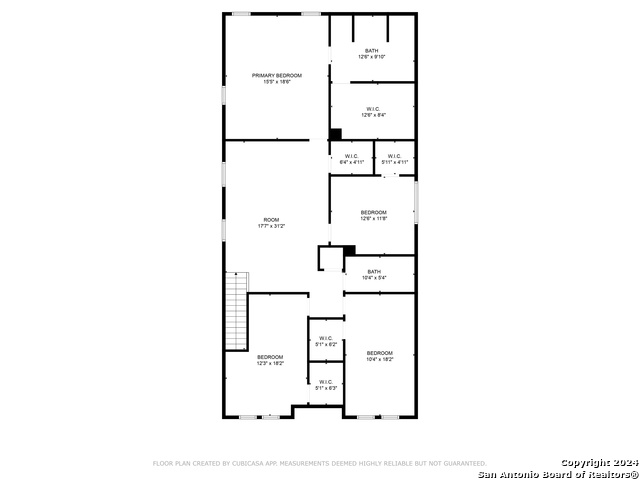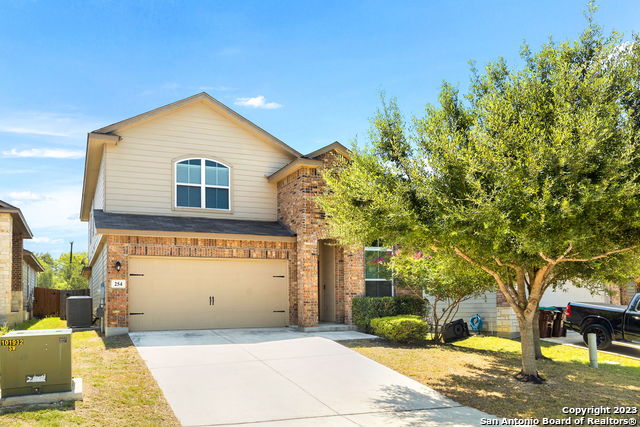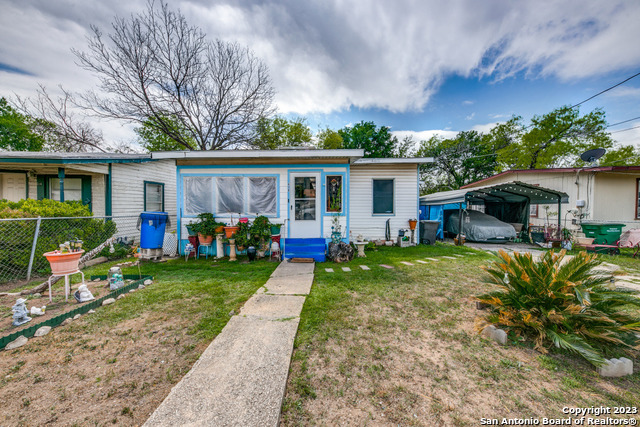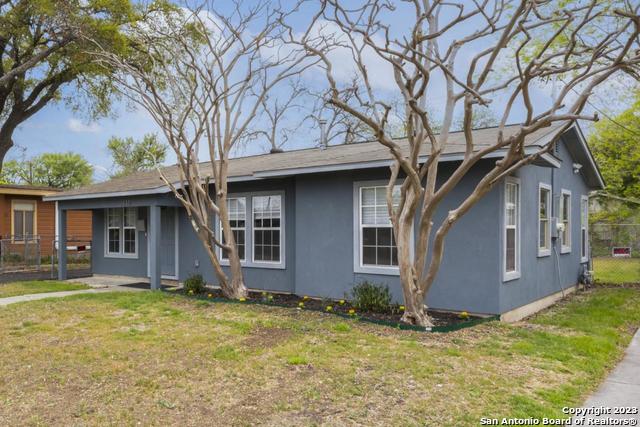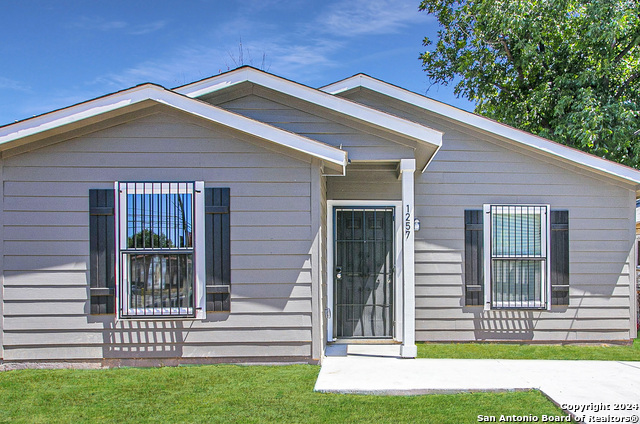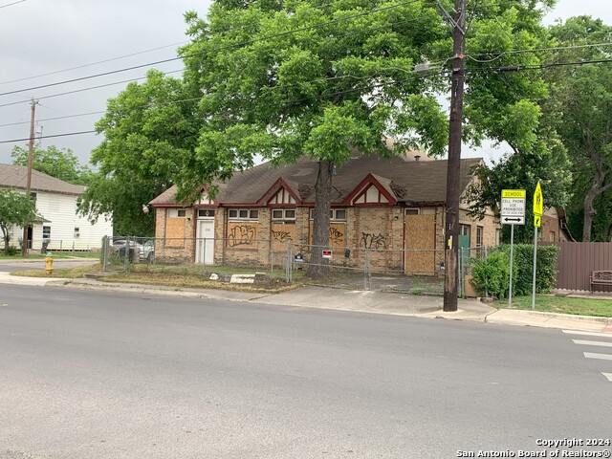3542 Sage Mdw, San Antonio, TX 78222
Priced at Only: $270,000
Would you like to sell your home before you purchase this one?
- MLS#: 1808755 ( Single Residential )
- Street Address: 3542 Sage Mdw
- Viewed: 6
- Price: $270,000
- Price sqft: $89
- Waterfront: No
- Year Built: 2005
- Bldg sqft: 3048
- Bedrooms: 4
- Total Baths: 3
- Full Baths: 2
- 1/2 Baths: 1
- Garage / Parking Spaces: 2
- Days On Market: 71
- Additional Information
- County: BEXAR
- City: San Antonio
- Zipcode: 78222
- Subdivision: Lakeside
- District: East Central I.S.D
- Elementary School: Sinclair
- Middle School: Legacy
- High School: East Central
- Provided by: Premier Realty Group
- Contact: Jennifer Sepulveda
- (210) 807-0759

- DMCA Notice
Description
Fixer Upper with Sweat Equity A Handyman's Dream! 4 bedroom 2.5 bath over 3000 sq/ft of living space. This is the perfect opportunity for the handy buyer looking to gain instant equity with just a bit of elbow grease! The home is already in livable condition and has had a few recent updates, including new flooring downstairs and a freshly painted exterior. You can move in and tackle projects at your own pace. Located less than 30 minutes from downtown San Antonio, San Antonio International Airport, and Randolf Airforce Base. Whether you're a DIY enthusiast or an investor looking for a smart opportunity, this property is a rare find at this price point. If you're ready to roll up your sleeves and create something special, this is the deal you've been waiting for!
Payment Calculator
- Principal & Interest -
- Property Tax $
- Home Insurance $
- HOA Fees $
- Monthly -
Features
Building and Construction
- Apprx Age: 19
- Builder Name: unknown
- Construction: Pre-Owned
- Exterior Features: Cement Fiber
- Floor: Carpeting, Ceramic Tile, Vinyl
- Foundation: Slab
- Kitchen Length: 13
- Roof: Composition
- Source Sqft: Appsl Dist
School Information
- Elementary School: Sinclair
- High School: East Central
- Middle School: Legacy
- School District: East Central I.S.D
Garage and Parking
- Garage Parking: Two Car Garage
Eco-Communities
- Water/Sewer: Water System, Sewer System
Utilities
- Air Conditioning: One Central
- Fireplace: Not Applicable
- Heating Fuel: Electric
- Heating: Central
- Utility Supplier Elec: CPS
- Utility Supplier Grbge: City of SA
- Utility Supplier Sewer: SAWS
- Utility Supplier Water: SAWS
- Window Coverings: Some Remain
Amenities
- Neighborhood Amenities: Park/Playground, Jogging Trails
Finance and Tax Information
- Days On Market: 62
- Home Faces: West
- Home Owners Association Mandatory: None
- Total Tax: 5729
Rental Information
- Currently Being Leased: No
Other Features
- Block: 43
- Contract: Exclusive Right To Sell
- Instdir: 410 to New Sulpher Springs (go outside 410) take a Left on Heather Meadow take a Right on Lake Superior take a Left on Sage Meadow Home will be on the right
- Interior Features: Three Living Area, Separate Dining Room, Two Eating Areas, Game Room, Utility Room Inside, All Bedrooms Upstairs, Open Floor Plan, Laundry Room
- Legal Desc Lot: 11
- Legal Description: NCB 18279 BLK 43 LOT 11 FOSTER MEADOWS SUBD UT-14B
- Occupancy: Owner
- Ph To Show: SHOWINGTIME
- Possession: Closing/Funding, Negotiable
- Style: Two Story, Traditional
Owner Information
- Owner Lrealreb: No
Contact Info
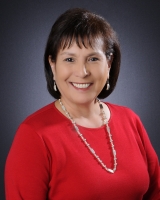
- Cynthia Acosta, ABR,GRI,REALTOR ®
- Premier Realty Group
- Mobile: 210.260.1700
- Mobile: 210.260.1700
- cynthiatxrealtor@gmail.com
Property Location and Similar Properties
Nearby Subdivisions
Agave
B + R Ranch
Bexar
Blue Ridge
Blue Ridge Ranch
Blue Rock Springs
Covington Oaks Condons
East Central Area
Foster Meadows
Green Acres
Hidden Oasis
Ida Creek
Jupe Subdivision
Jupe/manor Terrace
Lakeside
Lakeside Sub Un 1
Manor Terrace
Mary Helen
N/a
Out/bexar
Peach Grove
Pecan Valley
Pecan Valley Est
Rancho Del Lago Ph 10
Red Hawk Landing
Republic Creek
Republic Oaks
Riposa Vita
Salado Creek
Southcross Ranch
Southern Hills
Spanish Trails-unit 1 West
Starlight Homes
Stonegate
Sutton Farms
Thea Meadows
Torian Village
Unknown
Willow Point
