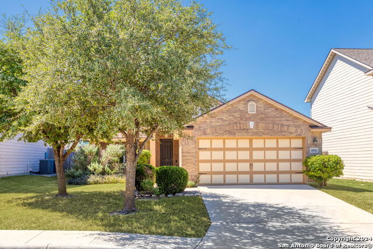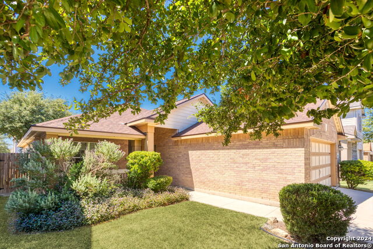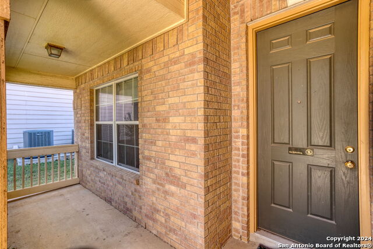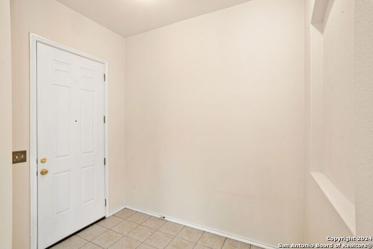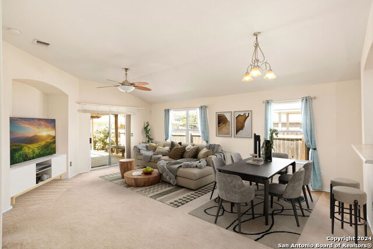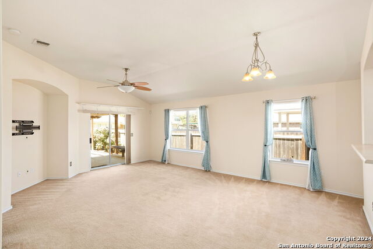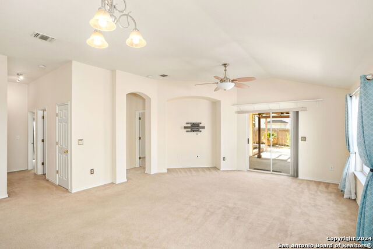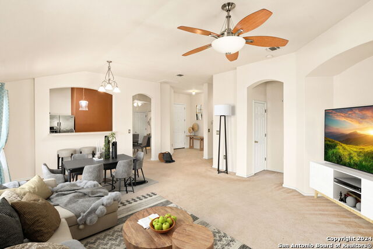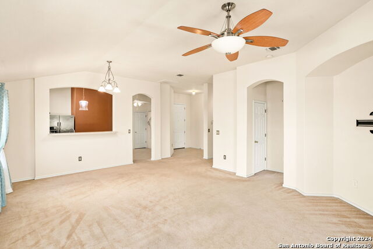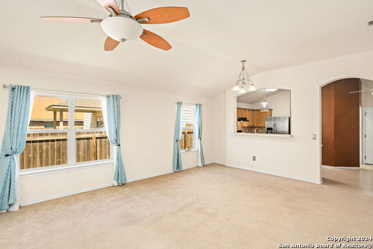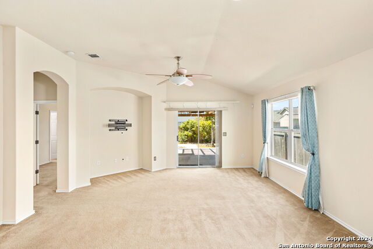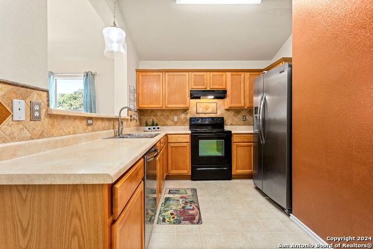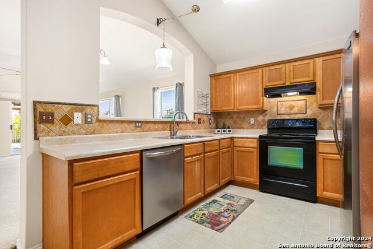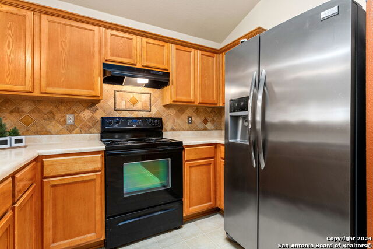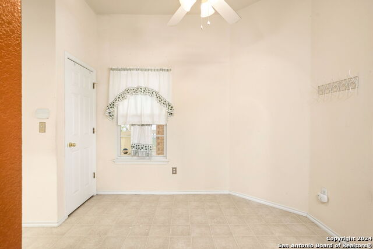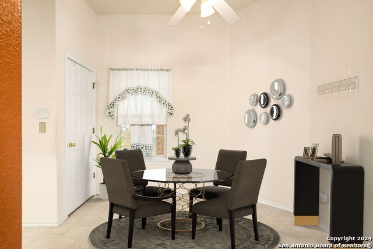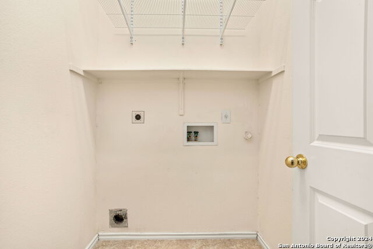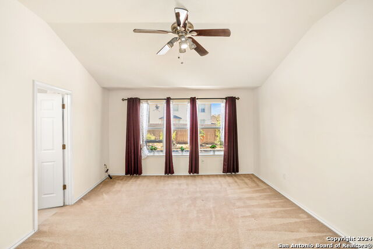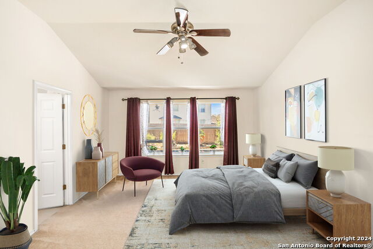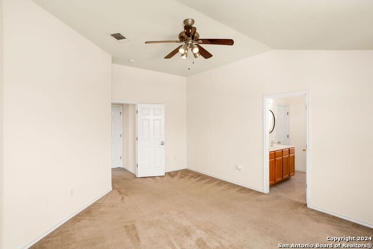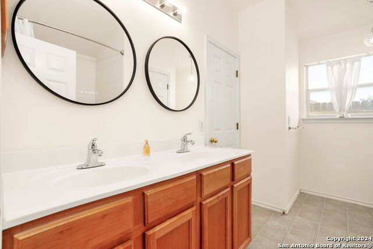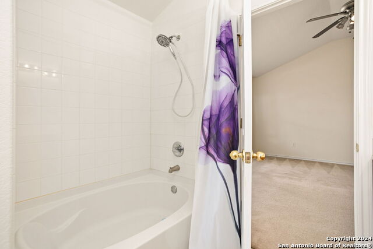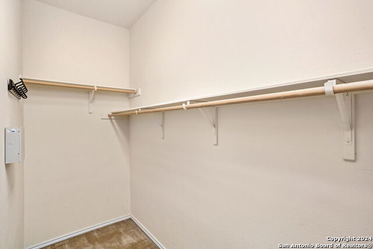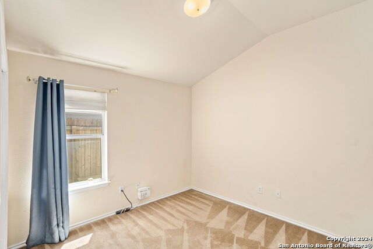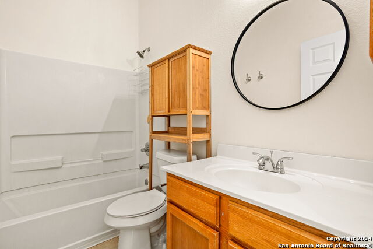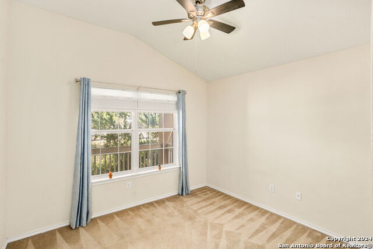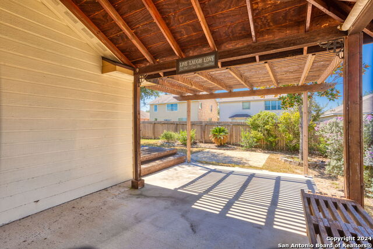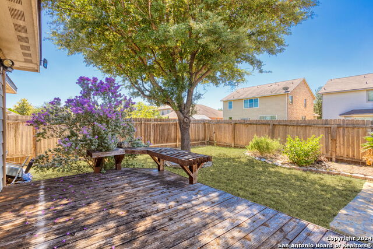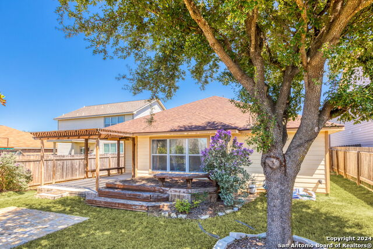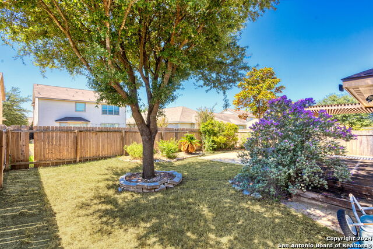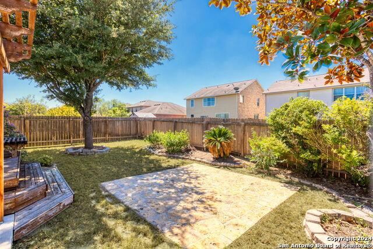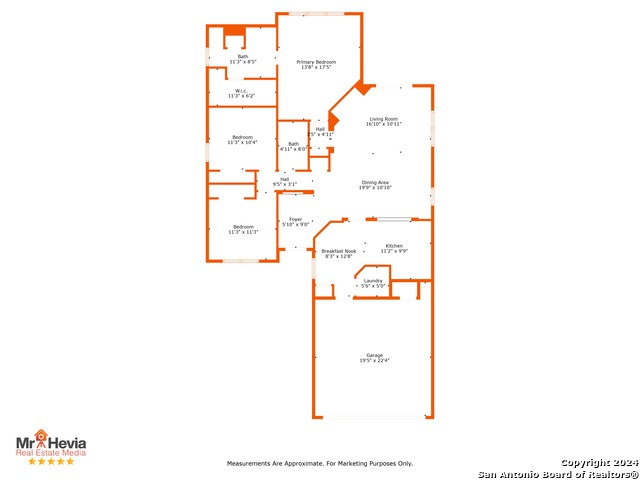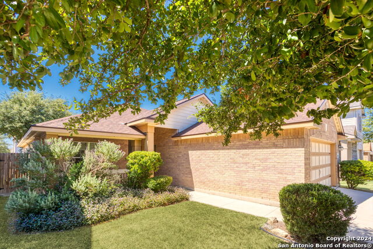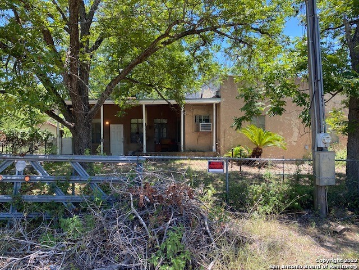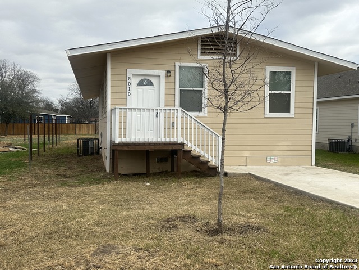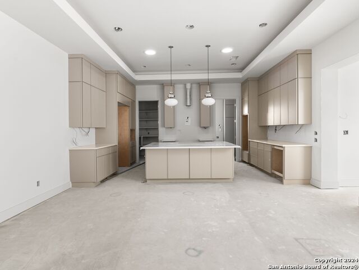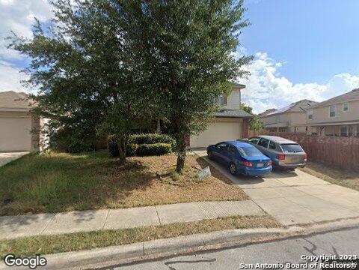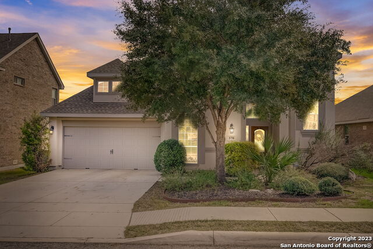10942 Geneva Moon, San Antonio, TX 78254
Priced at Only: $265,000
Would you like to sell your home before you purchase this one?
- MLS#: 1808669 ( Single Residential )
- Street Address: 10942 Geneva Moon
- Viewed: 7
- Price: $265,000
- Price sqft: $178
- Waterfront: No
- Year Built: 2008
- Bldg sqft: 1487
- Bedrooms: 3
- Total Baths: 2
- Full Baths: 2
- Garage / Parking Spaces: 2
- Days On Market: 69
- Additional Information
- County: BEXAR
- City: San Antonio
- Zipcode: 78254
- Subdivision: Hills Of Shaenfield
- District: Northside
- Elementary School: FIELDS
- Middle School: Jefferson Jr
- High School: Taft
- Provided by: Fellowship Real Estate, LLC
- Contact: Ralph Rodriguez
- (210) 412-5012

- DMCA Notice
Description
LOCATION LOCATION LOCATION! Some things don't change in real estate, and you put this charming tree covered front and back yard ready to move in 3 bedroom 2 bath home and you have a little something for everyone. Split bedroom design allows for maximum privacy for adults and children, or multiple adults. 1 story charmer with no steps is a rare find these days, flexible floorplan that allows for two eating areas if needed, indoor oversized utility room, refrigerator already included, window coverings all in place, with generous sized bedrooms and this home is ready to be your next home. For those cooler days and nights already upon us, a spacious back yard with extended covered patio, and raised deck allow you to take advantage of the shade provided by the mature trees and awesome Magnolia tree growing into maturity, a great smelling backyard is right around the corner. The home has a newer heavy composition roof that is only 2 years old adding to the list one more thing to keep in mind. Come see today why this ideally located, ready to move in 1 story charmer is ready for you and your family today!
Payment Calculator
- Principal & Interest -
- Property Tax $
- Home Insurance $
- HOA Fees $
- Monthly -
Features
Building and Construction
- Apprx Age: 16
- Builder Name: Sivage
- Construction: Pre-Owned
- Exterior Features: Brick, 4 Sides Masonry, Cement Fiber
- Floor: Carpeting, Ceramic Tile, Vinyl, Laminate
- Foundation: Slab
- Kitchen Length: 11
- Roof: Heavy Composition
- Source Sqft: Appsl Dist
Land Information
- Lot Improvements: Street Paved, Curbs, Street Gutters, Sidewalks, Streetlights, Fire Hydrant w/in 500', City Street
School Information
- Elementary School: FIELDS
- High School: Taft
- Middle School: Jefferson Jr High
- School District: Northside
Garage and Parking
- Garage Parking: Two Car Garage, Attached
Eco-Communities
- Energy Efficiency: Programmable Thermostat, Double Pane Windows, Low E Windows, Ceiling Fans
- Green Features: Drought Tolerant Plants
- Water/Sewer: Water System, Sewer System
Utilities
- Air Conditioning: One Central
- Fireplace: Not Applicable
- Heating Fuel: Electric
- Heating: Central
- Recent Rehab: No
- Utility Supplier Elec: CPS Energy
- Utility Supplier Grbge: Tiger
- Utility Supplier Sewer: SAWS
- Utility Supplier Water: SAWS
- Window Coverings: All Remain
Amenities
- Neighborhood Amenities: Park/Playground
Finance and Tax Information
- Days On Market: 168
- Home Owners Association Fee: 108
- Home Owners Association Frequency: Semi-Annually
- Home Owners Association Mandatory: Mandatory
- Home Owners Association Name: HILLS OF SHAENFIELD ASSOCIATION
- Total Tax: 4785
Rental Information
- Currently Being Leased: No
Other Features
- Contract: Exclusive Right To Sell
- Instdir: West on Shaenfield from Loop 1604, right on Wildhorse, right on Geneva Moon and home will be on your right.
- Interior Features: One Living Area, Liv/Din Combo, Two Eating Areas, Breakfast Bar, Utility Room Inside, Secondary Bedroom Down, 1st Floor Lvl/No Steps, High Ceilings, Open Floor Plan, Cable TV Available, High Speed Internet, All Bedrooms Downstairs, Telephone, Walk in Closets, Attic - Pull Down Stairs
- Legal Desc Lot: 18
- Legal Description: CB 4450E (THE HILLS OF SHAENFIELD SUBD UT-4), BLOCK 6 LOT 18
- Miscellaneous: Virtual Tour, Investor Potential, Cluster Mail Box, School Bus, As-Is
- Occupancy: Vacant
- Ph To Show: 2102222227
- Possession: Closing/Funding
- Style: One Story, Traditional
Owner Information
- Owner Lrealreb: No
Contact Info

- Cynthia Acosta, ABR,GRI,REALTOR ®
- Premier Realty Group
- Mobile: 210.260.1700
- Mobile: 210.260.1700
- cynthiatxrealtor@gmail.com
Property Location and Similar Properties
Nearby Subdivisions
Autumn Ridge
Bexar
Bison Ridge At Westpointe
Braun Heights
Braun Hollow
Braun Landings
Braun Point
Braun Station
Braun Station East
Braun Station West
Braun Willow
Brauns Farm
Breidgewood Estates
Bricewood
Bridgewood
Bridgewood Estates
Bridgewood Sub
Camino Bandera
Canyon Pk Est Remuda
Chase Oaks
Corley Farms
Cross Creek
Davis Ranch
Finesilver
Geronimo Forest
Guilbeau Gardens
Heritage Farm
Hills Of Shaenfield
Kallison Ranch
Kallison Ranch Ii - Bexar Coun
Laura Heights
Laurel Heights
Meadows At Bridgewood
Mystic Park Sub
Oak Grove
Oasis
Prescott Oaks
Remuda Ranch
Remuda Ranch North Subd
Riverstone At Westpointe
Rosemont Heights
Saddlebrook
Sagebrooke
Sagewood
Shaenfield Place
Silver Canyon
Silver Oaks
Silverbrook
Silverbrook Ns
Stagecoach Run
Stagecoach Run Ns
Stillwater Ranch
Stonefield
Stonefield Estates
Talise De Culebra
The Hills Of Shaenfield
The Orchards At Valley Ranch
Townsquare
Tribute Ranch
Valley Ranch
Valley Ranch - Bexar County
Waterwheel
Waterwheel Unit 1 Phase 1
Waterwheel Unit 1 Phase 2
Wild Horse Overlook
Wildhorse
Wildhorse At Tausch Farms
Wildhorse Vista
Wind Gate Ranch
Woods End
