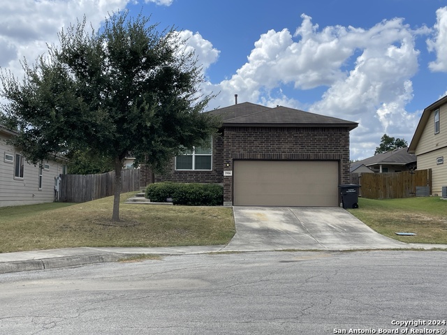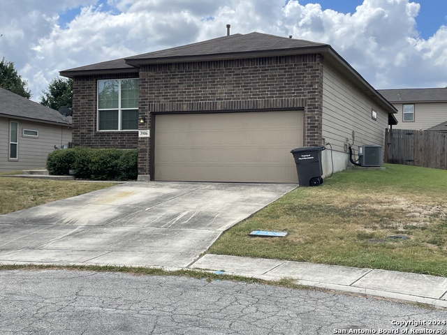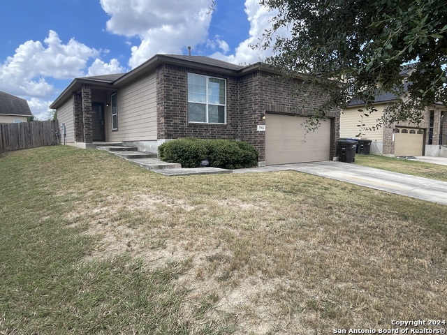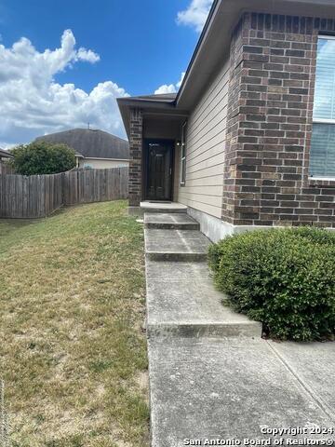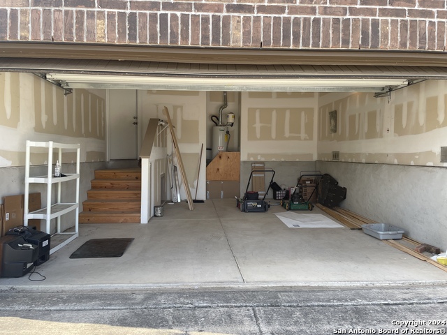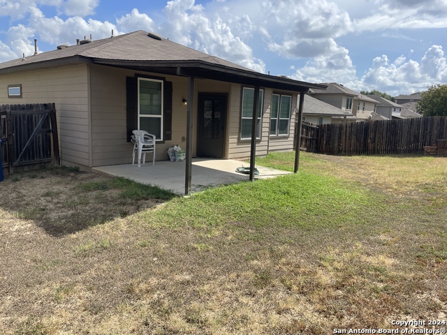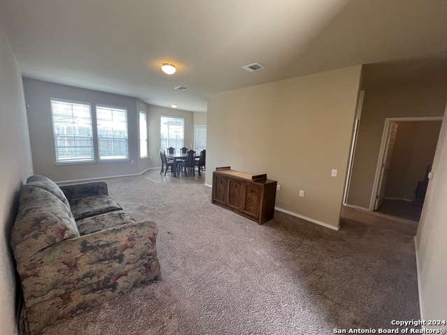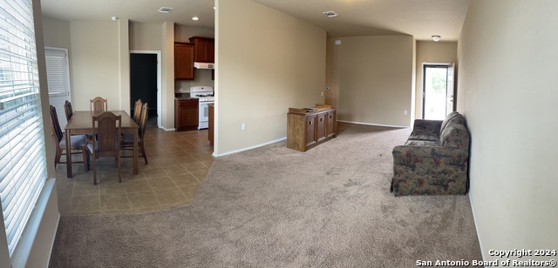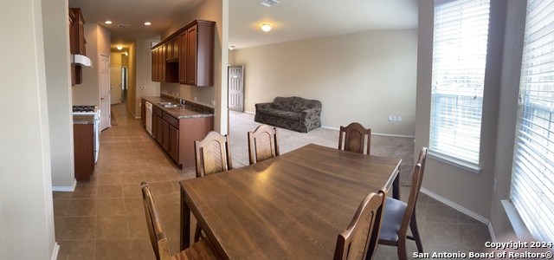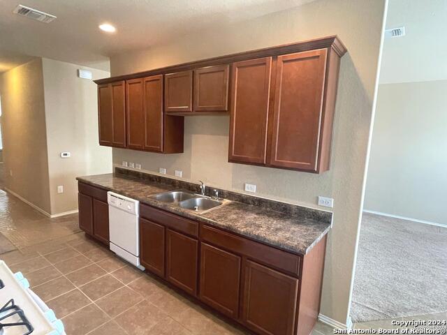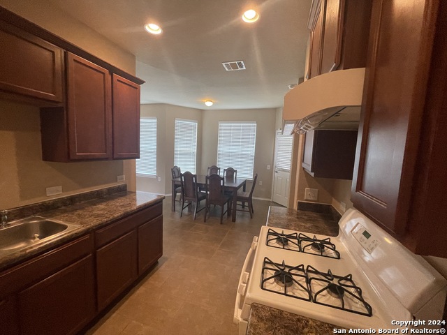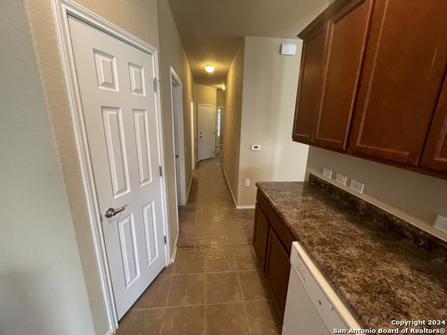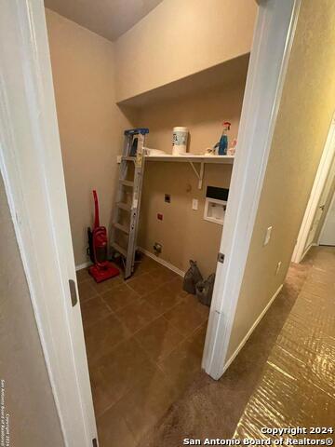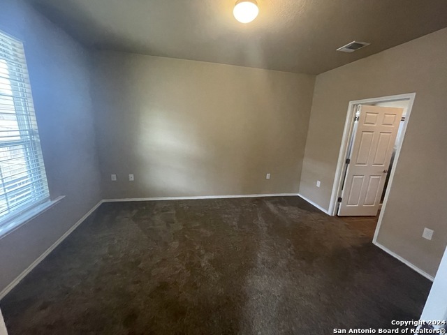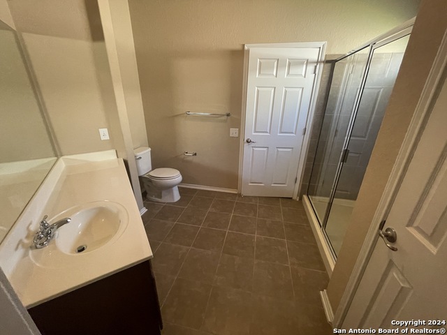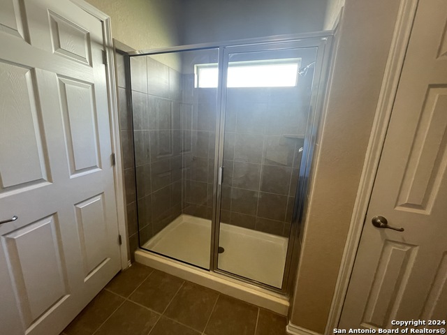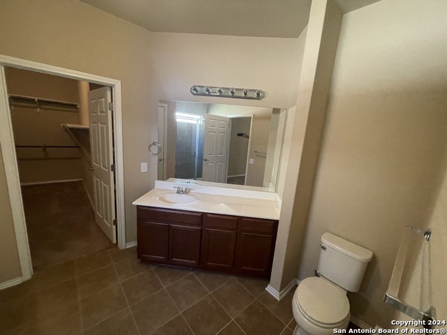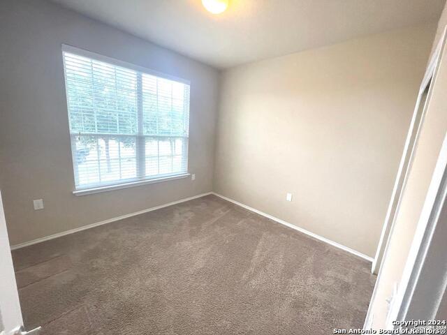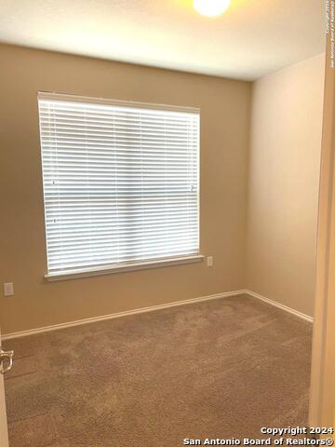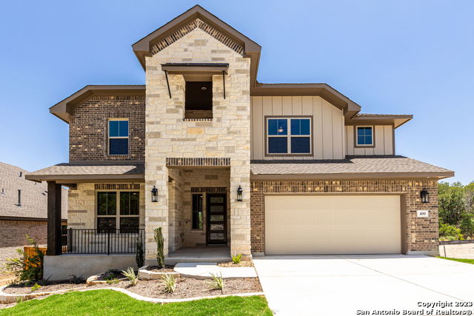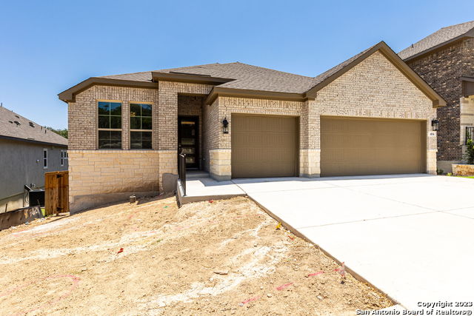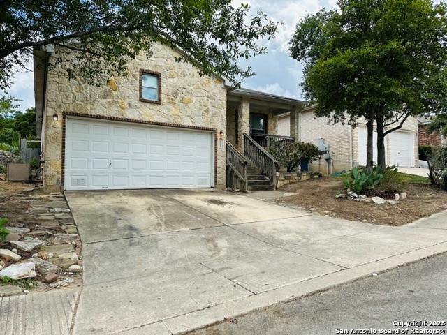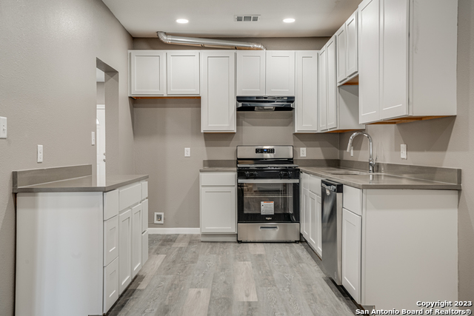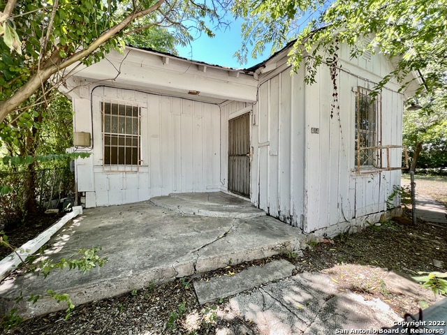3906 Adair Blf, San Antonio, TX 78223
Priced at Only: $259,000
Would you like to sell your home before you purchase this one?
- MLS#: 1808404 ( Single Residential )
- Street Address: 3906 Adair Blf
- Viewed: 7
- Price: $259,000
- Price sqft: $190
- Waterfront: No
- Year Built: 2013
- Bldg sqft: 1366
- Bedrooms: 3
- Total Baths: 2
- Full Baths: 2
- Garage / Parking Spaces: 2
- Days On Market: 70
- Additional Information
- County: BEXAR
- City: San Antonio
- Zipcode: 78223
- Subdivision: Highland Heights
- District: San Antonio I.S.D.
- Elementary School: Schenck
- Middle School: Rogers
- High School: lands
- Provided by: Keller Williams Legacy
- Contact: Eric Garcia
- (210) 535-9413

- DMCA Notice
Description
Welcome to Highland Heights, just down the road from vibrantly growing Brooks City Base ! Minutes away you'll find a huge venue of restaurants, grocery and hardware stores, entertainment, medical care, car washes and fitness centers. This 1 owner meticulously maintained 3 bed 2 bath offers 1365 square feet of living space. Built by DrHorton, this home was special ordered with 9ft ceilings, kitchen and restroom upgrades, radiant barrier attic insulation, blinds, Natural Gas lines to supply stove, hvac and water heater instead of electric and upgraded storm doors. Outside, the backyard awaits with a cozy patio, perfect for entertaining or simply unwinding. Don't miss out on this move in ready opportunity to make this inviting residence your own!
Payment Calculator
- Principal & Interest -
- Property Tax $
- Home Insurance $
- HOA Fees $
- Monthly -
Features
Building and Construction
- Apprx Age: 11
- Builder Name: Dr Horton
- Construction: Pre-Owned
- Exterior Features: Brick, Wood, Siding, Cement Fiber
- Floor: Carpeting, Ceramic Tile
- Foundation: Slab
- Kitchen Length: 12
- Roof: Composition
- Source Sqft: Appsl Dist
Land Information
- Lot Description: Cul-de-Sac/Dead End
- Lot Improvements: Street Paved, Curbs, Sidewalks, Streetlights, Asphalt, City Street, Interstate Hwy - 1 Mile or less
School Information
- Elementary School: Schenck
- High School: Highlands
- Middle School: Rogers
- School District: San Antonio I.S.D.
Garage and Parking
- Garage Parking: Two Car Garage
Eco-Communities
- Energy Efficiency: Double Pane Windows, Radiant Barrier, Ceiling Fans
- Water/Sewer: City
Utilities
- Air Conditioning: One Central
- Fireplace: Not Applicable
- Heating Fuel: Natural Gas
- Heating: Central
- Recent Rehab: No
- Utility Supplier Elec: CPS
- Utility Supplier Gas: SAWS
- Utility Supplier Grbge: CITY
- Utility Supplier Sewer: SAWS
- Utility Supplier Water: SAWS
- Window Coverings: All Remain
Amenities
- Neighborhood Amenities: None
Finance and Tax Information
- Days On Market: 37
- Home Faces: North
- Home Owners Association Fee: 200
- Home Owners Association Frequency: Annually
- Home Owners Association Mandatory: Mandatory
- Home Owners Association Name: HIGHLAND HEIGHTS
- Total Tax: 5862.55
Rental Information
- Currently Being Leased: No
Other Features
- Contract: Exclusive Right To Sell
- Instdir: From SE Military Dr North on Alsbrook Dr to Adair Bluff
- Interior Features: One Living Area, Liv/Din Combo, High Ceilings, Open Floor Plan, Laundry in Closet, Laundry Room, Walk in Closets, Attic - Access only, Attic - Radiant Barrier Decking
- Legal Desc Lot: 14
- Legal Description: NCB 13021 (HIGHLAND HEIGHTS BLUFF SUBD), BLOCK 4 LOT 14 9570
- Miscellaneous: As-Is
- Occupancy: Vacant
- Ph To Show: 210-482-3200
- Possession: Closing/Funding
- Style: One Story
Owner Information
- Owner Lrealreb: No
Contact Info

- Cynthia Acosta, ABR,GRI,REALTOR ®
- Premier Realty Group
- Mobile: 210.260.1700
- Mobile: 210.260.1700
- cynthiatxrealtor@gmail.com
Property Location and Similar Properties
Nearby Subdivisions
Blue Wing
Braunig Lake Area Ec
Brookhill
Brookhill Sub
Brookside
Central East Central(ec)
Coney/cornish/casper
Coney/cornish/jasper
East Central Area
Fair - North
Fair To Southcross
Fairlawn
Georgian Place
Green Lake Meadow
Greenfield
Greensfield
Greenway
Greenway Terrace
Greesnfield
Heritage Oaks
Hidgon Crossing
Higdon Crossing
Highland Heights
Highland Hills
Highlands
Hot Wells
Hotwells
Kathy & Fancis Jean
Kathy & Francis Jean
Marbella
Mccreless
Mccreless Meadows
Mission Creek
Monte Viejo
Monte Viejo Sub
N/a
None
Palm Park
Pecan Valley
Pecan Vly- Fairlawn
Pecan Vly-fairlawnsa/ec
Presa Point
Presidio
Red Hawk Landing
Republic Creek
Republic Oaks
Riposa Vita
Riverside
Riverside Park
Sa / Ec Isds Rural Metro
Salado Creek
South East Central Ec
South To Pecan Valley
Southton Hollow
Southton Lake
Southton Meadows
Southton Ranch
Southton Village
Stone Garden
The Ridge At Salado Creek
Tower Lake Estates
Woodbridge At Monte Viejo
