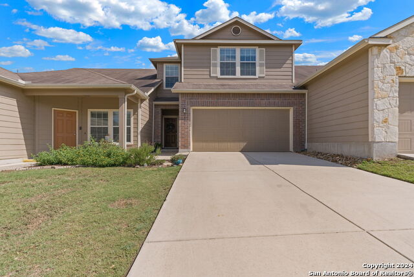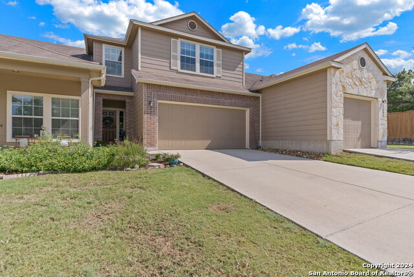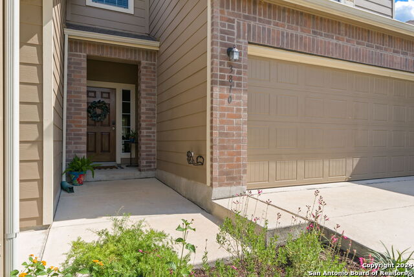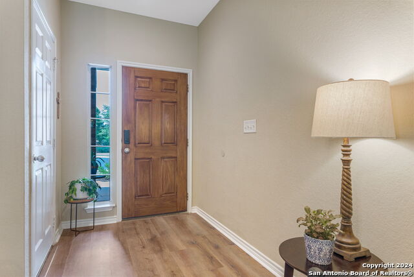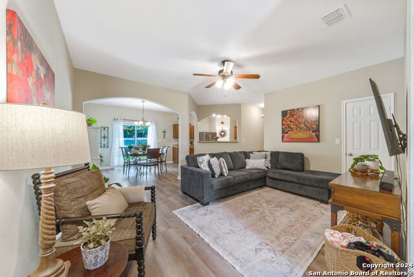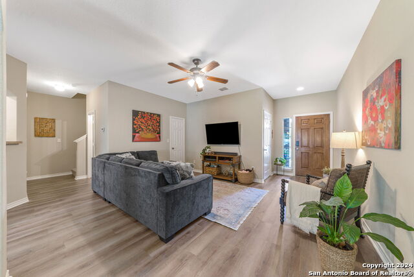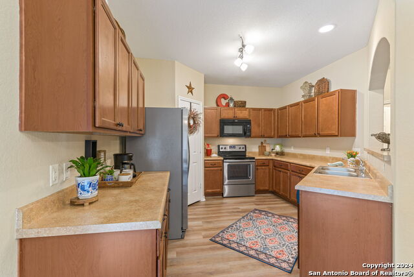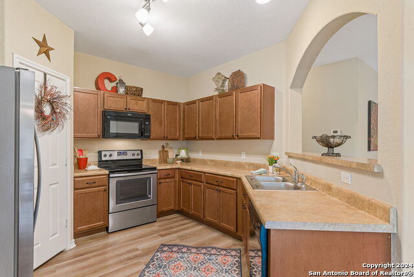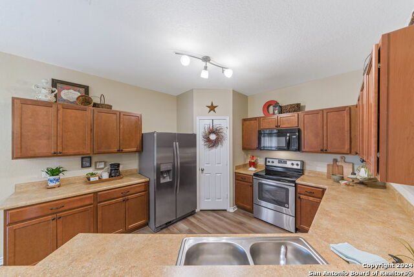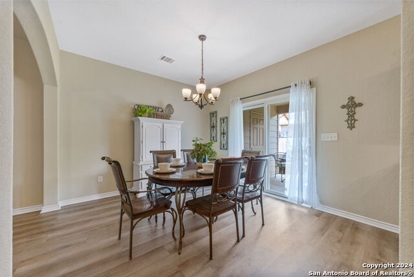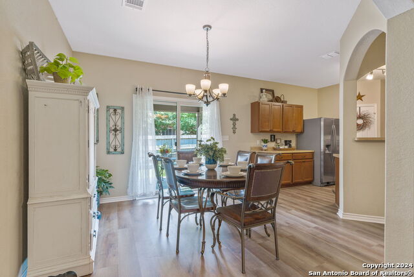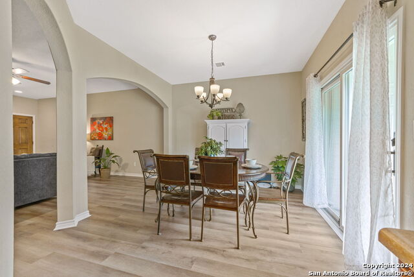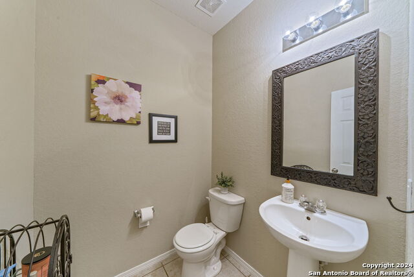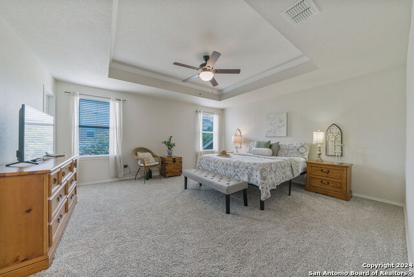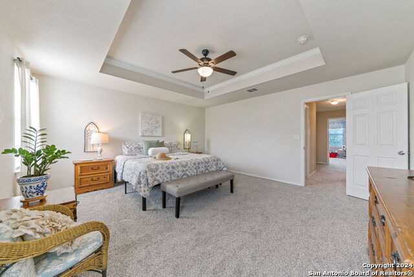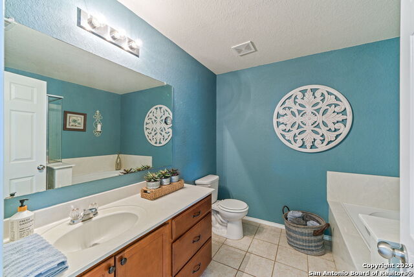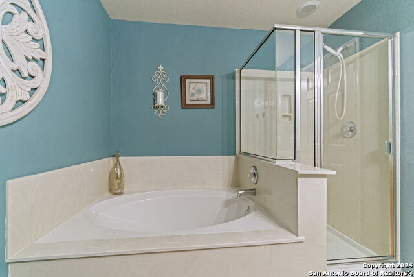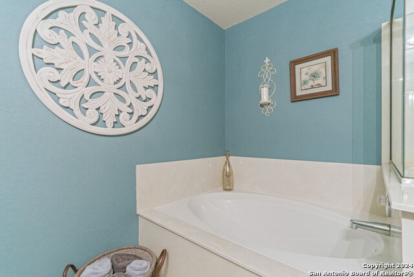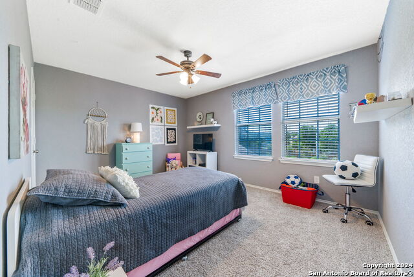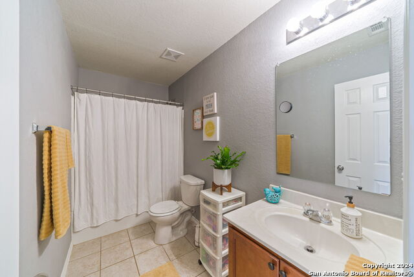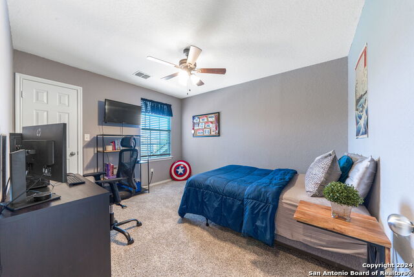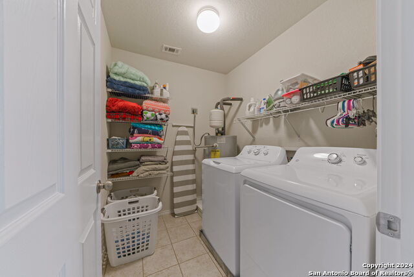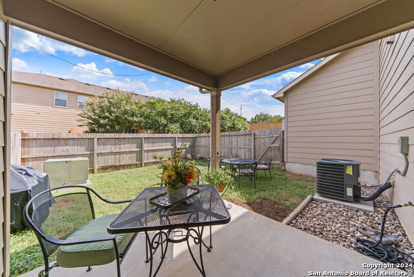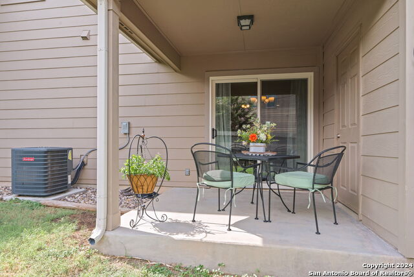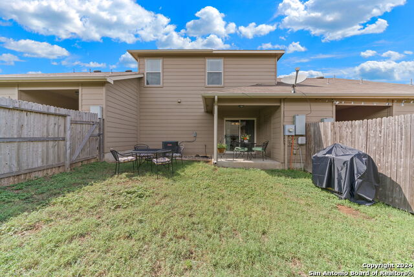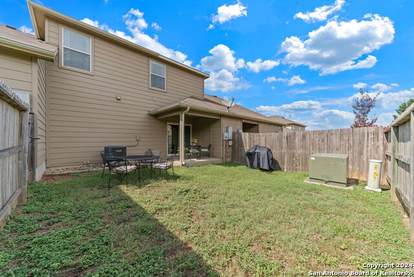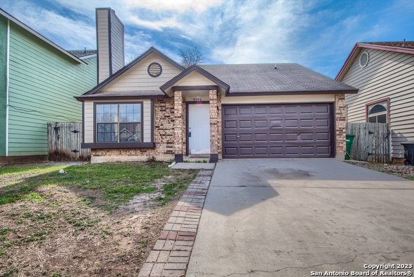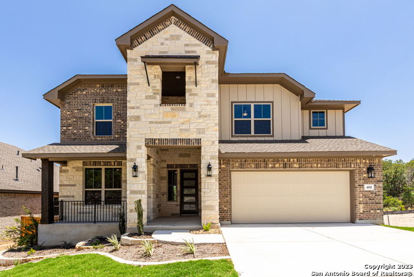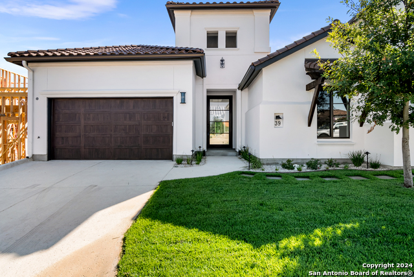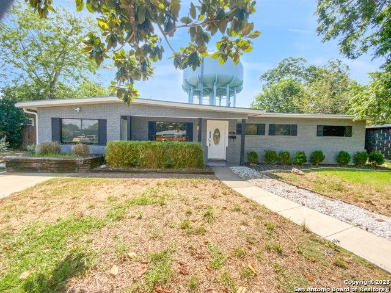3810 Olive Green 0, San Antonio, TX 78260
Priced at Only: $274,900
Would you like to sell your home before you purchase this one?
- MLS#: 1808396 ( Condominium/Townhome )
- Street Address: 3810 Olive Green 0
- Viewed: 3
- Price: $274,900
- Price sqft: $166
- Waterfront: No
- Year Built: 2014
- Bldg sqft: 1656
- Bedrooms: 3
- Total Baths: 3
- Full Baths: 2
- 1/2 Baths: 1
- Garage / Parking Spaces: 2
- Days On Market: 70
- Additional Information
- County: BEXAR
- City: San Antonio
- Zipcode: 78260
- Subdivision: Villas Of Silverado Hills
- District: Comal
- Elementary School: Specht
- Middle School: Bulverde
- High School: Pieper
- Provided by: Keller Williams Legacy
- Contact: Vicki Collier
- (210) 870-9407

- DMCA Notice
Description
OPEN HOUSE SATURDAY, 10/19 from 12 3!! Secure, move in ready, cul de sac home located in a gated community, offers LOW maintenance with the HOA payment covering the maintenance of the exterior, roof, fence and watering & mowing the front yard. That means less insurance is required for the owner because the exterior is excluded! The interior has updated flooring & paint, an Anderson patio door, and the AC was replaced in 2022. The laundry room is upstairs, for convenience, near the bedrooms. Located near Hwy. 281 and in Comal ISD with highly rated schools.
Payment Calculator
- Principal & Interest -
- Property Tax $
- Home Insurance $
- HOA Fees $
- Monthly -
Features
Building and Construction
- Apprx Age: 10
- Builder Name: PULTE
- Construction: Pre-Owned
- Exterior Features: Brick, Siding
- Floor: Carpeting, Ceramic Tile, Vinyl
- Foundation: Slab
- Kitchen Length: 13
- Other Structures: None
- Roof: Composition
- Source Sqft: Appsl Dist
- Total Number Of Units: 10
School Information
- Elementary School: Specht
- High School: Pieper
- Middle School: Bulverde
- School District: Comal
Garage and Parking
- Garage Parking: Two Car Garage
Utilities
- Air Conditioning: One Central
- Fireplace: Not Applicable
- Heating Fuel: Electric
- Heating: Central
- Recent Rehab: No
- Security: Controlled Access
- Utility Supplier Elec: CPS
- Utility Supplier Grbge: HOA
- Utility Supplier Sewer: SAWS
- Utility Supplier Water: SAWS
- Window Coverings: All Remain
Amenities
- Common Area Amenities: None
Finance and Tax Information
- Days On Market: 49
- Fee Includes: Condo Mgmt, Common Area Liability, Other
- Home Owners Association Fee: 250
- Home Owners Association Frequency: Monthly
- Home Owners Association Mandatory: Mandatory
- Home Owners Association Name: VILLAS OF SILVERADO HILLS HOA
- Total Tax: 5330
Rental Information
- Currently Being Leased: No
Other Features
- Block: 146
- Condominium Management: Off-Site Management, Professional Mgmt Co.
- Contract: Exclusive Right To Sell
- Entry Level: MAIN
- Instdir: 281 to Overlook Pkwy. Rt. on Canyon Golf then left into last gate to Villa Toscano.
- Interior Features: One Living Area, Living/Dining Combo, Eat-In Kitchen, Two Eating Areas, Breakfast Bar, Utility Area Inside, All Bedrooms Upstairs, 1st Floort Level/No Steps, Open Floor Plan, Laundry Upper Level, Walk In Closets, Attic - Access only
- Legal Desc Lot: 147
- Legal Description: CB 4847A (VILLAS AT SILVERADO HILLS), BLOCK 146 LOT 147
- Occupancy: Owner
- Ph To Show: 210-222-2227
- Possession: Closing/Funding
Owner Information
- Owner Lrealreb: No
Contact Info

- Cynthia Acosta, ABR,GRI,REALTOR ®
- Premier Realty Group
- Mobile: 210.260.1700
- Mobile: 210.260.1700
- cynthiatxrealtor@gmail.com
