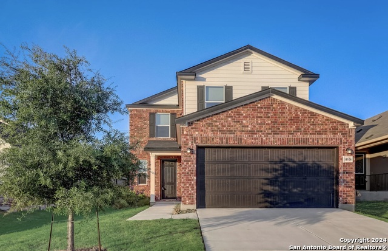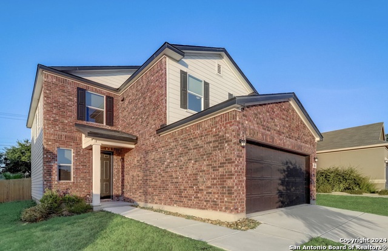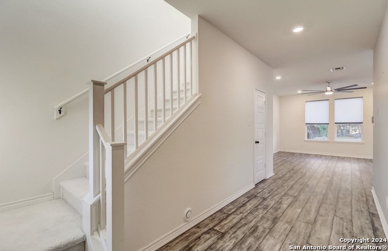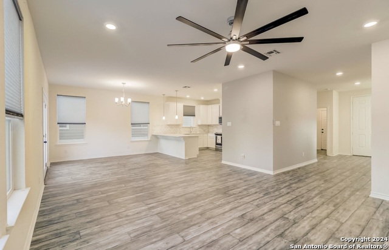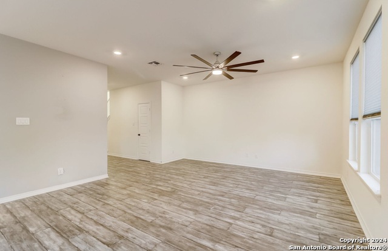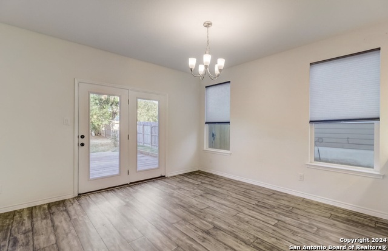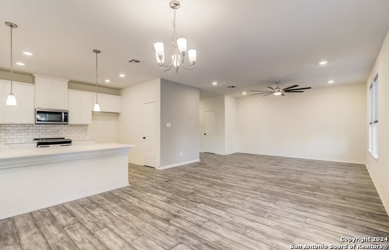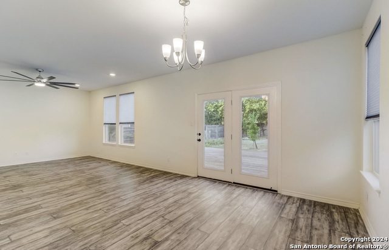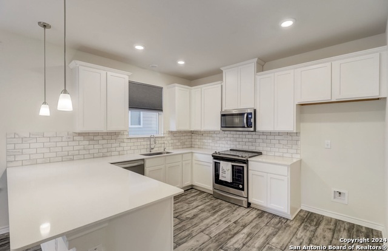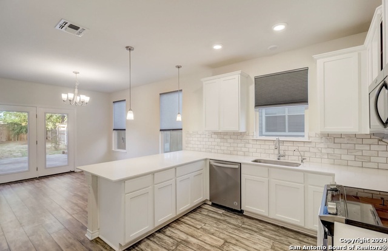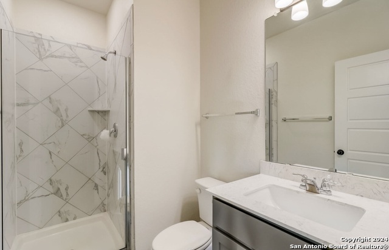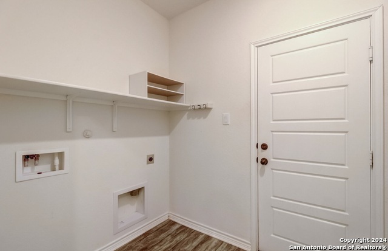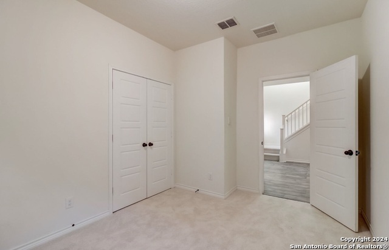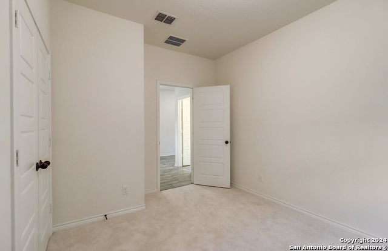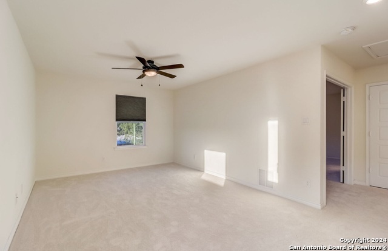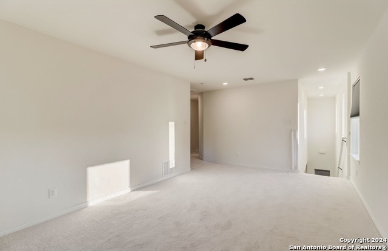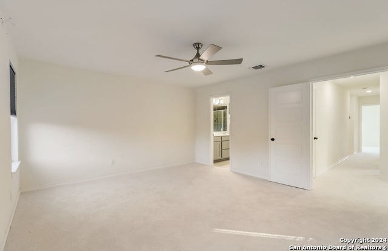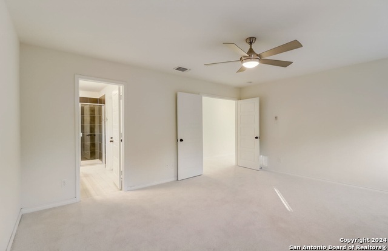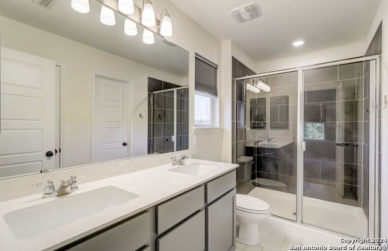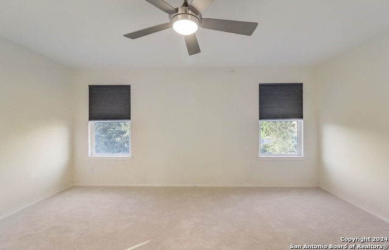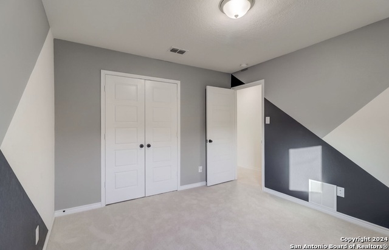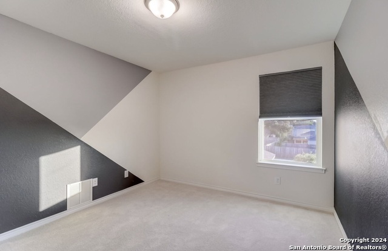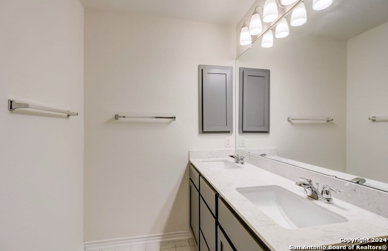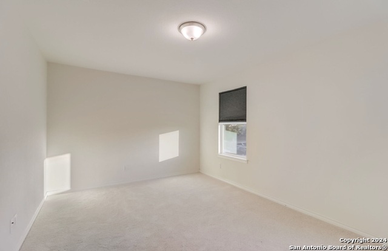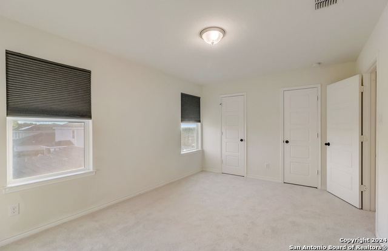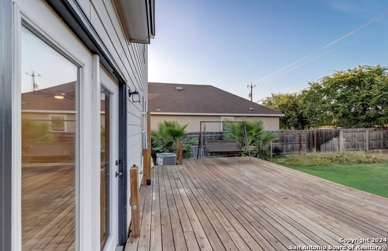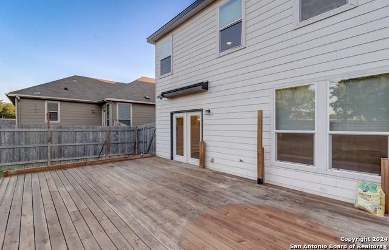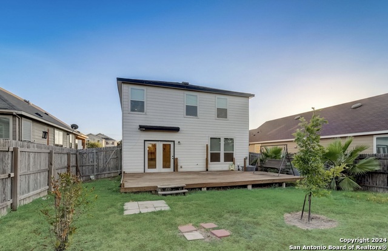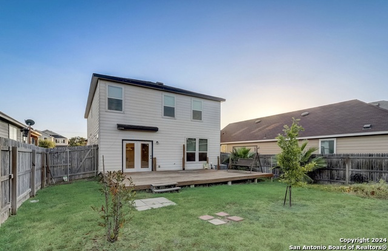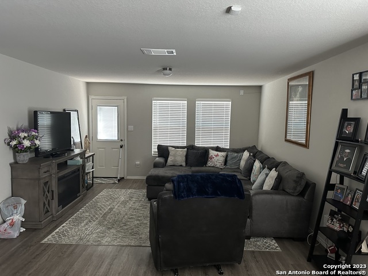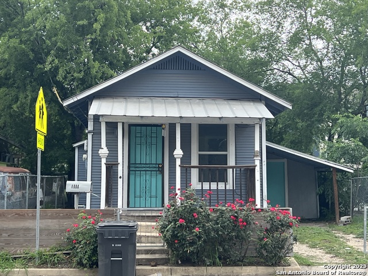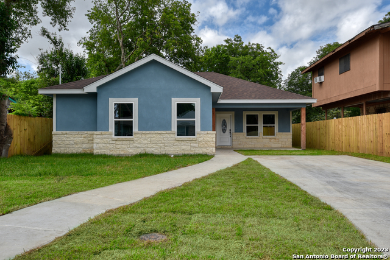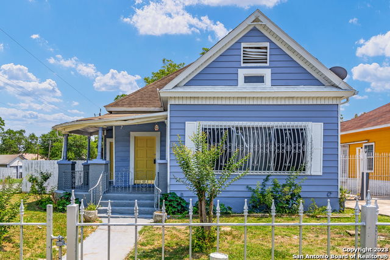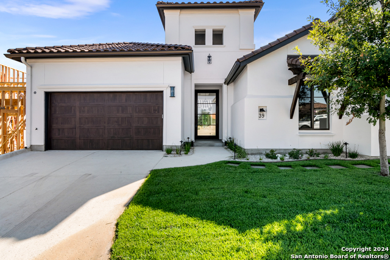14614 Megan Lee, San Antonio, TX 78217
Priced at Only: $2,250
Would you like to sell your home before you purchase this one?
- MLS#: 1808280 ( Residential Rental )
- Street Address: 14614 Megan Lee
- Viewed: 37
- Price: $2,250
- Price sqft: $1
- Waterfront: No
- Year Built: 2019
- Bldg sqft: 2249
- Bedrooms: 4
- Total Baths: 2
- Full Baths: 2
- Days On Market: 71
- Additional Information
- County: BEXAR
- City: San Antonio
- Zipcode: 78217
- Subdivision: Clearcreek Unit 2
- District: North East I.S.D
- Elementary School: Northern Hills
- Middle School: Harris
- High School: Madison
- Provided by: Exquisite Properties, LLC
- Contact: Isable Longoria Lara
- (830) 556-1682

- DMCA Notice
Description
Discover your dream home in the sought after Clear Creek community. This charming two story residence offers the perfect blend of modern comfort and stylish living. As you approach, you're greeted by a brick accented exterior lending great curb appeal and a beautifully landscaped yard. Step inside to an airy, open concept layout that seamlessly connects the living, dining, and kitchen areas. The heart of this home is the gourmet kitchen, boasting sleek white cabinetry, Silestone countertops, and a subway tile backsplash. Stainless steel appliances and pendant lighting add a touch of sophistication, while the spacious island provides the ideal spot for casual dining or entertaining. Bathed in natural light, the main living area features soaring 9 foot ceilings and beautiful Pergo laminate flooring that flows throughout the first floor. A versatile main level bedroom, perfect for a home office or guest suite, offers flexibility for your lifestyle needs. Upstairs, find your private oasis in the master suite, paired with a luxurious en suite bathroom featuring a dual vanity and a walk in shower. New plush carpeting in the bedrooms ensures comfort underfoot. Step outside to your expanded deck, an ideal space for al fresco dining or simply unwinding after a long day. The fenced backyard provides a safe haven for pets and children to play. Conveniently located near Loop 1604, I 35, Heroes Stadium, and Morgan's Wonderland, this home offers easy access to all of San Antonio's amenities. Additional features include a two car garage, energy efficient appliances, and a neutral color palette ready for your personal touch. Don't miss this opportunity to make this lovely property your new home. Schedule a viewing today and experience the perfect combination of comfort, style, and location in Clear Creek!
Payment Calculator
- Principal & Interest -
- Property Tax $
- Home Insurance $
- HOA Fees $
- Monthly -
Features
Building and Construction
- Exterior Features: Brick, Siding
- Flooring: Carpeting, Vinyl
- Foundation: Slab
- Kitchen Length: 12
- Roof: Composition
- Source Sqft: Appsl Dist
School Information
- Elementary School: Northern Hills
- High School: Madison
- Middle School: Harris
- School District: North East I.S.D
Garage and Parking
- Garage Parking: Two Car Garage
Eco-Communities
- Water/Sewer: Water System, Sewer System
Utilities
- Air Conditioning: One Central
- Fireplace: Not Applicable
- Heating: Central
- Window Coverings: All Remain
Amenities
- Common Area Amenities: None
Finance and Tax Information
- Application Fee: 65
- Days On Market: 48
- Max Num Of Months: 36
- Pet Deposit: 350
- Security Deposit: 2250
Rental Information
- Tenant Pays: Gas/Electric, Water/Sewer, Yard Maintenance, Garbage Pickup, Renters Insurance Required
Other Features
- Application Form: ONLINE
- Apply At: HTTPS://MYSAPROPERTIES.MA
- Instdir: 1604 e to right on Classen, right on Bromley and right on Megan Lee
- Interior Features: Two Living Area, Separate Dining Room, Eat-In Kitchen, Two Eating Areas, Island Kitchen, Walk-In Pantry, Study/Library, Utility Room Inside, High Ceilings, Open Floor Plan, Cable TV Available, High Speed Internet, Laundry Main Level, Laundry Room, Walk in Closets
- Min Num Of Months: 12
- Miscellaneous: Broker-Manager
- Occupancy: Tenant
- Personal Checks Accepted: No
- Ph To Show: 210-222-2227
- Restrictions: Smoking Outside Only
- Salerent: For Rent
- Section 8 Qualified: No
- Style: Two Story, Traditional
- Views: 37
Owner Information
- Owner Lrealreb: No
Contact Info

- Cynthia Acosta, ABR,GRI,REALTOR ®
- Premier Realty Group
- Mobile: 210.260.1700
- Mobile: 210.260.1700
- cynthiatxrealtor@gmail.com
Property Location and Similar Properties
Nearby Subdivisions
Brentwood Common
Bristow Bend
British Commons
Clearcreek / Madera
Clearcreek Unit 2
Copper Branch
East Terrell Hills
El Chaparral
Fertile Valley
Macarthur Th Condo Ne
Madison Heights
Marymont
N/a
Nacogdoches North
North East Park
Northeast Metro Ac#2
Northern Heights
Northern Hills
Oak Grove
Oakmont
Skyline Park
Sungate
Woodmont Townhomes
