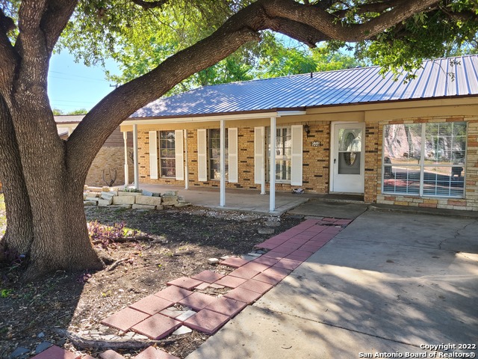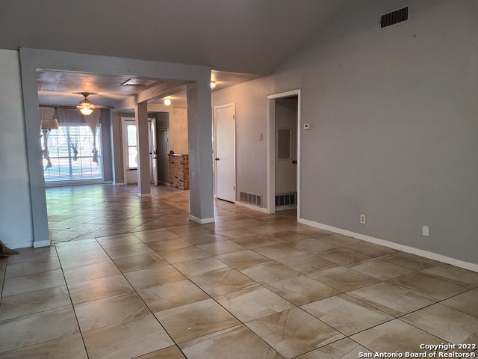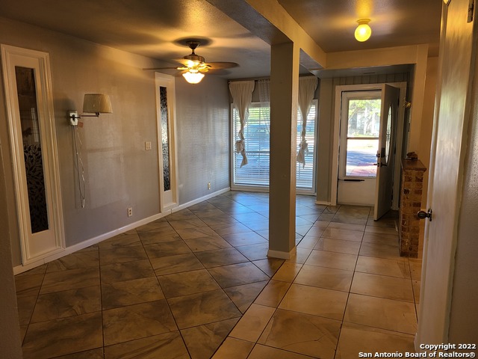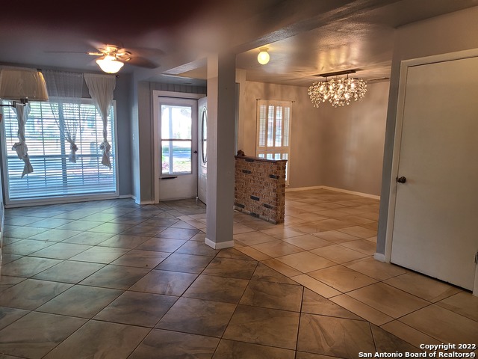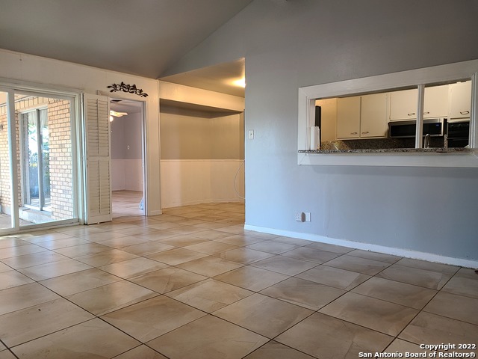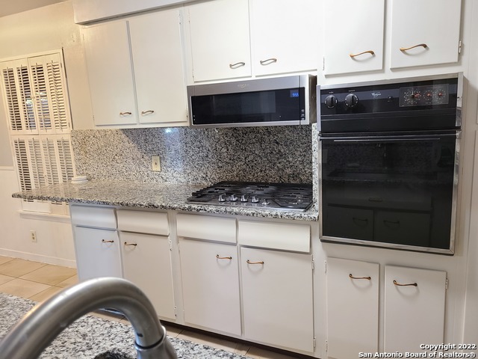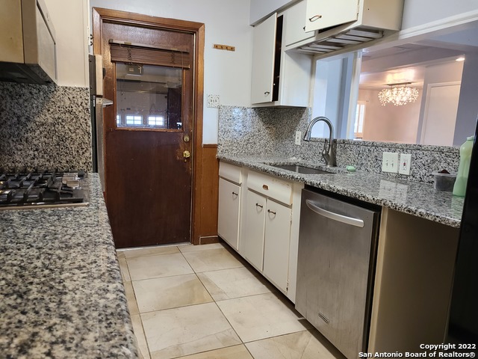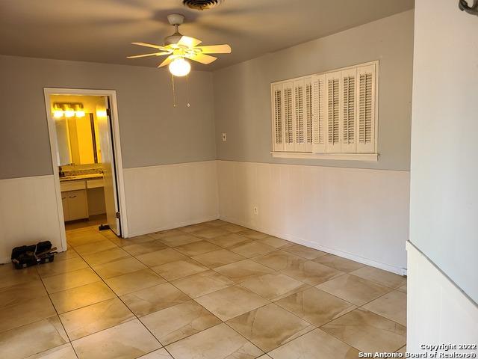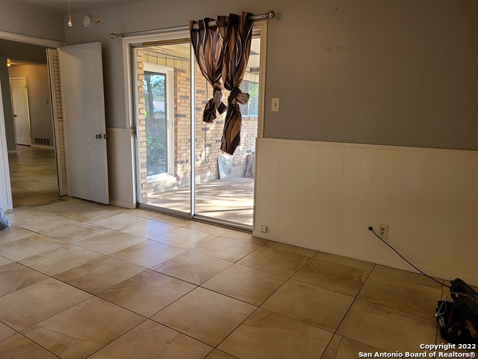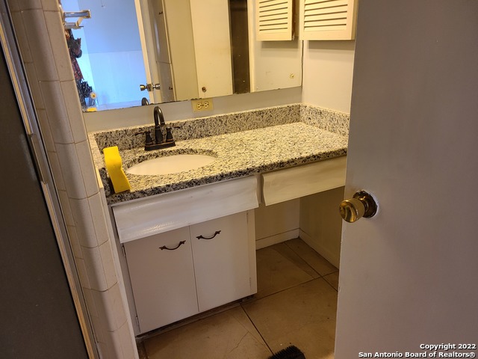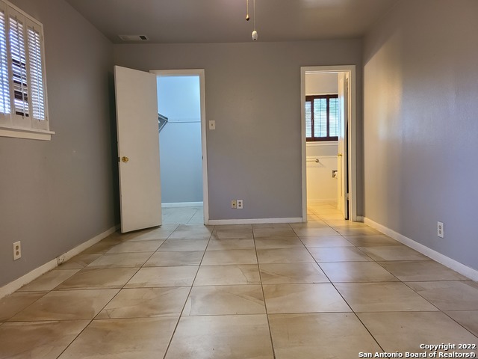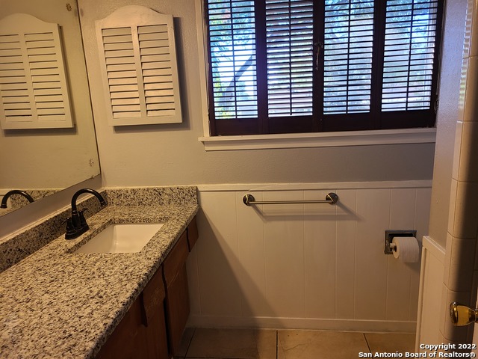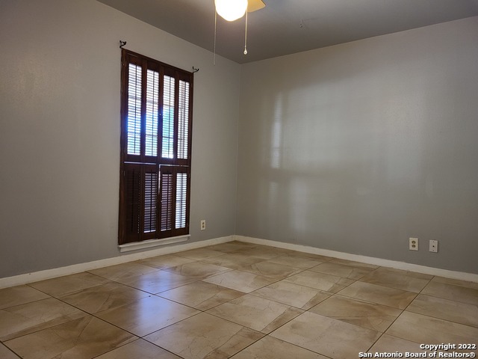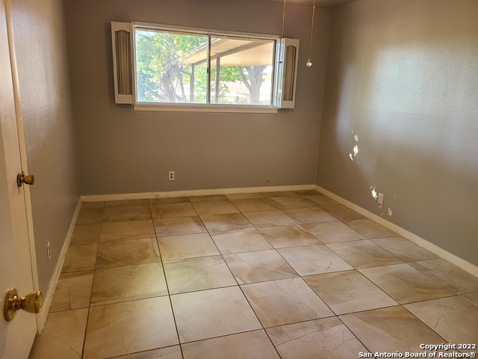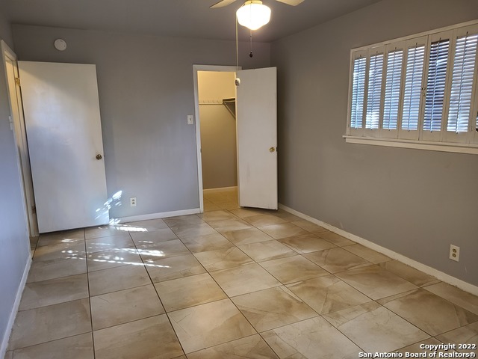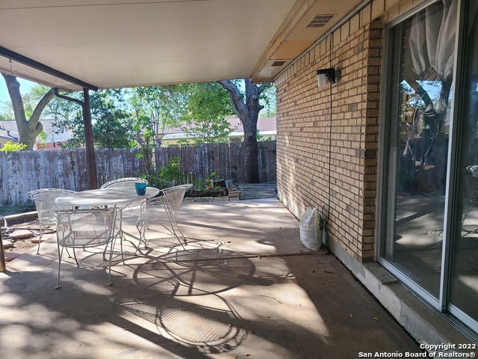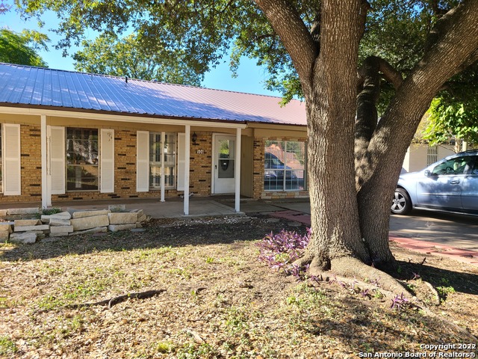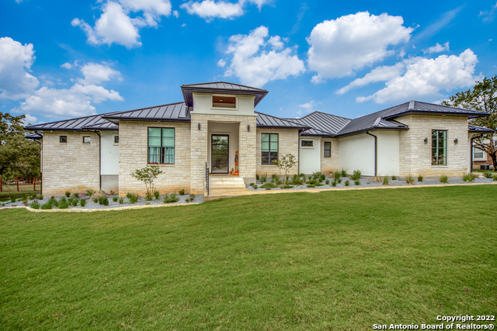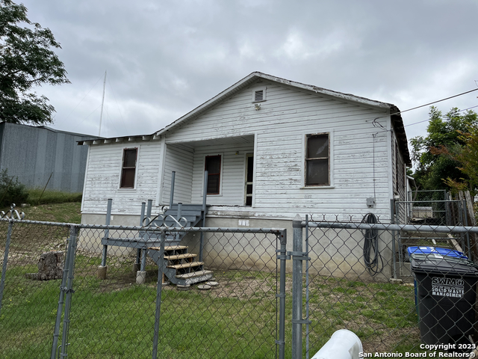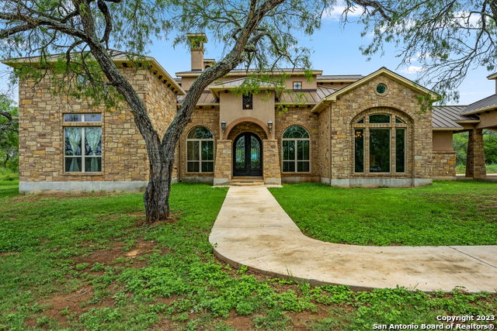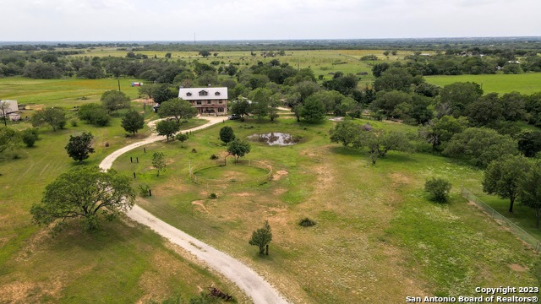506 Northtrail Dr, San Antonio, TX 78216
Priced at Only: $1,775
Would you like to sell your home before you purchase this one?
Reduced
- MLS#: 1808221 ( Residential Rental )
- Street Address: 506 Northtrail Dr
- Viewed: 16
- Price: $1,775
- Price sqft: $1
- Waterfront: No
- Year Built: 1964
- Bldg sqft: 1876
- Bedrooms: 4
- Total Baths: 3
- Full Baths: 3
- Days On Market: 73
- Additional Information
- County: BEXAR
- City: San Antonio
- Zipcode: 78216
- Subdivision: North Star Hills
- District: North East I.S.D
- Elementary School: Harmony Hills
- Middle School: Eisenhower
- High School: Churchill
- Provided by: Amberson Realty
- Contact: Anita Reeves
- (210) 825-0652

- DMCA Notice
Description
dual masters and single story make this a great choice for multigeneerational families, or folks who just like a lot of room. tile floors throughout, covered patio and oh so conveniently located, just north of 410 between San Pedro and Blanco. One master split from the other bedrooms, with sliding door to patio. All rooms have walk in closets. Granite counters in kitchen, with gas cooktop, buillt in oven. Covered area to side of house as well, mature trees on property, and great schools nearby.
Payment Calculator
- Principal & Interest -
- Property Tax $
- Home Insurance $
- HOA Fees $
- Monthly -
Features
Building and Construction
- Apprx Age: 60
- Builder Name: unknown
- Exterior Features: Brick, Wood
- Flooring: Ceramic Tile
- Foundation: Slab
- Kitchen Length: 11
- Roof: Metal
- Source Sqft: Appsl Dist
School Information
- Elementary School: Harmony Hills
- High School: Churchill
- Middle School: Eisenhower
- School District: North East I.S.D
Garage and Parking
- Garage Parking: One Car Garage
Eco-Communities
- Energy Efficiency: Ceiling Fans
- Water/Sewer: Water System, Sewer System
Utilities
- Air Conditioning: One Central
- Fireplace: Not Applicable
- Heating Fuel: Natural Gas
- Heating: Central
- Recent Rehab: Yes
- Security: Security System
- Window Coverings: All Remain
Amenities
- Common Area Amenities: None
Finance and Tax Information
- Application Fee: 40
- Days On Market: 71
- Max Num Of Months: 12
- Pet Deposit: 350
- Security Deposit: 1775
Rental Information
- Tenant Pays: Gas/Electric, Water/Sewer, Yard Maintenance, Security Monitoring, Renters Insurance Required
Other Features
- Accessibility: 2+ Access Exits, Int Door Opening 32"+, Ext Door Opening 36"+, Entry Slope less than 1 foot, Flooring Modifications, No Carpet, Near Bus Line, Level Lot, Level Drive, No Stairs, First Floor Bath, First Floor Bedroom, Stall Shower, Thresholds less than 5/8 of an inch
- Application Form: TAR
- Apply At: 103 LEMONWOOD, AMBERSONRE
- Instdir: Lorene
- Interior Features: Two Living Area, Separate Dining Room, Breakfast Bar, 1st Floor Lvl/No Steps, Open Floor Plan, All Bedrooms Downstairs, Walk in Closets
- Legal Description: NCB 13344 BLK 2 LOT 2
- Min Num Of Months: 12
- Miscellaneous: Broker-Manager
- Occupancy: Vacant
- Personal Checks Accepted: Yes
- Ph To Show: 210 2222227
- Restrictions: Smoking Outside Only
- Salerent: For Rent
- Section 8 Qualified: No
- Style: One Story, Ranch
- Views: 16
Owner Information
- Owner Lrealreb: No
Contact Info

- Cynthia Acosta, ABR,GRI,REALTOR ®
- Premier Realty Group
- Mobile: 210.260.1700
- Mobile: 210.260.1700
- cynthiatxrealtor@gmail.com
Property Location and Similar Properties
Nearby Subdivisions
Bitters Bend
Calais Villas
Camino Real
Castle Hills
Country Hollow
Crownhill
Devonshire
East Shearer Hill
Enchanted Vill Condone
Harmony Hills
N/a
Na
North Star Hills
Northcrest Hills
Northview
Park @ Vista Del Nor
Racquet Club Of Cami
Ridgeview
Ridgeview East Ne/ah
River Bend Of Camino
San Pedro Hills
Shearer Hills
Vista Del Norte
Walker Ranch
