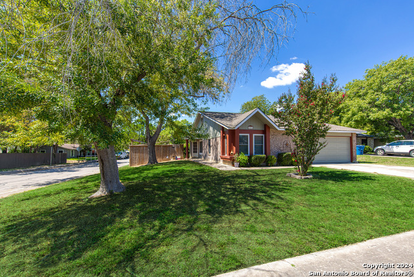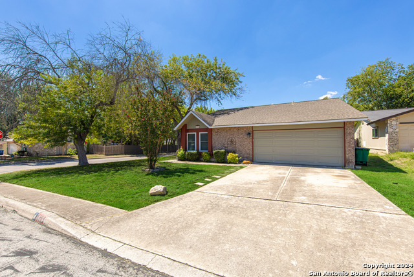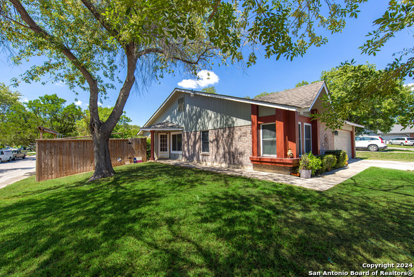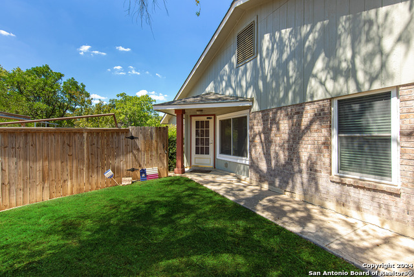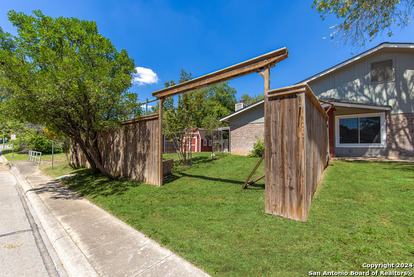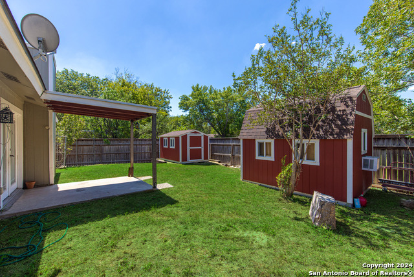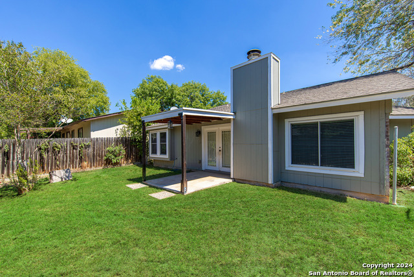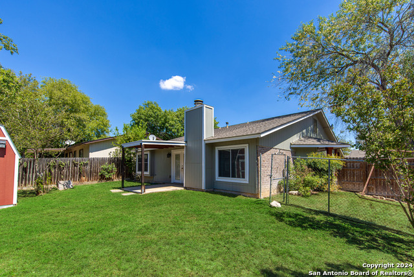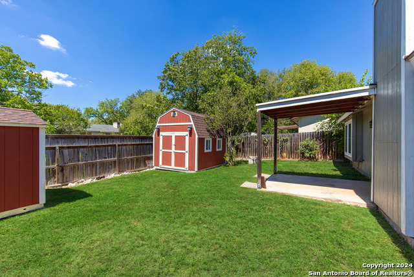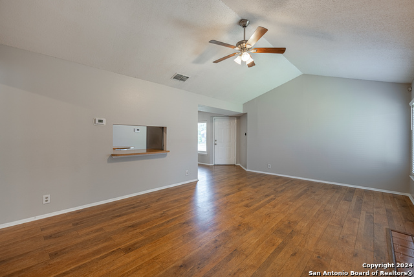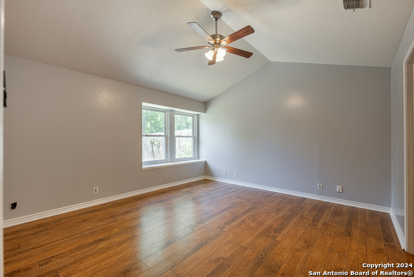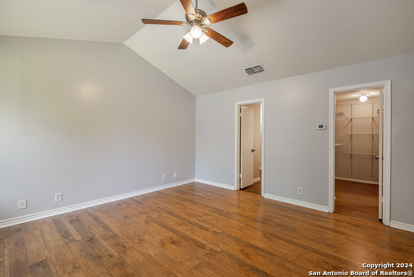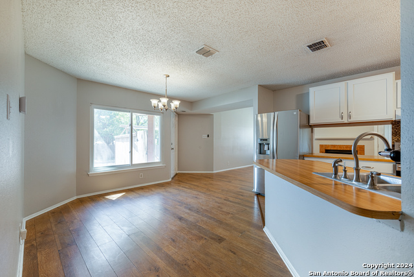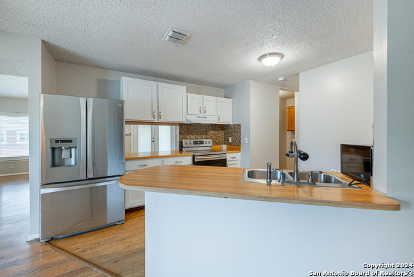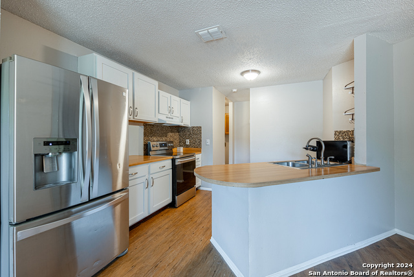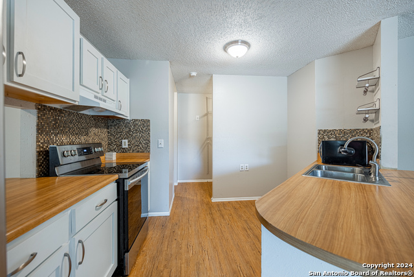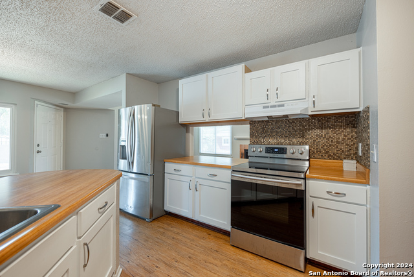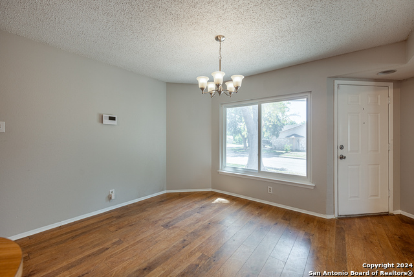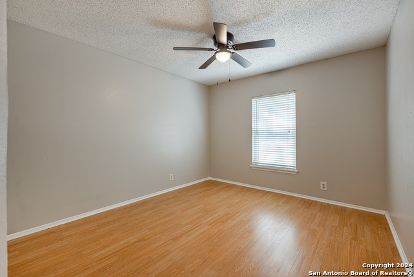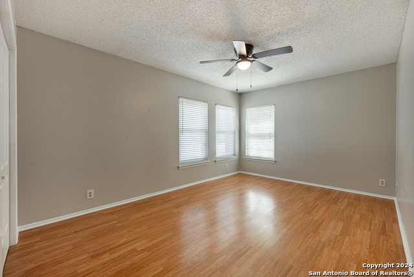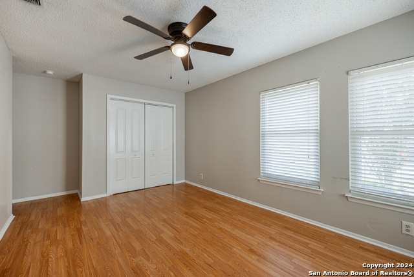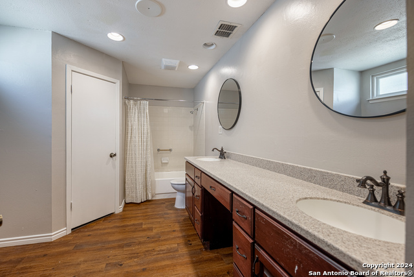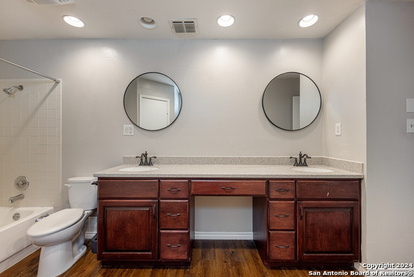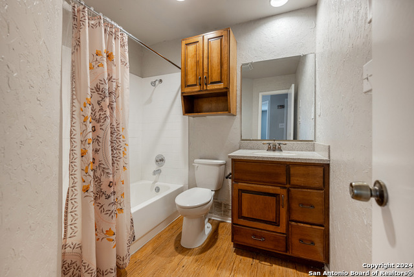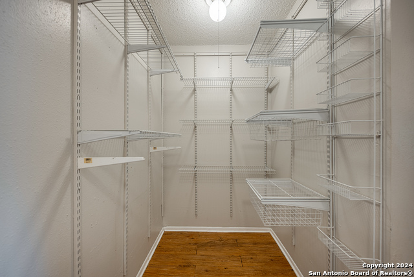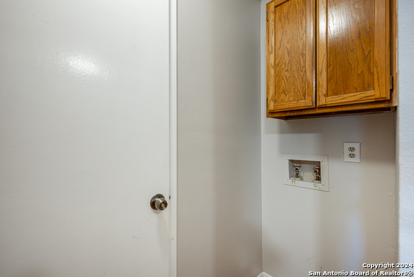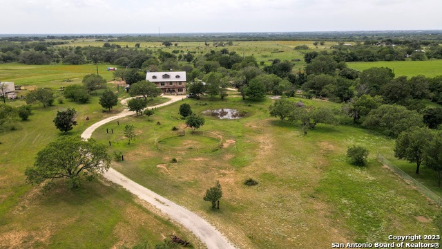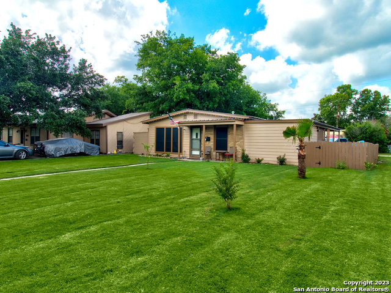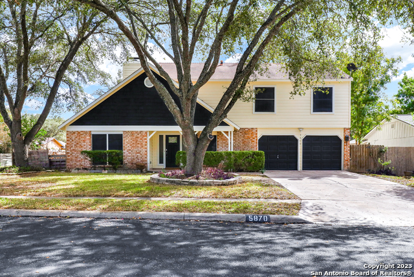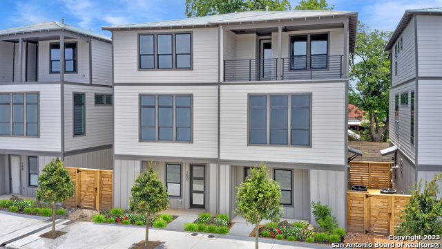14114 Clover Hill, San Antonio, TX 78217
Priced at Only: $262,500
Would you like to sell your home before you purchase this one?
- MLS#: 1808004 ( Single Residential )
- Street Address: 14114 Clover Hill
- Viewed: 2
- Price: $262,500
- Price sqft: $171
- Waterfront: No
- Year Built: 1983
- Bldg sqft: 1537
- Bedrooms: 3
- Total Baths: 2
- Full Baths: 2
- Garage / Parking Spaces: 2
- Days On Market: 75
- Additional Information
- County: BEXAR
- City: San Antonio
- Zipcode: 78217
- Subdivision: El Chaparral
- District: North East I.S.D
- Elementary School: Northern Hills
- Middle School: Wood
- High School: Madison
- Provided by: Rubiola Realty
- Contact: Jana Hollerbach
- (210) 414-8480

- DMCA Notice
Description
Nestled on a cul de sac corner lot in a top rated school district, this spacious 3 bedroom, 2 bathroom home offers comfort and convenience. The interior features durable wood and laminate vinyl flooring throughout, creating a seamless flow. The kitchen is the heart of the home, equipped with stainless steel appliances, a cozy breakfast nook, and counter seating for casual dining or entertaining. New Aircondition system to accomadate the San Antonio summers. The primary suite serves as a private retreat, complete with en suite that offers double vanities, his and her closets, and plenty of room for relaxation. The secondary bedrooms are well designed with closet systems to optimize storage. Outside, you'll find an air conditioned workshop, perfect for hobbies or a small getaway, along with an additional storage building for tools or seasonal items. Located in a prime neighborhood with excellent schools, this home combines modern features with thoughtful extras for a comfortable, organized lifestyle.
Payment Calculator
- Principal & Interest -
- Property Tax $
- Home Insurance $
- HOA Fees $
- Monthly -
Features
Building and Construction
- Apprx Age: 41
- Builder Name: Ray Ellison
- Construction: Pre-Owned
- Exterior Features: Brick, Wood, Siding, Other
- Floor: Vinyl
- Foundation: Slab
- Kitchen Length: 13
- Other Structures: Shed(s)
- Roof: Composition
- Source Sqft: Appsl Dist
Land Information
- Lot Description: Corner, Cul-de-Sac/Dead End
School Information
- Elementary School: Northern Hills
- High School: Madison
- Middle School: Wood
- School District: North East I.S.D
Garage and Parking
- Garage Parking: Two Car Garage
Eco-Communities
- Water/Sewer: City
Utilities
- Air Conditioning: One Central
- Fireplace: One
- Heating Fuel: Electric
- Heating: Central
- Utility Supplier Elec: CPS
- Utility Supplier Grbge: City
- Utility Supplier Sewer: SAWS
- Utility Supplier Water: SAWS
- Window Coverings: Some Remain
Amenities
- Neighborhood Amenities: None
Finance and Tax Information
- Days On Market: 40
- Home Owners Association Mandatory: None
- Total Tax: 5594.27
Rental Information
- Currently Being Leased: No
Other Features
- Block: 12
- Contract: Exclusive Right To Sell
- Instdir: HIggins Road to Swallow Drive and left on Clover Hill.
- Interior Features: One Living Area, Eat-In Kitchen, Breakfast Bar, Walk-In Pantry, Utility Room Inside, 1st Floor Lvl/No Steps, High Ceilings, Walk in Closets
- Legal Desc Lot: 28
- Legal Description: Lot 28, Block 12, New City Block 16024
- Miscellaneous: As-Is
- Occupancy: Vacant
- Ph To Show: 210-222-2227
- Possession: Closing/Funding
- Style: One Story
Owner Information
- Owner Lrealreb: No
Contact Info

- Cynthia Acosta, ABR,GRI,REALTOR ®
- Premier Realty Group
- Mobile: 210.260.1700
- Mobile: 210.260.1700
- cynthiatxrealtor@gmail.com
Property Location and Similar Properties
Nearby Subdivisions
Brentwood Common
British Commons
Clearcreek Unit 2
Copper Branch
Crescent Hills
East Terrell Hills
El Chaparral
Forest Oaks
Macarthur Terrace
Madera
Madison Heights
Marymont
Nacogdoches North
North East Park
North East Village
Northeast Park
Northeast Village
Northern Heights
Northern Hills
Oak Grove
Oak Mont
Oak Mont/vill N./perrin
Oak Mount
Oakmont
Pepperidge
Regency Park
Regency Place
Skyline Park
Stafford Heights South
Sungate
Town Lake
Towne Lake
Village North
