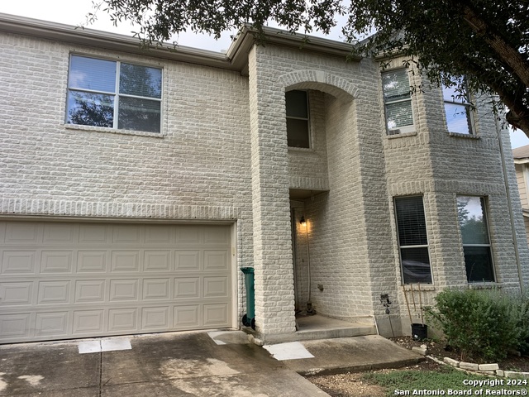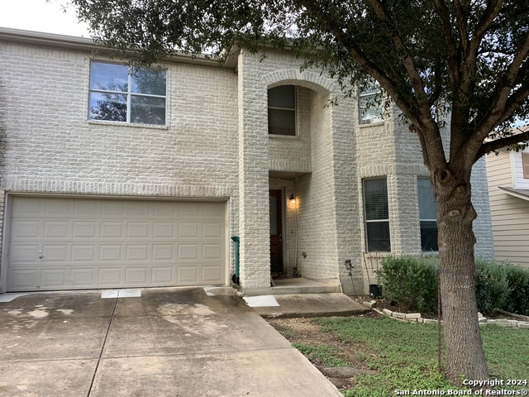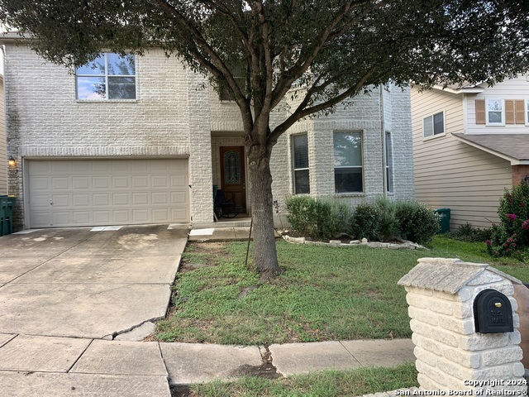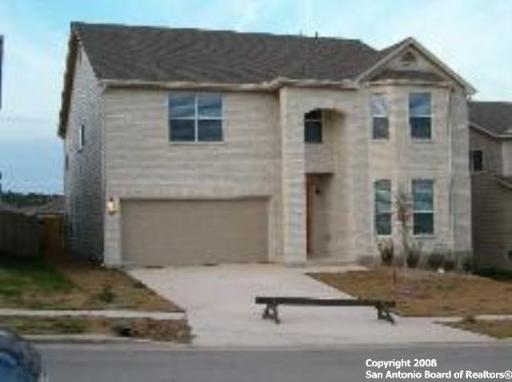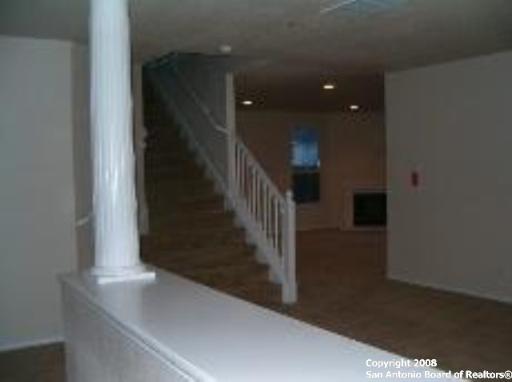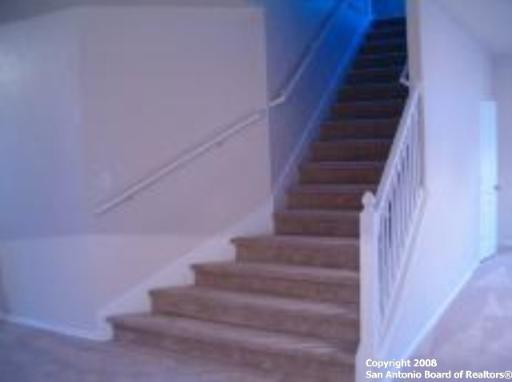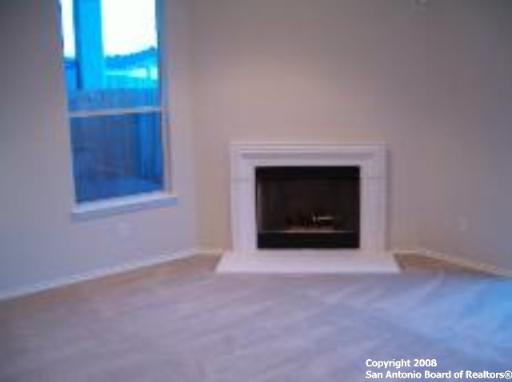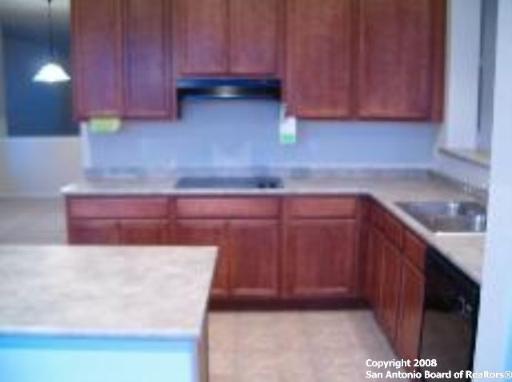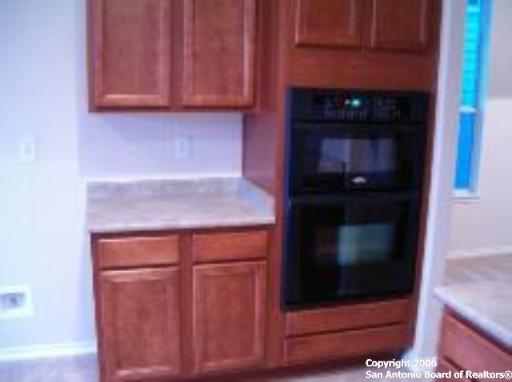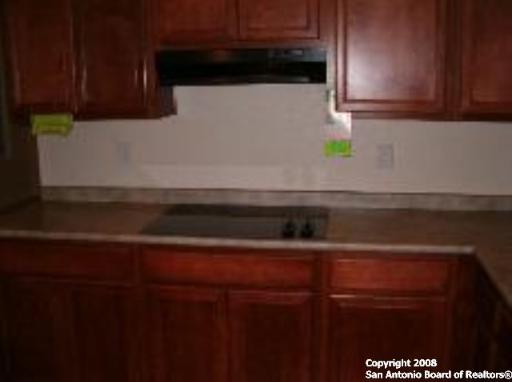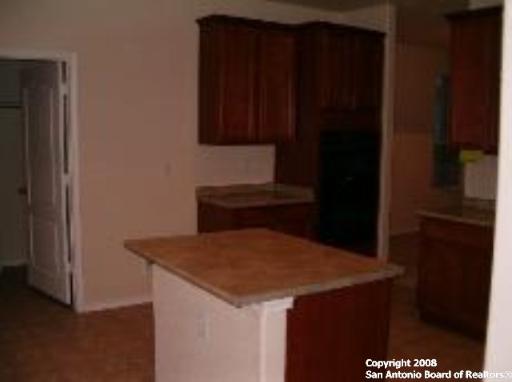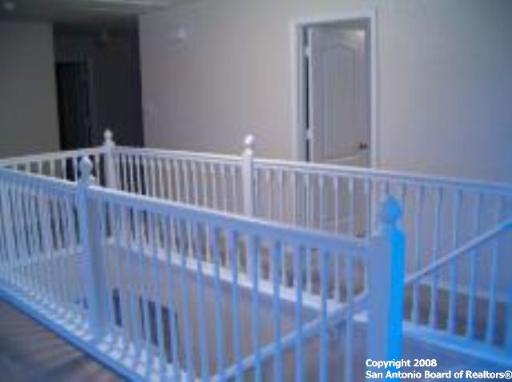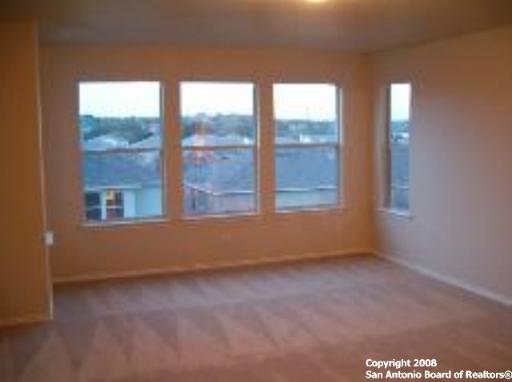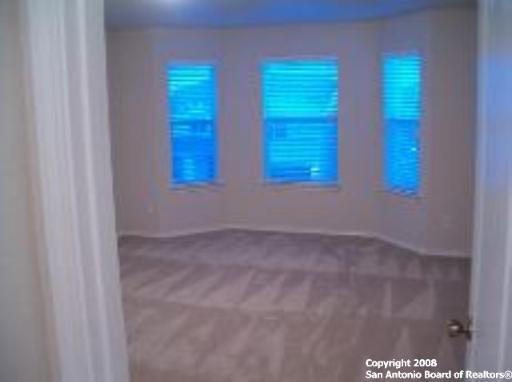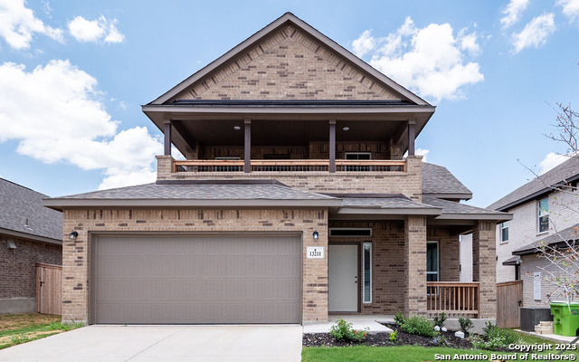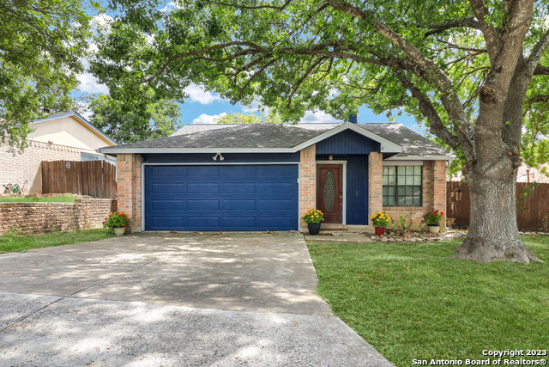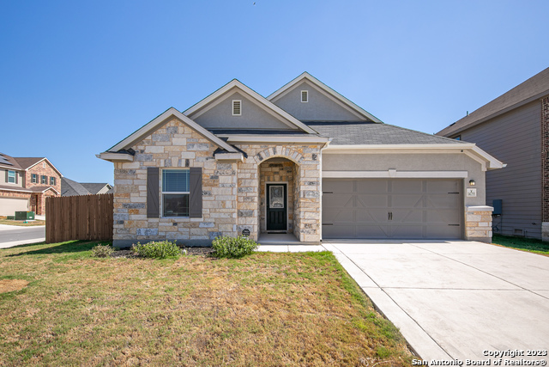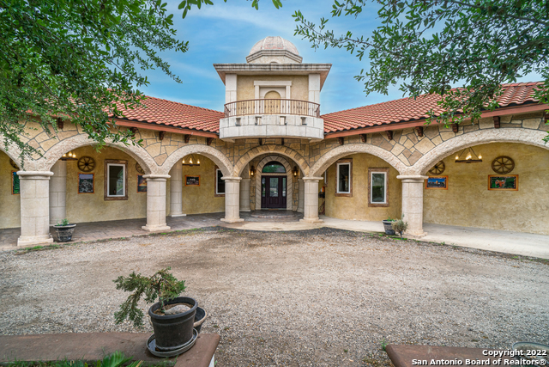6803 Riverwood, Live Oak, TX 78233
Priced at Only: $2,050
Would you like to sell your home before you purchase this one?
- MLS#: 1807207 ( Residential Rental )
- Street Address: 6803 Riverwood
- Viewed: 20
- Price: $2,050
- Price sqft: $1
- Waterfront: No
- Year Built: 2006
- Bldg sqft: 3477
- Bedrooms: 4
- Total Baths: 3
- Full Baths: 2
- 1/2 Baths: 1
- Days On Market: 77
- Additional Information
- County: BEXAR
- City: Live Oak
- Zipcode: 78233
- Subdivision: Auburn Hills At Woodcrest
- District: Northside
- Elementary School: Royal Ridge
- Middle School: White Ed
- High School: Roosevelt
- Provided by: Legendary Realty
- Contact: Luis Ramos
- (210) 287-0593

- DMCA Notice
Description
Absolutely wonderful 4 bed / 2. 5 bath home featuring two story living, the oversized living room includes with cozy fireplace while the great kitchen includes 42 inch. Cabinitry and a smooth top elect. Stove, all appliances are black, island kitchen, and much, much more, is a kb home subdivision close to i 35 and loop 1604 easy acces to ft. Sam houston and randolph afb. Near to shopping centers.
Payment Calculator
- Principal & Interest -
- Property Tax $
- Home Insurance $
- HOA Fees $
- Monthly -
Features
Building and Construction
- Apprx Age: 18
- Builder Name: KB HOME
- Exterior Features: Brick, Siding
- Flooring: Carpeting, Linoleum
- Foundation: Slab
- Kitchen Length: 14
- Roof: Composition
- Source Sqft: Appsl Dist
Land Information
- Lot Description: Irregular
School Information
- Elementary School: Royal Ridge
- High School: Roosevelt
- Middle School: White Ed
- School District: Northside
Garage and Parking
- Garage Parking: Attached
Eco-Communities
- Water/Sewer: Water System, Sewer System
Utilities
- Air Conditioning: One Central
- Fireplace: One, Living Room, Wood Burning
- Heating Fuel: Electric
- Heating: Central
- Recent Rehab: No
- Utility Supplier Elec: CPS
- Utility Supplier Gas: CPS
- Utility Supplier Grbge: CITY
- Utility Supplier Sewer: CITY
- Utility Supplier Water: SAWS
- Window Coverings: All Remain
Amenities
- Common Area Amenities: None
Finance and Tax Information
- Application Fee: 60
- Days On Market: 68
- Max Num Of Months: 36
- Pet Deposit: 300
- Security Deposit: 2050
Rental Information
- Rent Includes: Condo/HOA Fees, HOA Amenities
- Tenant Pays: Gas/Electric, Water/Sewer, Yard Maintenance, Garbage Pickup, Security Monitoring, Renters Insurance Required
Other Features
- Accessibility: Low Pile Carpet
- Application Form: TAR
- Apply At: 210-287-0593
- Instdir: FROM I-35 N EXIT O'CCONOR MAKE RIGHT FOR .5 MILE THEN LEFT ON AUBURN HILLS KB SUBDIVISION
- Interior Features: Three Living Area, Separate Dining Room, Eat-In Kitchen, Two Eating Areas, Island Kitchen, Walk-In Pantry, Game Room, Utility Room Inside, All Bedrooms Upstairs, Open Floor Plan, Skylights, Cable TV Available, High Speed Internet
- Legal Description: WOODCREST SUBD UT-13C
- Min Num Of Months: 12
- Miscellaneous: Owner-Manager
- Occupancy: Tenant
- Personal Checks Accepted: No
- Ph To Show: (210) 287-0593
- Restrictions: Smoking Outside Only, Other
- Salerent: For Rent
- Section 8 Qualified: No
- Style: Two Story, Traditional
- Views: 20
Owner Information
- Owner Lrealreb: No
Contact Info

- Cynthia Acosta, ABR,GRI,REALTOR ®
- Premier Realty Group
- Mobile: 210.260.1700
- Mobile: 210.260.1700
- cynthiatxrealtor@gmail.com
Property Location and Similar Properties
Nearby Subdivisions
