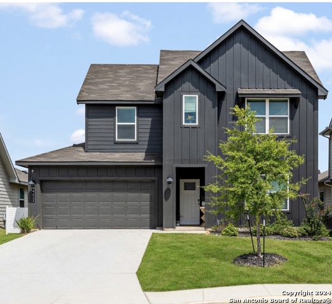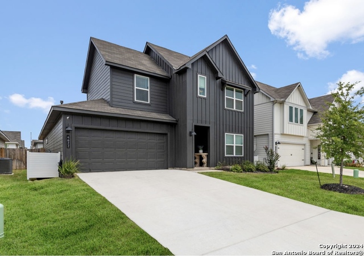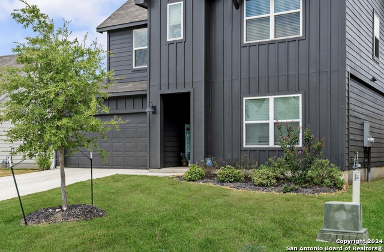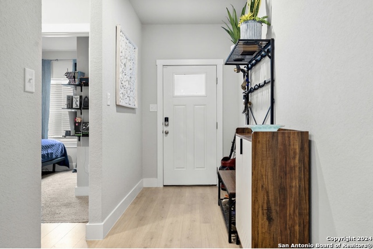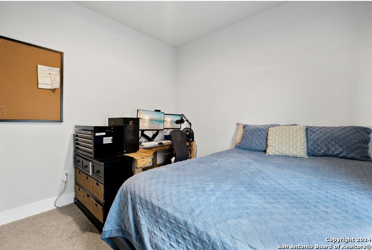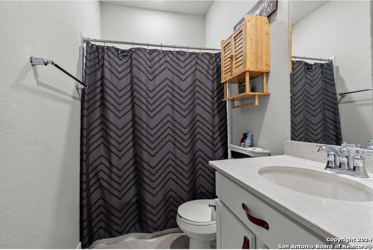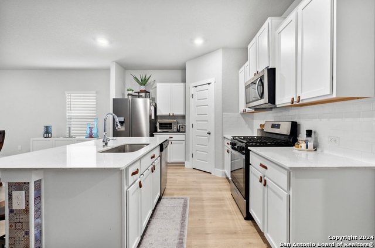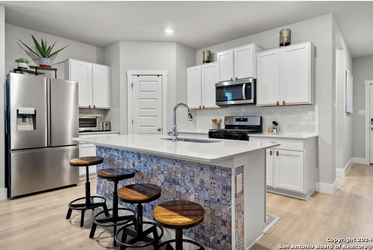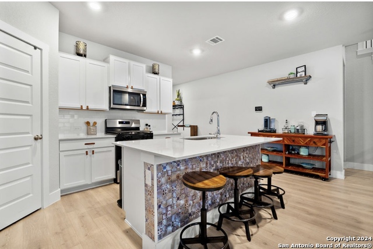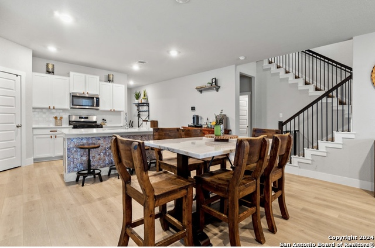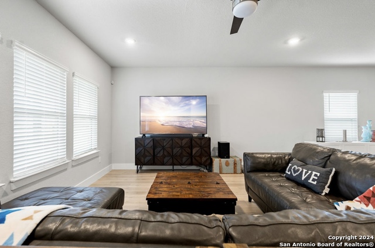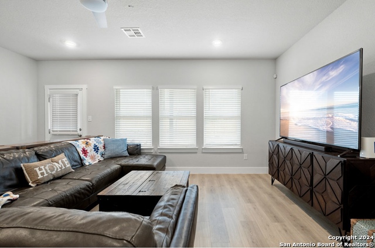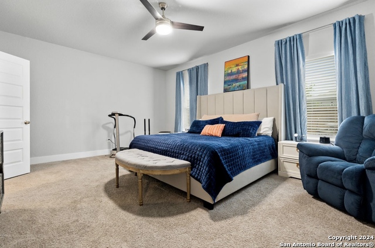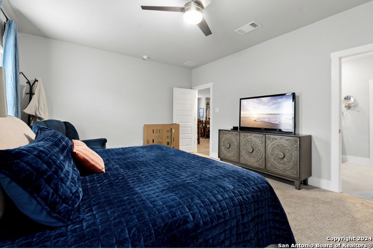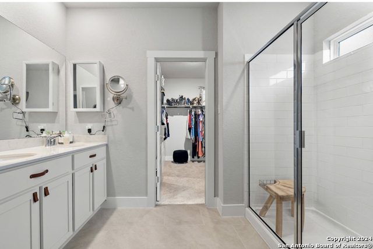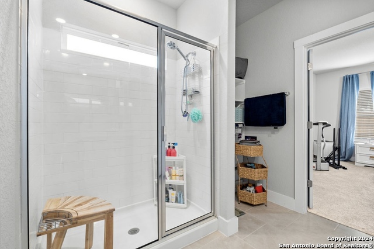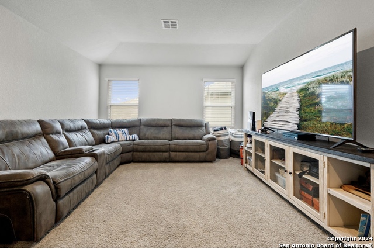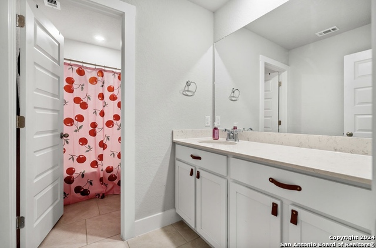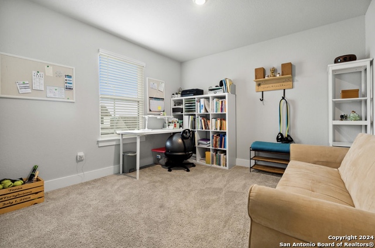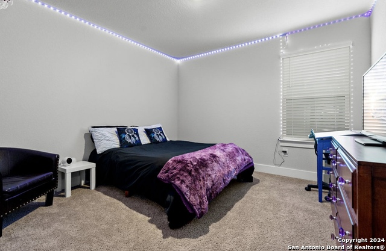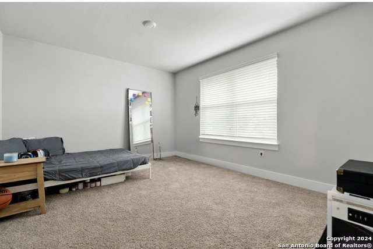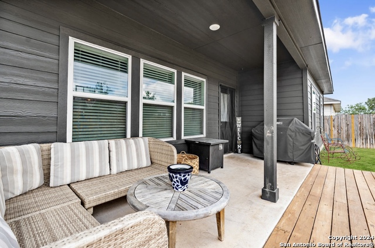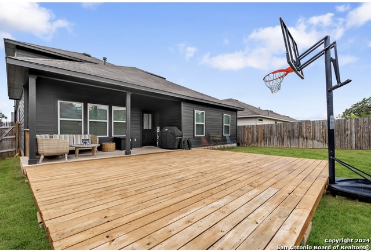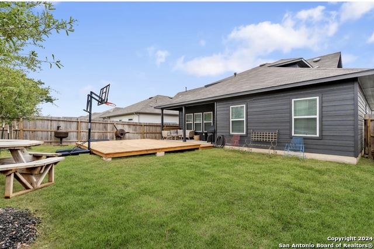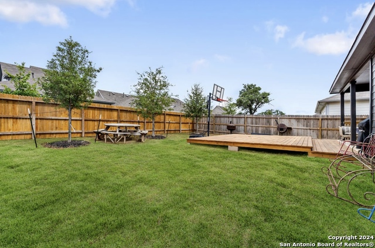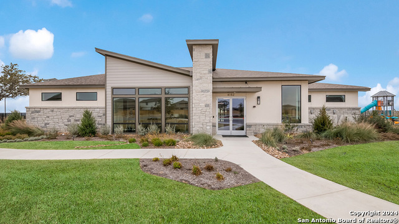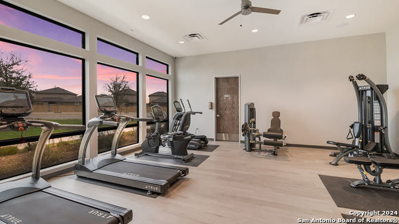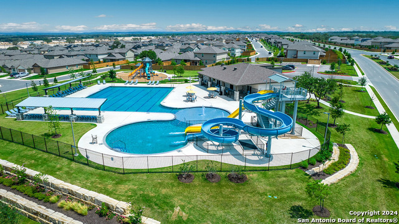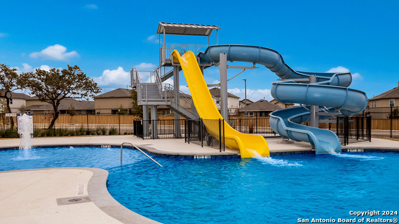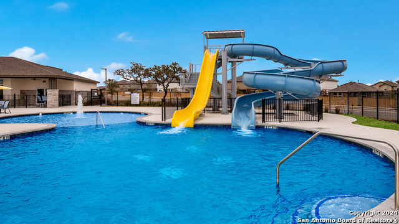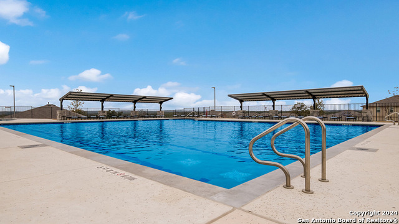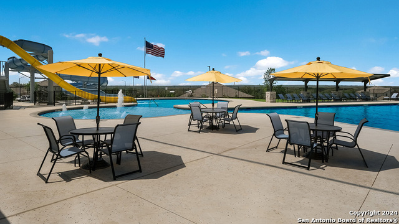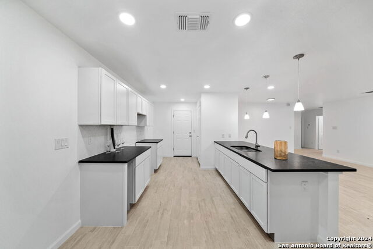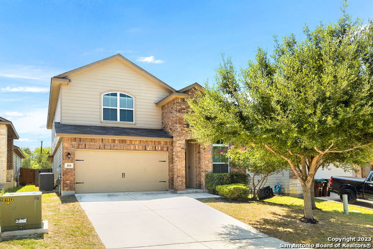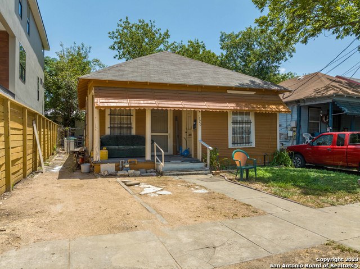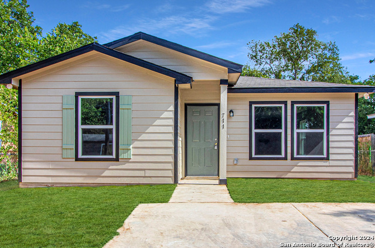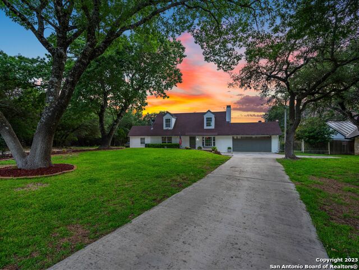4622 Bosque Pass, San Antonio, TX 78253
Priced at Only: $389,900
Would you like to sell your home before you purchase this one?
- MLS#: 1807001 ( Single Residential )
- Street Address: 4622 Bosque Pass
- Viewed: 12
- Price: $389,900
- Price sqft: $144
- Waterfront: No
- Year Built: 2022
- Bldg sqft: 2711
- Bedrooms: 5
- Total Baths: 3
- Full Baths: 3
- Garage / Parking Spaces: 2
- Days On Market: 75
- Additional Information
- County: BEXAR
- City: San Antonio
- Zipcode: 78253
- Subdivision: Riverstone Ut
- District: Northside
- Elementary School: Chumbley
- Middle School: Bernal
- High School: Harlan
- Provided by: Mitchell Realty
- Contact: Jennifer Mata
- (210) 551-3066

- DMCA Notice
Description
VA ASSUMABLE LOAN 4.99%!!! This stunning two story home boasts 2,716 sq. ft. of thoughtfully designed living space, featuring 5 bedrooms, 3 bathrooms, and a versatile loft. As you step through the foyer, you'll find a secondary bedroom and bathroom conveniently located nearby. The heart of the home is the expansive open concept area where the kitchen, dining room, and living space flow seamlessly together. The kitchen is a chef's dream with elegant quartz countertops, a classic white subway tile backsplash, modern stainless steel appliances, and a spacious walk in pantry. The large kitchen island, complete with a deep, single bowl sink, is perfect for meal prep and casual dining. The primary bedroom suite is a serene retreat located at the back of the home for added privacy. It features a generous walk in closet, double vanity sinks, and a luxurious walk in shower with a white subway tile surround. Upstairs, you'll find a flexible loft area ideal for a game room or additional living space, along with three more secondary bedrooms and a third full bathroom. Outdoor living is equally impressive with a covered patio and an extended deck, perfect for relaxing or entertaining. The community amenities are unparalleled, featuring a pool with two waterslides, a splash pad, a playground, and a fitness center. Additionally, a second amenity center is under construction, promising even more recreational options, including a basketball court, pickleball court, lazy river, and more!
Payment Calculator
- Principal & Interest -
- Property Tax $
- Home Insurance $
- HOA Fees $
- Monthly -
Features
Building and Construction
- Builder Name: DR Horton
- Construction: Pre-Owned
- Exterior Features: Siding, Cement Fiber
- Floor: Carpeting, Ceramic Tile, Laminate
- Foundation: Slab
- Kitchen Length: 15
- Roof: Composition
- Source Sqft: Appsl Dist
School Information
- Elementary School: Chumbley Elementary
- High School: Harlan HS
- Middle School: Bernal
- School District: Northside
Garage and Parking
- Garage Parking: Two Car Garage
Eco-Communities
- Water/Sewer: Water System
Utilities
- Air Conditioning: One Central
- Fireplace: Not Applicable
- Heating Fuel: Natural Gas
- Heating: Central
- Window Coverings: Some Remain
Amenities
- Neighborhood Amenities: Pool, Tennis, Clubhouse, Park/Playground, Jogging Trails, Sports Court, Bike Trails, BBQ/Grill, Basketball Court, Volleyball Court, Lake/River Park, Fishing Pier
Finance and Tax Information
- Days On Market: 29
- Home Owners Association Fee: 195
- Home Owners Association Frequency: Quarterly
- Home Owners Association Mandatory: Mandatory
- Home Owners Association Name: RIVERSTONE AT WESTPOINTE HOA
- Total Tax: 9409.14
Other Features
- Block: 20
- Contract: Exclusive Right To Sell
- Instdir: From 1604 take Wiseman exit
- Interior Features: Two Living Area, Eat-In Kitchen, Two Eating Areas, Breakfast Bar, Game Room, Utility Room Inside, Secondary Bedroom Down, High Ceilings, Open Floor Plan, Cable TV Available, High Speed Internet, Laundry Main Level, Walk in Closets
- Legal Description: CB 4388A (RIVERSTONE UT C5), BLOCK 20 LOT 7 2023-NEW PER PLA
- Ph To Show: 2102222227
- Possession: Closing/Funding
- Style: Two Story
- Views: 12
Owner Information
- Owner Lrealreb: No
Contact Info

- Cynthia Acosta, ABR,GRI,REALTOR ®
- Premier Realty Group
- Mobile: 210.260.1700
- Mobile: 210.260.1700
- cynthiatxrealtor@gmail.com
Property Location and Similar Properties
Nearby Subdivisions
Alamo Estates
Alamo Heights
Alamo Ranch
Alamo Ranch/enclave
Aston Pari
Aston Park
Bear Creek
Bear Creek Hills
Bella Vista
Bexar
Bison Ridge At Westpointe
Bluffs Of Westcreek
Bruce Haby Subdivision
Caracol Creek
Caracol Creek Ns
Caracol Heights
Cobblestone
Falcon Landing
Fronterra At Westpointe
Fronterra At Westpointe - Bexa
Gordons Grove
Green Glen Acres
Heights Of Westcreek
Heights Of Westcreek Ph Iii
Hennersby Hollow
Hidden Oasis
Highpoint At Westcreek
Hill Country Gardens
Hill Country Retreat
Hunters Ranch
Jaybar Ranch
Megans Landing
Meridian
Monticello Ranch
Morgan Heights
Morgan Meadows
Morgans Heights
N/a
Out/medina
Park At Westcreek
Potranco Ranch Medina County
Preserve At Culebra
Quail Meadow
Redbird Ranch
Redbird Ranch Hoa
Ridgeview
Ridgeview Ranch
Riverstone
Riverstone At Westpointe
Riverstone-ut
Rolling Oaks Estates
Rustic Oaks
Santa Maria At Alamo Ranch
Stevens Ranch
Stolte Ranch
Talley Fields
Tally Fields
Tamaron
Terraces At Alamo Ranch
The Hills At Alamo Ranch
The Park At Cimarron Enclave -
The Preserve At Alamo Ranch
The Summit
The Summit At Westcreek
The Trails At Westpointe
Thomas Pond
Timber Creek
Timbercreek
Trails At Alamo Ranch
Trails At Culebra
Veranda
Villages Of Westcreek
Villas Of Westcreek
Vistas Of Westcreek
Waterford Park
West Creek Gardens
West Creek/woods Of
West Oak Estates
West View
Westcreek
Westcreek Oaks
Westoak Estates
Westpointe East
Westpointe East Ii
Westview
Westwinds Lonestar
Westwinds-summit At Alamo Ranc
Winding Brook
Wynwood Of Westcreek
