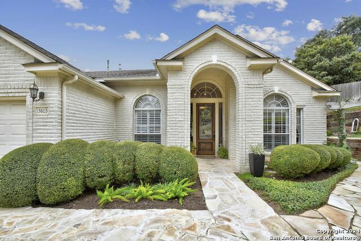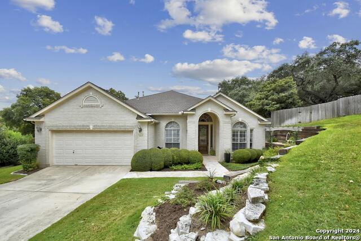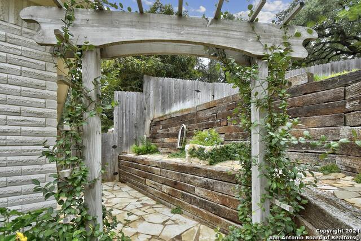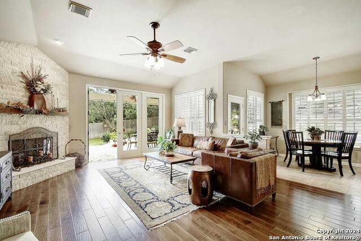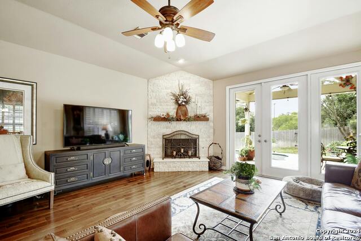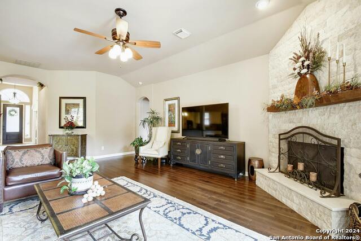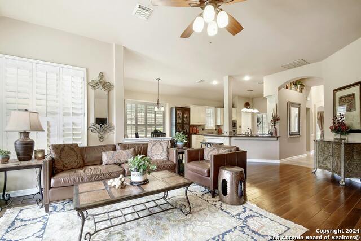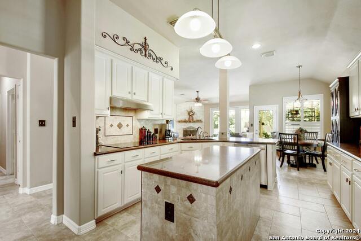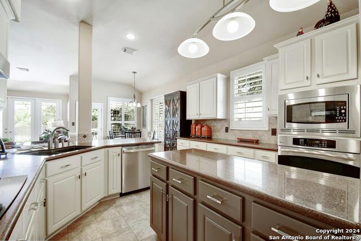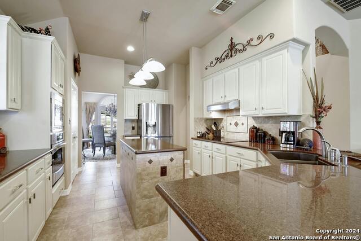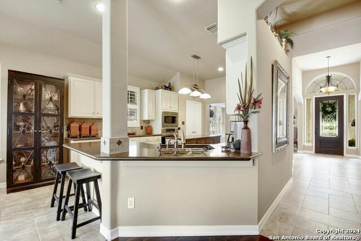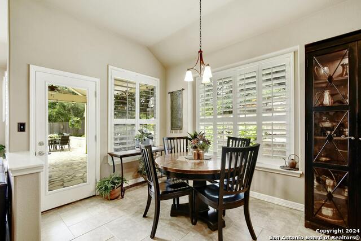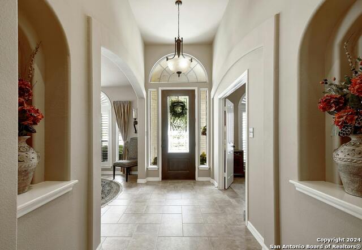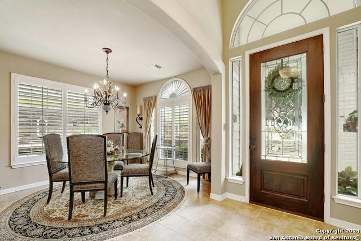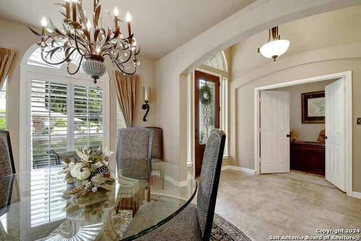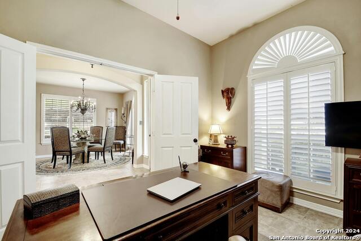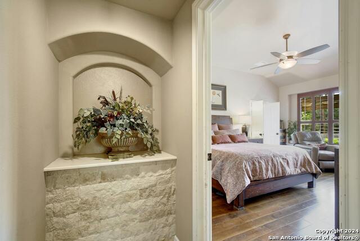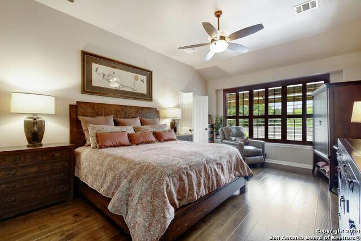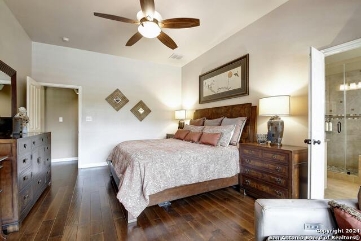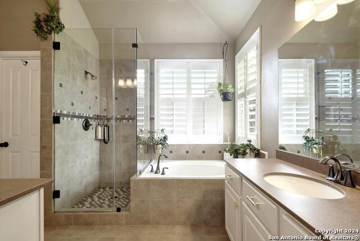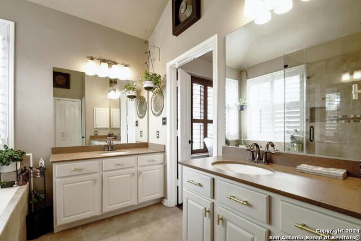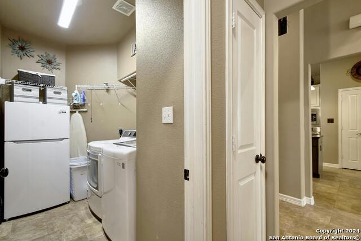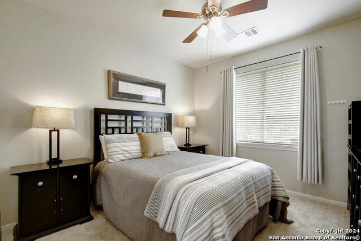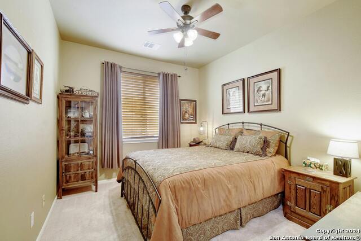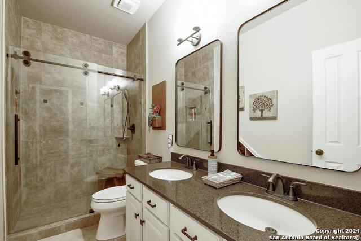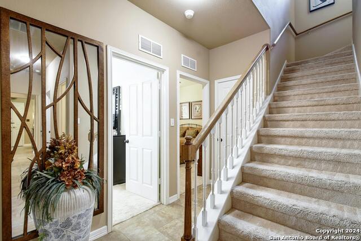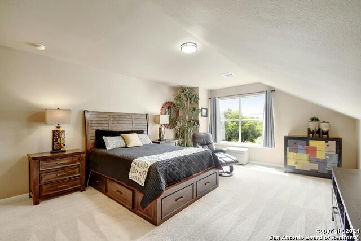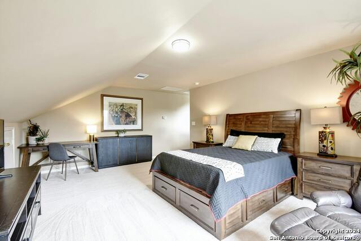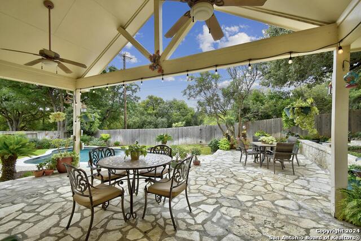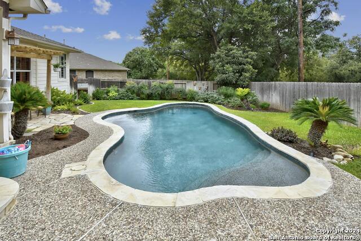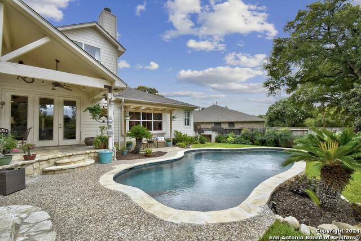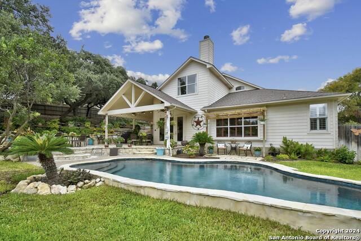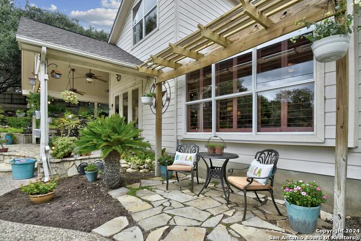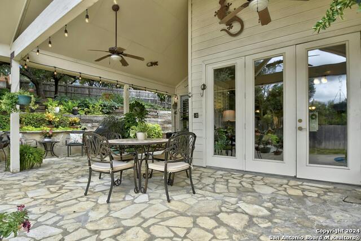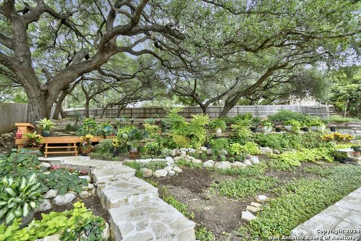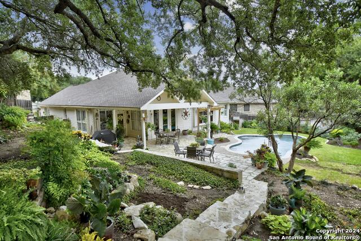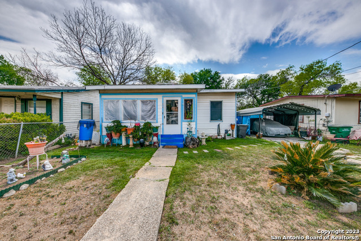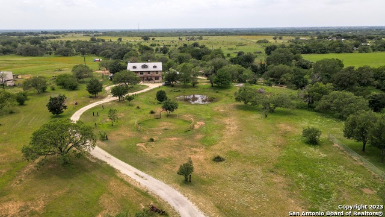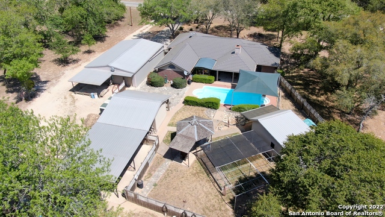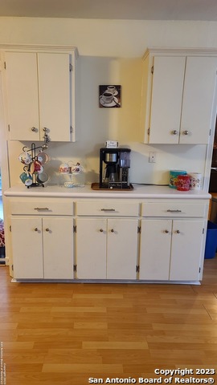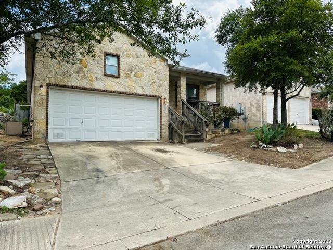13803 Sienna Ct, San Antonio, TX 78249
Priced at Only: $579,000
Would you like to sell your home before you purchase this one?
- MLS#: 1806956 ( Single Residential )
- Street Address: 13803 Sienna Ct
- Viewed: 15
- Price: $579,000
- Price sqft: $218
- Waterfront: No
- Year Built: 1999
- Bldg sqft: 2656
- Bedrooms: 3
- Total Baths: 2
- Full Baths: 2
- Garage / Parking Spaces: 2
- Days On Market: 76
- Additional Information
- County: BEXAR
- City: San Antonio
- Zipcode: 78249
- Subdivision: Auburn Ridge
- District: Northside
- Elementary School: May
- Middle School: Stinson Katherine
- High School: Louis D Brandeis
- Provided by: JB Goodwin, REALTORS
- Contact: Joseph Chodash
- (210) 563-2157

- DMCA Notice
Description
OPEN HOUSE SUNDAY 10/27 FROM 1 3 PM. Welcome to 13803 Sienna Ct. Tucked away in a peaceful cul de sac at the back of an exclusive subdivision, this stunning one story home offers privacy, elegance, and comfort on a large, beautifully landscaped lot. Featuring an in ground pool and an expansive covered patio, the outdoor space is perfect for relaxing or entertaining in complete seclusion. Meticulously maintained by its original owner, the home boasts a spacious primary bedroom suite, a gourmet kitchen, and a generous bonus room on the second floor ideal for additional living or recreational space. Inside, you'll find high end finishes such as hand scraped maple floors, plantation shutters, and abundant natural light throughout. Located in close proximity to Valero, UTSA, and major thoroughfares like IH 10 and 1604, this property offers easy access to work, shopping, and recreation. Experience luxury and convenience at 13803 Sienna Ct. Schedule your private tour today!
Payment Calculator
- Principal & Interest -
- Property Tax $
- Home Insurance $
- HOA Fees $
- Monthly -
Features
Building and Construction
- Apprx Age: 25
- Builder Name: Ryland
- Construction: Pre-Owned
- Exterior Features: Brick, Siding
- Floor: Carpeting, Ceramic Tile, Wood
- Foundation: Slab
- Kitchen Length: 16
- Other Structures: Pergola
- Roof: Composition
- Source Sqft: Appsl Dist
Land Information
- Lot Improvements: Street Paved, Curbs
School Information
- Elementary School: May
- High School: Louis D Brandeis
- Middle School: Stinson Katherine
- School District: Northside
Garage and Parking
- Garage Parking: Two Car Garage, Attached
Eco-Communities
- Water/Sewer: City
Utilities
- Air Conditioning: Two Central
- Fireplace: One, Living Room, Gas, Gas Starter, Stone/Rock/Brick, Glass/Enclosed Screen
- Heating Fuel: Natural Gas
- Heating: Central
- Utility Supplier Elec: CPS
- Utility Supplier Gas: CPS
- Utility Supplier Grbge: CITY
- Utility Supplier Sewer: SAWS
- Utility Supplier Water: SAWS
- Window Coverings: All Remain
Amenities
- Neighborhood Amenities: Controlled Access
Finance and Tax Information
- Days On Market: 58
- Home Owners Association Fee: 180
- Home Owners Association Frequency: Quarterly
- Home Owners Association Mandatory: Mandatory
- Home Owners Association Name: AUBURN RIDGE
- Total Tax: 12173.98
Rental Information
- Currently Being Leased: No
Other Features
- Contract: Exclusive Right To Sell
- Instdir: IH-10 -- West on UTSA Blvd.
- Interior Features: One Living Area, Separate Dining Room, Eat-In Kitchen, Two Eating Areas, Study/Library, Game Room, Utility Room Inside, Secondary Bedroom Down, 1st Floor Lvl/No Steps, High Ceilings, Pull Down Storage, All Bedrooms Downstairs, Laundry Main Level, Laundry Room, Walk in Closets
- Legal Desc Lot: 10
- Legal Description: NCB 19165 BLK 4 LOT 10 (AUBURN RIDGE UT-2 PUD)
- Occupancy: Owner
- Ph To Show: 2102222227
- Possession: Closing/Funding
- Style: Two Story
- Views: 15
Owner Information
- Owner Lrealreb: No
Contact Info

- Cynthia Acosta, ABR,GRI,REALTOR ®
- Premier Realty Group
- Mobile: 210.260.1700
- Mobile: 210.260.1700
- cynthiatxrealtor@gmail.com
Property Location and Similar Properties
Nearby Subdivisions
Auburn Ridge
Babcock North
Babcock Place
Bentley Manor Cottage Estates
Carriage Hills
College Park
De Zavala Trails
Eagles Bluff
Heights Of Carriage
Hunters Chase
Hunters Glenn
Maverick Creek
Meadows Of Carriage Hills
Oakland Heights
Oakland Heights Ns
Oakmont
Oakmont Downs
Oakridge Pointe
Oxbow
Oxbow Ns
Parkwood
Presidio
Provincia Villas
Regency Meadow
Ridgehaven
River Mist U-1
Rivermist
Rose Hill
Shavano Village
Steubing Farm-jv Bacon Pkwy
Tanglewood
The Park At University Hills
University Hills
University Oaks
University Village
Woller Creek
Woodridge
Woodridge Village
Woods Of Shavano
