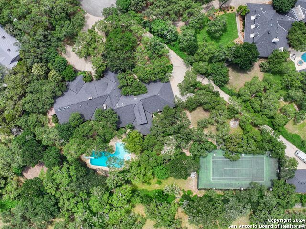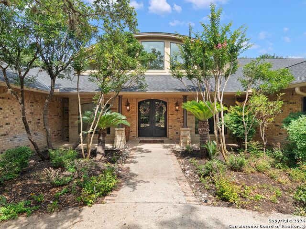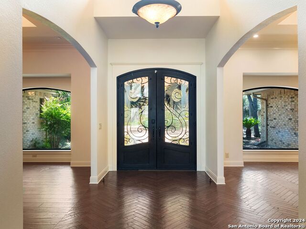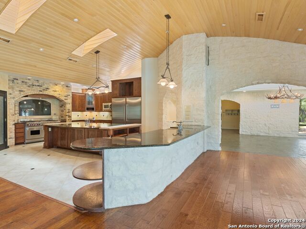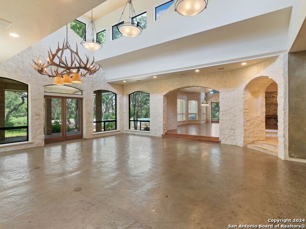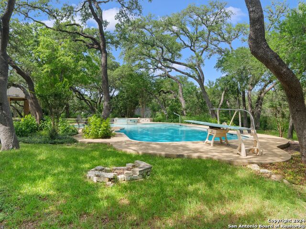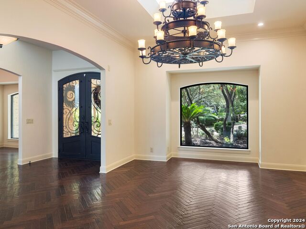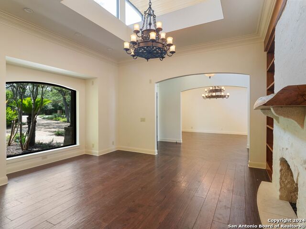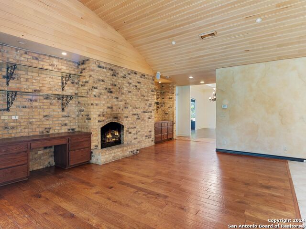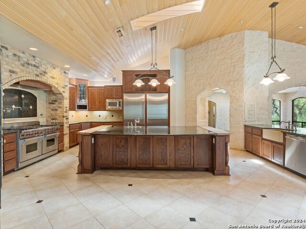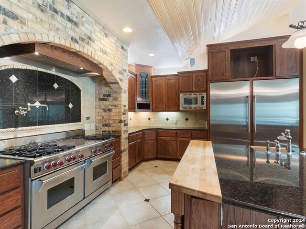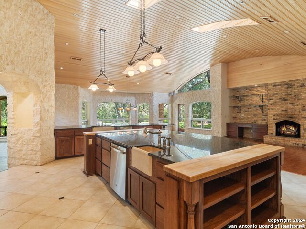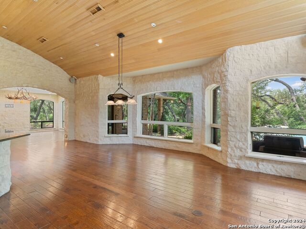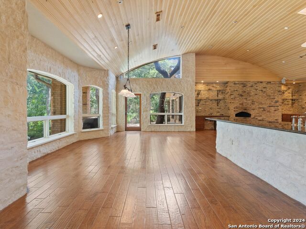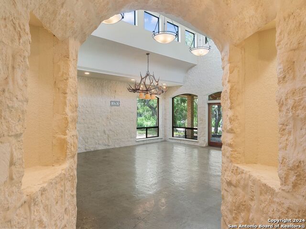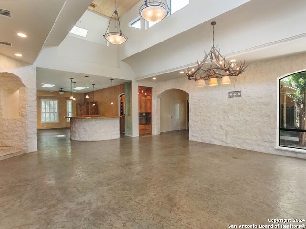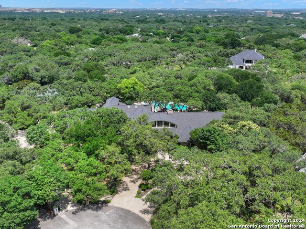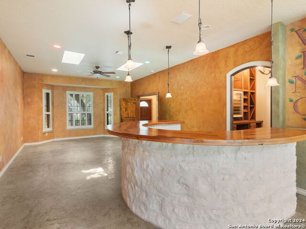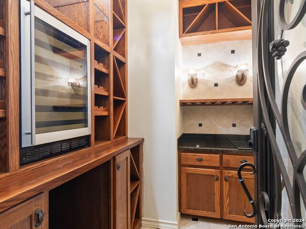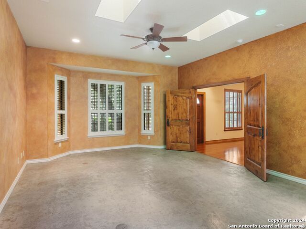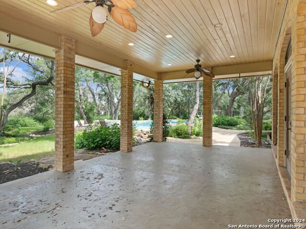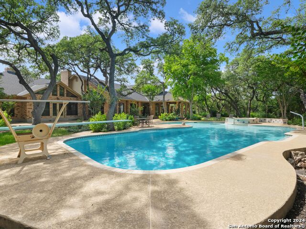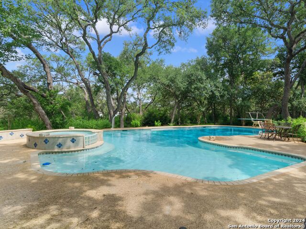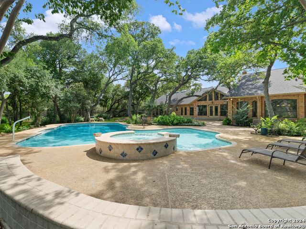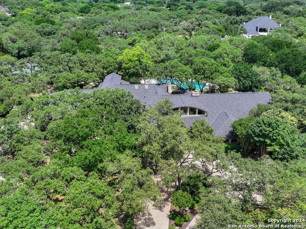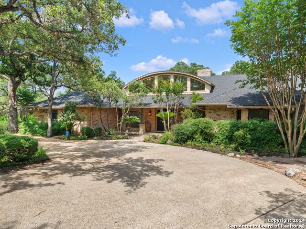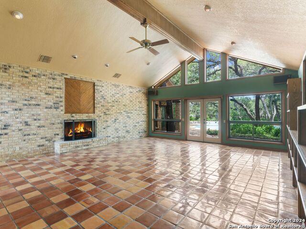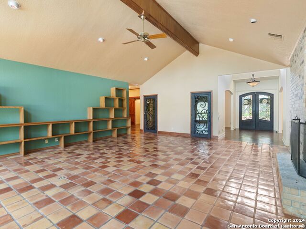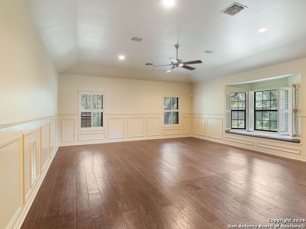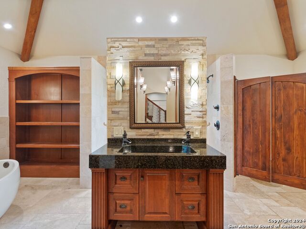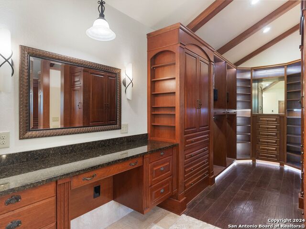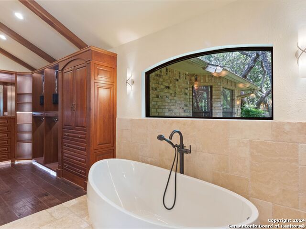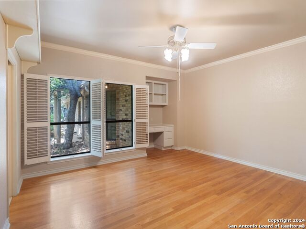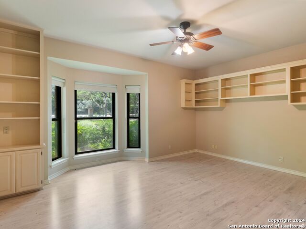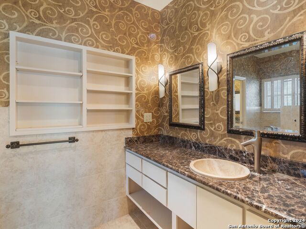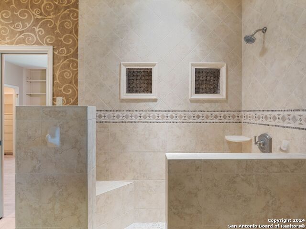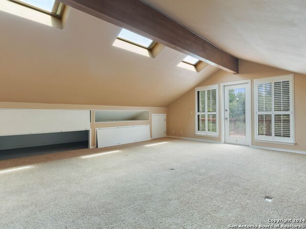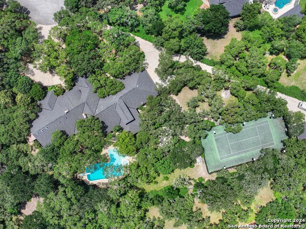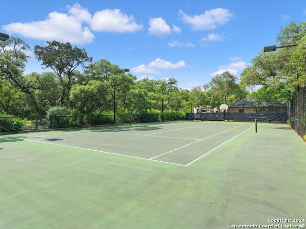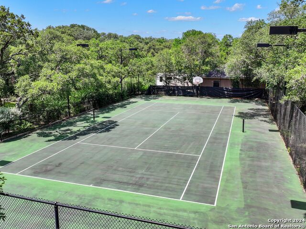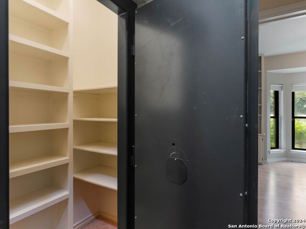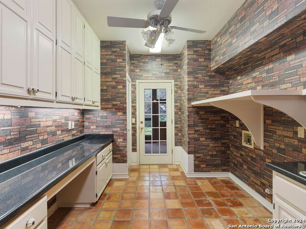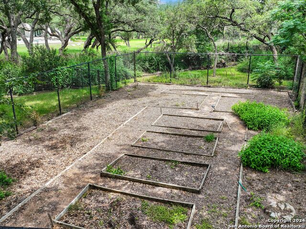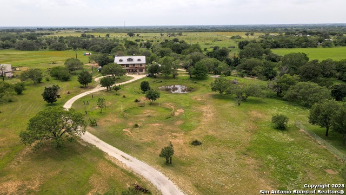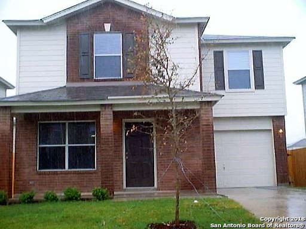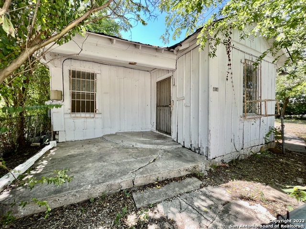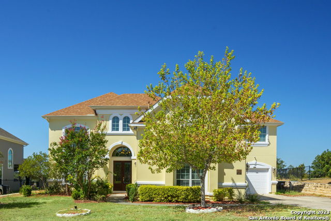#5 Ashin Way, Hill Country Village, TX 78232
Priced at Only: $2,831,150
Would you like to sell your home before you purchase this one?
- MLS#: 1805642 ( Single Residential )
- Street Address: #5 Ashin Way
- Viewed: 388
- Price: $2,831,150
- Price sqft: $352
- Waterfront: No
- Year Built: 1984
- Bldg sqft: 8051
- Bedrooms: 6
- Total Baths: 7
- Full Baths: 4
- 1/2 Baths: 3
- Garage / Parking Spaces: 4
- Days On Market: 491
- Additional Information
- County: BEXAR
- City: Hill Country Village
- Zipcode: 78232
- Subdivision: Hill Country Village
- District: North East I.S.D.
- Elementary School: Hidden Forest
- Middle School: Bradley
- High School: Churchill
- Provided by: Kuper Sotheby's Int'l Realty
- Contact: Kristy Bradfield Petlin
- (210) 827-4537

- DMCA Notice
Description
Discover a 6 bedroom home that lives like a private resort in the heart of San Antonio just 12 minutes from the San Antonio International Airport. The oak trees are lighted and the property is in a gated enclave of 11 estates in Hill Country Village. Enjoy a 72,000 gallon salt water 12 foot deep pool, spa, tennis court (could be pickle ball) and fenced gardens on manicured grounds where a large tortoise lived happily, koi pond and two gated pet yards. The screened in lanai off the utility room downstairs is a lovely place to enjoy your morning tea. The stately home is over 8,000 sq ft accentuated with three fireplaces, multiple living, dining and entertaining spaces plus bonus rooms for a variety of lifestyle needs. Hire the band, bring in the bartenders and open the dance floor in the light filled vaulted ceiling 22' x 26' entertainment room. A chef's kitchen is ready for your next holiday Chile Party. Built in 3' x 6' closet safe. The guest suite with full bath has a separate exterior door to private entry. Upstairs is a large play room/study/office with a .5 bath and a outside patio nestled in the tree tops. Two car garage and covered carport at the home plus a large four car detached garage at the back of the property. It is quiet and peaceful just like a Texas hill country retreat. The Pearl District is 12 miles and the Alamo in the center of downtown is 14 miles.
Payment Calculator
- Principal & Interest -
- Property Tax $
- Home Insurance $
- HOA Fees $
- Monthly -
Features
Building and Construction
- Apprx Age: 41
- Builder Name: unknown
- Construction: Pre-Owned
- Exterior Features: Stone/Rock
- Floor: Carpeting, Saltillo Tile, Ceramic Tile, Wood
- Foundation: Slab
- Kitchen Length: 37
- Roof: Heavy Composition
- Source Sqft: Appsl Dist
Land Information
- Lot Description: Cul-de-Sac/Dead End
School Information
- Elementary School: Hidden Forest
- High School: Churchill
- Middle School: Bradley
- School District: North East I.S.D.
Garage and Parking
- Garage Parking: Four or More Car Garage
Eco-Communities
- Water/Sewer: City
Utilities
- Air Conditioning: Three+ Central
- Fireplace: Living Room, Family Room, Kitchen
- Heating Fuel: Electric
- Heating: Central
- Number Of Fireplaces: 3+
- Utility Supplier Elec: cps
- Utility Supplier Gas: cps
- Utility Supplier Grbge: waste mgmt
- Utility Supplier Water: saws
- Window Coverings: All Remain
Amenities
- Neighborhood Amenities: Controlled Access
Finance and Tax Information
- Days On Market: 270
- Home Owners Association Fee: 400
- Home Owners Association Frequency: Annually
- Home Owners Association Mandatory: Mandatory
- Home Owners Association Name: HILL COUNTRY OAKS HOA
- Total Tax: 36790.31
Other Features
- Contract: Exclusive Agency
- Instdir: Hwy 281 between Loop 1604 and Loop 410.Exit Winding Way - right on Tower Dr.. Turn left on Estate Lane - right on Village Circle to Village Knoll. Right on Ashin Way. Gate open during the day.
- Interior Features: Three Living Area
- Legal Desc Lot: 26
- Legal Description: CB: 4974B BLK: 1 LOT: 26 HILL COUNTRY OAKS SUBD.
- Occupancy: Vacant
- Ph To Show: 2108274537
- Possession: Closing/Funding
- Style: Two Story, Texas Hill Country
- Views: 388
Owner Information
- Owner Lrealreb: No
Contact Info

- Cynthia Acosta, ABR,GRI,REALTOR ®
- Premier Realty Group
- Mobile: 210.260.1700
- Mobile: 210.260.1700
- cynthiatxrealtor@gmail.com
