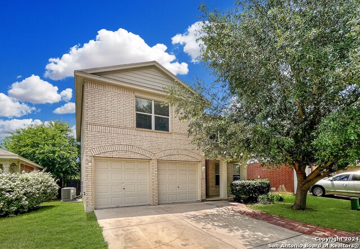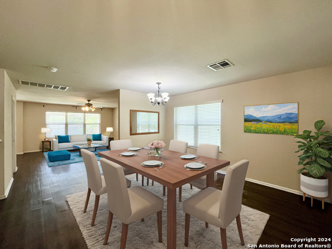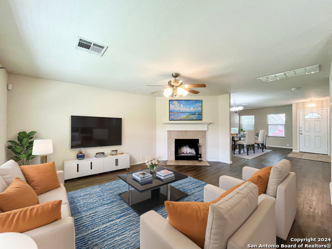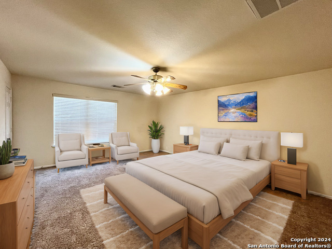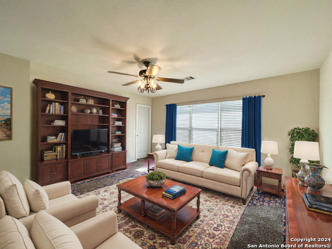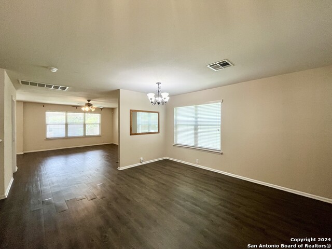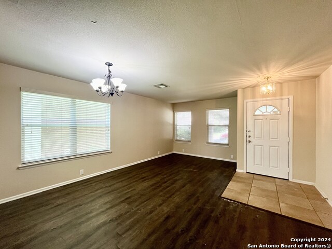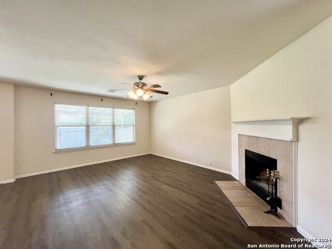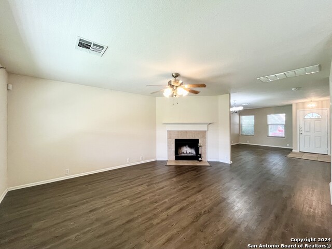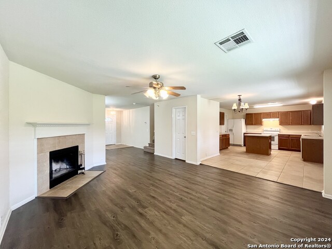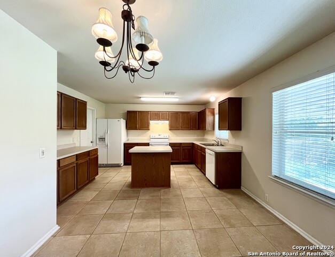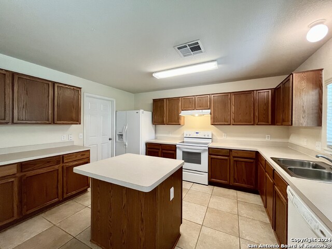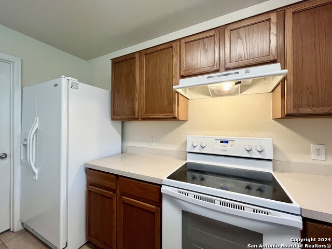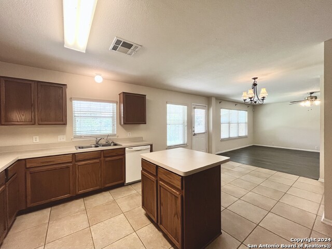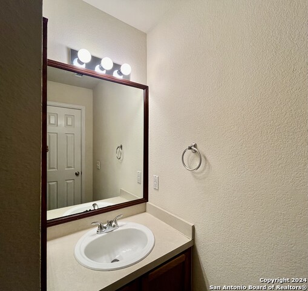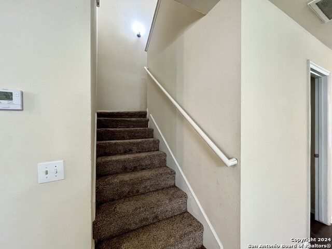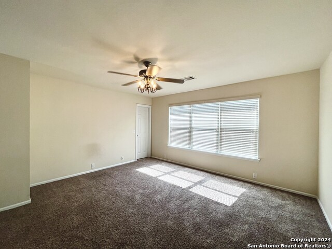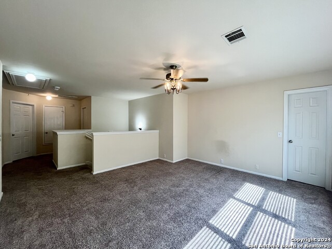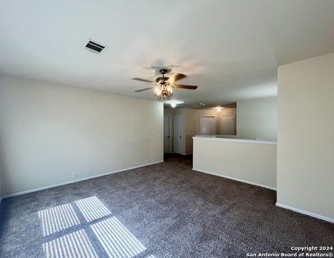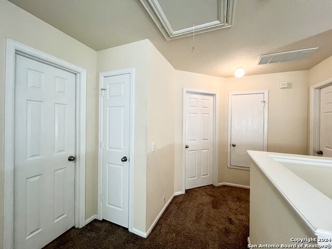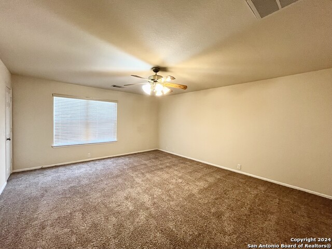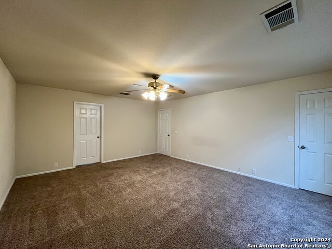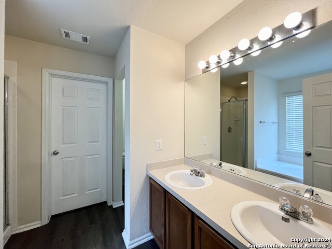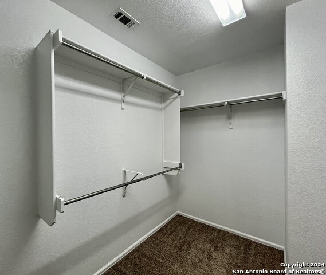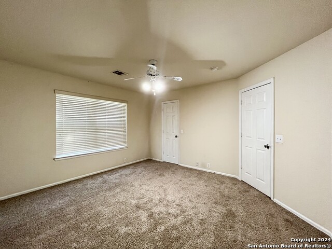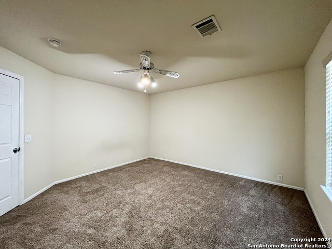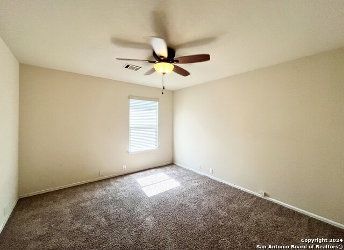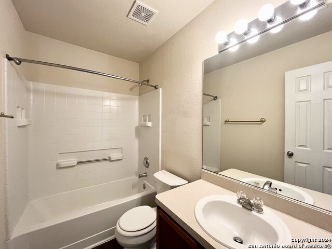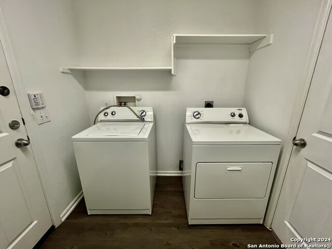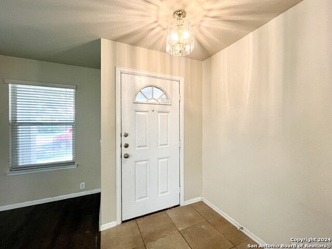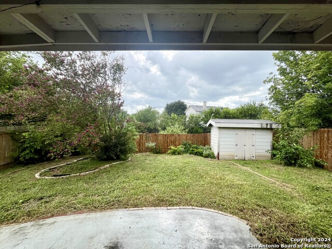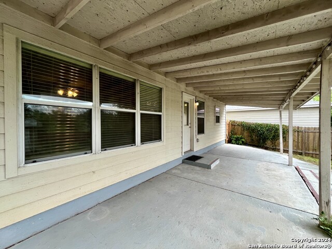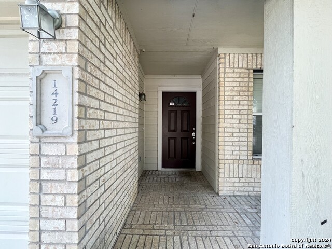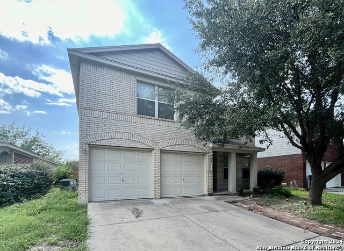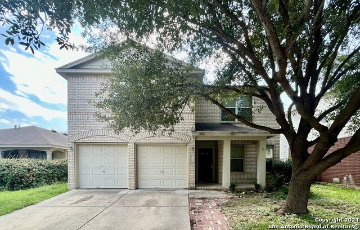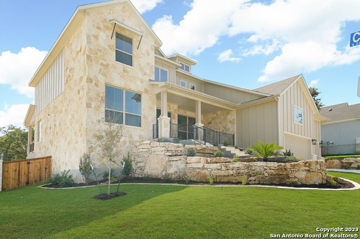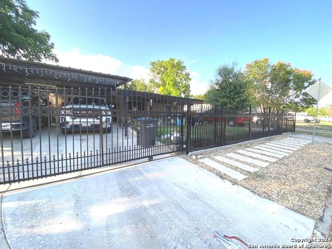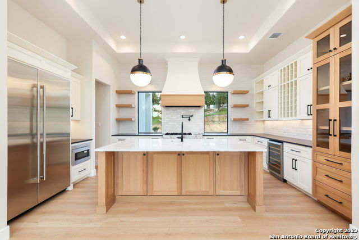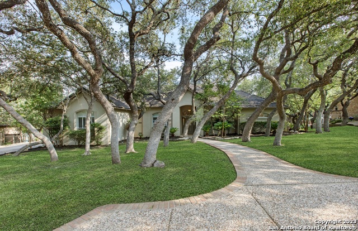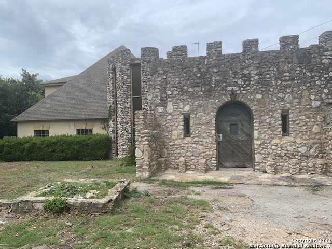14219 Purple Martin, San Antonio, TX 78233
Priced at Only: $269,000
Would you like to sell your home before you purchase this one?
- MLS#: 1805542 ( Single Residential )
- Street Address: 14219 Purple Martin
- Viewed: 12
- Price: $269,000
- Price sqft: $112
- Waterfront: No
- Year Built: 2004
- Bldg sqft: 2396
- Bedrooms: 3
- Total Baths: 3
- Full Baths: 2
- 1/2 Baths: 1
- Garage / Parking Spaces: 2
- Days On Market: 81
- Additional Information
- County: BEXAR
- City: San Antonio
- Zipcode: 78233
- Subdivision: Arborstone
- District: North East I.S.D
- Elementary School: Fox Run
- Middle School: Wood
- High School: Madison
- Provided by: PMI Birdy Properties, CRMC
- Contact: Matthew Ridings
- (210) 524-9400

- DMCA Notice
Description
This spacious 3 bedroom, 2.5 bath, 2 story home offers multiple living areas and an open floor plan, perfect for comfortable living and entertaining. The main living room features a wood burning fireplace, providing a cozy ambiance. The main floor is adorned with ceramic tile and vinyl flooring, while the second floor has carpet flooring for added comfort. Equipped with an HVAC system with a programmable thermostat and a security system, this home ensures both comfort and safety. The laundry room include a washer and dryer for your convenience. The kitchen is designed for functionality, featuring an island/breakfast bar, dishwasher, refrigerator, and stove/range. All bedrooms are located upstairs, providing privacy and a peaceful retreat. The primary bedroom boasts an ensuite with a garden tub, walk in shower, double vanity, and a walk in closet. A second full bathroom is also located on the second floor. The backyard is an outdoor oasis with a covered patio, mature trees, a sprinkler system, a storage shed, and a privacy fence. Additional features include a 2 car garage.
Payment Calculator
- Principal & Interest -
- Property Tax $
- Home Insurance $
- HOA Fees $
- Monthly -
Features
Building and Construction
- Apprx Age: 20
- Builder Name: Unknown
- Construction: Pre-Owned
- Exterior Features: Brick, Siding
- Floor: Carpeting, Vinyl
- Foundation: Slab
- Kitchen Length: 14
- Other Structures: Shed(s)
- Roof: Composition
- Source Sqft: Appsl Dist
Land Information
- Lot Description: On Greenbelt, Mature Trees (ext feat), Gently Rolling
- Lot Dimensions: 50x100
School Information
- Elementary School: Fox Run
- High School: Madison
- Middle School: Wood
- School District: North East I.S.D
Garage and Parking
- Garage Parking: Two Car Garage, Attached
Eco-Communities
- Energy Efficiency: Programmable Thermostat, Double Pane Windows, Ceiling Fans
- Water/Sewer: Water System, Sewer System
Utilities
- Air Conditioning: One Central
- Fireplace: One, Living Room, Wood Burning
- Heating Fuel: Electric
- Heating: Central, Heat Pump
- Recent Rehab: No
- Utility Supplier Elec: CPS
- Utility Supplier Gas: N/A
- Utility Supplier Grbge: SA-WSMD
- Utility Supplier Other: ATT/SPECTRUM
- Utility Supplier Sewer: SAWS
- Utility Supplier Water: SAWS
- Window Coverings: All Remain
Amenities
- Neighborhood Amenities: None
Finance and Tax Information
- Days On Market: 43
- Home Owners Association Fee: 200
- Home Owners Association Frequency: Annually
- Home Owners Association Mandatory: Mandatory
- Home Owners Association Name: ARBORSTONE HOA
- Total Tax: 7200
Rental Information
- Currently Being Leased: No
Other Features
- Accessibility: Level Lot, Level Drive, First Floor Bath, Stall Shower
- Block: 12
- Contract: Exclusive Right To Sell
- Instdir: 1604 E to Judson Rd - Take Judson Rd exit - Right on Judson Rd - Left onto Chickadee Lane - Left on Purple Martin
- Interior Features: Three Living Area, Liv/Din Combo, Eat-In Kitchen, Island Kitchen, Breakfast Bar, Walk-In Pantry, Game Room, Utility Room Inside, All Bedrooms Upstairs, Open Floor Plan, Cable TV Available, High Speed Internet, Laundry Main Level, Laundry Room, Walk in Closets, Attic - Pull Down Stairs
- Legal Description: NCB 17810 BLK 12 LOT 5 "HEATHERWOOD SUBD"
- Occupancy: Vacant
- Ph To Show: 210-222-2227
- Possession: Closing/Funding
- Style: Two Story
- Views: 12
Owner Information
- Owner Lrealreb: No
Contact Info

- Cynthia Acosta, ABR,GRI,REALTOR ®
- Premier Realty Group
- Mobile: 210.260.1700
- Mobile: 210.260.1700
- cynthiatxrealtor@gmail.com
Property Location and Similar Properties
Nearby Subdivisions
Antonio Highlands
Arborstone
Auburn Hills At Woodcrest
Bexar
Bridlewood
Bridlewood Park
Comanche Ridge
El Dorado
Falcon Crest
Falcon Heights
Falcon Ridge
Feather Ridge
Green Ridge
Greenridge North
Hannah Heights
Larkdale-oconnor
Larkspur
Larspur
Live Oak Village Jd
Loma Vista
Lookout Bluff
Meadow Grove
N/a
Park North
Raintree
Raintree/antonio Hghlnds
Robards
Sierra North
Skybrooke
Starlight Terrace
Stonewood
Tbd
The Hills
The Hills/sierra North
The Hillssierra North
Valencia
Valley Forge
Vista Ridge
Woodstone
Woodstone N.w.
