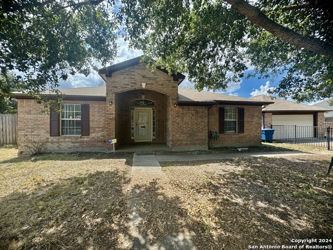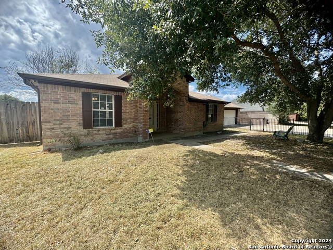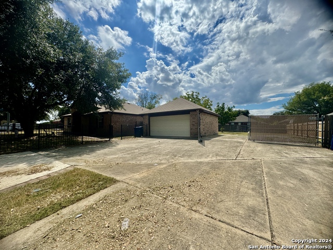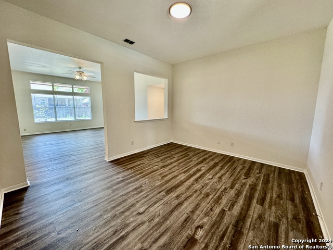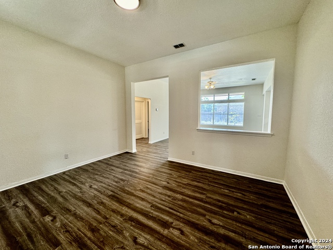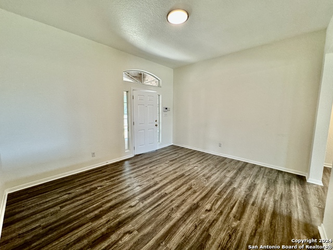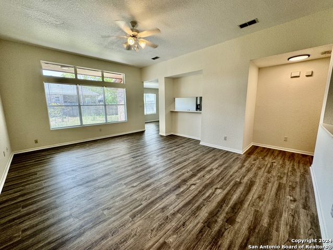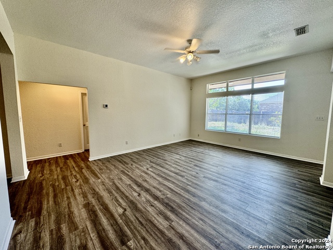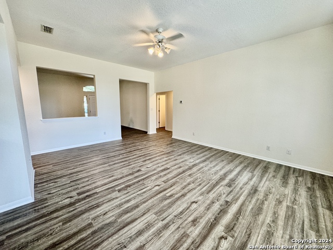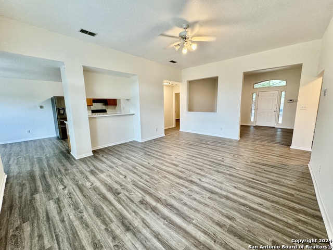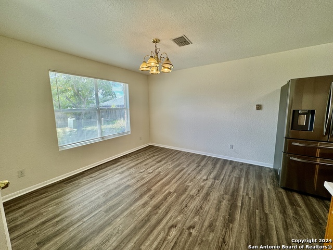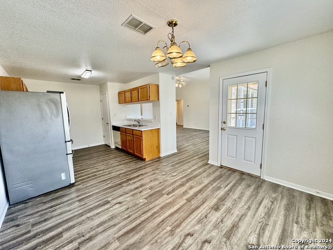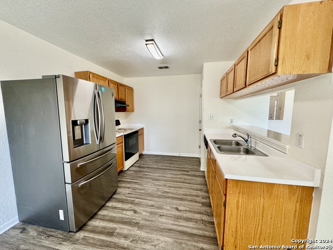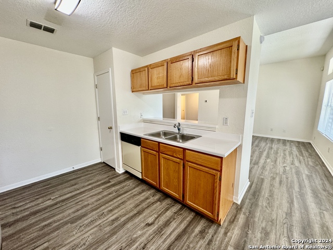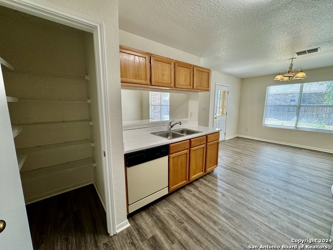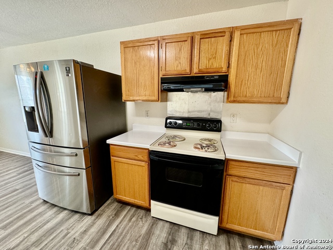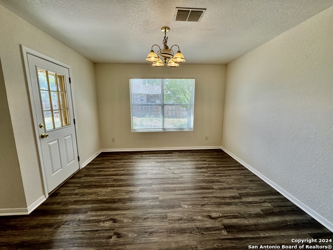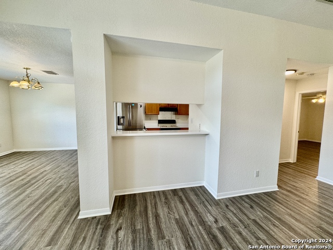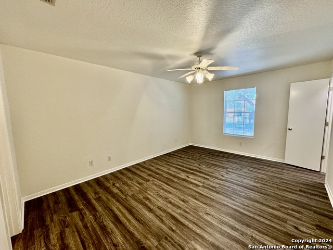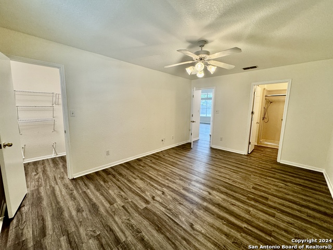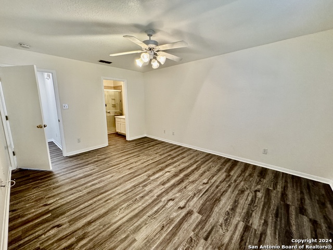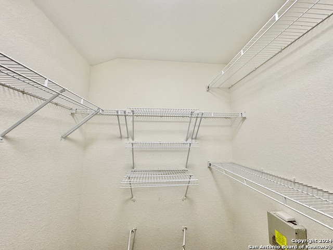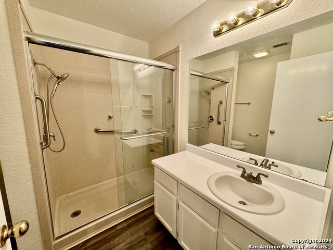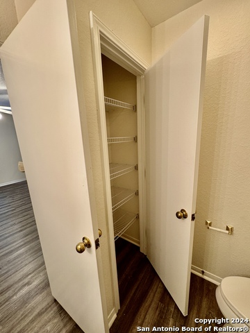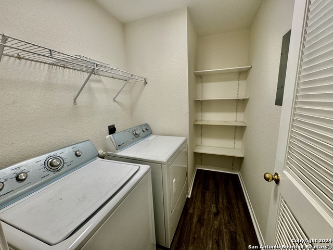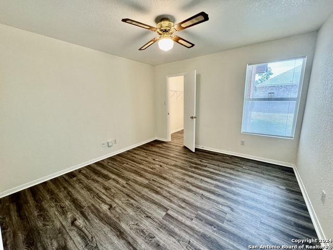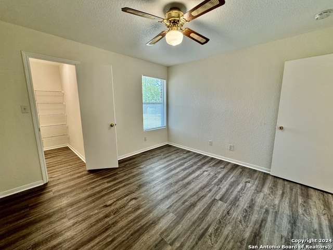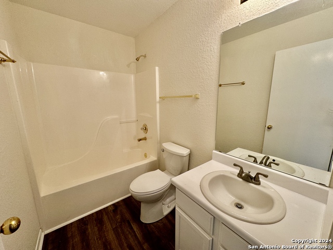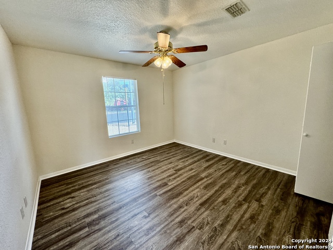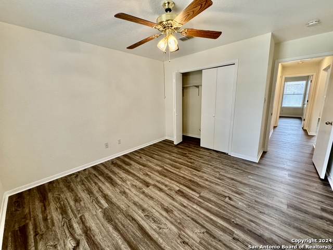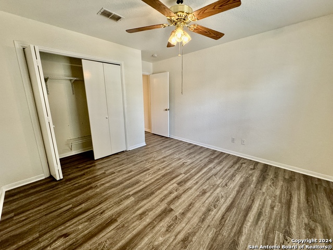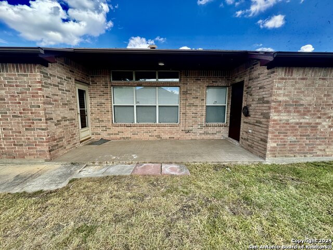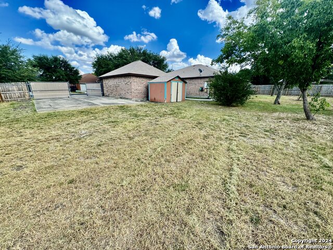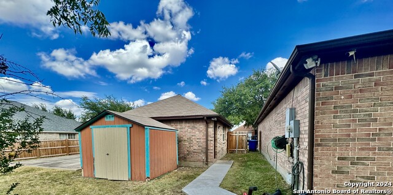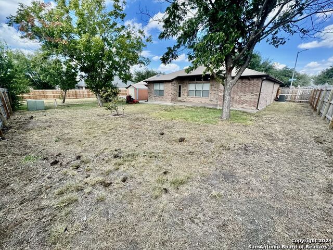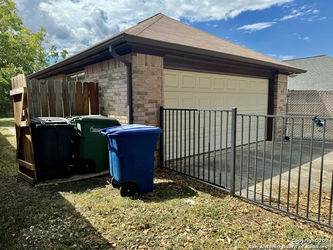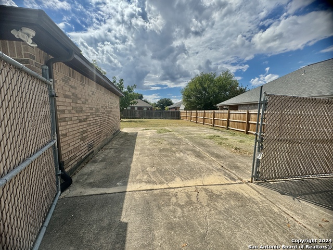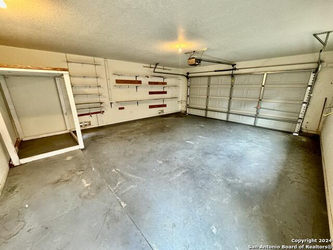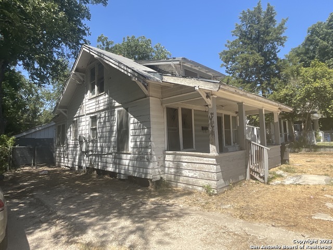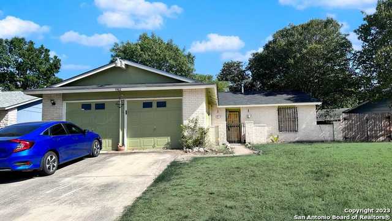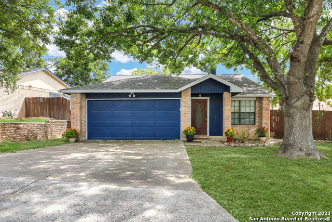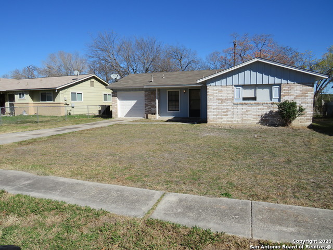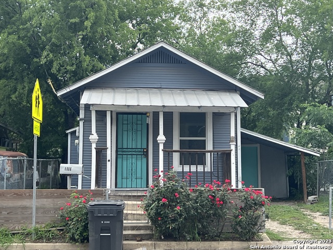4707 Highland Farm, San Antonio, TX 78244
Priced at Only: $1,875
Would you like to sell your home before you purchase this one?
- MLS#: 1805331 ( Residential Rental )
- Street Address: 4707 Highland Farm
- Viewed: 28
- Price: $1,875
- Price sqft: $1
- Waterfront: No
- Year Built: 1999
- Bldg sqft: 1636
- Bedrooms: 3
- Total Baths: 2
- Full Baths: 2
- Days On Market: 122
- Additional Information
- County: BEXAR
- City: San Antonio
- Zipcode: 78244
- Subdivision: Highland Farms
- District: Judson
- Elementary School: Paschall
- Middle School: Kirby
- High School: Wagner
- Provided by: Sean Parker Realty Group
- Contact: Steven Whewell
- (210) 595-0580

- DMCA Notice
Description
Welcome to your move in ready home, located on an expansive corner lot with two lots combined, offering ample space and privacy. This well maintained 3 bedroom, 2 bathroom home features a freshly updated interior with new paint, flooring, countertops, and light fixtures throughout, creating a modern and inviting atmosphere. Oversized Living Area: Enjoy the spacious living room, perfect for relaxing or entertaining guests. Extra Den/Flex Space: A versatile den/flex area provides additional living space, ideal for a home office, playroom, or media room. Generously Sized Bedrooms: Each bedroom offers plenty of space and storage, ensuring comfort for everyone. Abundant Natural Light: Large windows throughout the home fill the space with natural light, creating a warm and welcoming environment. Recent Upgrades: The home boasts brand new blinds, new paint, flooring, countertops, and light fixtures, giving it a fresh, updated look. Included Washer and Dryer: For added convenience, a washer and dryer are included with the rental. Detached Garage and Gated Pad: Situated on two lots, the property offers a fully gated yard with a detached garage and an oversized driveway, perfect for storing trailers, campers, or additional vehicles. Large Backyard: The spacious backyard is ideal for fun and entertaining, with plenty of room for outdoor activities. Conveniently Located: Close to schools, shopping, and more, making it easy to enjoy all the amenities the area has to offer. This home has been meticulously cleaned and is ready for you to move in. Don't miss out on this fantastic opportunity!
Payment Calculator
- Principal & Interest -
- Property Tax $
- Home Insurance $
- HOA Fees $
- Monthly -
Features
Building and Construction
- Apprx Age: 25
- Exterior Features: Brick, 4 Sides Masonry
- Flooring: Vinyl
- Foundation: Slab
- Kitchen Length: 10
- Other Structures: Other, Shed(s), Storage
- Roof: Composition
- Source Sqft: Appsl Dist
Land Information
- Lot Description: Corner
School Information
- Elementary School: Paschall
- High School: Wagner
- Middle School: Kirby
- School District: Judson
Garage and Parking
- Garage Parking: Two Car Garage, Detached
Eco-Communities
- Water/Sewer: City
Utilities
- Air Conditioning: One Central
- Fireplace: Not Applicable
- Heating Fuel: Electric
- Heating: Central
- Recent Rehab: Yes
- Security: Other
- Utility Supplier Elec: CPS
- Utility Supplier Sewer: SAWS
- Utility Supplier Water: SAWS
- Window Coverings: Some Remain
Amenities
- Common Area Amenities: None
Finance and Tax Information
- Application Fee: 60
- Days On Market: 101
- Max Num Of Months: 18
- Pet Deposit: 200
- Security Deposit: 2100
Rental Information
- Rent Includes: No Inclusions
- Tenant Pays: Gas/Electric, Water/Sewer, Interior Maintenance, Yard Maintenance, Exterior Maintenance, Garbage Pickup, Security Monitoring, Renters Insurance Required
Other Features
- Application Form: ONLINE
- Apply At: WEBSITE
- Instdir: on I10, Exit foster road and go north. After passing the walmart which will be on the right hand side make a left on Lakeview drive. On Lakeview drive, take the first street on the left and that will be Highland Farm.
- Interior Features: Two Living Area, Separate Dining Room, 1st Floor Lvl/No Steps, Open Floor Plan, Laundry Main Level, Laundry Room, Walk in Closets
- Legal Description: NCB 16611 BLK 22 LOT 10 HIGHLAND FARMS SUBD UT-1
- Min Num Of Months: 12
- Miscellaneous: Broker-Manager, School Bus, As-Is
- Occupancy: Vacant
- Personal Checks Accepted: No
- Ph To Show: 2102222227
- Restrictions: Smoking Outside Only
- Salerent: For Rent
- Section 8 Qualified: No
- Style: One Story
- Views: 28
Owner Information
- Owner Lrealreb: No
Contact Info

- Cynthia Acosta, ABR,GRI,REALTOR ®
- Premier Realty Group
- Mobile: 210.260.1700
- Mobile: 210.260.1700
- cynthiatxrealtor@gmail.com
Property Location and Similar Properties
Nearby Subdivisions
Bradbury Court
Brentfield
Camdlewood
Candlewood
Candlewood Park
Chasewood
Crestway Heights
Elm Trails
Enclave
Gardens At Woodlake
Heathers Cove
Highland Farms
Kendall Brook
Kendall Brook Unit 1b
Knolls Of Woodlake
Lake View
Lakeview
Lakeview Villas
Meadow Park
Miller Ranch
Mustang Valley
Spring Meadow
Spring Meadows
Sunrise
Valley View
Ventura
Woodlake
Woodlake Bluffs Enclave
Woodlake Country Clu
Woodlake Golf Vista
Woodlake Meadows
Woodlake Park
Woodlake Park Jd
