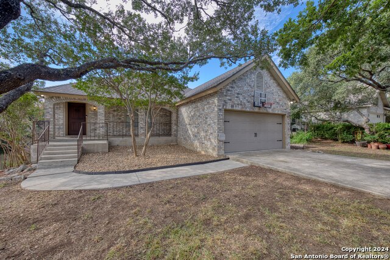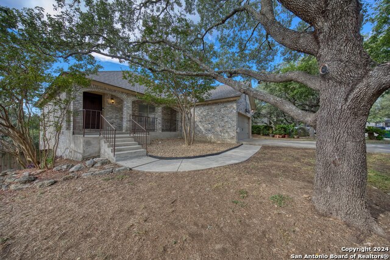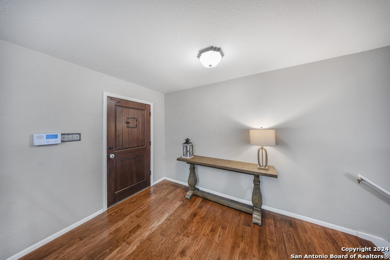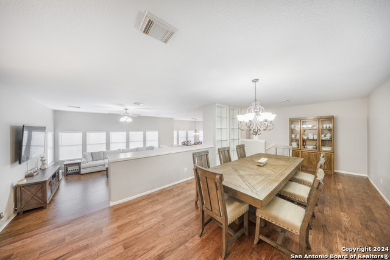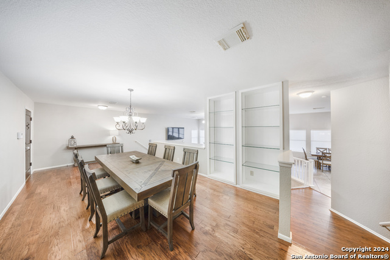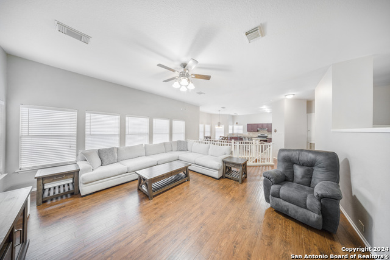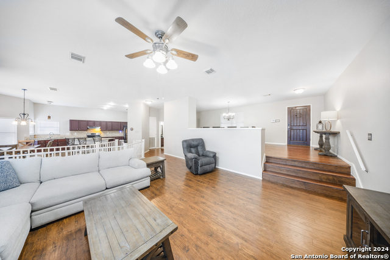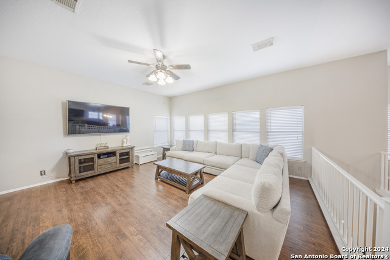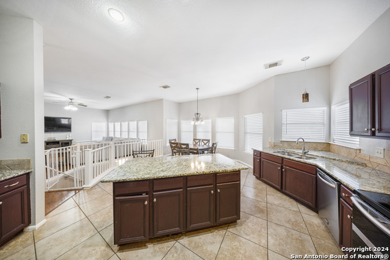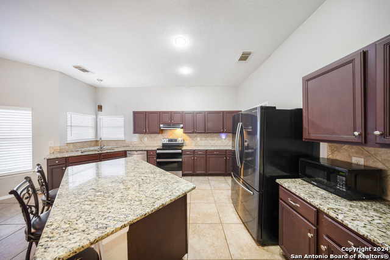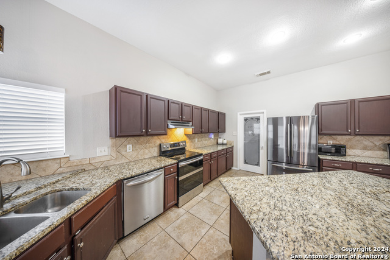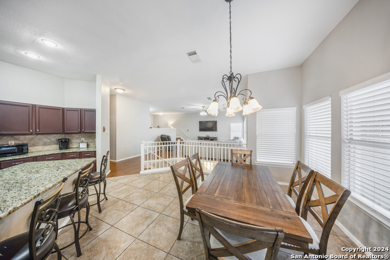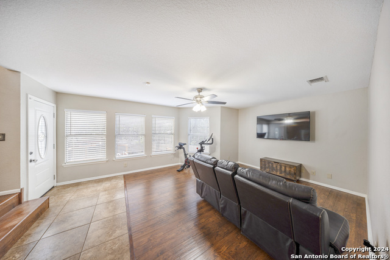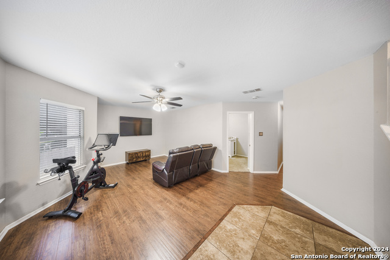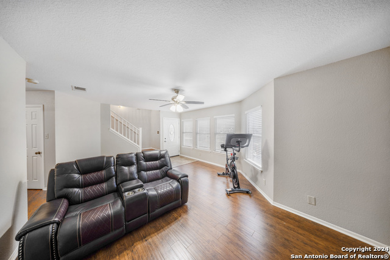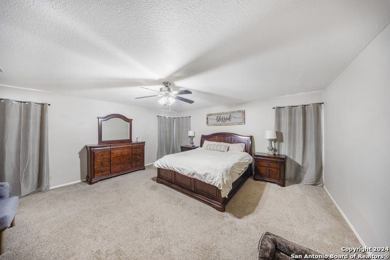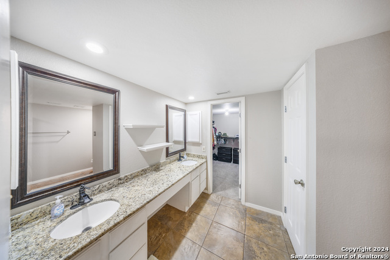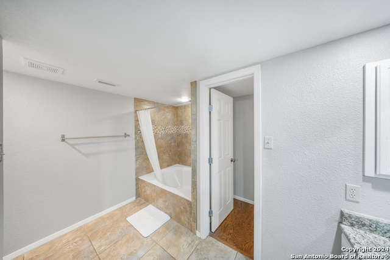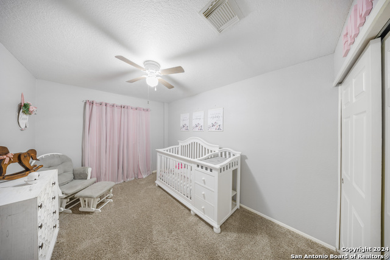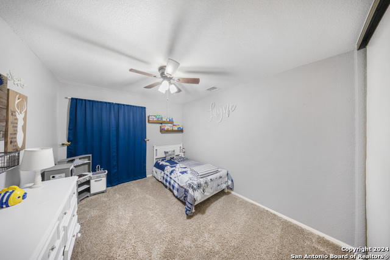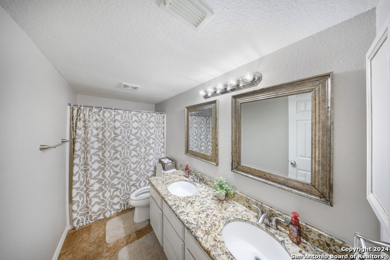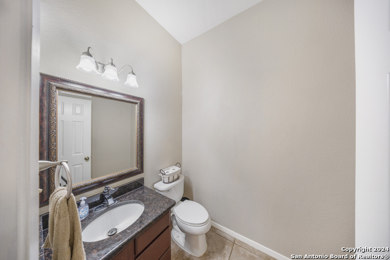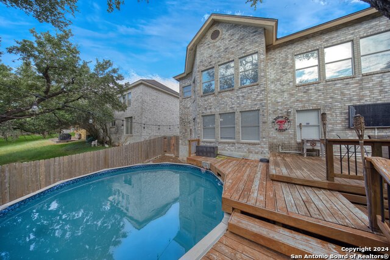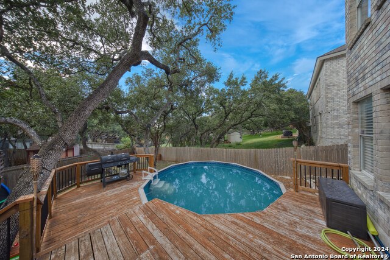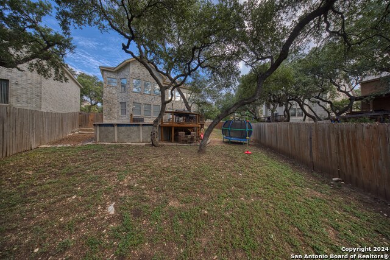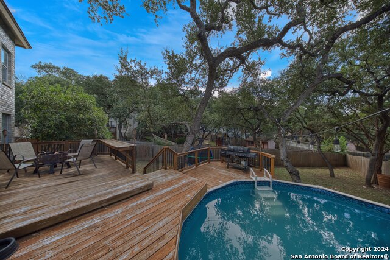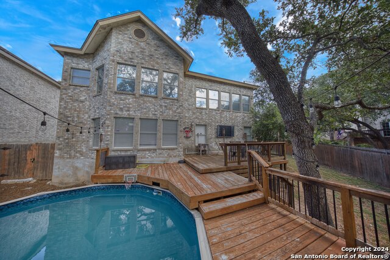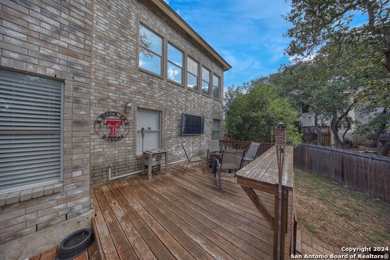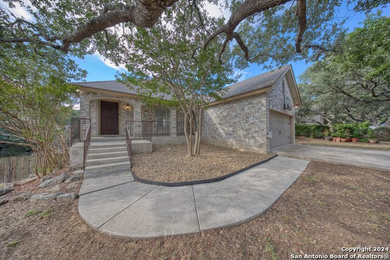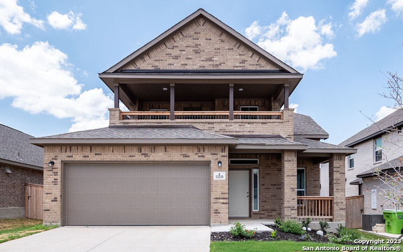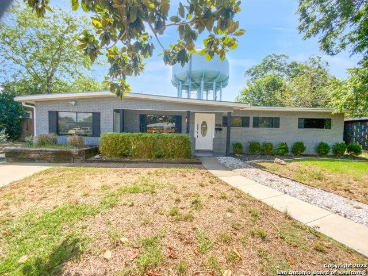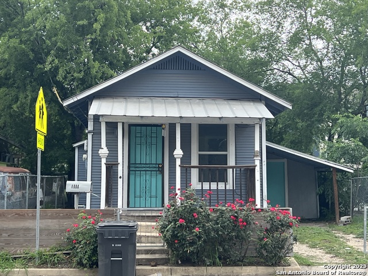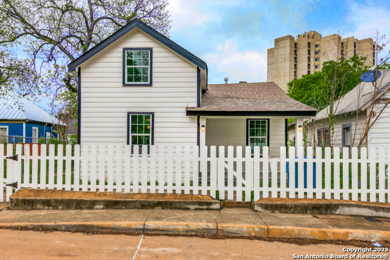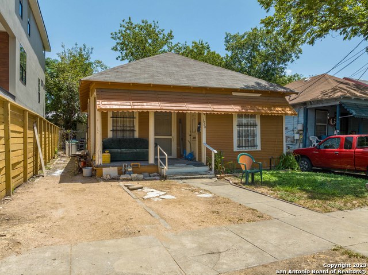17520 Emerald Canyon Dr, San Antonio, TX 78232
Priced at Only: $399,900
Would you like to sell your home before you purchase this one?
- MLS#: 1805026 ( Single Residential )
- Street Address: 17520 Emerald Canyon Dr
- Viewed: 9
- Price: $399,900
- Price sqft: $145
- Waterfront: No
- Year Built: 1994
- Bldg sqft: 2750
- Bedrooms: 3
- Total Baths: 3
- Full Baths: 2
- 1/2 Baths: 1
- Garage / Parking Spaces: 2
- Days On Market: 83
- Additional Information
- County: BEXAR
- City: San Antonio
- Zipcode: 78232
- Subdivision: Gold Canyon
- District: North East I.S.D
- Elementary School: Thousand Oaks
- Middle School: Bradley
- High School: Macarthur
- Provided by: Collective Realty
- Contact: James Johnson
- (210) 473-0917

- DMCA Notice
Description
Welcome to this beautifully maintained 3 bedroom, 2.5 bathroom home, an entertainer's dream. A landscaped front yard with mature oak trees leads you into a bright, open floor plan filled with natural light. The main level boasts a spacious kitchen equipped with stainless steel appliances, granite countertops, and a large walk in pantry, along with a cozy breakfast nook for casual dining or morning coffee. The primary bedroom offers plenty of space complete with a walk in closet and an ensuite bathroom featuring double sinks and granite countertops. The lower level includes a secondary living area that opens onto a private deck, as well as the primary bedroom and two additional bedrooms. The backyard is perfect for relaxing or entertaining, featuring a large deck with an attached above ground pool. This move in ready home is a fantastic opportunity not to be missed!
Payment Calculator
- Principal & Interest -
- Property Tax $
- Home Insurance $
- HOA Fees $
- Monthly -
Features
Building and Construction
- Apprx Age: 30
- Builder Name: Unknown
- Construction: Pre-Owned
- Exterior Features: Brick
- Floor: Carpeting, Ceramic Tile
- Foundation: Slab
- Kitchen Length: 16
- Roof: Composition
- Source Sqft: Appsl Dist
Land Information
- Lot Improvements: Street Paved, Curbs, Sidewalks, Asphalt
School Information
- Elementary School: Thousand Oaks
- High School: Macarthur
- Middle School: Bradley
- School District: North East I.S.D
Garage and Parking
- Garage Parking: Two Car Garage
Eco-Communities
- Water/Sewer: Water System, Sewer System
Utilities
- Air Conditioning: One Central
- Fireplace: Not Applicable
- Heating Fuel: Electric
- Heating: Central
- Utility Supplier Elec: CPS
- Utility Supplier Grbge: City
- Utility Supplier Sewer: SAWS
- Utility Supplier Water: SAWS
- Window Coverings: Some Remain
Amenities
- Neighborhood Amenities: None
Finance and Tax Information
- Days On Market: 49
- Home Owners Association Fee: 400
- Home Owners Association Frequency: Annually
- Home Owners Association Mandatory: Mandatory
- Home Owners Association Name: CANYON VIEW ASSOCIATION
- Total Tax: 8679
Other Features
- Contract: Exclusive Right To Sell
- Instdir: Head East on N Loop 1604 E toward Theater Blvd. Turn right onto Melrose Canyon Dr. Turn right onto Emerald Canyon Dr. Destination will be on the left.
- Interior Features: Two Living Area, Separate Dining Room, Eat-In Kitchen, Two Eating Areas, Island Kitchen, Breakfast Bar, Walk-In Pantry, Utility Room Inside, Open Floor Plan, All Bedrooms Downstairs, Laundry Room, Walk in Closets
- Legal Desc Lot: 29
- Legal Description: NCB 17479 BLK 9 LOT 29 (CANYON OAKS UT-4A)
- Occupancy: Owner
- Ph To Show: 210-222-2227
- Possession: Closing/Funding, Negotiable
- Style: Two Story
Owner Information
- Owner Lrealreb: No
Contact Info

- Cynthia Acosta, ABR,GRI,REALTOR ®
- Premier Realty Group
- Mobile: 210.260.1700
- Mobile: 210.260.1700
- cynthiatxrealtor@gmail.com
Property Location and Similar Properties
Nearby Subdivisions
Barclay Estates
Brook Hollow
Canyon Oaks
Canyon Oaks Estates
Canyon Parke
Canyon Parke Ut-1
Courtyards The
Gardens At Brookholl
Gardens Of Oak Hollo
Gold Canyon
Grayson Park
Heritage Oaks
Heritage Park
Heritage Park Estate
Heritage Park Estates
Hidden Forest
Hollow Oaks
Hollow Oaks Ne
Hollywood Park
Kentwood Manor
Mission Ridge
Na
Oak Hollow Estates
Oak Hollow Park
Oak Hollow/the Gardens
Oakhaven Heights
Pallatium Villas
Pebble Forest
Pebble Forest Unit 4
San Pedro Hills
Scattered Oaks
Shady Oaks
Tanglewood Oaks - Bexar
The Enclave
The Gardens Of Canyo
Thousand Oaks
Turkey Creek

