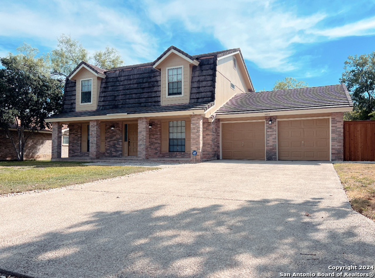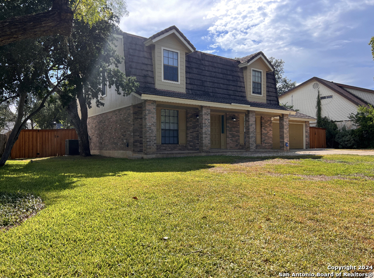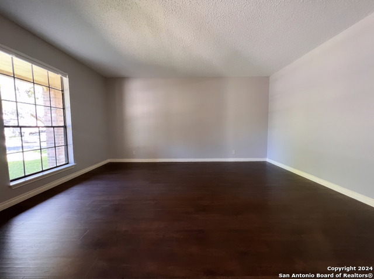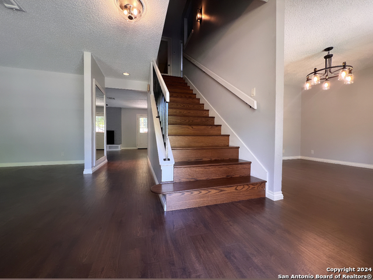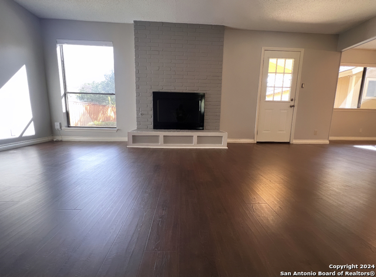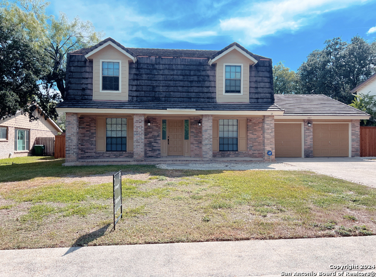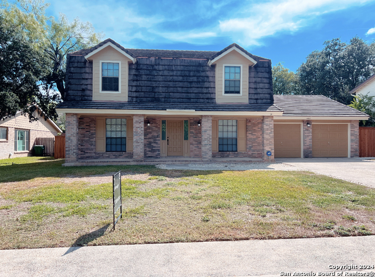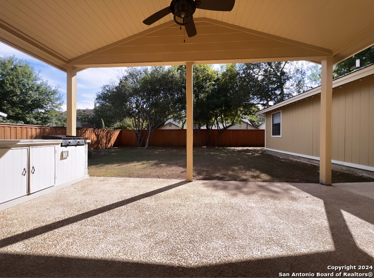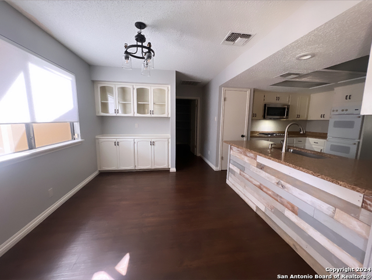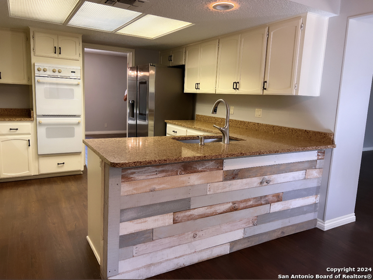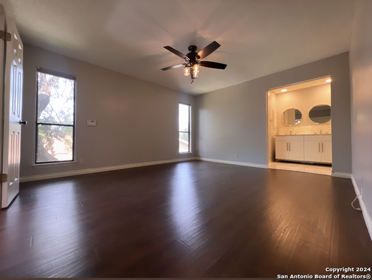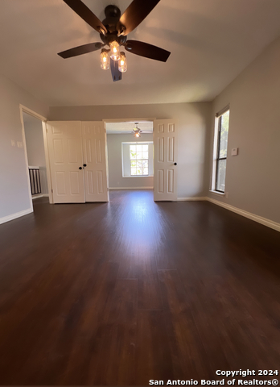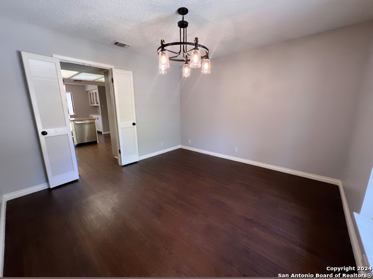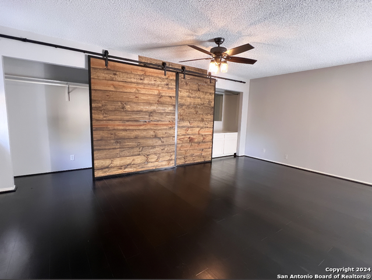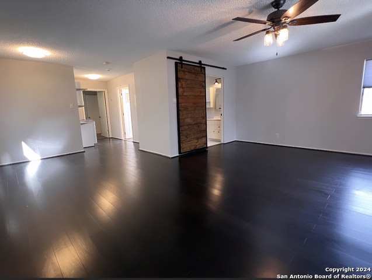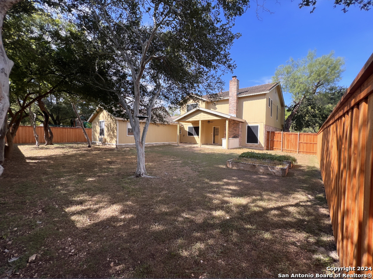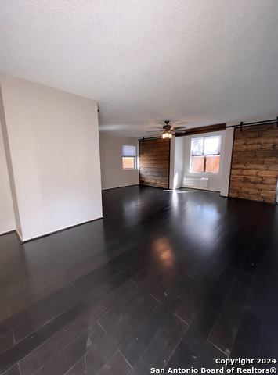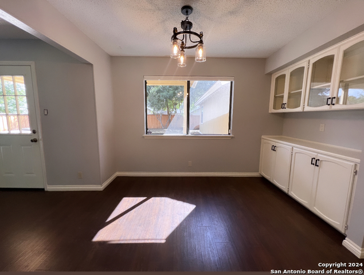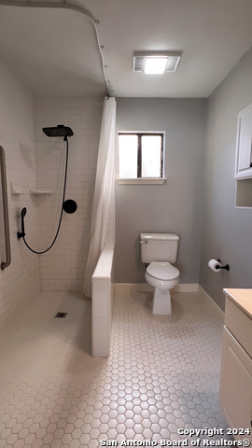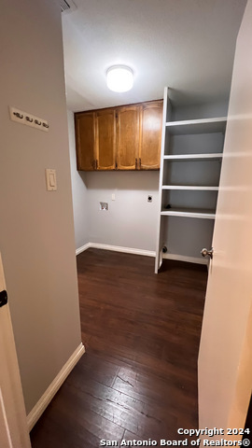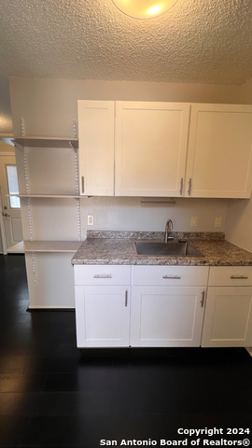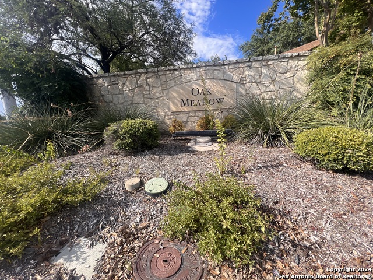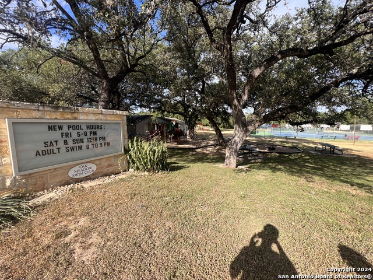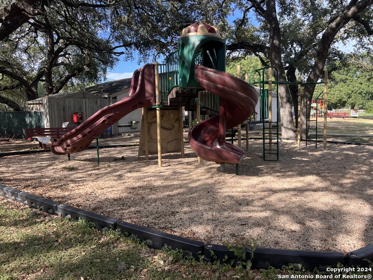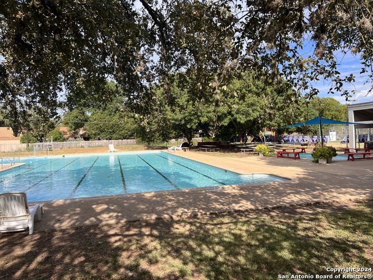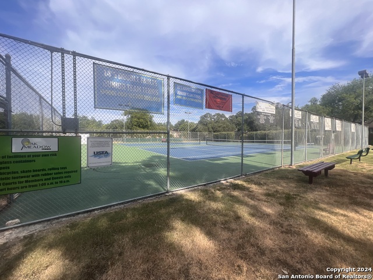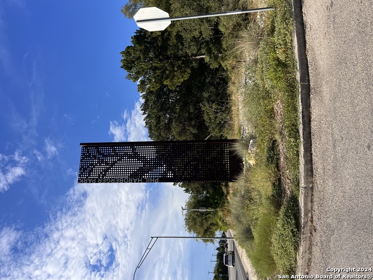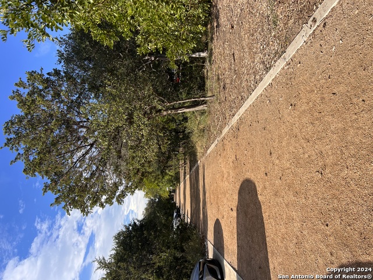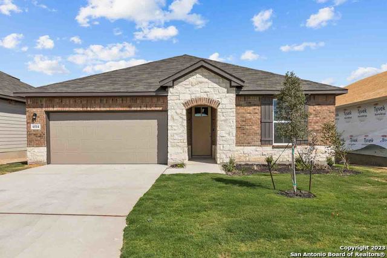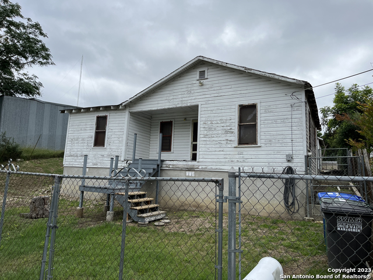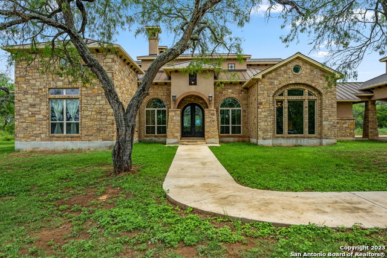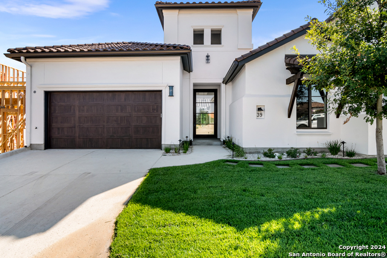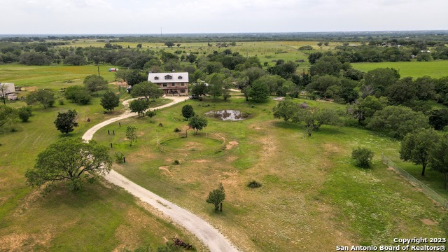14027 Cedar Mill, San Antonio, TX 78231
Priced at Only: $439,000
Would you like to sell your home before you purchase this one?
- MLS#: 1804894 ( Single Residential )
- Street Address: 14027 Cedar Mill
- Viewed: 5
- Price: $439,000
- Price sqft: $149
- Waterfront: No
- Year Built: 1983
- Bldg sqft: 2956
- Bedrooms: 5
- Total Baths: 4
- Full Baths: 3
- 1/2 Baths: 1
- Garage / Parking Spaces: 2
- Days On Market: 84
- Additional Information
- County: BEXAR
- City: San Antonio
- Zipcode: 78231
- Subdivision: Oak Meadow
- District: North East I.S.D
- Elementary School: Oak Meadow
- Middle School: Jackson
- High School: Churchill
- Provided by: Century 21 Burroughs
- Contact: Elizabeth Montoya
- (210) 535-9503

- DMCA Notice
Description
A rare find at this price! Stunning Oak Meadow Barn Style Home. Nestled between Castle Hills and Shavano Park is the elegant subdivision of Oak Meadow this meticulously maintained home offers a perfect blend of rustic charm and modern elegance. Framed by mature trees, it boasts an open floor plan, ideal for entertaining. The outdoor kitchen and serene backyard with a covered patio create a private oasis. The home features two master suites: First floor master: Private entrance, mini kitchenette, custom barn door bath perfect for rental potential. Second floor master: Spacious walk in closet, double vanity, and attached nursery/office. Upstairs, find four additional bedrooms and two full baths, while the main level has a half bath. Highlights include a wood burning fireplace, formal dining room, and a gourmet kitchen with double ovens and gas cooktop. Additional perks: dual central AC systems, oversized double garage, and Oak Meadow amenities like tennis courts, playgrounds, and pools. Just minutes from Phil Hardberger Park, The Shops at La Cantera, and major highways.
Payment Calculator
- Principal & Interest -
- Property Tax $
- Home Insurance $
- HOA Fees $
- Monthly -
Features
Building and Construction
- Apprx Age: 41
- Builder Name: Unknown
- Construction: Pre-Owned
- Exterior Features: Brick, 4 Sides Masonry, Wood, Siding
- Floor: Ceramic Tile, Wood, Laminate, Stained Concrete
- Foundation: Slab
- Kitchen Length: 11
- Roof: Tile
- Source Sqft: Appraiser
Land Information
- Lot Description: Mature Trees (ext feat), Level
- Lot Improvements: Street Paved, Curbs, Sidewalks, Streetlights, City Street
School Information
- Elementary School: Oak Meadow
- High School: Churchill
- Middle School: Jackson
- School District: North East I.S.D
Garage and Parking
- Garage Parking: Two Car Garage
Eco-Communities
- Energy Efficiency: Programmable Thermostat, Ceiling Fans
- Water/Sewer: City
Utilities
- Air Conditioning: Two Central
- Fireplace: One, Living Room
- Heating Fuel: Electric, Natural Gas
- Heating: Central, Heat Pump, Panel
- Recent Rehab: No
- Utility Supplier Elec: CPS
- Utility Supplier Gas: CPS
- Utility Supplier Grbge: CITY
- Utility Supplier Sewer: SAWS
- Utility Supplier Water: SAWS
- Window Coverings: All Remain
Amenities
- Neighborhood Amenities: Pool, Tennis, Clubhouse, Park/Playground, Sports Court, Bike Trails
Finance and Tax Information
- Days On Market: 77
- Home Faces: North, East
- Home Owners Association Mandatory: Voluntary
- Total Tax: 10328.96
Rental Information
- Currently Being Leased: No
Other Features
- Block: 18
- Contract: Exclusive Right To Sell
- Instdir: From 1604 take NW Military south, left on Hunters Green Dr., right on Cedar Mill, house on the right. From 410 take NW Military/Castle Hills Exit, right on Hunters Green Dr., right on Cedar Mill, house on the right.
- Interior Features: Two Living Area, Liv/Din Combo, Separate Dining Room, Eat-In Kitchen, Breakfast Bar, Study/Library, Game Room, Media Room, Utility Room Inside, Utility Area in Garage, All Bedrooms Upstairs, Secondary Bedroom Down, Maid's Quarters, Pull Down Storage, Cable TV Available, Laundry Main Level, Walk in Closets, Attic - Access only
- Legal Desc Lot: 17
- Legal Description: NCB 18029 BLK 18 LOT 17
- Miscellaneous: As-Is
- Occupancy: Vacant
- Ph To Show: 800-379-0057
- Possession: Closing/Funding
- Style: Two Story, Traditional
Owner Information
- Owner Lrealreb: No
Contact Info

- Cynthia Acosta, ABR,GRI,REALTOR ®
- Premier Realty Group
- Mobile: 210.260.1700
- Mobile: 210.260.1700
- cynthiatxrealtor@gmail.com
