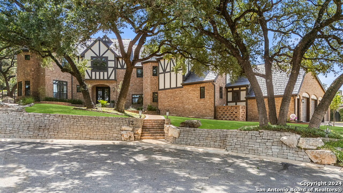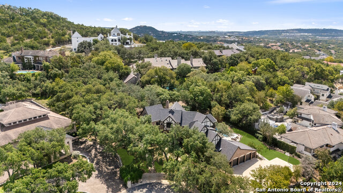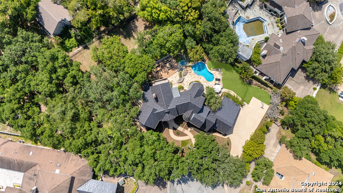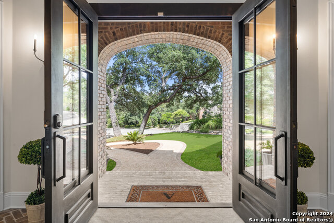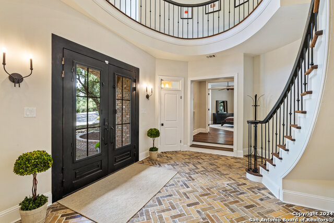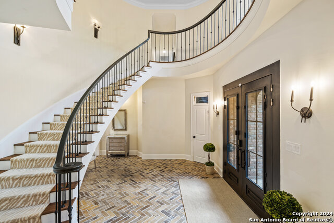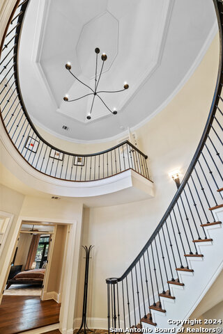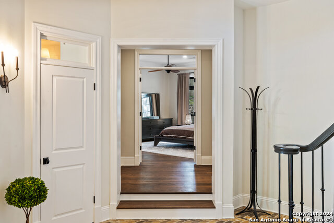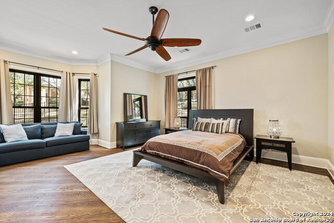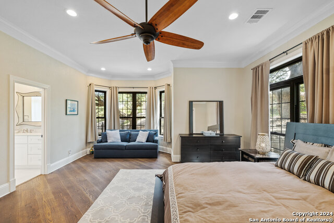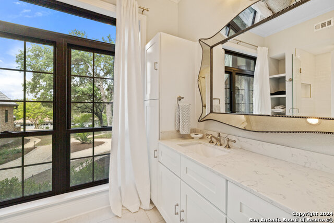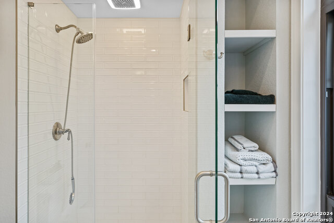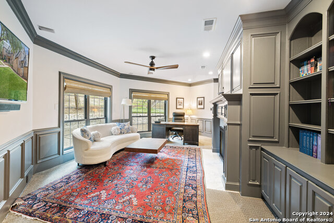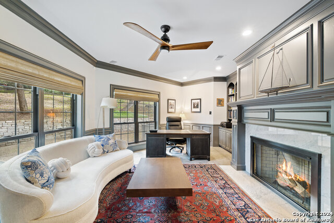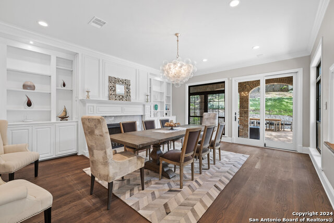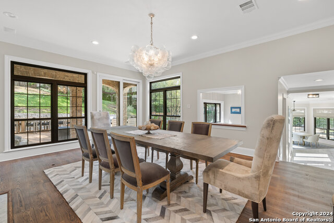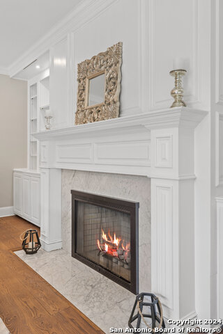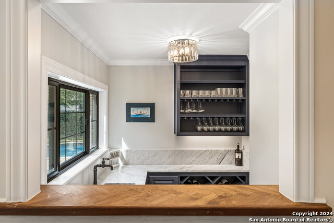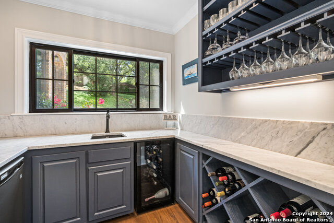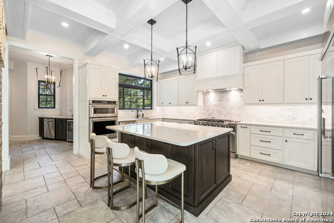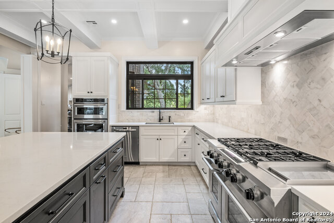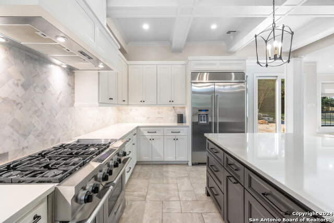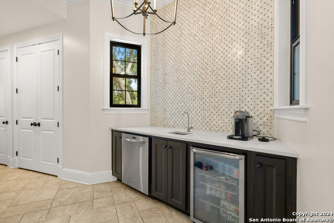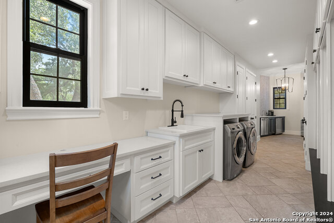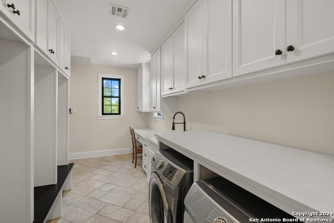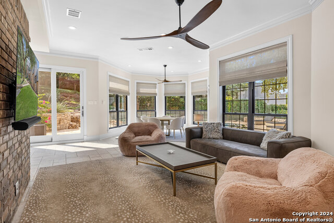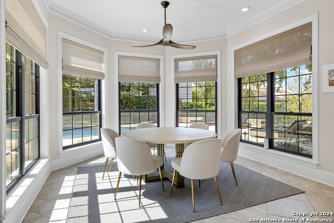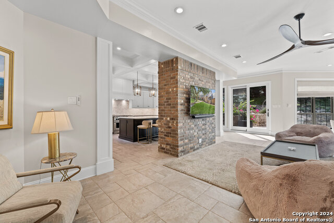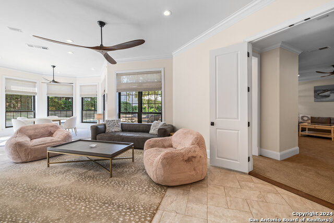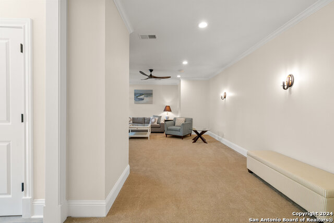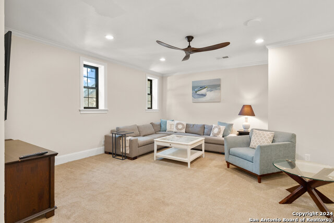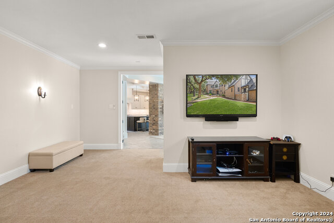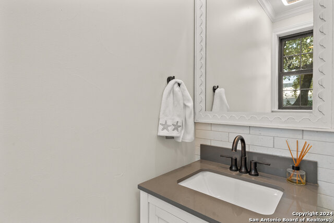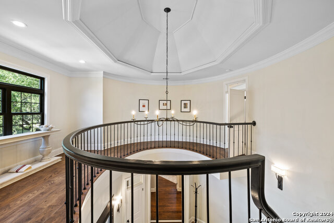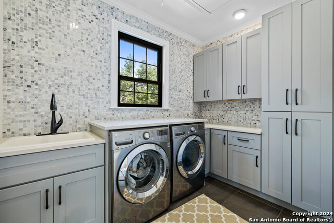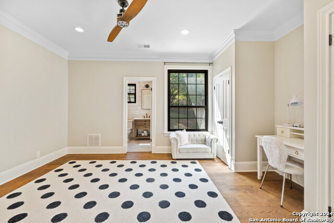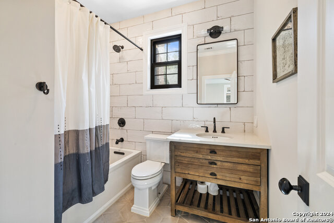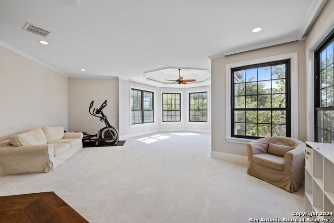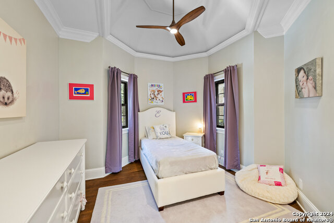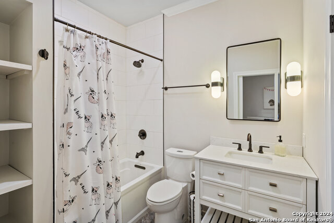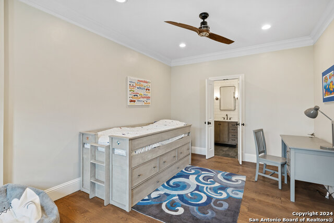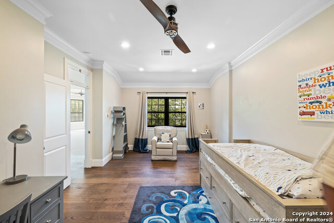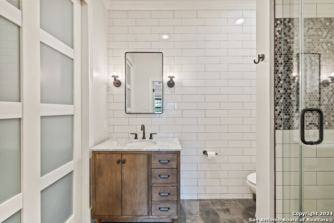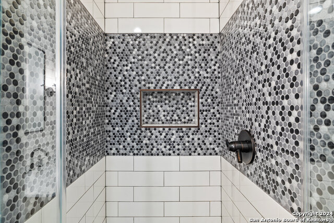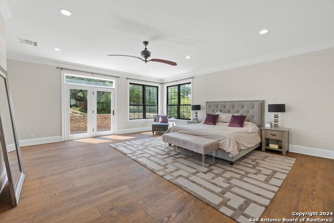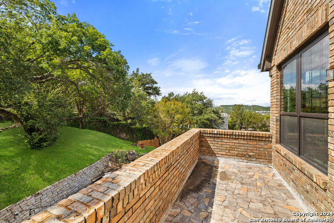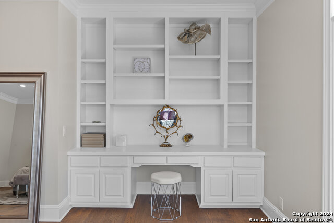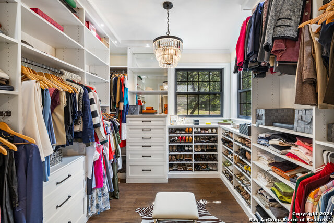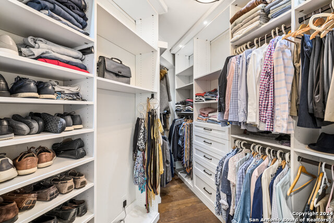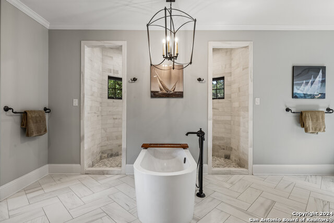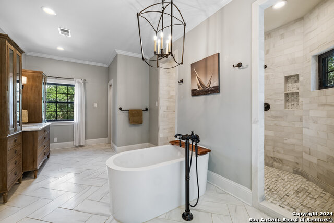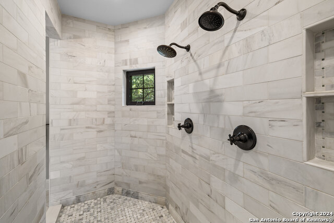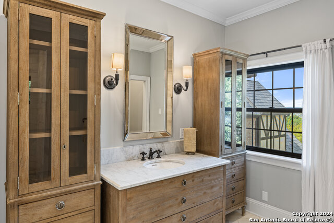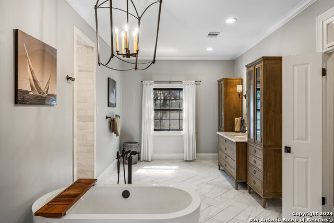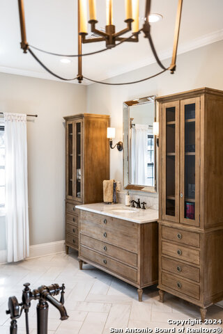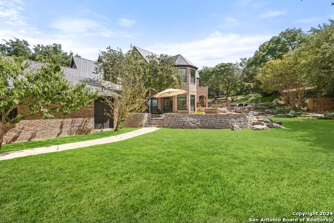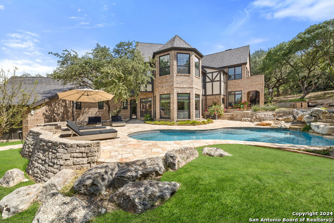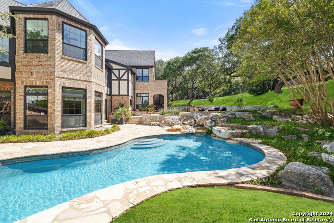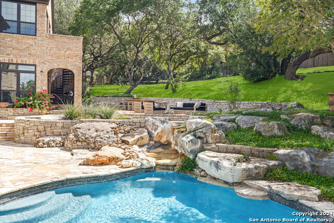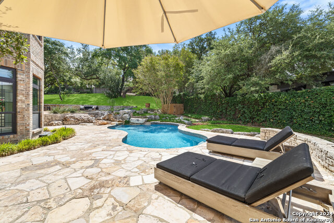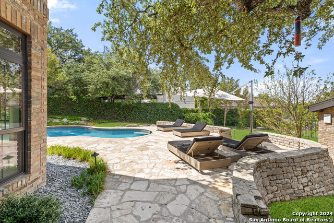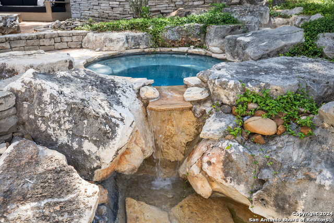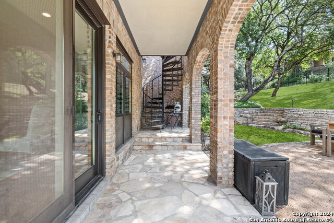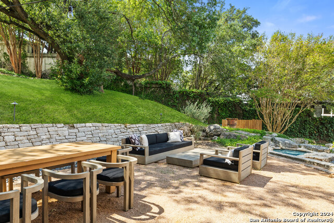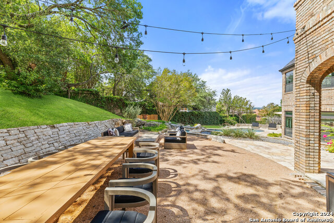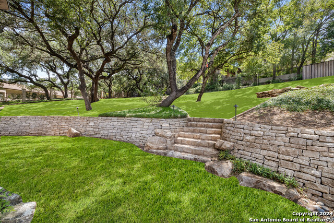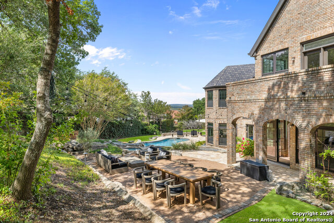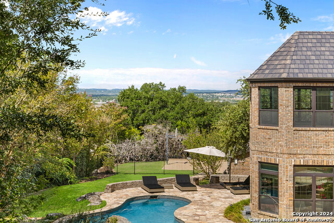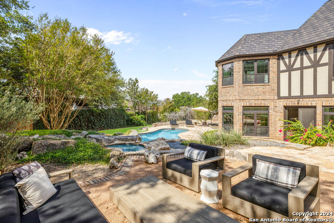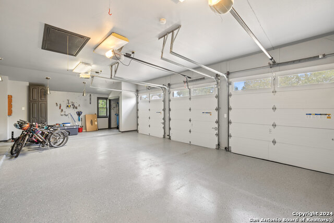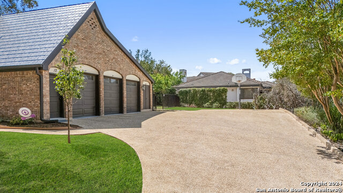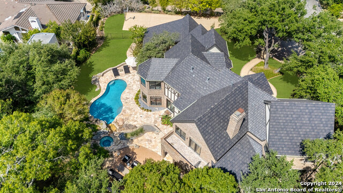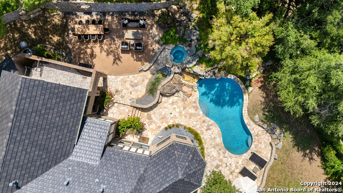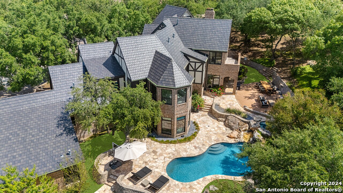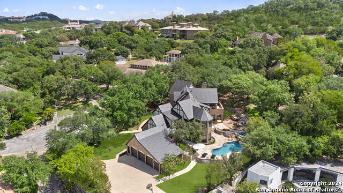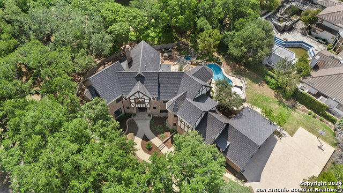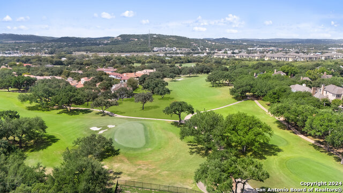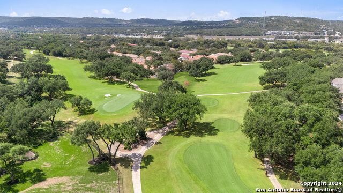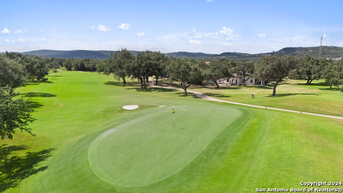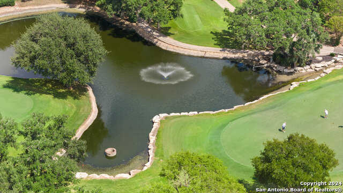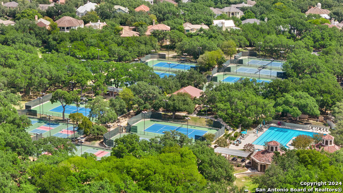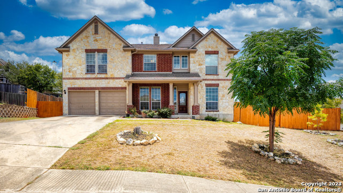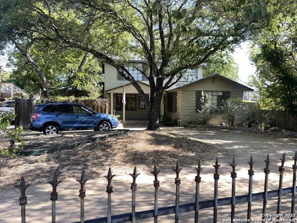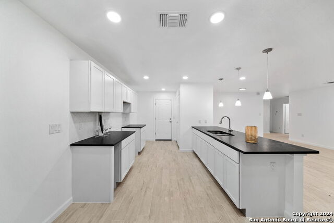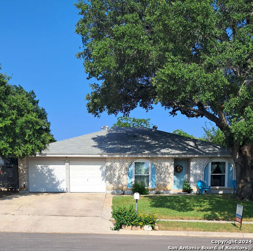12 Mayborough Ln, San Antonio, TX 78257
Priced at Only: $1,997,770
Would you like to sell your home before you purchase this one?
Reduced
- MLS#: 1804664 ( Single Residential )
- Street Address: 12 Mayborough Ln
- Viewed: 18
- Price: $1,997,770
- Price sqft: $328
- Waterfront: No
- Year Built: 1987
- Bldg sqft: 6100
- Bedrooms: 5
- Total Baths: 7
- Full Baths: 5
- 1/2 Baths: 2
- Garage / Parking Spaces: 3
- Days On Market: 59
- Additional Information
- County: BEXAR
- City: San Antonio
- Zipcode: 78257
- Subdivision: The Dominion
- District: Northside
- Elementary School: Leon Springs
- Middle School: Rawlinson
- High School: Clark
- Provided by: Tom Guajardo Real Estate
- Contact: Tomas Guajardo
- (210) 601-4535

- DMCA Notice
Description
Welcome to 12 Mayborough Ln Where Elegance Meets Functionality! This stunning Hampton style residence is nestled within the exclusive Dominion, offering an unparalleled blend of luxury, privacy, and convenience. Spanning 6,100 sqft, this home features five bedrooms, each with its en suite bathroom and two additional half baths, providing ample space for both comfortable living and grand entertaining. Step into the open concept living area, where natural light floods the space, highlighting the modern, gourmet kitchen. Equipped with top of the line stainless steel appliances, sleek granite countertops, and a spacious center island, the kitchen is designed to impress perfect for intimate family dinners or hosting lavish gatherings. The expansive primary suite offers a true retreat, featuring two walk in closets, a spa like ensuite bathroom with a soaking tub and dual vanities, and a walk out balcony with breathtaking views. Immerse yourself in your very own private oasis outdoors. The meticulously landscaped yard surrounds a lagoon style pool and spa, ideal for relaxation and recreation. The patio area, designed for outdoor dining and fun in the sun, makes this perfect retreat. Situated just minutes from premier shopping, dining, and the San Antonio Medical Center, this home perfectly balances serene suburban living and easy access to city amenities. This exceptional home offers a multi generational floor plan, with a second primary suite conveniently located on the first floor. Additional features include dual dishwashers, two laundry rooms (one on each floor), a home office, a sprawling 0.85 acre hilltop estate lot with mature trees, and the latest smart home technology. Don't miss the chance to make this spectacular property at 12 Mayborough Ln your forever home. Schedule your private showing today!
Payment Calculator
- Principal & Interest -
- Property Tax $
- Home Insurance $
- HOA Fees $
- Monthly -
Features
Building and Construction
- Apprx Age: 37
- Builder Name: CUSTOM UNK
- Construction: Pre-Owned
- Exterior Features: Brick, 4 Sides Masonry, Stucco
- Floor: Carpeting, Ceramic Tile, Wood
- Foundation: Slab
- Kitchen Length: 18
- Roof: Metal
- Source Sqft: Appsl Dist
Land Information
- Lot Description: Cul-de-Sac/Dead End, 1/2-1 Acre
School Information
- Elementary School: Leon Springs
- High School: Clark
- Middle School: Rawlinson
- School District: Northside
Garage and Parking
- Garage Parking: Three Car Garage, Attached, Side Entry, Oversized
Eco-Communities
- Water/Sewer: Water System, Sewer System
Utilities
- Air Conditioning: Three+ Central
- Fireplace: Three+, Dining Room, Family Room, Other
- Heating Fuel: Natural Gas
- Heating: Central
- Recent Rehab: Yes
- Utility Supplier Elec: CPS
- Utility Supplier Gas: CPS
- Utility Supplier Water: SAWS
- Window Coverings: Some Remain
Amenities
- Neighborhood Amenities: Controlled Access, Pool, Tennis, Golf Course, Clubhouse, Guarded Access
Finance and Tax Information
- Days On Market: 58
- Home Owners Association Fee: 295
- Home Owners Association Frequency: Monthly
- Home Owners Association Mandatory: Mandatory
- Home Owners Association Name: THE DOMINION HOA
- Total Tax: 29785
Other Features
- Contract: Exclusive Right To Sell
- Instdir: Dominion Drive , Right on Mayborough Dominion Estates
- Interior Features: Three Living Area, Separate Dining Room, Two Eating Areas, Island Kitchen, Breakfast Bar, Study/Library, Game Room, Loft, Utility Room Inside, Secondary Bedroom Down, High Ceilings, Open Floor Plan, Cable TV Available, High Speed Internet, Laundry Main Level, Laundry Upper Level, Walk in Closets
- Legal Desc Lot: 76
- Legal Description: NCB 34753A BLK 9 LOT 76 THE DOMINION PHASE-1 PUD "IH 10 W/DO
- Occupancy: Owner
- Ph To Show: 210-601-4535
- Possession: Closing/Funding
- Style: Two Story, Tudor
- Views: 18
Owner Information
- Owner Lrealreb: No
Contact Info

- Cynthia Acosta, ABR,GRI,REALTOR ®
- Premier Realty Group
- Mobile: 210.260.1700
- Mobile: 210.260.1700
- cynthiatxrealtor@gmail.com
