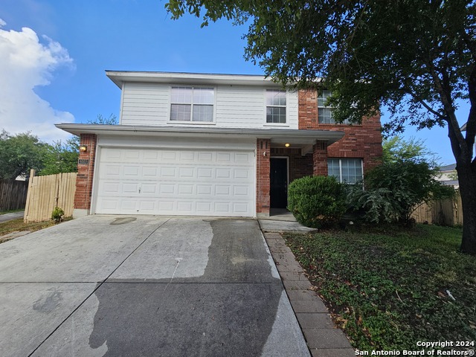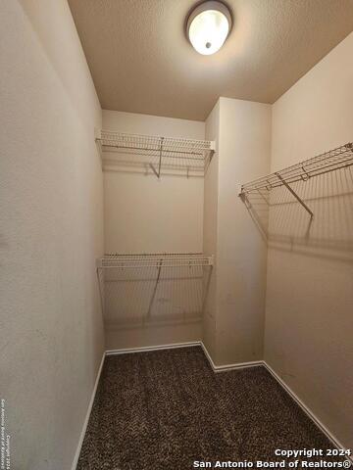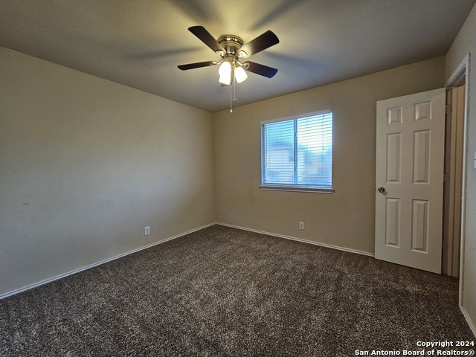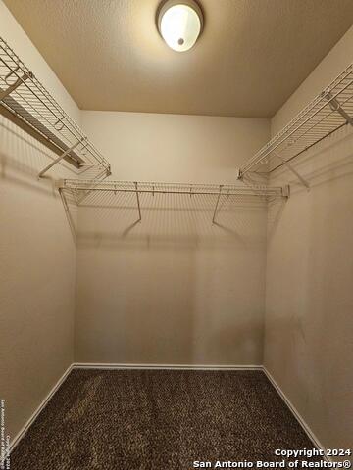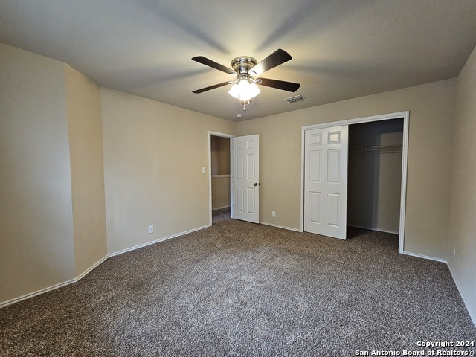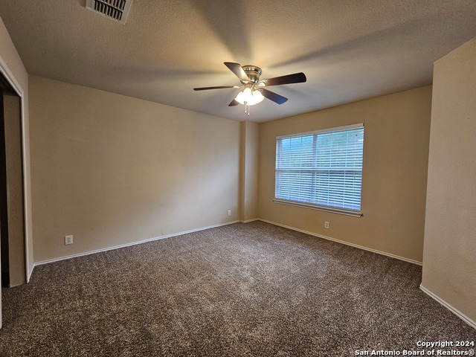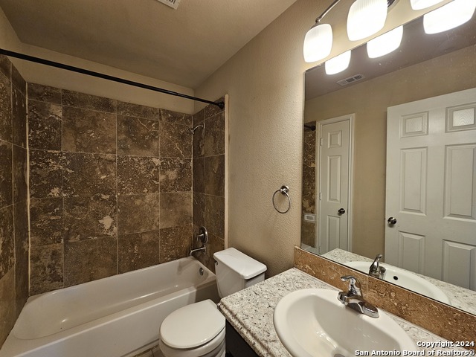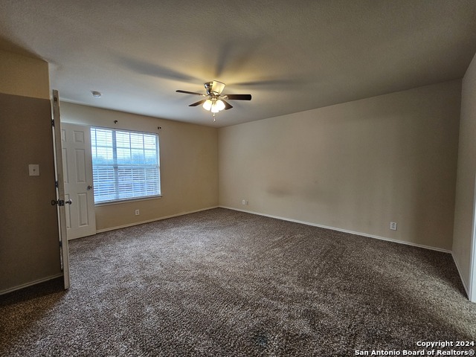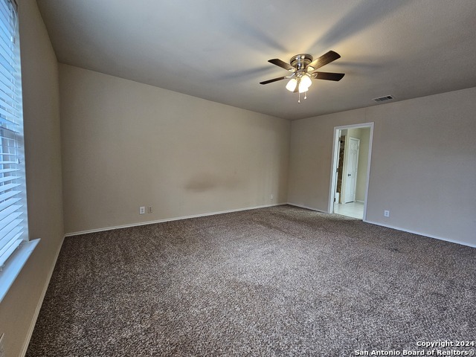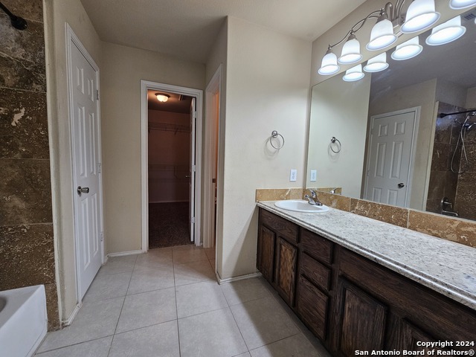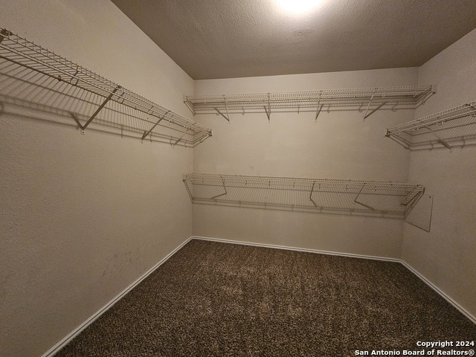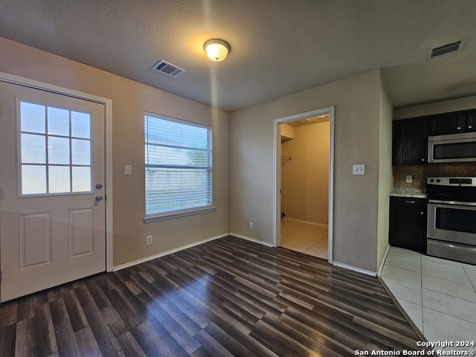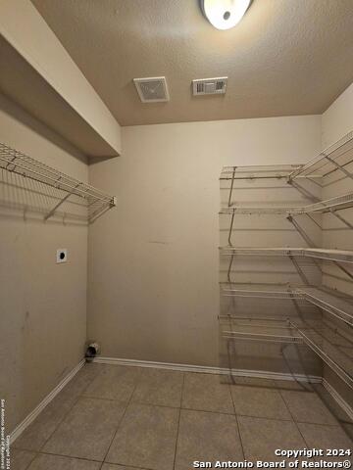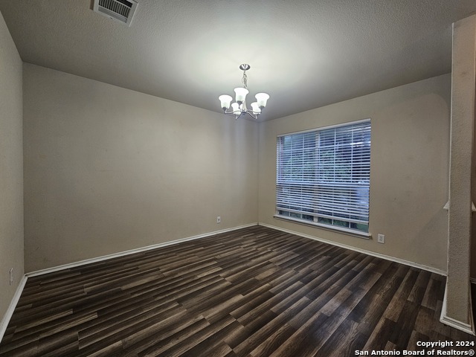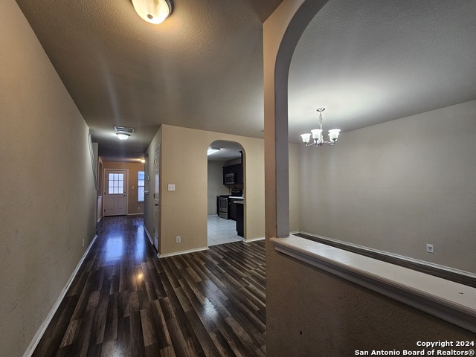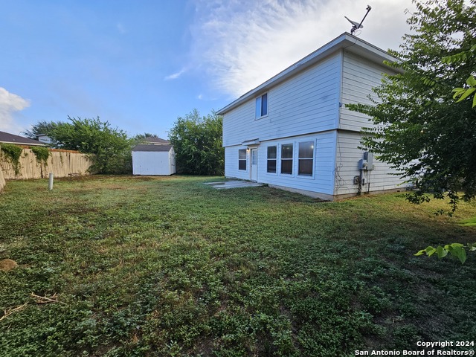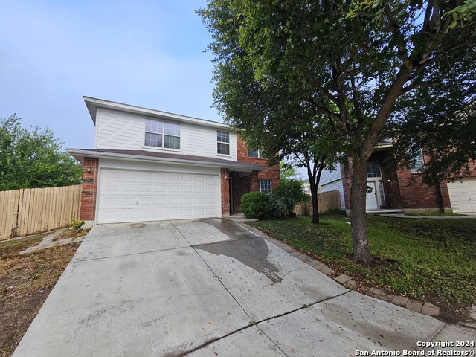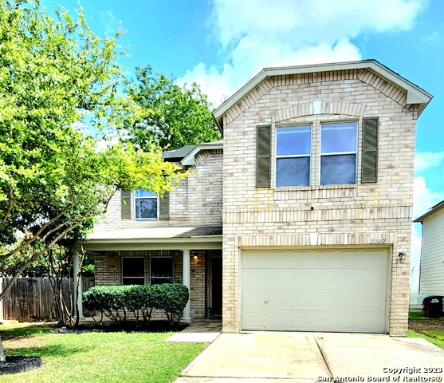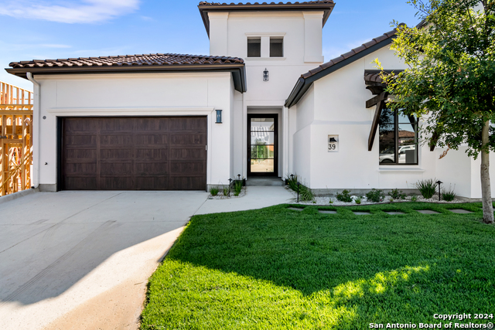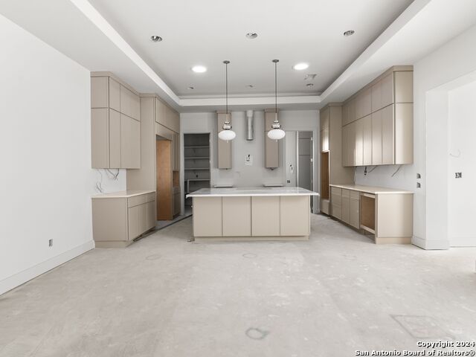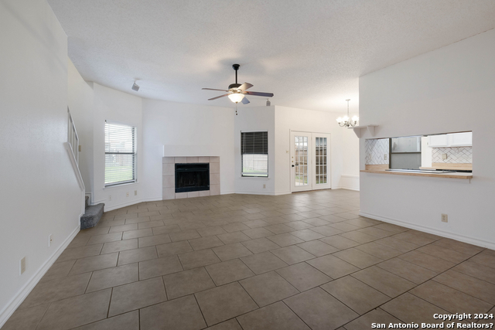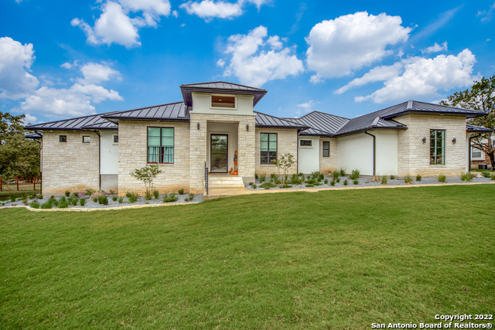4003 Bur Oak Path, San Antonio, TX 78223
Priced at Only: $1,700
Would you like to sell your home before you purchase this one?
- MLS#: 1804555 ( Residential Rental )
- Street Address: 4003 Bur Oak Path
- Viewed: 13
- Price: $1,700
- Price sqft: $1
- Waterfront: No
- Year Built: 2005
- Bldg sqft: 2105
- Bedrooms: 4
- Total Baths: 3
- Full Baths: 2
- 1/2 Baths: 1
- Days On Market: 85
- Additional Information
- County: BEXAR
- City: San Antonio
- Zipcode: 78223
- Subdivision: Woodbridge At Monte Viejo
- District: East Central I.S.D
- Elementary School: land Hills
- Middle School: Legacy
- High School: East Central
- Provided by: Pyramis Company
- Contact: Adam Acord
- (210) 593-9810

- DMCA Notice
Description
**Available Now!! 1/2 off the first full months rent**" Welcome Home to this Beautiful 2 story home featuring 4 spacious bedrooms, all located upstairs, and 2.5 baths. The main floor boasts a kitchen equipped with all stainless steel appliances, a large walk in pantry/laundry combo, and both a separate dining area and a kitchen breakfast nook. All bedrooms include large walk in closets, providing ample storage space. Situated in a quiet cul de sac, this home is conveniently located near walking paths, the Toyota plant, restaurants, and shopping centers. Don't wait to see this home!
Payment Calculator
- Principal & Interest -
- Property Tax $
- Home Insurance $
- HOA Fees $
- Monthly -
Features
Building and Construction
- Apprx Age: 19
- Builder Name: D.R. Horton
- Exterior Features: Brick, Siding
- Flooring: Carpeting, Laminate
- Foundation: Slab
- Kitchen Length: 16
- Other Structures: Shed(s), Storage
- Roof: Heavy Composition
- Source Sqft: Appsl Dist
Land Information
- Lot Description: Cul-de-Sac/Dead End
School Information
- Elementary School: Highland Hills
- High School: East Central
- Middle School: Legacy
- School District: East Central I.S.D
Garage and Parking
- Garage Parking: Two Car Garage, Attached
Eco-Communities
- Water/Sewer: Water System, Sewer System
Utilities
- Air Conditioning: One Central
- Fireplace: Not Applicable
- Heating Fuel: Electric
- Heating: Central
- Recent Rehab: No
- Security: Not Applicable
- Utility Supplier Elec: CPS
- Utility Supplier Gas: CPS
- Utility Supplier Grbge: CITY
- Utility Supplier Sewer: SAWS
- Utility Supplier Water: SAWS
- Window Coverings: Some Remain
Amenities
- Common Area Amenities: Jogging Trail, Playground
Finance and Tax Information
- Application Fee: 75
- Days On Market: 77
- Max Num Of Months: 12
- Security Deposit: 1700
Rental Information
- Rent Includes: Parking
- Tenant Pays: Gas/Electric, Water/Sewer, Yard Maintenance, Garbage Pickup, Renters Insurance Required
Other Features
- Application Form: ONLINE
- Apply At: PYRAMISCOMPANY.COM
- Instdir: 281 South to Military Dr. Left on Military Dr. right in Woodbridge @ Monte Viejo then it will be the second street on the right.
- Interior Features: One Living Area, Separate Dining Room, Eat-In Kitchen, Two Eating Areas, Utility Room Inside, All Bedrooms Upstairs
- Legal Description: NCB 10879 BLK 45 LOT 55 "MONTE VIEJO, UNIT-12"
- Min Num Of Months: 12
- Miscellaneous: Broker-Manager
- Occupancy: Vacant
- Personal Checks Accepted: No
- Ph To Show: 2102222227
- Restrictions: Smoking Outside Only
- Salerent: For Rent
- Section 8 Qualified: No
- Style: Two Story, Traditional
- Views: 13
Owner Information
- Owner Lrealreb: No
Contact Info

- Cynthia Acosta, ABR,GRI,REALTOR ®
- Premier Realty Group
- Mobile: 210.260.1700
- Mobile: 210.260.1700
- cynthiatxrealtor@gmail.com
Property Location and Similar Properties
Nearby Subdivisions
Brookside
East Central Area
Fair To Southcross
Fair-
Fair-north
Fairlawn
Green Lake Meadow
Greensfield
Greenway Terrace
Heritage Oaks
Highland Heights
Highland Hills
Hot Wells
Hotwells
Hunters Pond
Kathy & Francis Jean
Mccreless Meadows
Mission Creek
Monte Viejo
N/a
Pecan Valley
Pecan Valley Heights
Presa Point
Presa Point (common) / Unknown
Riverside Park
S Presa W To River
Southon Meadows
Southton Lake
Southton Meadows
Southton Ranch
Spring Meadows
Stone Garden
Woodbridge At Monte Viejo
