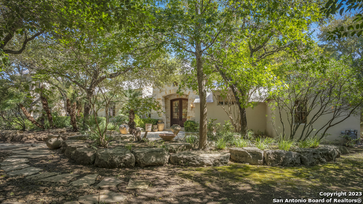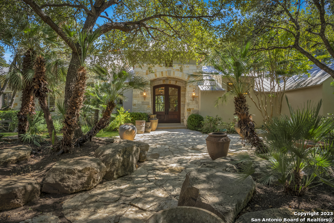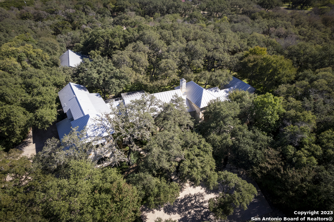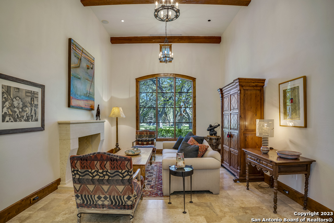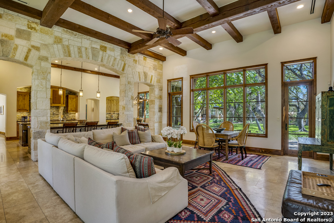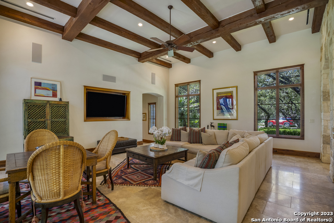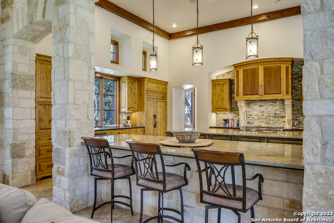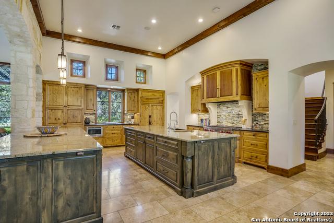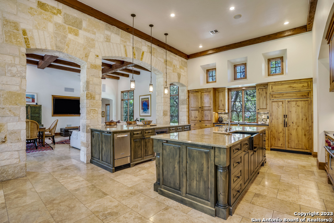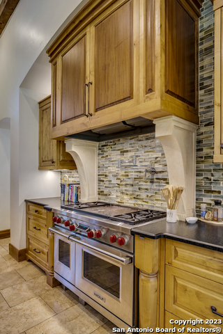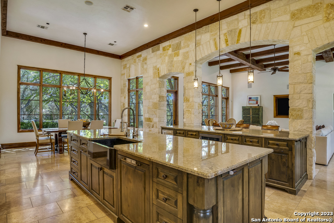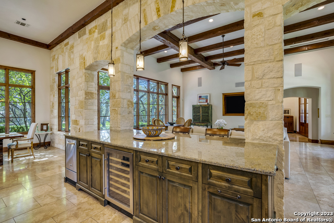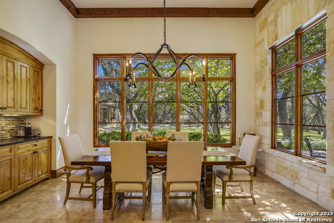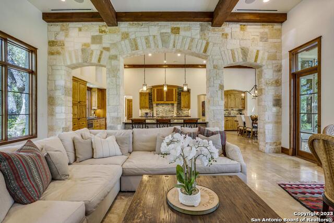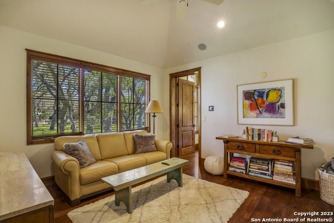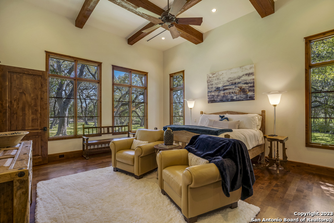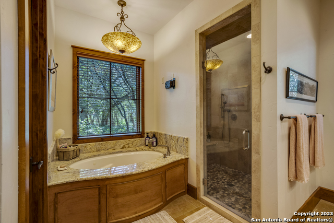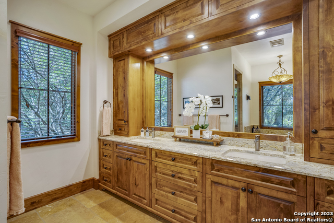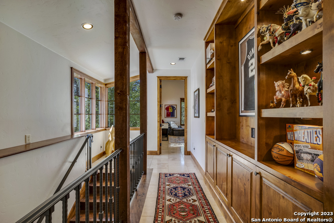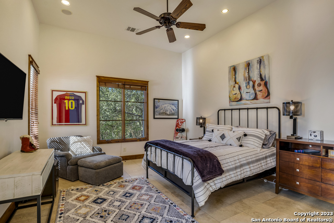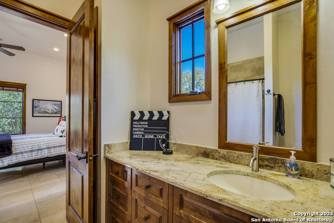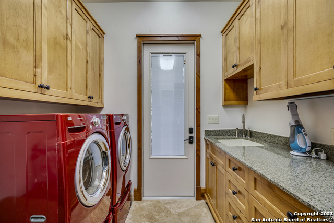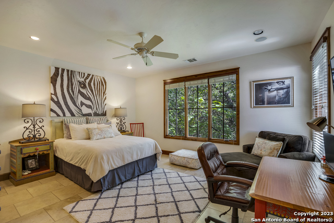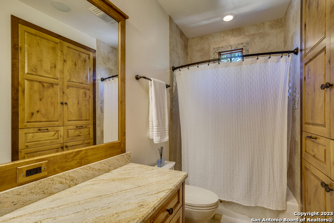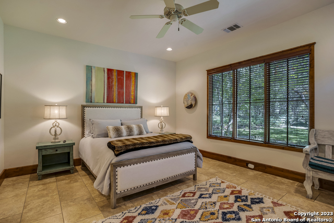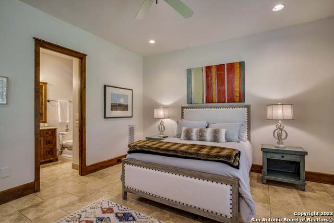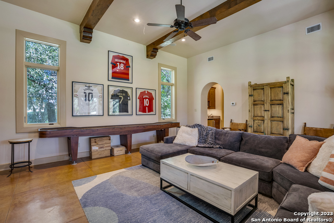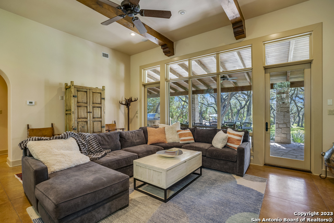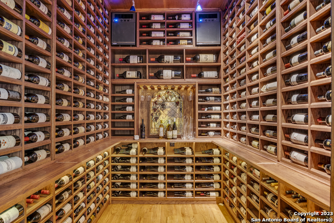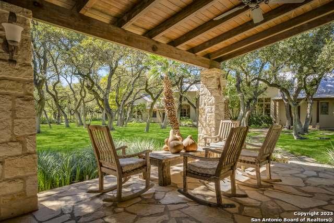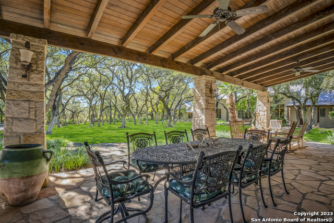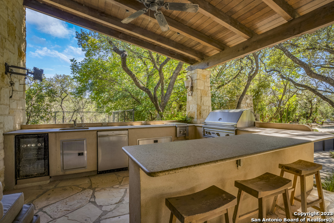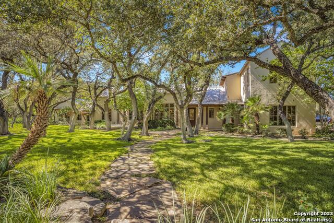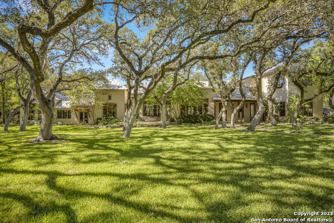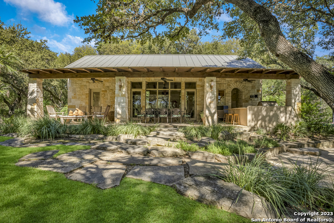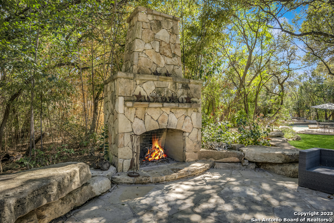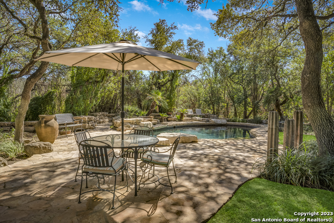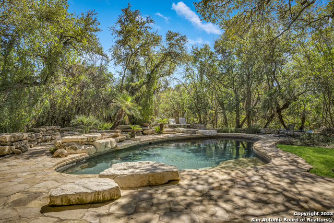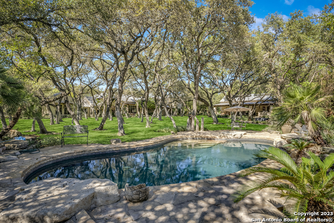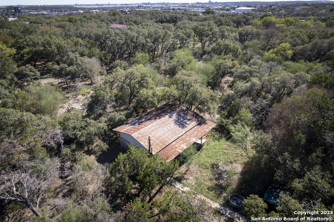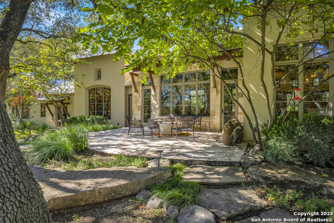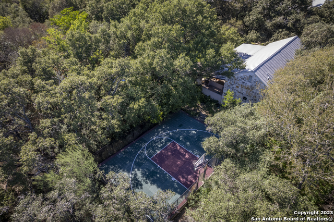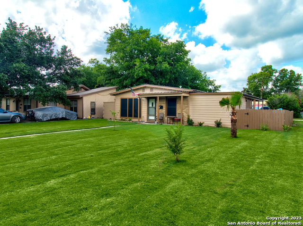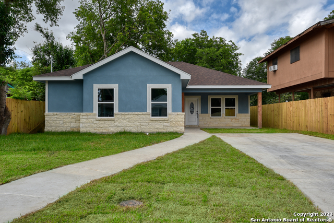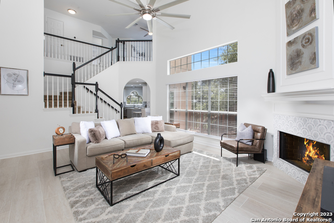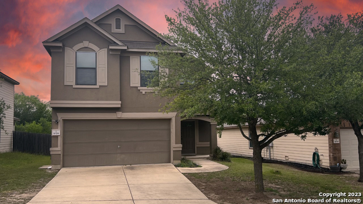216 Winding Way, Hill Country Village, TX 78232
Priced at Only: $3,590,000
Would you like to sell your home before you purchase this one?
- MLS#: 1804550 ( Single Residential )
- Street Address: 216 Winding Way
- Viewed: 28
- Price: $3,590,000
- Price sqft: $738
- Waterfront: No
- Year Built: 2010
- Bldg sqft: 4863
- Bedrooms: 4
- Total Baths: 5
- Full Baths: 4
- 1/2 Baths: 1
- Garage / Parking Spaces: 3
- Days On Market: 85
- Additional Information
- County: BEXAR
- City: Hill Country Village
- Zipcode: 78232
- Subdivision: Hill Country Village
- District: North East I.S.D
- Elementary School: Hidden Forest
- Middle School: Bradley
- High School: Churchill
- Provided by: San Antonio Portfolio KW RE
- Contact: Kevin Best
- (210) 260-5111

- DMCA Notice
Description
Nestled within the charming Hill Country Village, this exquisite estate is a true testament to Hill Country Elegance, combining luxury and comfort in perfect harmony. The property spans a generous 4.5 acres of meticulously landscaped grounds, delivering the utmost in privacy and seclusion. This 2010 custom built home is a masterpiece spanning over 4,800 sq. ft. With a design that seamlessly blends style and functionality, this residence offers an elegant and comfortable living experience. The well appointed main house includes 4 spacious bedrooms, a private study, and a total of 4 full and 1 partial baths. As you cross the threshold, natural light cascades through large windows, illuminating the interiors with a warm and welcoming glow. The living spaces are thoughtfully designed, providing the ideal setting for relaxation and entertaining. A formal living room featuring a stunning marble fireplace creates a cozy retreat for calm evenings and special occasions. The heart of this home is the dual island kitchen, a true culinary masterpiece boasting granite countertops, custom cabinetry, and state of the art stainless steel appliances. A dream for both aspiring and experienced chefs. Meanwhile, the expansive family room right off the kitchen is an open and inviting space, creating the ideal environment for gathering with loved ones. The master bedroom is a sanctuary of tranquility, offering a spacious layout that's perfect for relaxation with a private sitting area. The adjoining master bathroom is an oasis for pampering, complete with a separate shower and a luxurious tub. A walk in closet ensures an organized environment for your personal belongings. 3 additional ensuite bedrooms provide comfortable retreats for family members or guests. The outdoor spaces are equally captivating. An expansive private patio with BBQ area, beckons you to unwind and soak in the tranquil surroundings. The centerpiece of the property is the resort style pool, perfect for warm summer days and evenings. These luxurious amenities are further complemented by a basketball court and an inviting outdoor fireplace. With 4.5 lush acres this property also includes a horse barn complete with tack room offering the animal enthusiast many possibilities. Completing this exceptional estate is a detached game room/casita that offers endless opportunities for entertaining. This property truly encompasses the essence of Hill Country living with elegance, luxury, and a connection to the natural beauty of the surroundings.
Payment Calculator
- Principal & Interest -
- Property Tax $
- Home Insurance $
- HOA Fees $
- Monthly -
Features
Building and Construction
- Apprx Age: 14
- Builder Name: Unknown
- Construction: Pre-Owned
- Exterior Features: 4 Sides Masonry, Stone/Rock, Stucco
- Floor: Wood, Stone, Terrazzo
- Foundation: Slab
- Kitchen Length: 19
- Other Structures: Barn(s)
- Roof: Metal
- Source Sqft: Appsl Dist
Land Information
- Lot Description: County VIew, Horses Allowed, 2 - 5 Acres, Wooded, Mature Trees (ext feat), Secluded, Level
- Lot Improvements: Street Paved, Asphalt, City Street
School Information
- Elementary School: Hidden Forest
- High School: Churchill
- Middle School: Bradley
- School District: North East I.S.D
Garage and Parking
- Garage Parking: Three Car Garage, Side Entry
Eco-Communities
- Energy Efficiency: 13-15 SEER AX, Programmable Thermostat, Double Pane Windows, Foam Insulation, Ceiling Fans
- Green Features: Low Flow Commode, Low Flow Fixture
- Water/Sewer: Water System, Private Well
Utilities
- Air Conditioning: Three+ Central, Zoned
- Fireplace: One, Living Room, Family Room, Wood Burning
- Heating Fuel: Natural Gas
- Heating: Central, 3+ Units
- Utility Supplier Elec: CPS
- Utility Supplier Gas: CPS
- Utility Supplier Grbge: Waste Mgmt
- Utility Supplier Other: Spectrum
- Utility Supplier Water: SAWS/WellEAA
- Window Coverings: All Remain
Amenities
- Neighborhood Amenities: None
Finance and Tax Information
- Days On Market: 262
- Home Owners Association Mandatory: None
- Total Tax: 29432.7
Rental Information
- Currently Being Leased: No
Other Features
- Contract: Exclusive Right To Sell
- Instdir: 281 West on Winding Way Dr or off Bitters Rd East on Winding Way Dr.
- Interior Features: Two Living Area, Liv/Din Combo, Separate Dining Room, Eat-In Kitchen, Two Eating Areas, Island Kitchen, Breakfast Bar, Walk-In Pantry, Study/Library, Game Room, Media Room, Utility Room Inside, Secondary Bedroom Down, High Ceilings, Open Floor Plan, Maid's Quarters, High Speed Internet, Laundry Main Level, Telephone, Walk in Closets, Attic - Access only
- Legal Desc Lot: PT/9
- Legal Description: CB 5833 BLK 1 LOT PT OF 9
- Occupancy: Owner
- Ph To Show: 2102605111
- Possession: Closing/Funding
- Style: Two Story, Ranch, Texas Hill Country
- Views: 28
Owner Information
- Owner Lrealreb: No
Contact Info

- Cynthia Acosta, ABR,GRI,REALTOR ®
- Premier Realty Group
- Mobile: 210.260.1700
- Mobile: 210.260.1700
- cynthiatxrealtor@gmail.com
