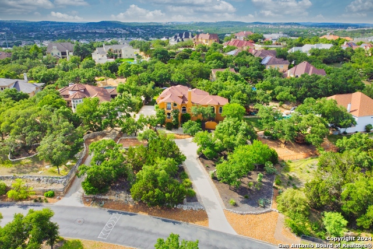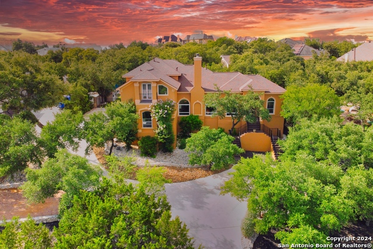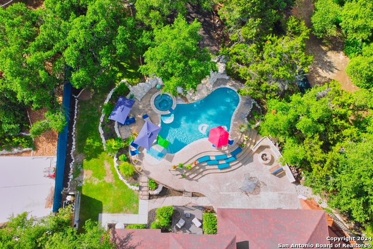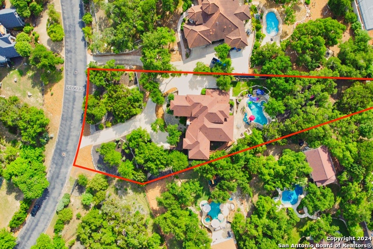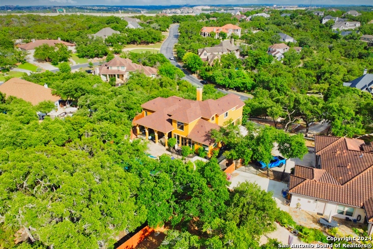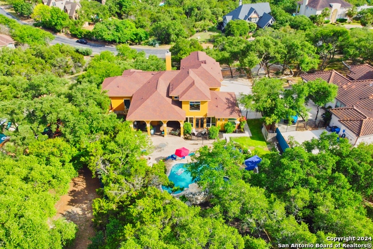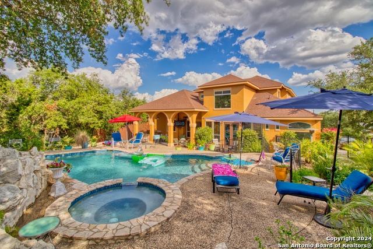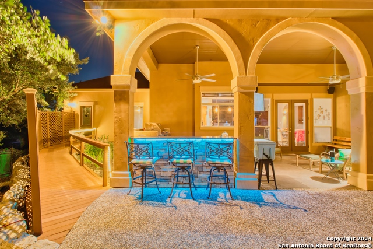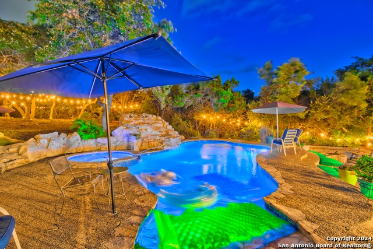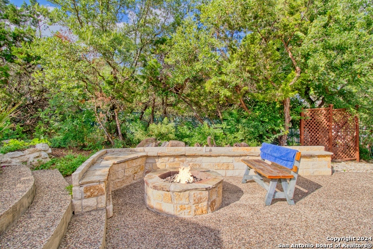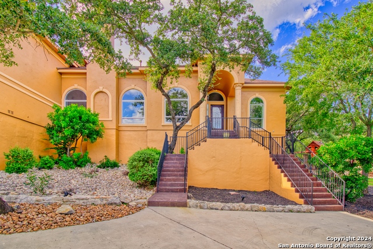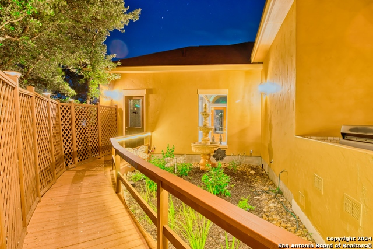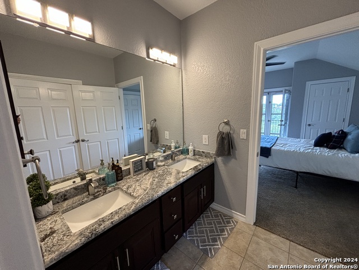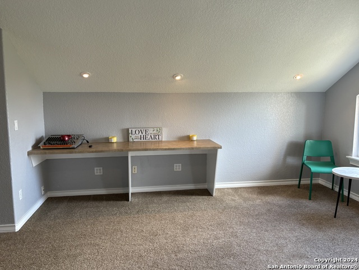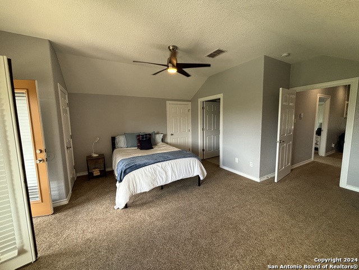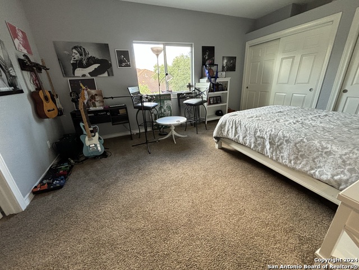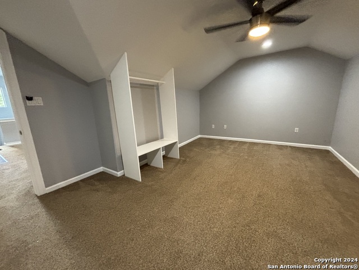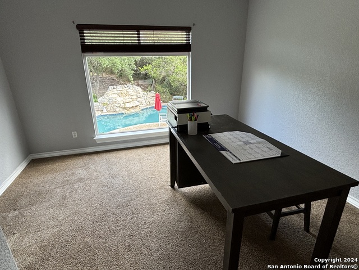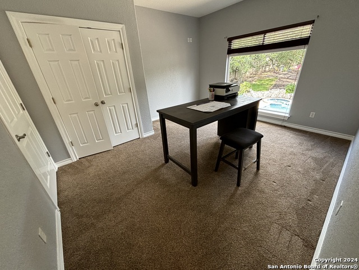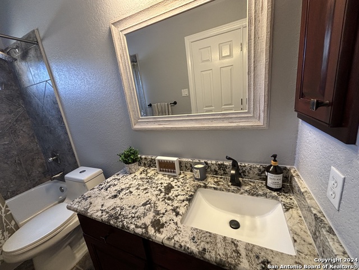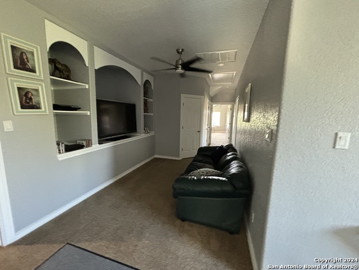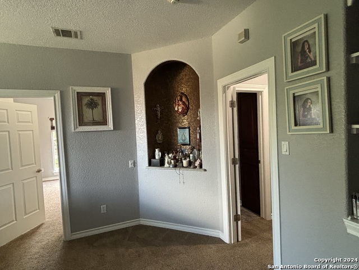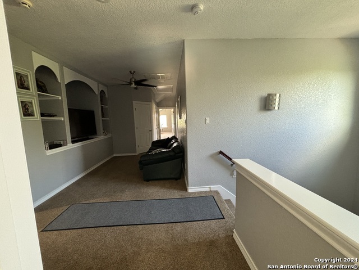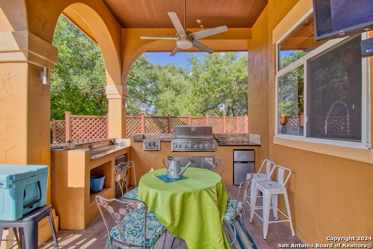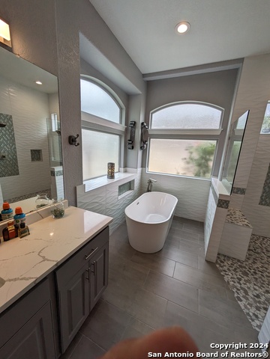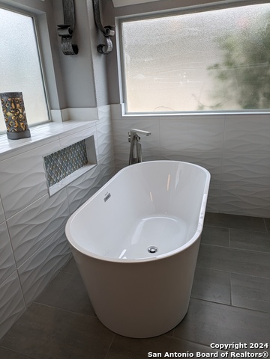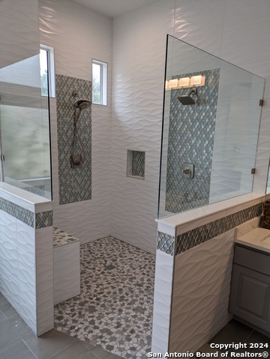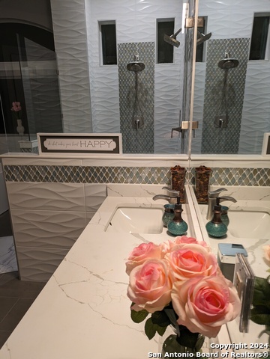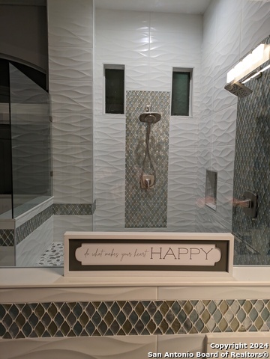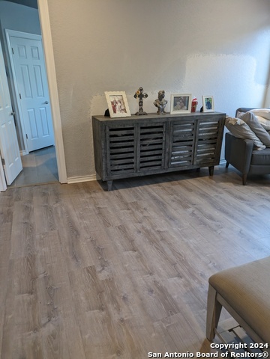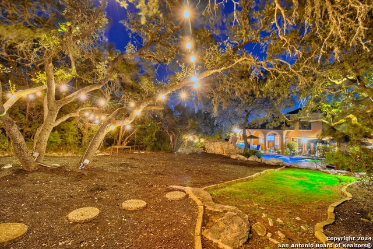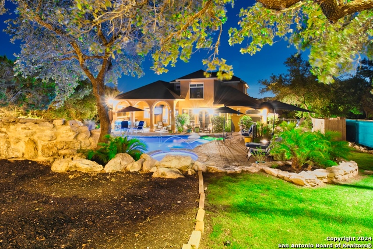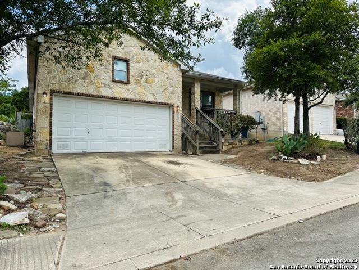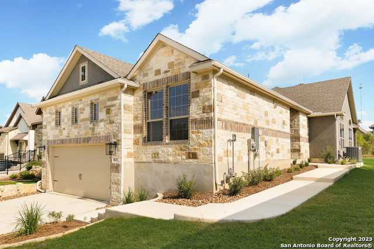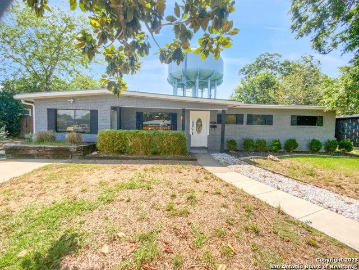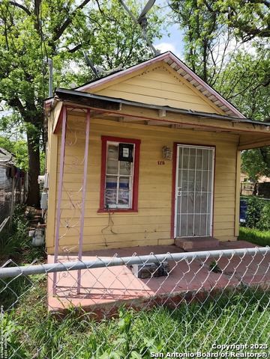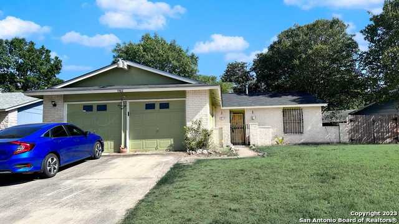2110 Winding View, San Antonio, TX 78260
Priced at Only: $1,399,000
Would you like to sell your home before you purchase this one?
- MLS#: 1803343 ( Single Residential )
- Street Address: 2110 Winding View
- Viewed: 49
- Price: $1,399,000
- Price sqft: $342
- Waterfront: No
- Year Built: 2005
- Bldg sqft: 4089
- Bedrooms: 5
- Total Baths: 5
- Full Baths: 4
- 1/2 Baths: 1
- Garage / Parking Spaces: 3
- Days On Market: 116
- Additional Information
- County: BEXAR
- City: San Antonio
- Zipcode: 78260
- Subdivision: Summerglen
- District: North East I.S.D
- Elementary School: Tuscany Heights
- Middle School: Barbara Bush
- High School: Johnson
- Provided by: One2Three Realty
- Contact: Brenda Zambrano
- (210) 742-1657

- DMCA Notice
Description
This unique Estate is located within the prestigious Summerglen Subdivision. At almost 1 full acre, prepare to be awed by the views and privacy throughout the estate. The Open floor plan elevates your living/kitchen atmosphere to the utmost for entertaining. Master bedroom has French doors that leads to your own private patio. En suite spa like master bath has been recently updated boasts double walk in shower, bench with a deep soaking tub and double vanity. The Great room boasts high ceilings of grandeur scope, custom wet bar with a grotto gives the element of sophistication with the rock fireplace and bult ins. The chef's kitchen features Dacor double oven, stainless steel appliances, an island for prepping, and an oversized Quartz counter Island with seating. Secondary bedroom/Library downstairs is ADA compliant. Recently renovated bath has the same conceptual Spa like bath feel. All three bedrooms upstairs have park like views with a separate nanny/media quarters. All cabinetry throughout home is custom red oak. The Park like back yard provides natural privacy from neighbors. The Palm rock garden surrounds the pool with a custom 7ft waterfall, deck jets, bubble jets, beach entry, new quartzscape plaster with led lights and a 6 person hot tub. With no city taxes and access to top rated NEISD schools, this is where your next chapter begins!
Payment Calculator
- Principal & Interest -
- Property Tax $
- Home Insurance $
- HOA Fees $
- Monthly -
Features
Building and Construction
- Apprx Age: 19
- Builder Name: Unknown
- Construction: Pre-Owned
- Exterior Features: Stucco
- Floor: Carpeting, Ceramic Tile, Wood
- Foundation: Slab
- Kitchen Length: 15
- Roof: Heavy Composition
- Source Sqft: Appsl Dist
School Information
- Elementary School: Tuscany Heights
- High School: Johnson
- Middle School: Barbara Bush
- School District: North East I.S.D
Garage and Parking
- Garage Parking: Three Car Garage
Eco-Communities
- Energy Efficiency: Ceiling Fans
- Water/Sewer: Water System, Sewer System
Utilities
- Air Conditioning: One Central
- Fireplace: One, Living Room
- Heating Fuel: Electric
- Heating: Central
- Recent Rehab: Yes
- Utility Supplier Elec: CPS
- Utility Supplier Gas: CPS
- Utility Supplier Grbge: CITY
- Utility Supplier Sewer: SAWS
- Utility Supplier Water: SAWS
- Window Coverings: Some Remain
Amenities
- Neighborhood Amenities: Controlled Access, Tennis, Jogging Trails, Sports Court
Finance and Tax Information
- Days On Market: 108
- Home Owners Association Fee: 121
- Home Owners Association Frequency: Monthly
- Home Owners Association Mandatory: Mandatory
- Home Owners Association Name: SUMMERGLEN POA
- Total Tax: 12814.21
Rental Information
- Currently Being Leased: No
Other Features
- Accessibility: 2+ Access Exits, Int Door Opening 32"+, Ext Door Opening 36"+, 36 inch or more wide halls, Hallways 42" Wide, Grab Bars in Bathroom(s), No Carpet
- Contract: Exclusive Agency
- Instdir: Take 281N to Summerglen Way. Check in at guard station. Take a right on Winding View. Home is on the right side of the street.
- Interior Features: Two Living Area, Separate Dining Room, Eat-In Kitchen, Island Kitchen, Walk-In Pantry, Media Room, Utility Room Inside, High Ceilings, Cable TV Available, High Speed Internet, Laundry Main Level, Walk in Closets
- Legal Desc Lot: 42
- Legal Description: CB 4926B BLK 9 LOT 42 SUMMERGLEN UT-3
- Occupancy: Owner
- Ph To Show: 210-723-7836
- Possession: Closing/Funding
- Style: Two Story, Contemporary
- Views: 49
Owner Information
- Owner Lrealreb: No
Contact Info

- Cynthia Acosta, ABR,GRI,REALTOR ®
- Premier Realty Group
- Mobile: 210.260.1700
- Mobile: 210.260.1700
- cynthiatxrealtor@gmail.com
Property Location and Similar Properties
Nearby Subdivisions
Bavarian Hills
Bluffs Of Lookout Canyon
Boulders At Canyon Springs
Canyon Springs
Canyon Springs Trails Ne
Clementson Ranch
Deer Creek
Enclave At Canyon Springs
Estancia
Estancia Ranch
Estancia Ranch - 45
Estancia Ranch - 50
Estates At Stonegate
Hastings Ridge At Kinder Ranch
Heights At Stone Oak
Highland Estates
Kinder Ranch
Lakeside At Canyon Springs
Links At Canyon Springs
Lookout Canyon
Lookout Canyon Creek
Mesa Del Norte
Oliver Ranch
Oliver Ranch Sub
Panther Creek At Stone O
Panther Creek Ne
Promontory Heights
Promontory Reserve
Prospect Creek At Kinder Ranch
Ridge At Canyon Springs
Ridge Of Silverado Hills
San Miguel At Canyon Springs
Sherwood Forest
Silver Hills
Silverado Hills
Sterling Ridge
Stone Oak Villas
Stonecrest At Lookout Ca
Summerglen
Sunday Creek At Kinder Ranch
Terra Bella
The Bluffs At Canyon Springs
The Dominion
The Estates At Stonegate
The Forest At Stone Oak
The Heights
The Preserve Of Sterling Ridge
The Ridge
The Ridge At Lookout Canyon
The Summit At Canyon Springs
The Summit At Sterling Ridge
Timberwood Park
Timberwood Park 1
Tivoli
Toll Brothers At Kinder Ranch
Valencia
Valencia Terrace
Villas Of Silverado Hills
Waterford Heights
Waters At Canyon Springs
Wilderness Pointe
Willis Ranch
Woodland Hills North
