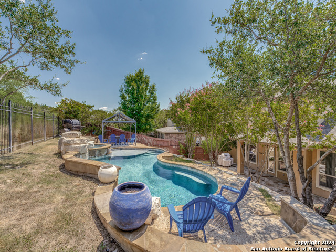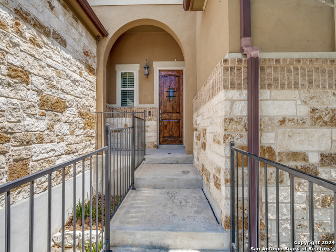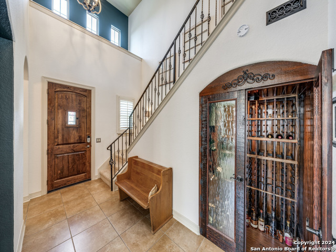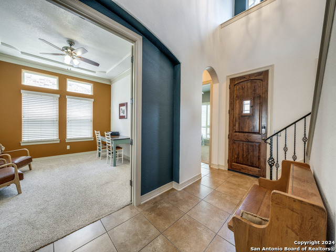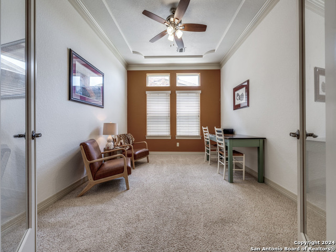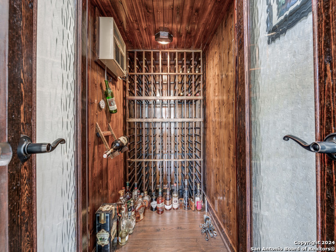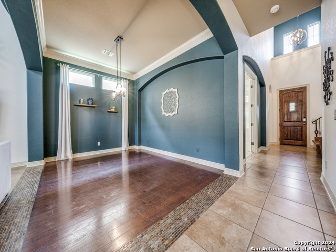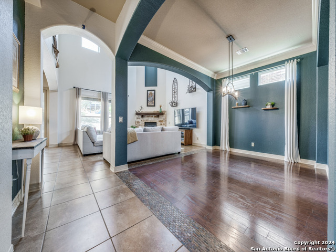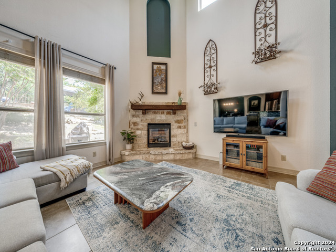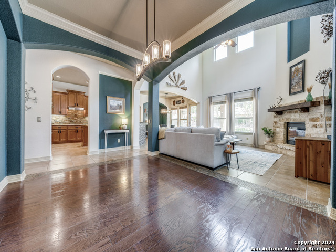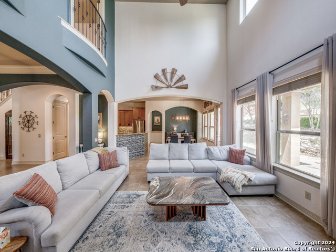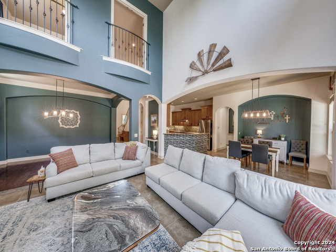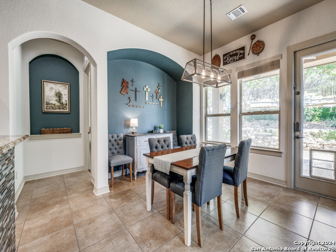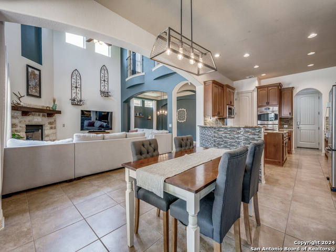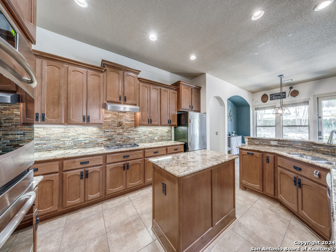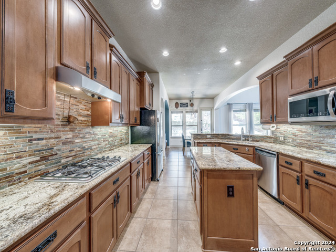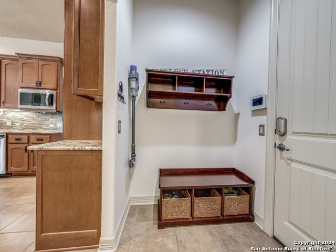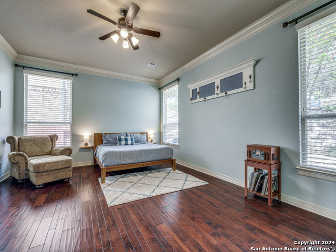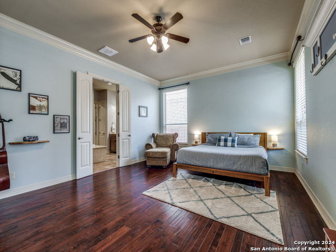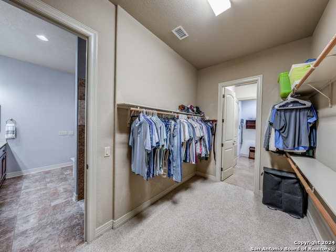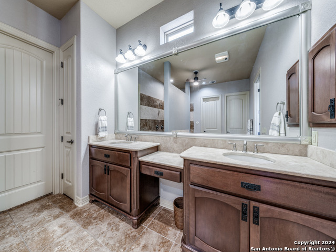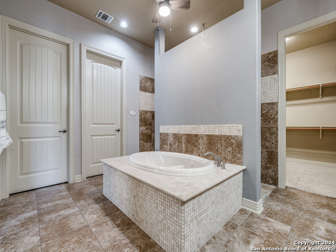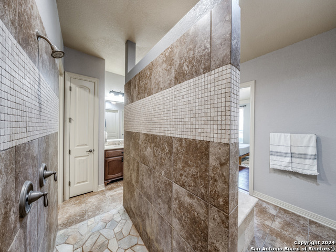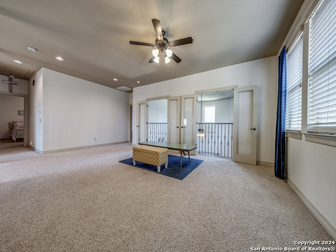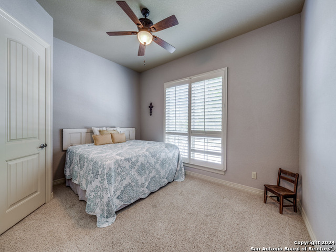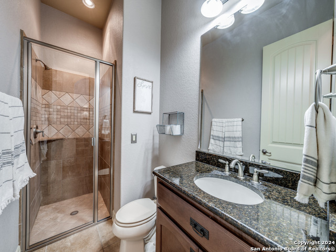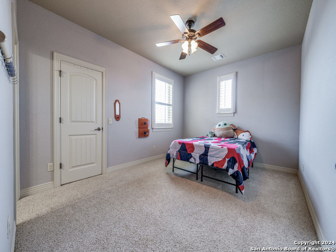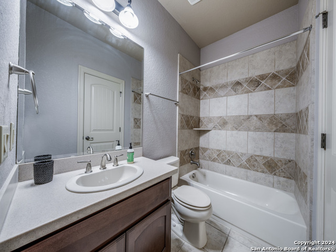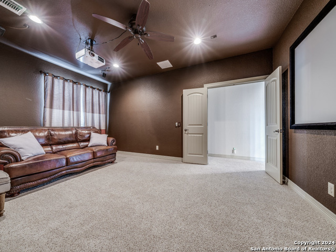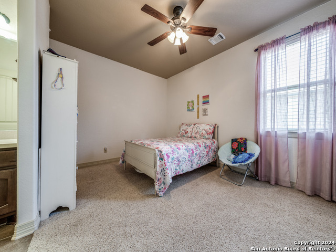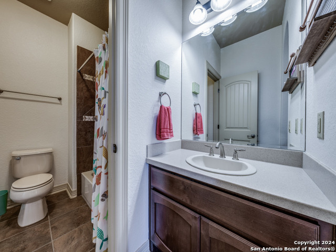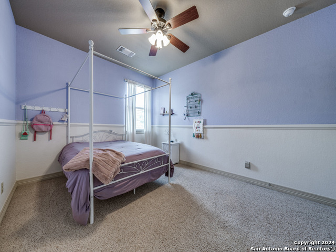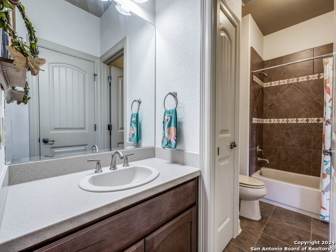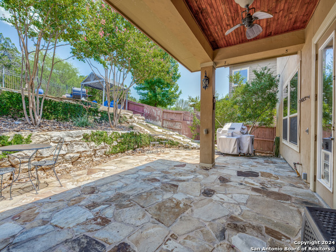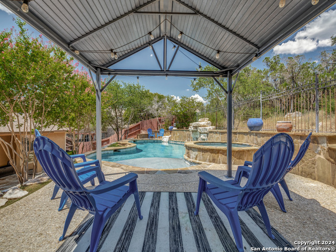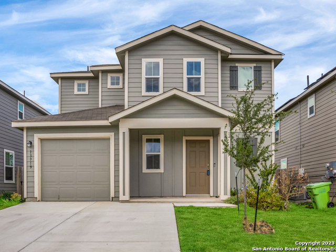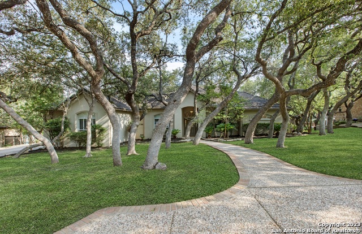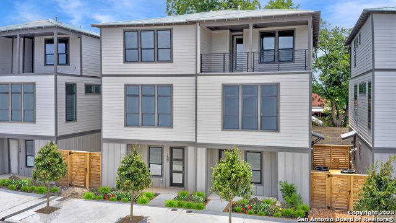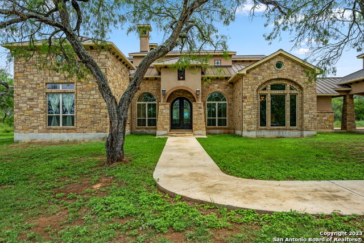18514 Canoe Brk, San Antonio, TX 78258
Priced at Only: $784,890
Would you like to sell your home before you purchase this one?
- MLS#: 1803291 ( Single Residential )
- Street Address: 18514 Canoe Brk
- Viewed: 18
- Price: $784,890
- Price sqft: $204
- Waterfront: No
- Year Built: 2010
- Bldg sqft: 3856
- Bedrooms: 5
- Total Baths: 4
- Full Baths: 4
- Garage / Parking Spaces: 3
- Days On Market: 92
- Additional Information
- County: BEXAR
- City: San Antonio
- Zipcode: 78258
- Subdivision: Rogers Ranch
- District: Northside
- Elementary School: Blattman
- Middle School: Rawlinson
- High School: Clark
- Provided by: Laughy Hilger Group Real Estate
- Contact: Charles Wasson
- (210) 478-8555

- DMCA Notice
Description
Open House Saturday 10/12 11 1P. Welcome to your dream home, where luxury meets practicality in the heart of Rogers Ranch. This spacious Sitterle built property boasts 5 large bedrooms, each equipped with a walk in closet. Soaring ceilings, abundant natural light, and exquisite decorator touches like plantation shutters add a touch of elegance, while wrought iron stair parts and modern light fixtures enhance the welcoming entrance. The primary suite is a true retreat, featuring wood floors a massive walk through shower with a rain head faucet, a soothing soaker tub, and split dual vanities. You'll love the two large closets, including one that conveniently connects to the laundry room! This home in an entertainer's delight with a wine grotto under the stairs, perfect for your favorite bottles or simply impressing guests. The home is designed for both connection and privacy with Romeo and Juliet doors separating the expansive game room from the living area. Out back spend time under a large covered flagstone patio, or in the Keith Zars pool with a waterfall and hot tub, and Solage shade structure. This home has no rear neighbors thanks to the privacy provided by a dedicated greenbelt. This home is a must see and you are encouraged to set your showing today!
Payment Calculator
- Principal & Interest -
- Property Tax $
- Home Insurance $
- HOA Fees $
- Monthly -
Features
Building and Construction
- Apprx Age: 14
- Builder Name: Sitterle
- Construction: Pre-Owned
- Exterior Features: Stone/Rock, Stucco
- Floor: Carpeting, Ceramic Tile, Wood
- Foundation: Slab
- Kitchen Length: 15
- Other Structures: Gazebo
- Roof: Composition
- Source Sqft: Appsl Dist
Land Information
- Lot Description: Cul-de-Sac/Dead End
- Lot Dimensions: 148x73
- Lot Improvements: Street Paved, Curbs, Sidewalks, Streetlights, Asphalt, Private Road
School Information
- Elementary School: Blattman
- High School: Clark
- Middle School: Rawlinson
- School District: Northside
Garage and Parking
- Garage Parking: Three Car Garage
Eco-Communities
- Energy Efficiency: 13-15 SEER AX, Programmable Thermostat, 12"+ Attic Insulation, Double Pane Windows, Radiant Barrier, Low E Windows, Ceiling Fans
- Green Features: Drought Tolerant Plants, Low Flow Commode, Low Flow Fixture
- Water/Sewer: Water System, Sewer System
Utilities
- Air Conditioning: Two Central
- Fireplace: Living Room
- Heating Fuel: Natural Gas
- Heating: Central, 2 Units
- Recent Rehab: No
- Utility Supplier Elec: CPS
- Utility Supplier Gas: CPS
- Utility Supplier Sewer: SAWS
- Utility Supplier Water: SAWS
- Window Coverings: Some Remain
Amenities
- Neighborhood Amenities: Controlled Access, Pool, Tennis, Clubhouse, Park/Playground, Sports Court, BBQ/Grill, Basketball Court
Finance and Tax Information
- Days On Market: 52
- Home Faces: West, South
- Home Owners Association Fee 2: 324
- Home Owners Association Fee 3: 61
- Home Owners Association Fee: 176
- Home Owners Association Frequency: Quarterly
- Home Owners Association Mandatory: Mandatory
- Home Owners Association Name: SALADO CANYON HOA
- Home Owners Association Name2: POINT BLUFF SWIM CLUB
- Home Owners Association Name3: SHAVANO ROGERS RANCH EAST POA
- Home Owners Association Payment Frequency 2: Annually
- Home Owners Association Payment Frequency 3: Annually
- Total Tax: 16074
Other Features
- Block: 49
- Contract: Exclusive Right To Sell
- Instdir: From Loop 1604, go north on Rogers Ranch Parkway, left on Salado Canyon and left on Canoe Brook
- Interior Features: Two Living Area, Separate Dining Room, Eat-In Kitchen, Two Eating Areas, Island Kitchen, Breakfast Bar, Walk-In Pantry, Study/Library, Game Room, Media Room, Utility Room Inside, Secondary Bedroom Down, 1st Floor Lvl/No Steps, High Ceilings, Open Floor Plan, Cable TV Available, High Speed Internet, Laundry Main Level, Laundry Lower Level, Laundry Room, Telephone, Walk in Closets
- Legal Desc Lot: 88
- Legal Description: NCB 16334 (ROGERS RANCH UT PH-4 & PH-5), BLOCK 49 LOT 88 201
- Miscellaneous: Virtual Tour, Cluster Mail Box, School Bus
- Occupancy: Owner
- Ph To Show: 210-222-2227
- Possession: Closing/Funding, Negotiable
- Style: Two Story
- Views: 18
Owner Information
- Owner Lrealreb: No
Contact Info

- Cynthia Acosta, ABR,GRI,REALTOR ®
- Premier Realty Group
- Mobile: 210.260.1700
- Mobile: 210.260.1700
- cynthiatxrealtor@gmail.com
Property Location and Similar Properties
Nearby Subdivisions
Arrowhead
Big Springs
Big Springs At Cactus Bl
Big Springs On The G
Breezes At Sonterra
Canyon Rim
Canyon View
Champion Springs
Champions Ridge
Coronado - Bexar County
Crescent Oaks
Estates At Champions Run
Glen At Stone Oak T
Greystone
Heights At Stone Oak
Hidden Canyon - Bexar County
Hills Of Stone Oak
Iron Mountain Ranch
Las Lomas
Meadows Of Sonterra
Mesa Grande
Mesa Verde
Mesas At Canyon Springs
Mount Arrowhead
Mountain Lodge
Mountain Lodge/the Villas At
Oaks At Sonterra
Peak At Promontory
Promontory Pointe
Quarry At Iron Mountain
Remington Heights
Rogers Ranch
Saddle Mountain
Sonterra
Sonterra The Midlands
Sonterra/the Highlands
Sonterrathe Highlands
Stone Mountain
Stone Oak
Stone Oak Meadows
Stone Valley
The Gardens At Greystone
The Hills At Sonterra
The Meadows At Sonterra
The Oaklands
The Park At Hardy Oak
The Pinnacle
The Province/vineyard
The Ridge At Stoneoak
The Summit
The Summit At Stone Oak
The Villages At Stone Oak
The Vineyard
The Vistas Of Sonterra
The Waters Of Sonterra
Tuscany Hills
Village In The Hills
Woods At Sonterra

