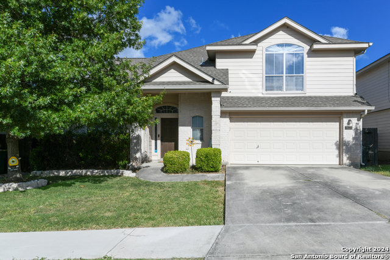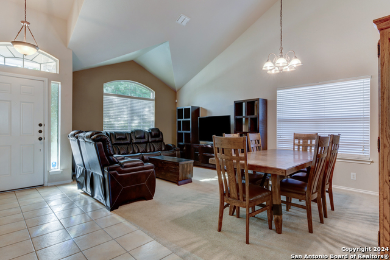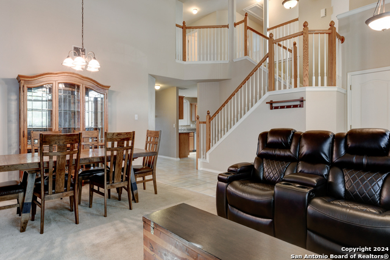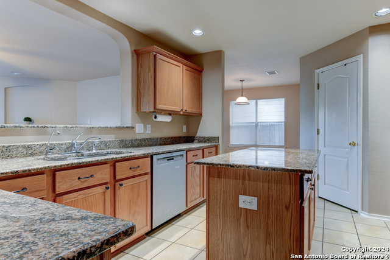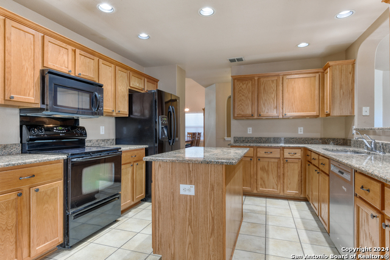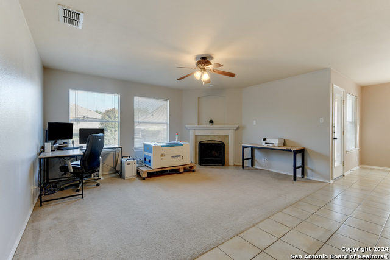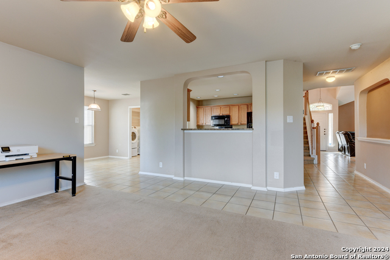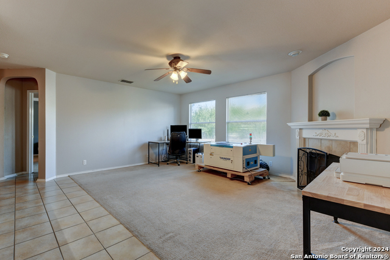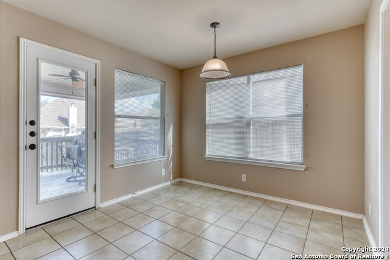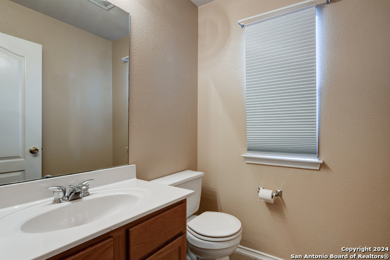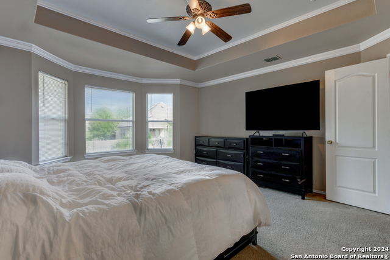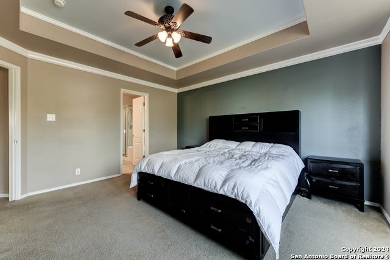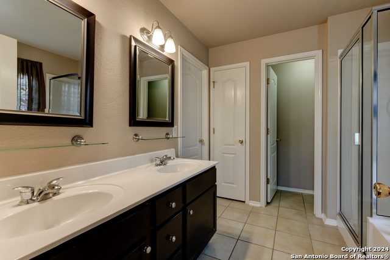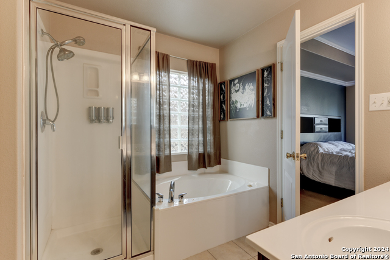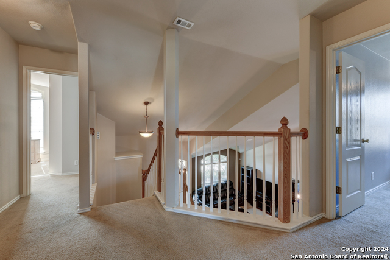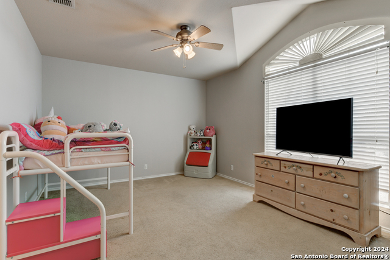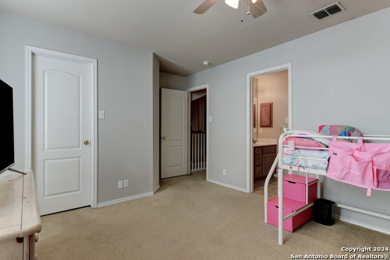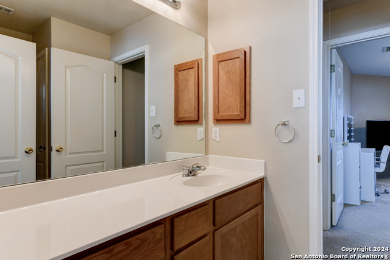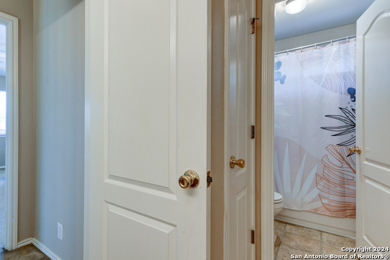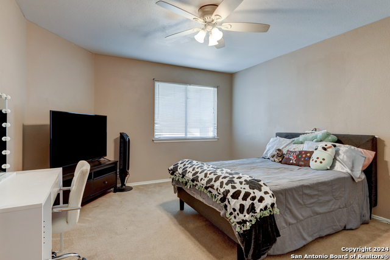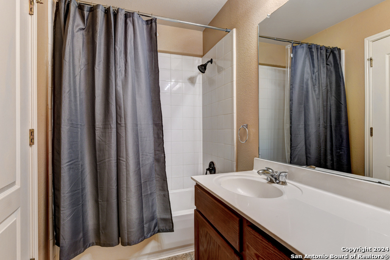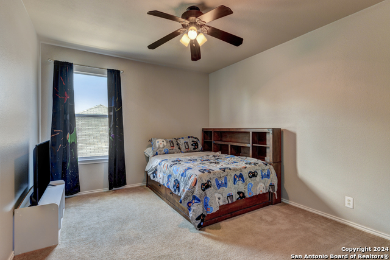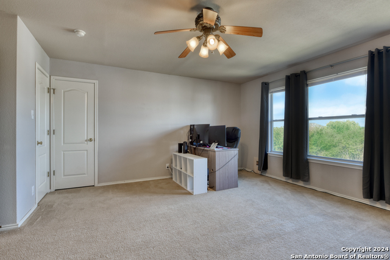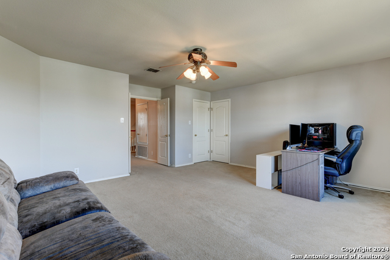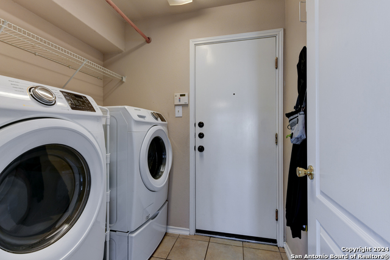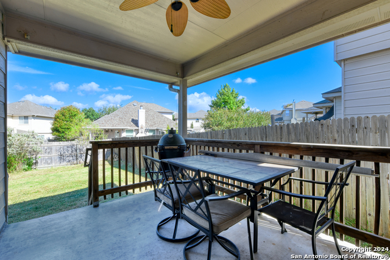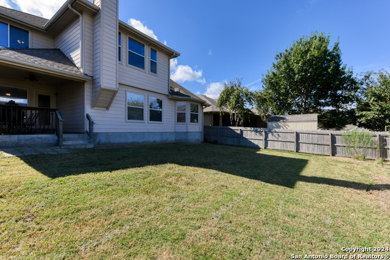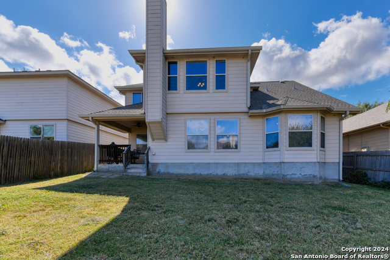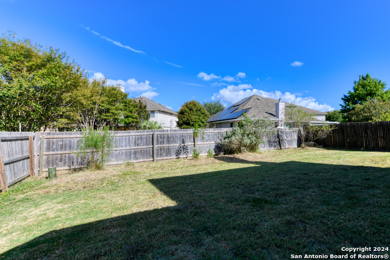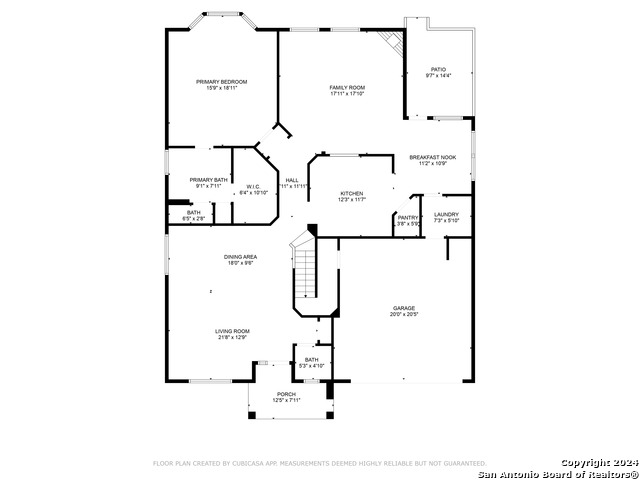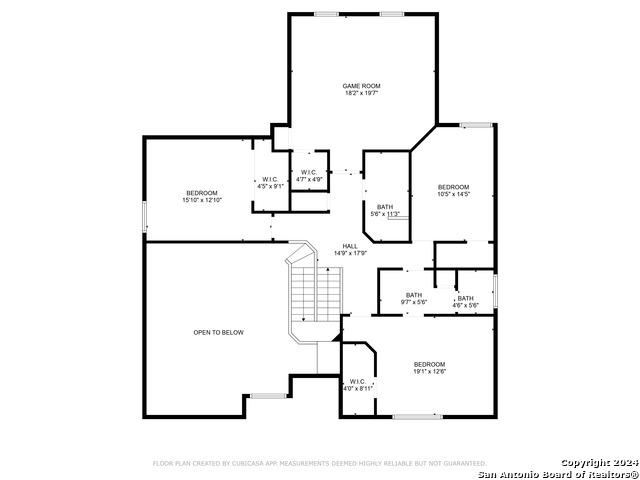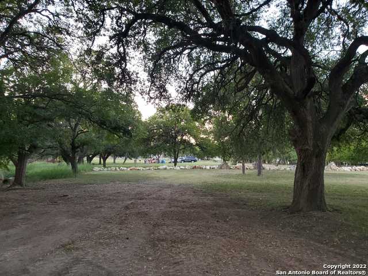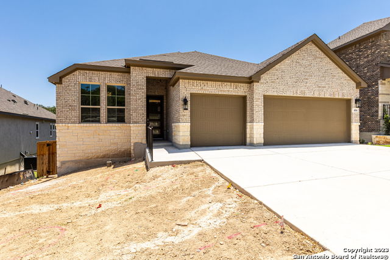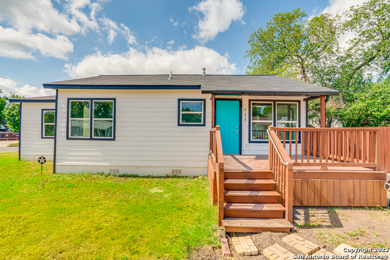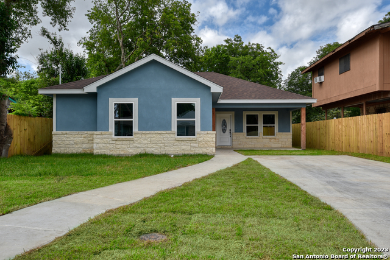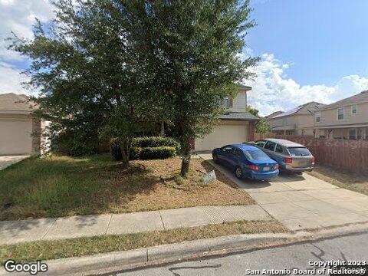9623 Krier Ct, Converse, TX 78109
Priced at Only: $339,500
Would you like to sell your home before you purchase this one?
- MLS#: 1803075 ( Single Residential )
- Street Address: 9623 Krier Ct
- Viewed: 16
- Price: $339,500
- Price sqft: $112
- Waterfront: No
- Year Built: 2006
- Bldg sqft: 3026
- Bedrooms: 4
- Total Baths: 4
- Full Baths: 3
- 1/2 Baths: 1
- Garage / Parking Spaces: 2
- Days On Market: 92
- Additional Information
- County: BEXAR
- City: Converse
- Zipcode: 78109
- Subdivision: Miramar Unit 1
- District: Judson
- Elementary School: Salinas
- Middle School: Kitty Hawk
- High School: Judson
- Provided by: Keller Williams Heritage
- Contact: Eric Johnson
- (210) 328-9449

- DMCA Notice
Description
Expansive 4 bedroom, 3.5 bathroom home in the Miramar subdivision offers both space and flexibility for your lifestyle. Qualified VA buyers can take advantage of an assumable 2.625% VA loan, giving you the incredible opportunity to lock in 2020 rates in 2024 significantly lower than most builders are offering today! With three separate living spaces, this home is designed for comfort and versatility. The oversized upstairs game room offers the perfect escape for relaxation or can easily be transformed into a spacious 5th bedroom. The downstairs family room connects the kitchen & living spaces & features a wood burning fireplace, adding warmth and charm to your gatherings. Canned lights in the kitchen highlights the solid counter tops. The split master suite is located on the first floor for ultimate privacy, while the remaining three bedrooms and two full bathrooms are upstairs, offering plenty of space to accommodate the morning readiness rush. Conveniently located near Loop 1604 and I 35, you'll have easy access to Randolph AFB, Fort Sam Houston, The Forum, San Antonio International Airport, and all your shopping needs at HEB.
Payment Calculator
- Principal & Interest -
- Property Tax $
- Home Insurance $
- HOA Fees $
- Monthly -
Features
Building and Construction
- Apprx Age: 18
- Builder Name: DR Horton
- Construction: Pre-Owned
- Exterior Features: Brick, Cement Fiber
- Floor: Carpeting, Ceramic Tile
- Foundation: Slab
- Kitchen Length: 13
- Roof: Heavy Composition
- Source Sqft: Appsl Dist
Land Information
- Lot Description: Level
- Lot Improvements: Street Paved, Curbs, Sidewalks, Streetlights, Fire Hydrant w/in 500', City Street
School Information
- Elementary School: Salinas
- High School: Judson
- Middle School: Kitty Hawk
- School District: Judson
Garage and Parking
- Garage Parking: Two Car Garage
Eco-Communities
- Energy Efficiency: Programmable Thermostat, Double Pane Windows, Radiant Barrier, Ceiling Fans
- Water/Sewer: Water System, Sewer System
Utilities
- Air Conditioning: One Central
- Fireplace: Not Applicable
- Heating Fuel: Electric
- Heating: Central, 1 Unit
- Utility Supplier Elec: CPS
- Utility Supplier Sewer: Converse
- Utility Supplier Water: Converse
- Window Coverings: Some Remain
Amenities
- Neighborhood Amenities: Park/Playground
Finance and Tax Information
- Days On Market: 88
- Home Faces: East
- Home Owners Association Fee: 62.5
- Home Owners Association Frequency: Quarterly
- Home Owners Association Mandatory: Mandatory
- Home Owners Association Name: MIRAMAR HOMEOWNERS ASSOCIATION
- Total Tax: 7302.58
Rental Information
- Currently Being Leased: No
Other Features
- Block: 14
- Contract: Exclusive Right To Sell
- Instdir: From 1604 Loop, turn left on Rocket Lane, then right on Civil Crossing, and left on Krier Ct. Home will be on the right
- Interior Features: Three Living Area, Liv/Din Combo, Eat-In Kitchen, Two Eating Areas, Island Kitchen, Breakfast Bar, Walk-In Pantry, Game Room, Utility Room Inside, High Ceilings, Open Floor Plan, Cable TV Available, High Speed Internet, Laundry Main Level, Laundry Room, Telephone, Walk in Closets, Attic - Pull Down Stairs, Attic - Radiant Barrier Decking
- Legal Desc Lot: 29
- Legal Description: CB 5062B BLOCK 14 LOT 29 MIRAMAR SUBD UY-6 PLAT 9567/107-108
- Occupancy: Vacant
- Ph To Show: 2102222227
- Possession: Closing/Funding
- Style: Two Story, Traditional
- Views: 16
Owner Information
- Owner Lrealreb: No
Contact Info

- Cynthia Acosta, ABR,GRI,REALTOR ®
- Premier Realty Group
- Mobile: 210.260.1700
- Mobile: 210.260.1700
- cynthiatxrealtor@gmail.com
Property Location and Similar Properties
Nearby Subdivisions
Abbott Estates
Ackerman Gardens Unit-2
Astoria Place
Autumn Run
Avenida
Bridgehaven
Caledonian
Catalina
Chandler Crossing
Cimarron
Cimarron Country
Cimarron Jd
Cimarron Landing
Cimarron Trail
Cimarron Trail, Scheel Farms
Cimarron Trails
Cimarron Valley
Converse Heights
Converse Hill
Converse Hills
Copperfield
Dover
Dover Ii
Escondido Creek
Escondido Meadows
Escondido Meadows Subd
Escondido North
Escondido/parc At
Fair Meadows
Flora Meadows
Gardens Of Converse
Glenloch Farms
Green Rd/abbott Rd West
Green Td/abbott Rd West
Hanover Cove
Hightop Ridge
Horizon Point
Horizon Point-premeir Plus
Horizon Pointe
Horizon Pointe Ut-10b
Katzer Ranch
Kb Kitty Hawk
Kendall Brook
Kendall Brook Unit 1b
Key Largo
Knox Ridge
Lake Aire
Lakeaire
Liberte
Loma Alta
Loma Alta Estates
Macarthur Park
Meadow Brook
Meadow Ridge
Millers Point
Millican Grove
Miramar
Miramar Unit 1
N/a
Northampton
Notting Hill
Out Of Sa/bexar Co.
Out/converse
Paloma
Paloma Park
Paloma Subd
Paloma Unit 5a
Placid Park
Placid Park Area (jd)
Quail Ridge
Randolph Crossing
Randolph Valley
Rolling Creek
Rose Valley
Sage Meadows Ut-1
Santa Clara
Savannah Place
Savannah Place Unit 1
Savannah Place Ut-2
Scucisd/judson Rural Developme
Silverton Valley
Skyview
Summerhill
The Fields Of Dover
The Landing At Kitty Hawk
The Meadows
The Wilder
Ventura
Ventura Heights
Vista Real
Willow View Unit 1
Windfield
Windfield Unit1
Winterfell
