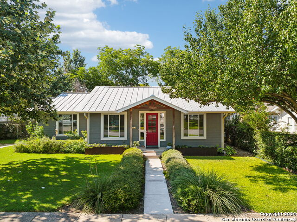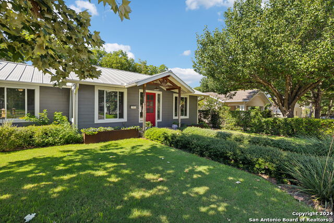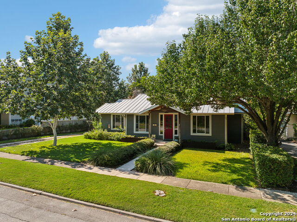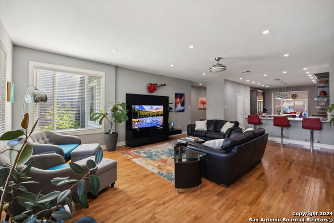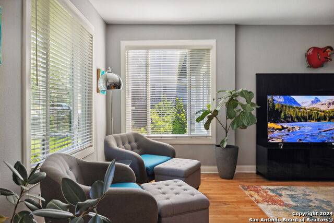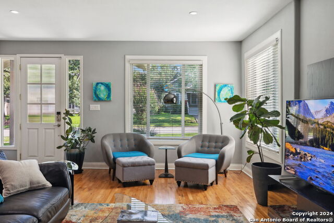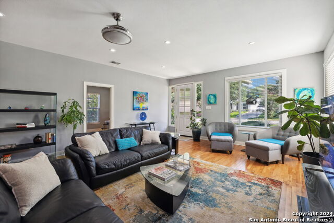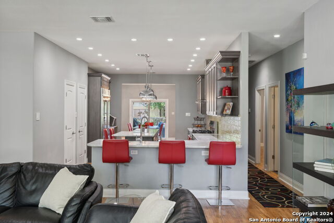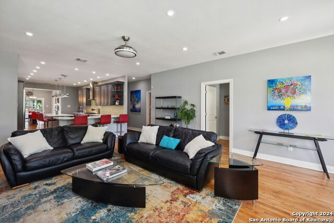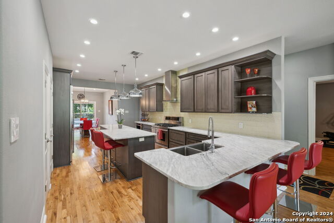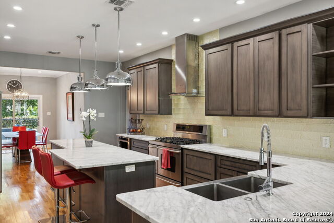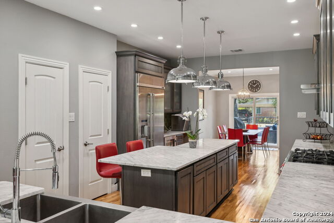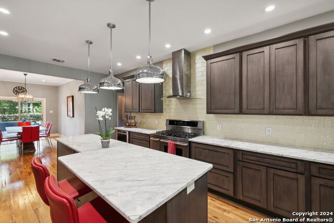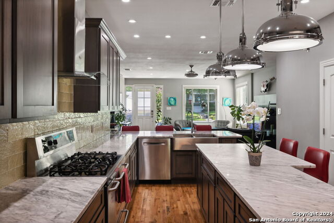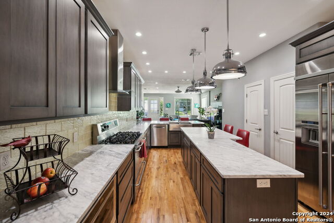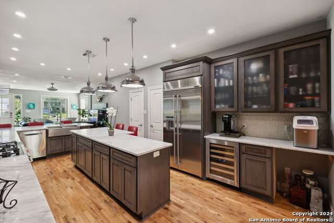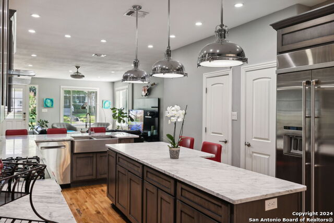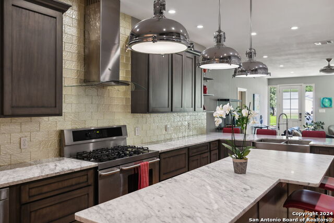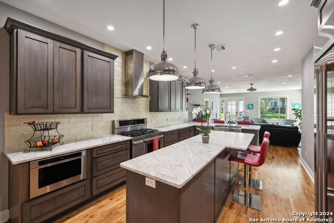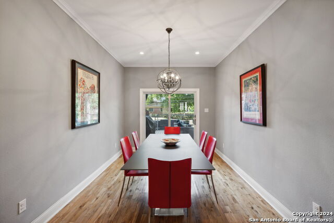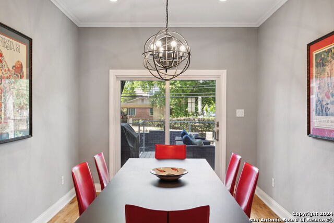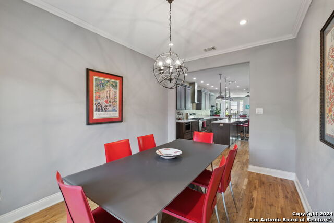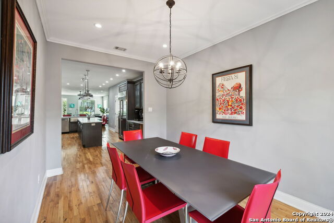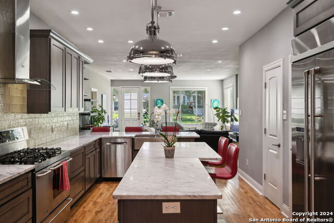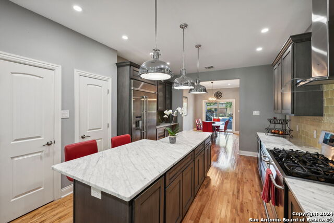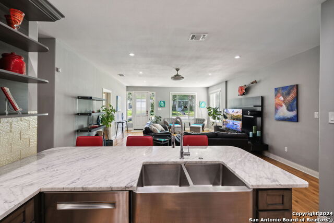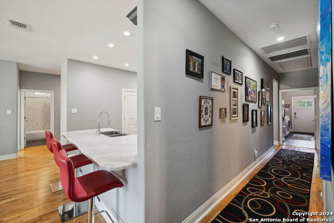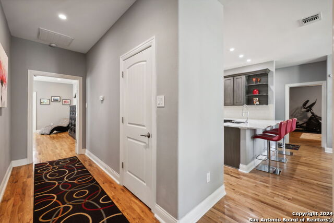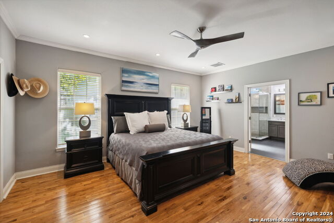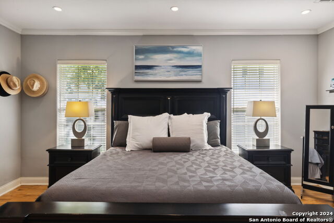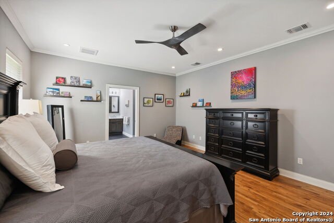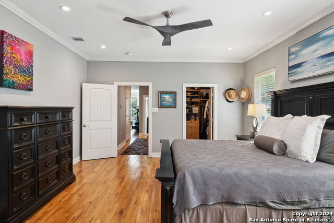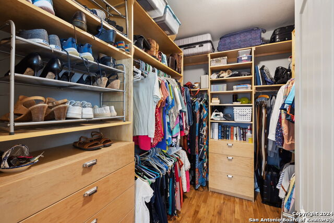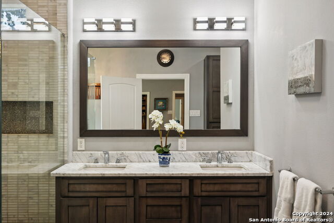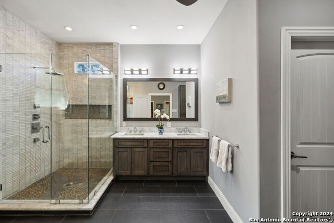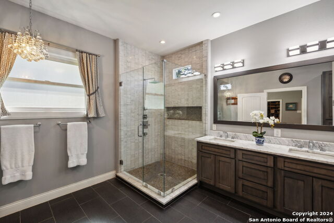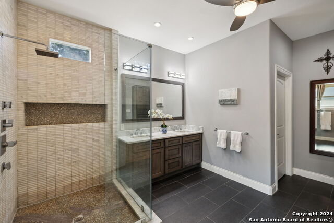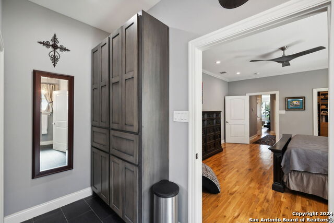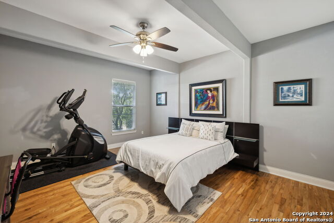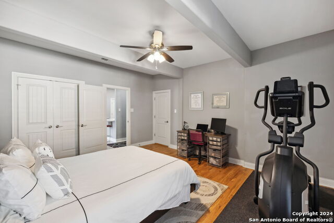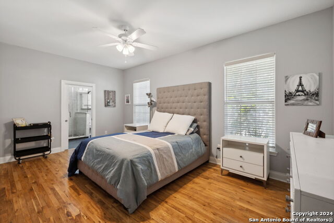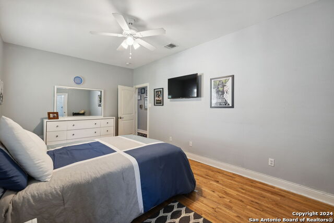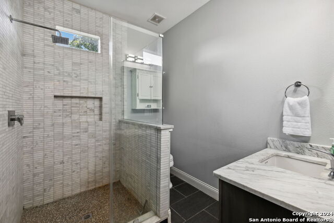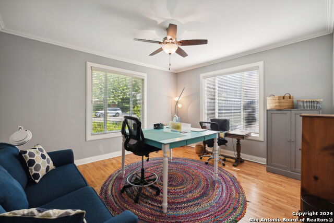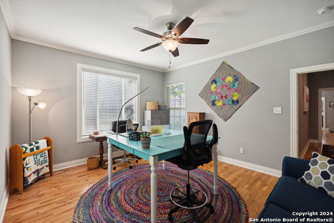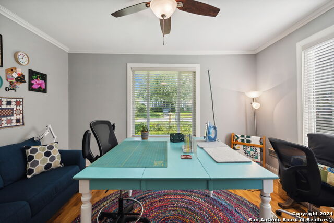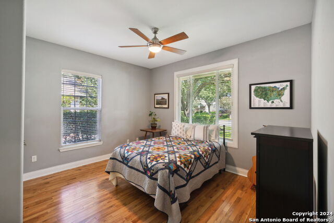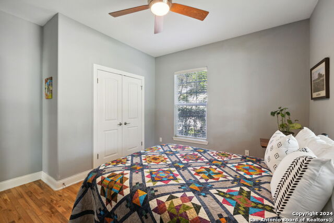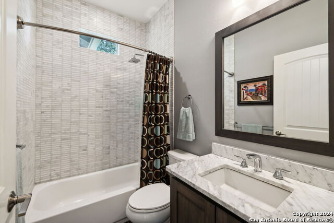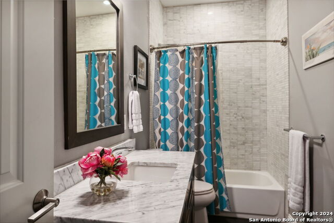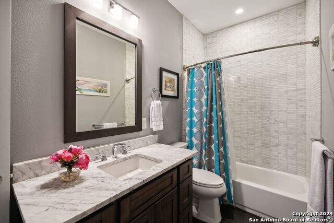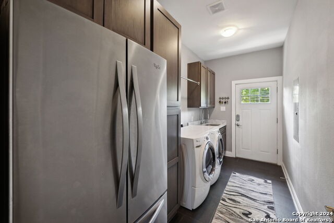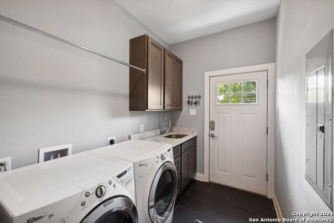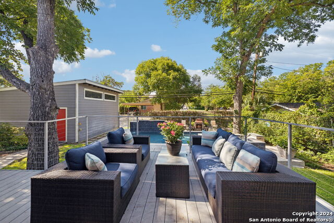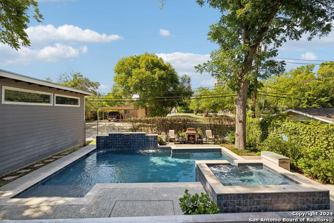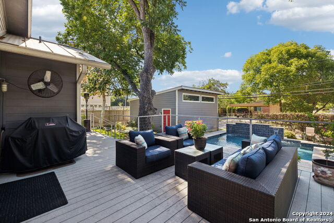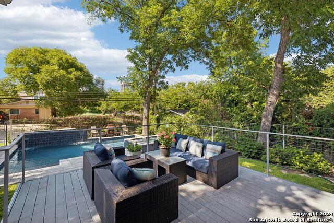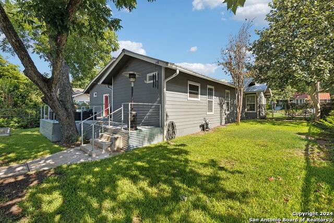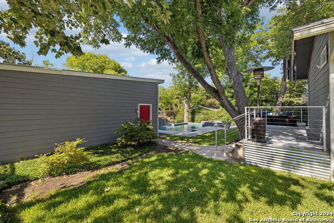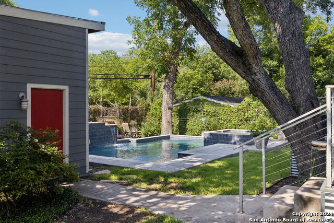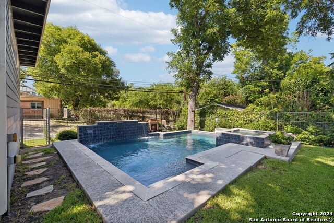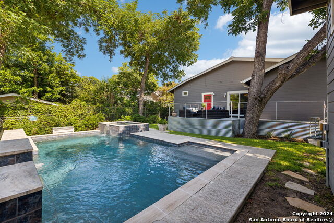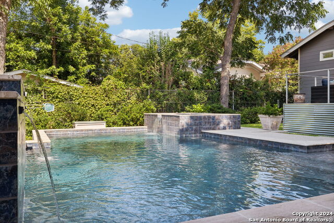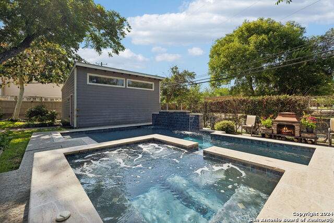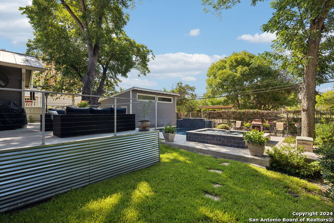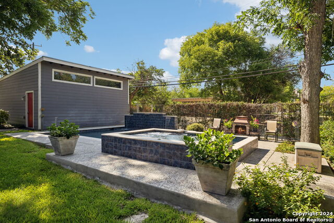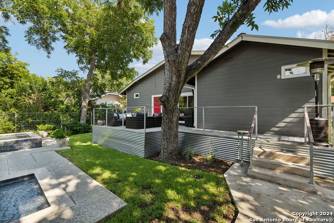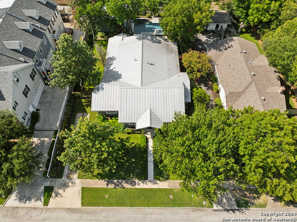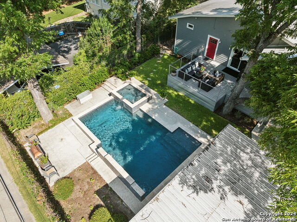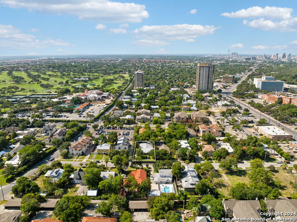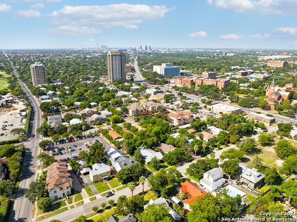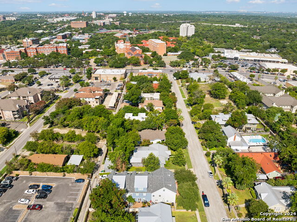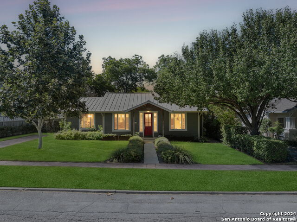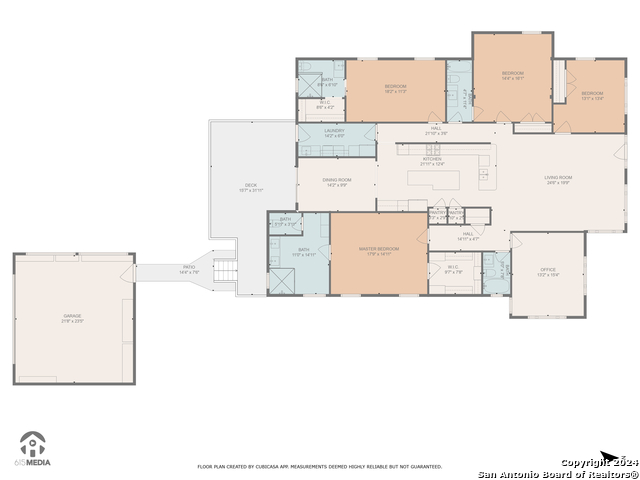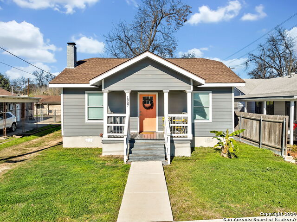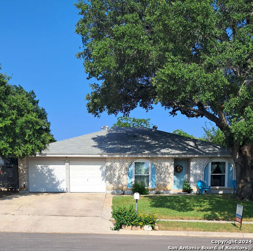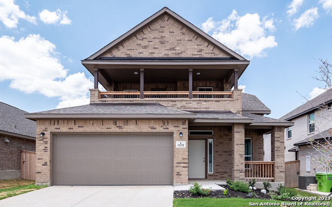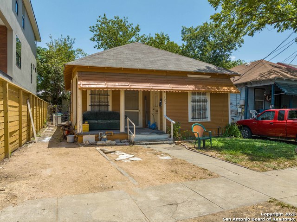154 Katherine Ct, Alamo Heights, TX 78209
Priced at Only: $1,095,000
Would you like to sell your home before you purchase this one?
- MLS#: 1802877 ( Single Residential )
- Street Address: 154 Katherine Ct
- Viewed: 13
- Price: $1,095,000
- Price sqft: $383
- Waterfront: No
- Year Built: 1928
- Bldg sqft: 2858
- Bedrooms: 4
- Total Baths: 4
- Full Baths: 4
- Garage / Parking Spaces: 2
- Days On Market: 92
- Additional Information
- County: BEXAR
- City: Alamo Heights
- Zipcode: 78209
- Subdivision: Alamo Heights
- District: Alamo Heights I.S.D.
- Elementary School: Cambridge
- Middle School: Alamo Heights
- High School: Alamo Heights
- Provided by: Phyllis Browning Company
- Contact: Katy Stephens
- (210) 824-7878

- DMCA Notice
Description
Natural light pours through this incredible floorplan with 4 bedrooms (incl. dual master suites) plus a large office/second living/or 5th bedroom, and 4 full baths. The spacious, private primary owner's retreat has a custom walk in closet and ensuite bath with double vanity. A gourmet island kitchen offers custom cabinetry, gas cooking, built in refrigerator and a wine cooler. Marble is in the kitchen and all bathrooms, and oak wood floors throughout living spaces and all bedrooms (no carpet)! Entertain on the awesome backyard deck overlooking a gorgeous inground pool with water feature. Superb location minutes from Central Market, Brackenridge Park, the Botanical Center, museums and The Pearl!
Payment Calculator
- Principal & Interest -
- Property Tax $
- Home Insurance $
- HOA Fees $
- Monthly -
Features
Building and Construction
- Apprx Age: 96
- Builder Name: Unknown
- Construction: Pre-Owned
- Exterior Features: Siding, Cement Fiber
- Floor: Ceramic Tile, Wood
- Kitchen Length: 18
- Roof: Metal
- Source Sqft: Appsl Dist
Land Information
- Lot Description: 1/4 - 1/2 Acre, Mature Trees (ext feat), Level
- Lot Dimensions: 75x150
- Lot Improvements: Street Paved, Sidewalks
School Information
- Elementary School: Cambridge
- High School: Alamo Heights
- Middle School: Alamo Heights
- School District: Alamo Heights I.S.D.
Garage and Parking
- Garage Parking: Two Car Garage, Detached
Eco-Communities
- Energy Efficiency: Programmable Thermostat, Double Pane Windows, Ceiling Fans
- Water/Sewer: Water System, Sewer System, City
Utilities
- Air Conditioning: Two Central
- Fireplace: Not Applicable
- Heating Fuel: Natural Gas
- Heating: Central
- Recent Rehab: Yes
- Utility Supplier Elec: CPS
- Utility Supplier Gas: CPS
- Utility Supplier Grbge: City
- Utility Supplier Sewer: City
- Utility Supplier Water: City
- Window Coverings: All Remain
Amenities
- Neighborhood Amenities: None
Finance and Tax Information
- Days On Market: 85
- Home Faces: North
- Home Owners Association Mandatory: None
- Total Tax: 17562.69
Rental Information
- Currently Being Leased: No
Other Features
- Accessibility: Int Door Opening 32"+, Doors-Swing-In, Doors w/Lever Handles, No Carpet, No Steps Down, Near Bus Line, Level Lot, Level Drive, No Stairs, First Floor Bath, Full Bath/Bed on 1st Flr, First Floor Bedroom, Stall Shower
- Contract: Exclusive Right To Sell
- Instdir: Located between N. New Braunfels and Broadway just a block from Central Market!
- Interior Features: One Living Area, Separate Dining Room, Eat-In Kitchen, Two Eating Areas, Island Kitchen, Breakfast Bar, Study/Library, Utility Room Inside, Secondary Bedroom Down, 1st Floor Lvl/No Steps, High Ceilings, Open Floor Plan, Cable TV Available, High Speed Internet, All Bedrooms Downstairs, Laundry Main Level, Laundry Room, Walk in Closets, Attic - Pull Down Stairs, Attic - Storage Only
- Legal Desc Lot: 14
- Legal Description: CB 5600 BLK 3 LOT 14 AND E 1/2 OF 13
- Occupancy: Owner
- Ph To Show: 210-222-2227
- Possession: Closing/Funding
- Style: One Story, Traditional
- Views: 13
Owner Information
- Owner Lrealreb: No
Contact Info

- Cynthia Acosta, ABR,GRI,REALTOR ®
- Premier Realty Group
- Mobile: 210.260.1700
- Mobile: 210.260.1700
- cynthiatxrealtor@gmail.com
