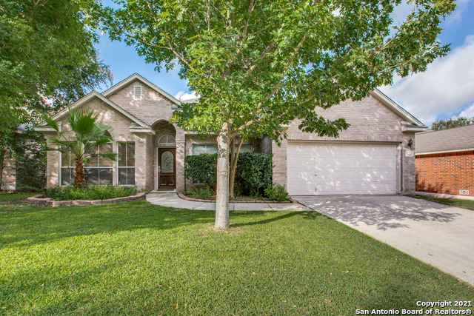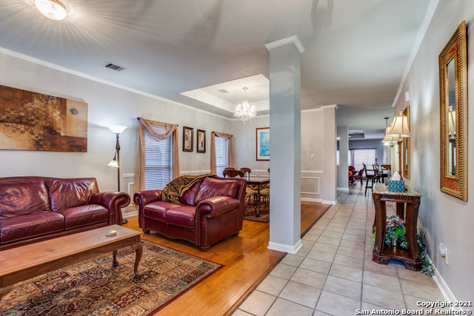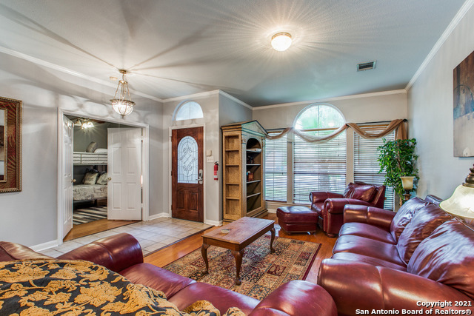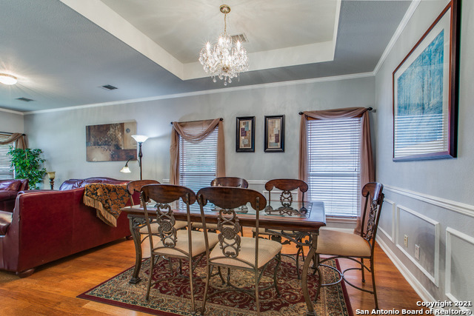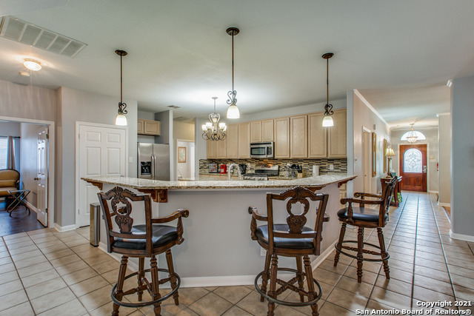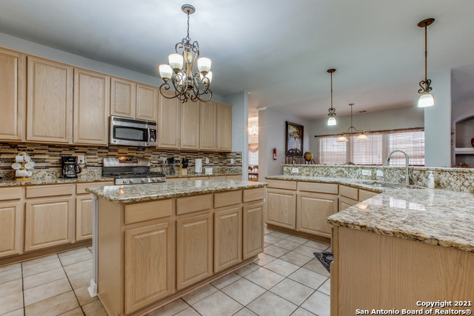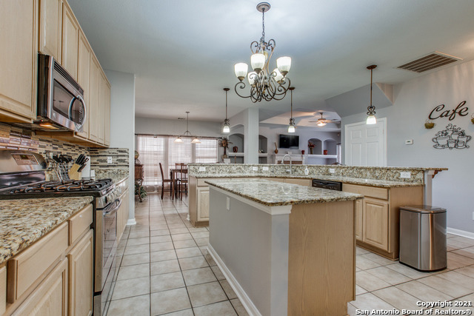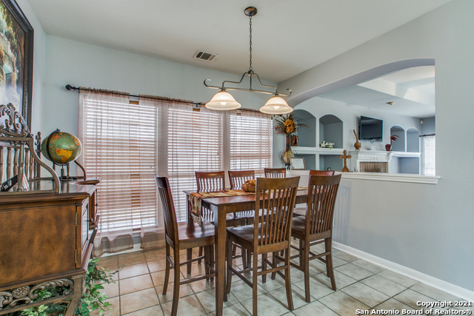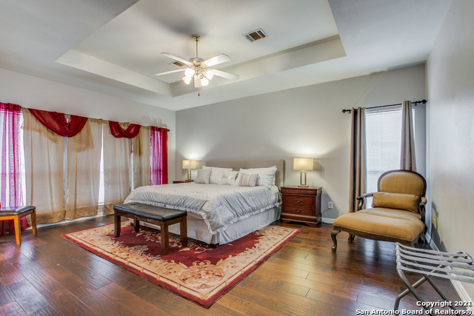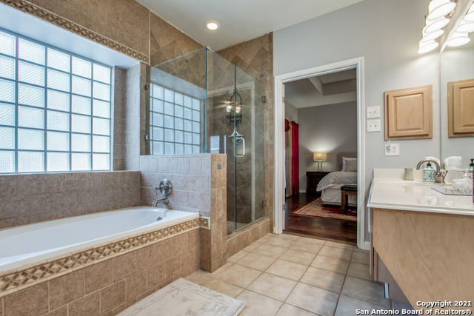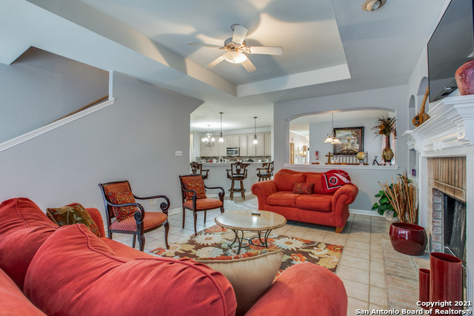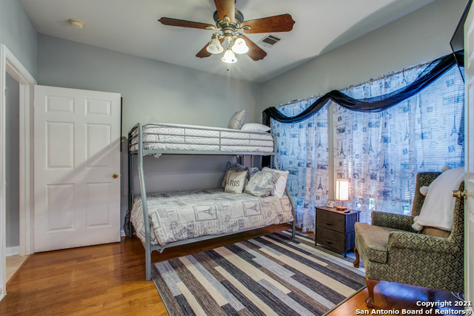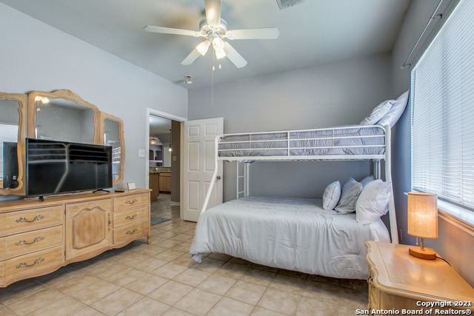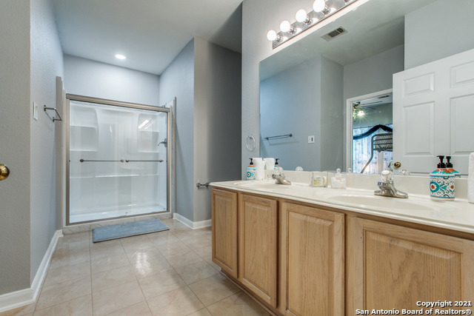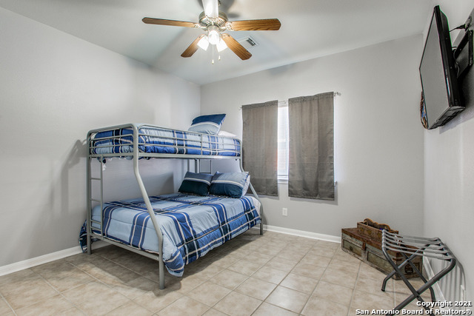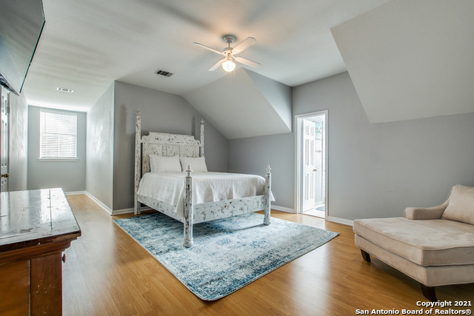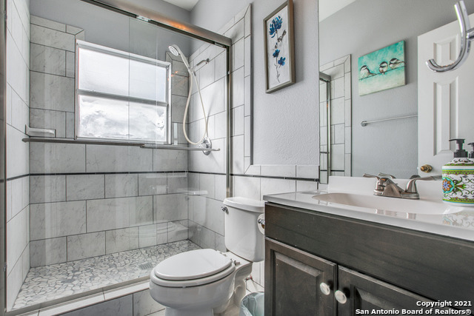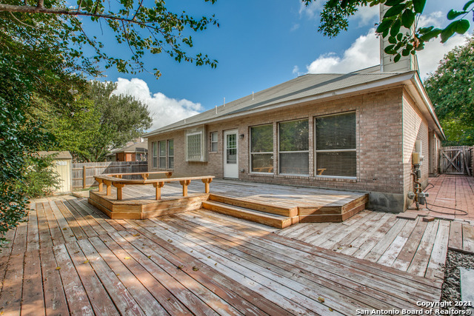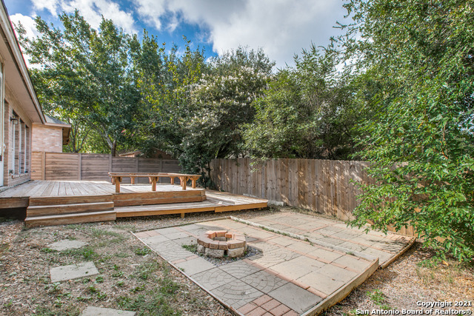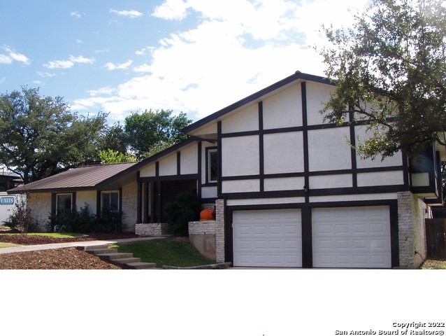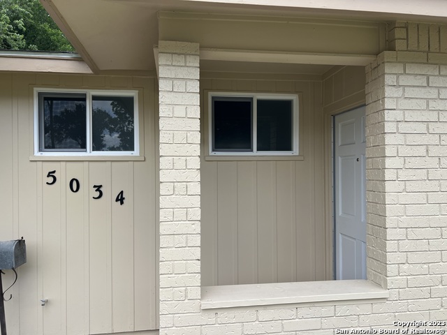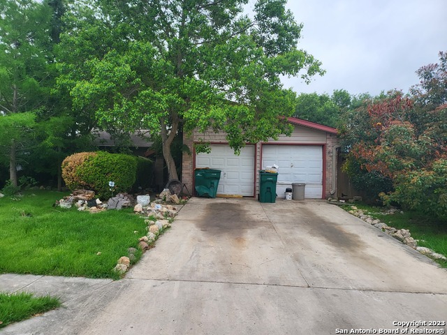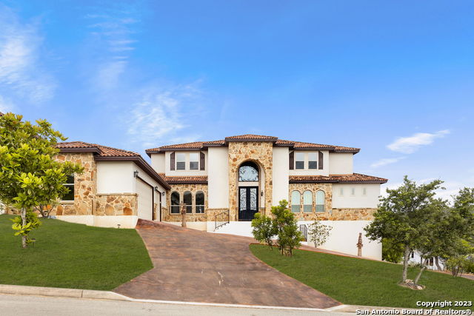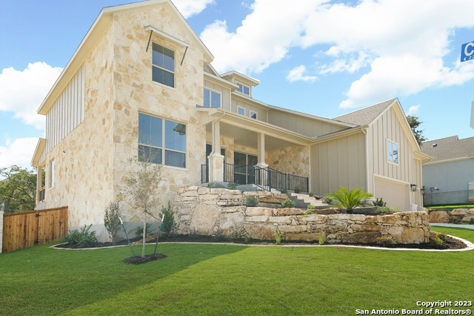13630 Ashley Oaks, San Antonio, TX 78247
Priced at Only: $2,800
Would you like to sell your home before you purchase this one?
- MLS#: 1802676 ( Residential Rental )
- Street Address: 13630 Ashley Oaks
- Viewed: 16
- Price: $2,800
- Price sqft: $1
- Waterfront: No
- Year Built: 1998
- Bldg sqft: 3152
- Bedrooms: 5
- Total Baths: 13
- Full Baths: 9
- 1/2 Baths: 4
- Days On Market: 94
- Additional Information
- County: BEXAR
- City: San Antonio
- Zipcode: 78247
- Subdivision: Oak Ridge Village
- District: North East I.S.D
- Elementary School: Wetmore
- Middle School: Driscoll
- High School: Macarthur
- Provided by: eXp Realty
- Contact: Audrey Ethridge
- (210) 618-9425

- DMCA Notice
Description
Home is FULLY FURNISHED! Will allow lease terms less than 1 year. Rare opportunity while waiting to move into your new home. Short term lease preferred, approximately 6 months. All bedrooms down except 1 large one upstairs with own bathroom. Large, Open Floor Plan, with Huge Kitchen, Two Living Areas and 2 Dining areas with large eat in Kitchen, 3.5 bathrooms, over 3, 000 square feet, with gas cooking, and two large decks in the backyard. NEISD school district near HEB and other shopping. rEQ: 600 credit, 3x income to rent.
Payment Calculator
- Principal & Interest -
- Property Tax $
- Home Insurance $
- HOA Fees $
- Monthly -
Features
Building and Construction
- Apprx Age: 26
- Builder Name: Unknown
- Exterior Features: Brick, 3 Sides Masonry
- Flooring: Carpeting, Ceramic Tile
- Kitchen Length: 16
- Other Structures: Shed(s)
- Source Sqft: Appsl Dist
School Information
- Elementary School: Wetmore Elementary
- High School: Macarthur
- Middle School: Driscoll
- School District: North East I.S.D
Garage and Parking
- Garage Parking: Two Car Garage
Eco-Communities
- Water/Sewer: Water System
Utilities
- Air Conditioning: One Central
- Fireplace: One, Living Room
- Heating Fuel: Electric
- Heating: Central
- Security: Pre-Wired
- Utility Supplier Elec: CPS
- Utility Supplier Gas: City
- Utility Supplier Grbge: SAWS
- Utility Supplier Sewer: SAWS
- Utility Supplier Water: SAWS
- Window Coverings: All Remain
Amenities
- Common Area Amenities: Party Room, Pool, Near Shopping
Finance and Tax Information
- Application Fee: 60
- Days On Market: 93
- Max Num Of Months: 12
- Pet Deposit: 400
- Security Deposit: 2800
Rental Information
- Rent Includes: Some Furnishings, Garbage Pickup, HOA Amenities, Dishes, Furnished
- Tenant Pays: Gas/Electric, Water/Sewer, Interior Maintenance, Yard Maintenance, Exterior Maintenance, Garbage Pickup, Renters Insurance Required
Other Features
- Application Form: ONLINE
- Apply At: HTTPS://RENTAPP.ZIPREPORT
- Instdir: Thousand Oaks and Oak Village
- Interior Features: Two Living Area, Liv/Din Combo, Separate Dining Room, Eat-In Kitchen, Two Eating Areas, Island Kitchen, Utility Room Inside, 1st Floor Lvl/No Steps, High Ceilings, Open Floor Plan, Cable TV Available, High Speed Internet, Walk in Closets
- Legal Description: NCB 18938 BLK 8 LOT 8 (OAK RIDGE VILLAGE UT-2)
- Miscellaneous: Owner-Manager, City Bus, Cluster Mail Box, School Bus
- Occupancy: Vacant
- Personal Checks Accepted: No
- Ph To Show: 2102222227
- Salerent: For Rent
- Section 8 Qualified: No
- Style: Split Level
- Views: 16
Owner Information
- Owner Lrealreb: No
Contact Info

- Cynthia Acosta, ABR,GRI,REALTOR ®
- Premier Realty Group
- Mobile: 210.260.1700
- Mobile: 210.260.1700
- cynthiatxrealtor@gmail.com
Property Location and Similar Properties
Nearby Subdivisions
Autry Pond
Blossom Park
Brookstone
Burning Wood
Calders Corner
Caliza At The Loop
Caliza Springs
Camden Place
Cedar Grove
Classen Ridge
Creekway
Eden
Eden Roc
Eden Rock
Elmwood
Emerald Pointe
Escalera Subdivision Pud
Fall Creek
Fox Run
Green Spring Valley
Green Springs Valley
Heritage Hills
High Country
High Country Estates
Hunters Mill
Knollcreek
Knollcreek Townhouse
Legacy Oaks
Long Creek-the Bandit
Longs Creek
Maverick Sharp
Morning Glen
N/a
North Park
Oak Ridge Village
Oak Ridge Village Ne
Oakview Heights
Parkside
Pheasant Ridge
Preston Hollow
Ranchland Hills
Redland Oaks
Redland Springs
Spring Creek
Spring Creek Forest
Steubing Ranch
Stoneridge
Stoneridge/the Park Ne
Thousand Oaks Forest
Villas At Redland Ra
Villas At Spring Cre
Villas Of Spring Creek Ne
Vista
