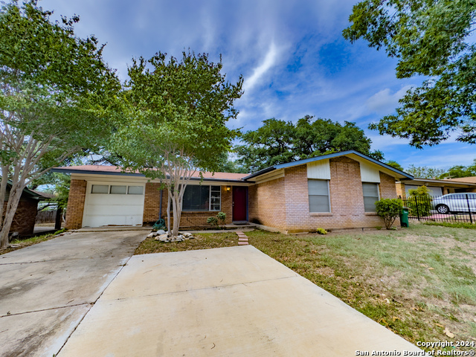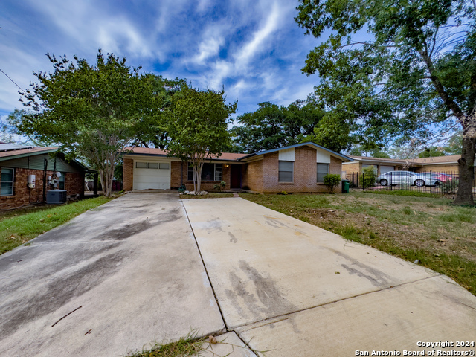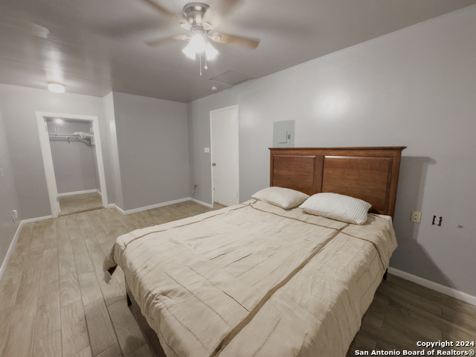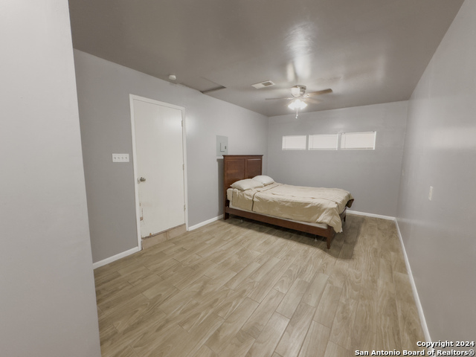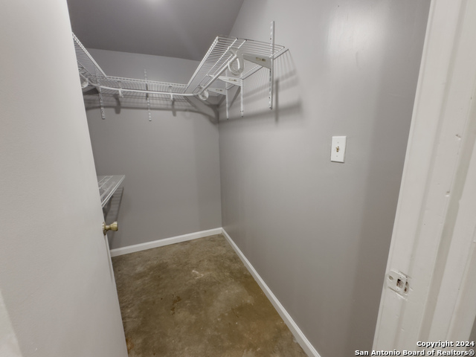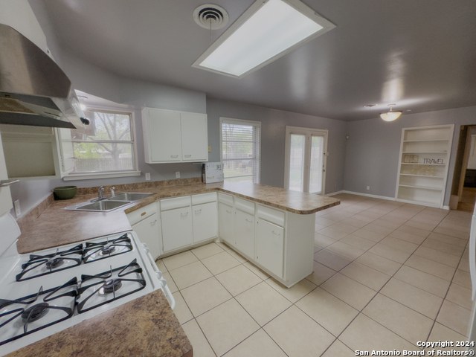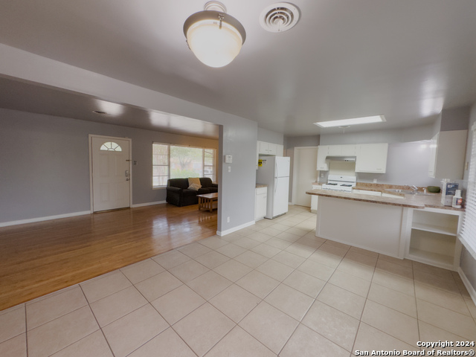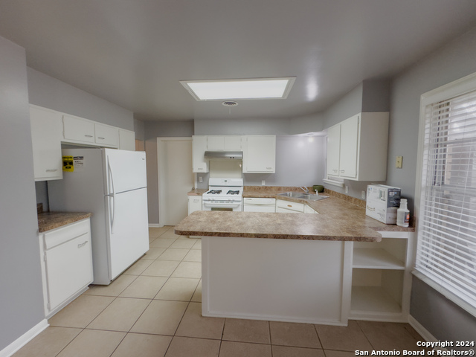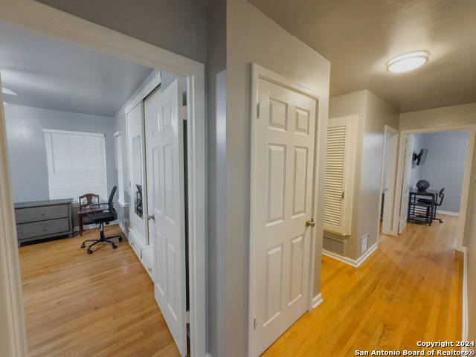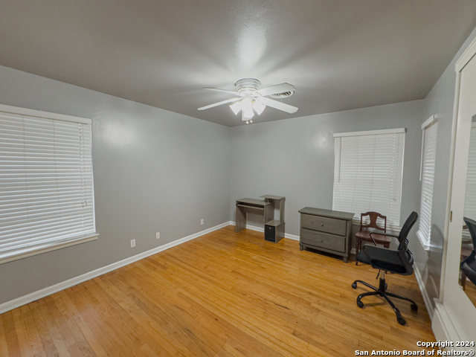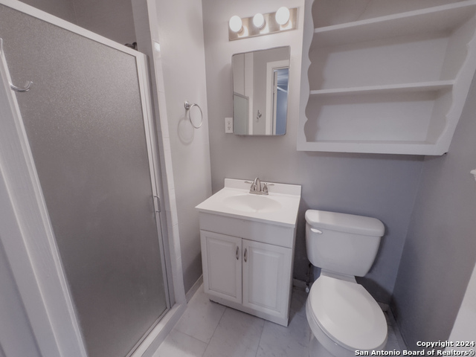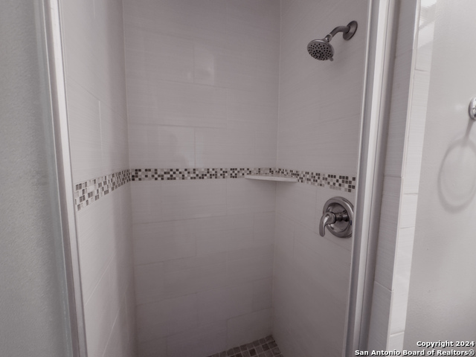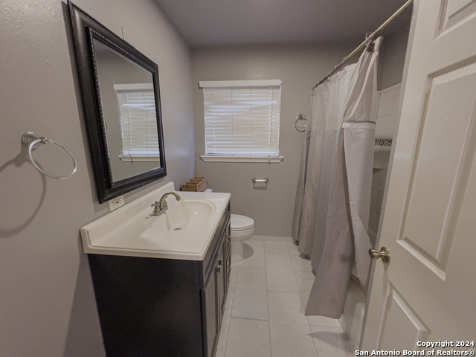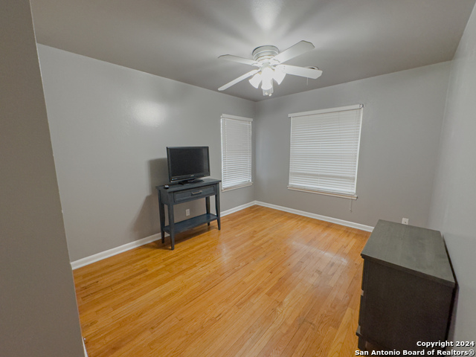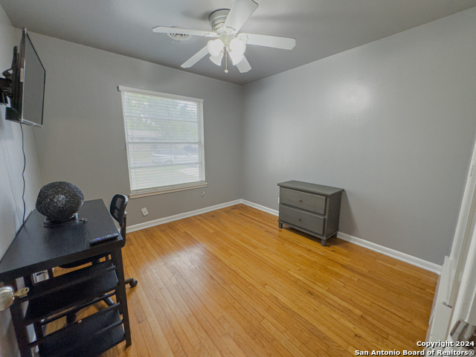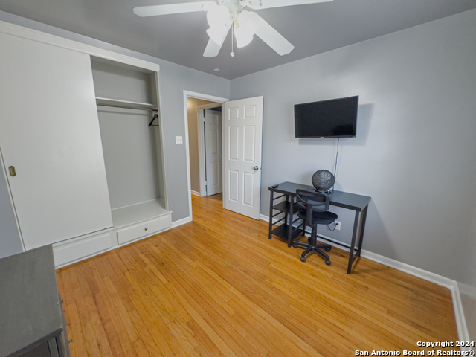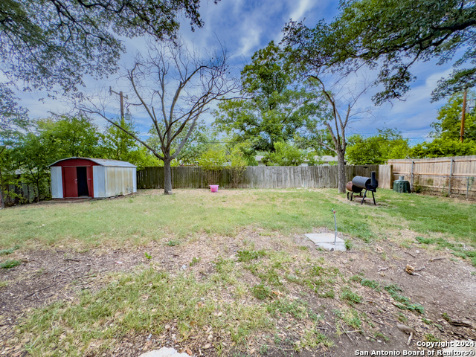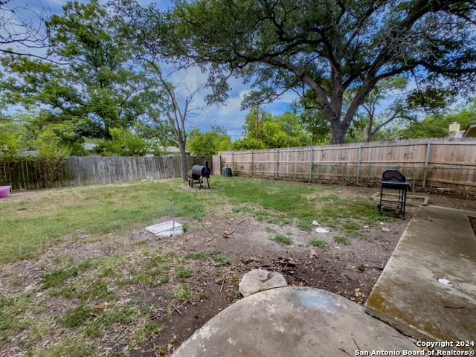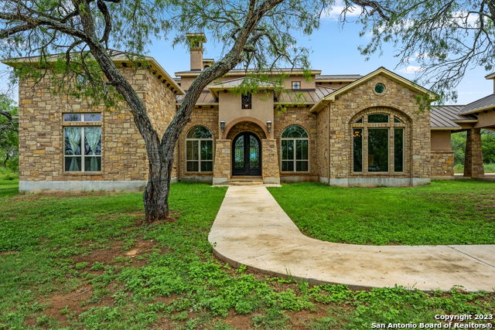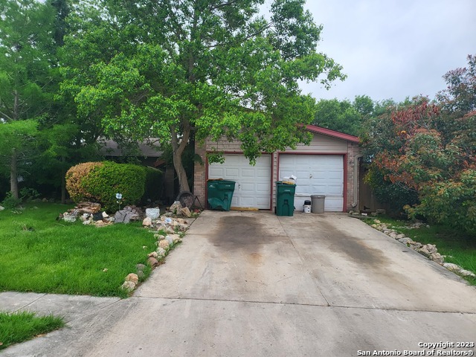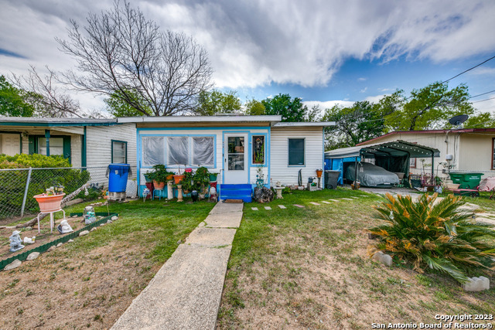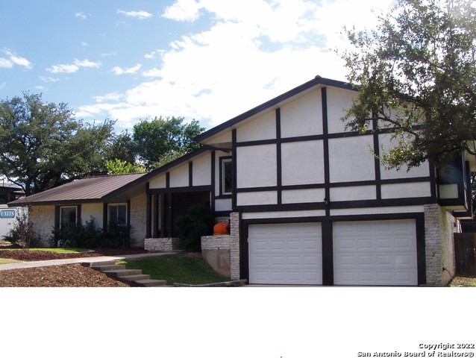4627 Allegheny Dr, San Antonio, TX 78229
Priced at Only: $1,800
Would you like to sell your home before you purchase this one?
- MLS#: 1801634 ( Residential Rental )
- Street Address: 4627 Allegheny Dr
- Viewed: 14
- Price: $1,800
- Price sqft: $1
- Waterfront: No
- Year Built: 1959
- Bldg sqft: 1296
- Bedrooms: 3
- Total Baths: 2
- Full Baths: 2
- Days On Market: 98
- Additional Information
- County: BEXAR
- City: San Antonio
- Zipcode: 78229
- Subdivision: Glenoak Park
- District: Northside
- Elementary School: Glenoaks
- Middle School: Neff Pat
- High School: Holmes Oliver W
- Provided by: Levi Rodgers Real Estate Group
- Contact: Patricia Alvarez Mizrahi
- (210) 331-7000

- DMCA Notice
Description
Experience comfortable living in this conveniently located 3 bedroom, 2 bathroom home near the Medical Center. The converted garage provides extra space, ideal for a home office, gym, game room, or additional bedroom. With wood floors and ceramic tile throughout, this home offers a stylish, carpet free environment. Available for immediate move in schedule your visit today!
Payment Calculator
- Principal & Interest -
- Property Tax $
- Home Insurance $
- HOA Fees $
- Monthly -
Features
Building and Construction
- Apprx Age: 65
- Builder Name: Unknown
- Exterior Features: Brick
- Flooring: Ceramic Tile, Wood
- Foundation: Slab
- Other Structures: Shed(s)
- Roof: Composition
- Source Sqft: Appsl Dist
School Information
- Elementary School: Glenoaks
- High School: Holmes Oliver W
- Middle School: Neff Pat
- School District: Northside
Garage and Parking
- Garage Parking: Converted Garage
Eco-Communities
- Water/Sewer: Water System, Sewer System
Utilities
- Air Conditioning: One Central
- Fireplace: Not Applicable
- Heating Fuel: Natural Gas
- Heating: Central
- Security: Not Applicable
- Utility Supplier Elec: CPS
- Utility Supplier Gas: CPS
- Utility Supplier Grbge: City
- Utility Supplier Sewer: SAWS
- Utility Supplier Water: SAWS
- Window Coverings: Some Remain
Amenities
- Common Area Amenities: None
Finance and Tax Information
- Application Fee: 60
- Days On Market: 51
- Max Num Of Months: 24
- Pet Deposit: 350
- Security Deposit: 1800
Rental Information
- Rent Includes: No Inclusions
- Tenant Pays: Gas/Electric, Water/Sewer, Interior Maintenance, Yard Maintenance, Exterior Maintenance, Garbage Pickup, Renters Insurance Required
Other Features
- Application Form: TAR
- Apply At: TAR - EMAIL ESTEFARGUELLE
- Instdir: Babcock/Callaghan Road
- Interior Features: Two Living Area, Eat-In Kitchen, Breakfast Bar, Converted Garage
- Legal Description: NCB 12790 BLK 10 LOT 9
- Min Num Of Months: 12
- Miscellaneous: Owner-Manager
- Occupancy: Vacant
- Personal Checks Accepted: No
- Ph To Show: 210-222-2227
- Restrictions: Not Applicable/None
- Salerent: For Rent
- Section 8 Qualified: No
- Style: One Story
- Views: 14
Owner Information
- Owner Lrealreb: No
Contact Info

- Cynthia Acosta, ABR,GRI,REALTOR ®
- Premier Realty Group
- Mobile: 210.260.1700
- Mobile: 210.260.1700
- cynthiatxrealtor@gmail.com
Property Location and Similar Properties
Nearby Subdivisions
Aspen Village
Castlewood Est East
Donore Place
Dream Hill Estates
Fountains
Gardens Medical Center
Glen Oaks Park
Glenoak Park
Glenoaks
Hillcrest
Honey Hill
Mockingbird Hill
Mockingbird Pond Condo
N/a
North Point
Oak Hills
Oakdell Manor
Oakdell Manor Condons
Pinnacle The
Point North
Presidio
Spyglass Hill
The Fountain
The Gardens At The Summit
The Pinnacle
Turtle Creek Park
Turtle Creek Village
Woodside
