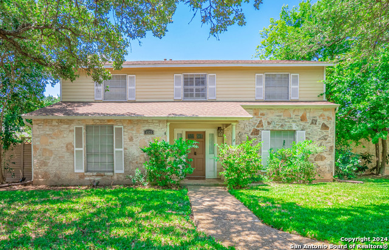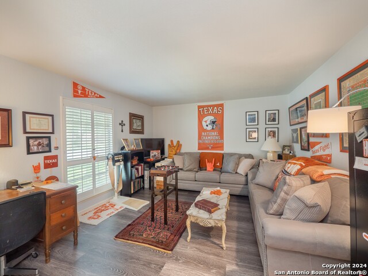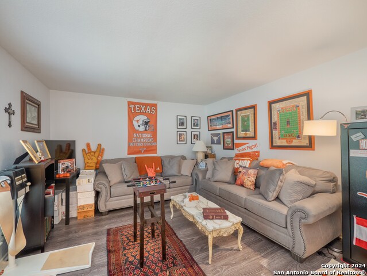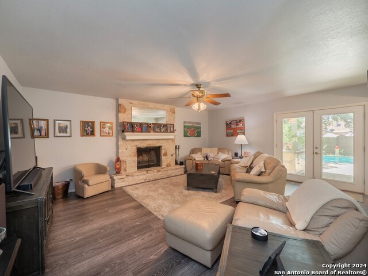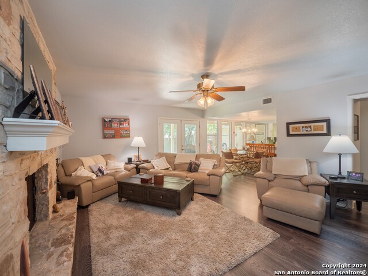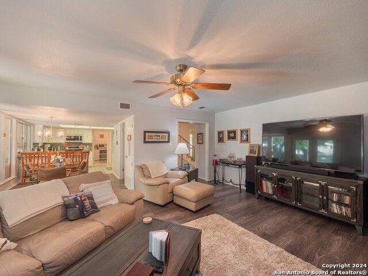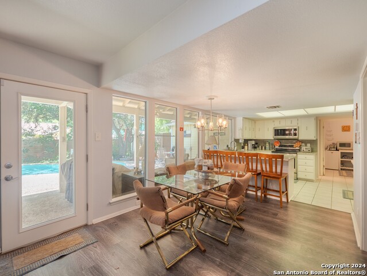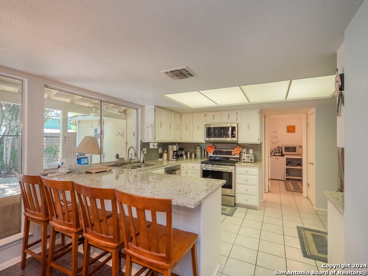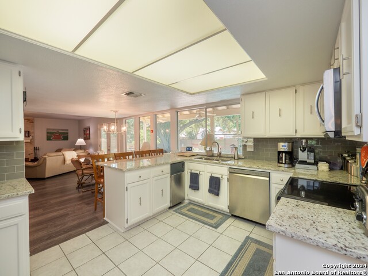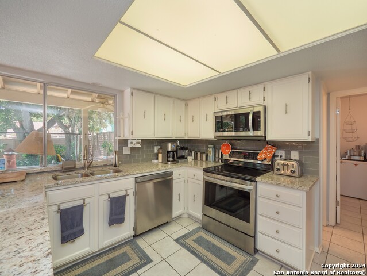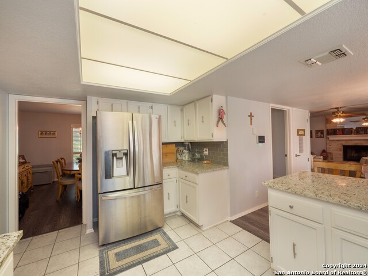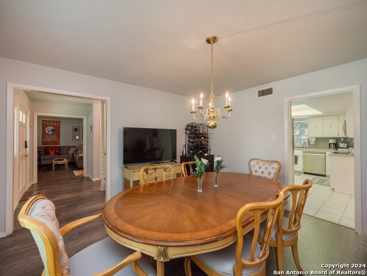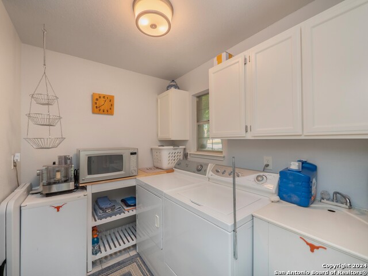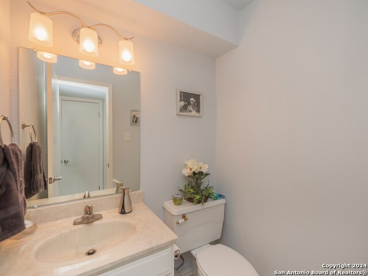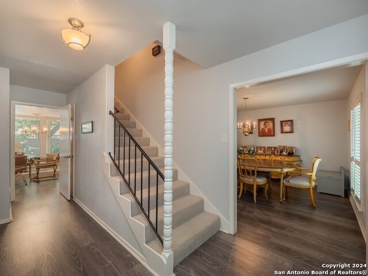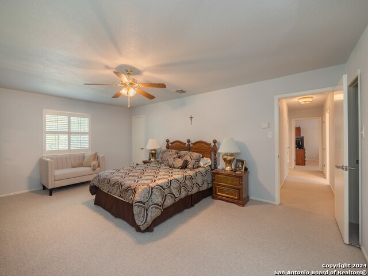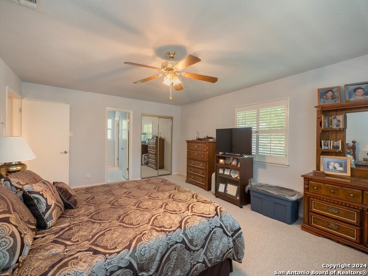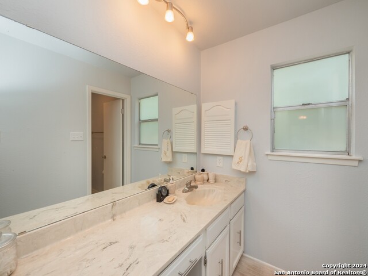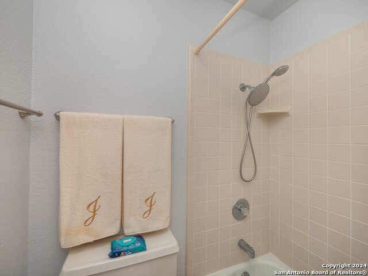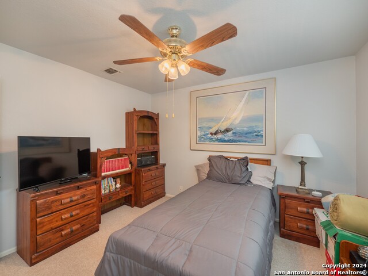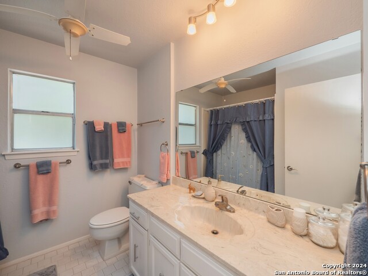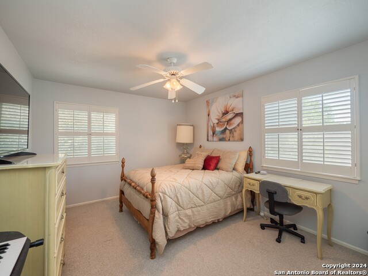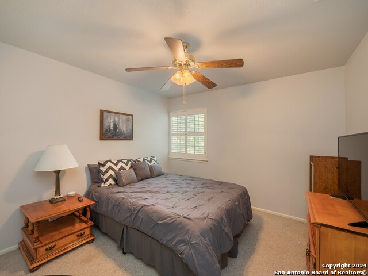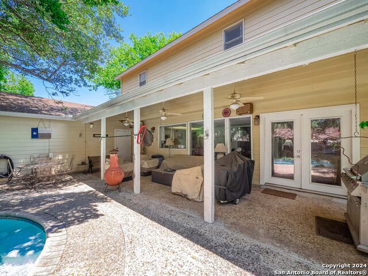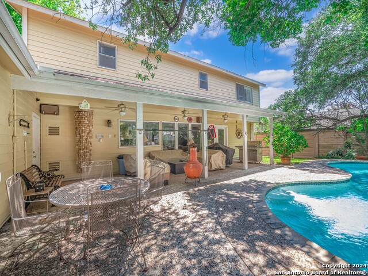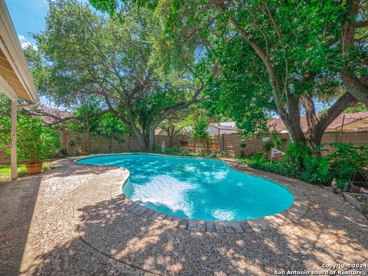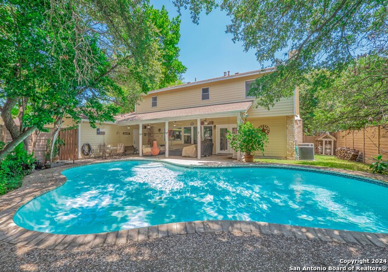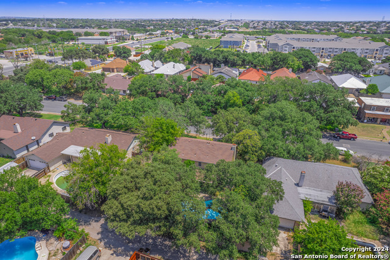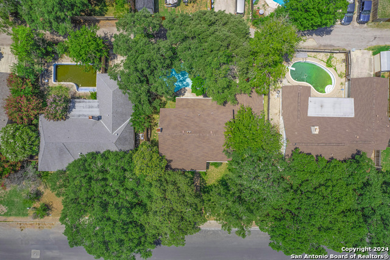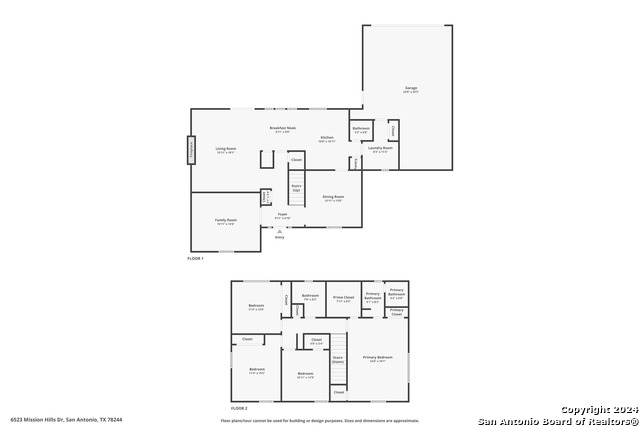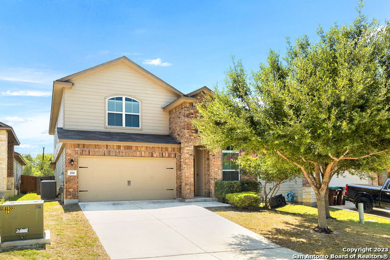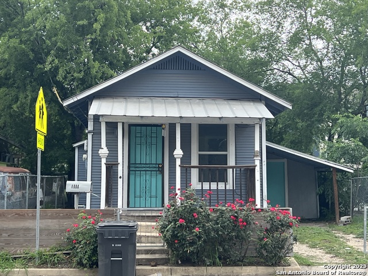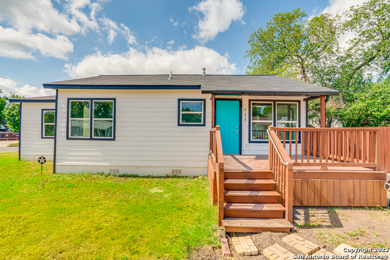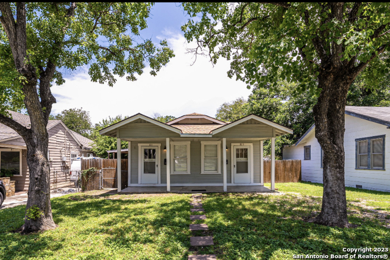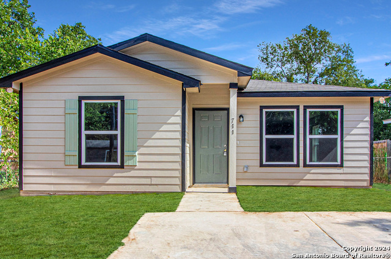6523 Mission Hills Dr, San Antonio, TX 78244
Priced at Only: $279,000
Would you like to sell your home before you purchase this one?
- MLS#: 1800745 ( Single Residential )
- Street Address: 6523 Mission Hills Dr
- Viewed: 10
- Price: $279,000
- Price sqft: $119
- Waterfront: No
- Year Built: 1977
- Bldg sqft: 2342
- Bedrooms: 4
- Total Baths: 3
- Full Baths: 2
- 1/2 Baths: 1
- Garage / Parking Spaces: 2
- Days On Market: 101
- Additional Information
- County: BEXAR
- City: San Antonio
- Zipcode: 78244
- Subdivision: Woodlake Country Clu
- District: Judson
- Elementary School: Call District
- Middle School: Call District
- High School: Call District
- Provided by: Watters International Realty
- Contact: Christopher Watters
- (512) 646-0038

- DMCA Notice
Description
Welcome to this stunning 4 bed, 2.5 bath residence boasting 2342 SF of well designed space on a cozy .20 acre lot. This home offers everything you need for comfortable family living and entertaining. Step inside to discover new luxury vinyl plank flooring and fresh paint throughout, creating a modern and inviting atmosphere. The updated countertops and new appliances in the kitchen, including granite counters and a breakfast bar, make cooking and dining a delight. The breakfast area is filled with natural light, thanks to the abundance of windows. You'll love the formal living and dining rooms, perfect for hosting guests and special occasions. The cozy family room features a floor to ceiling stone fireplace, ideal for relaxing evenings with loved ones. For your convenience a half bath is located on the main level. All four bedrooms are situated on the second level, providing privacy and separation from the main living areas. The huge primary bedroom is a true retreat, with enough space for a sitting area and an ensuite full bath. The secondary bedrooms are spacious and share a well appointed full bath. Step outside to enjoy the covered patio that overlooks the inground pool, perfect for summer fun and relaxation. The nicely shaded lot ensures you can enjoy the outdoors comfortably.
Payment Calculator
- Principal & Interest -
- Property Tax $
- Home Insurance $
- HOA Fees $
- Monthly -
Features
Building and Construction
- Apprx Age: 47
- Builder Name: Unknown
- Construction: Pre-Owned
- Exterior Features: Stone/Rock, Wood
- Floor: Carpeting, Ceramic Tile, Vinyl
- Foundation: Slab
- Kitchen Length: 10
- Roof: Composition
- Source Sqft: Appsl Dist
School Information
- Elementary School: Call District
- High School: Call District
- Middle School: Call District
- School District: Judson
Garage and Parking
- Garage Parking: Two Car Garage, Attached
Eco-Communities
- Water/Sewer: Water System, Sewer System
Utilities
- Air Conditioning: One Central
- Fireplace: One, Family Room, Wood Burning
- Heating Fuel: Other
- Heating: Central
- Window Coverings: None Remain
Amenities
- Neighborhood Amenities: None
Finance and Tax Information
- Days On Market: 56
- Home Faces: North, East
- Home Owners Association Mandatory: None
- Total Tax: 4317
Other Features
- Block: 21
- Contract: Exclusive Right To Sell
- Instdir: From Old Seguin Rd head southeast on Mission Hills Dr to home on right
- Interior Features: Two Living Area, Separate Dining Room, Eat-In Kitchen, Two Eating Areas, Breakfast Bar, Utility Room Inside, All Bedrooms Upstairs, Cable TV Available, High Speed Internet, Laundry Main Level, Laundry Room, Walk in Closets
- Legal Desc Lot: 46
- Legal Description: CB 5080B BLK 21 LOT 46
- Occupancy: Owner
- Ph To Show: 210-222-2227
- Possession: Closing/Funding
- Style: Two Story
- Views: 10
Owner Information
- Owner Lrealreb: No
Contact Info

- Cynthia Acosta, ABR,GRI,REALTOR ®
- Premier Realty Group
- Mobile: 210.260.1700
- Mobile: 210.260.1700
- cynthiatxrealtor@gmail.com
Property Location and Similar Properties
Nearby Subdivisions
Bradbury Court
Brentfield
Candlewood
Candlewood Park
Crestway Heights
Fairways Of Woodlake
Gardens At Woodlake
Greens At Woodlake
Heritage Farm
Highland Farms
Highland Farms 3
Highlands At Woodlak
Kendall Brook
Kendall Brook Unit 1b
Knolls Of Woodlake
Meadow Park
Miller Ranch
Mustang Valley
N/a
Na
Park At Woodlake
Spring Meadows
Sunrise
Sunrise Village
The Park At Woodlake
Ventana
Ventura
Ventura Subdivision
Ventura/ Spring Meadows
Ventura/spring Meadow
Woodlake
Woodlake Country Clu
Woodlake Estates
Woodlake Jd
Woodlake Meadows
Woodlake Park
Woodlake Park Jd
