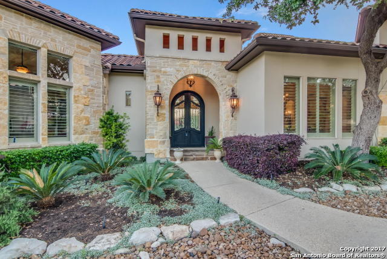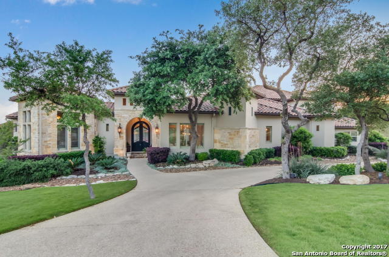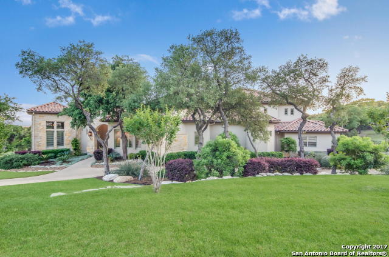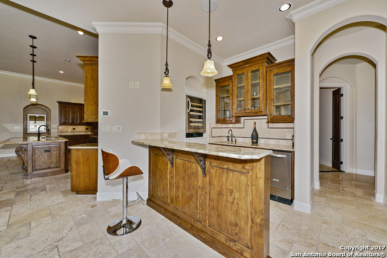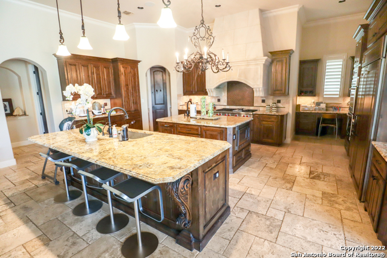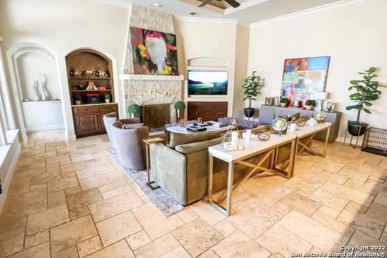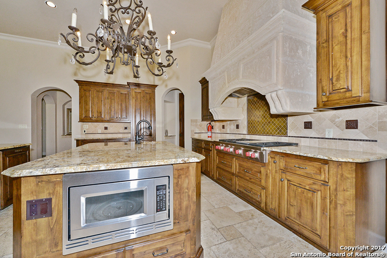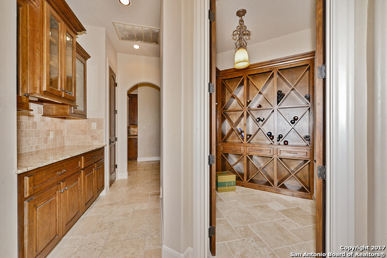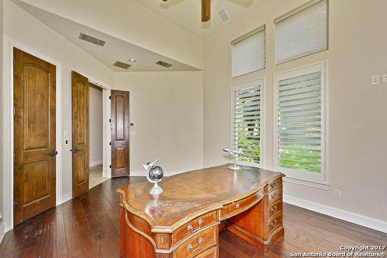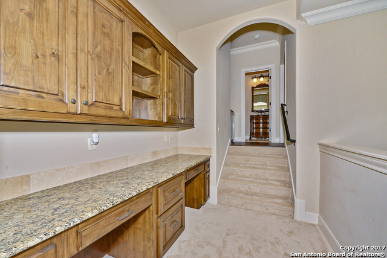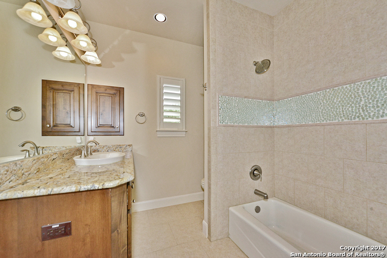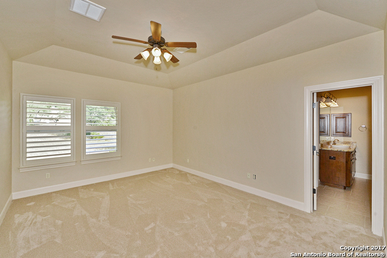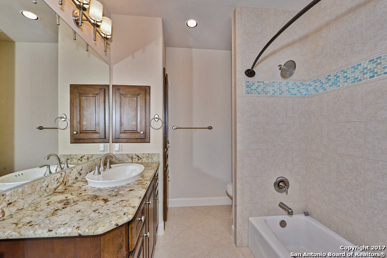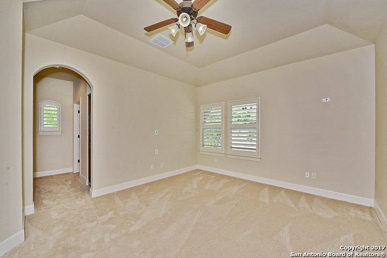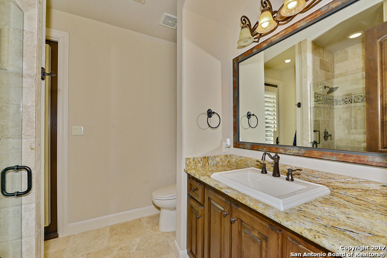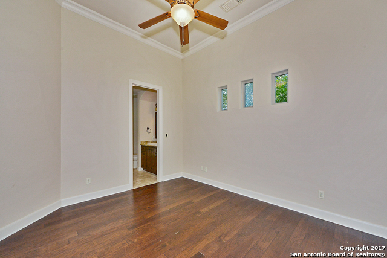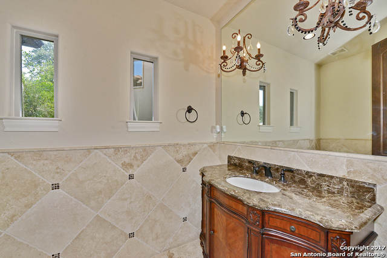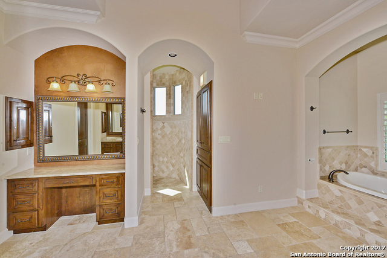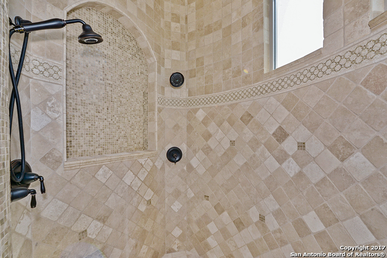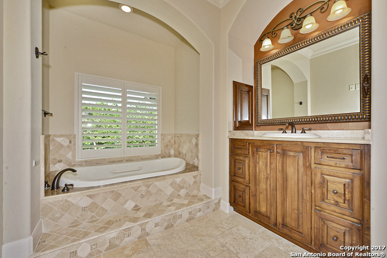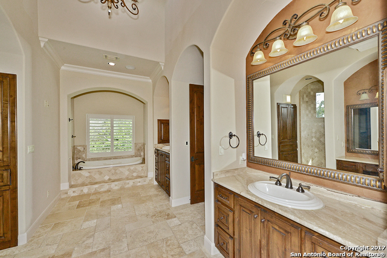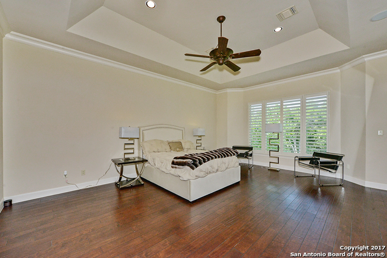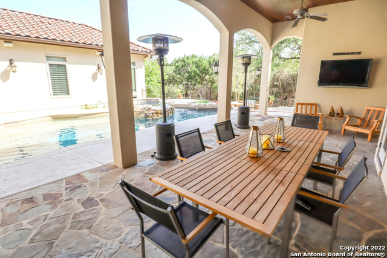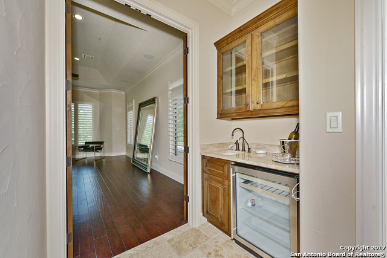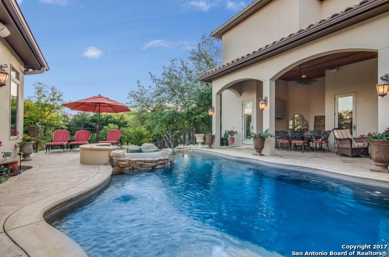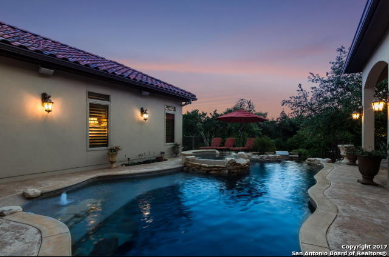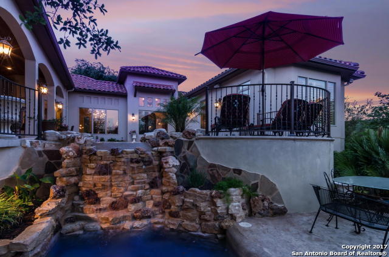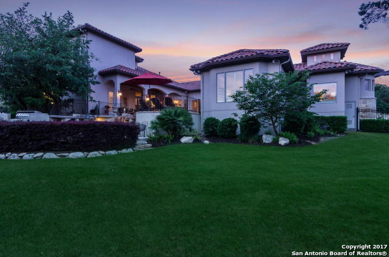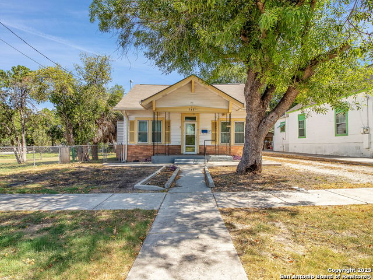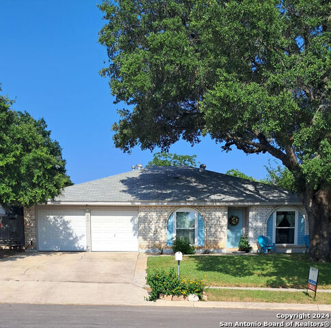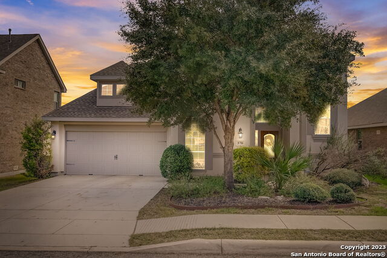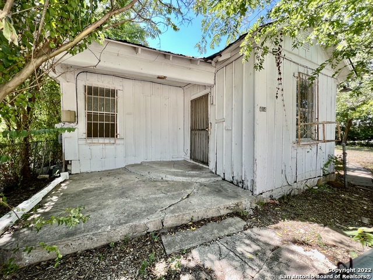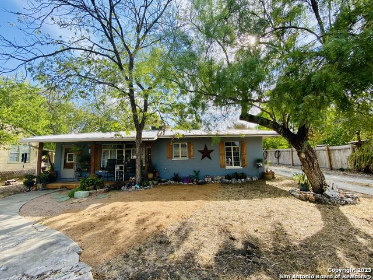42 Royal Heights, San Antonio, TX 78257
Priced at Only: $12,000
Would you like to sell your home before you purchase this one?
- MLS#: 1799841 ( Residential Rental )
- Street Address: 42 Royal Heights
- Viewed: 45
- Price: $12,000
- Price sqft: $2
- Waterfront: No
- Year Built: 2008
- Bldg sqft: 5347
- Bedrooms: 4
- Total Baths: 6
- Full Baths: 4
- 1/2 Baths: 2
- Days On Market: 160
- Additional Information
- County: BEXAR
- City: San Antonio
- Zipcode: 78257
- Subdivision: Renaissance At The Dominion
- District: Northside
- Elementary School: Leon Springs
- Middle School: Rawlinson
- High School: Clark
- Provided by: JMAT COMPANY, REALTORS
- Contact: Natalie Villagomez
- (210) 889-2323

- DMCA Notice
Description
Exquisite home! Estate commands attention to detail. Very private. This home is ready for you to add your furniture and make it your home! Inviting, backyard oasis is perfect for hosting gatherings. Top grade kitchen and appliances, high ceilings, large windows & tech friendly! Come see this masterpiece.
Payment Calculator
- Principal & Interest -
- Property Tax $
- Home Insurance $
- HOA Fees $
- Monthly -
Features
Building and Construction
- Apprx Age: 16
- Builder Name: Character House Homes
- Exterior Features: Stone/Rock, Stucco
- Flooring: Carpeting, Ceramic Tile, Wood
- Foundation: Slab
- Kitchen Length: 10
- Roof: Tile
- Source Sqft: Appsl Dist
School Information
- Elementary School: Leon Springs
- High School: Clark
- Middle School: Rawlinson
- School District: Northside
Garage and Parking
- Garage Parking: Three Car Garage, Attached, Oversized
Eco-Communities
- Water/Sewer: Water System, Sewer System
Utilities
- Air Conditioning: Three+ Central
- Fireplace: One, Living Room
- Heating Fuel: Natural Gas
- Heating: Central
- Recent Rehab: No
- Security: Guarded Access
- Utility Supplier Elec: CPS
- Utility Supplier Gas: Grey Forest
- Utility Supplier Grbge: Waste Manage
- Utility Supplier Sewer: SAWS
- Utility Supplier Water: SAWS
- Window Coverings: All Remain
Amenities
- Common Area Amenities: None
Finance and Tax Information
- Application Fee: 100
- Cleaning Deposit: 500
- Days On Market: 146
- Max Num Of Months: 24
- Pet Deposit: 1000
- Security Deposit: 13500
Rental Information
- Rent Includes: Condo/HOA Fees
- Tenant Pays: Gas/Electric, Water/Sewer, Interior Maintenance, Yard Maintenance, Pool Maintenance
Other Features
- Application Form: TREC
- Apply At: AGENT
- Instdir: Eton Green Drive
- Interior Features: Two Living Area, Separate Dining Room, Eat-In Kitchen, Island Kitchen, Breakfast Bar, Walk-In Pantry, Media Room, Utility Room Inside
- Miscellaneous: Owner-Manager
- Occupancy: Other
- Personal Checks Accepted: Yes
- Ph To Show: 210-222-2227
- Salerent: For Rent
- Section 8 Qualified: No
- Style: Two Story
- Views: 45
Owner Information
- Owner Lrealreb: No
Contact Info

- Cynthia Acosta, ABR,GRI,REALTOR ®
- Premier Realty Group
- Mobile: 210.260.1700
- Mobile: 210.260.1700
- cynthiatxrealtor@gmail.com
