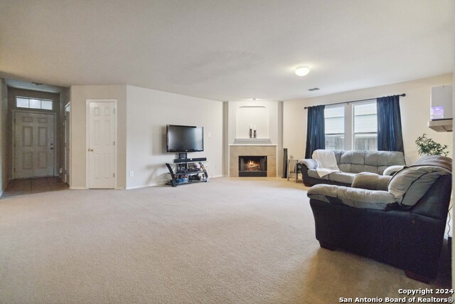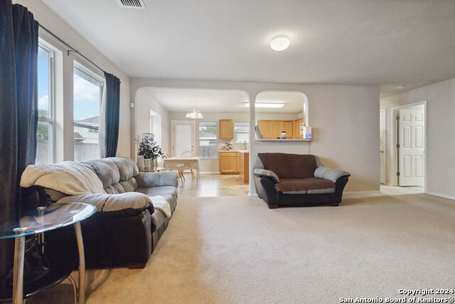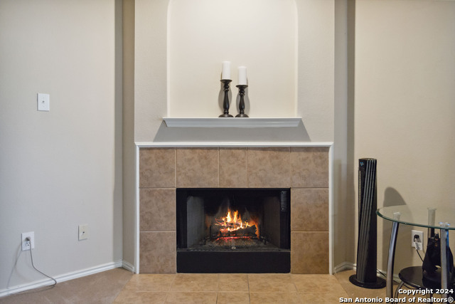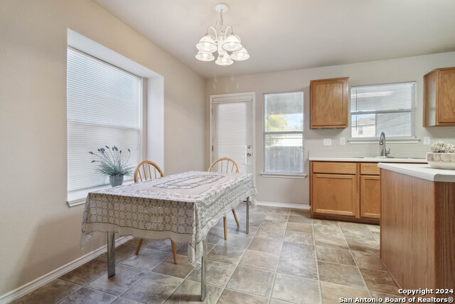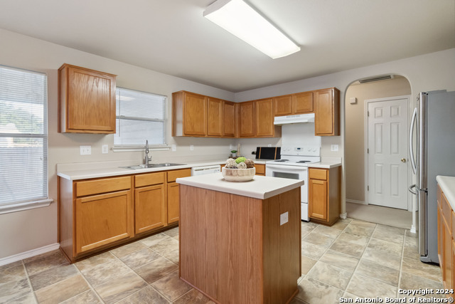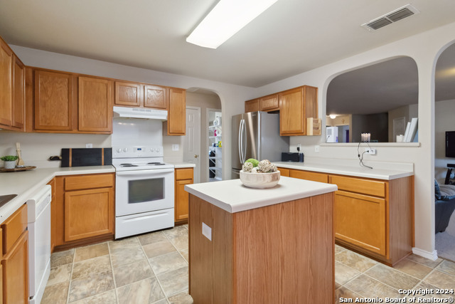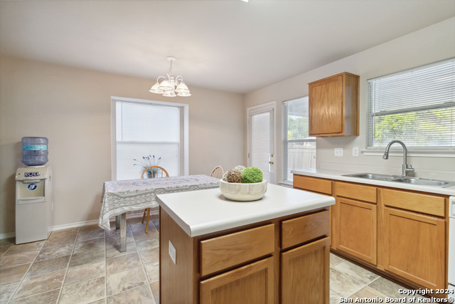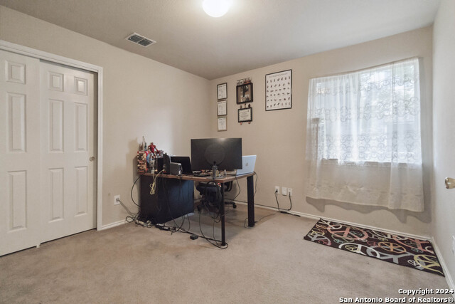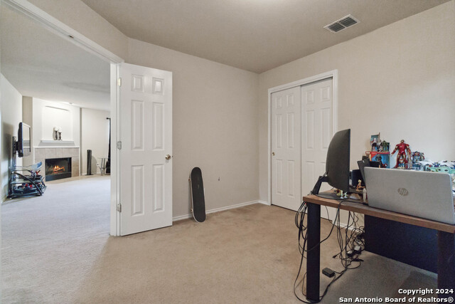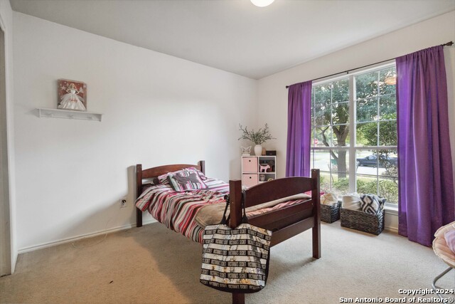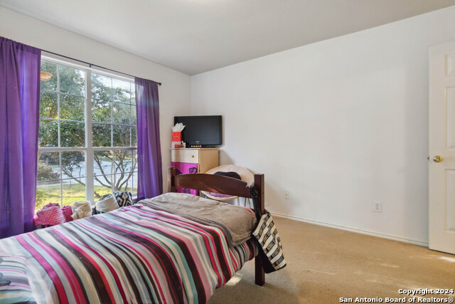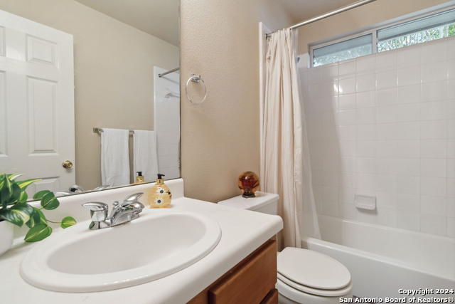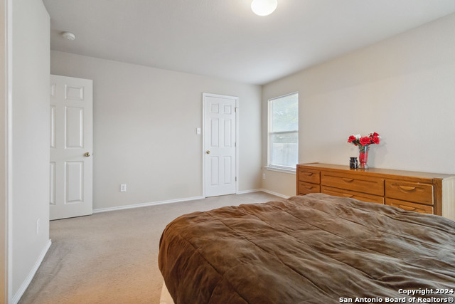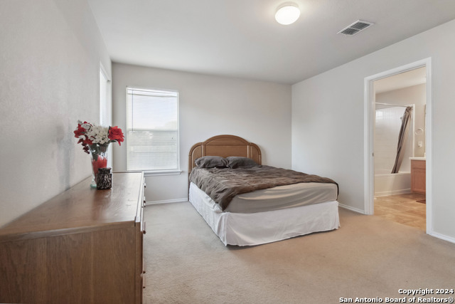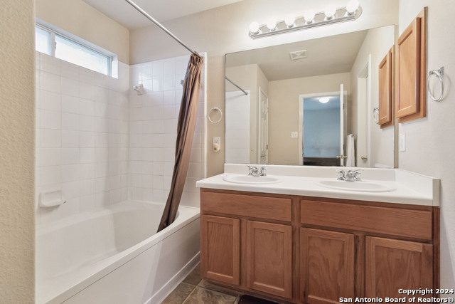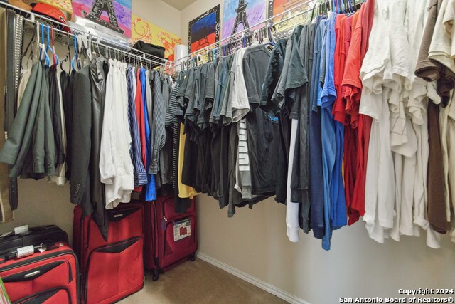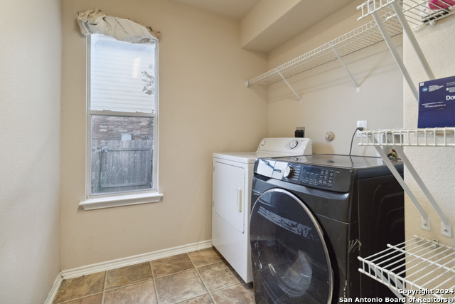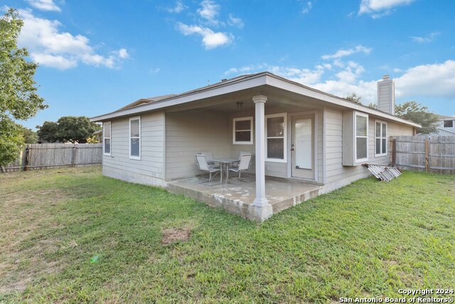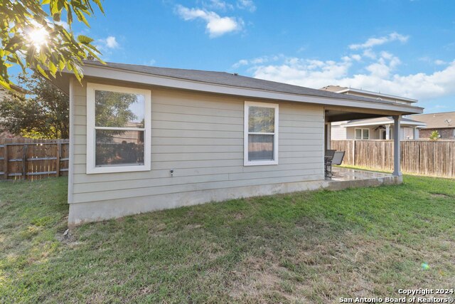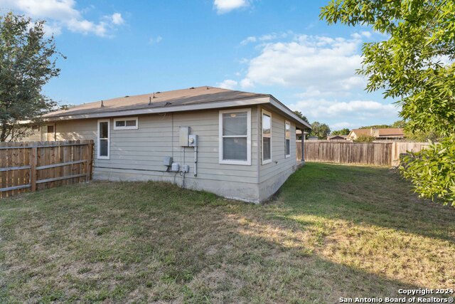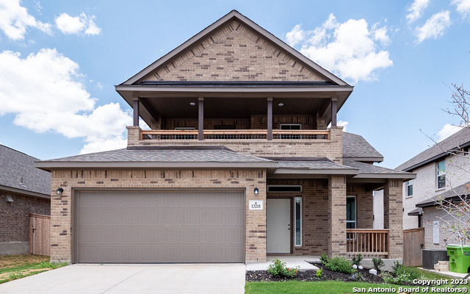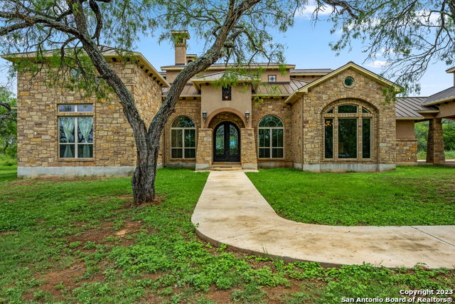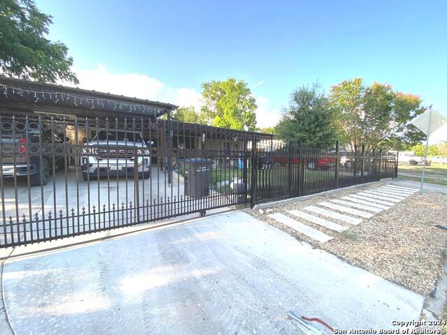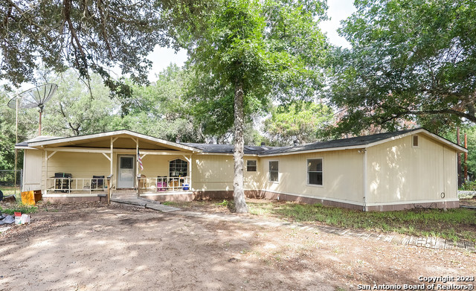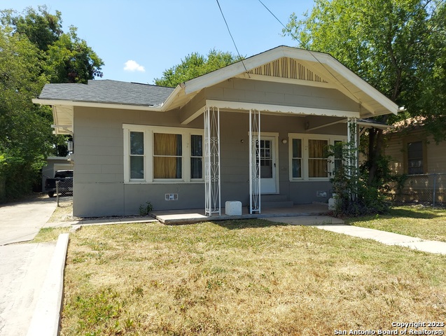326 Ann Dr , Converse, TX 78109
Priced at Only: $225,000
Would you like to sell your home before you purchase this one?
- MLS#: 1799835 ( Single Residential )
- Street Address: 326 Ann Dr
- Viewed: 5
- Price: $225,000
- Price sqft: $142
- Waterfront: No
- Year Built: 2006
- Bldg sqft: 1579
- Bedrooms: 3
- Total Baths: 2
- Full Baths: 2
- Garage / Parking Spaces: 2
- Days On Market: 106
- Additional Information
- County: BEXAR
- City: Converse
- Zipcode: 78109
- Subdivision: Astoria Place
- District: Judson
- Elementary School: Converse
- Middle School: Judson
- High School: Judson
- Provided by: JB Goodwin, REALTORS
- Contact: Carly Castaneda
- (956) 908-0182

- DMCA Notice
Description
Welcome to 326 Ann Dr, Converse, Texas 78109, a charming haven in the heart of the Astoria Place subdivision! This delightful 3 bedroom, 2 bath home spans 1,579 square feet and offers a perfect blend of comfort, style, and functionality. As you step inside, you'll be greeted by a spacious and inviting living area featuring a cozy wood burning fireplace, ideal for relaxing evenings with loved ones. The eat in kitchen area is a true highlight, providing ample space for casual dining and morning coffee rituals.One of the bedrooms stands out as a versatile space that can easily be transformed into a roomy office or flex room, catering to your unique lifestyle needs. The primary bedroom and additional bedroom offer a serene retreat with plenty of natural light and generous closet space. Venture outside to discover a covered back patio, perfect for al fresco dining, entertaining guests, or simply unwinding while enjoying the Texas breeze. The 2 car garage provides ample storage and parking space, ensuring convenience and ease. This home is conveniently located near Randolph Air Force Base and has easy access to major highways like 1604, I 10 and I 35. Don't miss the chance to make 326 Ann Dr your new home. Schedule a tour and experience the charm and warmth of this exceptional property!
Payment Calculator
- Principal & Interest -
- Property Tax $
- Home Insurance $
- HOA Fees $
- Monthly -
Features
Building and Construction
- Apprx Age: 18
- Builder Name: DR HORTON
- Construction: Pre-Owned
- Exterior Features: Brick, Siding
- Floor: Carpeting, Ceramic Tile
- Foundation: Slab
- Kitchen Length: 18
- Roof: Composition
- Source Sqft: Appsl Dist
Land Information
- Lot Improvements: Street Paved, Sidewalks, Streetlights
School Information
- Elementary School: Converse
- High School: Judson
- Middle School: Judson Middle School
- School District: Judson
Garage and Parking
- Garage Parking: Two Car Garage
Eco-Communities
- Water/Sewer: City
Utilities
- Air Conditioning: One Central
- Fireplace: Not Applicable
- Heating Fuel: Electric
- Heating: Central
- Window Coverings: All Remain
Amenities
- Neighborhood Amenities: Park/Playground
Finance and Tax Information
- Days On Market: 75
- Home Owners Association Fee: 50
- Home Owners Association Frequency: Quarterly
- Home Owners Association Mandatory: Mandatory
- Home Owners Association Name: SPECTRUM ASSOCIATION MANAGMENT
- Total Tax: 5040.31
Other Features
- Contract: Exclusive Right To Sell
- Instdir: From 1604 E exit Rocket Lane then turn right onto Rocket Lane, Continue onto Schaefer Rd, Turn left on FM 1516, Turn left on Donalan Dr, Turn left on Ann Dr.
- Interior Features: One Living Area, Separate Dining Room, Eat-In Kitchen, Island Kitchen, Breakfast Bar, Study/Library, Laundry Room, Walk in Closets
- Legal Desc Lot: 46
- Legal Description: Cb 5070D Blk 1 Lot 46 Judson Valley Subd Plat 9563/157-161
- Occupancy: Owner
- Ph To Show: 210-222-2227
- Possession: Closing/Funding
- Style: One Story, Traditional
Owner Information
- Owner Lrealreb: No
Contact Info

- Cynthia Acosta, ABR,GRI,REALTOR ®
- Premier Realty Group
- Mobile: 210.260.1700
- Mobile: 210.260.1700
- cynthiatxrealtor@gmail.com
Property Location and Similar Properties
Nearby Subdivisions
Abbott Estates
Ackerman Gardens Unit-2
Astoria Place
Autumn Run
Avenida
Bridgehaven
Caledonian
Catalina
Chandler Crossing
Cimarron
Cimarron Country
Cimarron Jd
Cimarron Landing
Cimarron Trail
Cimarron Trail, Scheel Farms
Cimarron Trails
Cimarron Valley
Converse Heights
Converse Hill
Converse Hills
Copperfield
Dover
Dover Ii
Escondido Creek
Escondido Meadows
Escondido Meadows Subd
Escondido North
Escondido/parc At
Fair Meadows
Flora Meadows
Gardens Of Converse
Glenloch Farms
Green Rd/abbott Rd West
Green Td/abbott Rd West
Hanover Cove
Hightop Ridge
Horizon Point
Horizon Point-premeir Plus
Horizon Pointe
Horizon Pointe Ut-10b
Katzer Ranch
Kb Kitty Hawk
Kendall Brook
Kendall Brook Unit 1b
Key Largo
Knox Ridge
Lake Aire
Lakeaire
Liberte
Loma Alta
Loma Alta Estates
Macarthur Park
Meadow Brook
Meadow Ridge
Millers Point
Millican Grove
Miramar
Miramar Unit 1
N/a
Northampton
Notting Hill
Out Of Sa/bexar Co.
Out/converse
Paloma
Paloma Park
Paloma Subd
Paloma Unit 5a
Placid Park
Placid Park Area (jd)
Quail Ridge
Randolph Crossing
Randolph Valley
Rolling Creek
Rose Valley
Sage Meadows Ut-1
Santa Clara
Savannah Place
Savannah Place Unit 1
Savannah Place Ut-2
Scucisd/judson Rural Developme
Silverton Valley
Skyview
Summerhill
The Fields Of Dover
The Landing At Kitty Hawk
The Meadows
The Wilder
Ventura
Ventura Heights
Vista Real
Willow View Unit 1
Windfield
Windfield Unit1
Winterfell

