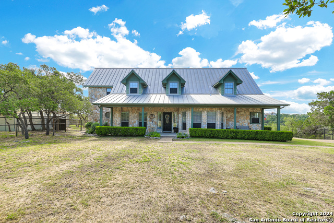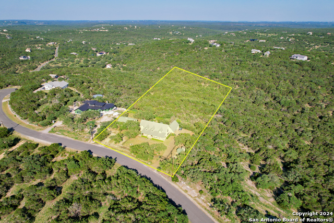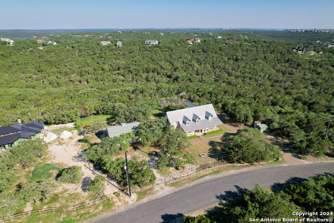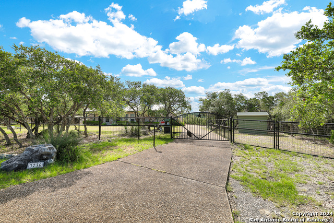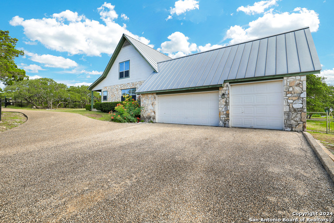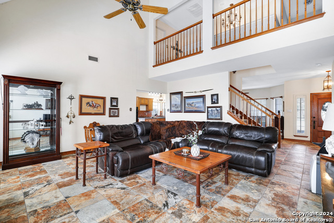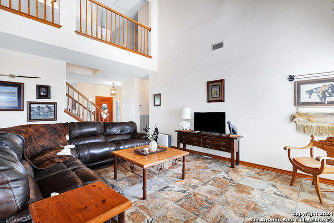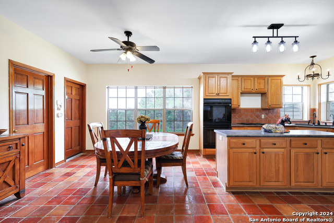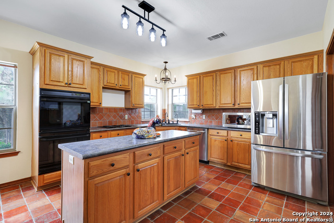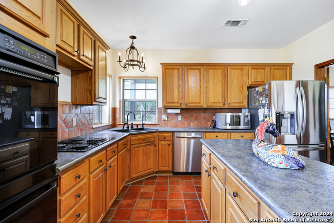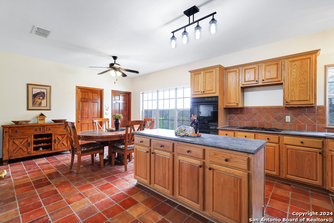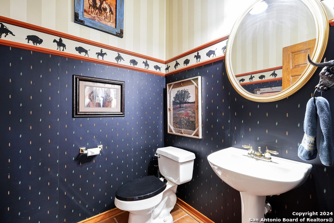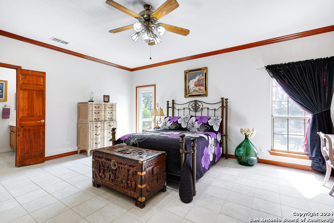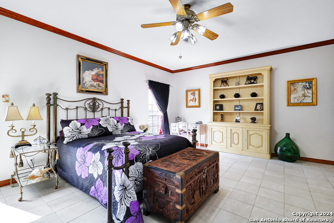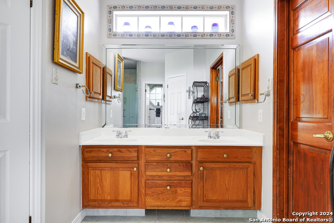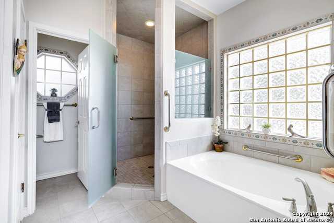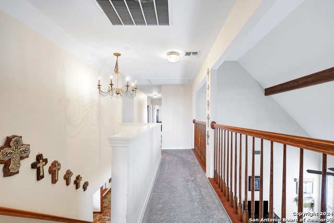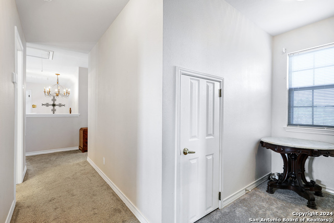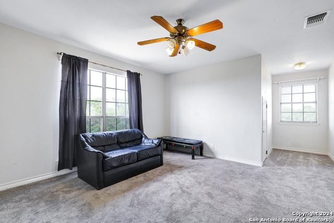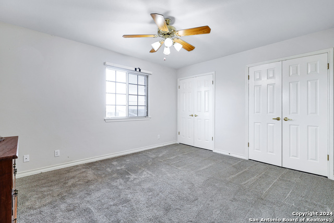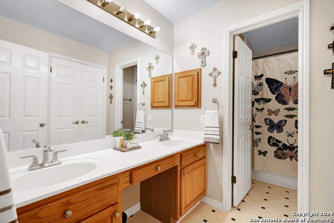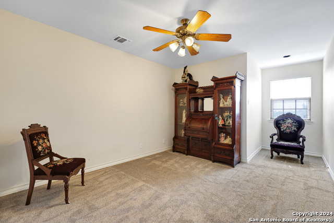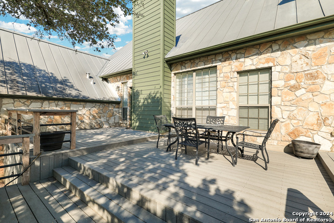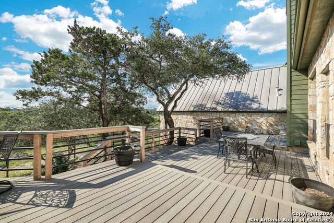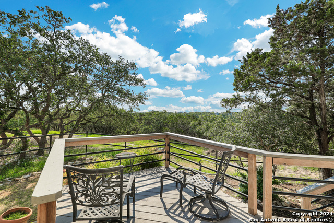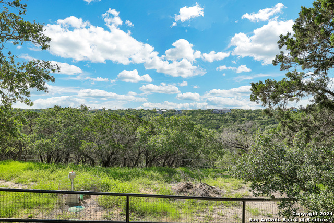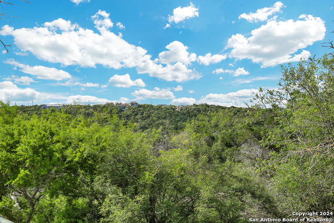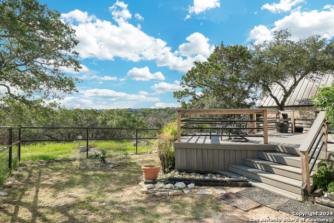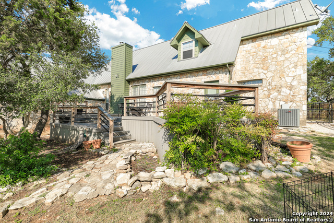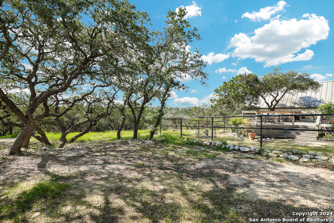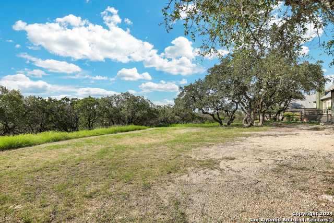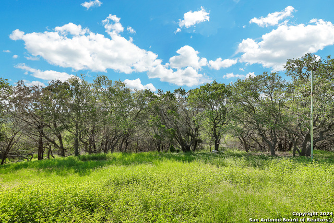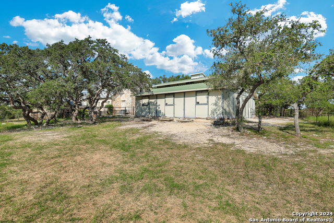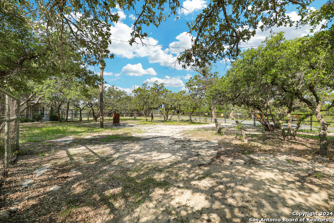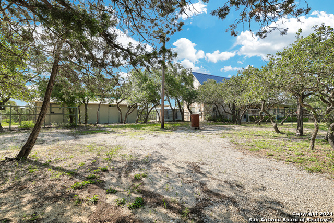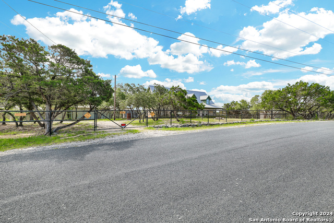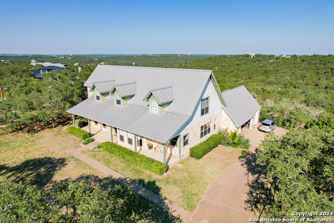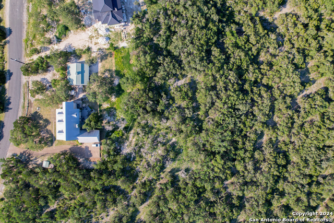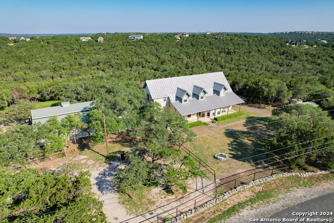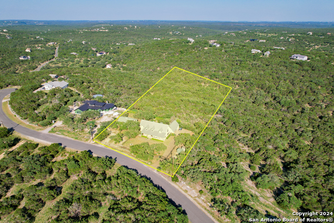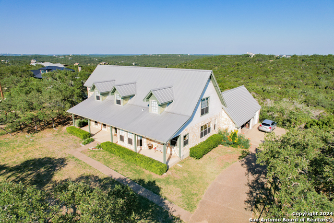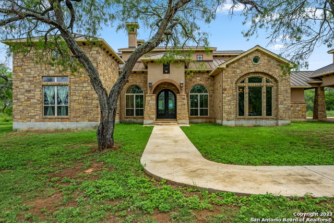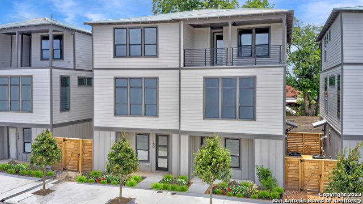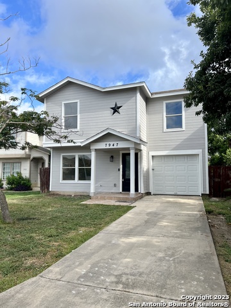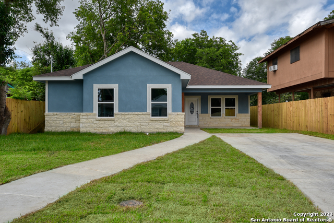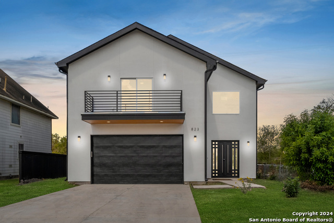3730 Morris Lynn, San Antonio, TX 78261
Priced at Only: $799,900
Would you like to sell your home before you purchase this one?
- MLS#: 1799249 ( Single Residential )
- Street Address: 3730 Morris Lynn
- Viewed: 16
- Price: $799,900
- Price sqft: $272
- Waterfront: No
- Year Built: 1995
- Bldg sqft: 2943
- Bedrooms: 4
- Total Baths: 3
- Full Baths: 2
- 1/2 Baths: 1
- Garage / Parking Spaces: 3
- Days On Market: 107
- Additional Information
- County: BEXAR
- City: San Antonio
- Zipcode: 78261
- Subdivision: Clear Springs Park
- District: Comal
- Elementary School: Johnson Ranch
- Middle School: Bulverde
- High School: Pieper
- Provided by: Keller Williams Heritage
- Contact: Lorraine Warhurst
- (210) 563-6797

- DMCA Notice
Description
Discover this stunning Hill Country home, perfectly situated on 5 acres with breathtaking views from both the front and back. Ideally located just 25 minutes from Downtown San Antonio, you'll enjoy the serene rural setting while still being close to grocery stores, restaurants, a movie theater, medical facilities and plenty of shopping. The property features a partially fenced layout and includes a barn with 4 horse stalls, a tack room, and a feed room perfect for equestrian needs. Inside, the living room impresses with its high two story ceiling and a striking wood burning stone fireplace. The primary bedroom, located on the main level, offers modern comfort with an updated tile shower and newly installed tile flooring in the bathroom and bedroom. Step out from the bedroom onto a lovely patio deck, where you can fully appreciate the Hill Country views. Recent updates enhance the home's functionality and efficiency, including a newer septic system (2021), a new well house 2024, and an electric gate at the driveway entrance. The home also features two HVAC systems (replaced approximately 5 years ago), new water heaters (2023), and a simple water softener (2018). Upstairs, you'll find three generously sized bedrooms, two of the bedrooms have an extra 8x4 bump out perfect for a desk area or reading nook. Extra Closet Space in the upstairs hallway. This home blends comfort, and stunning natural beauty, making it a perfect retreat close to urban amenities.
Payment Calculator
- Principal & Interest -
- Property Tax $
- Home Insurance $
- HOA Fees $
- Monthly -
Features
Building and Construction
- Apprx Age: 29
- Builder Name: Watts Custom Homes
- Construction: Pre-Owned
- Exterior Features: Stone/Rock, Siding, Cement Fiber
- Floor: Carpeting, Saltillo Tile, Ceramic Tile
- Foundation: Slab
- Kitchen Length: 12
- Roof: Metal
- Source Sqft: Appsl Dist
Land Information
- Lot Description: County VIew, Horses Allowed, 5 - 14 Acres, Partially Wooded, Mature Trees (ext feat), Gently Rolling, Sloping
- Lot Improvements: Street Paved, County Road
School Information
- Elementary School: Johnson Ranch
- High School: Pieper
- Middle School: Bulverde
- School District: Comal
Garage and Parking
- Garage Parking: Three Car Garage
Eco-Communities
- Water/Sewer: Private Well, Aerobic Septic
Utilities
- Air Conditioning: Two Central
- Fireplace: Living Room
- Heating Fuel: Electric
- Heating: Central
- Recent Rehab: No
- Utility Supplier Elec: CPS
- Utility Supplier Grbge: Private
- Utility Supplier Sewer: Septic
- Utility Supplier Water: Private Well
- Window Coverings: Some Remain
Amenities
- Neighborhood Amenities: Park/Playground
Finance and Tax Information
- Days On Market: 69
- Home Owners Association Mandatory: Voluntary
- Total Tax: 12894
Rental Information
- Currently Being Leased: No
Other Features
- Contract: Exclusive Right To Sell
- Instdir: Neighborhood located off smithson valley rd
- Interior Features: One Living Area, Separate Dining Room, Eat-In Kitchen, Two Eating Areas, Island Kitchen, Walk-In Pantry, Study/Library, Utility Room Inside, High Ceilings, Cable TV Available, High Speed Internet, Laundry Main Level, Walk in Closets
- Legal Description: CB 4872A BLK 2 LOT 2 (CLEAR SPRINGS PARK UT-1) 2009 SPLIT RE
- Occupancy: Owner
- Ph To Show: CALL AGENT 210-563-6797
- Possession: Closing/Funding
- Style: Two Story, Texas Hill Country
- Views: 16
Owner Information
- Owner Lrealreb: No
Contact Info

- Cynthia Acosta, ABR,GRI,REALTOR ®
- Premier Realty Group
- Mobile: 210.260.1700
- Mobile: 210.260.1700
- cynthiatxrealtor@gmail.com
Property Location and Similar Properties
Nearby Subdivisions
Amorosa
Belterra
Blackhawk
Bulverde Village
Bulverde Village-blkhwk/crkhvn
Bulverde Village/the Point
Campanas
Canyon Crest
Cb 4900 (cibolo Canyon Ut-7d)
Century Oaks Estates
Cibolo Canyon
Cibolo Canyons
Cibolo Canyons/estancia
Cibolo Canyons/monteverde
Clear Springs Park
Country Place
Enclave
Fossil Creek
Fossil Ridge
Heights At Indian Springs
Indian Springs
Langdon
Langdon-unit 1
Madera At Cibolo Canyon
Monteverde
N/a
Riata Ranch
Sendero Ranch
Stratford
The Point
The Preserve At Indian Springs
The Village At Bulverde
Trinity Oaks
Tuscan Oaks
Windmill Ridge Est.
Wortham Oaks
