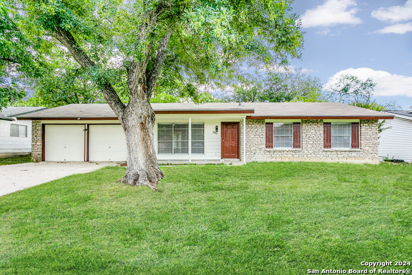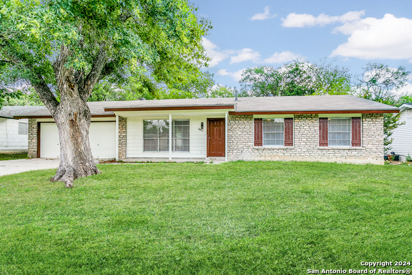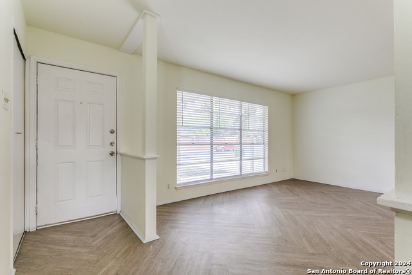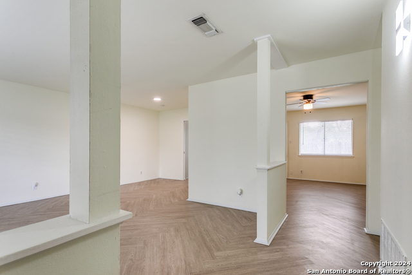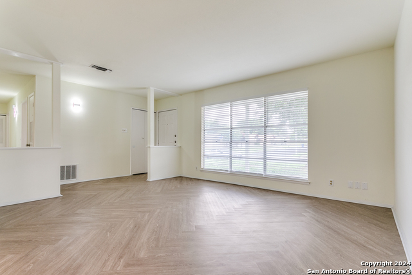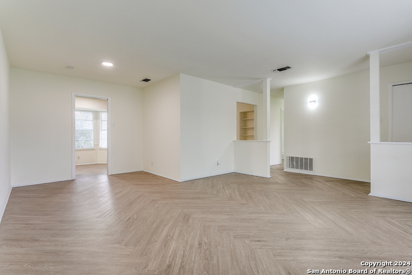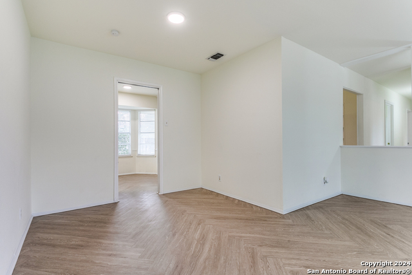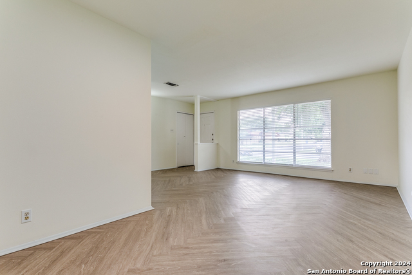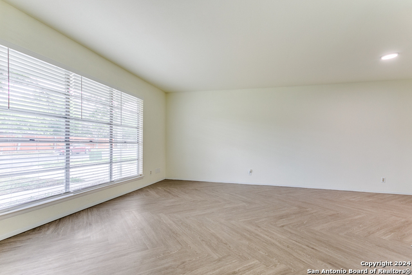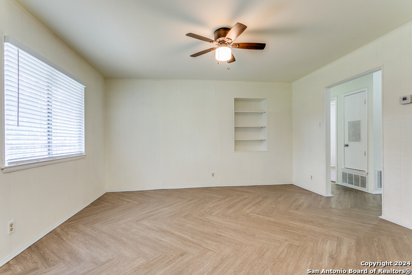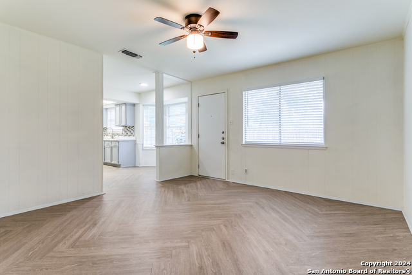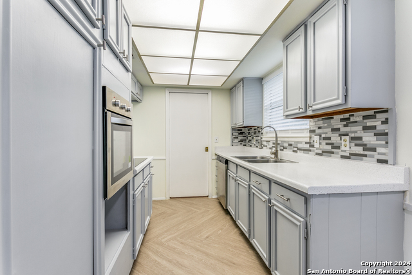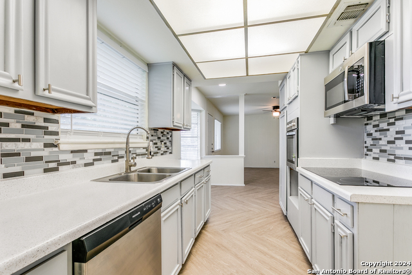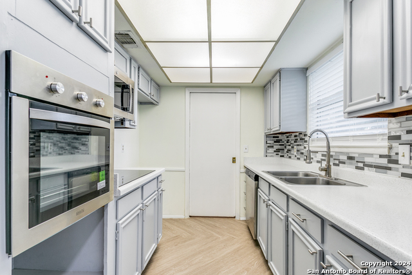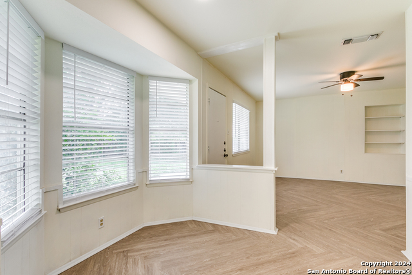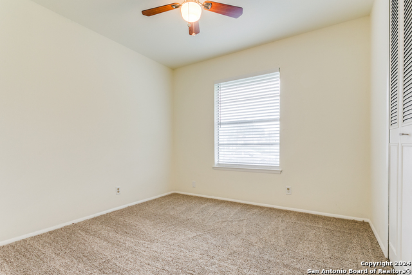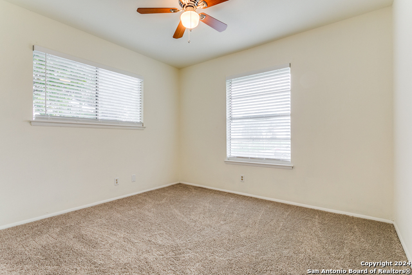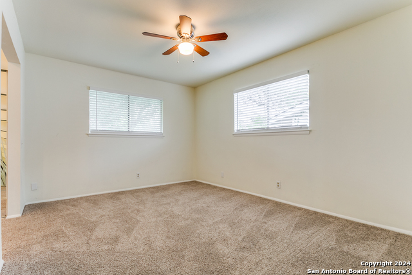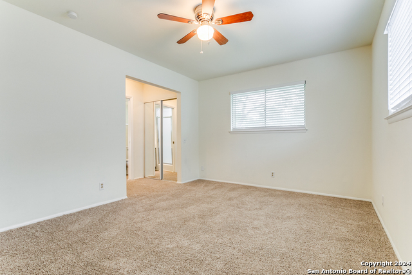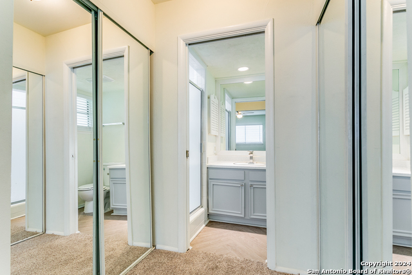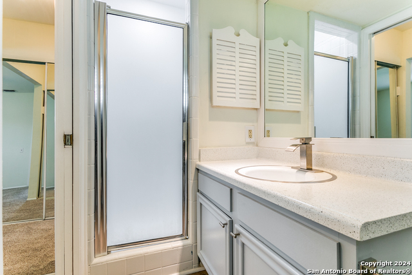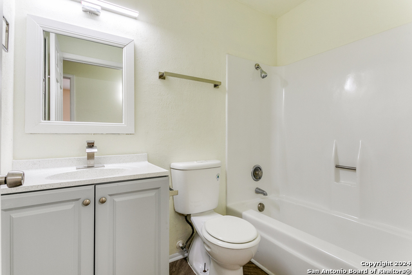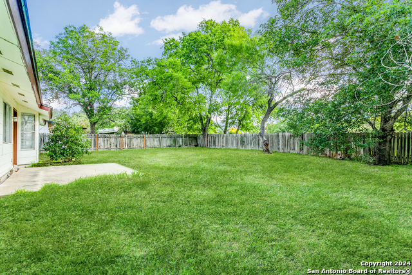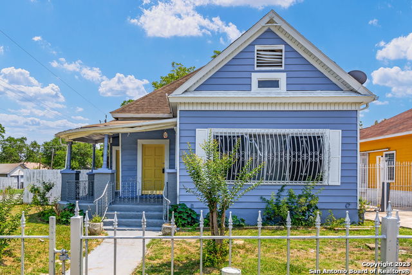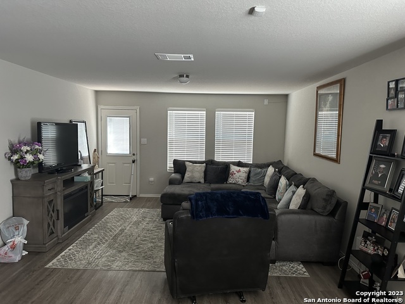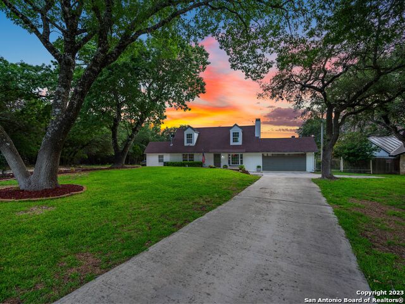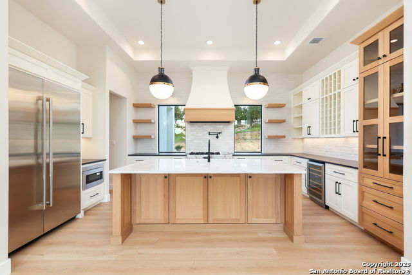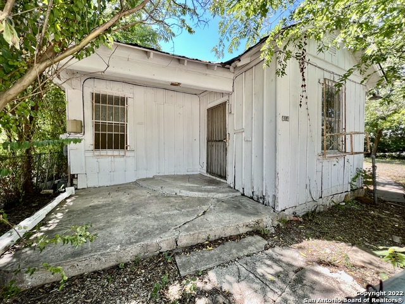7442 Castle Trail Dr, San Antonio, TX 78218
Priced at Only: $235,500
Would you like to sell your home before you purchase this one?
- MLS#: 1798845 ( Single Residential )
- Street Address: 7442 Castle Trail Dr
- Viewed: 4
- Price: $235,500
- Price sqft: $167
- Waterfront: No
- Year Built: 1969
- Bldg sqft: 1407
- Bedrooms: 3
- Total Baths: 2
- Full Baths: 2
- Garage / Parking Spaces: 2
- Days On Market: 109
- Additional Information
- County: BEXAR
- City: San Antonio
- Zipcode: 78218
- Subdivision: Camelot 1
- District: North East I.S.D
- Elementary School: Camelot
- Middle School: White Ed
- High School: Roosevelt
- Provided by: Exquisite Properties, LLC
- Contact: Jared Castaneda
- (210) 494-1695

- DMCA Notice
Description
Beautifully updated single story home with updated lighting, flooring, carpet, and fresh paint, all with no HOA! This traditional layout offers plenty of room to spread out and entertain. Enjoy the sunny formal living space with a dining area and an updated kitchen with a breakfast area overlooking the family room. The primary bedroom features double closets and an en suite bath, complemented by two spacious secondary bedrooms. The large privacy fenced backyard offers endless potential. Conveniently located near shopping, restaurants, and banking, with easy access to IH 35. Whether you are seeking a permanent residence or an investment opportunity, this property offers amazing potential!
Payment Calculator
- Principal & Interest -
- Property Tax $
- Home Insurance $
- HOA Fees $
- Monthly -
Features
Building and Construction
- Apprx Age: 55
- Builder Name: UNKNOWN
- Construction: Pre-Owned
- Exterior Features: Stone/Rock, Siding
- Floor: Laminate
- Foundation: Slab
- Kitchen Length: 14
- Other Structures: None
- Roof: Composition
- Source Sqft: Appsl Dist
Land Information
- Lot Dimensions: 122x76
- Lot Improvements: Street Paved, Curbs, Sidewalks, Streetlights, City Street
School Information
- Elementary School: Camelot
- High School: Roosevelt
- Middle School: White Ed
- School District: North East I.S.D
Garage and Parking
- Garage Parking: Two Car Garage, Attached
Eco-Communities
- Energy Efficiency: Programmable Thermostat
- Water/Sewer: Water System, Sewer System, City
Utilities
- Air Conditioning: One Central
- Fireplace: Not Applicable
- Heating Fuel: Natural Gas
- Heating: Central
- Recent Rehab: No
- Utility Supplier Elec: CPS
- Utility Supplier Gas: CPS
- Utility Supplier Sewer: SAWS
- Utility Supplier Water: SAWS
- Window Coverings: Some Remain
Amenities
- Neighborhood Amenities: None
Finance and Tax Information
- Days On Market: 592
- Home Faces: West
- Home Owners Association Mandatory: None
- Total Tax: 4522
Rental Information
- Currently Being Leased: No
Other Features
- Accessibility: Doors-Swing-In, Low Pile Carpet, Near Bus Line, No Stairs, First Floor Bath, Full Bath/Bed on 1st Flr, First Floor Bedroom, Stall Shower
- Block: 14
- Contract: Exclusive Right To Sell
- Instdir: IH-35 TO WALZEM RD TO MID CROWN DR TO CASTLE TRAIL
- Interior Features: Two Living Area, Liv/Din Combo, Eat-In Kitchen, Two Eating Areas, Walk-In Pantry, Utility Room Inside, 1st Floor Lvl/No Steps, Cable TV Available, High Speed Internet, All Bedrooms Downstairs, Laundry Main Level, Laundry Room
- Legal Desc Lot: 11
- Legal Description: NCB 15784 BLK 14 LOT 11
- Miscellaneous: Virtual Tour, School Bus
- Occupancy: Vacant
- Ph To Show: (210) 222-2227
- Possession: Closing/Funding
- Style: One Story, Ranch
Owner Information
- Owner Lrealreb: No
Contact Info

- Cynthia Acosta, ABR,GRI,REALTOR ®
- Premier Realty Group
- Mobile: 210.260.1700
- Mobile: 210.260.1700
- cynthiatxrealtor@gmail.com
Property Location and Similar Properties
Nearby Subdivisions
Camelot
Camelot 1
Camelot I
East Terrell Hills
East Terrell Hills Heights
East Terrell Hills Ne
East Village
Estrella
Fairfield
Fairfield/vill N -south
North Alamo Height
North Alamo Heights
North Star Hills Ne
Northeast Crossing
Northeast Crossing Tif 2
Oakwell Farms
Park Village
Willshire Terrace
Wilshire
Wilshire Estates
Wilshire Park
Wilshire Terrace
Wood Glen
