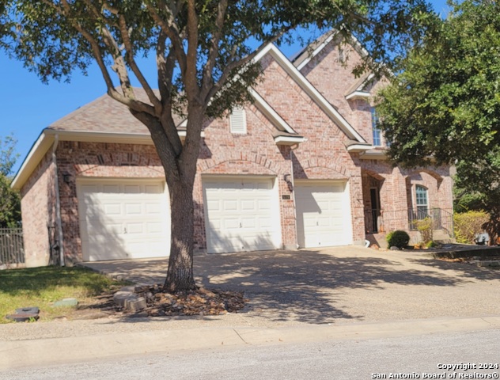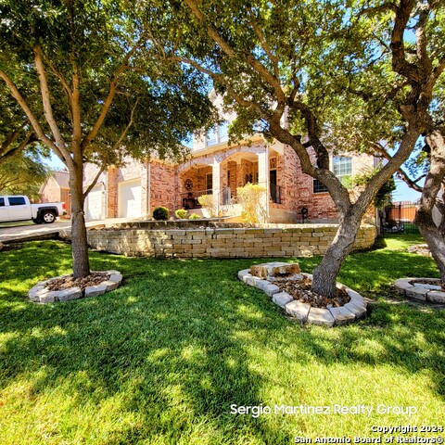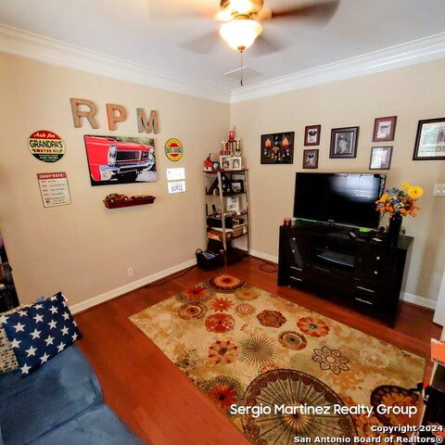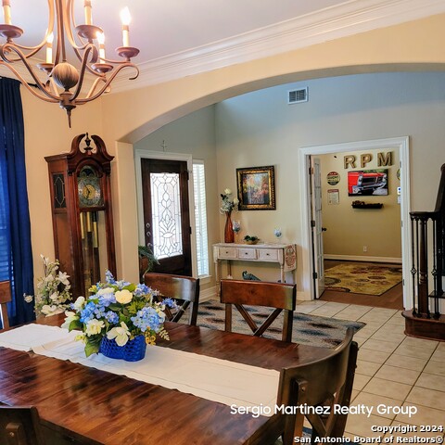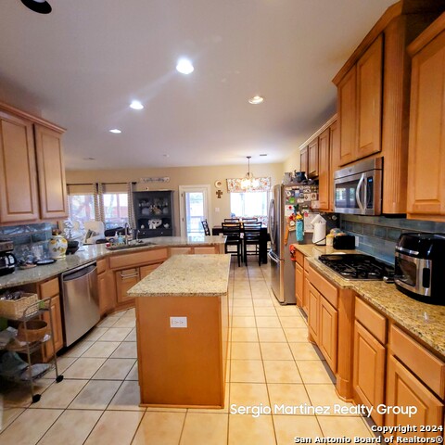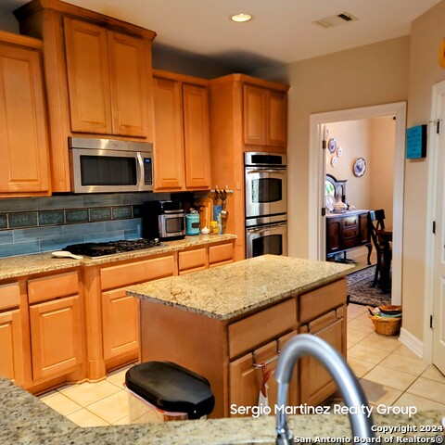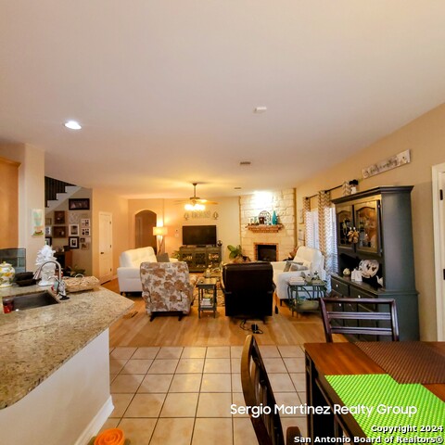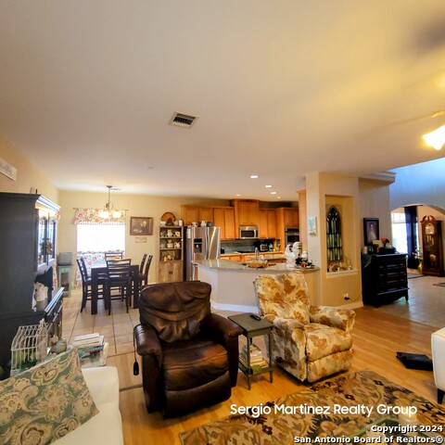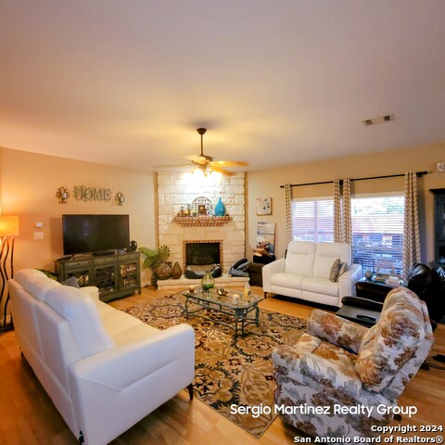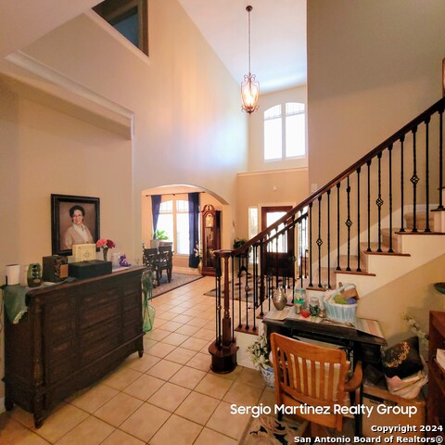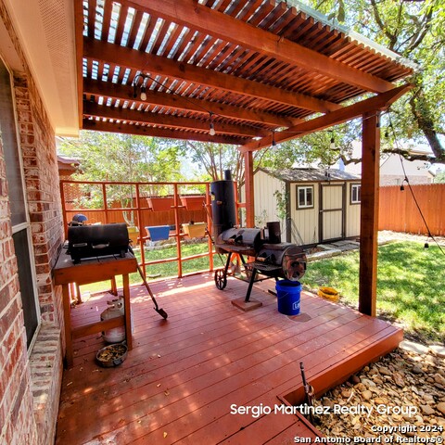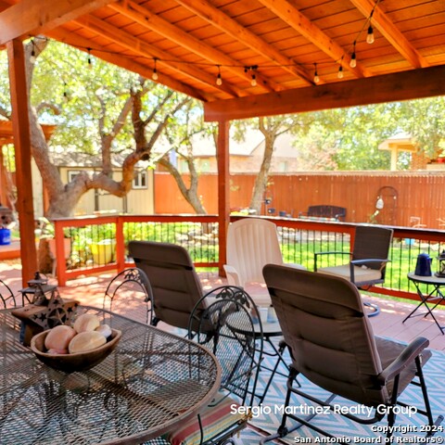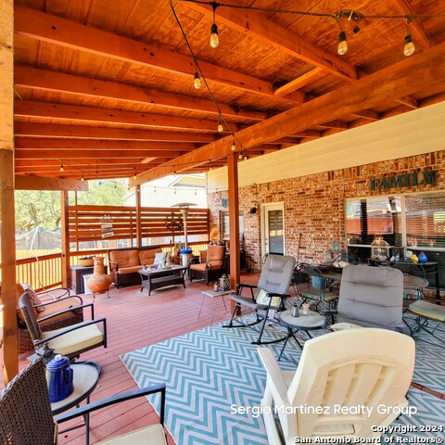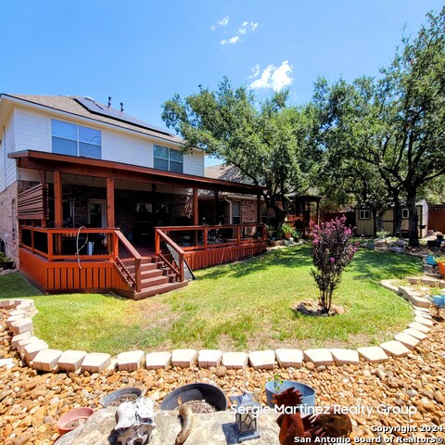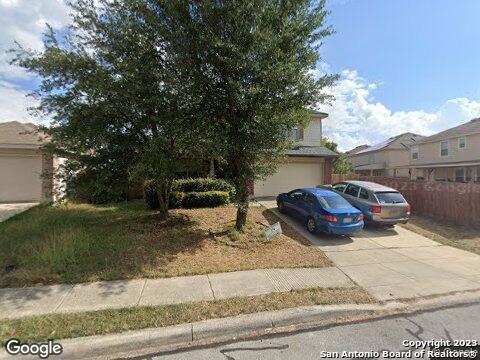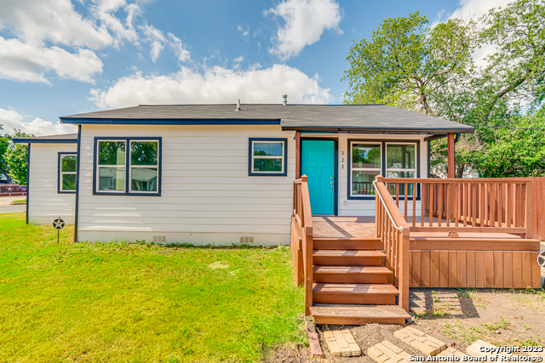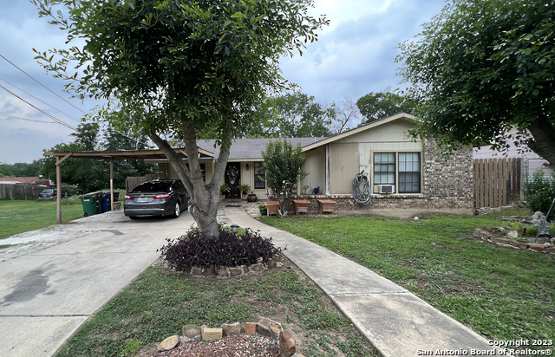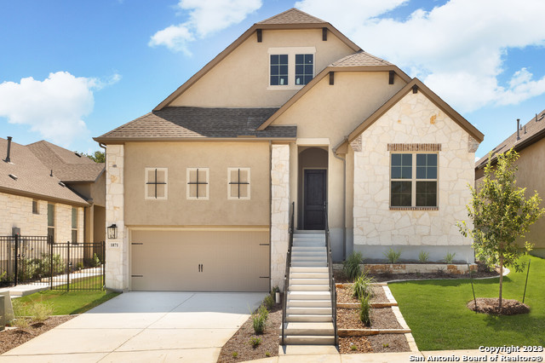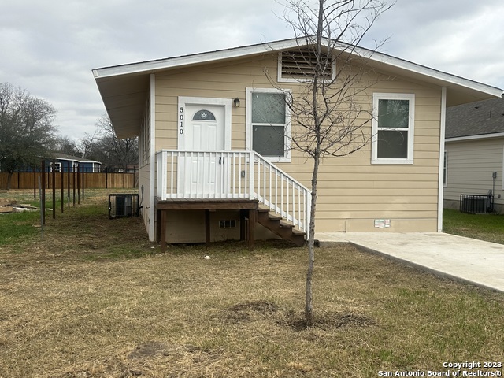519 Heather Rdge, San Antonio, TX 78260
Priced at Only: $665,000
Would you like to sell your home before you purchase this one?
- MLS#: 1798841 ( Single Residential )
- Street Address: 519 Heather Rdge
- Viewed: 20
- Price: $665,000
- Price sqft: $182
- Waterfront: No
- Year Built: 2005
- Bldg sqft: 3655
- Bedrooms: 5
- Total Baths: 4
- Full Baths: 4
- Garage / Parking Spaces: 3
- Days On Market: 108
- Additional Information
- County: BEXAR
- City: San Antonio
- Zipcode: 78260
- Subdivision: Heights At Stone Oak
- District: North East I.S.D
- Elementary School: Hardy Oak
- Middle School: Lopez
- High School: Ronald Reagan
- Provided by: Keller Williams Heritage
- Contact: Sergio Martinez
- (210) 617-0680

- DMCA Notice
Description
Welcome to this stunning 5 bedroom, 4 bathroom home located in the highly regarded gated (and guarded) community of The Heights at Stone Oak. This beautiful two story residence offers an expansive 3,655 square feet of living space, perfect for families seeking comfort, luxury and love to entertain. The primary bedroom with an en suite bath offers it's own relaxing retreat that the new owners may never leave. Multigeneration families will also find a second bedroom and bathroom, is conveniently located on the main floor. Three additional bedrooms and two bathrooms are situated on the second floor that surround the second living area that is perfect movie/game nights and gatherings or just a place for the kids to claim as their own. Hardwood, carpet and tile floors throughout add a touch of sophistication and are easy to maintain. Step outside onto the approximately 1000 square foot patio in the backyard, and you will find an area perfect for outdoor entertaining, dining and relaxation. The back patio also has it's own separate designating grilling area. Solar panels are also included with this home offering saving on your electricity bill. This home offers not just a place to plant roots but grow memories all while living within a subdivision that boasts a community lifestyle of comfort and elegance in one of Stone Oak's most sought after communities. The only thing missing from this home is you!!!
Payment Calculator
- Principal & Interest -
- Property Tax $
- Home Insurance $
- HOA Fees $
- Monthly -
Features
Building and Construction
- Apprx Age: 19
- Builder Name: Newmark
- Construction: Pre-Owned
- Exterior Features: Brick
- Floor: Carpeting, Ceramic Tile, Vinyl
- Foundation: Slab
- Kitchen Length: 13
- Roof: Composition
- Source Sqft: Appsl Dist
Land Information
- Lot Description: Cul-de-Sac/Dead End, On Greenbelt, City View, Level
- Lot Dimensions: 79x122
- Lot Improvements: Street Paved, Curbs, Sidewalks, Streetlights
School Information
- Elementary School: Hardy Oak
- High School: Ronald Reagan
- Middle School: Lopez
- School District: North East I.S.D
Garage and Parking
- Garage Parking: Three Car Garage
Eco-Communities
- Energy Efficiency: Ceiling Fans
- Green Features: Low Flow Commode, Solar Panels
- Water/Sewer: Sewer System
Utilities
- Air Conditioning: Two Central
- Fireplace: One, Living Room, Gas
- Heating Fuel: Natural Gas
- Heating: Central
- Recent Rehab: No
- Utility Supplier Elec: CPS
- Utility Supplier Gas: CPS
- Utility Supplier Grbge: WM
- Utility Supplier Sewer: SAWS
- Utility Supplier Water: SAWS
- Window Coverings: None Remain
Amenities
- Neighborhood Amenities: Controlled Access, Pool, Tennis, Clubhouse, Park/Playground, Jogging Trails, Sports Court, Bike Trails, BBQ/Grill, Basketball Court, Volleyball Court, Guarded Access
Finance and Tax Information
- Days On Market: 45
- Home Faces: North, East
- Home Owners Association Fee: 342.5
- Home Owners Association Frequency: Quarterly
- Home Owners Association Mandatory: Mandatory
- Home Owners Association Name: AAM - HEIGHTS AT STONE OAK
- Total Tax: 14808.79
Rental Information
- Currently Being Leased: No
Other Features
- Block: 33
- Contract: Exclusive Right To Sell
- Instdir: Wilderness Oak to Hardy Oak-Right at Cadence Hill- Guard at Gate, 2nd Left Turn On Peregrine Rdg, Right On Heather Rdg
- Interior Features: Two Living Area, Separate Dining Room, Two Eating Areas, Island Kitchen, Breakfast Bar, Walk-In Pantry, Study/Library, Loft, Utility Room Inside, Secondary Bedroom Down, High Ceilings, Open Floor Plan, Pull Down Storage, Cable TV Available, High Speed Internet, Laundry Main Level, Laundry Room, Walk in Closets, Attic - Access only, Attic - Partially Floored, Attic - Pull Down Stairs
- Legal Desc Lot: 82
- Legal Description: NCB 19216 BLK 33 LOT 82 THE HEIGHTS AT S O PUD, PODJ
- Miscellaneous: As-Is
- Occupancy: Owner
- Ph To Show: 2106170
- Possession: Closing/Funding
- Style: Two Story
- Views: 20
Owner Information
- Owner Lrealreb: No
Contact Info

- Cynthia Acosta, ABR,GRI,REALTOR ®
- Premier Realty Group
- Mobile: 210.260.1700
- Mobile: 210.260.1700
- cynthiatxrealtor@gmail.com
Property Location and Similar Properties
Nearby Subdivisions
Bavarian Hills
Bluffs Of Lookout Canyon
Boulders At Canyon Springs
Canyon Springs
Canyon Springs Cove
Clementson Ranch
Deer Creek
Enclave At Canyon Springs
Estancia
Estancia Ranch
Estancia Ranch - 45
Estancia Ranch - 50
Estates At Stonegate
Hastings Ridge At Kinder Ranch
Heights At Stone Oak
Highland Estates
Kinder Ranch
Lakeside At Canyon Springs
Links At Canyon Springs
Lookout Canyon
Lookout Canyon Creek
Mesa Del Norte
Northwest Crossing
Oliver Martin Subdivisio
Oliver Ranch
Oliver Ranch Sub
Panther Creek At Stone O
Panther Creek Ne
Promontory Reserve
Prospect Creek At Kinder Ranch
Ridge At Canyon Springs
Ridge Of Silverado Hills
Royal Oaks Estates
San Miguel At Canyon Springs
Sherwood Forest
Silver Hills
Silverado Hills
Sterling Ridge
Stone Oak Villas
Stonecrest
Stonecrest At Lookout Ca
Summerglen
Sunday Creek At Kinder Ranch
Terra Bella
The Bluffs At Canyon Springs
The Dominion
The Estates At Stonegate
The Forest At Stone Oak
The Heights
The Preserve Of Sterling Ridge
The Ridge
The Ridge At Lookout Canyon
The Summit At Canyon Springs
The Summit At Sterling Ridge
Timber Oaks North
Timberwod Park
Timberwood Park
Timberwood Park 1
Timberwood Park Area 4
Tivoli
Toll Brothers At Kinder Ranch
Valencia
Valencia Park Enclave
Valencia Terrace
Villas Of Silverado Hills
Waterford Heights
Wilderness Pointe
Willis Ranch
Woodland Hills North
