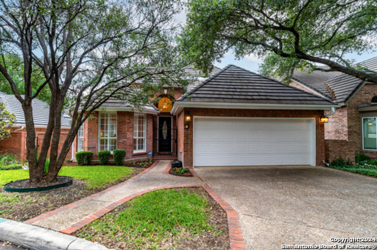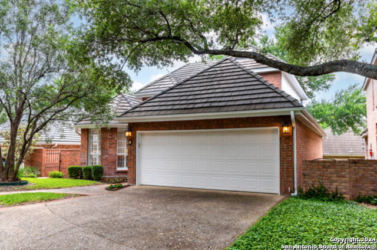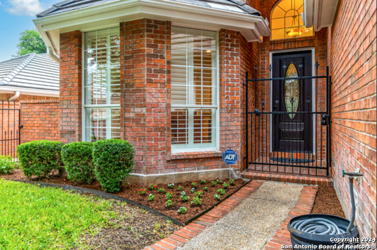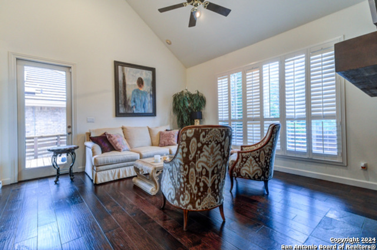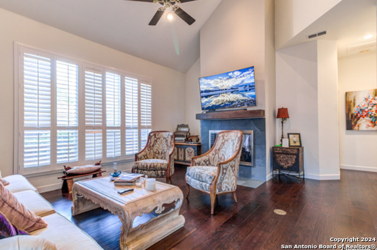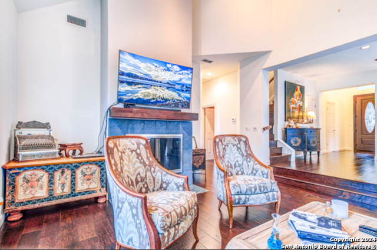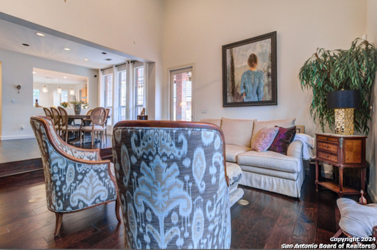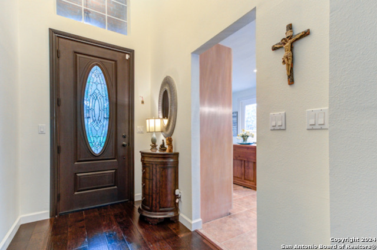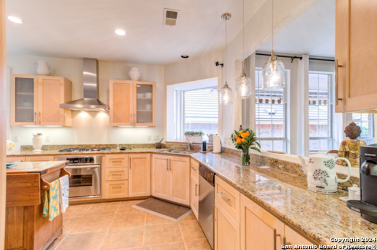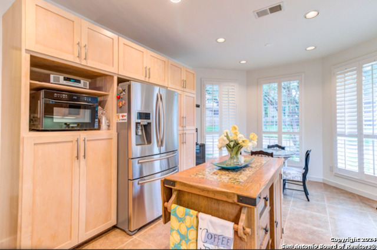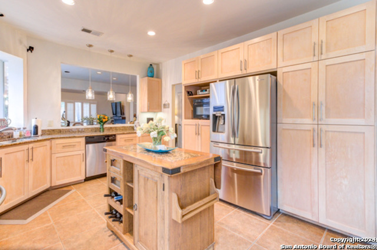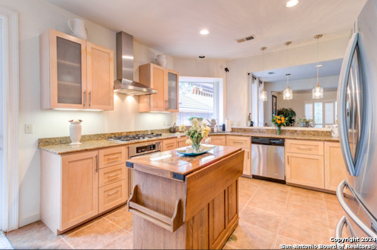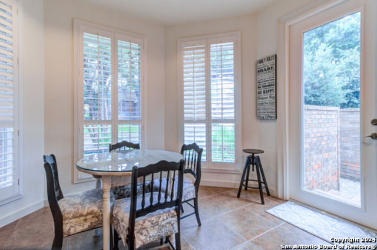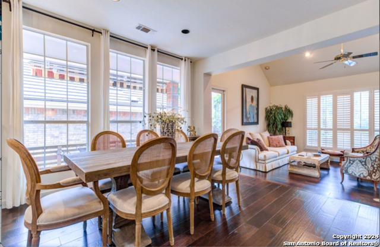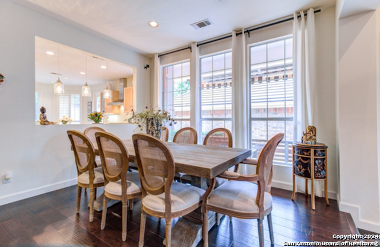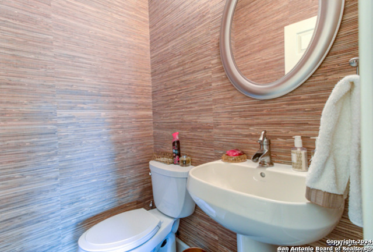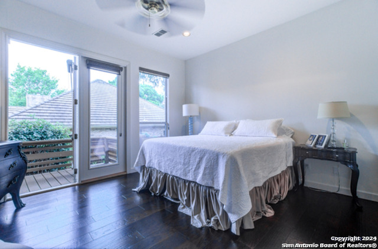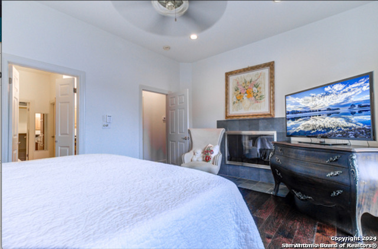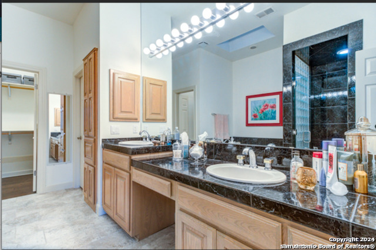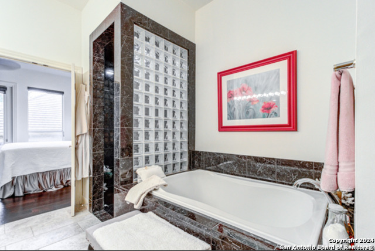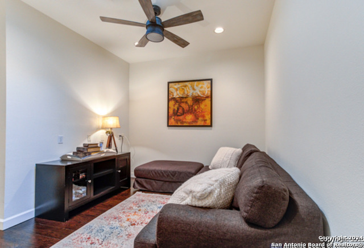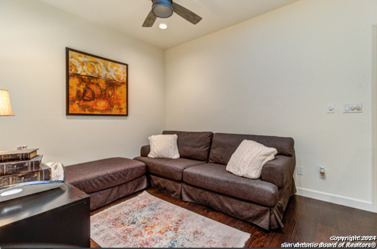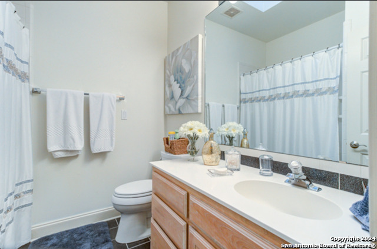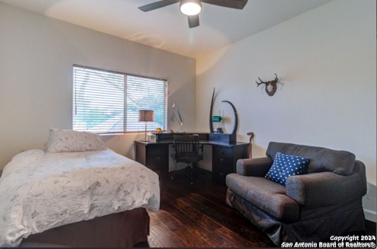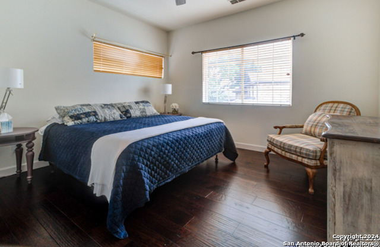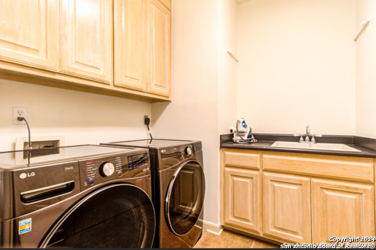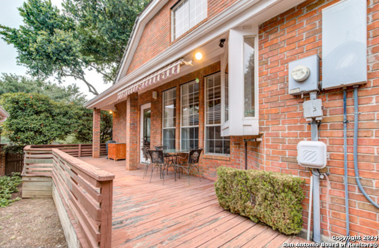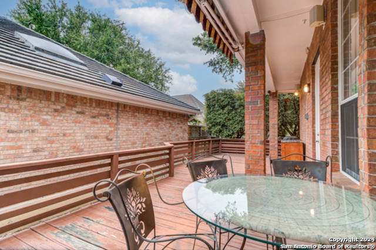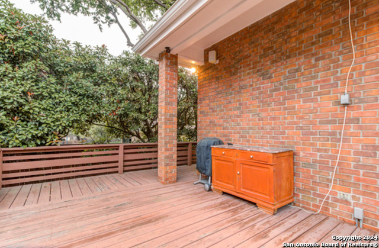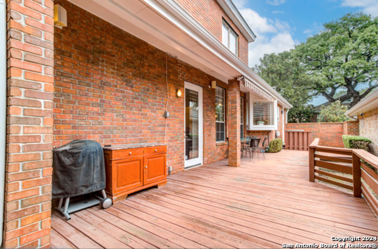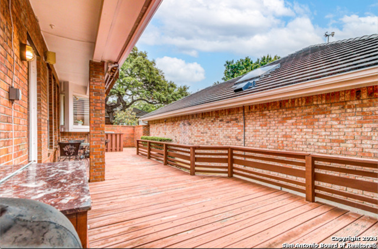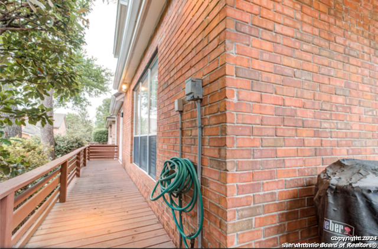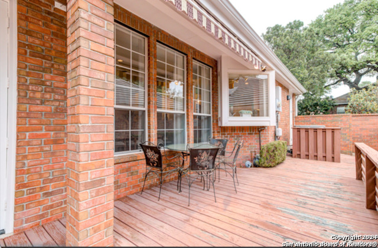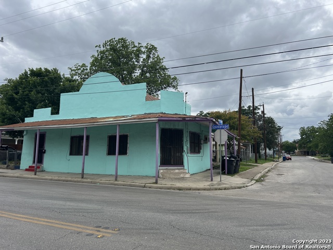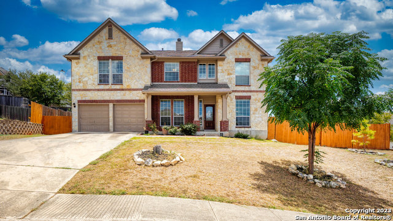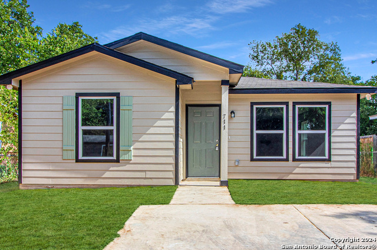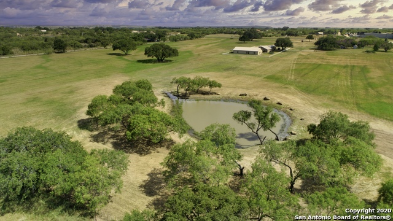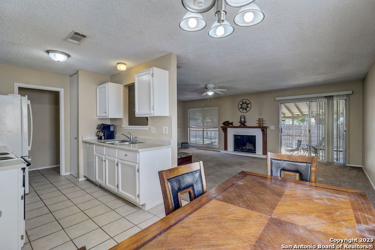7 Longsford , San Antonio, TX 78209
Priced at Only: $799,500
Would you like to sell your home before you purchase this one?
- MLS#: 1797950 ( Single Residential )
- Street Address: 7 Longsford
- Viewed: 12
- Price: $799,500
- Price sqft: $374
- Waterfront: No
- Year Built: 1995
- Bldg sqft: 2136
- Bedrooms: 3
- Total Baths: 3
- Full Baths: 2
- 1/2 Baths: 1
- Garage / Parking Spaces: 2
- Days On Market: 114
- Additional Information
- County: BEXAR
- City: San Antonio
- Zipcode: 78209
- Subdivision: The Village At Linco
- District: Alamo Heights I.S.D.
- Elementary School: Cambridge
- Middle School: Alamo Heights
- High School: Alamo Heights
- Provided by: Patriot Real Estate Services
- Contact: Shelby Bordelon
- (210) 218-6892

- DMCA Notice
Description
THIS IMMACULATELY MAINTAINED, MOVE IN READY, Lock and Leave garden home is in the heart of one of San Antonio's most desirable neighborhood in the Alamo Heights School District. Easy access to some of the best restaurants, retails and entertainment venues. Less than 10 minutes to the San Antonio International Airport and the famous Pearl District, museums and San Antonio Botanical Gardens, San Antonio Zoo and much more. Wonderful two story garden home with wrap around deck. Walk to fine dining & shopping. New (July 2024) Lennox Dual Zone HVAC; natural gas furnace. Whole house tankless natural gas instant water heater. Garage door opener. CUSTOM PLANTATION SHUTTERS! Open floor plan with soaring vaulted ceilings in living area and gas fireplace. Updated kitchen including newer modern cabinetry, granite, stainless steel appliances and recess lighting. Refrigerator, NEW LG washer and dryer will convey. Wood floors in living and dining areas with tile in kitchen. Master Retreat is downstairs with a dual fireplace and private access to deck. Master bath has dual vanity, separate shower from tub. Home has 2 bedrooms up & 2nd living area up.
Payment Calculator
- Principal & Interest -
- Property Tax $
- Home Insurance $
- HOA Fees $
- Monthly -
Features
Building and Construction
- Apprx Age: 29
- Builder Name: Montclair
- Construction: Pre-Owned
- Exterior Features: Brick, Cement Fiber
- Floor: Ceramic Tile, Wood
- Foundation: Slab
- Kitchen Length: 15
- Roof: Concrete
- Source Sqft: Appsl Dist
Land Information
- Lot Improvements: Street Paved, Curbs, Streetlights, Fire Hydrant w/in 500'
School Information
- Elementary School: Cambridge
- High School: Alamo Heights
- Middle School: Alamo Heights
- School District: Alamo Heights I.S.D.
Garage and Parking
- Garage Parking: Two Car Garage
Eco-Communities
- Energy Efficiency: Tankless Water Heater
- Green Features: Low Flow Commode, Low Flow Fixture
- Water/Sewer: Water System, Sewer System
Utilities
- Air Conditioning: One Central, Zoned
- Fireplace: One
- Heating Fuel: Natural Gas
- Heating: Central
- Recent Rehab: Yes
- Utility Supplier Elec: CPS
- Utility Supplier Gas: CPS
- Utility Supplier Grbge: SAWS
- Utility Supplier Sewer: SAWS
- Utility Supplier Water: SAWS
- Window Coverings: All Remain
Amenities
- Neighborhood Amenities: None
Finance and Tax Information
- Days On Market: 76
- Home Faces: East
- Home Owners Association Fee 2: 35
- Home Owners Association Fee: 900
- Home Owners Association Frequency: Annually
- Home Owners Association Mandatory: Mandatory
- Home Owners Association Name: VILLAGE AT LINCOLN HEIGHTS
- Home Owners Association Name2: LINCOLN HEIGHTS
- Home Owners Association Payment Frequency 2: Annually
- Total Tax: 15502
Rental Information
- Currently Being Leased: No
Other Features
- Contract: Exclusive Right To Sell
- Instdir: From IH-410, exit to US-281 S toward San Antonio, IH-37. Exit Jones-Maltsberger Rd. Turn left onto Jones-Maltsberger Rd toward Basse Rd. Turn left onto Basse Rd. Turn right onto Longsford. Destination on your right.
- Interior Features: Two Living Area, Separate Dining Room, Eat-In Kitchen, Utility Room Inside, Pull Down Storage, Cable TV Available, Telephone, Walk in Closets, Attic - Partially Finished, Attic - Partially Floored
- Legal Desc Lot: 37
- Legal Description: NCB: 18204 BLK: 4 LOT: 37 (THE VILLAGE AT LINCOLN HEIGHTS P.
- Occupancy: Owner
- Ph To Show: 2102222227
- Possession: Closing/Funding
- Style: Two Story, Colonial, Traditional
- Views: 12
Owner Information
- Owner Lrealreb: No
Contact Info

- Cynthia Acosta, ABR,GRI,REALTOR ®
- Premier Realty Group
- Mobile: 210.260.1700
- Mobile: 210.260.1700
- cynthiatxrealtor@gmail.com
Property Location and Similar Properties
Nearby Subdivisions
Alamo Heights
Alamo Heights Area 2
Austin Hwy Heights Subne
Bel Meade
Crownhill Acres
Escondida At Sunset
Escondida Way
Hunters Ranch
Mahncke Park
Mahnke Park
N/a
Northridge
Northridge Park
Northwood
Northwood Estates
Northwood Northeast
Northwoods
Ridgecrest Villas/casinas
Spring Hill
Sunset
Terrell Heights
Terrell Hills
The Greens At Lincol
The Village At Linco
Uptown Urban Crest
Wilshire Terrace
Wilshire Village
