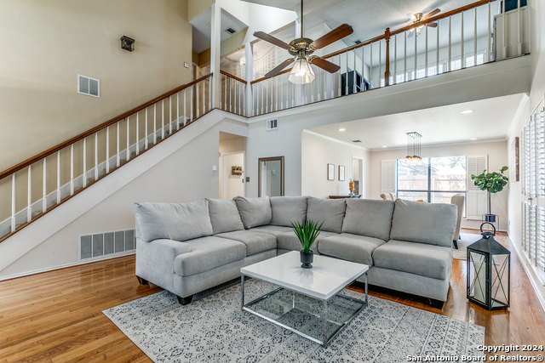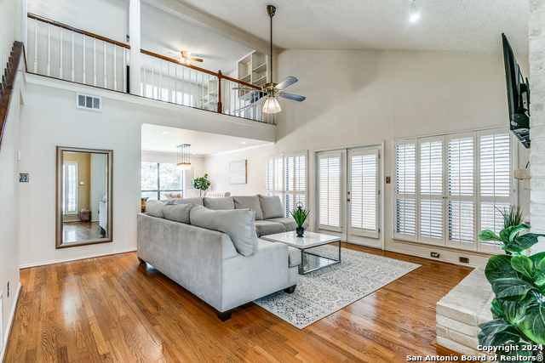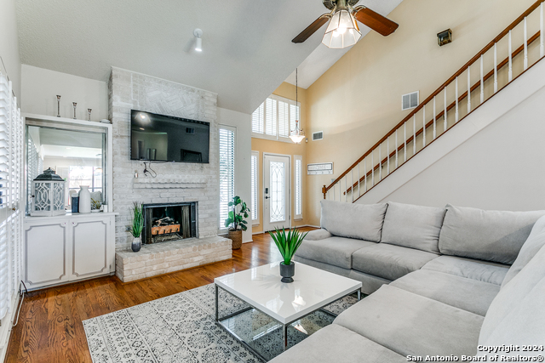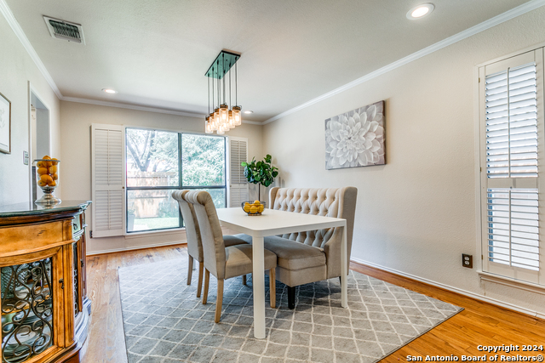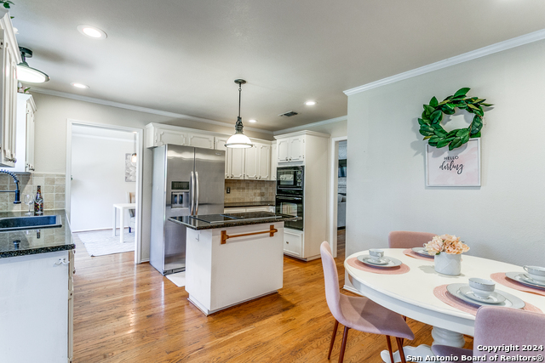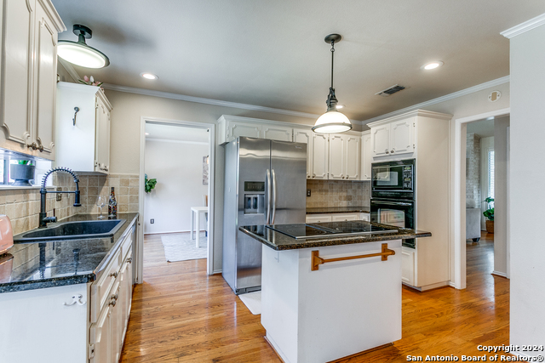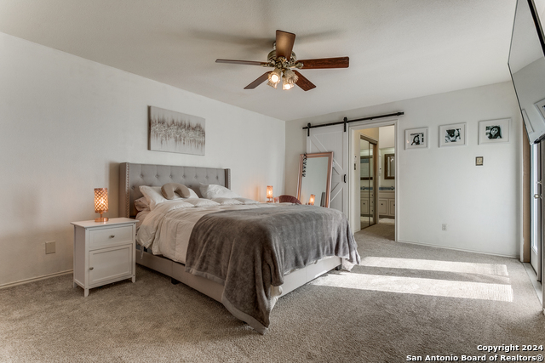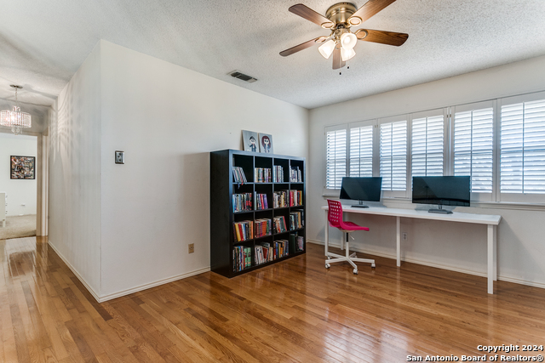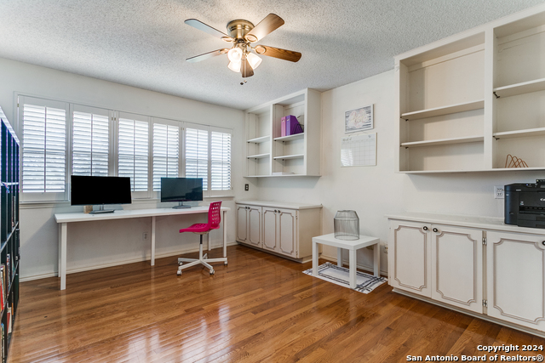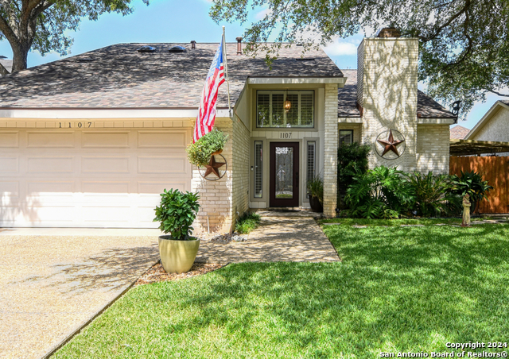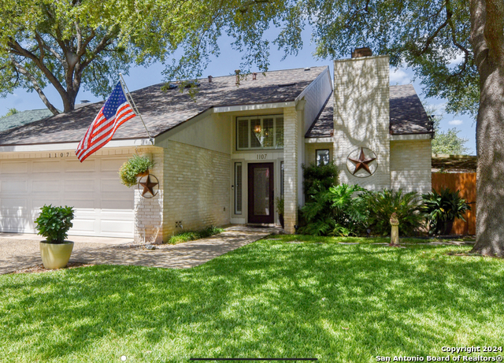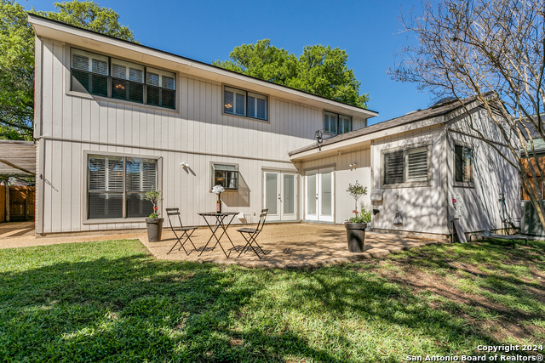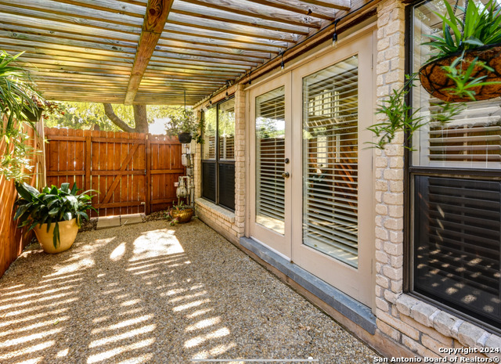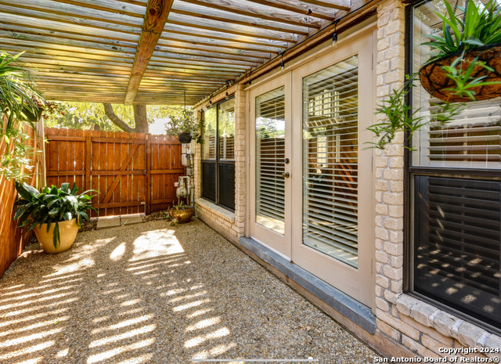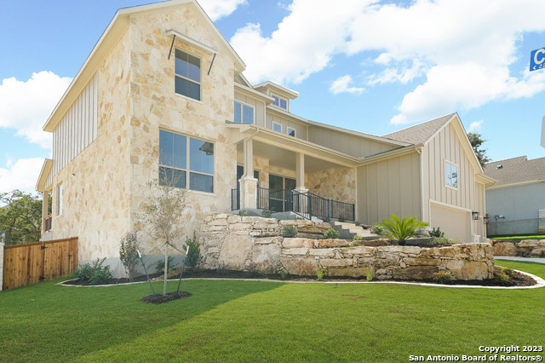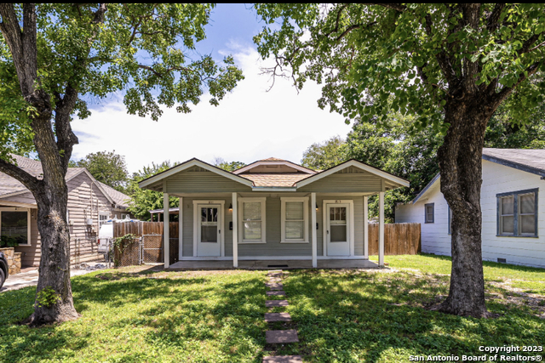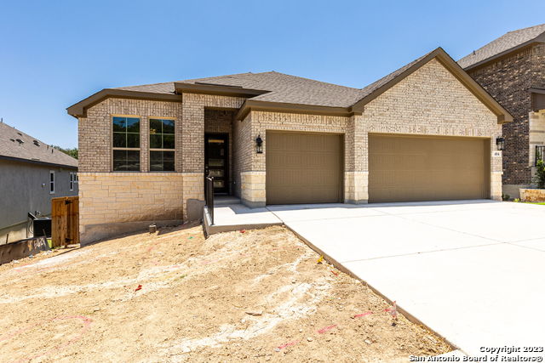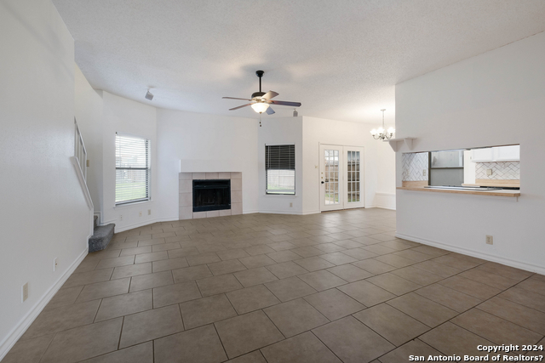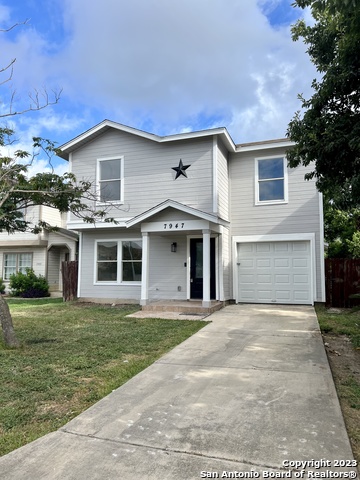1107 River Vista West W, San Antonio, TX 78216
Priced at Only: $439,000
Would you like to sell your home before you purchase this one?
- MLS#: 1797842 ( Single Residential )
- Street Address: 1107 River Vista West W
- Viewed: 12
- Price: $439,000
- Price sqft: $191
- Waterfront: No
- Year Built: 1983
- Bldg sqft: 2297
- Bedrooms: 3
- Total Baths: 3
- Full Baths: 2
- 1/2 Baths: 1
- Garage / Parking Spaces: 3
- Days On Market: 112
- Additional Information
- County: BEXAR
- City: San Antonio
- Zipcode: 78216
- Subdivision: Camino Real/river Bend
- District: North East I.S.D
- Elementary School: Hidden Forest
- Middle School: Bradley
- High School: Churchill
- Provided by: SB Realty
- Contact: Carol Sudy
- (210) 884-6429

- DMCA Notice
Description
Motivated Seller! Priced to SELL with GREAT LOCATION! THIS HOME IS ALL ABOUT FLEXIBLE LIVING. The main floor has a living/dining combo with a brick fireplace and access to a side patio. Both the extra large main floor primary suite and the eat in kitchen opens up to another patio and grassy area, which is great for entertaining. The upstairs holds two large additional bedrooms, a loft area that can be used as an upstairs family room or office, PLUS another flex room, great for crafts, a second home office or a playroom. The tandem, three car garage another flex space for a workshop or additional storage. Riverbend of Camino Real is conveniently located to great restaurants and parks, and walking distance to Silverhorn golf course. You will love coming home to this light & bright North Central home with quick access to 1604, 281 and Loop 410.
Payment Calculator
- Principal & Interest -
- Property Tax $
- Home Insurance $
- HOA Fees $
- Monthly -
Features
Building and Construction
- Apprx Age: 41
- Builder Name: UNKNOWN
- Construction: Pre-Owned
- Exterior Features: Brick, 3 Sides Masonry, Wood
- Floor: Carpeting, Ceramic Tile, Wood
- Foundation: Slab
- Kitchen Length: 15
- Other Structures: Pergola
- Roof: Composition
- Source Sqft: Appsl Dist
Land Information
- Lot Description: Mature Trees (ext feat), Level
- Lot Improvements: Street Paved, Curbs, Sidewalks, Streetlights, City Street
School Information
- Elementary School: Hidden Forest
- High School: Churchill
- Middle School: Bradley
- School District: North East I.S.D
Garage and Parking
- Garage Parking: Three Car Garage
Eco-Communities
- Green Features: Low Flow Commode
- Water/Sewer: City
Utilities
- Air Conditioning: One Central
- Fireplace: One, Living Room, Gas, Gas Starter
- Heating Fuel: Natural Gas
- Heating: Central
- Utility Supplier Elec: CPS
- Utility Supplier Gas: CPS
- Utility Supplier Grbge: CPS
- Utility Supplier Sewer: SAWS
- Utility Supplier Water: SAWS
- Window Coverings: Some Remain
Amenities
- Neighborhood Amenities: None
Finance and Tax Information
- Days On Market: 74
- Home Faces: West
- Home Owners Association Mandatory: Voluntary
- Total Tax: 9868.46
Rental Information
- Currently Being Leased: No
Other Features
- Contract: Exclusive Agency
- Instdir: LOCATED AT THE INTERSECTION OF BLANCO AND BITTERS, CLOSE TO WURZBACH PARKWAY, 281 AND 1604
- Interior Features: One Living Area, Eat-In Kitchen, Island Kitchen, Walk-In Pantry, Study/Library, Loft, Utility Room Inside, 1st Floor Lvl/No Steps, High Ceilings, Open Floor Plan, Pull Down Storage, Skylights, Cable TV Available, High Speed Internet, Laundry Main Level, Laundry Room, Walk in Closets, Attic - Partially Finished, Attic - Pull Down Stairs
- Legal Desc Lot: 10
- Legal Description: NCB 17156 BLK 2 LOT 10
- Occupancy: Owner
- Ph To Show: 210-222-2227
- Possession: Closing/Funding
- Style: Two Story
- Views: 12
Owner Information
- Owner Lrealreb: No
Contact Info

- Cynthia Acosta, ABR,GRI,REALTOR ®
- Premier Realty Group
- Mobile: 210.260.1700
- Mobile: 210.260.1700
- cynthiatxrealtor@gmail.com
Property Location and Similar Properties
Nearby Subdivisions
Bluffview
Bluffview Estates
Bluffview Greens
Bluffview Of Camino
Camino Real
Camino Real/river Bend
Countryside
Crownhill Park
East Shearer Hill
Enchanted Forest
Enclave At Silverhorn
Harmony Hills
North Star Hills
Northcrest Hills
Northeast Metro Ac#2
Park @ Vista Del Nor
Ridgeview
River Bend Of Camino
Shearer Hills
Starlight Terrace
Starlit Hills
Villas Of Bluffview
Vista Del Norte
Woodlands
Woodlands Of Camino
