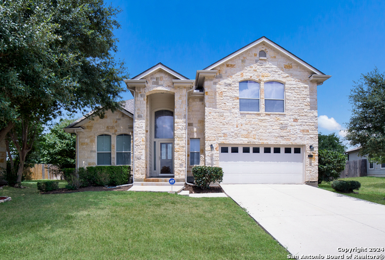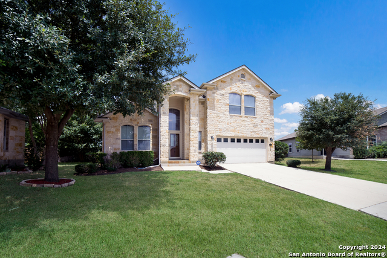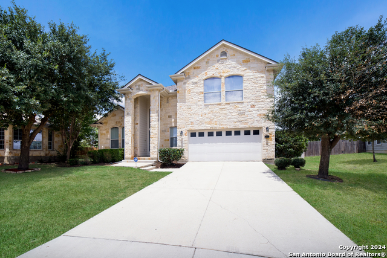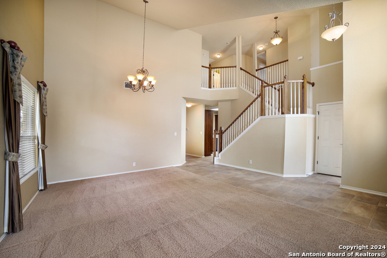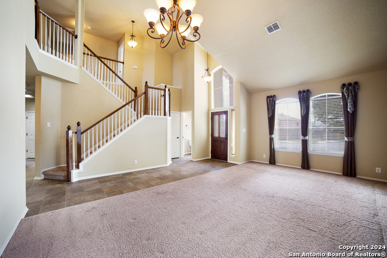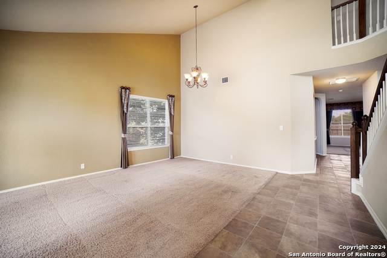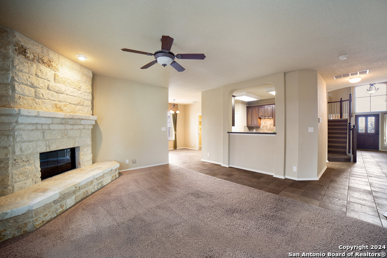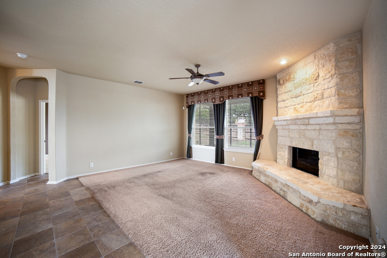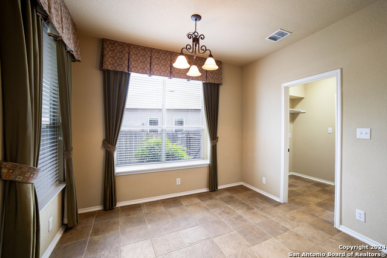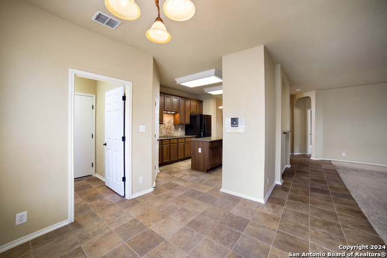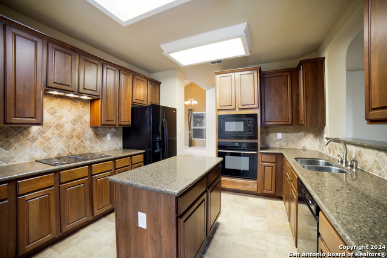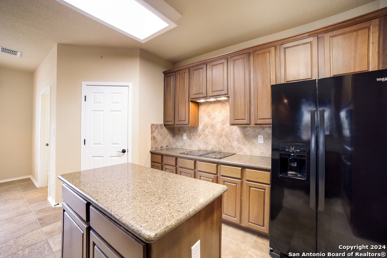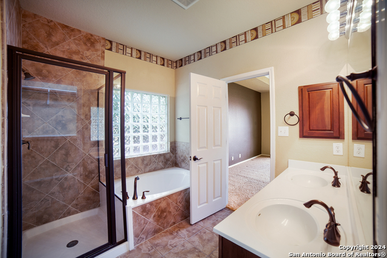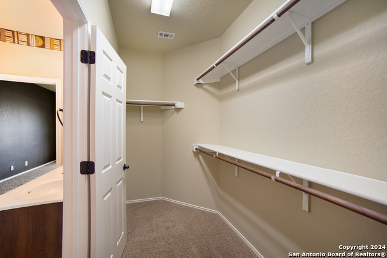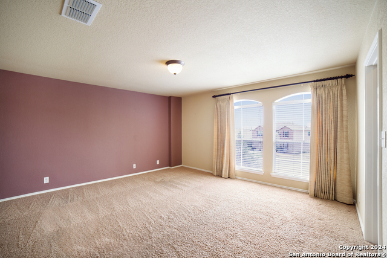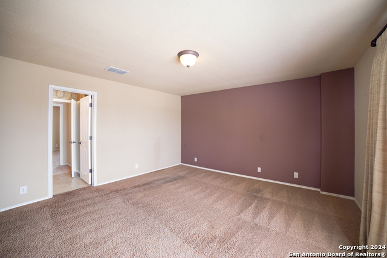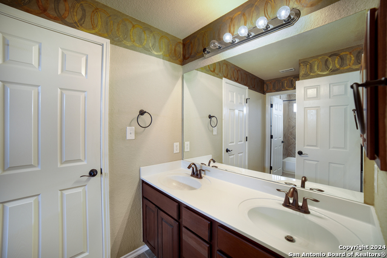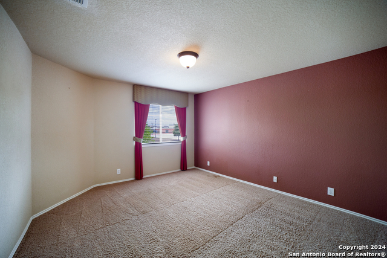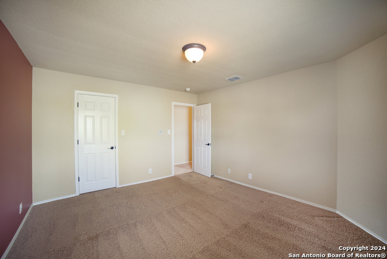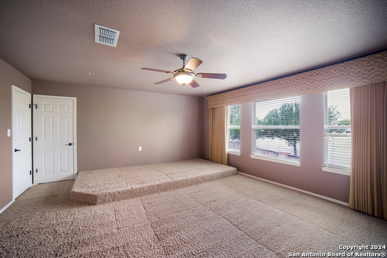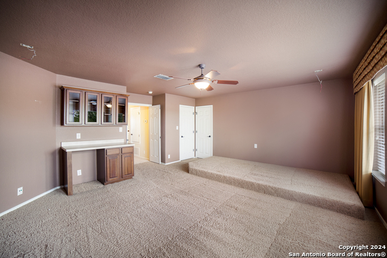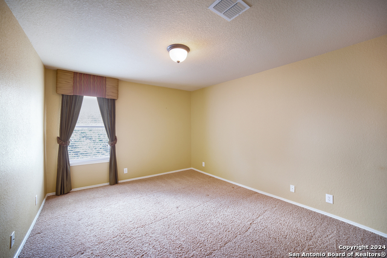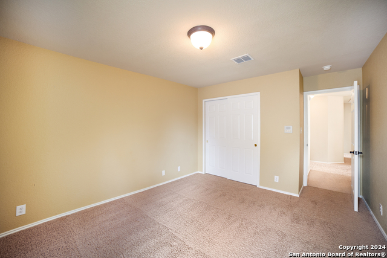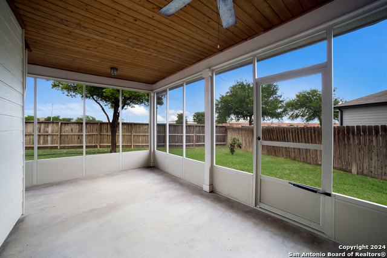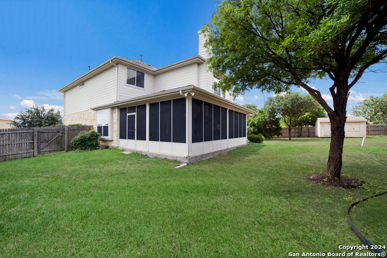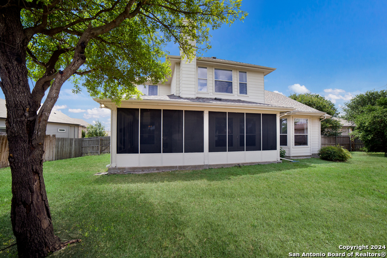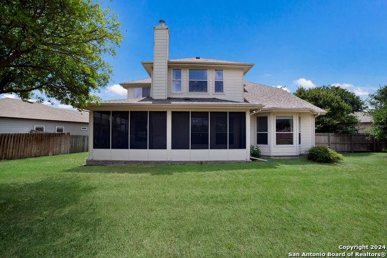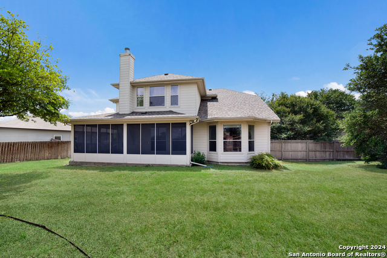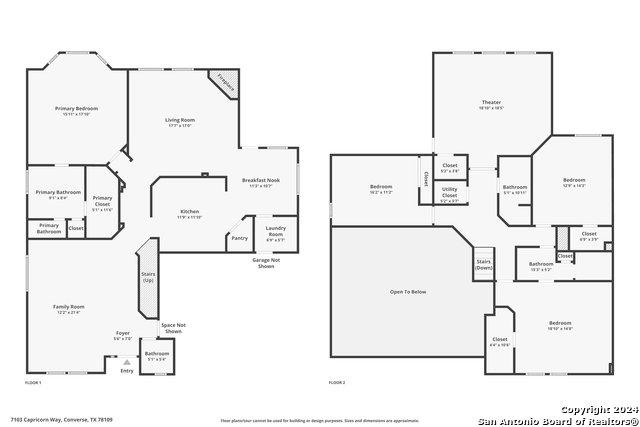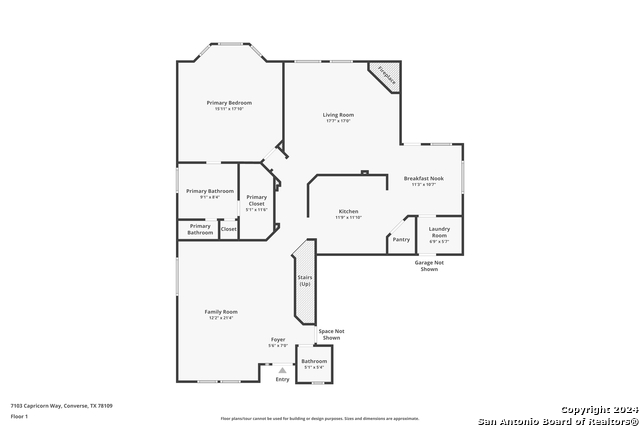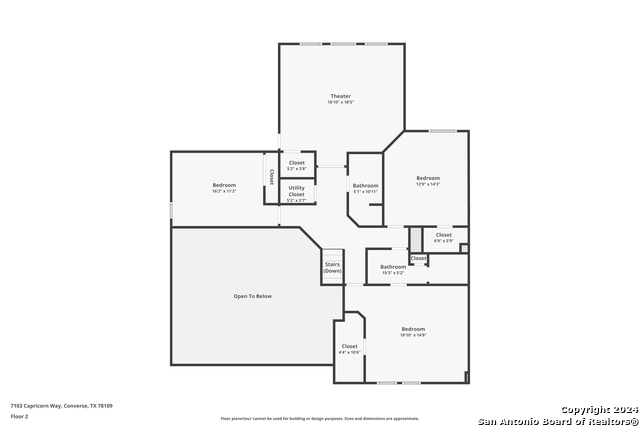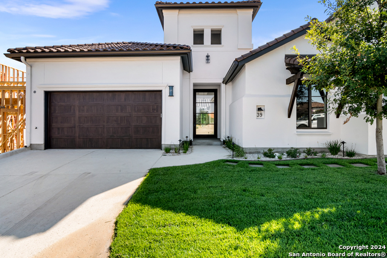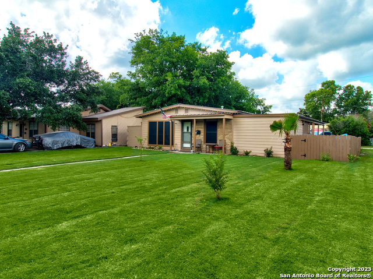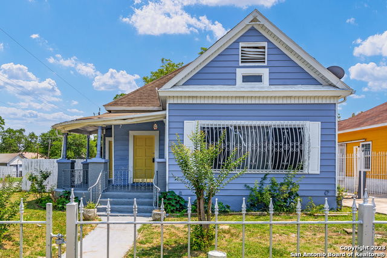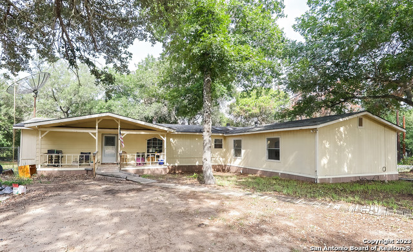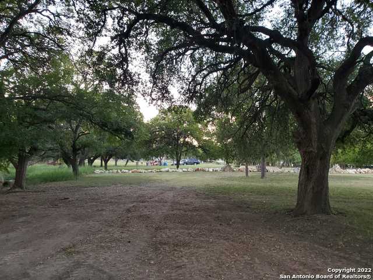7103 Capricorn Way, Converse, TX 78109
Priced at Only: $345,000
Would you like to sell your home before you purchase this one?
- MLS#: 1797033 ( Single Residential )
- Street Address: 7103 Capricorn Way
- Viewed: 16
- Price: $345,000
- Price sqft: $115
- Waterfront: No
- Year Built: 2009
- Bldg sqft: 3007
- Bedrooms: 4
- Total Baths: 4
- Full Baths: 3
- 1/2 Baths: 1
- Garage / Parking Spaces: 2
- Days On Market: 115
- Additional Information
- County: BEXAR
- City: Converse
- Zipcode: 78109
- Subdivision: Horizon Pointe
- District: Judson
- Elementary School: JAMES L MASTERS
- Middle School: Metzger
- High School: Wagner
- Provided by: Keller Williams City-View
- Contact: Shane Neal
- (210) 982-0405

- DMCA Notice
Description
Gorgeous drive up gives way to a stunning, 4 bedroom, 3.5 bath which sits on a cul de sac in the highly desirable Horizon Pointe Subdivision in the Converse, Texas area, just minutes to downtown San Antonio and conveniently located to Joint Base San Antonio Fort Sam Houston Army Base and Randolph Air Force Base. With space for everyone, this elegant single family home has everything you need to make memories that will last a lifetime. At first glance, the immaculate property sits on 1/4 acreage with a brand new 9 month old, updated roof and a sun filled yard surrounded by meticulously groomed mature trees. Upon entrance, you are warmly greeted by high end floors, high ceilings, oversized windows and a floor plan seamlessly connecting the elegant main living room to the gourmet kitchen fit for a chef's dream. Meticulous attention to detail is presented in the kitchen with a Jenn Aire stove that has gas & electric connections, stunning granite countertops, kitchen island and ample cabinet and countertop space with customized backsplash. Adjacent to the living room, there's a cozy family room with a captivating stone faced natural gas fireplace leading to the oversized master bedroom with a bay window and sitting area overlooking the backyard with a walk in closet and master bath fit for a Queen. On the second level, you'll find another full bathroom and three additional bedrooms for ultimate flexibility for your family. At the heart of the home you'll find a media room to entertain friends and family for years to come. The room is fully wired for surround sound, is custom built for stadium seating, has remote control lighting and remote controlled custom blackout curtains and has a built in bar area that includes space for a refrigerator. The spacious backyard is one of the largest lots in the subdivision and has fruit trees and provides plentiful space for gardening and entertaining and has a custom built screened in porch that wraps around the length of the back of the home for relaxation, family time or to sit and daydream about future plans for that in ground swimming pool. As the ultimate convenience, the yard backs to the desirable James L. Masters Elementary and also has a beautiful custom shed built on site.
Payment Calculator
- Principal & Interest -
- Property Tax $
- Home Insurance $
- HOA Fees $
- Monthly -
Features
Building and Construction
- Apprx Age: 15
- Builder Name: UNKNOWN
- Construction: Pre-Owned
- Exterior Features: Stone/Rock, Cement Fiber
- Floor: Carpeting, Ceramic Tile
- Foundation: Slab
- Kitchen Length: 12
- Roof: Composition
- Source Sqft: Appsl Dist
Land Information
- Lot Description: Corner, Cul-de-Sac/Dead End
School Information
- Elementary School: JAMES L MASTERS ELEMENTARY
- High School: Wagner
- Middle School: Metzger
- School District: Judson
Garage and Parking
- Garage Parking: Two Car Garage
Eco-Communities
- Water/Sewer: Water System, Sewer System
Utilities
- Air Conditioning: Two Central
- Fireplace: One, Living Room
- Heating Fuel: Electric
- Heating: Central
- Recent Rehab: No
- Window Coverings: Some Remain
Amenities
- Neighborhood Amenities: None
Finance and Tax Information
- Days On Market: 110
- Home Owners Association Fee: 106.96
- Home Owners Association Frequency: Quarterly
- Home Owners Association Mandatory: Mandatory
- Home Owners Association Name: HORIZON POINTE HOA
- Total Tax: 6842.06
Other Features
- Block: 15
- Contract: Exclusive Right To Sell
- Instdir: Head east on I-10 E, Take exit 584 toward Woodlake Pkwy, Keep right to stay on I-10 Frontage Rd, Turn left onto Woodlake Pkwy, Turn right onto Marina Del Rey, Turn left at the 1st cross street onto Pismo Beach Rd
- Interior Features: Two Living Area, Eat-In Kitchen, Breakfast Bar, Walk-In Pantry, Media Room
- Legal Description: CB 5090B (HORIZON POINTE SUBD UT-2), BLOCK 15 LOT 6 NEW ACCT
- Occupancy: Vacant
- Ph To Show: 210-222-2227
- Possession: Closing/Funding
- Style: Two Story
- Views: 16
Owner Information
- Owner Lrealreb: No
Contact Info

- Cynthia Acosta, ABR,GRI,REALTOR ®
- Premier Realty Group
- Mobile: 210.260.1700
- Mobile: 210.260.1700
- cynthiatxrealtor@gmail.com
Property Location and Similar Properties
Nearby Subdivisions
Abbott Estates
Ackerman Gardens Unit-2
Astoria Place
Autumn Run
Avenida
Bridgehaven
Caledonian
Catalina
Chandler Crossing
Cimarron
Cimarron Country
Cimarron Jd
Cimarron Landing
Cimarron Trail
Cimarron Trail, Scheel Farms
Cimarron Trails
Cimarron Valley
Converse Heights
Converse Hill
Converse Hills
Copperfield
Dover
Dover Ii
Escondido Creek
Escondido Meadows
Escondido Meadows Subd
Escondido North
Escondido/parc At
Fair Meadows
Flora Meadows
Gardens Of Converse
Glenloch Farms
Green Rd/abbott Rd West
Green Td/abbott Rd West
Hanover Cove
Hightop Ridge
Horizon Point
Horizon Point-premeir Plus
Horizon Pointe
Horizon Pointe Ut-10b
Katzer Ranch
Kb Kitty Hawk
Kendall Brook
Kendall Brook Unit 1b
Key Largo
Knox Ridge
Lake Aire
Lakeaire
Liberte
Loma Alta
Loma Alta Estates
Macarthur Park
Meadow Brook
Meadow Ridge
Millers Point
Millican Grove
Miramar
Miramar Unit 1
N/a
Northampton
Notting Hill
Out Of Sa/bexar Co.
Out/converse
Paloma
Paloma Park
Paloma Subd
Paloma Unit 5a
Placid Park
Placid Park Area (jd)
Quail Ridge
Randolph Crossing
Randolph Valley
Rolling Creek
Rose Valley
Sage Meadows Ut-1
Santa Clara
Savannah Place
Savannah Place Unit 1
Savannah Place Ut-2
Scucisd/judson Rural Developme
Silverton Valley
Skyview
Summerhill
The Fields Of Dover
The Landing At Kitty Hawk
The Meadows
The Wilder
Ventura
Ventura Heights
Vista Real
Willow View Unit 1
Windfield
Windfield Unit1
Winterfell
