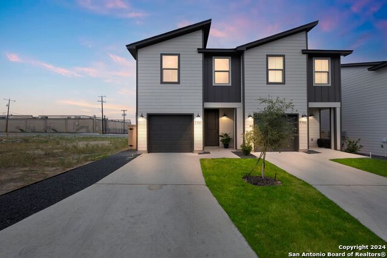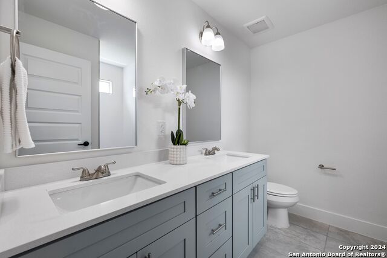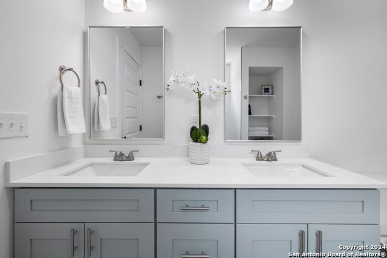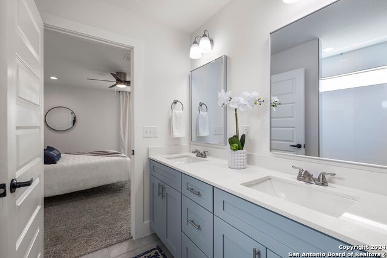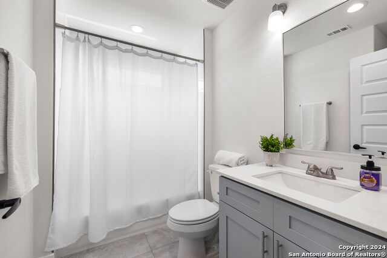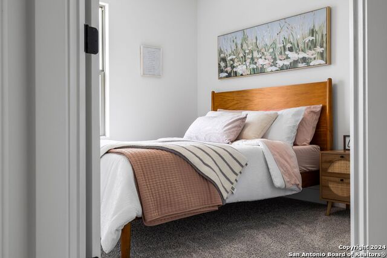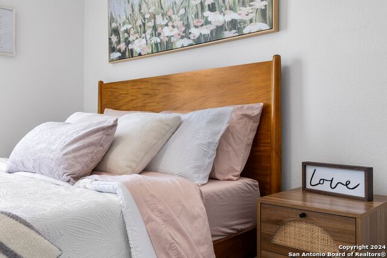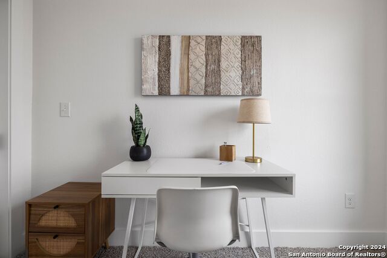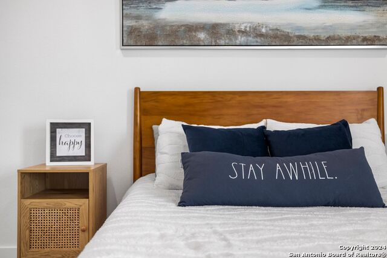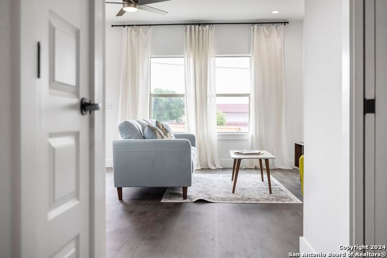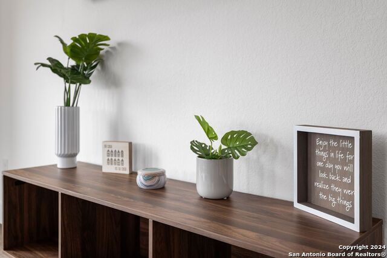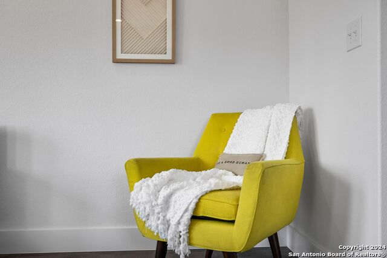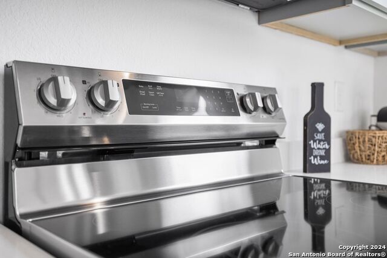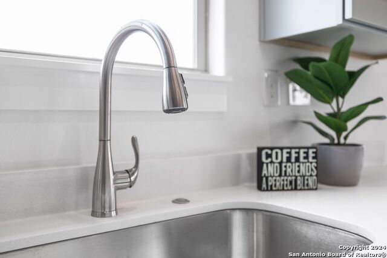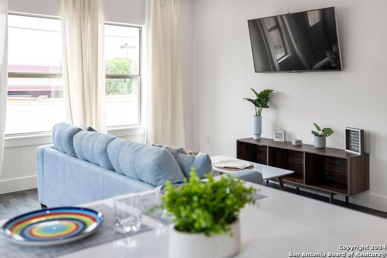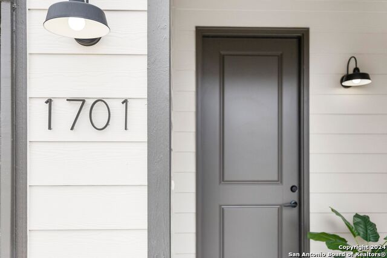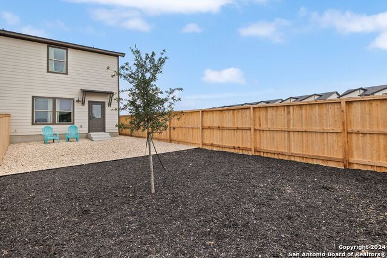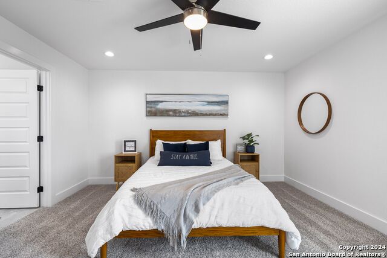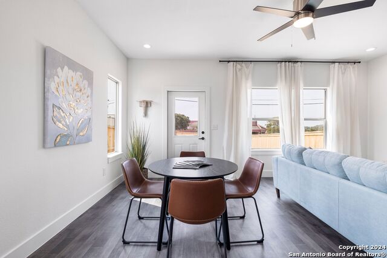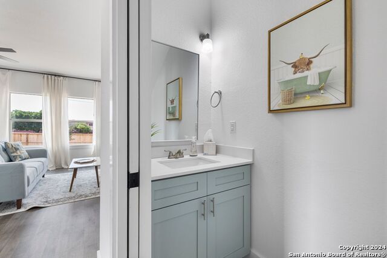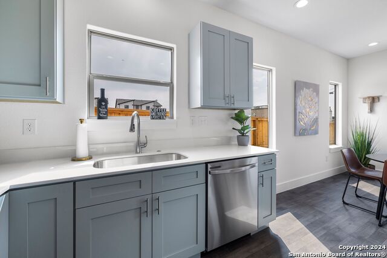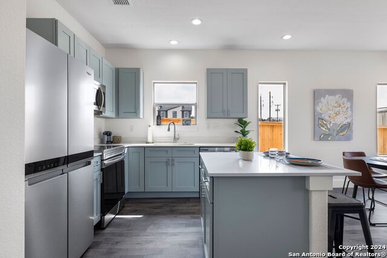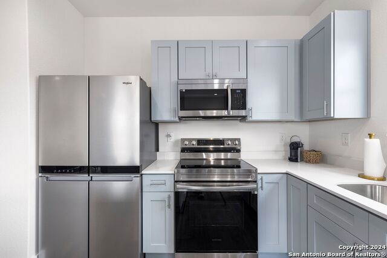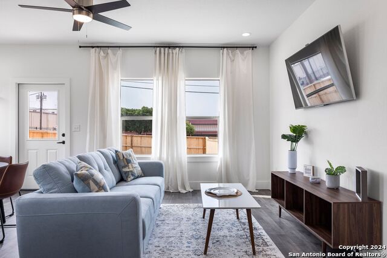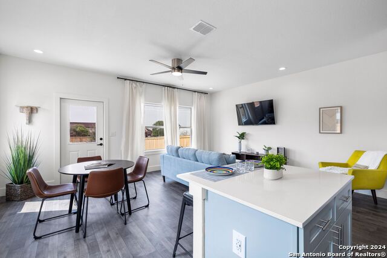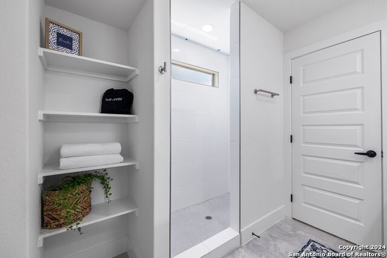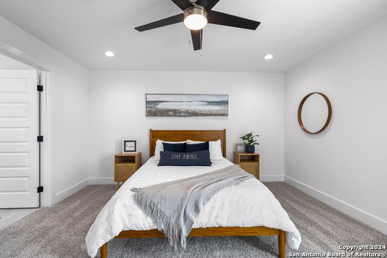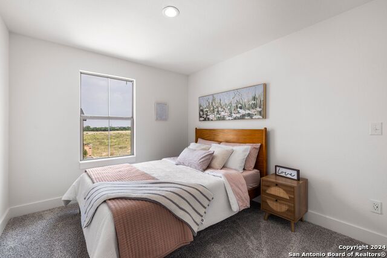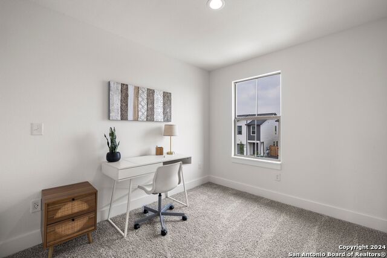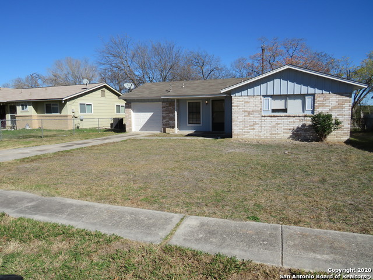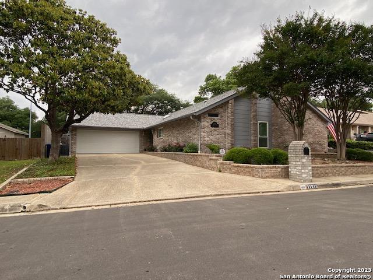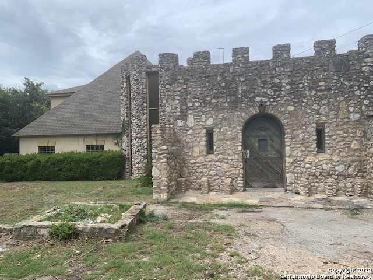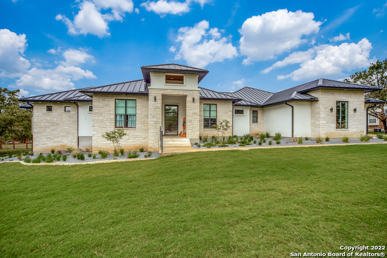3362 Northwestern Dr 1302, San Antonio, TX 78238
Priced at Only: $1,699
Would you like to sell your home before you purchase this one?
- MLS#: 1796318 ( Residential Rental )
- Street Address: 3362 Northwestern Dr 1302
- Viewed: 17
- Price: $1,699
- Price sqft: $0
- Waterfront: No
- Year Built: 2024
- Bldg sqft: 0
- Bedrooms: 3
- Total Baths: 3
- Full Baths: 2
- 1/2 Baths: 1
- Days On Market: 118
- Additional Information
- County: BEXAR
- City: San Antonio
- Zipcode: 78238
- Subdivision: Van Cleave Modern
- District: Northside
- Elementary School: Driggers
- Middle School: Neff Pat
- High School: Holmes Oliver W
- Provided by: Peace of Mind Property Management, LLC
- Contact: Jane DeJesus
- (210) 802-9959

- DMCA Notice
Description
Act now to secure this incredible property before it's too late! *waived application fees for all approved applications that move forward with the property. *first full month's rent free! Don't miss out! Limited availability! * exclusive new resident perk: brandnew washer and dryer. These luxury units are moving fast don't miss out! Apply today! Luxurious living at van cleave modern in northwestern san antonio. Discover unparalleled luxury in this brand new home for lease, featuring naturally neutral modern finishes. Enjoy quartz countertops, floor to ceiling ceramic tile, luxury vinyl flooring, plush carpeting, solid wood cabinetry with soft close hinges, and sleek black door hardware. Experience spacious, open floor plans that maximize space and light, creating an expansive and inviting atmosphere. Located in a prime san antonio location, this home offers tranquility and easy access to premier dining, shopping, and entertainment. Embrace effortless outdoor living with private, xeroscaped backyards, perfect for low maintenance gatherings and relaxation. **the hoa provides lawn care for the front yard, equipped with an irrigation system. ** our dog friendly community features a meticulously maintained dog park, ensuring both you and your pets feel at home. With craftsmanship in every detail, this home provides a quality built residence designed for luxury living.
Payment Calculator
- Principal & Interest -
- Property Tax $
- Home Insurance $
- HOA Fees $
- Monthly -
Features
Building and Construction
- Builder Name: Unknown
- Exterior Features: Stucco, Siding, Other
- Flooring: Carpeting, Ceramic Tile, Vinyl
- Foundation: Slab
- Kitchen Length: 10
- Roof: Composition
School Information
- Elementary School: Driggers
- High School: Holmes Oliver W
- Middle School: Neff Pat
- School District: Northside
Garage and Parking
- Garage Parking: One Car Garage
Eco-Communities
- Water/Sewer: Other
Utilities
- Air Conditioning: One Central
- Fireplace: Not Applicable
- Heating Fuel: Electric
- Heating: Central, Heat Pump
- Security: Other
- Window Coverings: All Remain
Amenities
- Common Area Amenities: Jogging Trail, Near Shopping, Bike Trails
Finance and Tax Information
- Application Fee: 75
- Days On Market: 64
- Max Num Of Months: 12
- Pet Deposit: 275
- Security Deposit: 1699
Rental Information
- Rent Includes: Condo/HOA Fees, HOA Amenities
- Tenant Pays: Gas/Electric, Water/Sewer, Yard Maintenance, Garbage Pickup, Renters Insurance Required
Other Features
- Application Form: TAR
- Apply At: WWW.PEACEOFMIND.CO
- Instdir: From loop 410, exit Ingram Road and head north on Ingram Rd towards the mall. Continue straight and merge onto Wurzbach Rd. Left on Van Cleave Dr. Neighborhood is on your right.
- Interior Features: One Living Area, Liv/Din Combo, Island Kitchen, All Bedrooms Upstairs, Laundry Upper Level
- Min Num Of Months: 12
- Miscellaneous: Broker-Manager, As-Is
- Occupancy: Vacant
- Personal Checks Accepted: No
- Ph To Show: 210-222-2227
- Restrictions: Smoking Outside Only
- Salerent: For Rent
- Section 8 Qualified: No
- Style: Two Story
- Unit Number: 1302
- Views: 17
Owner Information
- Owner Lrealreb: No
Contact Info

- Cynthia Acosta, ABR,GRI,REALTOR ®
- Premier Realty Group
- Mobile: 210.260.1700
- Mobile: 210.260.1700
- cynthiatxrealtor@gmail.com
Property Location and Similar Properties
Nearby Subdivisions
