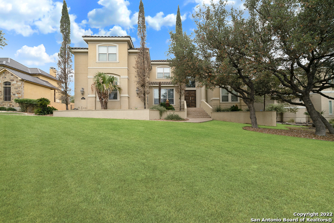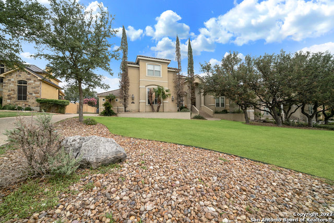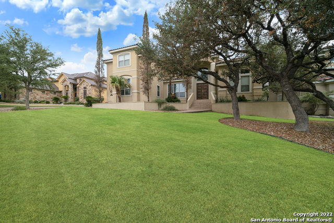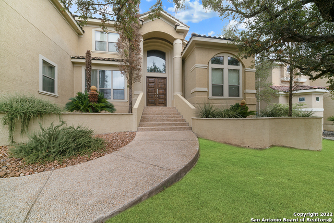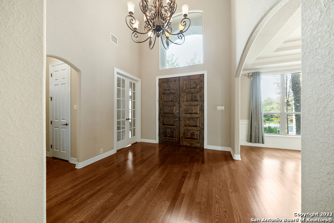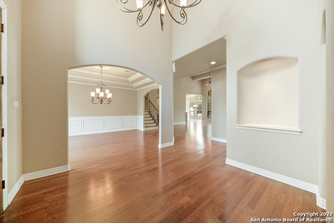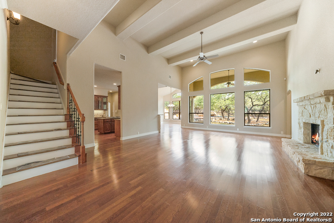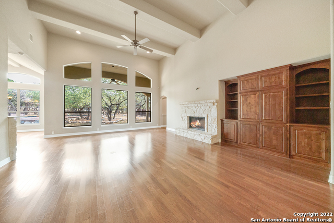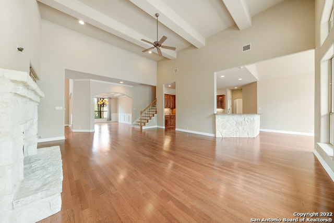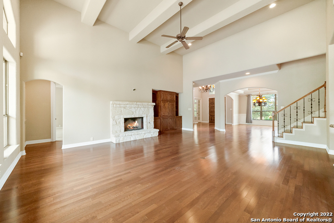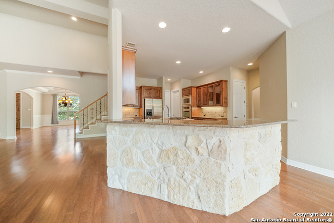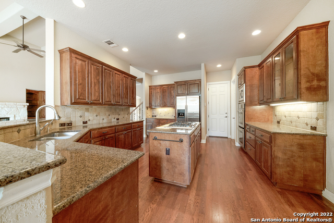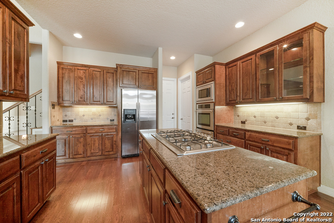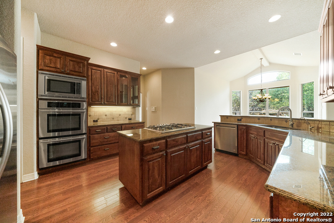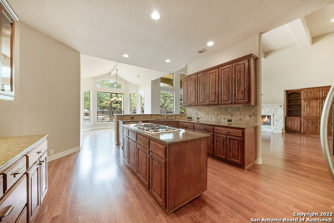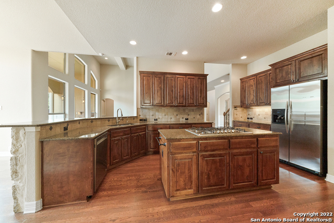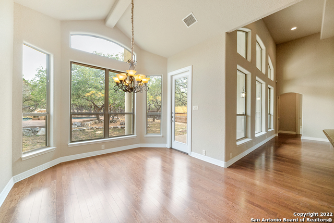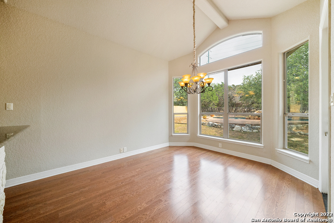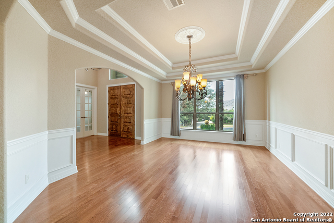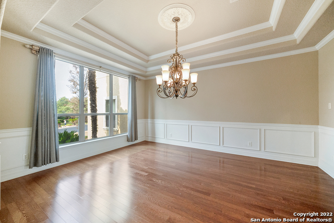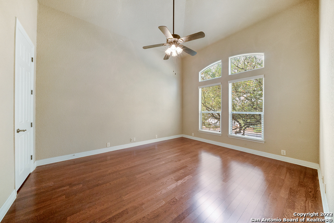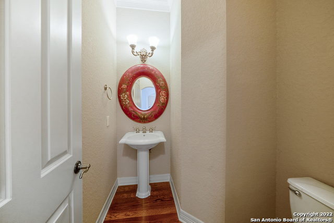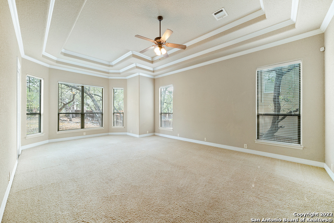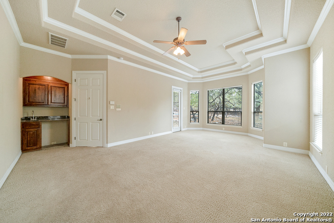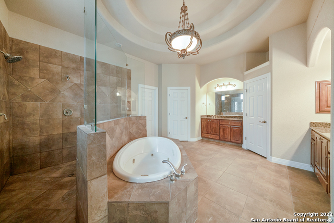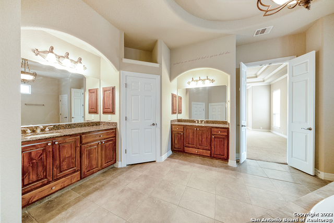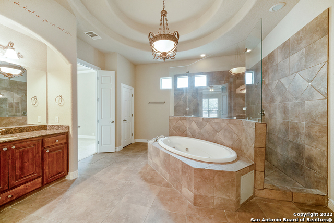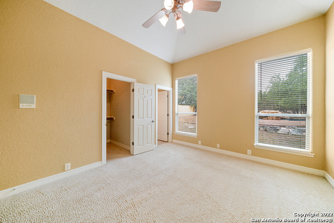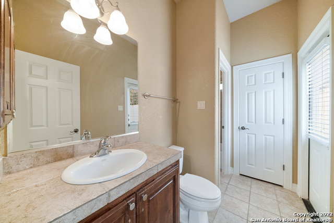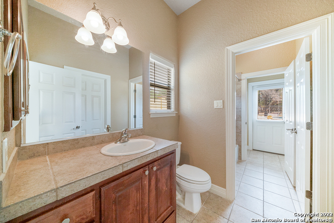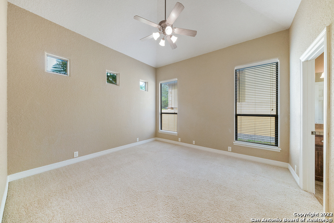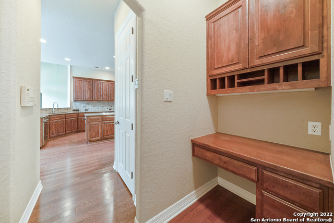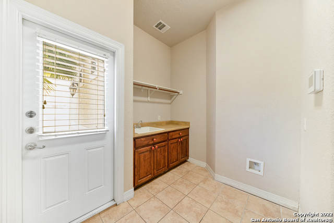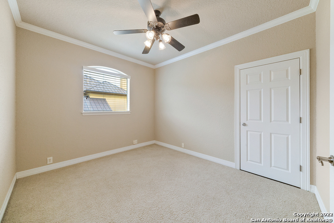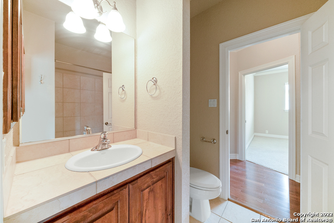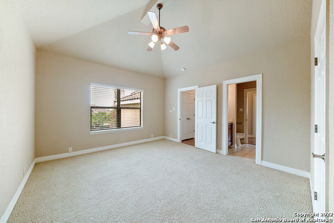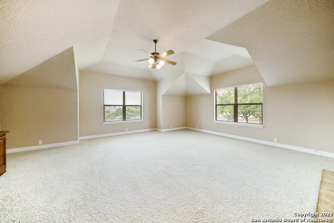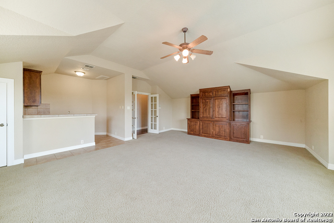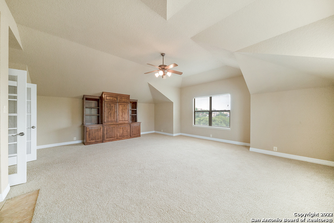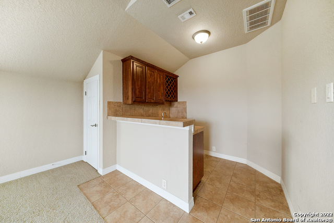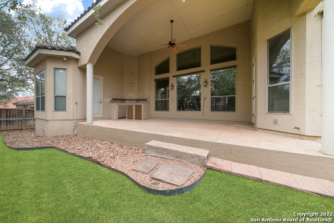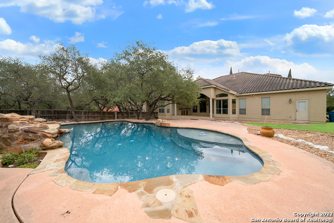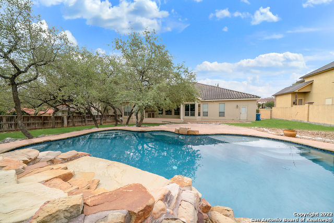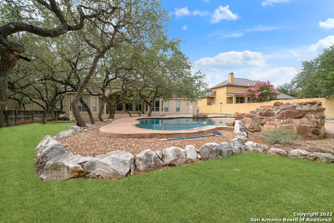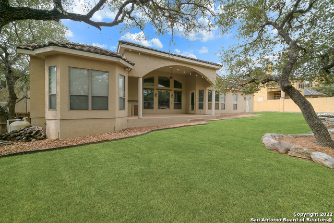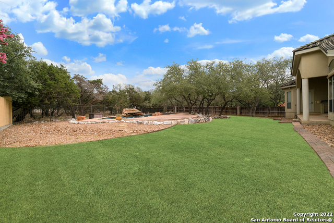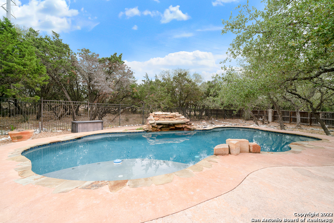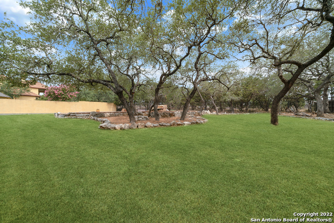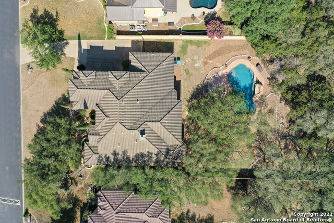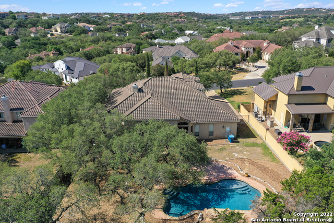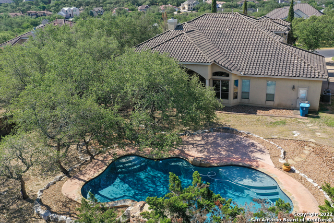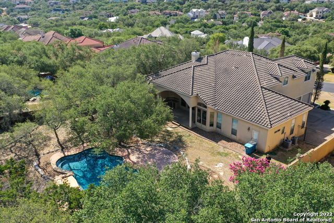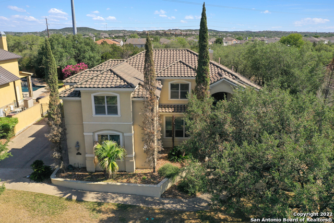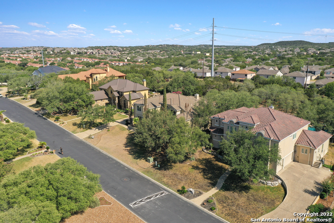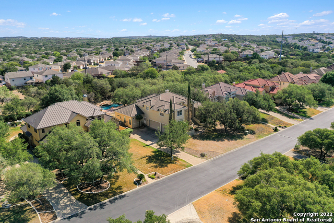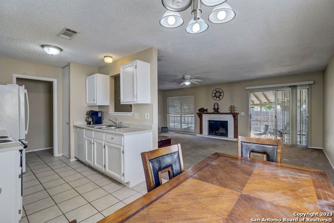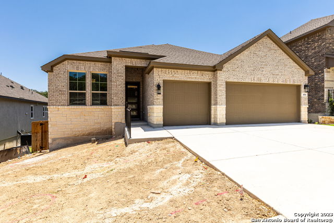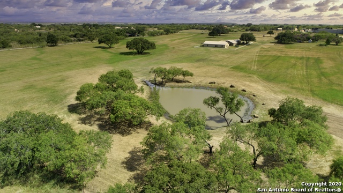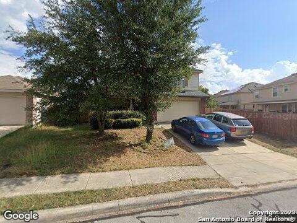2627 Winding Vw, San Antonio, TX 78260
Priced at Only: $4,950
Would you like to sell your home before you purchase this one?
- MLS#: 1793671 ( Residential Rental )
- Street Address: 2627 Winding Vw
- Viewed: 8
- Price: $4,950
- Price sqft: $1
- Waterfront: No
- Year Built: 2004
- Bldg sqft: 4402
- Bedrooms: 5
- Total Baths: 4
- Full Baths: 3
- 1/2 Baths: 1
- Days On Market: 129
- Additional Information
- County: BEXAR
- City: San Antonio
- Zipcode: 78260
- Subdivision: Summerglen
- District: North East I.S.D
- Elementary School: Tuscany Heights
- Middle School: Tejeda
- High School: Johnson
- Provided by: Simmonds Real Estate Inc.
- Contact: Robert Simmonds
- (210) 651-9300

- DMCA Notice
Description
Discover the elegance of this stunning executive style home, now available in the prestigious, gated community of Summerglen. As you step through the grand oversized entry, you'll be welcomed by a formal office and dining area leading into a luxurious living space. High ceilings, built in cabinetry, and a cozy fireplace create an inviting ambiance. The chef's kitchen is a culinary dream, boasting granite countertops, a tiled backsplash, matching stainless steel appliances, a refrigerator, an island gas cooktop, double ovens, and a microwave The expansive master bedroom is conveniently located downstairs, featuring a full en suite bathroom with separate vanities, a large garden tub, and a wrap around shower. This home offers ample space for family and guests, with two additional bedrooms on the main floor. The second floor also houses a separate game room complete with a full kitchenette, perfect for entertaining along with an additional bedroom. Situated on nearly an acre of land, the property includes a luxurious in ground pool adjacent to an extended covered patio, ideal for weekend BBQs and gatherings. Located within the award winning NEISD school district, this home is a true gem and a pleasure to show. Pool maintenance is included by the landlord along with treatment of the yard via TruGreen. Don't miss the opportunity to see this exceptional property!
Payment Calculator
- Principal & Interest -
- Property Tax $
- Home Insurance $
- HOA Fees $
- Monthly -
Features
Building and Construction
- Apprx Age: 20
- Builder Name: McNair Custom
- Exterior Features: Stucco
- Flooring: Carpeting, Ceramic Tile, Wood
- Foundation: Slab
- Kitchen Length: 15
- Roof: Tile
- Source Sqft: Appsl Dist
School Information
- Elementary School: Tuscany Heights
- High School: Johnson
- Middle School: Tejeda
- School District: North East I.S.D
Garage and Parking
- Garage Parking: Three Car Garage, Side Entry, Attached
Eco-Communities
- Water/Sewer: Sewer System, City
Utilities
- Air Conditioning: Three+ Central
- Fireplace: Family Room
- Heating Fuel: Electric
- Heating: Central
- Recent Rehab: No
- Security: Controlled Access, Security System, Guarded Access
- Utility Supplier Elec: CPS
- Utility Supplier Gas: CPS
- Utility Supplier Grbge: Republic
- Utility Supplier Other: Spectrum
- Utility Supplier Sewer: SAWS
- Utility Supplier Water: SAWS
- Window Coverings: All Remain
Amenities
- Common Area Amenities: Playground, Tennis Court, Sports Court, Basketball Court, Other
Finance and Tax Information
- Application Fee: 60
- Days On Market: 81
- Max Num Of Months: 24
- Pet Deposit: 500
- Security Deposit: 4950
Rental Information
- Rent Includes: Pool Service
- Tenant Pays: Gas/Electric, Water/Sewer, Garbage Pickup, Renters Insurance Required
Other Features
- Application Form: ONLINE
- Apply At: WWW.SALEASES.COM
- Instdir: Highway 281 to the Wilderness Oak Exit, Right on Summer Glen Way to Right on Winding View
- Interior Features: Two Living Area, Separate Dining Room, Eat-In Kitchen, Two Eating Areas, Island Kitchen, Breakfast Bar, Walk-In Pantry, Study/Library, Game Room, Utility Room Inside, High Ceilings, Open Floor Plan, Cable TV Available, High Speed Internet
- Legal Description: CB 4926B BLK 15 LOT 45 SUMMERGLEN UT-4
- Min Num Of Months: 12
- Miscellaneous: Broker-Manager, Cluster Mail Box, School Bus
- Occupancy: Vacant
- Personal Checks Accepted: No
- Ph To Show: 210-222-2227
- Restrictions: Smoking Outside Only
- Salerent: For Rent
- Section 8 Qualified: No
- Style: Two Story
Owner Information
- Owner Lrealreb: No
Contact Info

- Cynthia Acosta, ABR,GRI,REALTOR ®
- Premier Realty Group
- Mobile: 210.260.1700
- Mobile: 210.260.1700
- cynthiatxrealtor@gmail.com
Property Location and Similar Properties
Nearby Subdivisions
Bluffs Of Lookout Canyon
Canyon Ranch Estates
Canyon Springs
Clementson Ranch
Estancia
Estancia Ranch
Heights @ Stone Oak
Heights At Stone Oak
Heights At Stone Oak Townhomes
Kinder Ranch
Lakeside @ Canyon Sprgs
Lakeside At Canyon Springs
Links At Canyon Springs
Lookout Canyon
Lookout Canyon Creek
Lookout Canyon Estates At
Oliver Ranch
Panther Creek
Panther Creek At Stone O
Promontory Reserve
Prospect Creek At Kinder Ranch
Ridge At Canyon Springs
Ridge Of Silverado Hills
San Miguel At Canyon Springs
Silverado Hills
Springs Of Silverado Hills
Sterling Ridge
Stone Oak Villas
Summerglen
Terra Bella
The Bluffs At Canyon Springs
The Preserve Of Sterling Ridge
The Ridge At Lookout Canyon
The Summit At Sterling Ridge
Timberwood Park
Tuscany Heights
Valencia
Villas At Canyon Springs
Villas Of Silverado Hills
