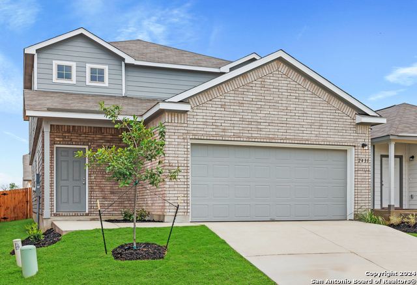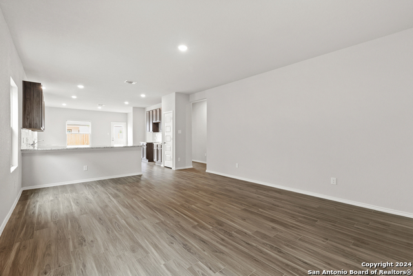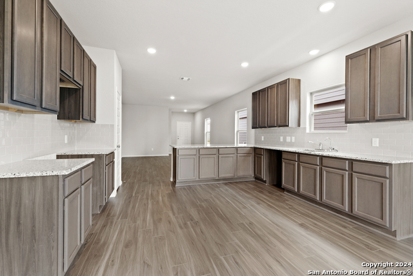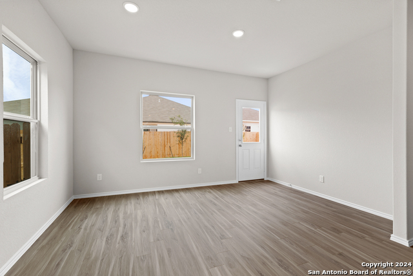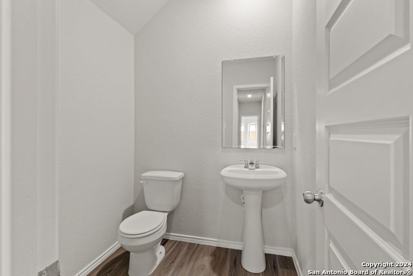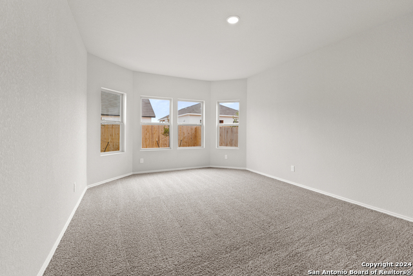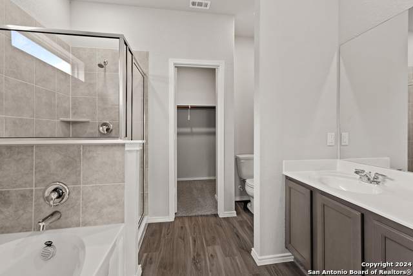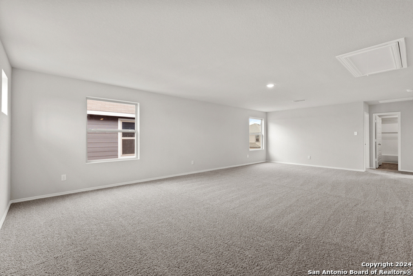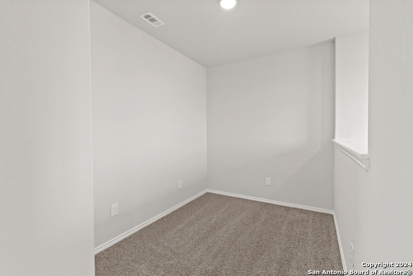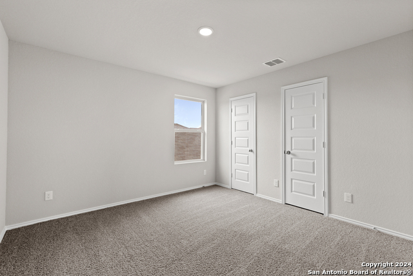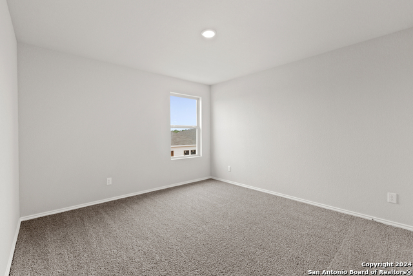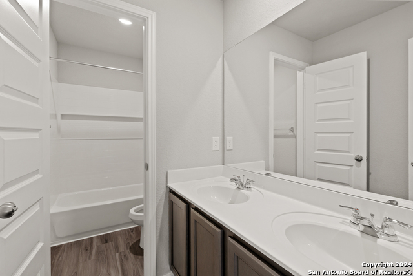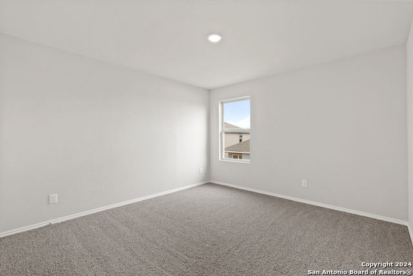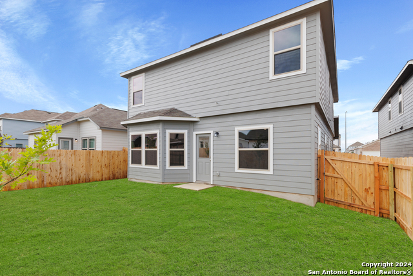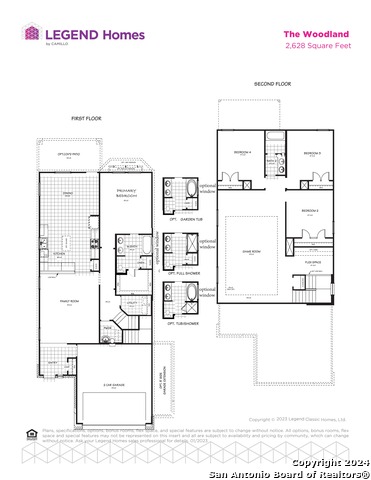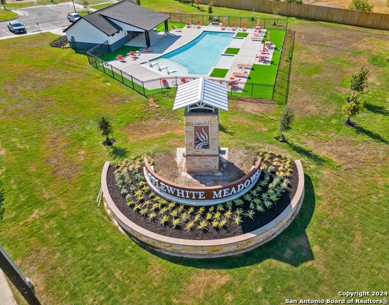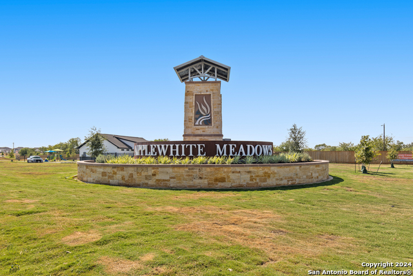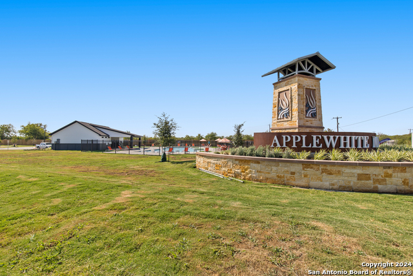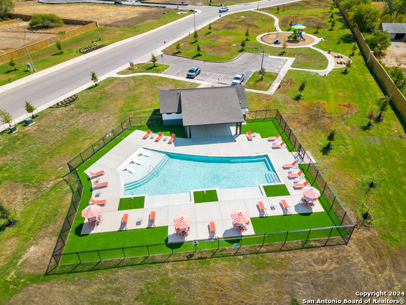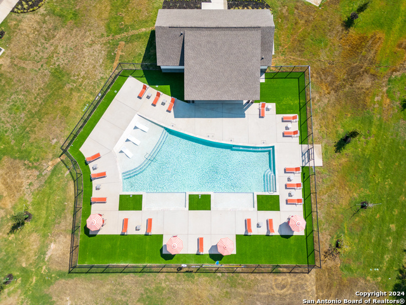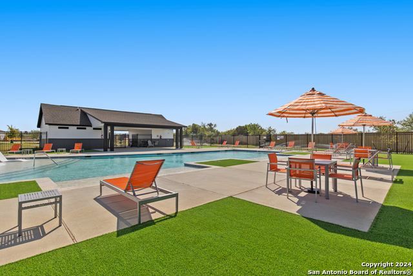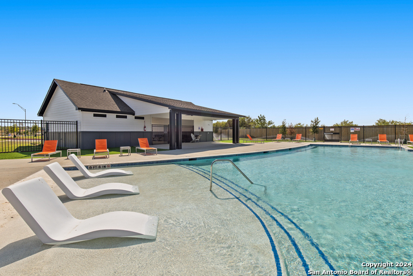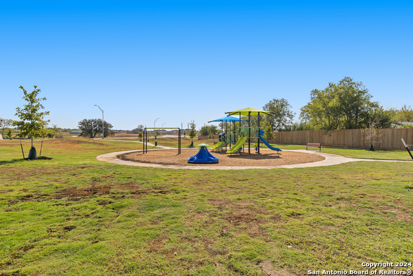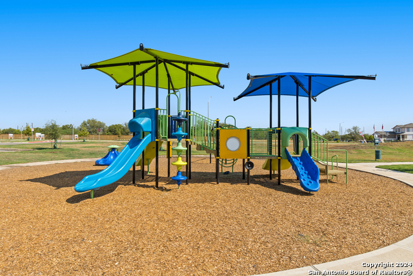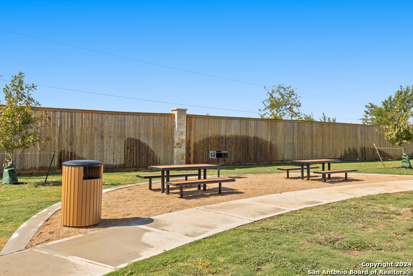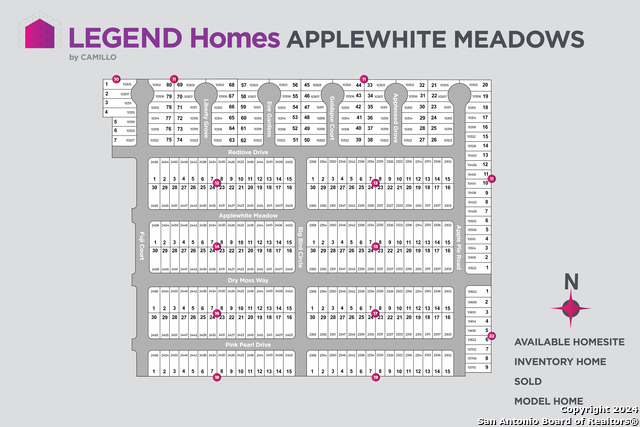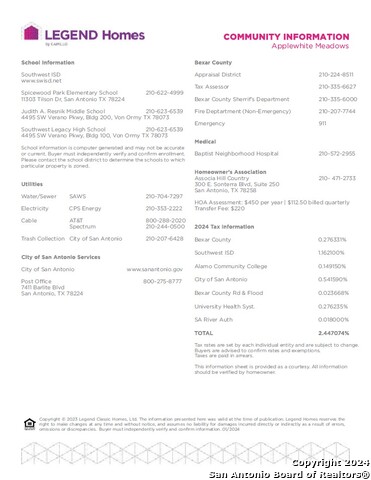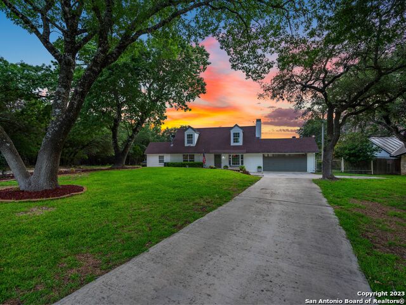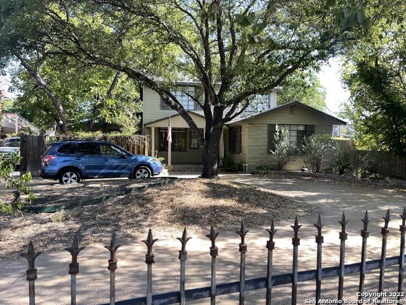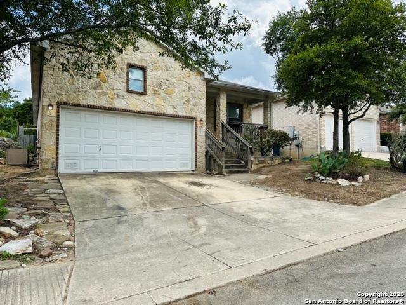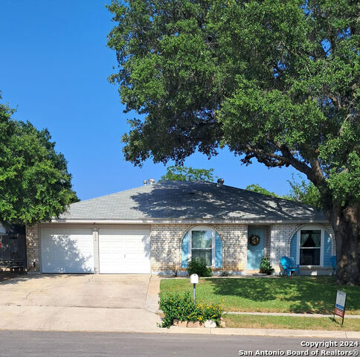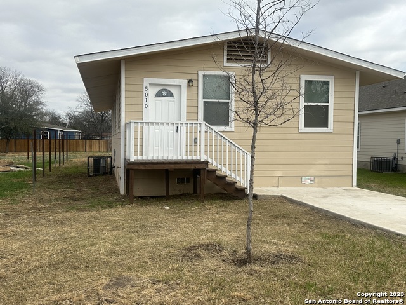2431 Applewhite Meadow, San Antonio, TX 78224
Priced at Only: $334,990
Would you like to sell your home before you purchase this one?
- MLS#: 1793271 ( Single Residential )
- Street Address: 2431 Applewhite Meadow
- Viewed: 21
- Price: $334,990
- Price sqft: $127
- Waterfront: No
- Year Built: 2024
- Bldg sqft: 2628
- Bedrooms: 4
- Total Baths: 3
- Full Baths: 2
- 1/2 Baths: 1
- Garage / Parking Spaces: 2
- Days On Market: 129
- Additional Information
- County: BEXAR
- City: San Antonio
- Zipcode: 78224
- Subdivision: Applewhite Meadows
- District: Southwest I.S.D.
- Elementary School: Spicewood Park
- Middle School: RESNIK
- High School: Legacy
- Provided by: Legend Homes
- Contact: Bradley Tiffan
- (210) 985-5411

- DMCA Notice
Description
Love where you live in Applewhite Meadows in San Antonio, TX! The Woodland floor plan is a spacious two story home with 4 bedrooms, 2.5 baths, and 2 car garage. This home has it all, including vinyl plank flooring throughout the common areas and a Texas sized game room! The gourmet kitchen is sure to please with tons of 42" cabinets and granite countertops! Retreat to the first floor Owner's Suite featuring double sinks, separate tub and shower, and spacious walk in closet. Don't miss your opportunity to call Applewhite Meadows home, schedule a visit today!
Payment Calculator
- Principal & Interest -
- Property Tax $
- Home Insurance $
- HOA Fees $
- Monthly -
Features
Building and Construction
- Builder Name: Legend Homes
- Construction: New
- Exterior Features: Brick, 4 Sides Masonry, Cement Fiber
- Floor: Carpeting, Vinyl
- Foundation: Slab
- Kitchen Length: 10
- Roof: Composition
- Source Sqft: Bldr Plans
Land Information
- Lot Dimensions: 41x112
- Lot Improvements: Street Paved, Curbs, Sidewalks, Streetlights, Fire Hydrant w/in 500'
School Information
- Elementary School: Spicewood Park
- High School: Legacy High School
- Middle School: RESNIK
- School District: Southwest I.S.D.
Garage and Parking
- Garage Parking: Two Car Garage
Eco-Communities
- Energy Efficiency: 13-15 SEER AX, 12"+ Attic Insulation, Double Pane Windows, Energy Star Appliances
- Green Certifications: Energy Star Certified
- Green Features: Mechanical Fresh Air
- Water/Sewer: Water System, Sewer System, City
Utilities
- Air Conditioning: One Central
- Fireplace: Not Applicable
- Heating Fuel: Electric
- Heating: Central, 1 Unit
- Utility Supplier Elec: CPS
- Utility Supplier Grbge: REPUBLIC
- Utility Supplier Water: SAWS
- Window Coverings: None Remain
Amenities
- Neighborhood Amenities: Pool, Park/Playground, Jogging Trails
Finance and Tax Information
- Days On Market: 82
- Home Owners Association Fee: 450
- Home Owners Association Frequency: Annually
- Home Owners Association Mandatory: Mandatory
- Home Owners Association Name: ASSOCIA HILL COUNTRY
- Total Tax: 2.62
Other Features
- Accessibility: 2+ Access Exits
- Block: 12
- Contract: Exclusive Right To Sell
- Instdir: Follow US-281 S, I-37 S and I-410 W to I- 410 Access Rd/SW Loop 410. Take exit 49 from I-410; Continue on I- 410 Access Rd/SW Loop 410. Take Palo Alto Rd and Applewhite Meadow to Pink Pearl Dr
- Interior Features: Two Living Area, Separate Dining Room, Eat-In Kitchen, Breakfast Bar, Game Room, Utility Room Inside, Open Floor Plan, Laundry Lower Level, Laundry Room, Telephone, Walk in Closets
- Legal Desc Lot: 23
- Legal Description: Lot 23 Block 12 Unit 1
- Miscellaneous: Builder 10-Year Warranty, School Bus
- Ph To Show: 210-985-5411
- Possession: Closing/Funding
- Style: Two Story
- Views: 21
Owner Information
- Owner Lrealreb: No
Contact Info

- Cynthia Acosta, ABR,GRI,REALTOR ®
- Premier Realty Group
- Mobile: 210.260.1700
- Mobile: 210.260.1700
- cynthiatxrealtor@gmail.com
Property Location and Similar Properties
Nearby Subdivisions
