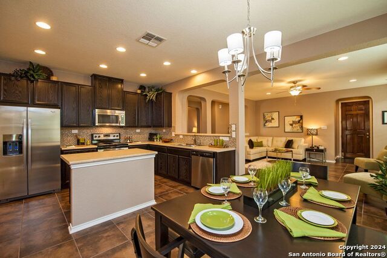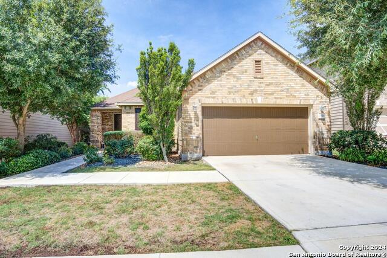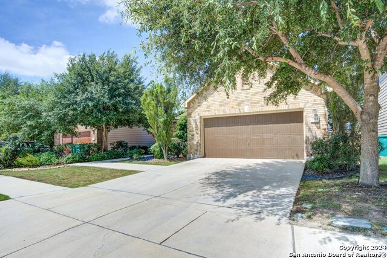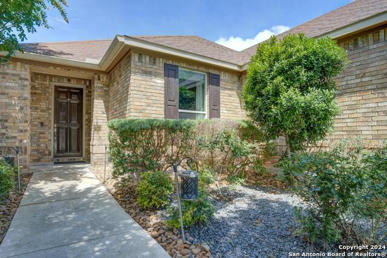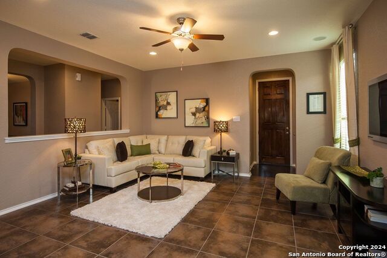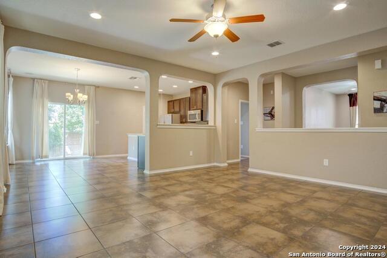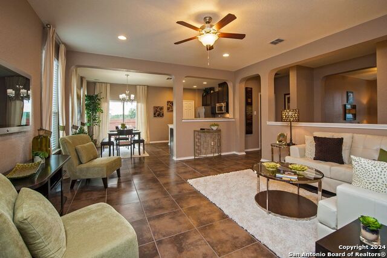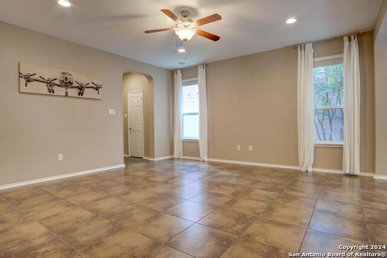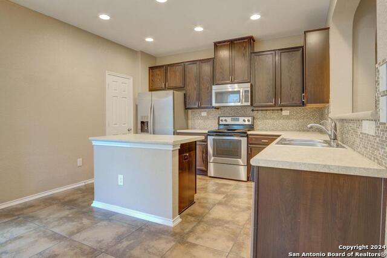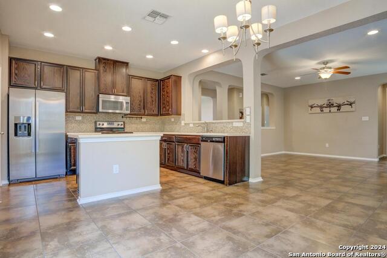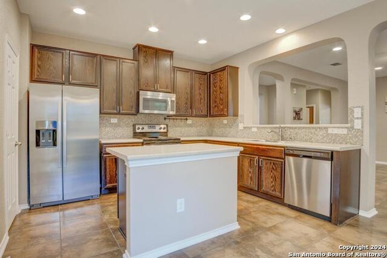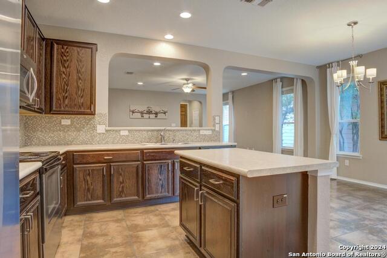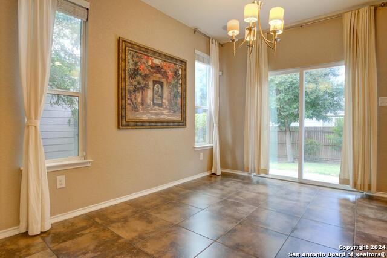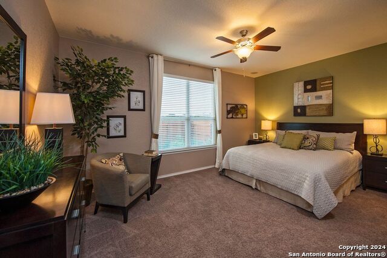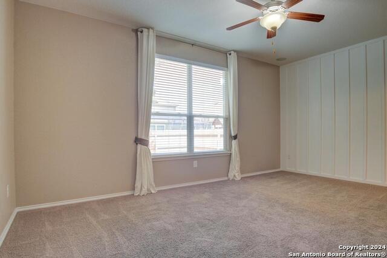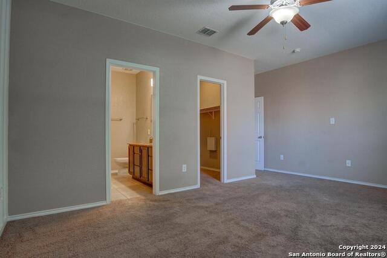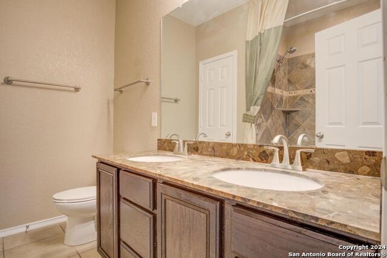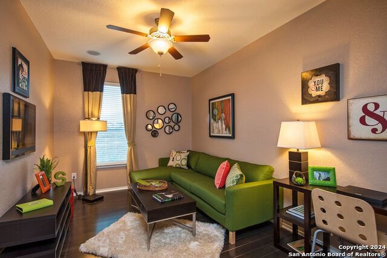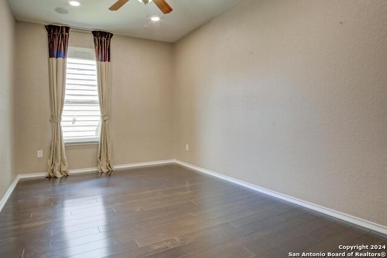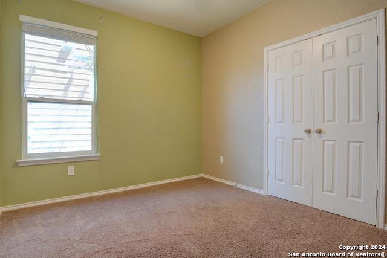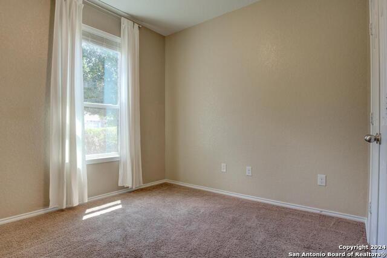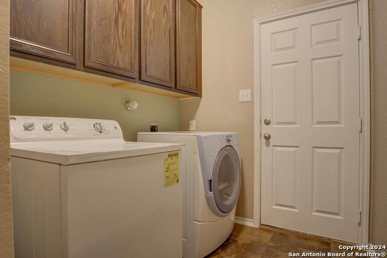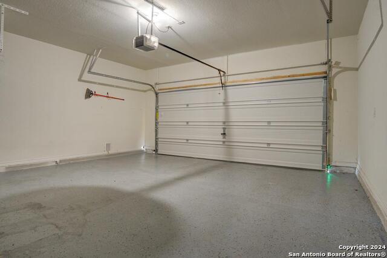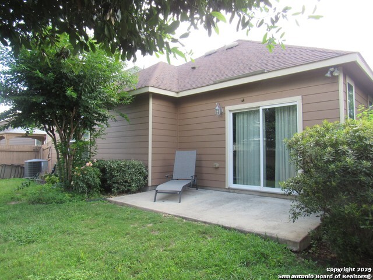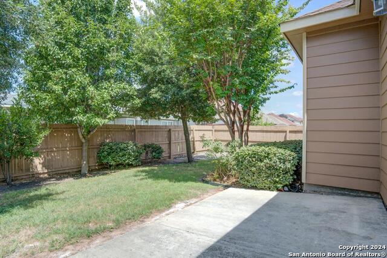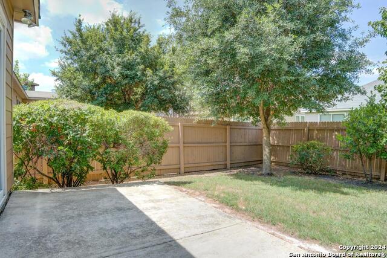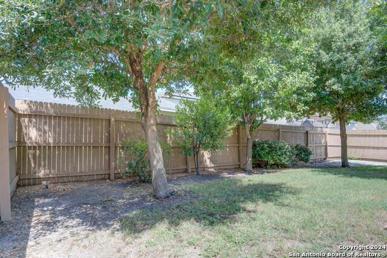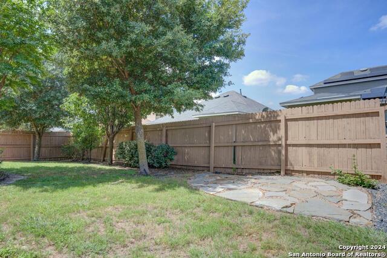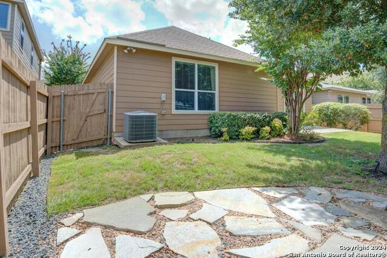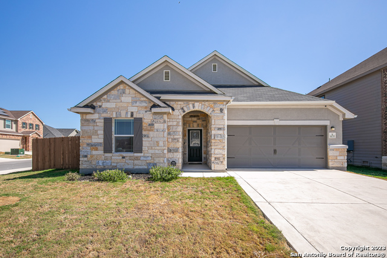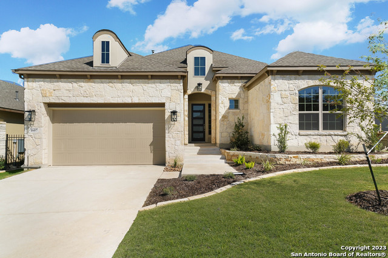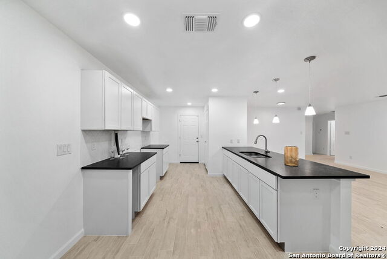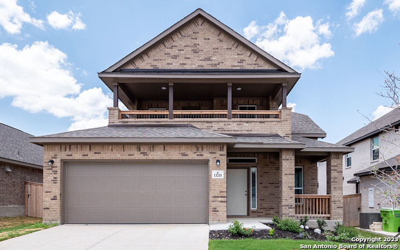7523 Copper Meadow, Converse, TX 78109
Priced at Only: $298,000
Would you like to sell your home before you purchase this one?
- MLS#: 1792961 ( Single Residential )
- Street Address: 7523 Copper Meadow
- Viewed: 10
- Price: $298,000
- Price sqft: $178
- Waterfront: No
- Year Built: 2012
- Bldg sqft: 1670
- Bedrooms: 3
- Total Baths: 2
- Full Baths: 2
- Garage / Parking Spaces: 2
- Days On Market: 133
- Additional Information
- County: BEXAR
- City: Converse
- Zipcode: 78109
- Subdivision: Copperfield
- District: Judson
- Elementary School: COPPERFIELD ELE
- Middle School: Judson
- High School: Judson
- Provided by: Orchard Brokerage
- Contact: Celia Goldsmith
- (210) 387-3865

- DMCA Notice
Description
Welcome to this stunning 3 bedroom, 2 bathroom one story home nestled in Copper Meadow. As you step inside, you'll be greeted with ceramic tile flooring, tall ceilings and an inviting open concept living area that seamlessly connects the dining space and kitchen, perfect for both entertaining and everyday living. The Kitchen offers upgraded stainless steel appliances 42" cabinets and beautiful backsplash. The master suite features a luxurious garden tub, a double vanity, and a spacious walk in closet. In Addition to the other two spacious bedrooms, is a versatile flex room ideal for a playroom, office, or any creative endeavor you envision. Enjoy outdoor living on the extended backyard patio, perfect for relaxing or hosting gatherings. This former model home is commercially landscaped with mature trees and hard scape in both the front and back yard and equipped with an irrigation system. Copperfield Elementary is half a block away, making it walking distance and avoiding crossing any busy streets. 7523 Copperfield is conveniently located off 1604 near shopping centers, major highways, and top rated schools. Don't miss the chance to see this beautiful home and make it your own.
Payment Calculator
- Principal & Interest -
- Property Tax $
- Home Insurance $
- HOA Fees $
- Monthly -
Features
Building and Construction
- Apprx Age: 12
- Builder Name: KB HOMES
- Construction: Pre-Owned
- Exterior Features: Brick, Siding
- Floor: Carpeting, Ceramic Tile
- Foundation: Slab
- Kitchen Length: 12
- Roof: Composition
- Source Sqft: Appsl Dist
Land Information
- Lot Improvements: Street Paved, Street Gutters, Sidewalks, City Street, Interstate Hwy - 1 Mile or less
School Information
- Elementary School: COPPERFIELD ELE
- High School: Judson
- Middle School: Judson Middle School
- School District: Judson
Garage and Parking
- Garage Parking: Two Car Garage
Eco-Communities
- Energy Efficiency: 13-15 SEER AX, Programmable Thermostat, Double Pane Windows, Energy Star Appliances, Low E Windows, Ceiling Fans
- Green Certifications: Energy Star Certified
- Green Features: Low Flow Commode
- Water/Sewer: Water System
Utilities
- Air Conditioning: One Central
- Fireplace: Not Applicable
- Heating Fuel: Electric
- Heating: Central
- Recent Rehab: No
- Window Coverings: All Remain
Amenities
- Neighborhood Amenities: None
Finance and Tax Information
- Days On Market: 95
- Home Owners Association Fee: 149
- Home Owners Association Frequency: Annually
- Home Owners Association Mandatory: Mandatory
- Home Owners Association Name: MEADOWS OF COPPERFIELD
- Total Tax: 5657.89
Rental Information
- Currently Being Leased: Yes
Other Features
- Block: 18
- Contract: Exclusive Right To Sell
- Instdir: 1604 N past 281 towards converse turn right on Coppergate and then right at the stop sign on Copper Meadow, house will be on the left
- Interior Features: One Living Area, Eat-In Kitchen, Island Kitchen, Breakfast Bar, Walk-In Pantry, Study/Library, Media Room, Utility Room Inside, 1st Floor Lvl/No Steps, Cable TV Available, High Speed Internet, All Bedrooms Downstairs, Laundry Lower Level, Walk in Closets, Attic - Storage Only
- Legal Desc Lot: 14
- Legal Description: CB 5069B (MEADOWS OF COPPERFIELD UT-6), BLOCK 18 LOT 14 AMEN
- Occupancy: Vacant
- Ph To Show: 210-222-2227
- Possession: Closing/Funding
- Style: One Story
- Views: 10
Owner Information
- Owner Lrealreb: No
Contact Info

- Cynthia Acosta, ABR,GRI,REALTOR ®
- Premier Realty Group
- Mobile: 210.260.1700
- Mobile: 210.260.1700
- cynthiatxrealtor@gmail.com
Property Location and Similar Properties
Nearby Subdivisions
Abbott Estates
Ackerman Gardens Unit-2
Astoria Place
Autumn Run
Avenida
Bridgehaven
Caledonian
Catalina
Chandler Crossing
Cimarron
Cimarron Country
Cimarron Jd
Cimarron Landing
Cimarron Trail
Cimarron Trail, Scheel Farms
Cimarron Trails
Cimarron Valley
Converse Heights
Converse Hill
Converse Hills
Copperfield
Dover
Dover Ii
Escondido Creek
Escondido Meadows
Escondido Meadows Subd
Escondido North
Escondido/parc At
Fair Meadows
Flora Meadows
Gardens Of Converse
Glenloch Farms
Green Rd/abbott Rd West
Green Td/abbott Rd West
Hanover Cove
Hightop Ridge
Horizon Point
Horizon Point-premeir Plus
Horizon Pointe
Horizon Pointe Ut-10b
Katzer Ranch
Kb Kitty Hawk
Kendall Brook
Kendall Brook Unit 1b
Key Largo
Knox Ridge
Lake Aire
Lakeaire
Liberte
Loma Alta
Loma Alta Estates
Macarthur Park
Meadow Brook
Meadow Ridge
Millers Point
Millican Grove
Miramar
Miramar Unit 1
N/a
Northampton
Notting Hill
Out Of Sa/bexar Co.
Out/converse
Paloma
Paloma Park
Paloma Subd
Paloma Unit 5a
Placid Park
Placid Park Area (jd)
Quail Ridge
Randolph Crossing
Randolph Valley
Rolling Creek
Rose Valley
Sage Meadows Ut-1
Santa Clara
Savannah Place
Savannah Place Unit 1
Savannah Place Ut-2
Scucisd/judson Rural Developme
Silverton Valley
Skyview
Summerhill
The Fields Of Dover
The Landing At Kitty Hawk
The Meadows
The Wilder
Ventura
Ventura Heights
Vista Real
Willow View Unit 1
Windfield
Windfield Unit1
Winterfell
