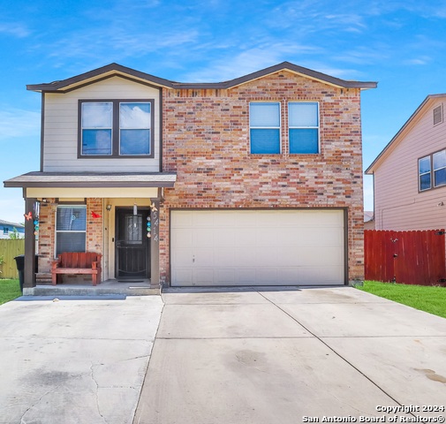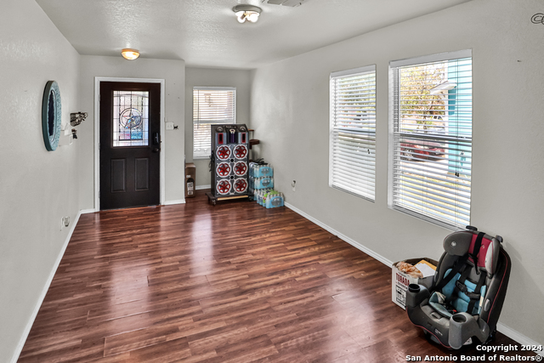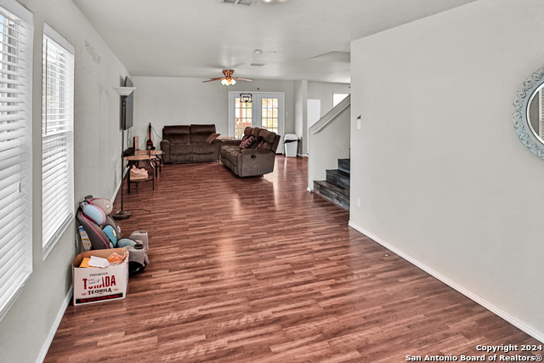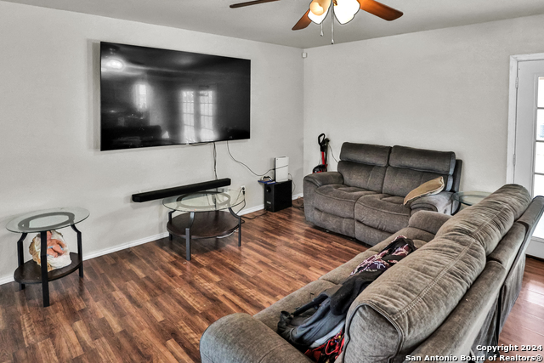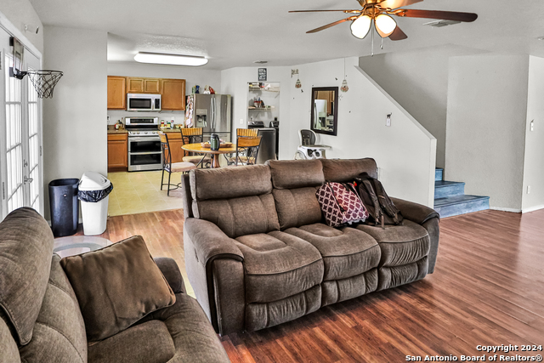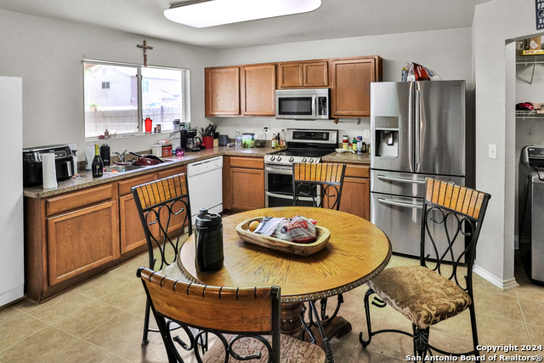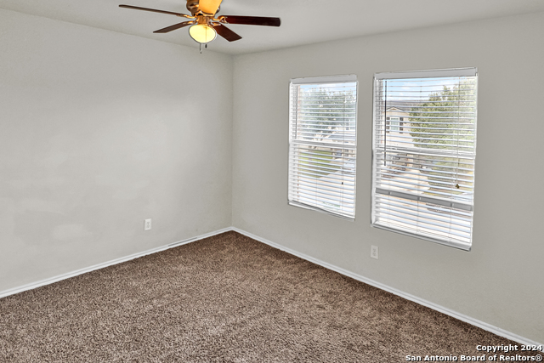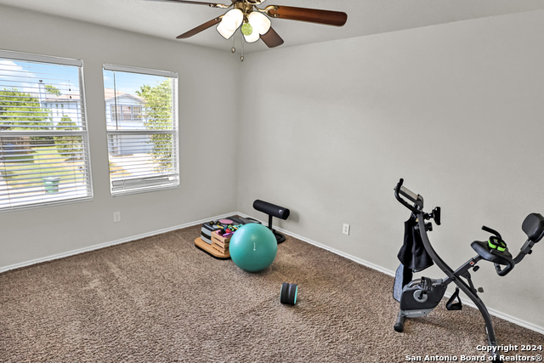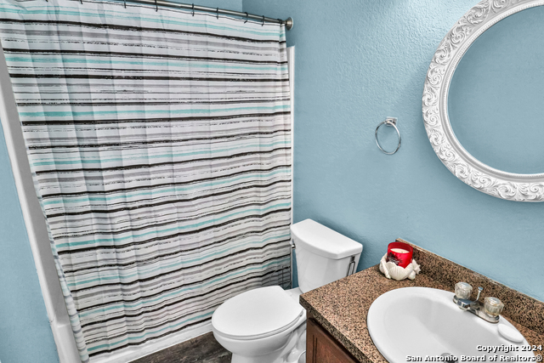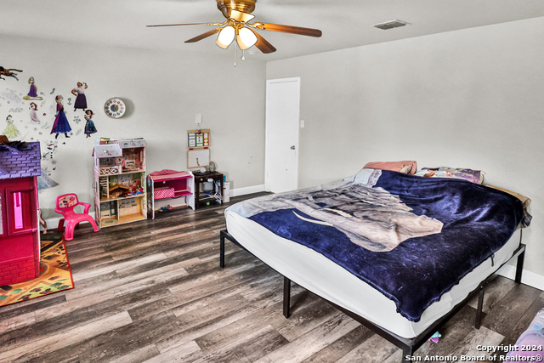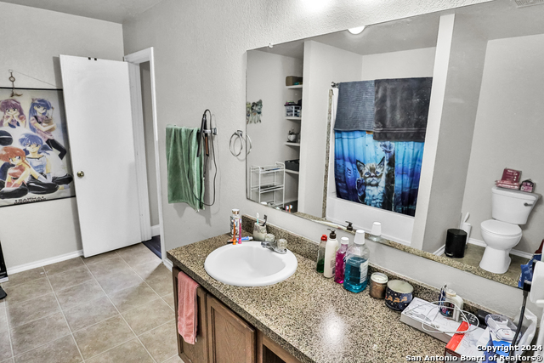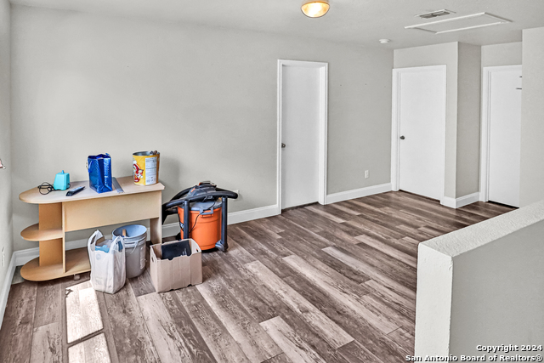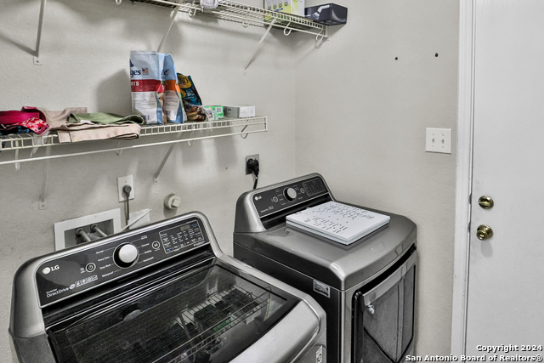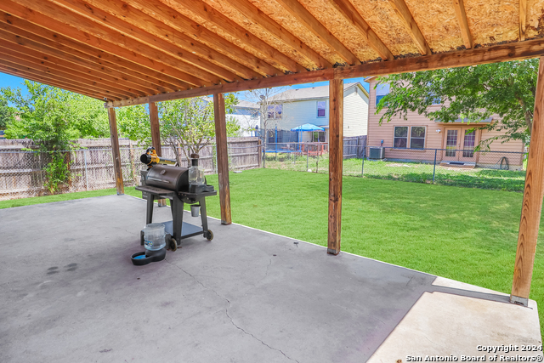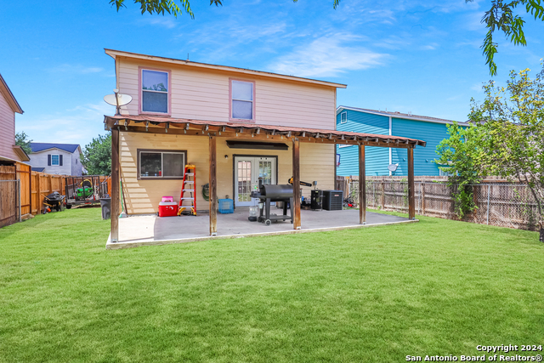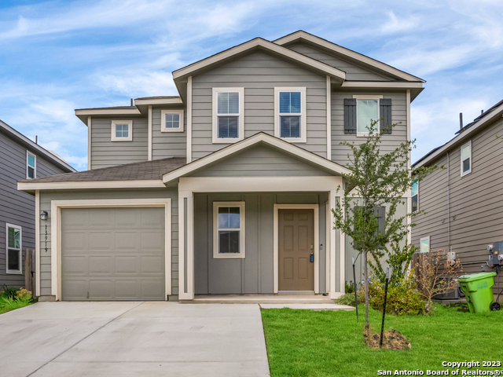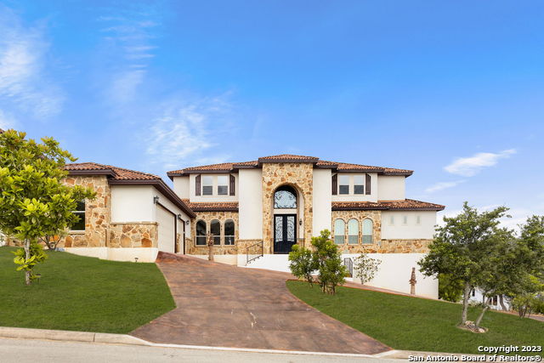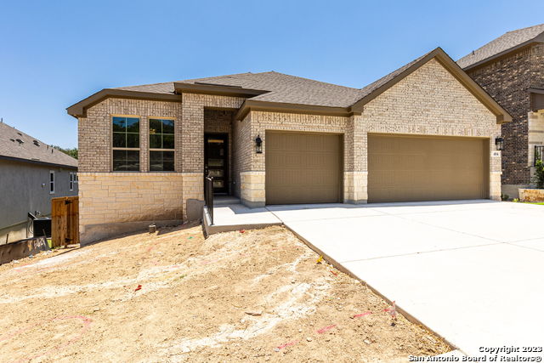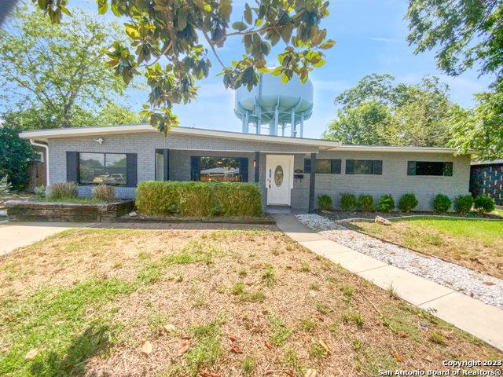5414 Kensington Run, San Antonio, TX 78228
Priced at Only: $250,000
Would you like to sell your home before you purchase this one?
- MLS#: 1791957 ( Single Residential )
- Street Address: 5414 Kensington Run
- Viewed: 11
- Price: $250,000
- Price sqft: $128
- Waterfront: No
- Year Built: 2006
- Bldg sqft: 1960
- Bedrooms: 3
- Total Baths: 2
- Full Baths: 2
- Garage / Parking Spaces: 2
- Days On Market: 133
- Additional Information
- County: BEXAR
- City: San Antonio
- Zipcode: 78228
- Subdivision: Canterbury Farms
- District: Northside
- Elementary School: Jim G Martin
- Middle School: Ross Sul
- High School: Holmes Oliver W
- Provided by: All City San Antonio Registered Series
- Contact: Evelyn Guerrero
- (210) 625-1459

- DMCA Notice
Description
Host endless gatherings in the spacious and cozy living area, which flows seamlessly into the dining room and eat in kitchen. Upstairs, you'll find a spacious loft, perfect for an office, game room or study area. All bedrooms are upstairs with walk in closets. The primary bedroom is a generously enormous, with a huge walk in closet. Upgraded large exterior concrete slab with open porch and flat backyard. Plus, new laminate floor on some areas, new painted bathroom and new baseboards throughout. Location is key! Minutes inside of 410. Close to Lackland Airforce Base, Southwest Research Institute, Highway 151, and minutes from Downtown San Antonio. Don't miss out and schedule your visit today! Seller is contributing $5000 towards closing cost plus add new carpet with color of your choice!
Payment Calculator
- Principal & Interest -
- Property Tax $
- Home Insurance $
- HOA Fees $
- Monthly -
Features
Building and Construction
- Apprx Age: 18
- Builder Name: Fieldstone
- Construction: Pre-Owned
- Exterior Features: Brick, Siding, Cement Fiber
- Floor: Carpeting, Ceramic Tile, Laminate
- Foundation: Slab
- Kitchen Length: 13
- Roof: Composition
- Source Sqft: Appsl Dist
School Information
- Elementary School: Jim G Martin
- High School: Holmes Oliver W
- Middle School: Ross Sul
- School District: Northside
Garage and Parking
- Garage Parking: Two Car Garage
Eco-Communities
- Water/Sewer: City
Utilities
- Air Conditioning: One Central
- Fireplace: Not Applicable
- Heating Fuel: Electric
- Heating: Central
- Utility Supplier Elec: CPS
- Utility Supplier Gas: CPS
- Utility Supplier Grbge: CITY
- Utility Supplier Sewer: SAWS
- Utility Supplier Water: SAWS
- Window Coverings: Some Remain
Amenities
- Neighborhood Amenities: None
Finance and Tax Information
- Days On Market: 116
- Home Owners Association Fee: 150
- Home Owners Association Frequency: Quarterly
- Home Owners Association Mandatory: Mandatory
- Home Owners Association Name: CANTEBURY FARMS HOMEOWNERS ASSOCIATION INC
- Total Tax: 5534.07
Other Features
- Contract: Exclusive Right To Sell
- Instdir: From W Commerce St take a left on Callaghan Rd. Then take a right on Stiffkey Dr, take another right on Canterbury St and then a left on Kensington Run and go straight. House will be located on the right side of the street.
- Interior Features: One Living Area, Separate Dining Room, Eat-In Kitchen, Two Eating Areas, Walk-In Pantry, Game Room, Loft, Utility Room Inside, Cable TV Available, High Speed Internet, Laundry in Closet, Laundry Main Level, Laundry Room, Walk in Closets, Attic - Pull Down Stairs
- Legal Description: NCB 15029 BLK 8 LOT 8 CANTERBURY SUBD UT-3
- Occupancy: Owner
- Ph To Show: 210-222-2227
- Possession: Closing/Funding
- Style: Two Story
- Views: 11
Owner Information
- Owner Lrealreb: No
Contact Info

- Cynthia Acosta, ABR,GRI,REALTOR ®
- Premier Realty Group
- Mobile: 210.260.1700
- Mobile: 210.260.1700
- cynthiatxrealtor@gmail.com
Property Location and Similar Properties
Nearby Subdivisions
26th/zarzamora
Alameda Gardens
Blueridge
Canterbury Farms
Canterbury Sub
Culebra Park
Donaldson Terrace
Ebony/falcon
High Sierra
Hillcrest
Hillcrest-south
Inspiration Hills
Jefferson Terrace
Loma Area
Loma Area 1a Ed
Loma Area 2
Loma Area 2 Ed
Loma Bella
Loma Park
Loma Park Heights
Magnolia Fig Gardens
Memorial Heights
Mount Vernon Place
N/a
Prospect Area 3 (ed)
Prospect Hill
S09594
Science Park
Sunset Hills
Sunshine Park
Sunshine Park Estate
Undefined
University Park
Villa Aldama
Windsor Place
Woodlawn Hills
Woodlawn Lake
Woodlawn Park
Zarzamora Ht
