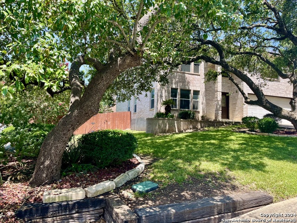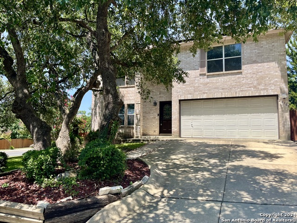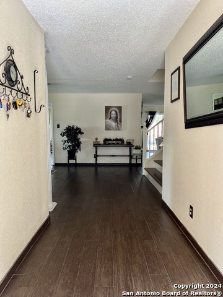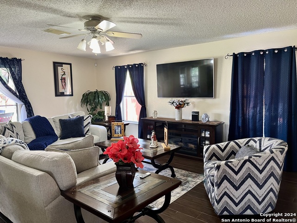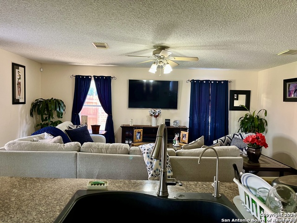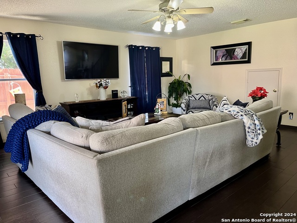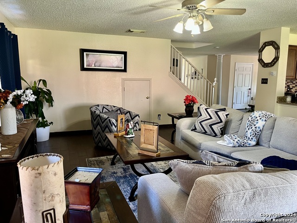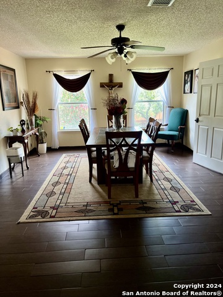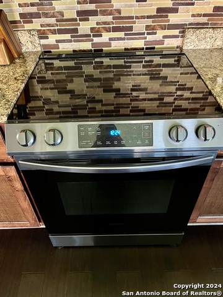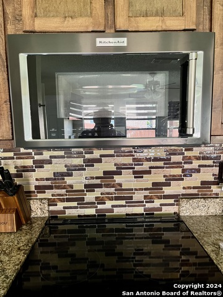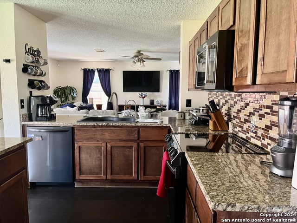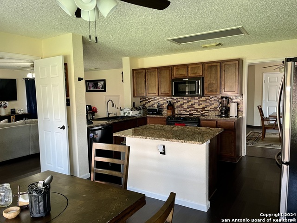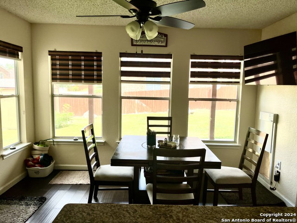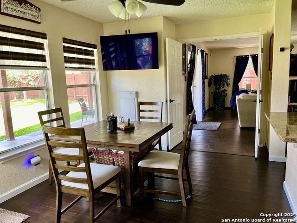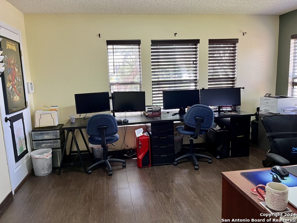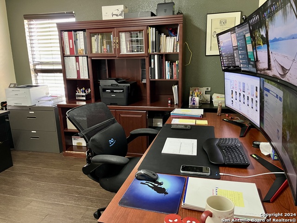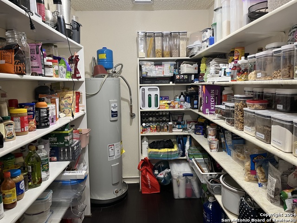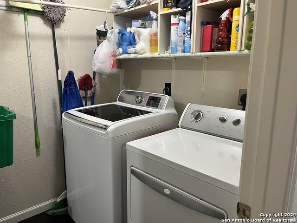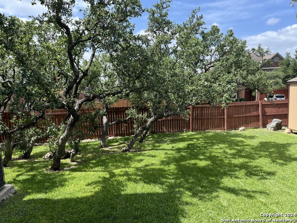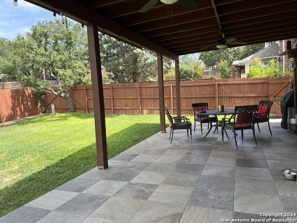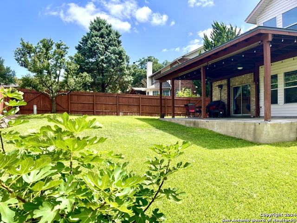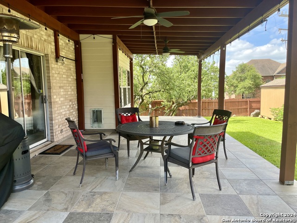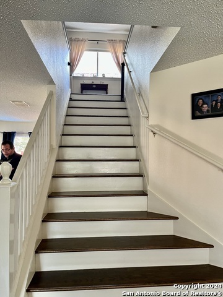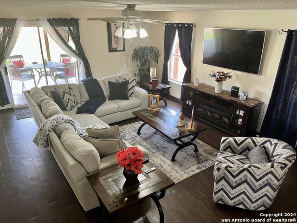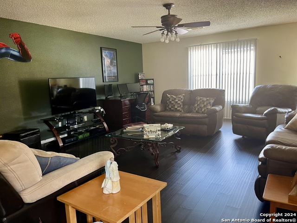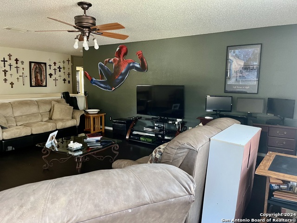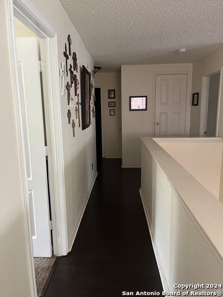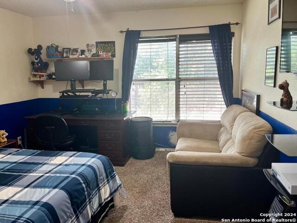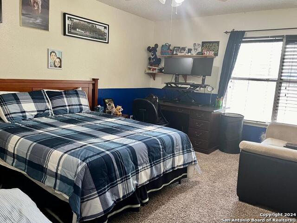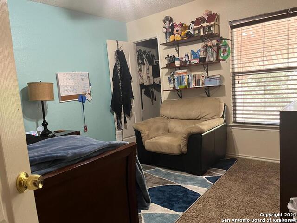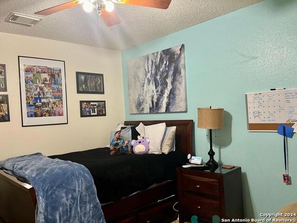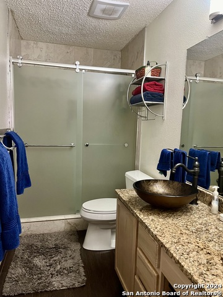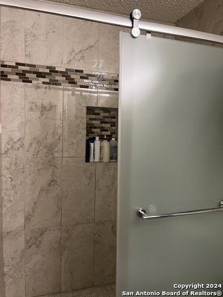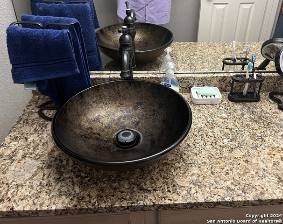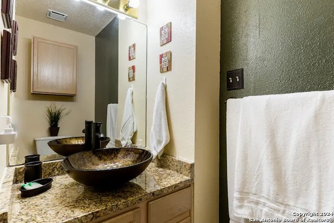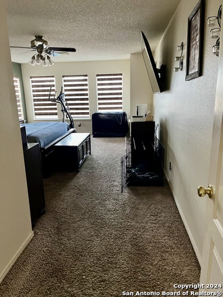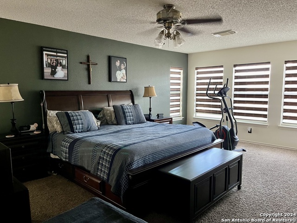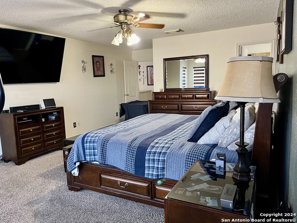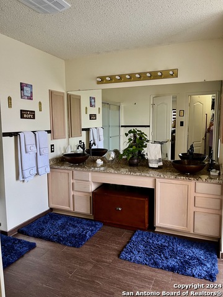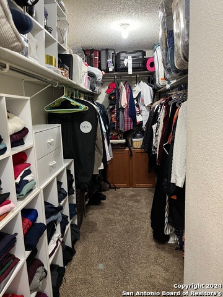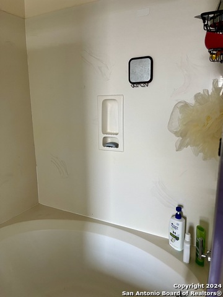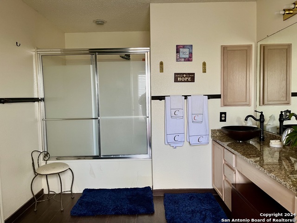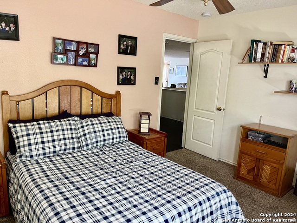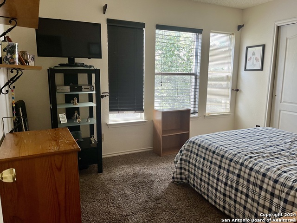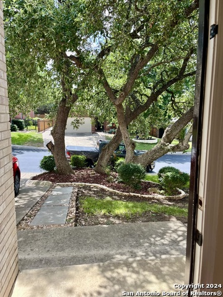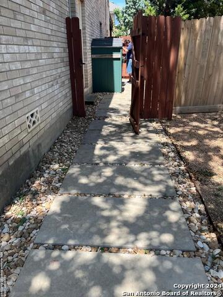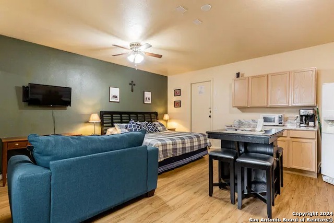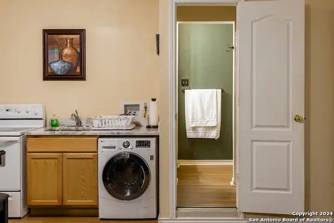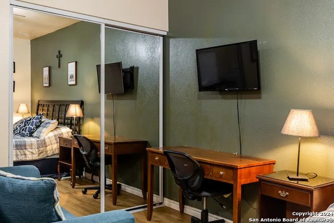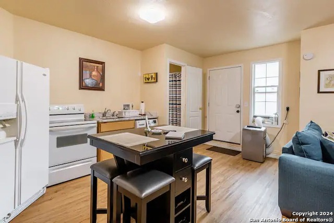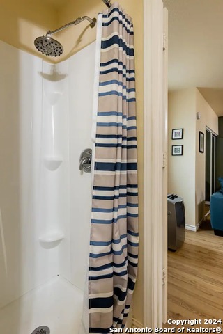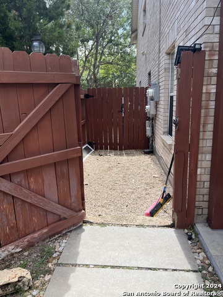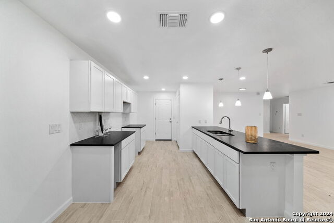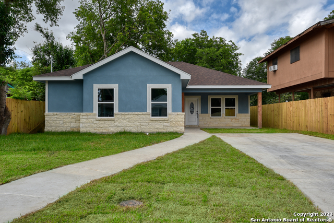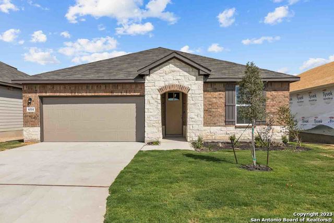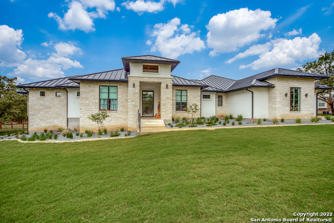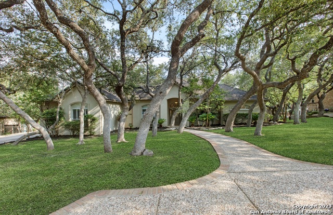22103 Pelican Creek, San Antonio, TX 78258
Priced at Only: $519,500
Would you like to sell your home before you purchase this one?
- MLS#: 1791108 ( Single Residential )
- Street Address: 22103 Pelican Creek
- Viewed: 15
- Price: $519,500
- Price sqft: $158
- Waterfront: No
- Year Built: 1999
- Bldg sqft: 3288
- Bedrooms: 5
- Total Baths: 3
- Full Baths: 3
- Garage / Parking Spaces: 1
- Days On Market: 136
- Additional Information
- County: BEXAR
- City: San Antonio
- Zipcode: 78258
- Subdivision: Champion Springs
- District: Reagan High School
- Elementary School: Las Lomas
- Middle School: Barbara Bush
- High School: Ronald Reagan
- Provided by: Mi Casa Su Casa Properties
- Contact: Maria Kennedy
- (210) 772-4918

- DMCA Notice
Description
Located in an establish neighborhood of Stone Oak this beautiful home on a corner lot offers 5 bedrooms, one is a spacious full efficiency studio, including a full bathroom, kitchenette & separate entrance. The highlight of the home is its open kitchen perfect for entertaining and everyday living. The living area provides a welcoming space for relaxation and entertaining. The primary bedroom is located upstairs whith additional 3 bedrooms & a game room. Downstairs you'll find a roomy office. Huge covered terrace 14x34 ( metal roof) This home is better than a new one, it offers beautiful granite countertops in kitchen and baths except in the studio where it has marble. very elegant tile flooring with wood look, combined with superior quality water proof laminate in kitchen, breakfast nook and game room. Enjoy the beautiful back yard with green grass & a shed. Gorgeous landscaping in the front yard. mature trees! SO may details, Smart doggie door. The solar panels are owned ($25K)so you will save thousands in electrical bills, Ave Cost $&0 to $150/m depending on the season. Roof was replaced in 2018, HVAC 2020,Water heater 2023. One more, sprinkler system. The garage has been converted into a full studio with a full bathroom and kitchenette. Schedule your showing today .
Payment Calculator
- Principal & Interest -
- Property Tax $
- Home Insurance $
- HOA Fees $
- Monthly -
Features
Building and Construction
- Apprx Age: 25
- Builder Name: KB
- Construction: Pre-Owned
- Exterior Features: Brick, Siding
- Floor: Carpeting, Ceramic Tile, Laminate
- Foundation: Slab
- Kitchen Length: 15
- Other Structures: Shed(s)
- Roof: Composition, Metal
- Source Sqft: Appsl Dist
Land Information
- Lot Description: Corner
- Lot Improvements: Street Paved, Curbs, Sidewalks, Streetlights, Fire Hydrant w/in 500'
School Information
- Elementary School: Las Lomas
- High School: Ronald Reagan
- Middle School: Barbara Bush
- School District: Reagan High School
Garage and Parking
- Garage Parking: Converted Garage, Side Entry
Eco-Communities
- Energy Efficiency: Smart Electric Meter, 16+ SEER AC, Programmable Thermostat, Double Pane Windows, Foam Insulation, Ceiling Fans
- Green Features: Solar Panels
- Water/Sewer: Water System, Sewer System
Utilities
- Air Conditioning: One Central, One Window/Wall
- Fireplace: Not Applicable
- Heating Fuel: Electric
- Heating: Central, Window Unit
- Utility Supplier Elec: CPS
- Utility Supplier Grbge: Private
- Utility Supplier Sewer: SAWS
- Utility Supplier Water: SAWS
- Window Coverings: Some Remain
Amenities
- Neighborhood Amenities: None
Finance and Tax Information
- Days On Market: 98
- Home Faces: East
- Home Owners Association Fee 2: 200
- Home Owners Association Fee: 116
- Home Owners Association Frequency: Semi-Annually
- Home Owners Association Mandatory: Mandatory
- Home Owners Association Name: STONE OAK POA
- Home Owners Association Name2: SUNDANCE AT STONE OAK
- Home Owners Association Payment Frequency 2: Semi-Annually
- Total Tax: 9848
Rental Information
- Currently Being Leased: No
Other Features
- Block: 15
- Contract: Exclusive Right To Sell
- Instdir: Stone Oak Pkwy, right onto Knights Cross Dr, right onto Legend Point Dr, Take the 1st right onto Pelican Creek
- Interior Features: Two Living Area, Separate Dining Room, Two Eating Areas, Island Kitchen, Walk-In Pantry, Study/Library, Game Room, Loft, Utility Room Inside, Secondary Bedroom Down, Converted Garage, Open Floor Plan, High Speed Internet, Laundry Main Level, Laundry Room, Telephone, Walk in Closets, Attic - Access only, Attic - Pull Down Stairs
- Legal Description: NCB 19219 BLK 15 LOT 6 SUNDANCE SUBD UT-1
- Miscellaneous: As-Is
- Occupancy: Owner
- Ph To Show: 210-389-8587
- Possession: Closing/Funding
- Style: Two Story, Traditional
- Views: 15
Owner Information
- Owner Lrealreb: No
Contact Info

- Cynthia Acosta, ABR,GRI,REALTOR ®
- Premier Realty Group
- Mobile: 210.260.1700
- Mobile: 210.260.1700
- cynthiatxrealtor@gmail.com
Property Location and Similar Properties
Nearby Subdivisions
Arrowhead
Big Springs
Big Springs On The G
Breezes At Sonterra
Canyon Rim
Champion Springs
Champions Ridge
Coronado - Bexar County
Crescent Oaks
Estates At Champions Run
Glen At Stone Oak T
Greystone
Heights At Stone Oak
Hidden Canyon - Bexar County
Hills Of Stone Oak
Iron Mountain Ranch
Knights Cross
Las Lomas
Meadows Of Sonterra
Mesa Grande
Mesa Verde
Mesas At Canyon Springs
Mount Arrowhead
Mountain Lodge
Mountain Lodge/the Villas At
Oaks At Sonterra
Peak At Promontory
Promontory Pointe
Quarry At Iron Mountain
Remington Heights
Rogers Ranch
Saddle Mountain
Sienna
Sonterra
Sonterra The Midlands
Sonterra/the Highlands
Sonterrathe Highlands
Stone Mountain
Stone Oak
Stone Oak Meadows
Stone Valley
The Gardens At Greystone
The Hills At Sonterra
The Meadows At Sonterra
The Oaklands
The Park At Hardy Oak
The Pinnacle
The Province/vineyard
The Ridge At Stoneoak
The Summit 2
The Summit At Stone Oak
The Villages At Stone Oak
The Vineyard
The Vistas Of Sonterra
The Waters Of Sonterra
Tuscany Hills
Village In The Hills
Woods At Sonterra
