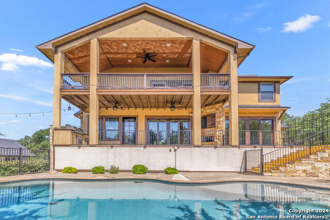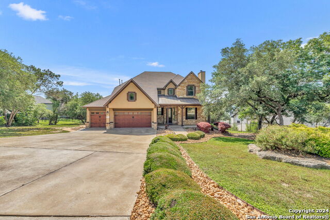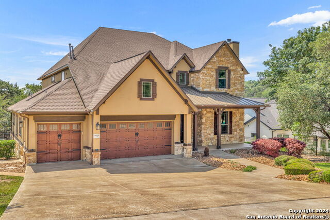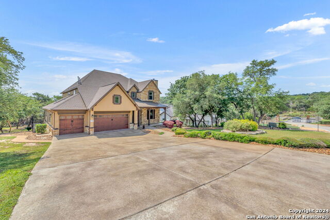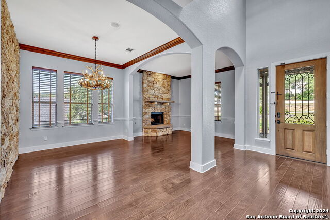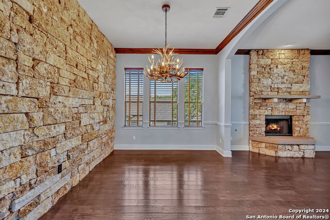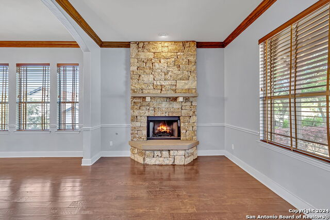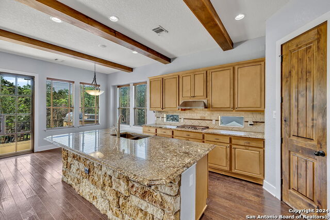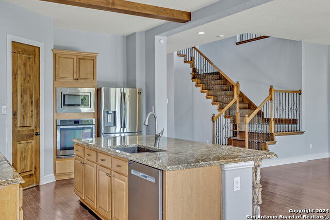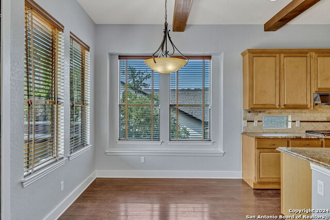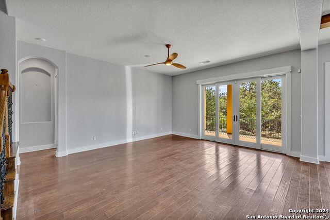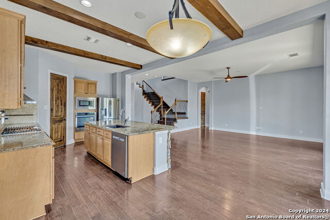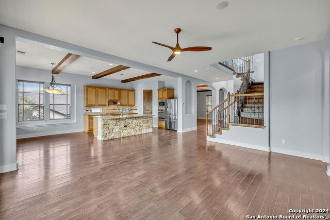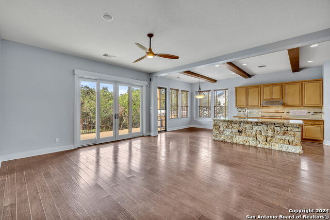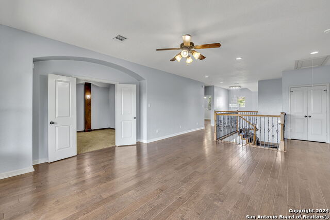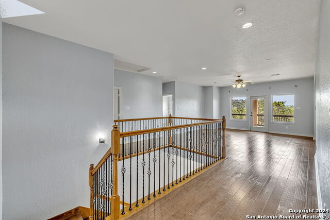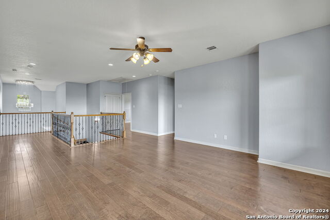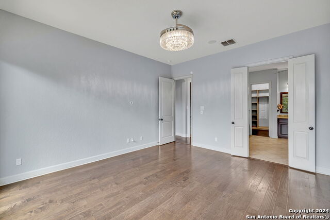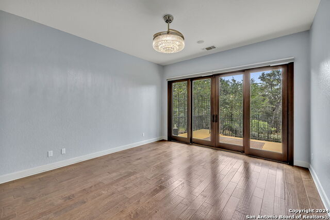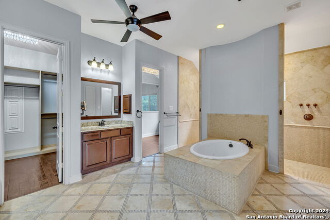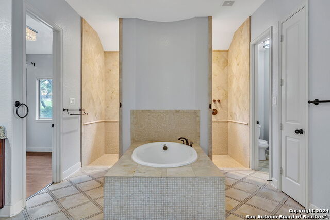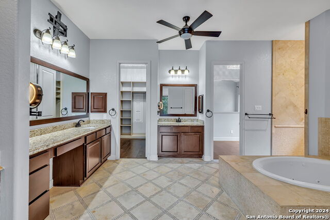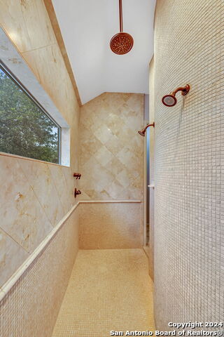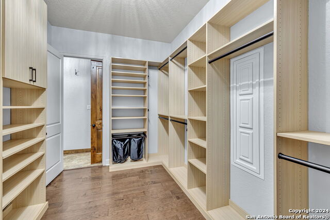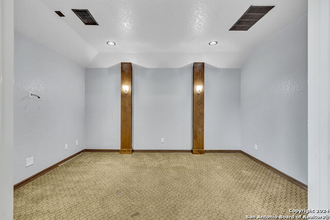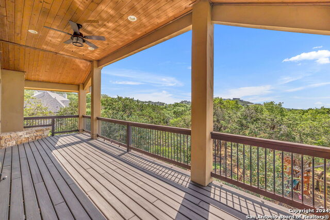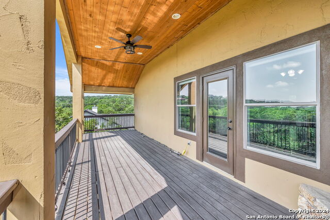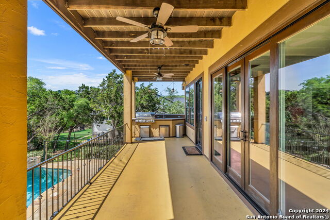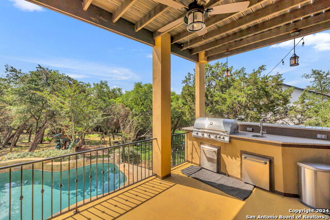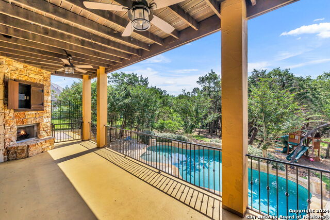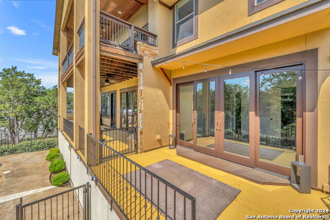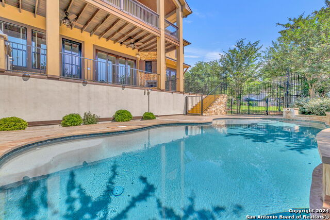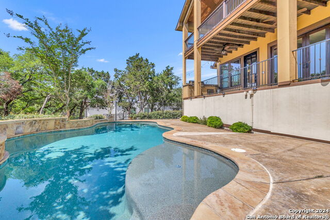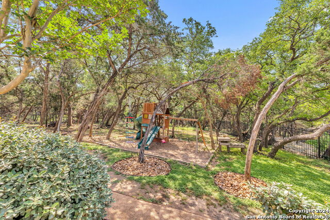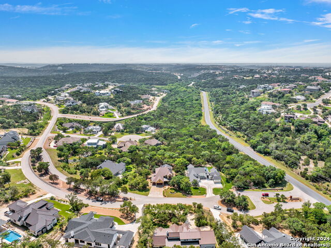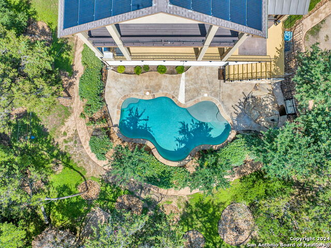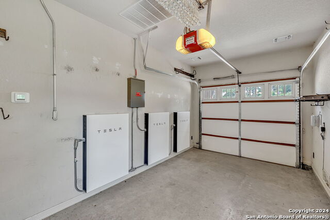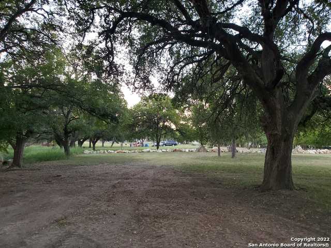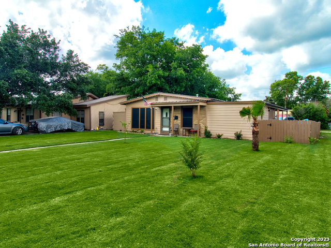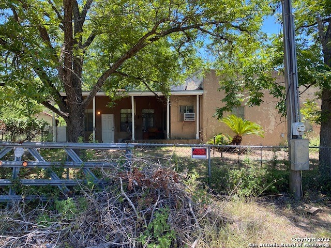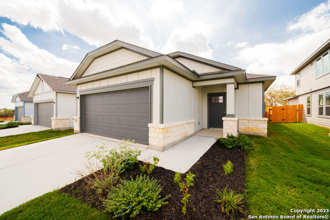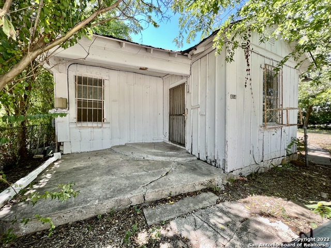8826 Falcon Pl, San Antonio, TX 78256
Priced at Only: $8,500
Would you like to sell your home before you purchase this one?
- MLS#: 1789554 ( Residential Rental )
- Street Address: 8826 Falcon Pl
- Viewed: 12
- Price: $8,500
- Price sqft: $2
- Waterfront: No
- Year Built: 2010
- Bldg sqft: 3771
- Bedrooms: 5
- Total Baths: 4
- Full Baths: 3
- 1/2 Baths: 1
- Days On Market: 143
- Additional Information
- County: BEXAR
- City: San Antonio
- Zipcode: 78256
- Subdivision: Bloomfield Hills
- District: Northside
- Elementary School: Bonnie Ellison
- Middle School: Hector Garcia
- High School: Louis D Brandeis
- Provided by: Exquisite Properties, LLC
- Contact: Adrian Mendoza
- (210) 494-1695

- DMCA Notice
Description
Luxury custom built home with a pool and sweeping hill country views in the prestigious gated community of Bloomfield Hills! This hill country inspired home has it all! Upon entry, you are greeted by the natural light that fills both the formal sitting and dining rooms. The formal sitting room is complimented by a gas fireplace stacked floor to ceiling with Texas Native Stones. Enjoy a true Texas dining experience in the formal dining, adorned with an Antler Chandelier and a stacked stone rock accent wall. The open concept kitchen features an expansive island with stone accents and granite countertops, stainless steel gas appliances, wood ceiling beams and a breakfast nook with built in bench seating. The main level master suite feels like a true oasis featuring an elegant ensuite bath with marble floors, a jacuzzi tub, double entry shower, multiple vanities, access to a versatile exercise room or home office and a spacious walk in closet which is uniquely connected to the laundry room. Sliding doors from the master lead to your private patio sitting area overlooking the pool and backyard. Upstairs, the second family room features an entrance to another outdoor patio with the hill country views you have been searching for! Additionally on the second floor, four generously sized bedrooms with a separate media room and two full baths provides ample space for comfort and entertainment. And truly, one of the best features of this home is the spectacular outdoor multi level living spaces: 2 large, covered patios one with a fireplace and a built in kitchen, a separate patio off the master, all overlooking the inground pool with fun water features and laid against the backdrop of the private, treed backyard adorned with Texas native landscaping. Most importantly, never worry about being without power, because the 3 Tesla Power Wall Generators located in the 3rd car garage, will store power from the expansive solar panels. Added Feature: an Electric car charging station in the main garage. Nestled in one of San Antonio's most convenient locations just outside of 1604 at Babcock Rd, it's a short drive to La Cantera, the Rim, Loma Vida Spa, Fiesta Texas, UTSA, as well as the shopping and dining options near Bandera Road and the Alamo Ranch Marketplace.
Payment Calculator
- Principal & Interest -
- Property Tax $
- Home Insurance $
- HOA Fees $
- Monthly -
Features
Building and Construction
- Apprx Age: 14
- Builder Name: MHI Partnership LTD
- Exterior Features: Stone/Rock, Stucco
- Flooring: Carpeting, Ceramic Tile, Wood
- Foundation: Slab
- Kitchen Length: 14
- Other Structures: None
- Roof: Composition, Metal
- Source Sqft: Appsl Dist
Land Information
- Lot Description: County View, Over 1/2 - 1 Acre, Mature Trees (ext feat)
School Information
- Elementary School: Bonnie Ellison
- High School: Louis D Brandeis
- Middle School: Hector Garcia
- School District: Northside
Garage and Parking
- Garage Parking: Three Car Garage, Attached
Eco-Communities
- Energy Efficiency: Programmable Thermostat, Double Pane Windows, Energy Star Appliances, High Efficiency Water Heater, Ceiling Fans
- Green Features: Solar Panels
- Water/Sewer: Water System, Aerobic Septic
Utilities
- Air Conditioning: Three+ Central
- Fireplace: Two, Stone/Rock/Brick
- Heating Fuel: Natural Gas
- Heating: Central, 3+ Units
- Recent Rehab: No
- Security: Pre-Wired
- Utility Supplier Elec: CPS
- Utility Supplier Gas: CPS
- Utility Supplier Grbge: PRIVATE
- Utility Supplier Sewer: SEPTIC
- Utility Supplier Water: SAWS
- Window Coverings: Some Remain
Amenities
- Common Area Amenities: None
Finance and Tax Information
- Application Fee: 65
- Days On Market: 128
- Max Num Of Months: 36
- Pet Deposit: 350
- Security Deposit: 8500
Rental Information
- Rent Includes: Yard Maintenance, Pool Service
- Tenant Pays: Gas/Electric, Water/Sewer, Yard Maintenance, Pool Maintenance, Garbage Pickup, Security Monitoring, Renters Insurance Required
Other Features
- Accessibility: Doors-Swing-In, First Floor Bath, First Floor Bedroom, Stall Shower
- Application Form: ONLINE
- Apply At: HTTP://WWW.MYSAPROPERTIES
- Instdir: From I-10 take Boerne Stage Rd., left on Scenic Loop Rd. and left on Babcock Rd.Left into Bloomfield Hills Subdivision. 1st house on right. From 1604 go North on Babcock Rd. for 4.3 miles, turn right into Bloomfield Hills Subdivision.
- Interior Features: Three Living Area, Liv/Din Combo, Separate Dining Room, Eat-In Kitchen, Two Eating Areas, Island Kitchen, Breakfast Bar, Walk-In Pantry, Media Room, Loft, Utility Room Inside, Secondary Bedroom Down, 1st Floor Lvl/No Steps, High Ceilings, Open Floor Plan, Cable TV Available, High Speed Internet, Laundry Main Level, Laundry Room, Walk in Closets
- Legal Description: CB 4717A (BLOOMFIELD HILLS SUBD), BLOCK 3 LOT 2 2010- PER PL
- Min Num Of Months: 12
- Miscellaneous: Also For Sale, As-Is
- Occupancy: Vacant
- Personal Checks Accepted: No
- Ph To Show: 210-222-2227
- Restrictions: Smoking Outside Only
- Salerent: For Rent
- Section 8 Qualified: No
- Style: Two Story, Texas Hill Country
- Views: 12
Owner Information
- Owner Lrealreb: No
Contact Info

- Cynthia Acosta, ABR,GRI,REALTOR ®
- Premier Realty Group
- Mobile: 210.260.1700
- Mobile: 210.260.1700
- cynthiatxrealtor@gmail.com
