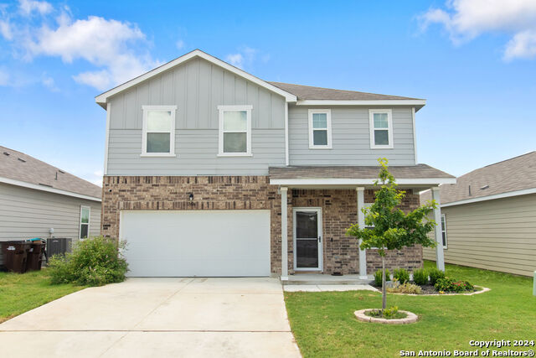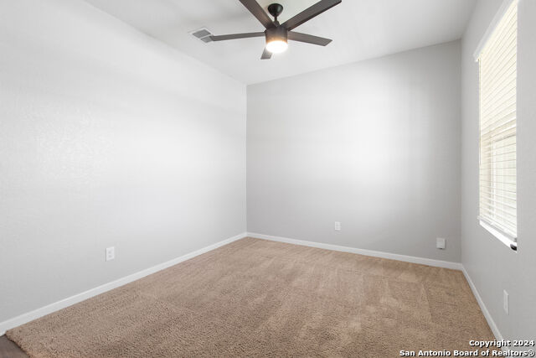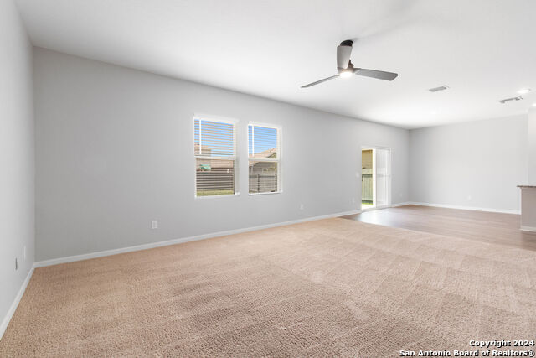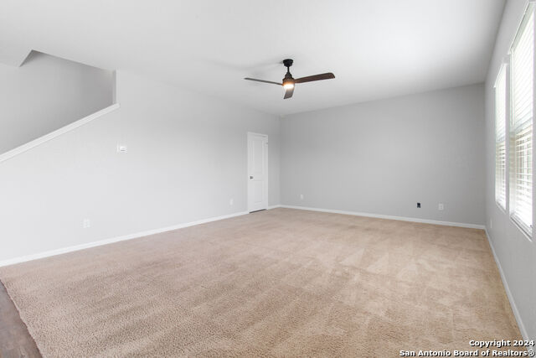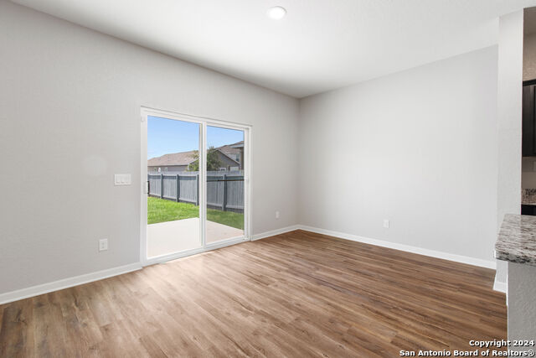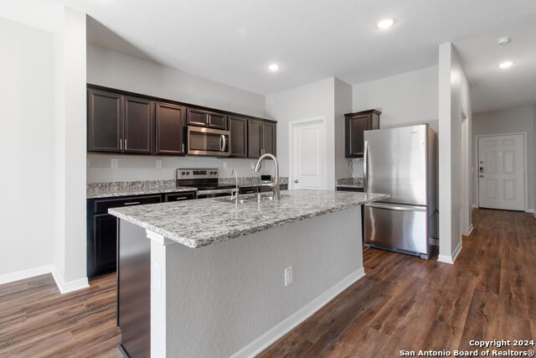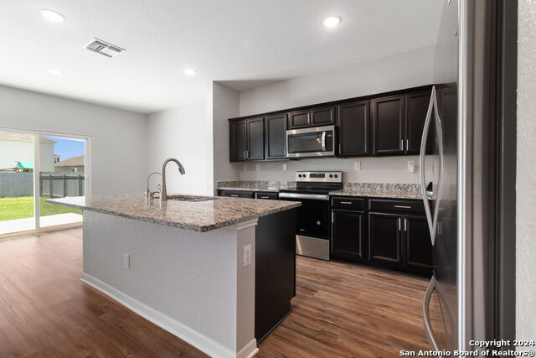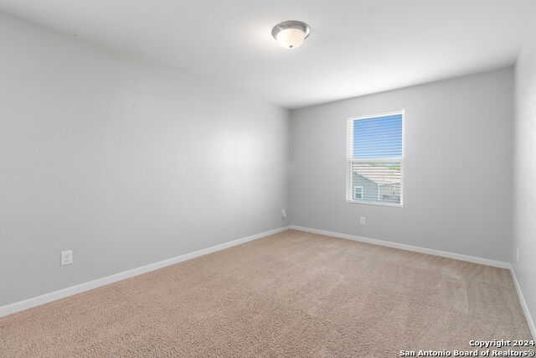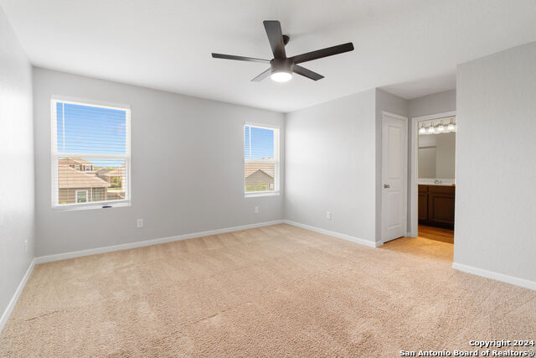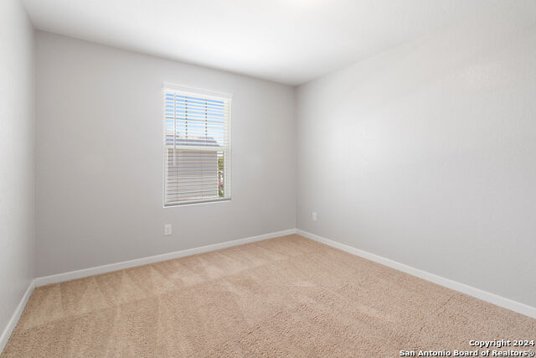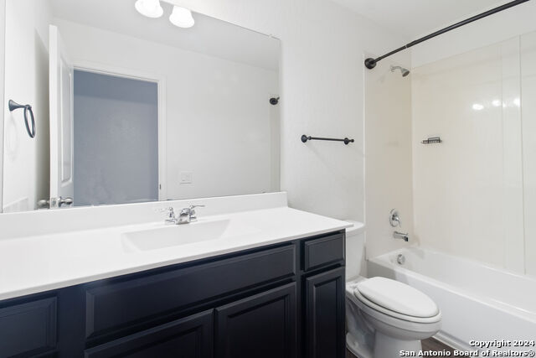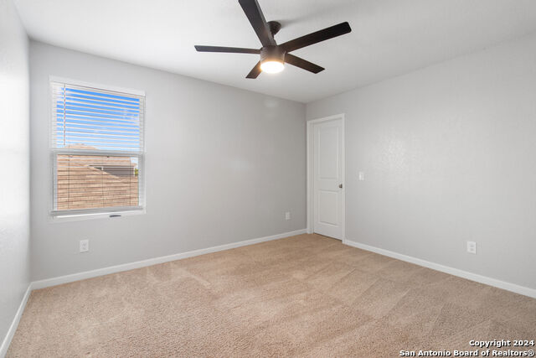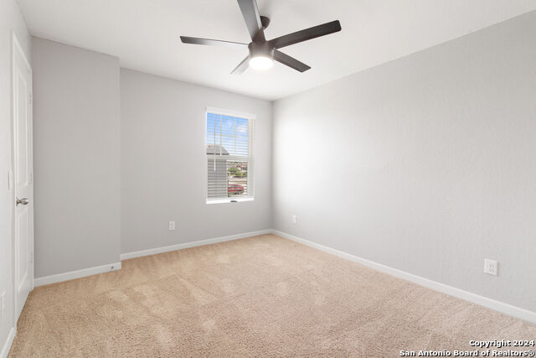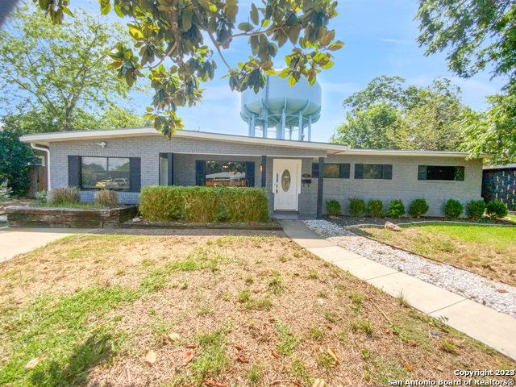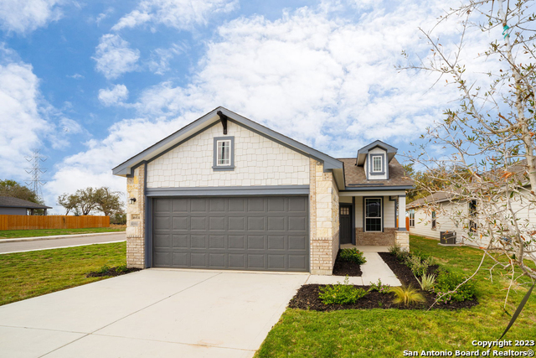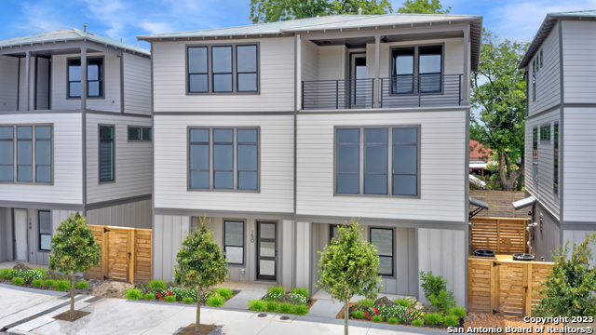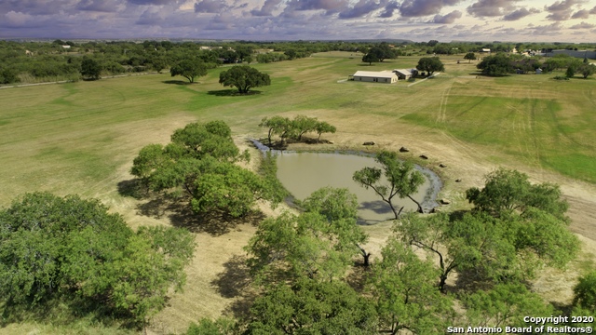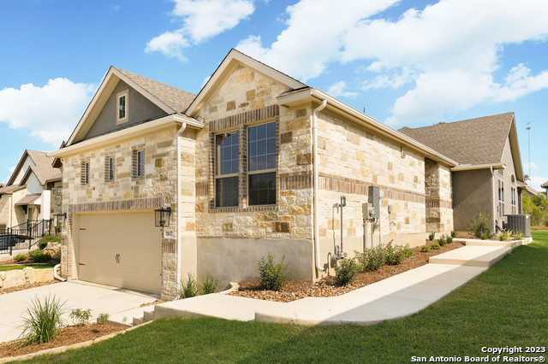12606 Larissa, San Antonio, TX 78245
Priced at Only: $1,975
Would you like to sell your home before you purchase this one?
- MLS#: 1789516 ( Residential Rental )
- Street Address: 12606 Larissa
- Viewed: 49
- Price: $1,975
- Price sqft: $1
- Waterfront: No
- Year Built: 2021
- Bldg sqft: 2245
- Bedrooms: 4
- Total Baths: 3
- Full Baths: 2
- 1/2 Baths: 1
- Days On Market: 188
- Additional Information
- County: BEXAR
- City: San Antonio
- Zipcode: 78245
- Subdivision: Meridian
- District: Medina Valley I.S.D.
- Elementary School: Luckey Ranch
- Middle School: Loma Alta
- High School: Medina
- Provided by: RE Solutions XV LLC
- Contact: Pedro Candelario
- (210) 756-8588

- DMCA Notice
Description
Discover comfort and elegance at 12606 Larissa, San Antonio, TX 78245. This stunning 4 bedroom home offers 2,337 sq ft of living space, perfect for creating cherished memories. The inviting open floor plan seamlessly connects living, dining, and entertaining areas, featuring 2 full baths and an additional half bath for added convenience. Each room maximizes comfort and functionality, ensuring ample space for relaxation and productivity. The well appointed kitchen is ideal for culinary adventures and family gatherings, with natural light enhancing the home's warm and welcoming ambiance. Additionally, this property features partial solar, promoting energy efficiency and sustainability. Outdoors, a serene setting invites you to unwind and enjoy the Texas sunshine. Located in a vibrant San Antonio neighborhood, this home provides easy access to local amenities and attractions. Make 12606 Larissa your next chapter in exceptional living.
Payment Calculator
- Principal & Interest -
- Property Tax $
- Home Insurance $
- HOA Fees $
- Monthly -
Features
Building and Construction
- Builder Name: Stralight Homes
- Exterior Features: Siding, 1 Side Masonry
- Flooring: Carpeting, Vinyl
- Foundation: Slab
- Kitchen Length: 14
- Roof: Composition
- Source Sqft: Appsl Dist
School Information
- Elementary School: Luckey Ranch
- High School: Medina
- Middle School: Loma Alta
- School District: Medina Valley I.S.D.
Garage and Parking
- Garage Parking: Two Car Garage
Eco-Communities
- Water/Sewer: Water System, Sewer System
Utilities
- Air Conditioning: One Central
- Fireplace: Not Applicable
- Heating Fuel: Electric
- Heating: Central
- Recent Rehab: No
- Security: Not Applicable
- Utility Supplier Elec: CPS
- Utility Supplier Gas: N/A
- Utility Supplier Grbge: Tiger
- Utility Supplier Sewer: SAWS
- Utility Supplier Water: SAWS
- Window Coverings: None Remain
Amenities
- Common Area Amenities: Pool, Playground, BBQ/Picnic
Finance and Tax Information
- Application Fee: 65
- Days On Market: 185
- Max Num Of Months: 12
- Security Deposit: 1975
Rental Information
- Rent Includes: No Inclusions, HOA Amenities
- Tenant Pays: Gas/Electric, Water/Sewer, Yard Maintenance, Garbage Pickup, Security Monitoring, Renters Insurance Required
Other Features
- Application Form: ONLINE
- Apply At: HTTPS://WWW.RESOLUTIONSXV
- Instdir: Hwy 90 W to Montgomery to Oberon
- Interior Features: One Living Area, Liv/Din Combo, Eat-In Kitchen, Island Kitchen, Breakfast Bar, Walk-In Pantry, Study/Library, Loft, All Bedrooms Upstairs, Open Floor Plan, Laundry Upper Level, Laundry Room
- Legal Description: CB 4342E ( BLUE SKIES UT-1), BLOCK 13 LOT 12 2021- PLAT 2000
- Min Num Of Months: 12
- Miscellaneous: Broker-Manager
- Occupancy: Vacant
- Personal Checks Accepted: No
- Ph To Show: 210-222-2227
- Restrictions: Smoking Outside Only
- Salerent: For Rent
- Section 8 Qualified: No
- Style: Two Story
- Views: 49
Owner Information
- Owner Lrealreb: No
Contact Info

- Cynthia Acosta, ABR,GRI,REALTOR ®
- Premier Realty Group
- Mobile: 210.260.1700
- Mobile: 210.260.1700
- cynthiatxrealtor@gmail.com
Property Location and Similar Properties
Nearby Subdivisions
Adams Hill
Amber Creek
Amberwood
Amhurst
Arcadia Ridge
Arcadia Ridge Phase 1 - Bexar
Ashton Park
Big Country
Blue Skies Ut-1
Briggs Ranch
Brookmill
Camino Real
Canyon Creek
Canyons At Amhurst
Cardinal Mhp
Cardinal Ridge
Champions Landing
Champions Manor
Champions Park
Chestnut Springs
Coolcrest
Dove Canyon
Dove Creek
Dove Heights
Dove Landing
Dove Meadow
East Terrell Hills
El Sendero
El Sendero At Westlakes (ns)
Enclave
Enclave At Lakeside
Felder Ranch Ut-1a
Garden Brook Est/horal Cove
Garden Brook Estate
Garden Brook Estates
Garden Estates
Grosenbacher Ranch
Harlach Farms
Heritage
Heritage Farm
Heritage Farms
Heritage Farms Th Iiins
Heritage Northwest
Heritage Park
Heritage Park Ns/sw
Hidden Bluffs At Texas Researc
Hidden Canyon
Hidden Canyon - Bexar County
Hidden Canyons At Texas Resear
Hillcrest
Hunt Crossing
Hunt Villas
Hunters Ranch Estates Phase 3
Kriewald Place
Ladera
Ladera Enclave
Ladera North Ridge
Lakeview
Landera Enclave
Laurel Mountain Ranch
Laurel Vista
Lynwood Village Enclave
Marbach Place
Marbach Village
Marbach Village Ut-5
Melissa Ranch
Meridian
Mesa Creek
Mountain Laurel Ranch
N/a
Olson Ranch
Overlook At Medio Creek
Overlook At Medio Creek Ut-1
Park Place
Potranco Run
Remington Ranch
San Antonio Acres
Seale Subd
Sienna Park
Stone Creek
Stoney Creek
Sundance
Sundance Ridge
Sundance Square
Sunset
Texas Research Park
The Wood At Texas Research Par
The Woods
Tierra Buena
Trails Of Santa Fe
Trophy Ridge
Villas Of Westlake
West Pointe Gardens
West San Antonio Heights
Westlakes
Weston Oaks
Wolf Creek
