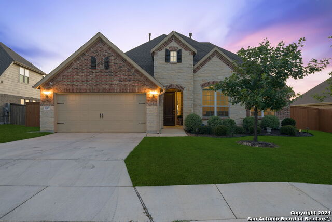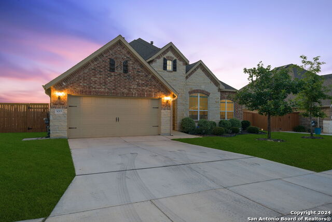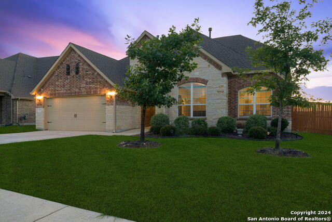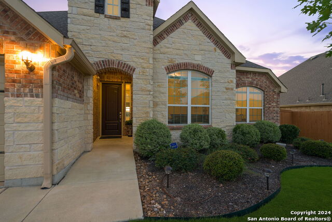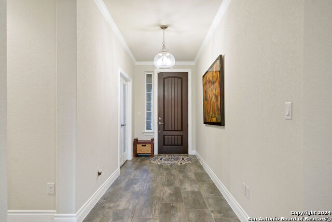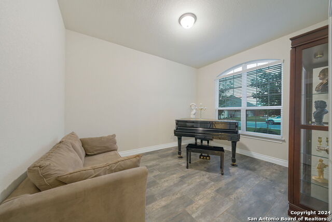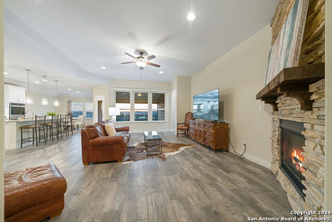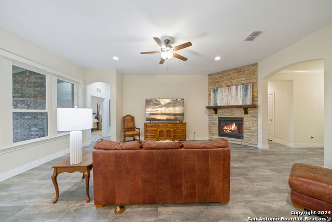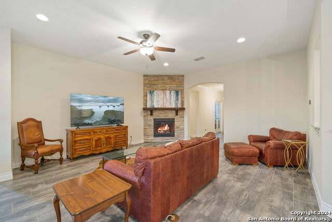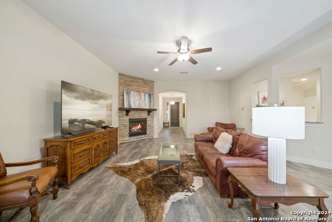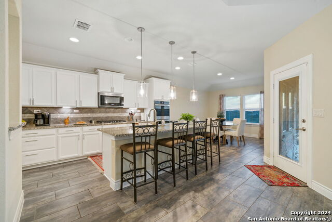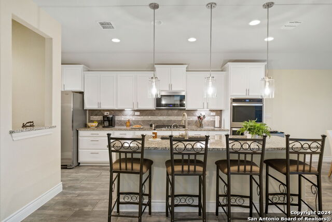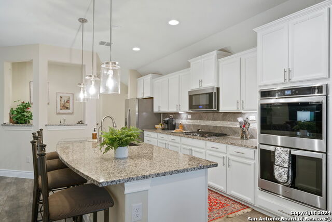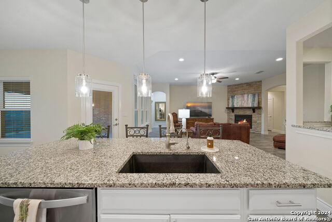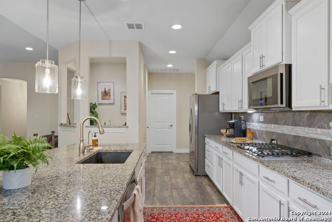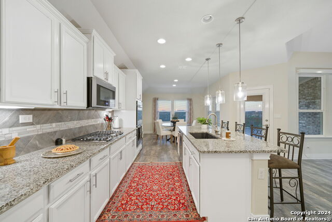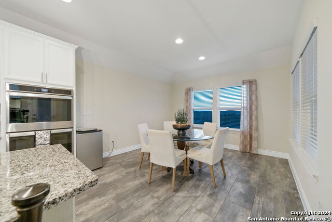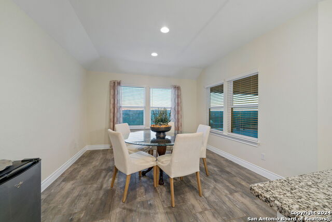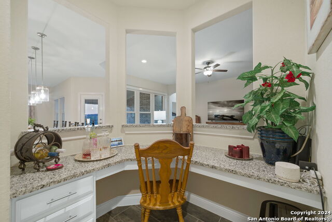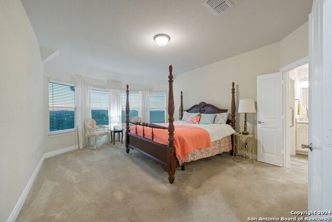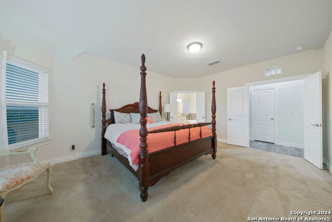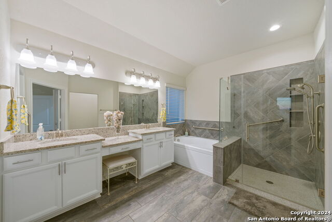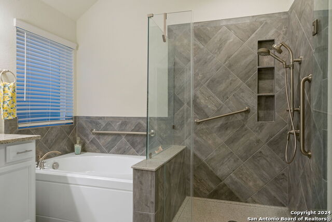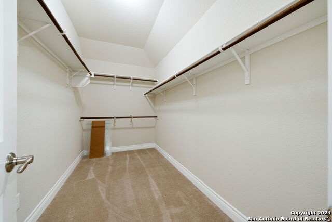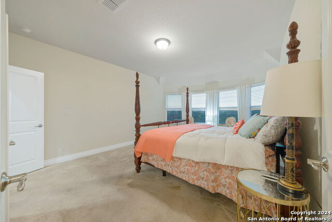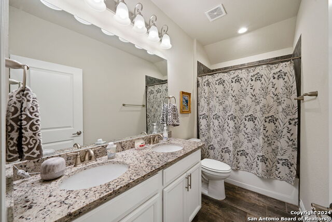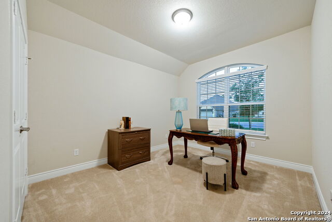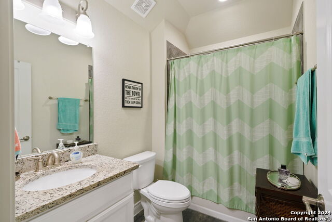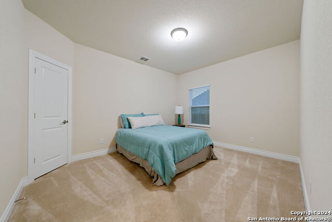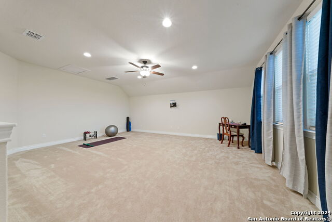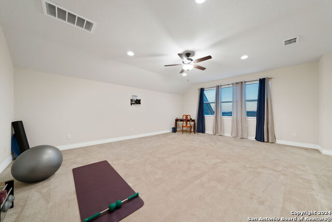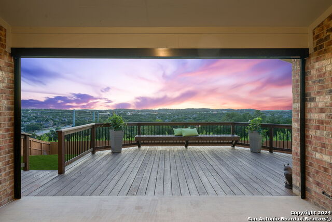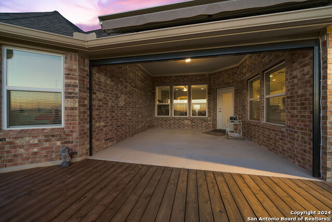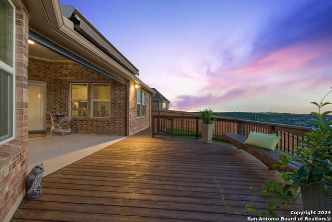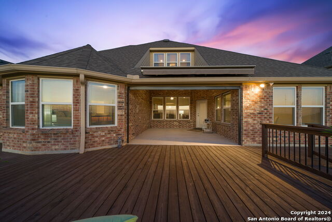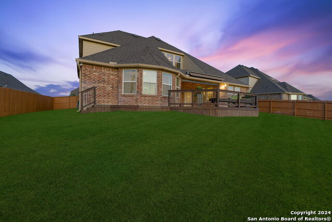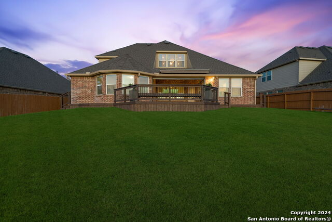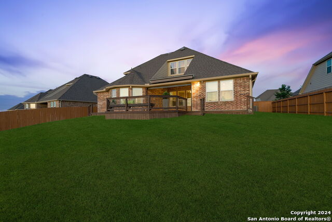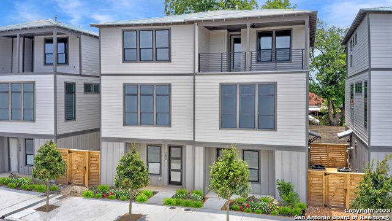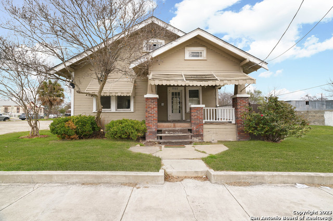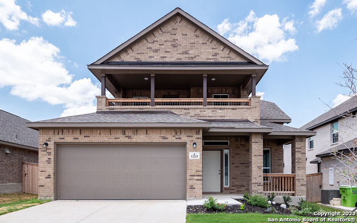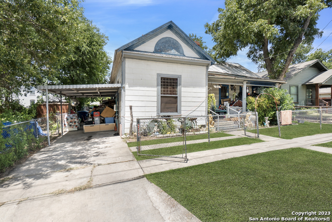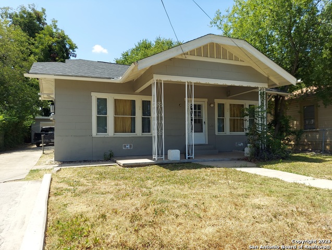3015 Bright Skies, San Antonio, TX 78261
Priced at Only: $633,700
Would you like to sell your home before you purchase this one?
- MLS#: 1788367 ( Single Residential )
- Street Address: 3015 Bright Skies
- Viewed: 11
- Price: $633,700
- Price sqft: $197
- Waterfront: No
- Year Built: 2019
- Bldg sqft: 3216
- Bedrooms: 4
- Total Baths: 3
- Full Baths: 3
- Garage / Parking Spaces: 3
- Days On Market: 151
- Additional Information
- County: BEXAR
- City: San Antonio
- Zipcode: 78261
- Subdivision: Heights At Indian Springs
- District: Comal
- Elementary School: Call District
- Middle School: Call District
- High School: Call District
- Provided by: Global Realty Group
- Contact: Derek Rivera
- (210) 566-4000

- DMCA Notice
Description
Stunning 4 Bedroom Home in Gated Heights at Indian Springs! This exquisite two story residence offers over 3000 square feet of luxurious living space, featuring 4 spacious bedrooms, 3 full bathrooms, and a 3 car tandem garage. Spacious living with a well designed living space perfect for families. 4 generously sized bedrooms and 3 full bathrooms. Enjoy numerous upgrades throughout the home, ensuring a modern and comfortable living experience. Gourmet Kitchen: A chef's delight with top of the line appliances, ample counter space, and stylish cabinetry. Breathtaking Hill Country views from the back deck, perfect for relaxing and entertaining. An interior gas fireplace will keep the family cozy during those colder nights. 3 Car Tandem Garage, plenty of space for vehicles and storage. Nestled in the serene and secure Heights at Indian Springs, this home provides easy access to top rated schools, shopping, dining, and recreational facilities. Only 20 minutes to the airport! Enjoy the best of both worlds with a peaceful hill country setting and convenient proximity to urban amenities. Schedule a showing today and experience the elegance and comfort of this exceptional home!
Payment Calculator
- Principal & Interest -
- Property Tax $
- Home Insurance $
- HOA Fees $
- Monthly -
Features
Building and Construction
- Builder Name: Pulte
- Construction: Pre-Owned
- Exterior Features: 4 Sides Masonry, Stone/Rock
- Floor: Carpeting, Ceramic Tile
- Foundation: Slab
- Kitchen Length: 13
- Roof: Composition
- Source Sqft: Appraiser
Land Information
- Lot Description: County VIew, Gently Rolling
School Information
- Elementary School: Call District
- High School: Call District
- Middle School: Call District
- School District: Comal
Garage and Parking
- Garage Parking: Three Car Garage, Tandem
Eco-Communities
- Energy Efficiency: 13-15 SEER AX, Programmable Thermostat, Double Pane Windows, Energy Star Appliances, Radiant Barrier
- Water/Sewer: Water System, Sewer System
Utilities
- Air Conditioning: One Central, Zoned
- Fireplace: One
- Heating Fuel: Natural Gas
- Heating: Central
- Recent Rehab: No
- Utility Supplier Elec: CPS
- Utility Supplier Gas: CPS
- Utility Supplier Grbge: Tiger
- Utility Supplier Sewer: City
- Utility Supplier Water: SAWS
- Window Coverings: Some Remain
Amenities
- Neighborhood Amenities: Controlled Access, Pool, Park/Playground
Finance and Tax Information
- Days On Market: 123
- Home Owners Association Fee: 210.7
- Home Owners Association Frequency: Quarterly
- Home Owners Association Mandatory: Mandatory
- Home Owners Association Name: INDIAN SPRINGS HOA
- Total Tax: 8429.62
Rental Information
- Currently Being Leased: No
Other Features
- Accessibility: Ext Door Opening 36"+, 36 inch or more wide halls, Grab Bars in Bathroom(s), Ramped Entrance, First Floor Bath, Full Bath/Bed on 1st Flr, First Floor Bedroom, Ramp - Main Level
- Block: 170
- Contract: Exclusive Right To Sell
- Instdir: Left into Heights at Indian Springs
- Interior Features: Two Living Area, Eat-In Kitchen, Island Kitchen, Breakfast Bar, Walk-In Pantry, Study/Library, Game Room, Utility Room Inside, Secondary Bedroom Down, High Ceilings, Open Floor Plan, Cable TV Available, High Speed Internet, Walk in Closets
- Legal Desc Lot: 47
- Legal Description: CB 4900K (INDIAN SPRINGS ESTATES NW, UT-7), BLOCK 170 LOT 47
- Occupancy: Home Tender
- Ph To Show: 2102222227
- Possession: Closing/Funding
- Style: Two Story
- Views: 11
Owner Information
- Owner Lrealreb: No
Contact Info

- Cynthia Acosta, ABR,GRI,REALTOR ®
- Premier Realty Group
- Mobile: 210.260.1700
- Mobile: 210.260.1700
- cynthiatxrealtor@gmail.com
Property Location and Similar Properties
Nearby Subdivisions
Amorosa
Belterra
Blackhawk
Bulverde Village
Bulverde Village-blkhwk/crkhvn
Bulverde Village/the Point
Campanas
Canyon Crest
Cb 4900 (cibolo Canyon Ut-7d)
Century Oaks Estates
Cibolo Canyon
Cibolo Canyon/suenos
Cibolo Canyons
Cibolo Canyons/estancia
Cibolo Canyons/monteverde
Clear Springs Park
Country Place
Enclave
Fossil Creek
Fossil Ridge
Heights At Indian Springs
Indian Springs
Langdon
Langdon-unit 1
Madera At Cibolo Canyon
Monteverde
N/a
Riata Ranch
Sendero Ranch
Stratford
The Point
The Preserve At Indian Springs
The Village At Bulverde
Trinity Oaks
Tuscan Oaks
Windmill Ridge Est.
Wortham Oaks
