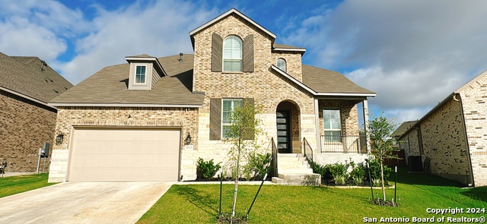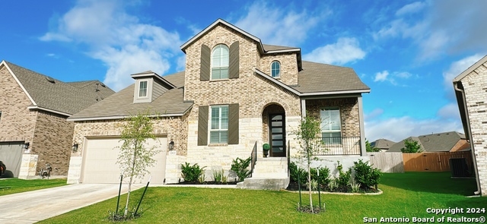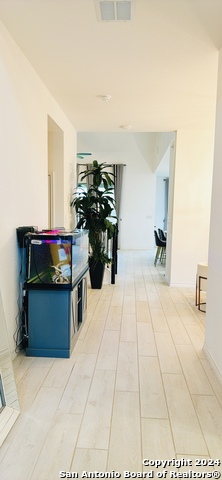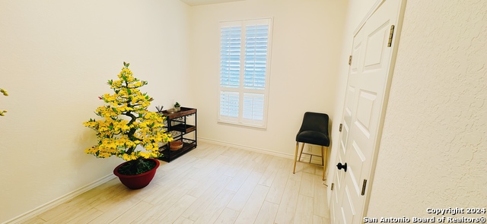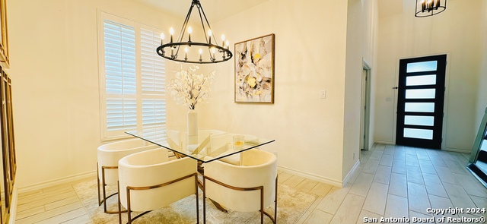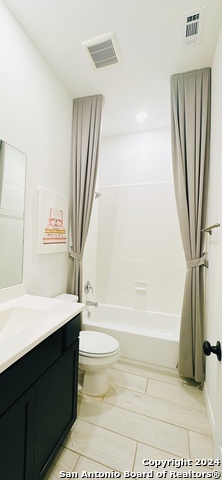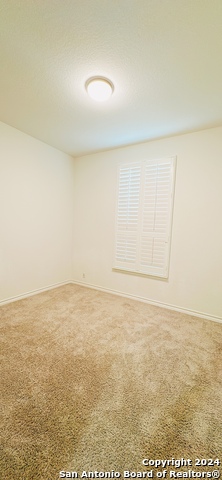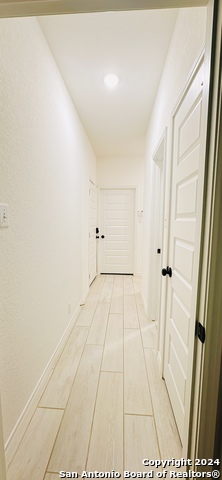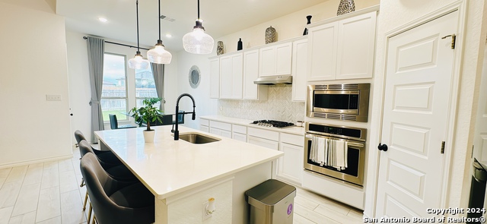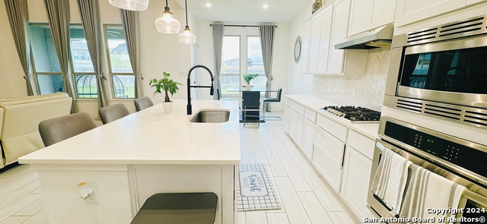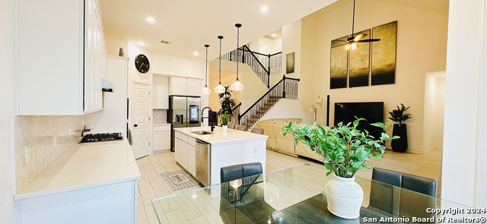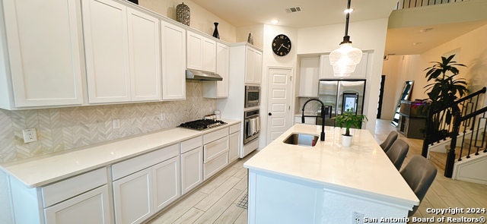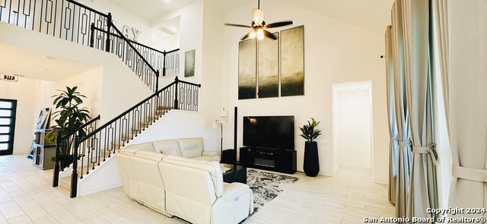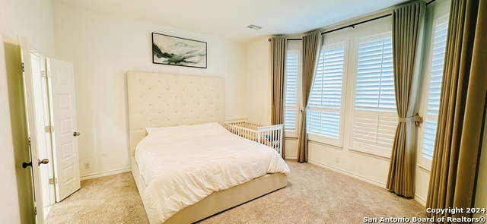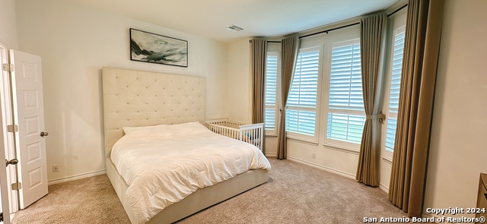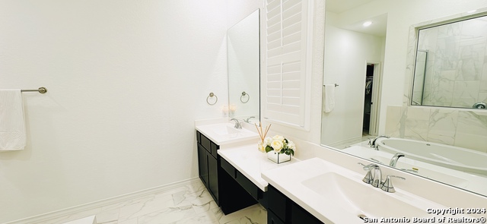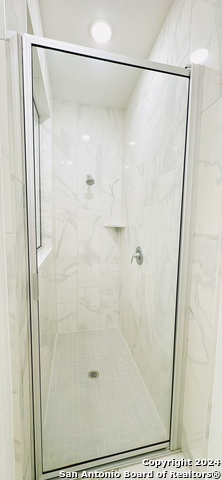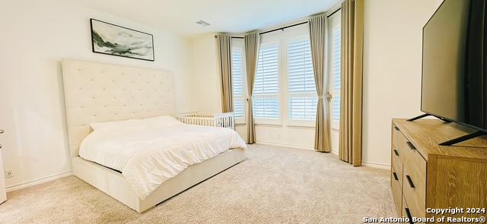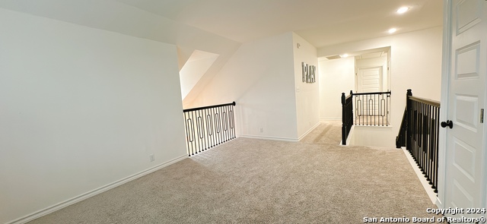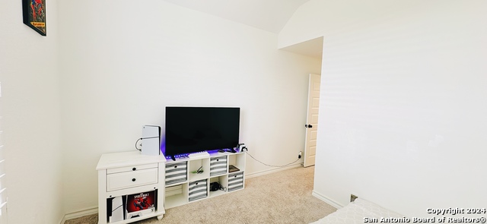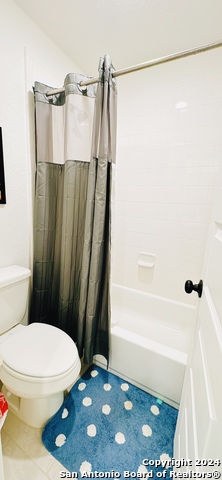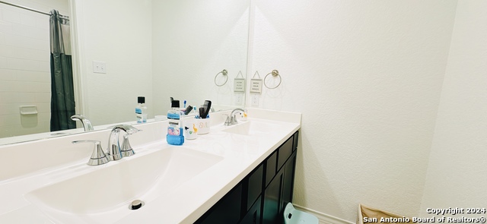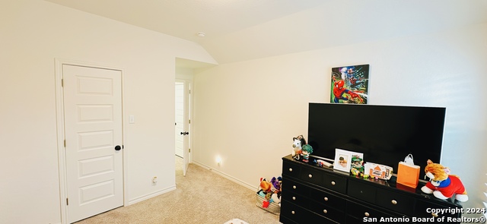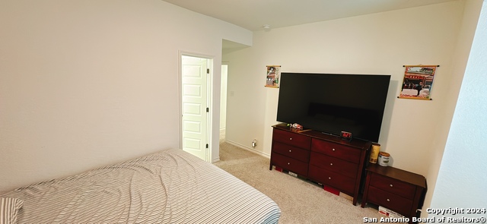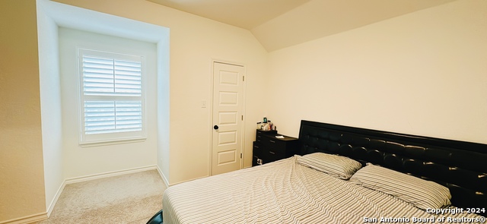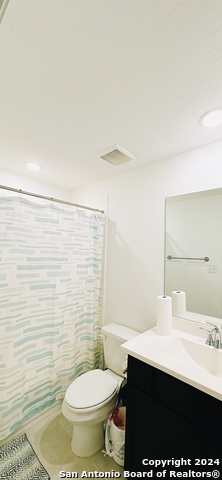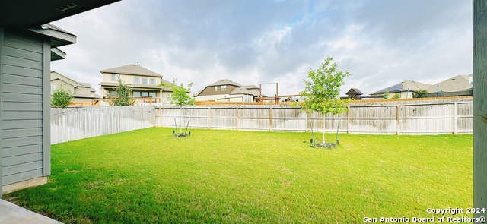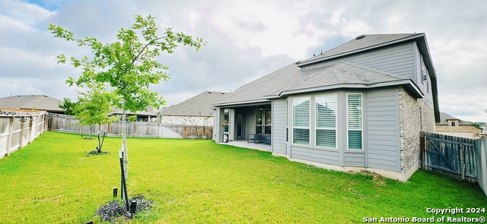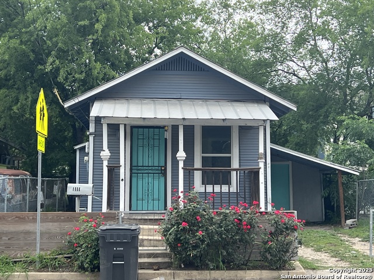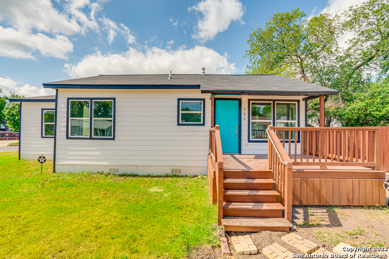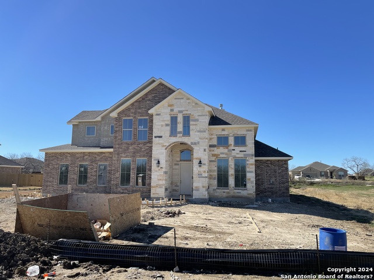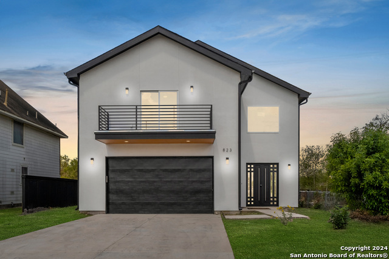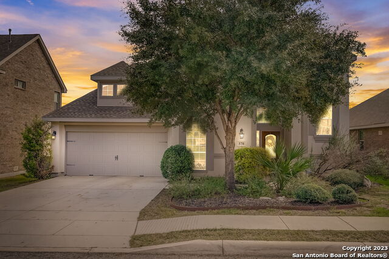12023 Horseshoe Rnch, San Antonio, TX 78254
Priced at Only: $560,000
Would you like to sell your home before you purchase this one?
- MLS#: 1788312 ( Single Residential )
- Street Address: 12023 Horseshoe Rnch
- Viewed: 9
- Price: $560,000
- Price sqft: $182
- Waterfront: No
- Year Built: 2021
- Bldg sqft: 3078
- Bedrooms: 5
- Total Baths: 4
- Full Baths: 4
- Garage / Parking Spaces: 3
- Days On Market: 147
- Additional Information
- County: BEXAR
- City: San Antonio
- Zipcode: 78254
- Subdivision: Davis Ranch
- District: Northside
- Elementary School: Tomlinson Elementary
- Middle School: FOLKS
- High School: Harlan HS
- Provided by: Texas Premier Realty
- Contact: Hoi Ta
- (210) 480-5212

- DMCA Notice
Description
The grandeur of the family room is accentuated by soaring 20 foot ceilings, creating a striking focal point. In the kitchen, double ovens cater to culinary enthusiasts, enhancing cooking efficiency and versatility. Step outside onto the extended rear patio, an inviting space for outdoor gatherings and relaxation. Retreat to the owner's bathroom, where a luxurious super shower awaits, offering a rejuvenating spa like experience. This home seamlessly blends modern design with functional elegance, promising a lifestyle of comfort and sophistication. Customer favorite two story plan! Upgraded wood look tile throughout main living areas. Secondary bedroom and full bath downstairs. Island kitchen with white cabinets, Quartz countertops, and built in appliances. Master bedroom with bay window. Separate drop in tub and shower in master b
Payment Calculator
- Principal & Interest -
- Property Tax $
- Home Insurance $
- HOA Fees $
- Monthly -
Features
Building and Construction
- Builder Name: Highland Homes
- Construction: Pre-Owned
- Exterior Features: Brick, Siding
- Floor: Carpeting, Ceramic Tile
- Foundation: Slab
- Kitchen Length: 13
- Roof: Composition
- Source Sqft: Appsl Dist
School Information
- Elementary School: Tomlinson Elementary
- High School: Harlan HS
- Middle School: FOLKS
- School District: Northside
Garage and Parking
- Garage Parking: Three Car Garage, Attached, Tandem
Eco-Communities
- Water/Sewer: Water System
Utilities
- Air Conditioning: Two Central
- Fireplace: Not Applicable
- Heating Fuel: Natural Gas
- Heating: Central
- Window Coverings: Some Remain
Amenities
- Neighborhood Amenities: Pool, Jogging Trails
Finance and Tax Information
- Days On Market: 101
- Home Owners Association Fee: 450
- Home Owners Association Frequency: Annually
- Home Owners Association Mandatory: Mandatory
- Home Owners Association Name: DAVISRANCH
- Total Tax: 10338
Other Features
- Block: 241
- Contract: Exclusive Right To Sell
- Instdir: From I-10 & 1604. Head West on TX 1604 Loop W for 7 Miles. Take the Shaenfield Rd Exit. Turn Right on Shaenfield Rd. Follow Shaenfield Rd to Galm Rd. Turn Right on Swayback Ranch. Left on Dusty Boots. Right on Cactus Hills
- Interior Features: Separate Dining Room, Eat-In Kitchen, Island Kitchen, Breakfast Bar, Walk-In Pantry, Study/Library, Game Room, Utility Room Inside, Secondary Bedroom Down, Open Floor Plan, Walk in Closets
- Legal Desc Lot: 41
- Legal Description: CB 4450G (DAVIS RANCH UT-4A/4B), BLOCK 241 LOT 41 2022-NEW P
- Occupancy: Owner
- Ph To Show: 210-222-2227
- Possession: Closing/Funding
- Style: Two Story, Traditional
Owner Information
- Owner Lrealreb: No
Contact Info

- Cynthia Acosta, ABR,GRI,REALTOR ®
- Premier Realty Group
- Mobile: 210.260.1700
- Mobile: 210.260.1700
- cynthiatxrealtor@gmail.com
Property Location and Similar Properties
Nearby Subdivisions
Autumn Ridge
Bexar
Bison Ridge At Westpointe
Braun Heights
Braun Hollow
Braun Landings
Braun Point
Braun Station
Braun Station East
Braun Station West
Braun Willow
Brauns Farm
Breidgewood Estates
Bricewood
Bridgewood
Bridgewood Estates
Bridgewood Sub
Camino Bandera
Canyon Pk Est Remuda
Chase Oaks
Corley Farms
Cross Creek
Davis Ranch
Finesilver
Geronimo Forest
Guilbeau Gardens
Heritage Farm
Hills Of Shaenfield
Kallison Ranch
Kallison Ranch Ii - Bexar Coun
Laura Heights
Laurel Heights
Meadows At Bridgewood
Mystic Park Sub
Oak Grove
Oasis
Prescott Oaks
Remuda Ranch
Remuda Ranch North Subd
Riverstone At Westpointe
Rosemont Heights
Saddlebrook
Sagebrooke
Sagewood
Shaenfield Place
Silver Canyon
Silver Oaks
Silverbrook
Silverbrook Ns
Stagecoach Run
Stagecoach Run Ns
Stillwater Ranch
Stonefield
Stonefield Estates
Talise De Culebra
The Hills Of Shaenfield
The Orchards At Valley Ranch
Townsquare
Tribute Ranch
Valley Ranch
Valley Ranch - Bexar County
Waterwheel
Waterwheel Unit 1 Phase 1
Waterwheel Unit 1 Phase 2
Wild Horse Overlook
Wildhorse
Wildhorse At Tausch Farms
Wildhorse Vista
Wind Gate Ranch
Woods End
