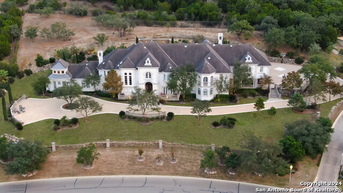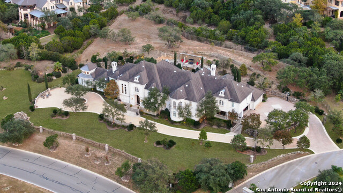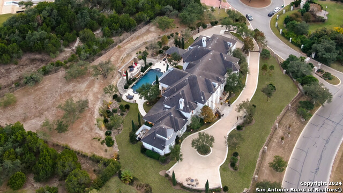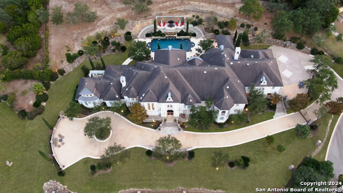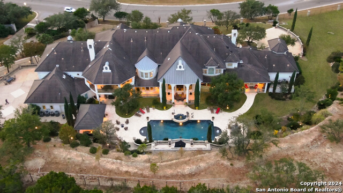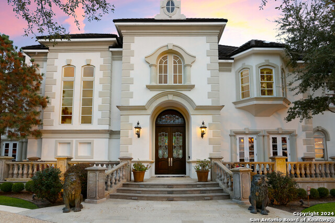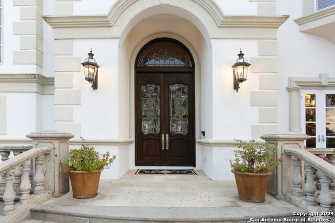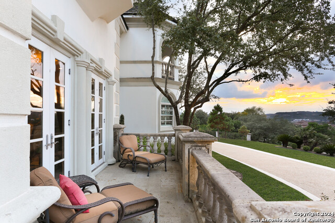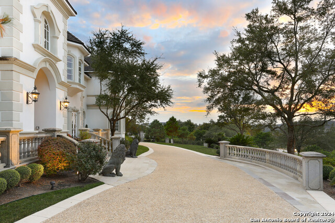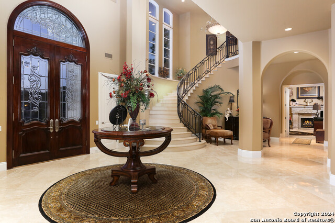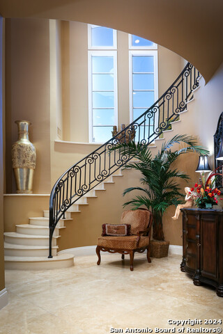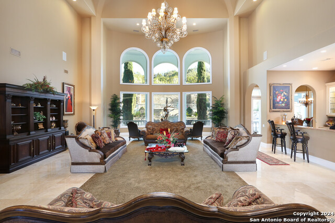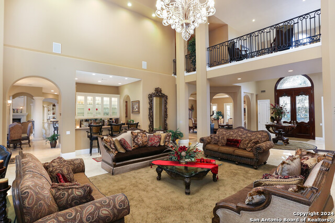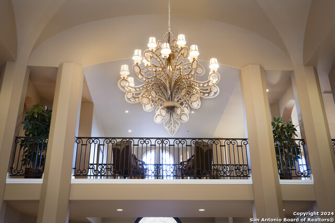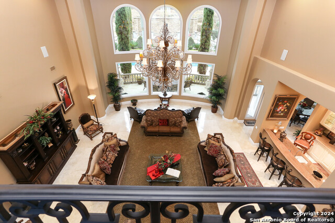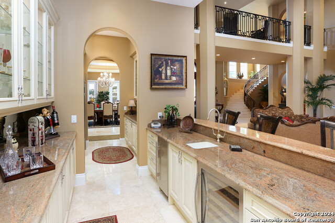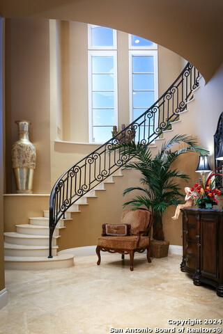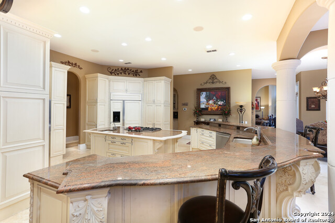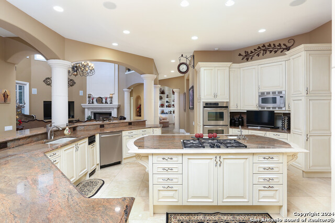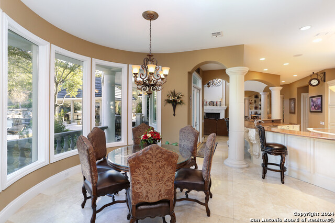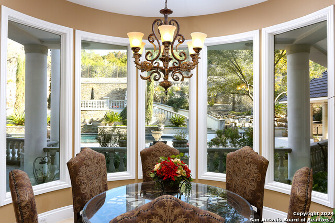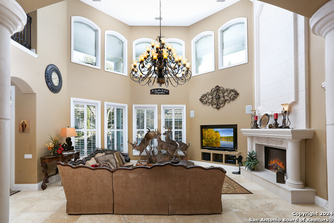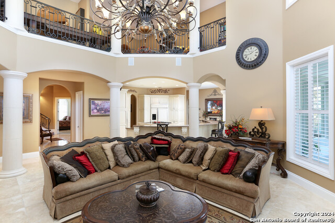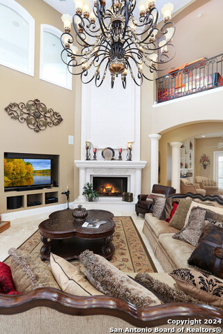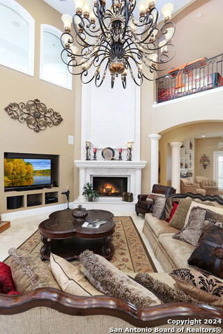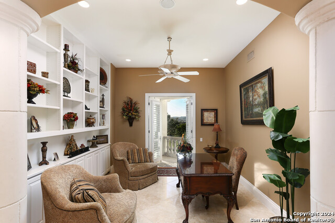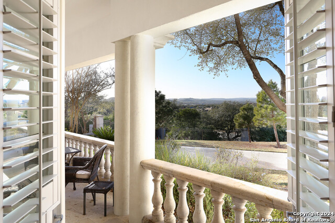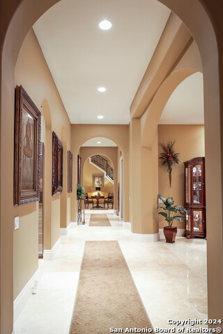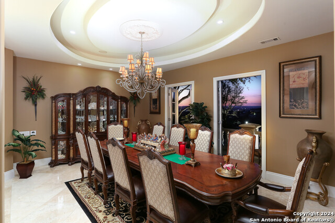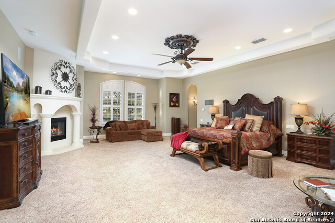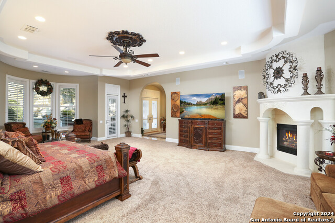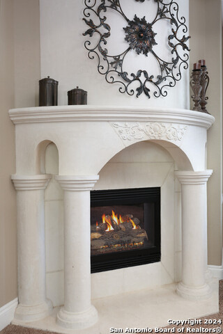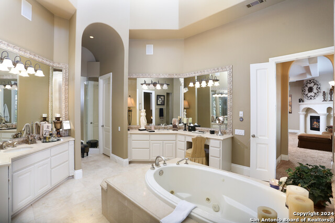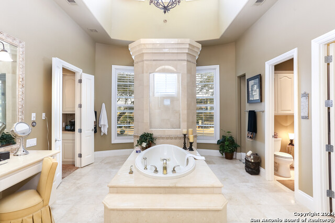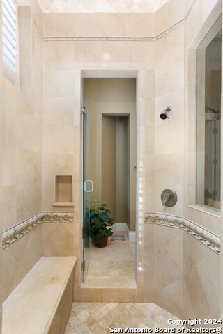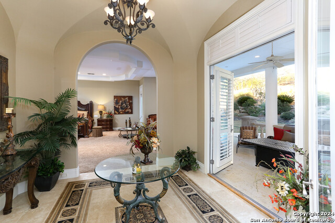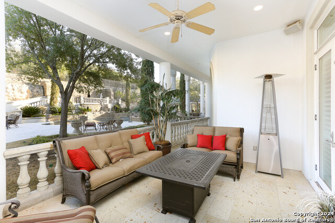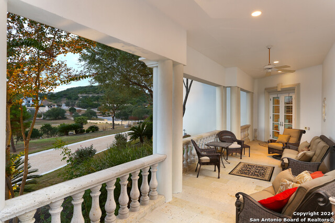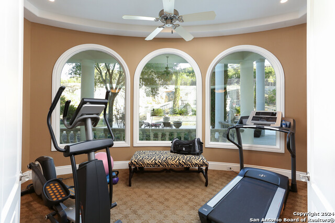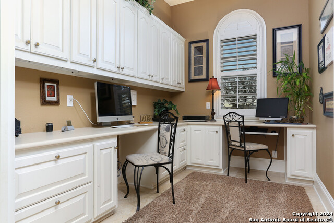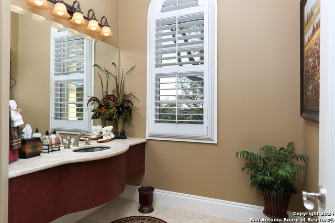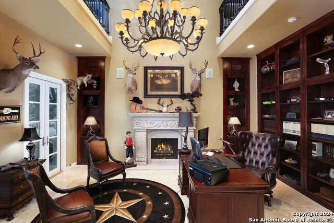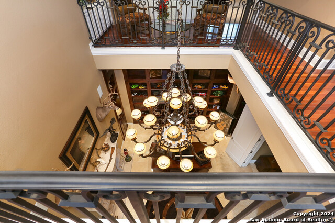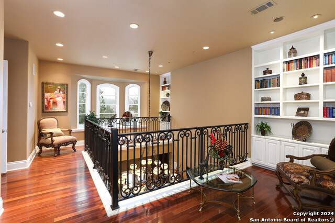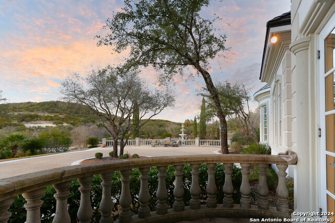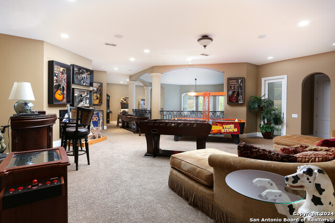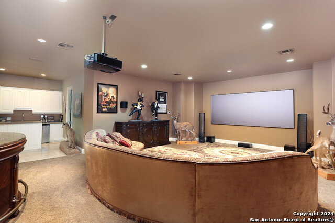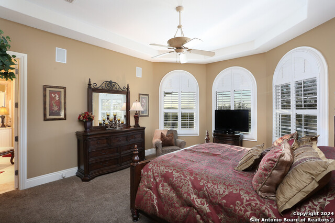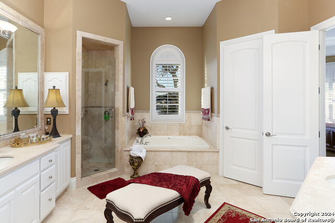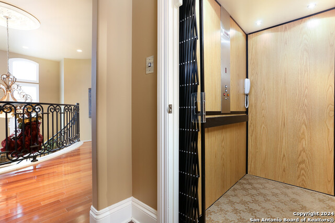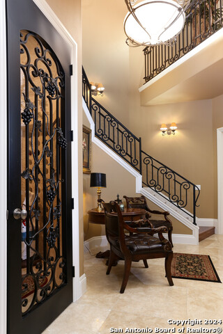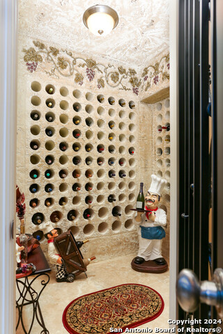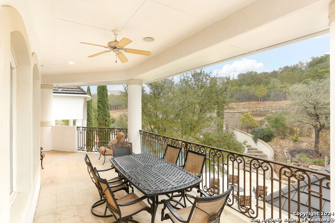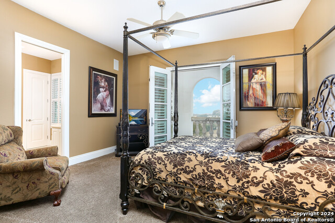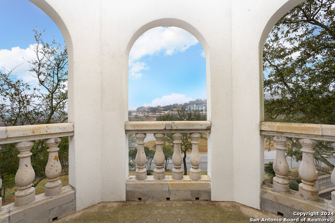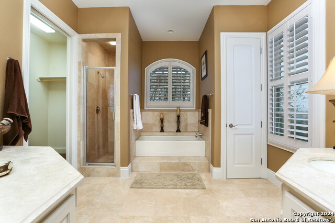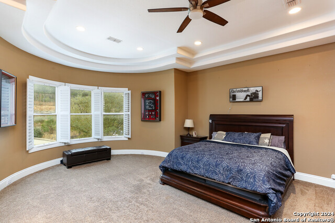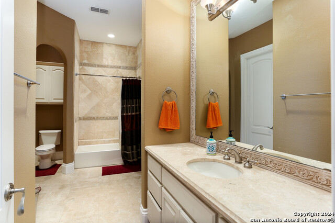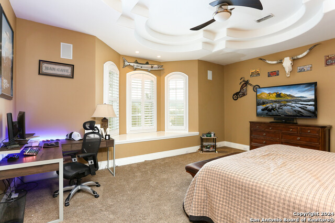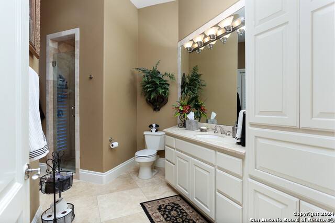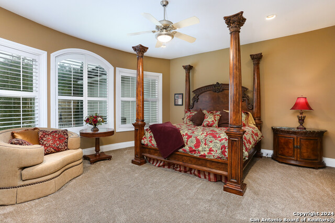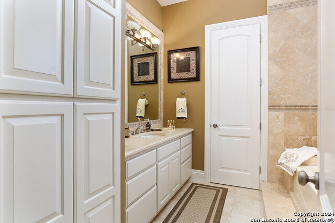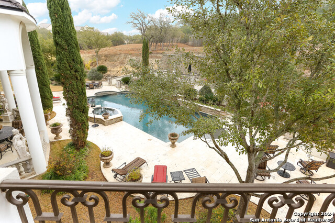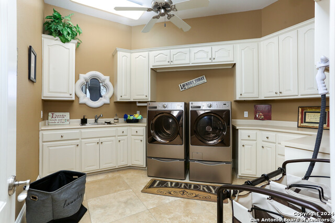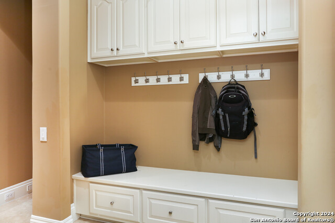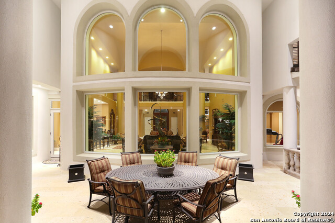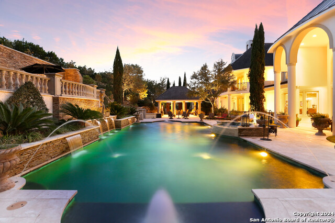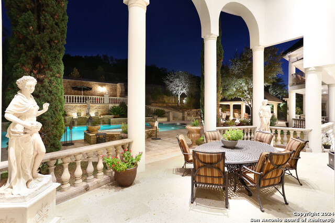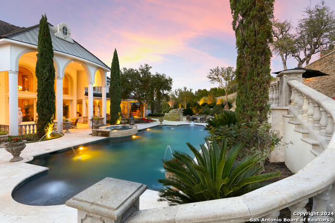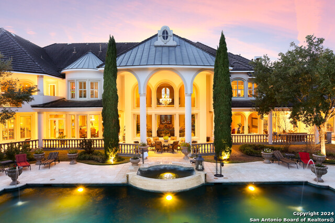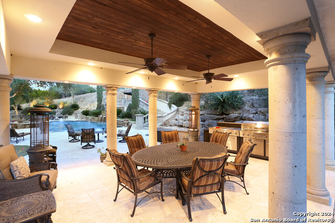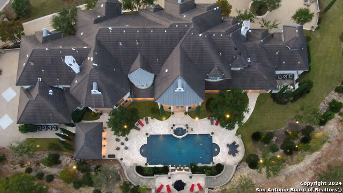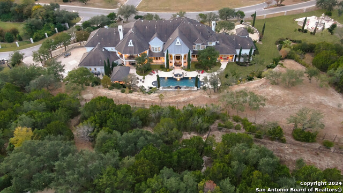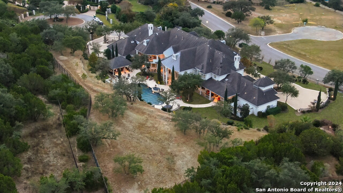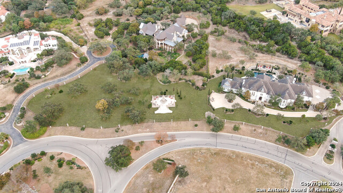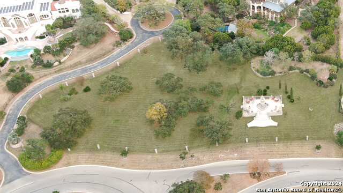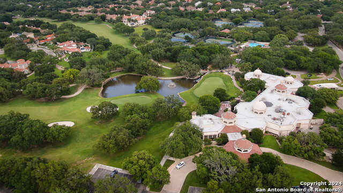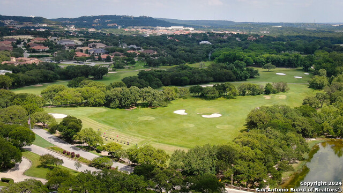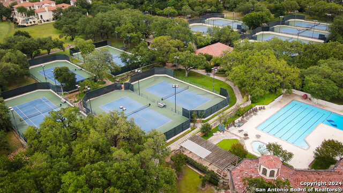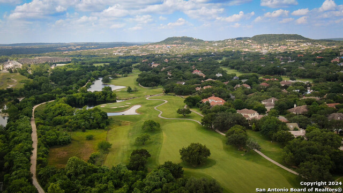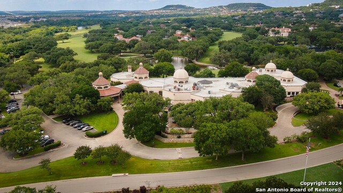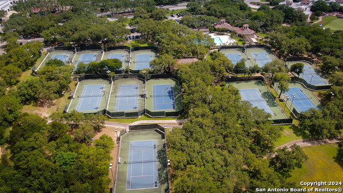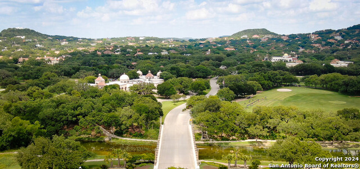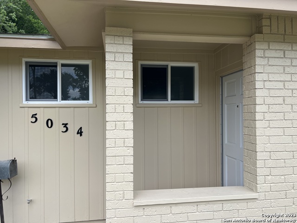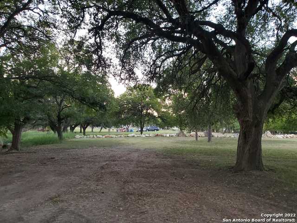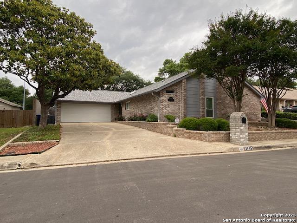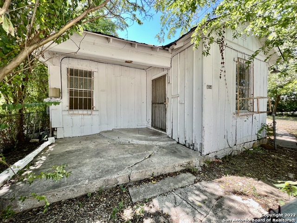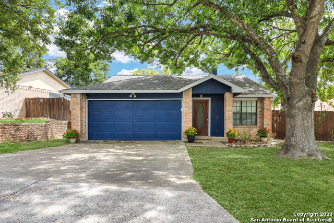2 Admirals Way, San Antonio, TX 78257
Priced at Only: $5,995,000
Would you like to sell your home before you purchase this one?
- MLS#: 1788221 ( Single Residential )
- Street Address: 2 Admirals Way
- Viewed: 49
- Price: $5,995,000
- Price sqft: $502
- Waterfront: No
- Year Built: 2000
- Bldg sqft: 11932
- Bedrooms: 7
- Total Baths: 10
- Full Baths: 8
- 1/2 Baths: 2
- Garage / Parking Spaces: 1
- Days On Market: 147
- Additional Information
- County: BEXAR
- City: San Antonio
- Zipcode: 78257
- Subdivision: The Dominion
- District: Northside
- Elementary School: Leon Springs
- Middle School: Rawlinson
- High School: Clark
- Provided by: JB Goodwin, REALTORS
- Contact: Blain Johnson
- (210) 559-6658

- DMCA Notice
Description
Nestled within the exclusive confines of The Dominion, atop a private hill, lies this unparalleled residence, adorned with resplendent stucco and exquisite granite details. From its commanding exterior to its meticulously curated interior, every aspect of this abode radiates opulence and grandeur. Upon crossing the threshold, guests are greeted by an atmosphere of unparalleled luxury. Towering ceilings, expansive windows, and the rich embrace of hardwood floors set the stage for a symphony of elegance that unfolds within. A masterpiece of craftsmanship, the grand circular staircase serves as the centerpiece of the home, leading upward to a celestial rooftop cupola that bathes the interior in a divine cascade of natural light. Designed with the utmost attention to detail, this residence is a testament to the art of entertaining. The main floor, with its panoramic vistas of the meticulously landscaped grounds, provides an exquisite backdrop for lavish gatherings and soirees. The master suite, nestled on the first level, offers a tranquil retreat with access to a heated pool and spa, while a private sitting room and study overlook a verdant shade garden adorned with the soothing melody of an outdoor water feature. The heart of the home lies within the Chef's kitchen, a culinary haven equipped with an oversized island and state of the art appliances. Adjacent, the family room beckons with its soaring ceilings and perfectly situated wet bar, opening seamlessly to a covered outdoor living space complete with an outdoor kitchen and grand gazebo an idyllic setting for al fresco dining and entertaining. Ascending to the upper level, guests are greeted by a sanctuary of comfort and luxury. Each bedroom offers resplendent baths and spacious closets, providing a haven of relaxation and rejuvenation. At the pinnacle of this palatial domain lies an incredible media room, where family movie nights are transformed into transcendent experiences of cinematic splendor. Step outside, and discover a veritable oasis unlike any other. An oversized pool beckons guests to indulge in its refreshing waters, while a grand gazebo provides shelter and shade for languid afternoons spent basking in the sun. With an outdoor kitchen at your disposal, every gathering becomes a feast for the senses, whether beneath the azure skies of summer or the crisp embrace of winter's chill. In a realm where luxury knows no bounds, this property stands as a beacon of opulence and refinement a testament to the unparalleled grandeur of The Dominion and a sanctuary for those who seek the ultimate in luxurious living.
Payment Calculator
- Principal & Interest -
- Property Tax $
- Home Insurance $
- HOA Fees $
- Monthly -
Features
Building and Construction
- Apprx Age: 24
- Builder Name: Unknown
- Construction: Pre-Owned
- Exterior Features: Stucco
- Floor: Carpeting, Marble, Wood
- Foundation: Slab
- Kitchen Length: 23
- Roof: Composition, Tile
- Source Sqft: Appsl Dist
School Information
- Elementary School: Leon Springs
- High School: Clark
- Middle School: Rawlinson
- School District: Northside
Garage and Parking
- Garage Parking: Attached
Eco-Communities
- Water/Sewer: City
Utilities
- Air Conditioning: One Central, Three+ Central
- Fireplace: Living Room, Dining Room, Primary Bedroom
- Heating Fuel: Natural Gas
- Heating: Central
- Number Of Fireplaces: 3+
- Window Coverings: Some Remain
Amenities
- Neighborhood Amenities: Controlled Access, Pool, Tennis, Golf Course, Clubhouse, Guarded Access
Finance and Tax Information
- Days On Market: 101
- Home Owners Association Fee: 295
- Home Owners Association Frequency: Monthly
- Home Owners Association Mandatory: Mandatory
- Home Owners Association Name: THE DOMINION HOA
- Total Tax: 55046.68
Other Features
- Block: 21
- Contract: Exclusive Right To Sell
- Instdir: Dominion Dr. right on Admirals Way
- Interior Features: Three Living Area, Separate Dining Room, Eat-In Kitchen, Island Kitchen, Walk-In Pantry, Study/Library, Media Room, Utility Room Inside, High Ceilings, Open Floor Plan
- Legal Description: NCB 34753A BLK 21 LOT 9 EXC NW IRR 53.55 FT "IH 10 W/DOMINIO
- Occupancy: Home Tender
- Ph To Show: 2105596658
- Possession: Specific Date
- Style: Two Story, Traditional
- Views: 49
Owner Information
- Owner Lrealreb: No
Contact Info

- Cynthia Acosta, ABR,GRI,REALTOR ®
- Premier Realty Group
- Mobile: 210.260.1700
- Mobile: 210.260.1700
- cynthiatxrealtor@gmail.com
