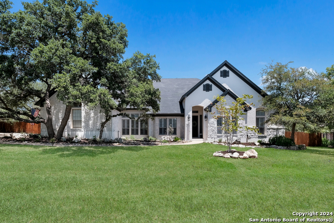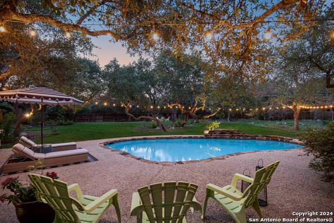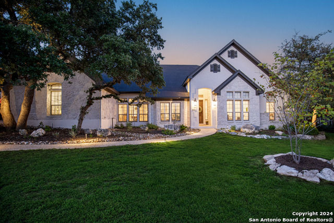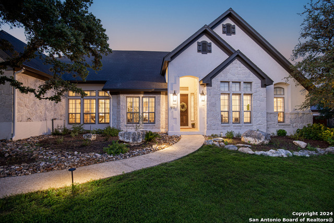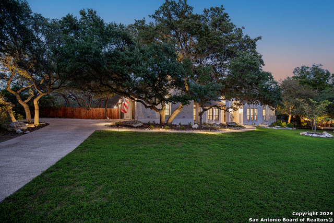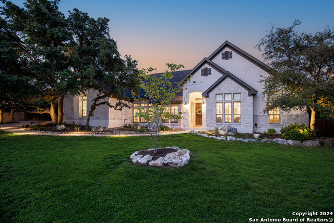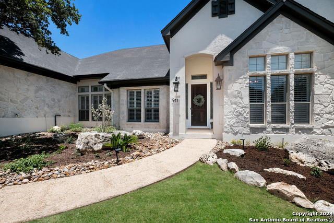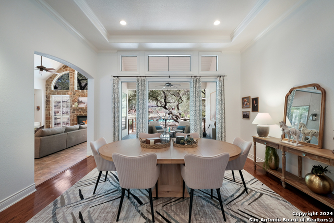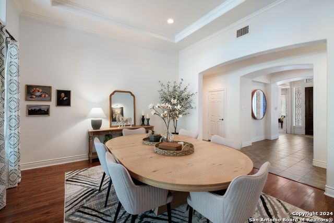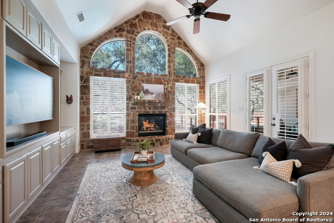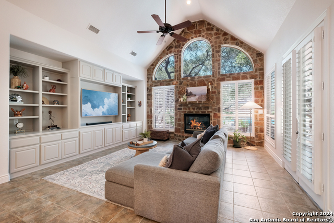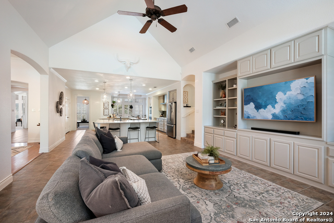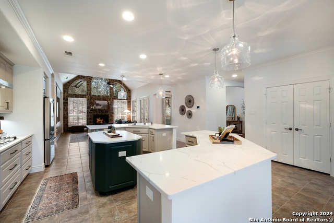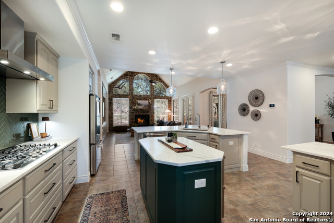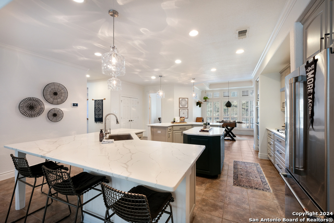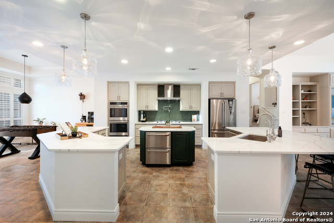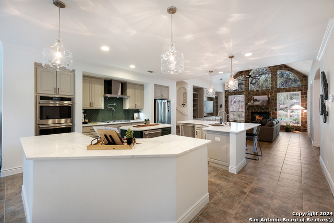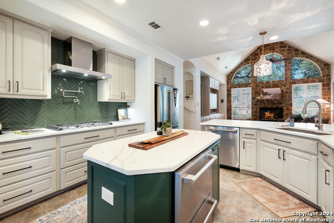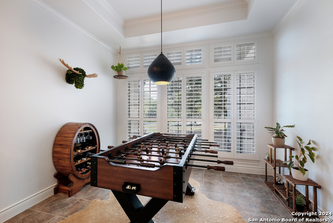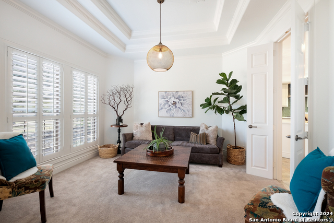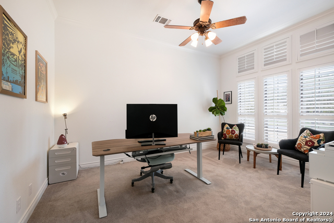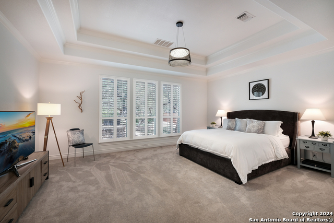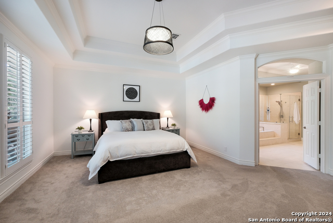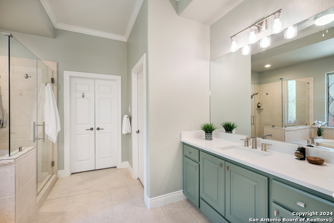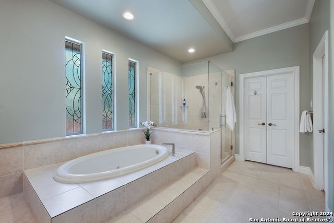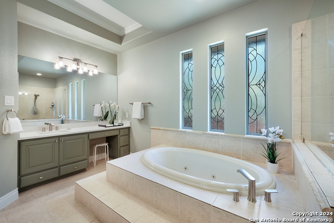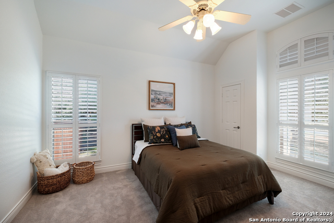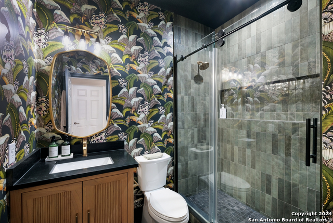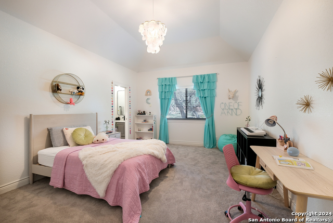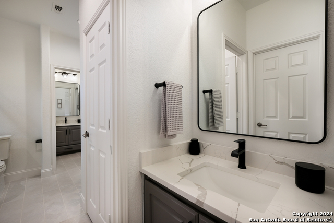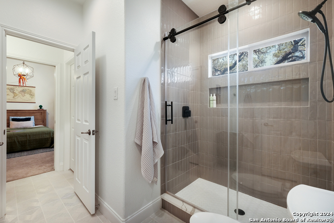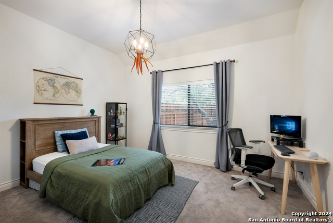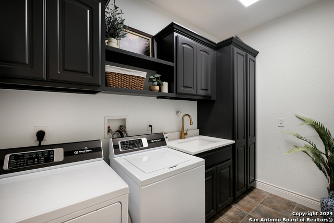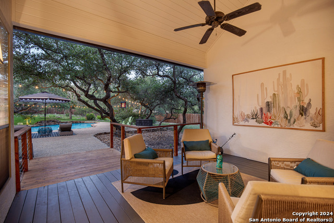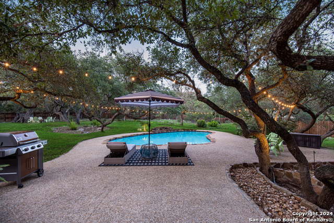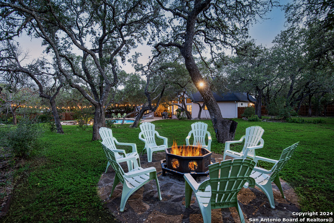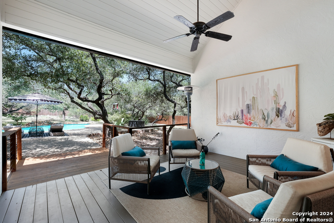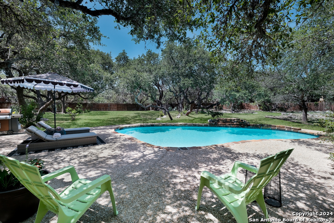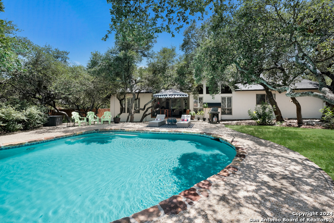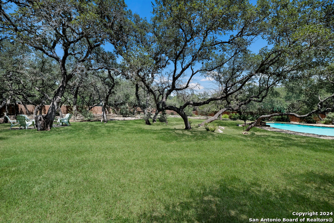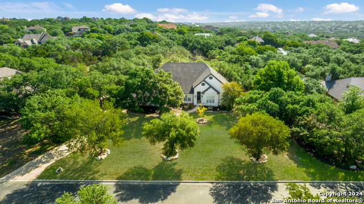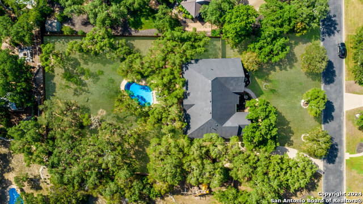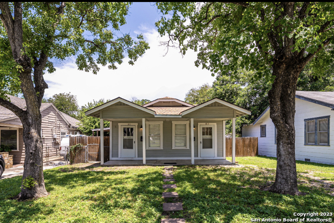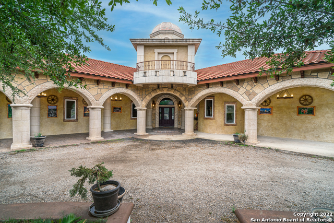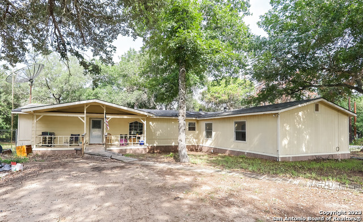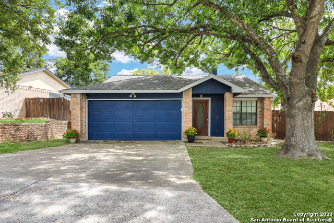911 Foxton Dr, San Antonio, TX 78260
Priced at Only: $1,099,000
Would you like to sell your home before you purchase this one?
- MLS#: 1787767 ( Single Residential )
- Street Address: 911 Foxton Dr
- Viewed: 17
- Price: $1,099,000
- Price sqft: $294
- Waterfront: No
- Year Built: 1999
- Bldg sqft: 3733
- Bedrooms: 4
- Total Baths: 3
- Full Baths: 3
- Garage / Parking Spaces: 3
- Days On Market: 140
- Additional Information
- County: BEXAR
- City: San Antonio
- Zipcode: 78260
- Subdivision: The Forest At Stone Oak
- District: North East I.S.D
- Elementary School: Wilderness Oak
- Middle School: Lopez
- High School: Ronald Reagan
- Provided by: Keller Williams Legacy
- Contact: Becky Taylor
- (210) 461-2255

- DMCA Notice
Description
Upscale Hill Country living at its finest with this custom built, exquisite single story 4 bedroom/3 bathroom home situated on 1 acre located in The Forest of Stone Oak, one of San Antonio's best kept secret neighborhoods. The open floor plan features two living areas, both formal dining and breakfast areas, with upgrades in every room. The fully renovated and upgraded gourmet kitchen has top of the line finishes double ovens, built in drink fridge, gas cooking with pot filler, kitchen island, gorgeous countertops, ample cabinet and counter space for hosting get togethers large and small. The kitchen overlooks your primary family room with floor to ceiling stone wall/fireplace, as well as built in cabinets and shelving. The spacious primary retreat includes separate vanities, spa tub, walk in shower, and large walk in closet. Two of the oversized secondary bedrooms feature a jack and jill set up, with the third secondary having it's own wing with a full bathroom perfect for mother in law suite or guest area. Outside, the backyard oasis awaits and boasts an extended covered patio looking out at the sparkling swimming pool and 1 acre lot! 3 car garage! Both HVACs under 3 years old! The neighborhood includes a clubhouse, pool, playground, green space and park in a picturesque setting. Award winning North East ISD schools, dog park, shopping and dining are within minutes. Welcome Home!
Payment Calculator
- Principal & Interest -
- Property Tax $
- Home Insurance $
- HOA Fees $
- Monthly -
Features
Building and Construction
- Apprx Age: 25
- Builder Name: Unknown
- Construction: Pre-Owned
- Exterior Features: 4 Sides Masonry, Stone/Rock, Stucco
- Floor: Carpeting, Ceramic Tile, Wood
- Foundation: Slab
- Kitchen Length: 21
- Roof: Composition
- Source Sqft: Appsl Dist
Land Information
- Lot Description: City View, 1/2-1 Acre, Mature Trees (ext feat)
- Lot Improvements: Street Paved
School Information
- Elementary School: Wilderness Oak Elementary
- High School: Ronald Reagan
- Middle School: Lopez
- School District: North East I.S.D
Garage and Parking
- Garage Parking: Three Car Garage, Attached, Side Entry
Eco-Communities
- Energy Efficiency: Ceiling Fans
- Water/Sewer: Water System, Sewer System
Utilities
- Air Conditioning: Two Central
- Fireplace: One, Living Room
- Heating Fuel: Natural Gas
- Heating: Central
- Recent Rehab: No
- Utility Supplier Elec: CPS
- Utility Supplier Gas: CPS
- Utility Supplier Grbge: Texas Dispos
- Utility Supplier Sewer: SAWS
- Utility Supplier Water: SAWS
- Window Coverings: Some Remain
Amenities
- Neighborhood Amenities: Controlled Access, Pool, Clubhouse, Park/Playground, Sports Court
Finance and Tax Information
- Days On Market: 101
- Home Faces: West, South
- Home Owners Association Fee: 484.72
- Home Owners Association Frequency: Quarterly
- Home Owners Association Mandatory: Mandatory
- Home Owners Association Name: FOREST AT STONE OAK
- Total Tax: 19855.85
Rental Information
- Currently Being Leased: No
Other Features
- Accessibility: 2+ Access Exits, Level Lot, Level Drive, First Floor Bath, Full Bath/Bed on 1st Flr, First Floor Bedroom
- Contract: Exclusive Right To Sell
- Instdir: From Blanco Rd, go east on Wilderness Oak. Left on Pinon Blvd. Right on Foxton Dr. Home on the right.
- Interior Features: Two Living Area, Separate Dining Room, Two Eating Areas, Island Kitchen, Breakfast Bar, Study/Library, Utility Room Inside, Secondary Bedroom Down, High Ceilings, Open Floor Plan, Cable TV Available, High Speed Internet, All Bedrooms Downstairs, Laundry Main Level, Laundry Room, Walk in Closets
- Legal Desc Lot: 99
- Legal Description: NCB 19216 BLK 1 LOT 99 THE FOREST AT STONE OAK UT-3
- Occupancy: Owner
- Ph To Show: 2102222227
- Possession: Closing/Funding
- Style: One Story
- Views: 17
Owner Information
- Owner Lrealreb: No
Contact Info

- Cynthia Acosta, ABR,GRI,REALTOR ®
- Premier Realty Group
- Mobile: 210.260.1700
- Mobile: 210.260.1700
- cynthiatxrealtor@gmail.com
Property Location and Similar Properties
Nearby Subdivisions
Bavarian Hills
Bluffs Of Lookout Canyon
Boulders At Canyon Springs
Canyon Springs
Canyon Springs Cove
Clementson Ranch
Deer Creek
Enclave At Canyon Springs
Estancia
Estancia Ranch
Estancia Ranch - 45
Estancia Ranch - 50
Estates At Stonegate
Hastings Ridge At Kinder Ranch
Heights At Stone Oak
Highland Estates
Kinder Ranch
Lakeside At Canyon Springs
Links At Canyon Springs
Lookout Canyon
Lookout Canyon Creek
Mesa Del Norte
Northwest Crossing
Oliver Martin Subdivisio
Oliver Ranch
Oliver Ranch Sub
Panther Creek At Stone O
Panther Creek Ne
Promontory Reserve
Prospect Creek At Kinder Ranch
Ridge At Canyon Springs
Ridge Of Silverado Hills
Royal Oaks Estates
San Miguel At Canyon Springs
Sherwood Forest
Silver Hills
Silverado Hills
Sterling Ridge
Stone Oak Villas
Stonecrest
Stonecrest At Lookout Ca
Summerglen
Sunday Creek At Kinder Ranch
Terra Bella
The Bluffs At Canyon Springs
The Dominion
The Estates At Stonegate
The Forest At Stone Oak
The Heights
The Preserve Of Sterling Ridge
The Ridge
The Ridge At Lookout Canyon
The Summit At Canyon Springs
The Summit At Sterling Ridge
Timber Oaks North
Timberwod Park
Timberwood Park
Timberwood Park 1
Timberwood Park Area 4
Tivoli
Toll Brothers At Kinder Ranch
Valencia
Valencia Park Enclave
Valencia Terrace
Villas Of Silverado Hills
Waterford Heights
Wilderness Pointe
Willis Ranch
Woodland Hills North
