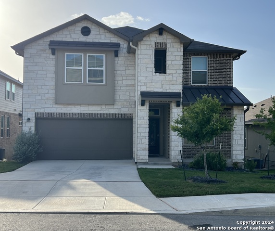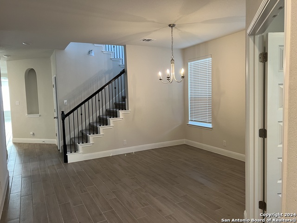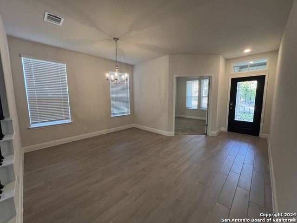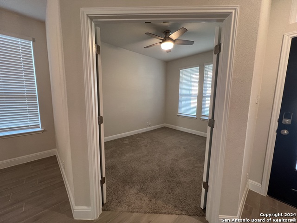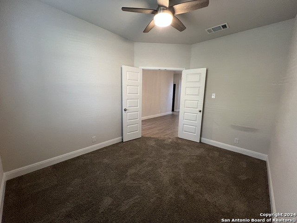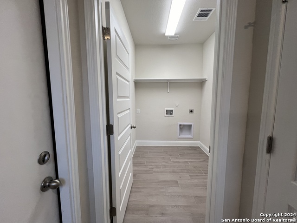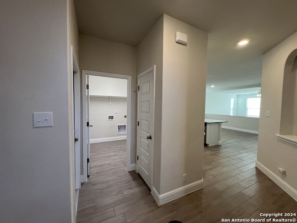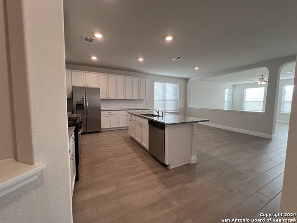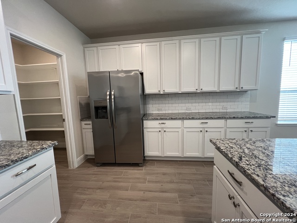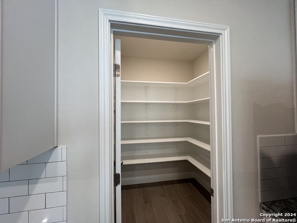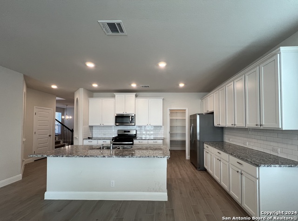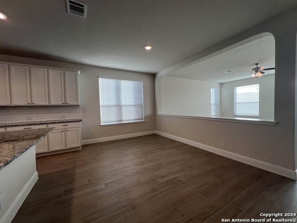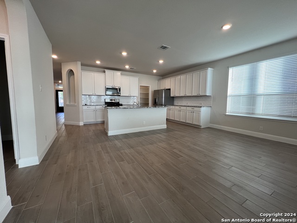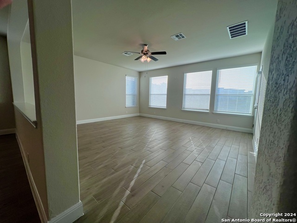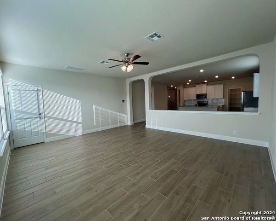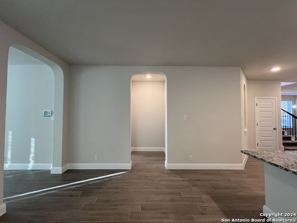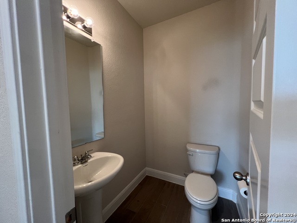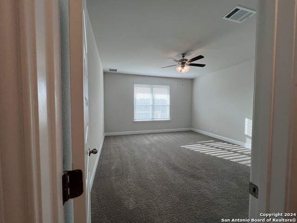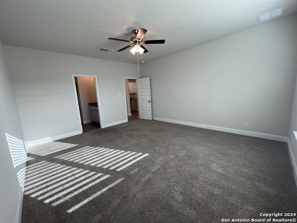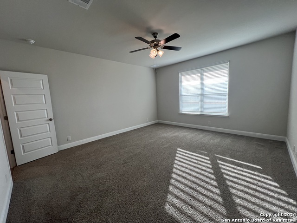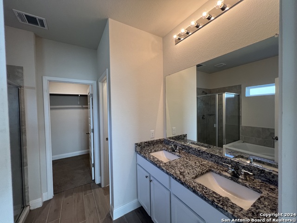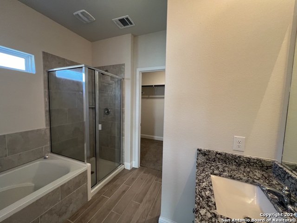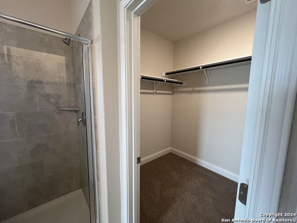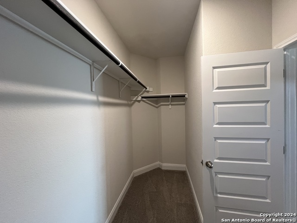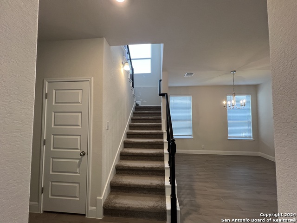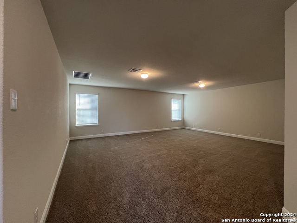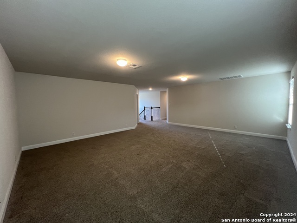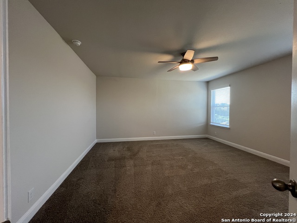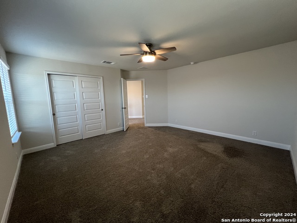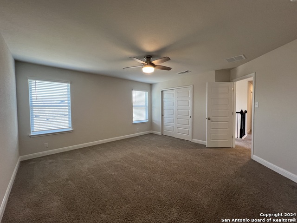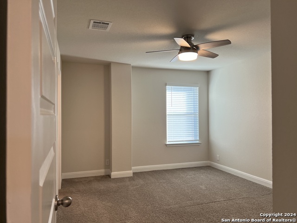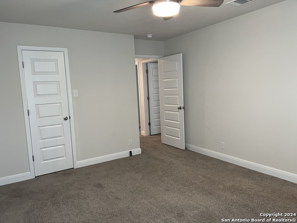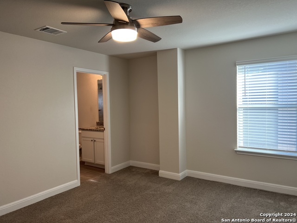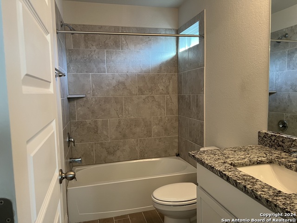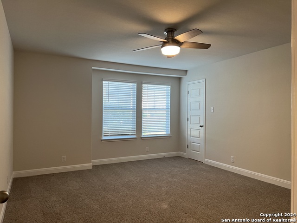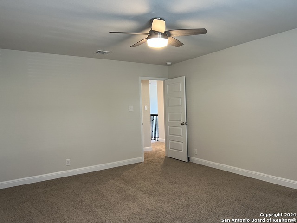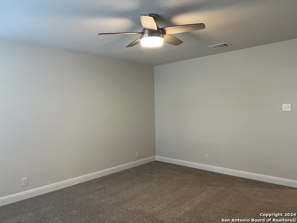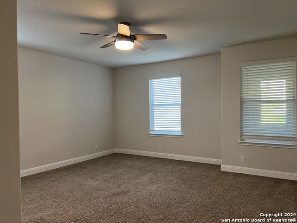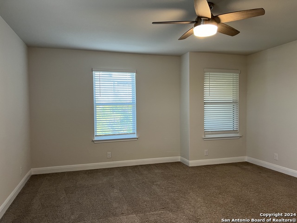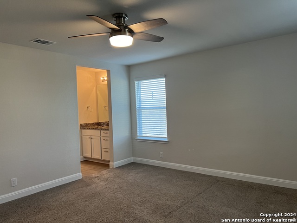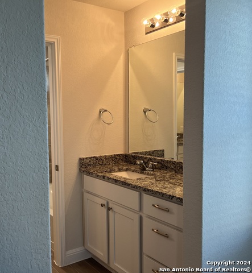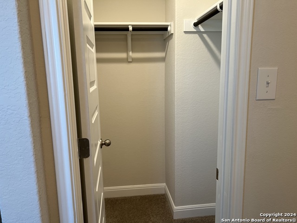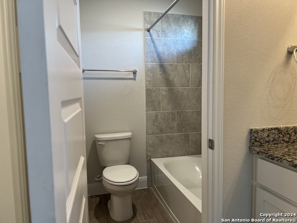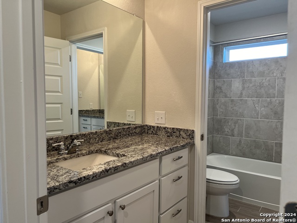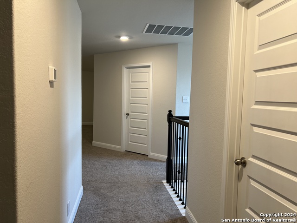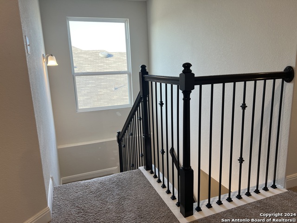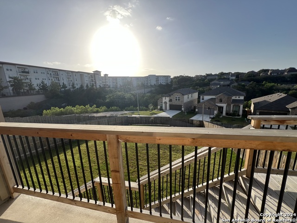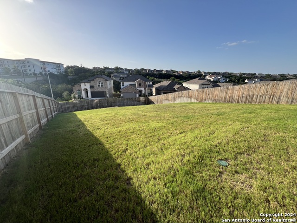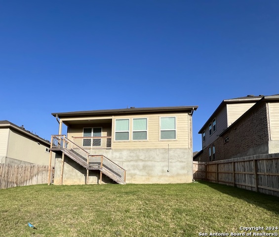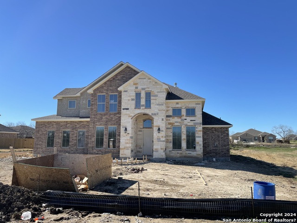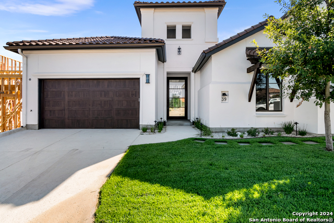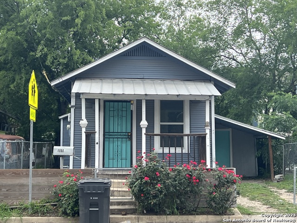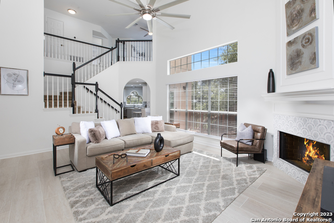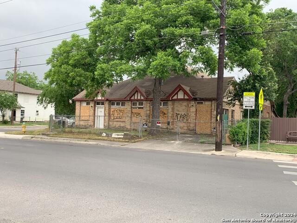207 Colorado Canyon, San Antonio, TX 78258
Priced at Only: $3,200
Would you like to sell your home before you purchase this one?
- MLS#: 1787096 ( Residential Rental )
- Street Address: 207 Colorado Canyon
- Viewed: 11
- Price: $3,200
- Price sqft: $1
- Waterfront: No
- Year Built: 2022
- Bldg sqft: 3532
- Bedrooms: 5
- Total Baths: 4
- Full Baths: 3
- 1/2 Baths: 1
- Days On Market: 145
- Additional Information
- County: BEXAR
- City: San Antonio
- Zipcode: 78258
- Subdivision: Canyon View
- District: North East I.S.D
- Elementary School: Call District
- Middle School: Call District
- High School: Call District
- Provided by: David Karras Real Estate Solutions
- Contact: Mariana Novoa
- (210) 848-1752

- DMCA Notice
Description
Welcome to your dream home nestled in the tranquil and highly sought after gated community of Canyon View in Stone Oak. This stunning 5 bedroom house offers everything you need for luxurious and comfortable living. The home boasts five spacious bedrooms, providing ample space for family, guests, or additional work space. There's also a versatile loft area that can be transformed into a game room, library, or additional living space. The open floor plan seamlessly connects the living, dining, and kitchen areas, creating the perfect environment for both entertaining and everyday living. Enjoy the privacy and convenience of a large primary bedroom located on the ground floor. This serene retreat features an en suite bathroom, promising a relaxing escape from the hustle and bustle of daily life. The home's expansive kitchen is a chef's dream, featuring modern granite countertops, top of the line stainless steel appliances, and ample cabinet space to store all your culinary essentials. Whether you work from home or need a quiet place for study, the dedicated office space provides the perfect setting for productivity. The large backyard offers endless possibilities for outdoor activities, gardening, or simply relaxing in the fresh air. It's the perfect spot for BBQs or a serene afternoon under the sun. Experience the best of Stone Oak living in this elegant Canyon View home.
Payment Calculator
- Principal & Interest -
- Property Tax $
- Home Insurance $
- HOA Fees $
- Monthly -
Features
Building and Construction
- Builder Name: DR Horton
- Exterior Features: Brick, 4 Sides Masonry, Stone/Rock, Cement Fiber
- Flooring: Carpeting, Ceramic Tile
- Foundation: Slab
- Kitchen Length: 16
- Roof: Composition
- Source Sqft: Bldr Plans
School Information
- Elementary School: Call District
- High School: Call District
- Middle School: Call District
- School District: North East I.S.D
Garage and Parking
- Garage Parking: Two Car Garage
Eco-Communities
- Energy Efficiency: Smart Electric Meter, Programmable Thermostat, Double Pane Windows, Energy Star Appliances, Ceiling Fans
- Green Features: Rain/Freeze Sensors
- Water/Sewer: City
Utilities
- Air Conditioning: Two Central
- Fireplace: Not Applicable
- Heating Fuel: Electric
- Heating: Heat Pump
- Recent Rehab: No
- Security: Controlled Access
- Utility Supplier Elec: CPS
- Utility Supplier Grbge: CITY
- Utility Supplier Sewer: SAWS
- Utility Supplier Water: SAWS
- Window Coverings: None Remain
Amenities
- Common Area Amenities: None
Finance and Tax Information
- Application Fee: 65
- Days On Market: 104
- Max Num Of Months: 24
- Pet Deposit: 300
- Security Deposit: 3200
Rental Information
- Rent Includes: Condo/HOA Fees
- Tenant Pays: Gas/Electric, Water/Sewer, Yard Maintenance, Garbage Pickup, Security Monitoring, Renters Insurance Required
Other Features
- Application Form: TAR
- Apply At: SEND TAR TO LISTING AGENT
- Instdir: Hardy Oak to Canyon View Run, first left once through the gate, left on Colorado Canyon. House is on the right just before the bend.
- Interior Features: One Living Area, Two Living Area, Separate Dining Room, Eat-In Kitchen, Island Kitchen, Walk-In Pantry, Study/Library, Game Room, Loft, High Ceilings, Open Floor Plan, Cable TV Available, High Speed Internet, Laundry Main Level, Laundry Room, Walk in Closets
- Legal Description: NCB 1927 Canyon View Subs UT-2, Block 38 Lot 2
- Min Num Of Months: 12
- Miscellaneous: Owner-Manager
- Occupancy: Vacant
- Personal Checks Accepted: No
- Ph To Show: 21
- Restrictions: Smoking Outside Only, Other
- Salerent: For Rent
- Section 8 Qualified: No
- Style: Two Story
- Views: 11
Owner Information
- Owner Lrealreb: No
Contact Info

- Cynthia Acosta, ABR,GRI,REALTOR ®
- Premier Realty Group
- Mobile: 210.260.1700
- Mobile: 210.260.1700
- cynthiatxrealtor@gmail.com
Property Location and Similar Properties
Nearby Subdivisions
Arrowhead
Big Springs
Canyon View
Canyons At Stone Oak
Champion Springs
Champions Village
Coronado
Coronado Village
Crescent Oaks
Echo Canyon
Estates At Arrowhead
Estates At Champions Run
Fairways Of Sonterra
Gardens Of Sonterra
Hidden Canyon - Bexar County
Iron Mountain Ranch
Knights Cross
Las Haciendas Twnhs Condo
Las Lomas
Meadows Of Sonterra
Mesa Grande Sub
Mesa Verde
Mesa Vista
Mount Arrowhead
Mountain Lodge
Oaks At Sonterra
Peak At Promontory
Promontory Pointe
Promontory Pointe Ii/remington
Remington Heights
Rogers Ranch
Saddle Mountain
Sonterra
Springs At Stone Oak
Stone Canyon
Stone Mountain
Stone Oak
The Park At Hardy Oak
The Pinnacle
The Renaissance
The Summit At Stone Oak
The Villages At Stone Oak
The Vineyard
Tuscany Hills
