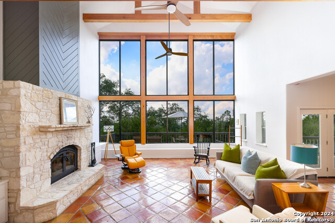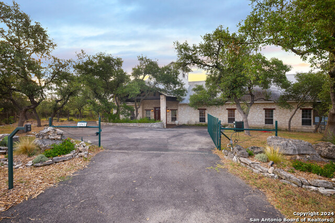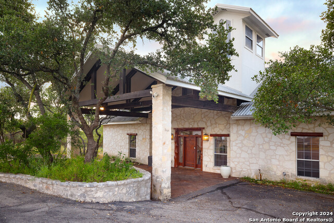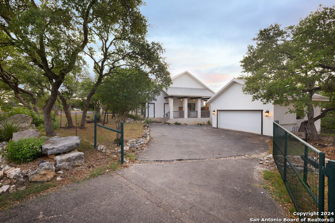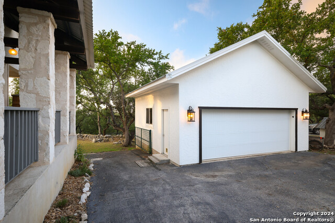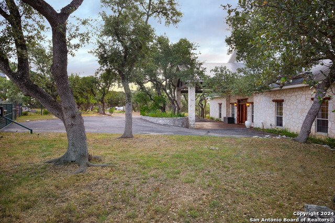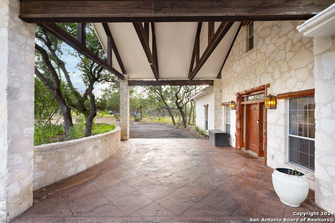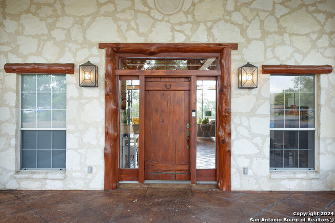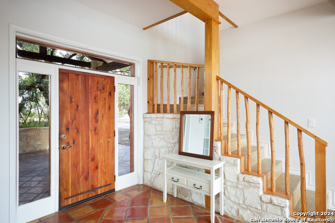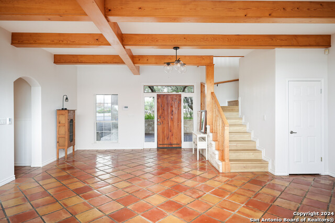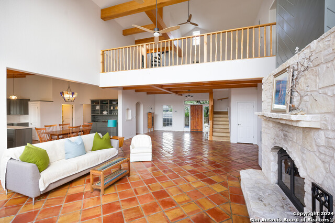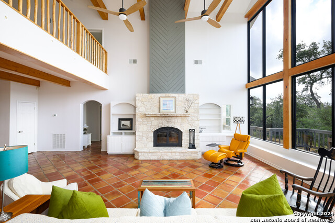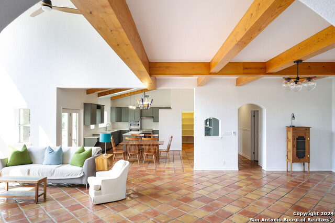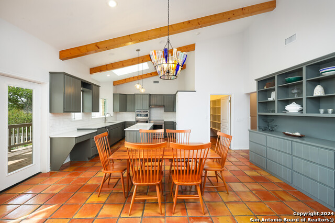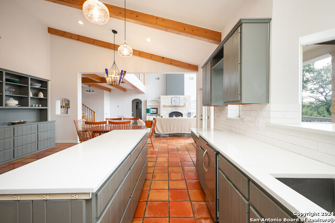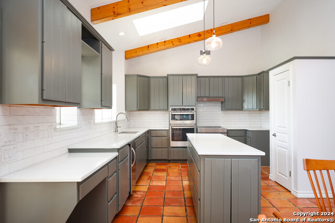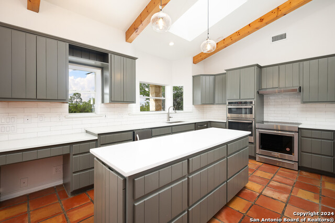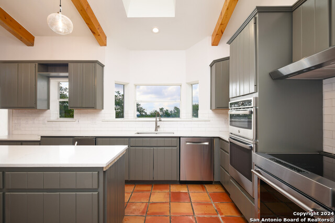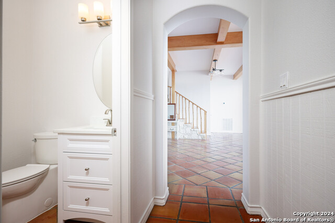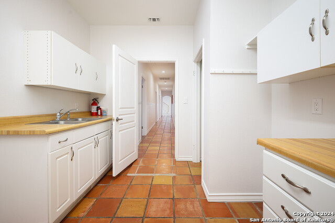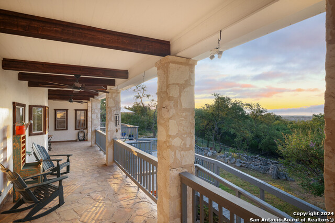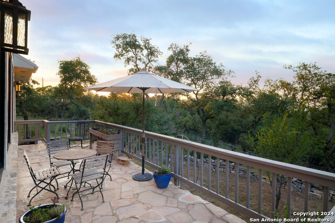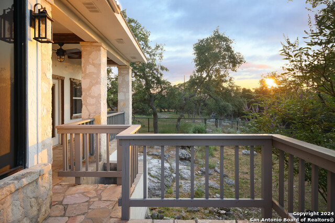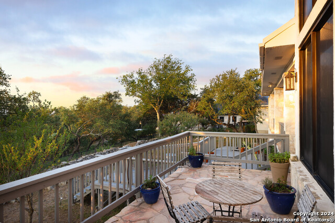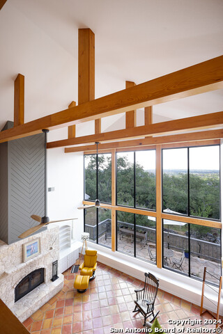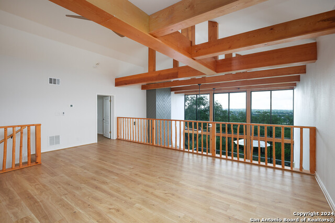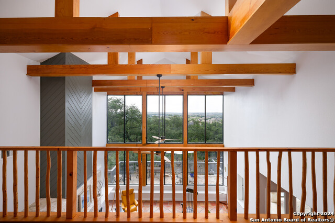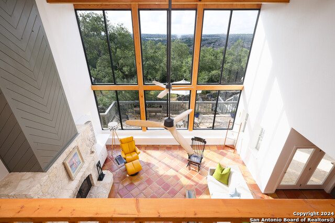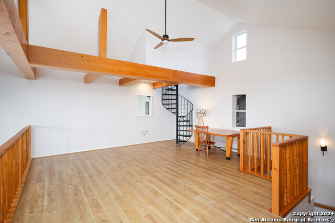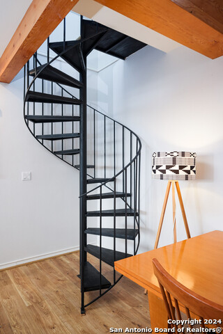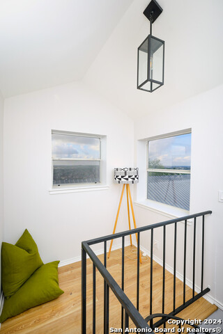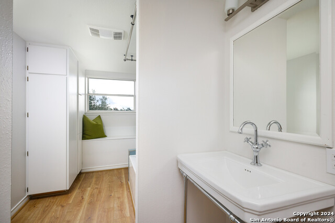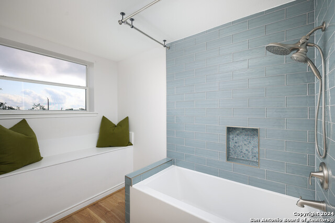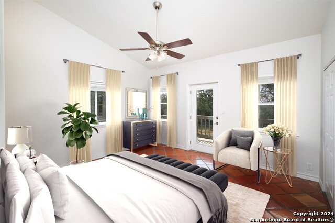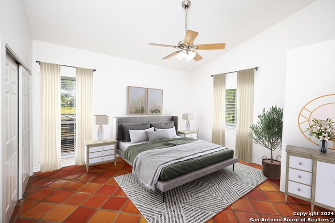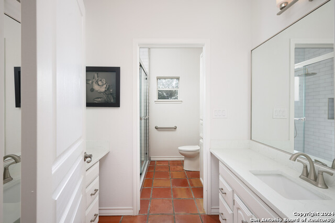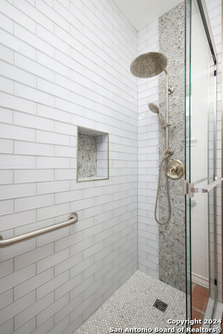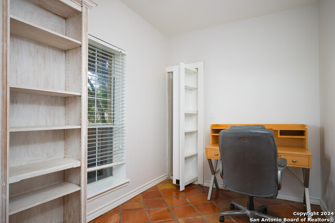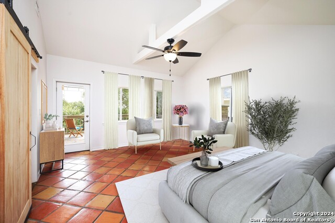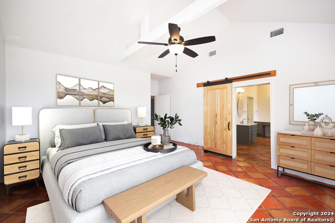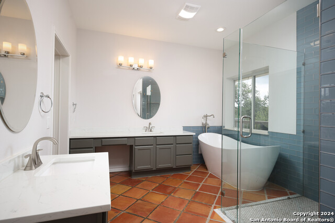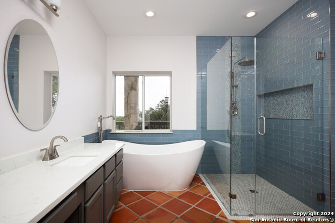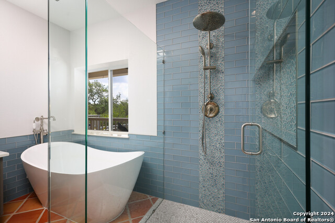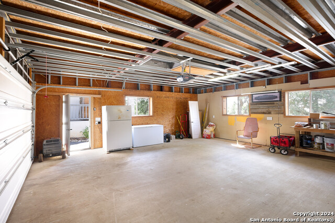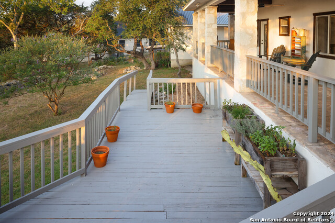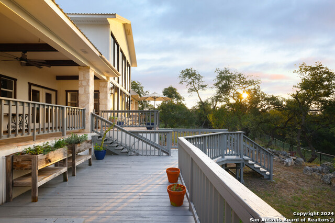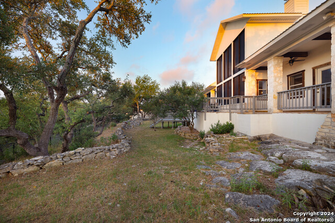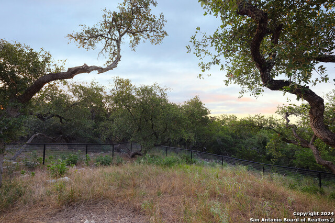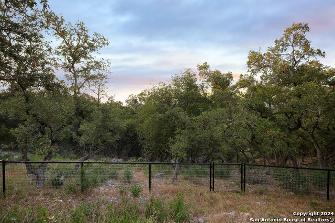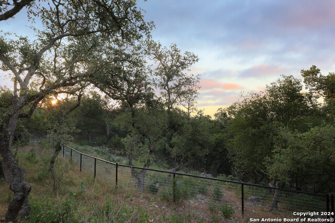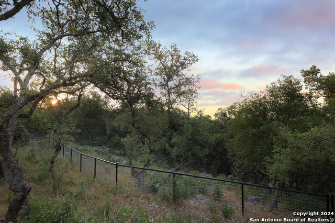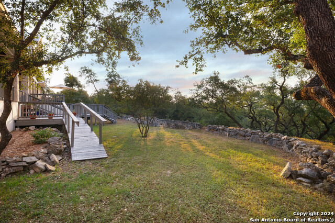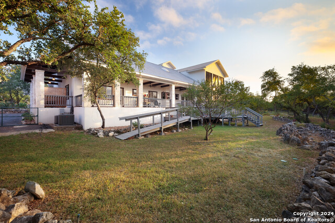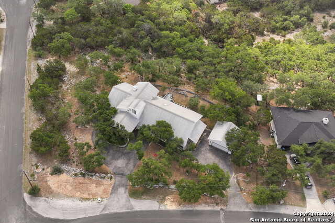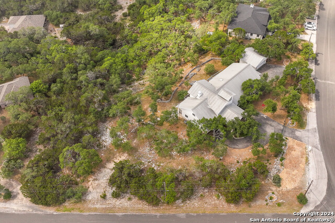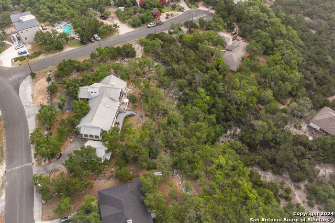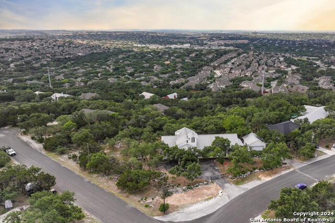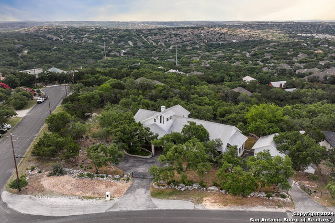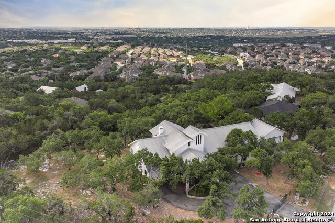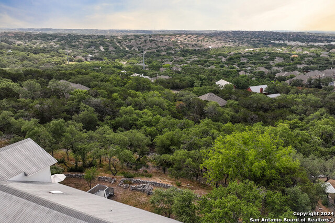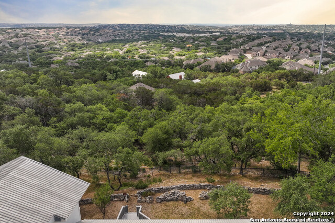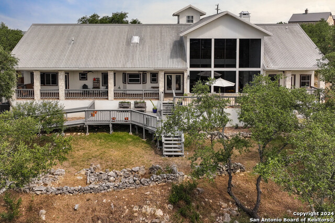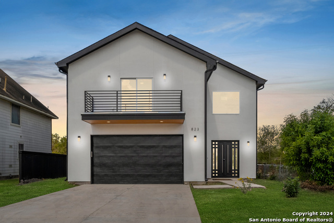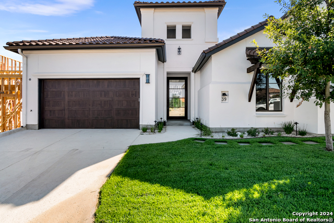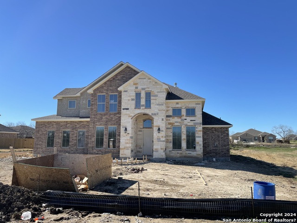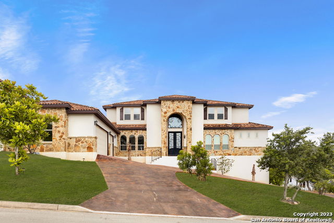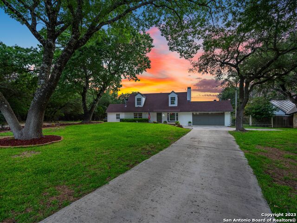1042 Flagstone Dr, San Antonio, TX 78260
Priced at Only: $949,000
Would you like to sell your home before you purchase this one?
- MLS#: 1786471 ( Single Residential )
- Street Address: 1042 Flagstone Dr
- Viewed: 16
- Price: $949,000
- Price sqft: $235
- Waterfront: No
- Year Built: 1995
- Bldg sqft: 4045
- Bedrooms: 3
- Total Baths: 4
- Full Baths: 3
- 1/2 Baths: 1
- Garage / Parking Spaces: 2
- Days On Market: 153
- Additional Information
- County: BEXAR
- City: San Antonio
- Zipcode: 78260
- Subdivision: Timber Oaks North
- District: North East I.S.D
- Elementary School: Wilderness Oak
- Middle School: Lopez
- High School: Ronald Reagan
- Provided by: Keller Williams City-View
- Contact: Amanda Villarreal
- (210) 753-0416

- DMCA Notice
Description
If you are looking for the feeling of being in the country, but the conveniences of being near the city, look no further! You have found it! Conveniently located just 6 minutes to all the amenities of Stone Oak and the Vineyard Shopping center, it doesn't get better than this. Discover serene country views and modern touches in this custom built home. When entering the house, you immediately walk into a grand living room with tall ceilings and expansive windows looking out into the countless oak trees on the property. The open floor plan leads you right into the upgraded kitchen, where you'll find an induction cooktop, double ovens, island and beautiful quartz countertops. All bedrooms are situated on the first floor, ensuring easy access and convenience for families and guests. Vaulted ceilings in each room add a grand and timeless ambiance, enhancing the overall spaciousness and elegance of the home. The primary suite sits on the opposite end of the house for optimal privacy and includes his and her walk in closets, free standing tub and seamless walk in shower. The second floor features a loft with incredible views of the city and tree tops and a full bathroom. There is a little bonus room up a spiral staircase that takes you to a reading nook that is a perfect little hideaway! This home comes with two office areas as well as ample additional storage rooms/areas around the house could be an option for a 4th bedroom or workout room. Imagine sitting on the back porch, surrounded by nature's tranquility, at this serene San Antonio retreat that is just 4 miles outside of loop 1604. Schedule your private tour today!
Payment Calculator
- Principal & Interest -
- Property Tax $
- Home Insurance $
- HOA Fees $
- Monthly -
Features
Building and Construction
- Apprx Age: 29
- Builder Name: Unknown
- Construction: Pre-Owned
- Exterior Features: 4 Sides Masonry, Stone/Rock, Stucco
- Floor: Saltillo Tile, Vinyl
- Foundation: Slab
- Kitchen Length: 18
- Roof: Metal
- Source Sqft: Appsl Dist
Land Information
- Lot Description: Corner, County VIew, 1 - 2 Acres, Partially Wooded, Mature Trees (ext feat), Secluded, Sloping
- Lot Improvements: Street Paved
School Information
- Elementary School: Wilderness Oak Elementary
- High School: Ronald Reagan
- Middle School: Lopez
- School District: North East I.S.D
Garage and Parking
- Garage Parking: Two Car Garage, Detached
Eco-Communities
- Water/Sewer: Water System, Private Well, Septic, City
Utilities
- Air Conditioning: Three+ Central
- Fireplace: One, Living Room, Wood Burning
- Heating Fuel: Electric
- Heating: Central
- Recent Rehab: No
- Utility Supplier Elec: CPS Energy
- Utility Supplier Gas: NA
- Utility Supplier Grbge: Tiger
- Utility Supplier Sewer: Septic
- Utility Supplier Water: SAWS
- Window Coverings: All Remain
Amenities
- Neighborhood Amenities: None
Finance and Tax Information
- Days On Market: 107
- Home Faces: West
- Home Owners Association Mandatory: None
- Total Tax: 16640
Rental Information
- Currently Being Leased: No
Other Features
- Contract: Exclusive Right To Sell
- Instdir: 1604 to Blanco, turn right on W. Oaks Estates, follow to Flagstone Dr.
- Interior Features: Two Living Area, Eat-In Kitchen, Island Kitchen, Study/Library, Game Room, Loft, Utility Room Inside, Secondary Bedroom Down, 1st Floor Lvl/No Steps, High Ceilings, Open Floor Plan, All Bedrooms Downstairs, Laundry Main Level, Walk in Closets
- Legal Desc Lot: 24, 25
- Legal Description: CB 4931A BLK 6 LOT 24 & 25
- Occupancy: Vacant
- Ph To Show: 2102222227
- Possession: Closing/Funding
- Style: Two Story
- Views: 16
Owner Information
- Owner Lrealreb: No
Contact Info

- Cynthia Acosta, ABR,GRI,REALTOR ®
- Premier Realty Group
- Mobile: 210.260.1700
- Mobile: 210.260.1700
- cynthiatxrealtor@gmail.com
Property Location and Similar Properties
Nearby Subdivisions
Bavarian Hills
Bluffs Of Lookout Canyon
Boulders At Canyon Springs
Canyon Springs
Canyon Springs Cove
Clementson Ranch
Deer Creek
Enclave At Canyon Springs
Estancia
Estancia Ranch
Estancia Ranch - 45
Estancia Ranch - 50
Estates At Stonegate
Hastings Ridge At Kinder Ranch
Heights At Stone Oak
Highland Estates
Kinder Ranch
Lakeside At Canyon Springs
Links At Canyon Springs
Lookout Canyon
Lookout Canyon Creek
Mesa Del Norte
Northwest Crossing
Oliver Martin Subdivisio
Oliver Ranch
Oliver Ranch Sub
Panther Creek At Stone O
Panther Creek Ne
Promontory Reserve
Prospect Creek At Kinder Ranch
Ridge At Canyon Springs
Ridge Of Silverado Hills
Royal Oaks Estates
San Miguel At Canyon Springs
Sherwood Forest
Silver Hills
Silverado Hills
Sterling Ridge
Stone Oak Villas
Stonecrest
Stonecrest At Lookout Ca
Summerglen
Sunday Creek At Kinder Ranch
Terra Bella
The Bluffs At Canyon Springs
The Dominion
The Estates At Stonegate
The Forest At Stone Oak
The Heights
The Preserve Of Sterling Ridge
The Ridge
The Ridge At Lookout Canyon
The Summit At Canyon Springs
The Summit At Sterling Ridge
Timber Oaks North
Timberwod Park
Timberwood Park
Timberwood Park 1
Timberwood Park Area 4
Tivoli
Toll Brothers At Kinder Ranch
Valencia
Valencia Park Enclave
Valencia Terrace
Villas Of Silverado Hills
Waterford Heights
Wilderness Pointe
Willis Ranch
Woodland Hills North
