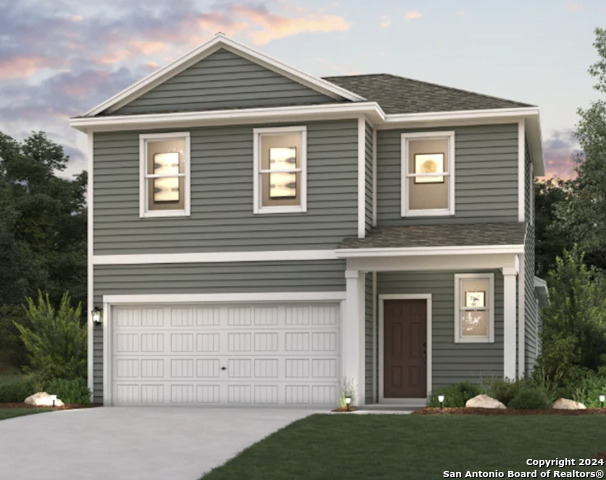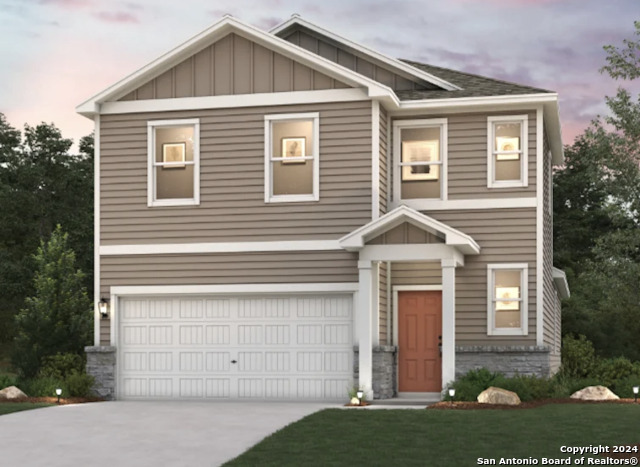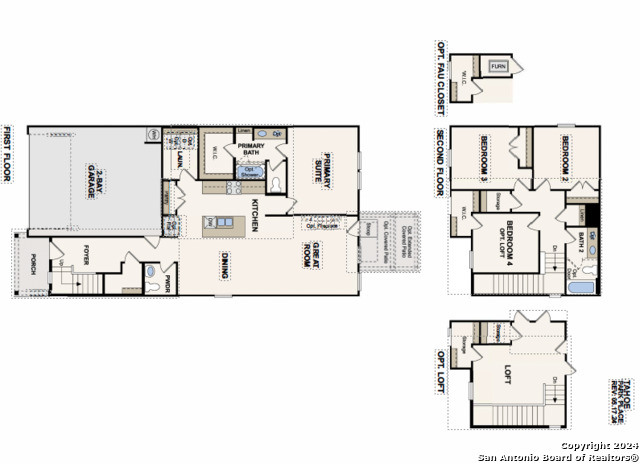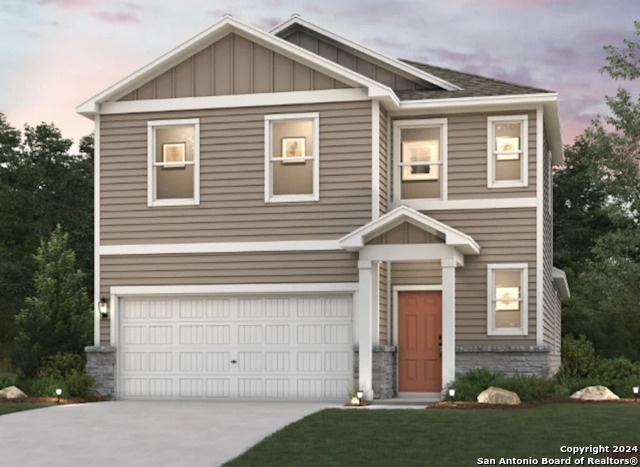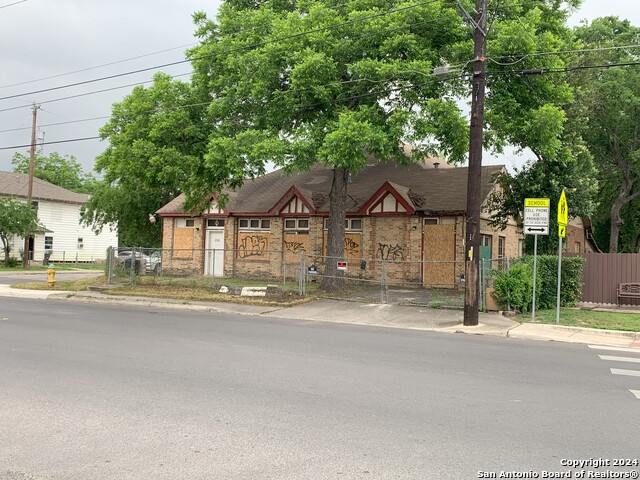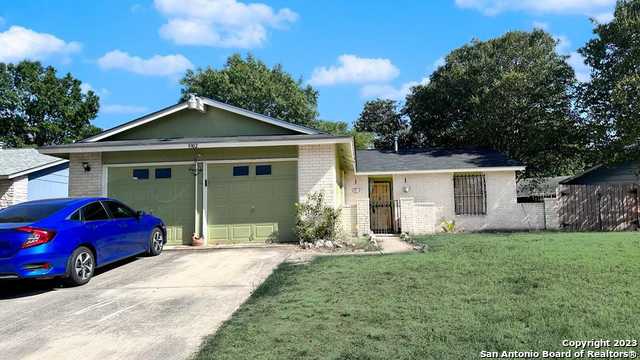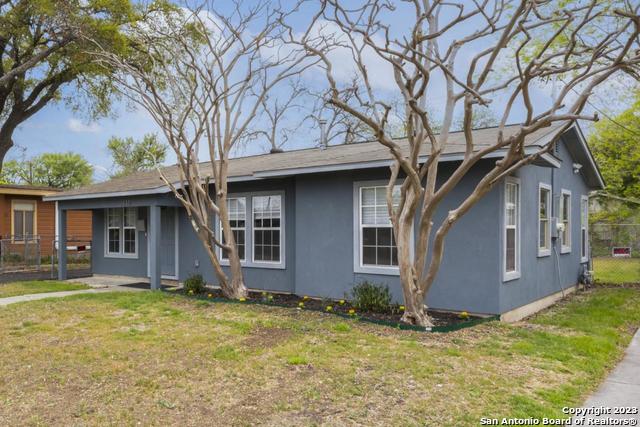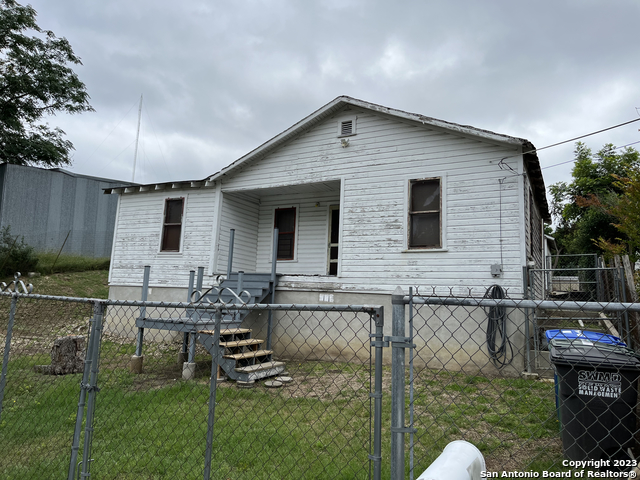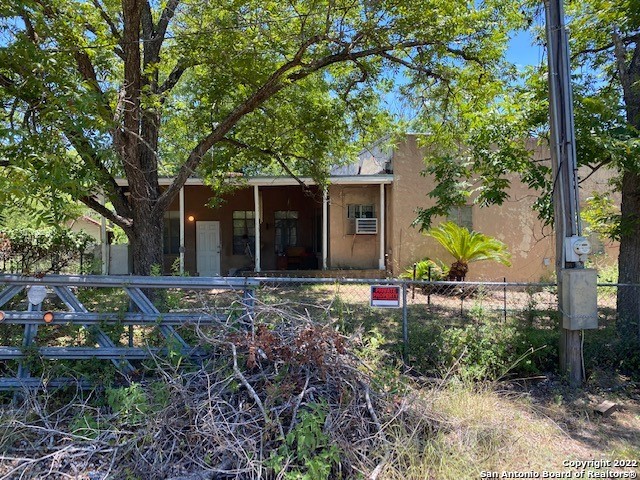14515 Emerio Drive, San Antonio, TX 78253
Priced at Only: $324,900
Would you like to sell your home before you purchase this one?
- MLS#: 1784490 ( Single Residential )
- Street Address: 14515 Emerio Drive
- Viewed: 9
- Price: $324,900
- Price sqft: $180
- Waterfront: No
- Year Built: 2023
- Bldg sqft: 1802
- Bedrooms: 4
- Total Baths: 3
- Full Baths: 2
- 1/2 Baths: 1
- Garage / Parking Spaces: 2
- Days On Market: 163
- Additional Information
- County: BEXAR
- City: San Antonio
- Zipcode: 78253
- Subdivision: Bear Creek Hills
- District: Northside
- Elementary School: Cole
- Middle School: Bernal
- High School: Harlan
- Provided by: eXp Realty
- Contact: Dayton Schrader
- (210) 757-9785

- DMCA Notice
Description
At the core of the Tahoe Plan lies a warm and inviting open kitchen, complete with a convenient center island and a built in pantry, serving as the heart of the home. Overlooking a spacious dining area and an airy great room just steps away, this kitchen is ideal for both everyday living and entertaining. Adjacent to the kitchen, you'll discover the luxurious owner's suite, boasting a generous walk in closet and a private bath for ultimate relaxation. Completing this floor is a convenient powder room. Upstairs, three bedrooms await, with one offering the flexibility to be converted into a versatile loft space. An additional full bath completes this level, ensuring comfort and convenience for all. Moreover, this home boasts several noteworthy highlights and upgrades, including 36" shaker style kitchen cabinets and quartz countertops, luxury wood look vinyl plank flooring in common areas, and stainless steel appliances. Recessed lighting throughout the home adds a touch of modern elegance, while cultured marble countertops and contemporary rectangular sinks elevate the bathrooms' aesthetic. Outside, a landscape package with a sprinkler system enhances the home's curb appeal, complemented by an extended covered patio for outdoor enjoyment. A soft water loop upgrade adds convenience and efficiency to the home's water system. Additionally, exceptional included features, such as the Century Home Connect smart home package, further enhance the comfort and modernity of this remarkable residence.
Payment Calculator
- Principal & Interest -
- Property Tax $
- Home Insurance $
- HOA Fees $
- Monthly -
Features
Building and Construction
- Builder Name: CENTURY COMMUNITIES
- Construction: New
- Exterior Features: Stone/Rock, Siding, Cement Fiber
- Floor: Carpeting, Vinyl
- Foundation: Slab
- Kitchen Length: 11
- Roof: Composition
- Source Sqft: Bldr Plans
Land Information
- Lot Improvements: Street Paved, Curbs, Street Gutters, Sidewalks, Streetlights, City Street, US Highway
School Information
- Elementary School: Cole
- High School: Harlan HS
- Middle School: Bernal
- School District: Northside
Garage and Parking
- Garage Parking: Two Car Garage, Attached
Eco-Communities
- Water/Sewer: City
Utilities
- Air Conditioning: One Central
- Fireplace: Not Applicable
- Heating Fuel: Electric
- Heating: Central
- Utility Supplier Elec: CPS Energy
- Utility Supplier Gas: CPS Energy
- Utility Supplier Grbge: TIGER
- Utility Supplier Sewer: SAWS
- Utility Supplier Water: SAWS
- Window Coverings: None Remain
Amenities
- Neighborhood Amenities: None
Finance and Tax Information
- Days On Market: 158
- Home Owners Association Fee: 400
- Home Owners Association Frequency: Annually
- Home Owners Association Mandatory: Mandatory
- Home Owners Association Name: ALAMO MANAGEMENT
Other Features
- Block: 111
- Contract: Exclusive Agency
- Instdir: Located in Northwest San Antonio. From I-35 S, take exit 166 for I-410 W. Continue on I-410 W for 17 miles. Take exit 9A for Texas 151 W toward Seaworld. Merge onto TX-151 W. Take exit toward Wiseman Blvd. Follow Wiseman Blvd for 8 miles to Talley Rd. Mer
- Interior Features: One Living Area, Liv/Din Combo, Island Kitchen, Loft, Utility Room Inside, All Bedrooms Upstairs, High Ceilings, Open Floor Plan, Cable TV Available, High Speed Internet, Laundry Upper Level, Laundry Room, Walk in Closets, Attic - Pull Down Stairs
- Legal Desc Lot: 34
- Legal Description: NCB BLOCK 112 LOT 40BEAR CREEK
- Miscellaneous: Under Construction, Cluster Mail Box, School Bus
- Occupancy: Vacant
- Ph To Show: 2105043024
- Possession: Closing/Funding
- Style: Two Story, Contemporary
Owner Information
- Owner Lrealreb: No
Contact Info

- Cynthia Acosta, ABR,GRI,REALTOR ®
- Premier Realty Group
- Mobile: 210.260.1700
- Mobile: 210.260.1700
- cynthiatxrealtor@gmail.com
Property Location and Similar Properties
Nearby Subdivisions
Alamo Estates
Alamo Heights
Alamo Ranch
Alamo Ranch 13b
Alamo Ranch/enclave
Aston Park
Bear Creek
Bear Creek Hills
Bella Vista
Bexar
Bison Ridge At Westpointe
Bluffs Of Westcreek
Bruce Haby Subdivision
Caracol Creek
Caracol Creek Ns
Caracol Heights
Cobblestone
Falcon Landing
Fronterra At Westpointe
Fronterra At Westpointe - Bexa
Gordons Grove
Green Glen Acres
Heights Of Westcreek
Heights Of Westcreek Ph Iii
Hennersby Hollow
Hidden Oasis
Highpoint At Westcreek
Hill Country Gardens
Hill Country Retreat
Hunters Ranch
Jaybar Ranch
Megans Landing
Meridian
Monticello Ranch
Morgan Heights
Morgan Meadows
Morgans Heights
N/a
Na
Out/medina
Park At Westcreek
Potranco Ranch Medina County
Preserve At Culebra
Quail Meadow
Redbird Ranch
Redbird Ranch Hoa
Ridgeview
Ridgeview Ranch
Riverstone
Riverstone At Westpointe
Riverstone-ut
Rolling Oaks Estates
Rustic Oaks
Santa Maria At Alamo Ranch
Stevens Ranch
Stolte Ranch
Talley Fields
Tally Fields
Tamaron
Terraces At Alamo Ranch
The Hills At Alamo Ranch
The Park At Cimarron Enclave -
The Preserve At Alamo Ranch
The Summit
The Summit At Westcreek
The Trails At Westpointe
Thomas Pond
Timber Creek
Timbercreek
Trails At Alamo Ranch
Trails At Culebra
Veranda
Villages Of Westcreek
Villas Of Westcreek
Vistas Of Westcreek
Waterford Park
West Creek Gardens
West Creek/woods Of
West Oak Estates
West View
Westcreek
Westcreek Oaks
Westoak Estates
Westpointe East
Westpointe East Ii
Westview
Westwinds Lonestar
Westwinds-summit At Alamo Ranc
Winding Brook
Wynwood Of Westcreek
